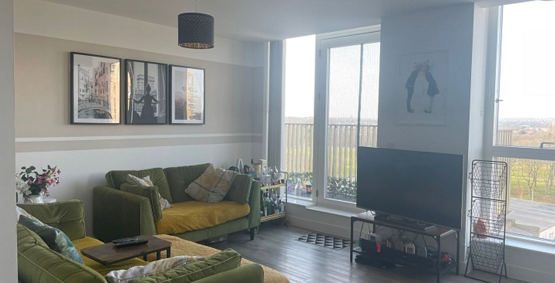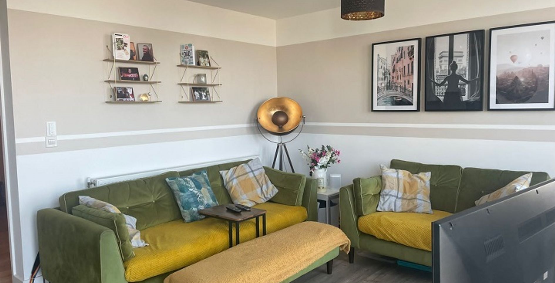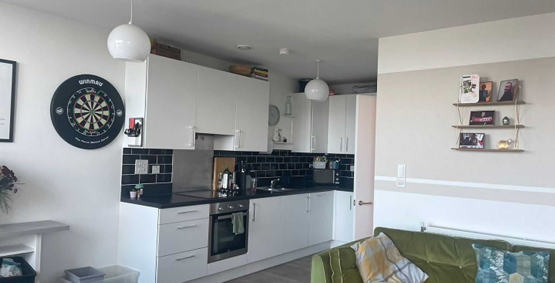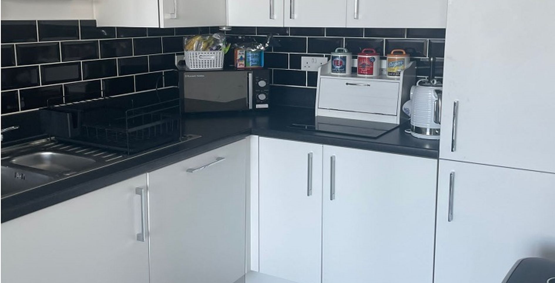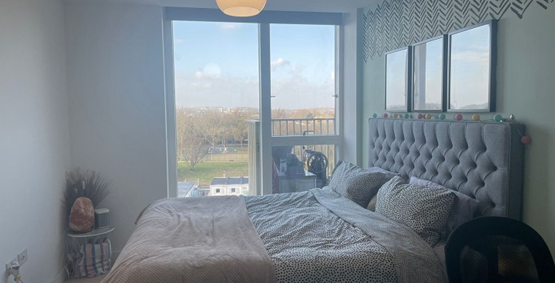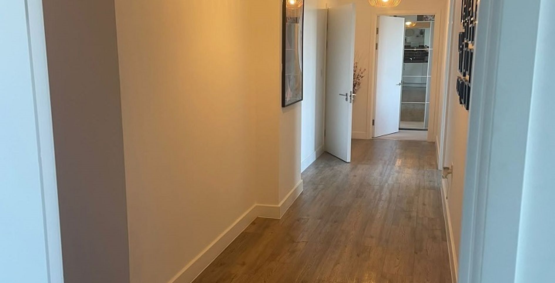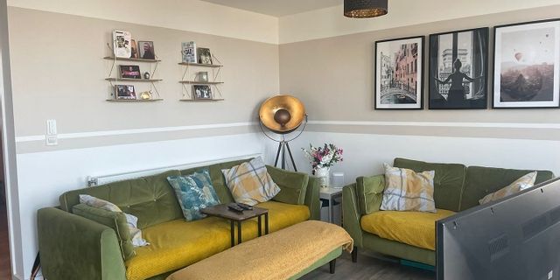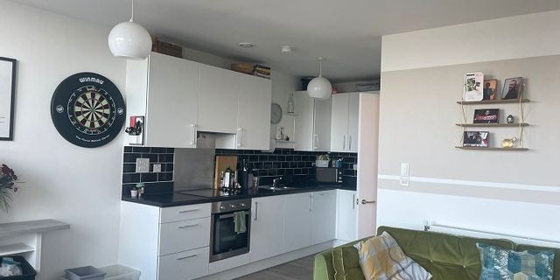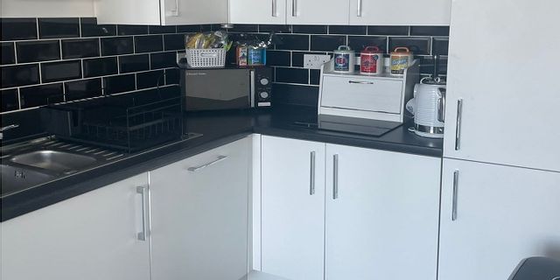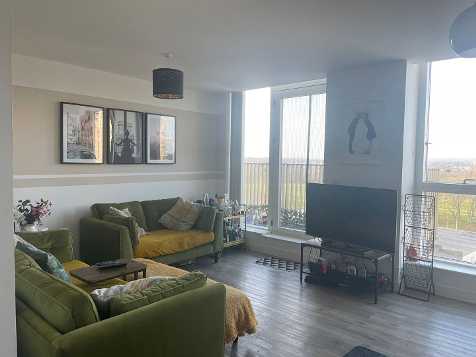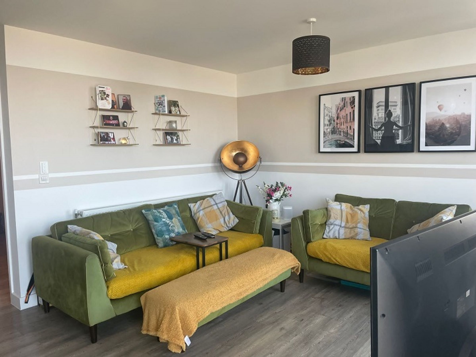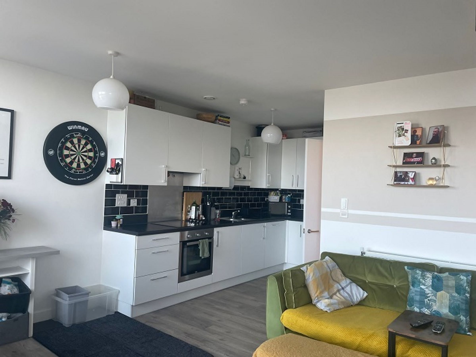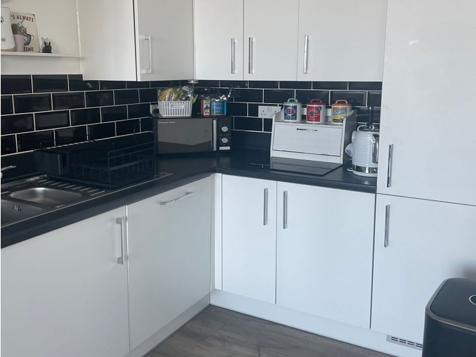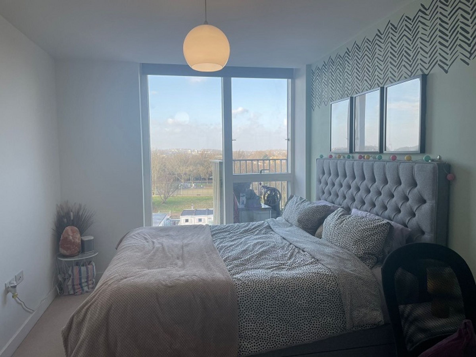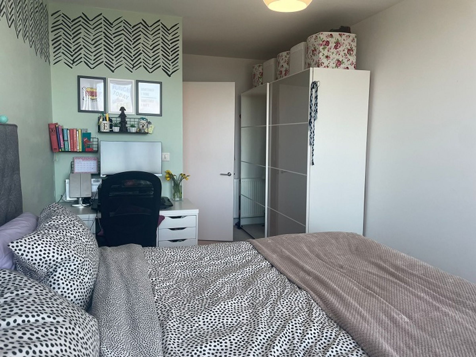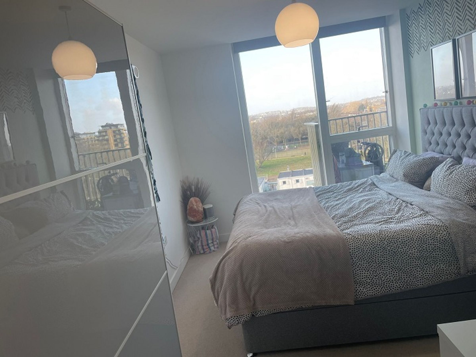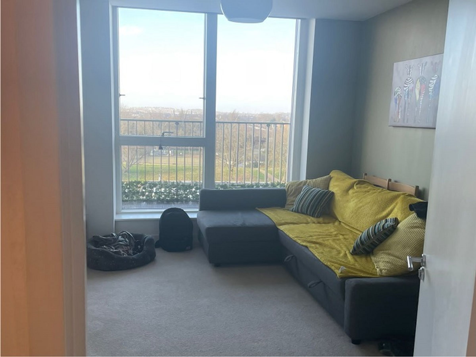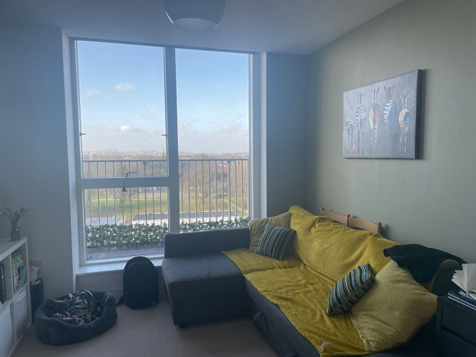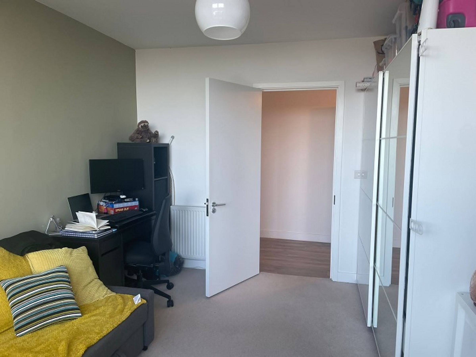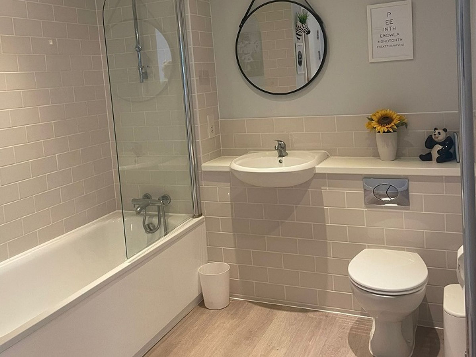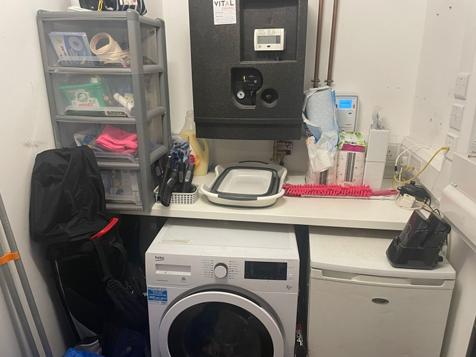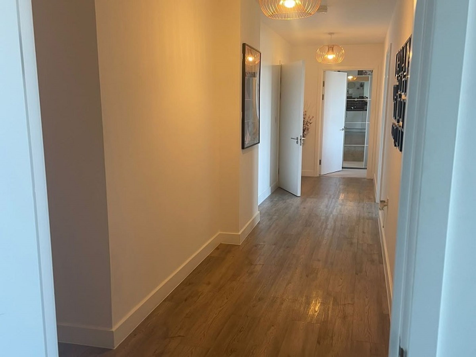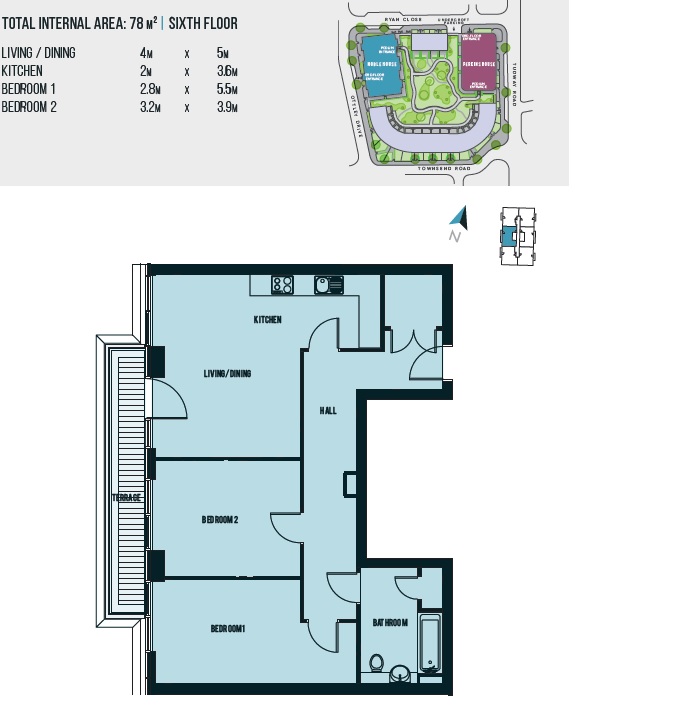2 bedroom apartment for sale
Noble House, 48 Ottley Drive, SE3 9GF
Share percentage 25%, full price £375,000, £4,688 Min Deposit.
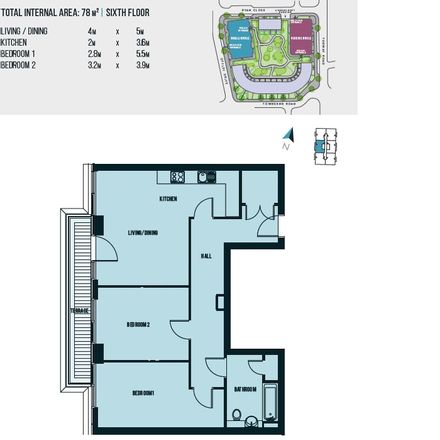

Share percentage 25%, full price £375,000, £4,688 Min Deposit.
Monthly Cost: £2,199
Rent £1,224,
Service charge £453,
Mortgage £522*
Calculated using a representative rate of 5.03%
Calculate estimated monthly costs
Priority will be offered to MOD personnel.
Summary
Two bedroom sixth floor apartment
Description
Moat is pleased to bring to the market a large two-bedroom, 6th floor apartment located on the modern Kidbrooke Village (Meridian Gate) development built around 2017 by Berkeley Homes.
The village itself has local amenities including a Sainsbury’s Local, pub/restaurant, health centre, café and delicatessen, pharmacy, information centre and community centre. There is also a PureGym and David Lloyd located less than 5 minutes’ walk away. Enjoy seasonal pop-up food stalls and brunch markets with independent traders.
There is a selection of schools in the area including Wingfield Primary School and Holy Family Catholic Primary School.
Kidbrooke Station is just 5 minutes’ walk away offering access to London Bridge, Cannon Street, Charing Cross, Nunhead, Peckham Rye, Denmark Hill & London Victoria. Changes are also possible at Lewisham for the DLR & at New Cross for the East London Line. It is also positioned on a bus route to North Greenwich station for access to the O2 and the Jubilee Line.
Kidbrooke has very good connections to the A2 and M25 motorway.
Noble House is ideally located next to Cator Park, 6 acres of parkland and open space, recognised at the 2020 Landscape Institute Awards: winning the Sir David Attenborough Award for Enhancing Biodiversity and Overall President's Award for the best landscaping scheme. In addition, the 35-acre Sutcliffe Park to the south of the village comprises areas of open grassland, tree-lined walks and a wetland nature reserve.
Vibrant Blackheath and historic Greenwich are both nearby. Blackheath boasts a variety of independent shops, boutique bars, restaurants, cafés and pubs.
The 183-acre Royal Greenwich Park hosts the Royal Observatory with hilltop views over London and the Thames, includes a children’s play area, wilderness deer park, tennis centre and the Pavilion Café is less than three miles away. Greenwich itself also has a wealth of shopping and entertainment, ranging from the quirky Greenwich market to lovely riverside pubs, restaurants and a comedy club.
Key Features
● Entrance hallway / Extra Storage / Utility
● Open plan lounge / dining
● Modern fitted kitchen with a mix of wall and base units in white with black worktop and tiled splash-back
● Integrated appliances include, electric over, extractor fan, ceramic hob, fridge-freezer, dishwasher and washer-dryer
● 2 x Large Double Bedrooms
● Contemporary bathroom with over the bath thermostatic shower and shower screen. Built in shelving in bathroom utility room.
● District heating
● Southwest facing Terrace (access via lounge)
● Top floor
● Secure Underground car parking space (right to park)
● Secure underground bike storage
● Landscaped communal gardens
● 24-hour concierge
● 24-hour free access to the state-of-the-art gym at the Village Centre (payment for induction required)
● Lease date: 125 years from 1 April 2017
● EPC rating – B (84)
● Council tax band – D
● License required for Pets
Particulars
Tenure: Leasehold
Lease Length: 120 years
Council Tax Band: D
Property Downloads
Floor Plan Brochure Energy CertificateMap
The ‘estimated total monthly cost’ for a Shared Ownership property consists of three separate elements added together: rent, service charge and mortgage.
- Rent: This is charged on the share you do not own and is usually payable to a housing association (rent is not generally payable on shared equity schemes).
- Service Charge: Covers maintenance and repairs for communal areas within your development.
- Mortgage: Share to Buy use a database of mortgage rates to work out the rate likely to be available for the deposit amount shown, and then generate an estimated monthly plan on a 25 year capital repayment basis.
NB: This mortgage estimate is not confirmation that you can obtain a mortgage and you will need to satisfy the requirements of the relevant mortgage lender. This is not a guarantee that in practice you would be able to apply for such a rate, nor is this a recommendation that the rate used would be the best product for you.
Share percentage 25%, full price £375,000, £4,688 Min Deposit. Calculated using a representative rate of 5.03%
