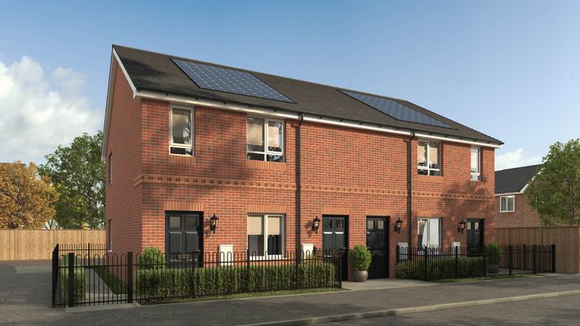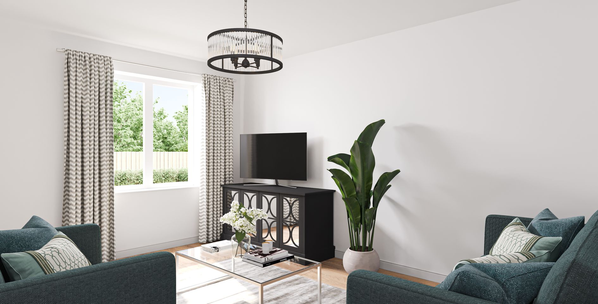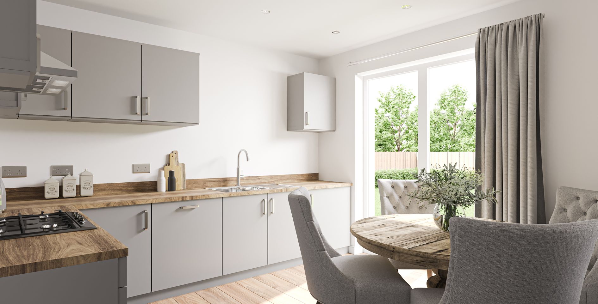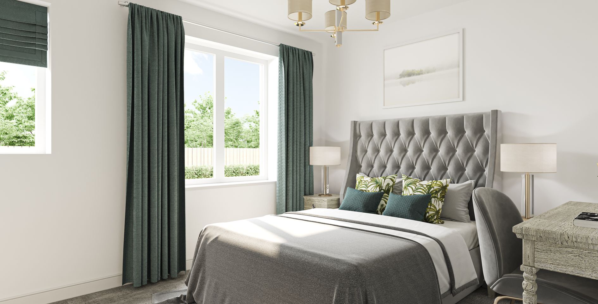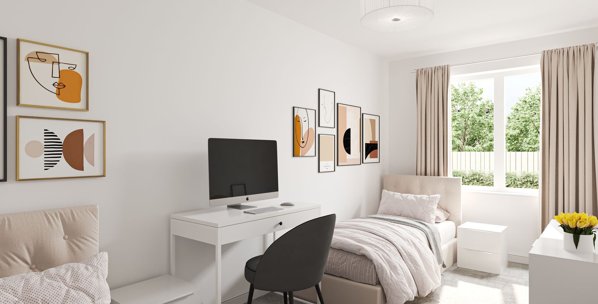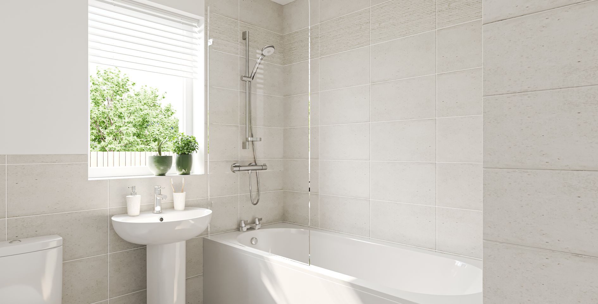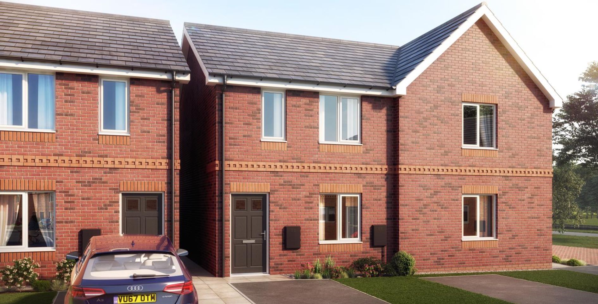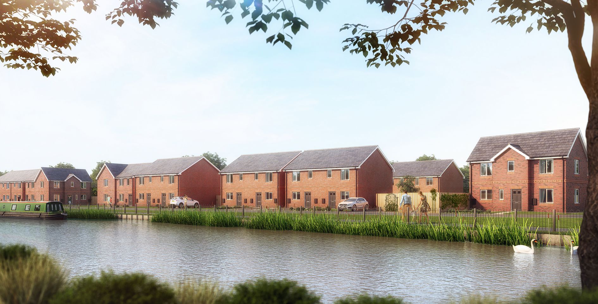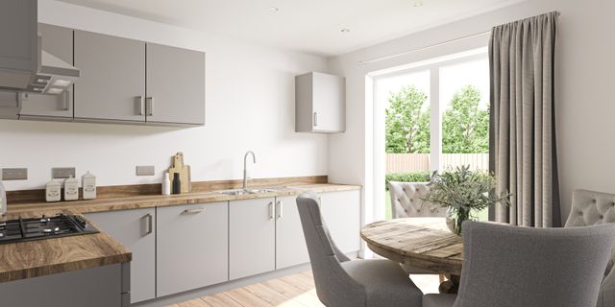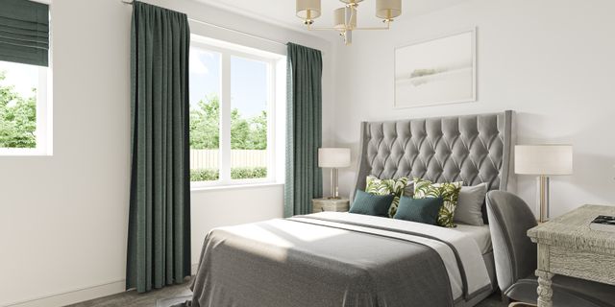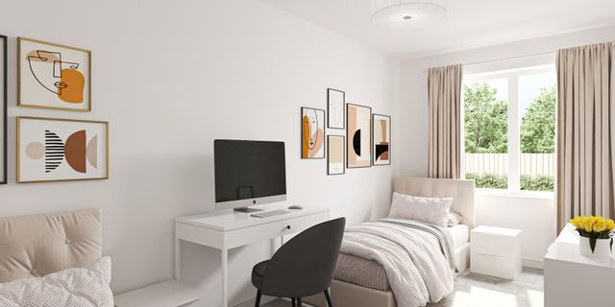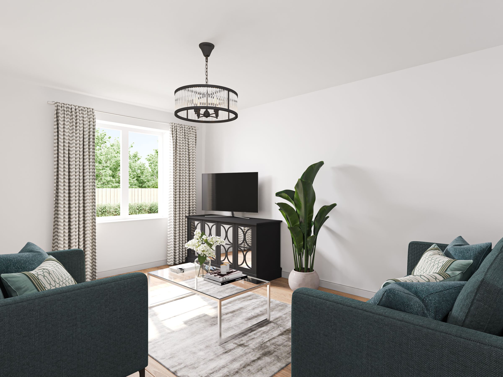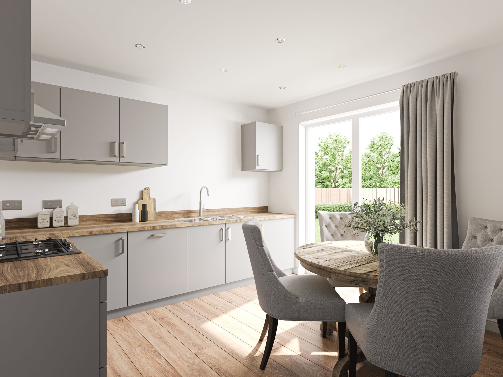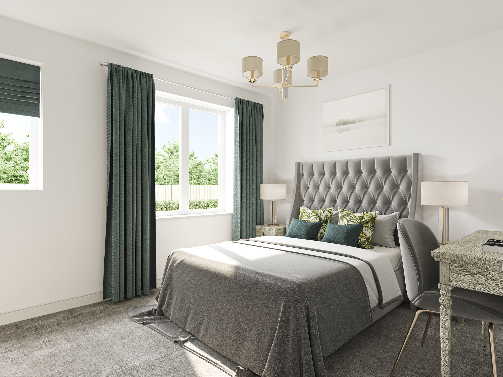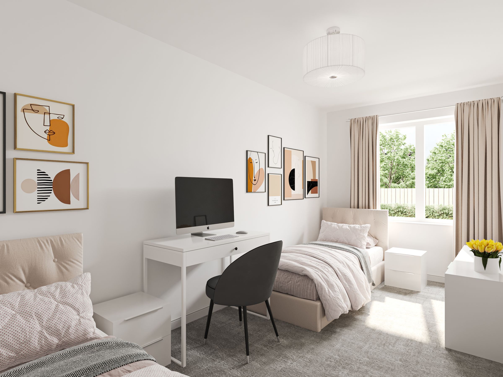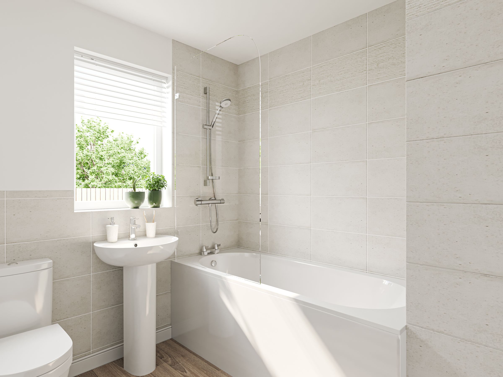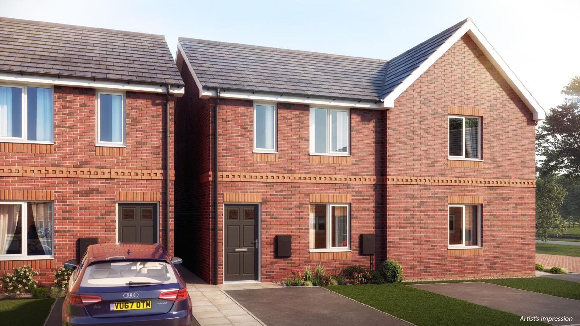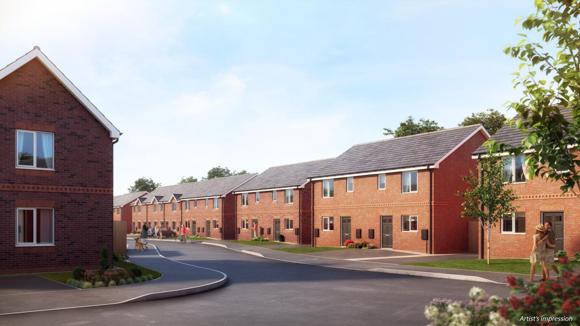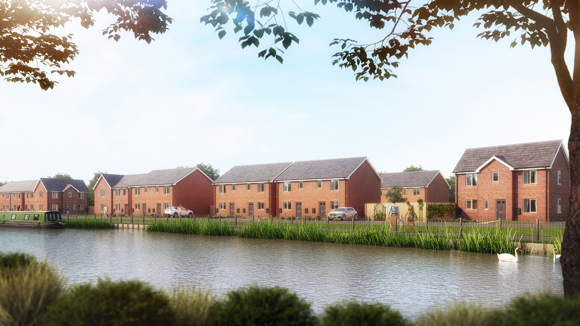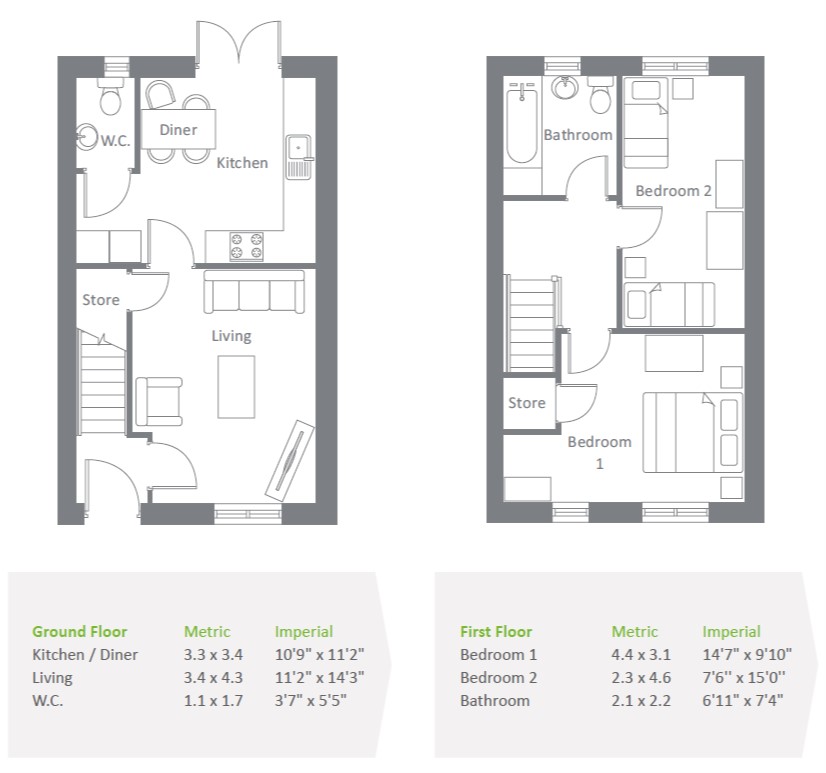2 bedroom house for sale
14 Cable Street, WN7 4GG
Share percentage 50%, full price £181,500, £4,538 Min Deposit.
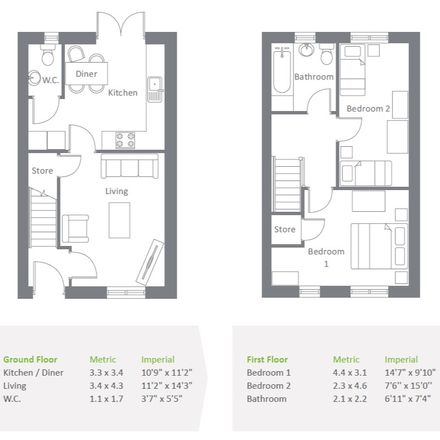

Share percentage 50%, full price £181,500, £4,538 Min Deposit
Monthly Cost: £726
Rent £208,
Service charge £12,
Mortgage £506*
Calculated using a representative rate of 5.03%
Calculate estimated monthly costs
- Your Household income needs to be under £80,000 pa.
- You cannot be the owner of another property
Summary
The Gerrard is a 2-bedroom semi-detached home, perfect for first-time buyers. Featuring a DOUBLE BEDROOM, TWIN BEDROOM, PARKING, KITCHEN/DINER with integrated appliances & downstairs WC.
Description
THE GERRARD
Available for purchase for 50% shared ownership.
PRICE
50% share- £90,750
Monthly rent on remaining share (50%)- £207.97
75% share- £136,125
Monthly rent on remaining share (25%) – £103.98
Additional charges (PCM)
Service charge - £12.21
Management fee - £14.19
Buildings Insurance - £21.00
The ground floor of this stunning new home features a separate lounge and a kitchen/diner filled with vinyl flooring and high-quality integrated appliances. Access to the turfed rear garden is through a set of patio doors from the kitchen, allowing the living area to be extended outside! Plus, there is a handy downstairs W.C and plenty of storage space.
Head upstairs and you will find the good-sized master bedroom, plus a second twin bedroom. The stylish 3-piece family bathroom contains an over-bath shower and Porcelanosa designer tiling.
Each property benefits from driveway parking.
With its enviable location, great transport links and wide range of shops and bars nearby, visit Waterside Point and experience canal-side living in the heart of a traditional north west town.
LOCAL AREA INFORMATION
Education
Families with children of all ages will be pleased to know there are a wide range of both primary and secondary schools close to Waterside Point, including a popular primary school adjacent to the development. Several nearby colleges offer a range of exciting courses, and the excellent transport links into Manchester provide easy access for students travelling to the city’s universities on a daily basis.
Shopping
Within walking distance is the Spinning Gate Shopping Centre, offering a great choice of fashion, gifts and every day essentials while Parsonage Retail Park is only a few minutes away.
Leigh town centre has a range of popular retail favourites and for those willing to travel a little further, the iconic Intu Trafford Centre, the second largest shopping centre in the country, is just 25 minutes away by car. In addition, there are nine large supermarkets within one mile of Waterside Point, ideal for all your weekly shopping needs.
Transport
For those commuting across the North West, Waterside Point is great for accessibility. Leigh is located along the A580 East Lancashire Road which connects Manchester and Liverpool, plus junctions to the M6 and M60 motorways.
Leigh Bus Station is only a 5-minute walk from Waterside Point and provides regular services into Warrington, Wigan, Bolton and beyond while the Vantage bus service provides a direct route into the centre of Manchester - ideal for those working in the city.
Dining
Living at Waterside Point means you can take your pick from a wide range of places to eat, with something guaranteed to appeal to all. Options range from well-known high street favourites to delicious pub grub and local restaurants offering delicacies from across the globe, you’ll never be stuck for somewhere to enjoy a meal out without travelling far.
Local Amenities
Just a mile away is Pennington Flash, a stunning 200-acre nature reserve with a boating lake and 9-hole golf course. Leigh has an active nightlife with a varied selection of pubs and bars nearby, plus a new Cineworld cinema, several gyms (including one open 24/7) and numerous local parks. Leigh town centre also offers all the essentials such as pharmacies, opticians and banks.
Key Features
At Your Housing Group, our focus is on comfort and style. We take pride in shaping every aspect of your home to ensure it meets your every need, which is why your new home will be full of products and finishes of the highest quality.
GENERAL:
- Spacious and airy layout.
- Double glazing throughout.
- Off street parking for all properties.
- Energy efficient appliances.
- Flooring to kitchen, bathroom and cloaks.
- Patio doors leading to rear garden.
- Turfed gardens.
- Some properties look out over the canal.
KITCHEN:
- George Moores fitted units and work surfaces.
- Integrated fridge freezer.
- Integrated dishwasher.
- Integrated electric oven and gas hob.
-Chimney hood.
- Worcester Bosch boiler.
BATHROOM:
- Contemporary 3-piece bathroom suites.
- Heated chrome towel rail.
- Over bath thermostatic shower fitted to main bathrooms.
- Designer tiles from Porcelanosa
- Vado Taps.
- LED downlighters to kitchen and bathroom.
LIVING:
- Telephone and broadband internet sockets.
- TV sockets.
COMMUNAL:
All leaseholders are required to pay a fair- and reasonable proportion of the repairs and- maintenance of landscaped areas and communal facilities as detailed in the lease.
Landscaping Area:
- Refer to service charge breakdown
Communal Facilities
- Shared private drives, Shared footpaths, Lighting, Boundary treatments, Acoustic fence, Sleeping Policeman Bollards or any additional facilities which the Landlord sees fit.
Particulars
Tenure: Leasehold
Lease Length: No lease length specified. Please contact provider.
Council Tax Band: Not specified
Property Downloads
Floor Plan Brochure BrochureVirtual Tour
Map
Material Information
Total rooms:
Furnished: Enquire with provider
Washing Machine: Enquire with provider
Dishwasher: Enquire with provider
Fridge/Freezer: Enquire with provider
Parking: Yes
Outside Space/Garden: n/a - Private Garden
Year property was built: Enquire with provider
Unit size: Enquire with provider
Accessible measures: Enquire with provider
Heating: Enquire with provider
Sewerage: Enquire with provider
Water: Enquire with provider
Electricity: Enquire with provider
Broadband: Enquire with provider
The ‘estimated total monthly cost’ for a Shared Ownership property consists of three separate elements added together: rent, service charge and mortgage.
- Rent: This is charged on the share you do not own and is usually payable to a housing association (rent is not generally payable on shared equity schemes).
- Service Charge: Covers maintenance and repairs for communal areas within your development.
- Mortgage: Share to Buy use a database of mortgage rates to work out the rate likely to be available for the deposit amount shown, and then generate an estimated monthly plan on a 25 year capital repayment basis.
NB: This mortgage estimate is not confirmation that you can obtain a mortgage and you will need to satisfy the requirements of the relevant mortgage lender. This is not a guarantee that in practice you would be able to apply for such a rate, nor is this a recommendation that the rate used would be the best product for you.
Share percentage 50%, full price £181,500, £4,538 Min Deposit. Calculated using a representative rate of 5.03%
