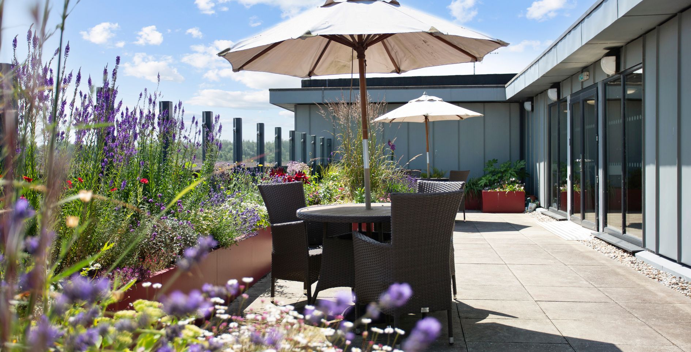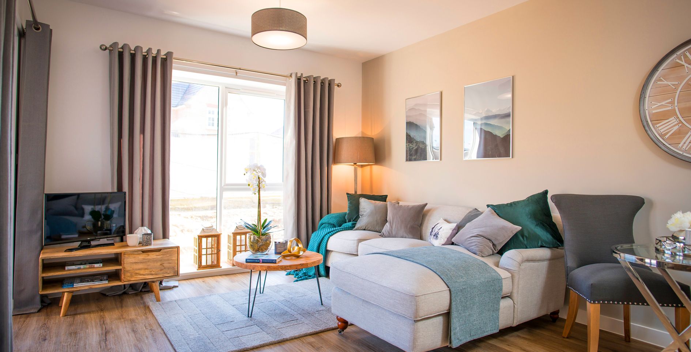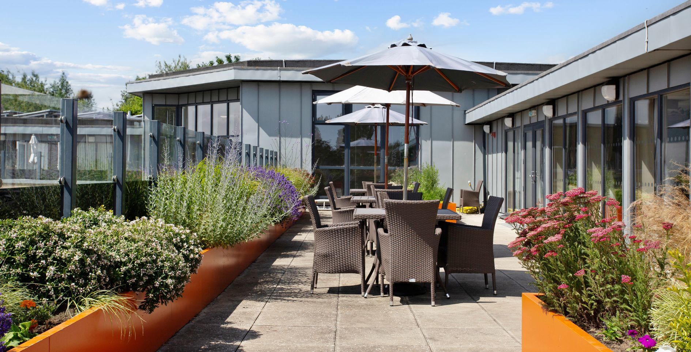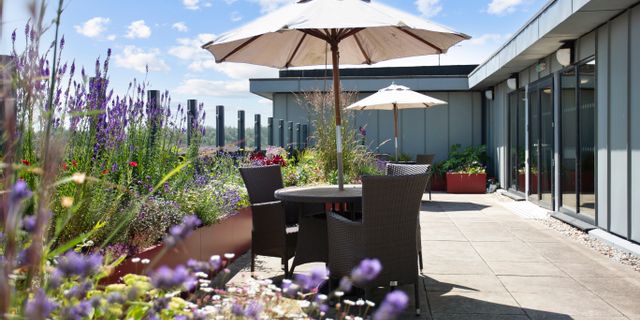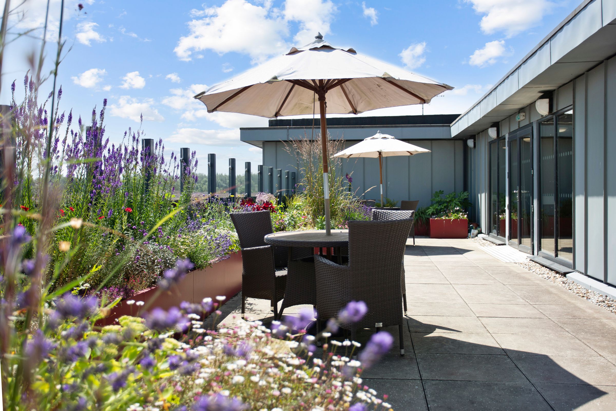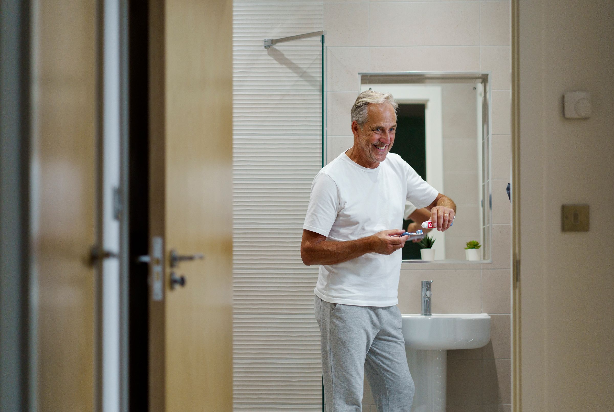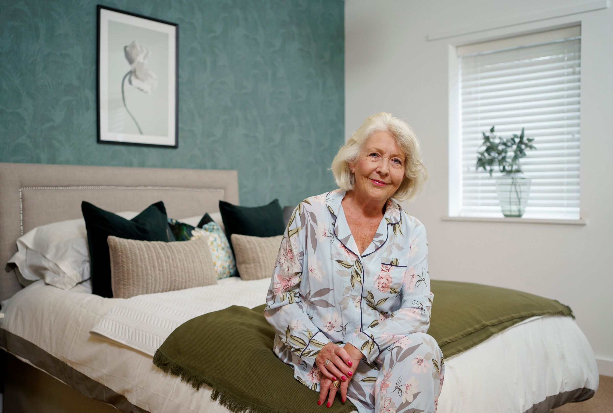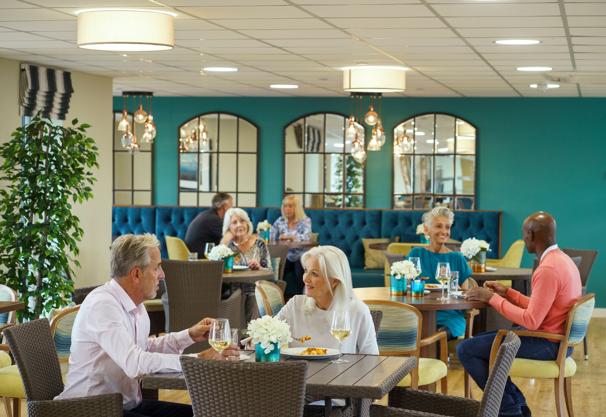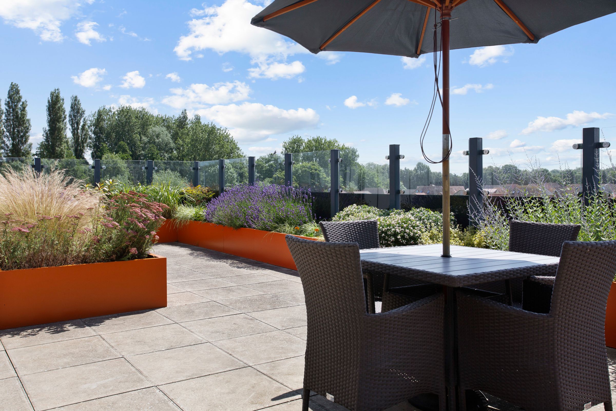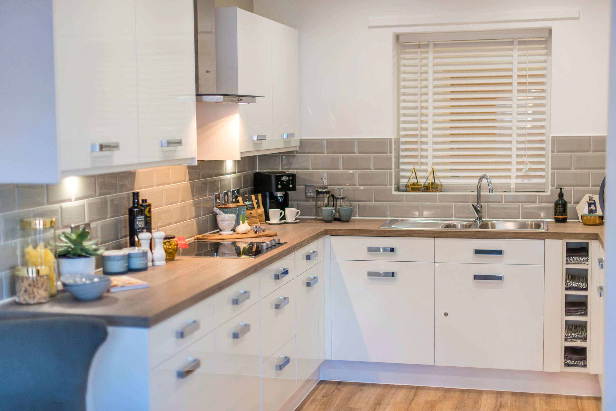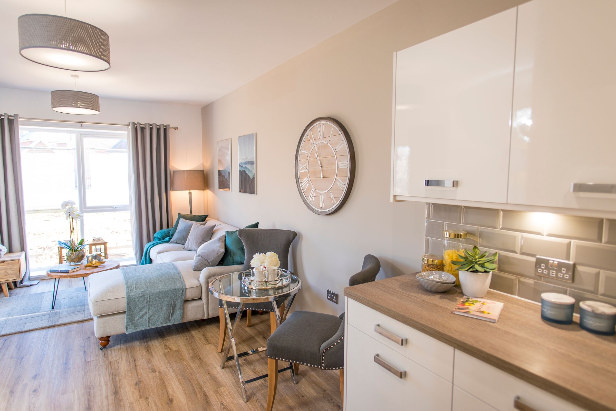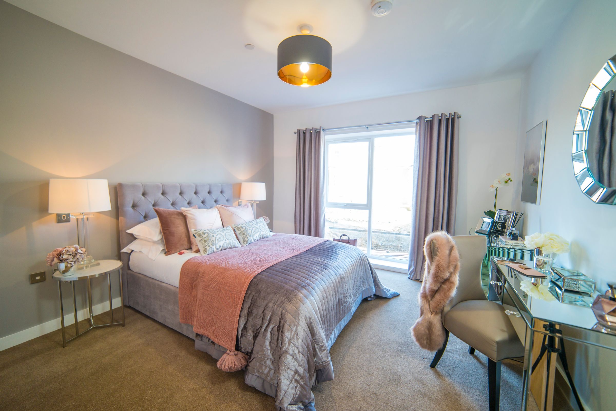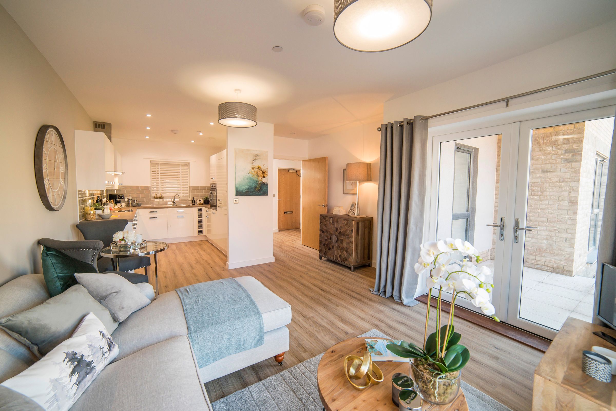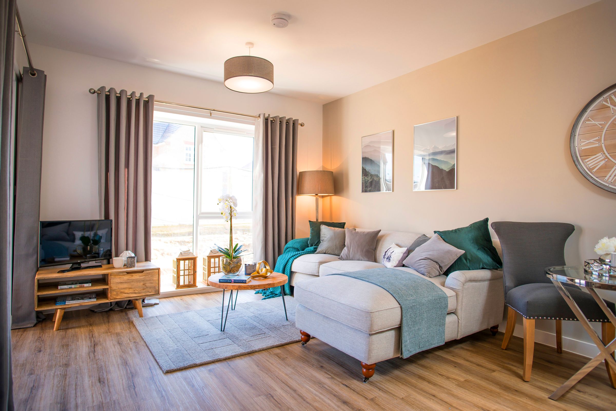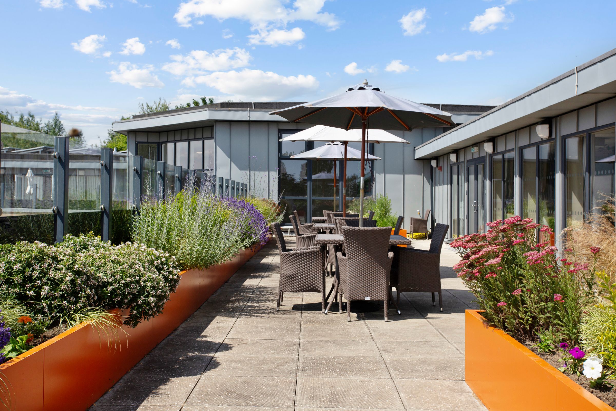Share percentage 50%, full price £350,000, £8,750 Min Deposit.
Monthly Cost: £975
Mortgage £975*
Calculated using a representative rate of 5.03%
Calculate estimated monthly costs
Summary
Exclusively for those aged over 55, Mill View offers a unique alternative: luxury two bedroom apartments, in a purpose-built, self-contained building, with access to on-site services.
Description
AVAILABLE TO VIEW NOW!
At Mill View you have the luxury of a two-bedroom self-contained apartment, in a purpose-built community, offering you 24-hour security within the privacy of your own home.
Mill View is designed to make your life as easy as possible with a choice of accommodation options. All apartments are set in a quiet location and include two bedrooms, private balconies or terraces, have a high specification kitchen with appliances, a wet room and flooring throughout. You are able to decorate and furnish your apartments to your taste and have visitors whenever you choose to.
Mill View sits in the historical village of Hauxton, right on the banks of the river Cam. Historic monuments, houses and museums mixed with popular pubs and local shops create the perfect countryside location. Hauxton retains a rural charm and offers perfect opportunities for cycling, walking and exploring. There are shops and amenities in Great Shelford (approx. 3 miles) and further a eld Cambridge offers a host of entertainment, leisure and shopping options. A weekly bus is provided directly from Mill View to a local supermarket for you to do your weekly shop.
Mill View has been designed to enable residents to continue to live independently in modern apartments yet has provided warm and friendly community spaces, giving you the opportunity to make friends and become part of the Mill View community. At Mill View, our Scheme Manager will support residents to engage in the activities that they enjoy and work with you and your neighbours to build a vibrant community. One of the benefits of moving to one of these brand-new apartments is the freedom and liberation to leave your home in safe and secure hands if you decide to travel or visit friends and family.
There are a range of onsite facilities and services including; tailormade friendly and professional care and support to suit your needs, an onsite rooftop restaurant which provides a 3-course lunch and can provide sandwiches for your evening meal*, 24-hour emergency response, landscaped communal gardens, a laundry room, mobility scooter store, lounge areas, parking and a hair salon and shop.
*Included in your service charge fee.
A typical two-bedroom apartment specification includes:
- Fitted Elise gloss white kitchen with built-in Zanussi single oven, hob and extractor hood
- Zanussi appliances - integrated dishwasher, fridge-freezer and washer/dryer.
- Wood effect luxury vinyl flooring to kitchen/lounge/living and hallway
- Open plan lounge/living area with balcony or terrace
- Bathroom with walk-in thermostatic shower, toilet with concealed cistern plus grey Lakestone tiles on all walls and floors
- Master bedroom is fully carpeted with second door leading to bathroom
- Central Heating and Double-glazing throughout
- Broadband/TV/satellite/radio/telephone points
Take a virtual tour of Mill View. We have two new show homes in Plot 4 on the ground floor and Plot 65 on the third floor.
The price displayed is for a 50% share of the property's full price. Full Market Value of the property is £350,000. There is no rent if a 75% share is bought. The property is subject to a monthly rent and service charge for a 50% share.
Service Charge (per month) - £535.59
Monthly Rent - £401.04
*Please be advised that the virtual tour and the imagery used is from our show home at this development. This property only comes furnished with advertised appliances.
**A daily meal at the restaurant is included in the service charge costs. Speak to a sales advisor for further info
For more details on Mill View, to view one of our show apartments (Plots 4 and 65), or if you would simply like to have an informal discussion, please do get in touch with Mill View's friendly Sales Advisor, Janet Bennett.
Key Features
Take a virtual tour of Mill View here:https://bpha360.co.uk/tours/millview/
Particulars
Tenure: Leasehold
Lease Length: 119 years
Council Tax Band: C
Property Downloads
Key Information Document Floor Plan Brochure Energy CertificateMap
Material Information
Total rooms:
Furnished: Enquire with provider
Washing Machine: Enquire with provider
Dishwasher: Enquire with provider
Fridge/Freezer: Enquire with provider
Parking: No
Outside Space/Garden: n/a - Communal Garden
Year property was built: Enquire with provider
Unit size: Enquire with provider
Accessible measures: Enquire with provider
Heating: Enquire with provider
Sewerage: Enquire with provider
Water: Enquire with provider
Electricity: Enquire with provider
Broadband: Enquire with provider
The ‘estimated total monthly cost’ for a Shared Ownership property consists of three separate elements added together: rent, service charge and mortgage.
- Rent: This is charged on the share you do not own and is usually payable to a housing association (rent is not generally payable on shared equity schemes).
- Service Charge: Covers maintenance and repairs for communal areas within your development.
- Mortgage: Share to Buy use a database of mortgage rates to work out the rate likely to be available for the deposit amount shown, and then generate an estimated monthly plan on a 25 year capital repayment basis.
NB: This mortgage estimate is not confirmation that you can obtain a mortgage and you will need to satisfy the requirements of the relevant mortgage lender. This is not a guarantee that in practice you would be able to apply for such a rate, nor is this a recommendation that the rate used would be the best product for you.
Share percentage 50%, full price £350,000, £8,750 Min Deposit. Calculated using a representative rate of 5.03%



