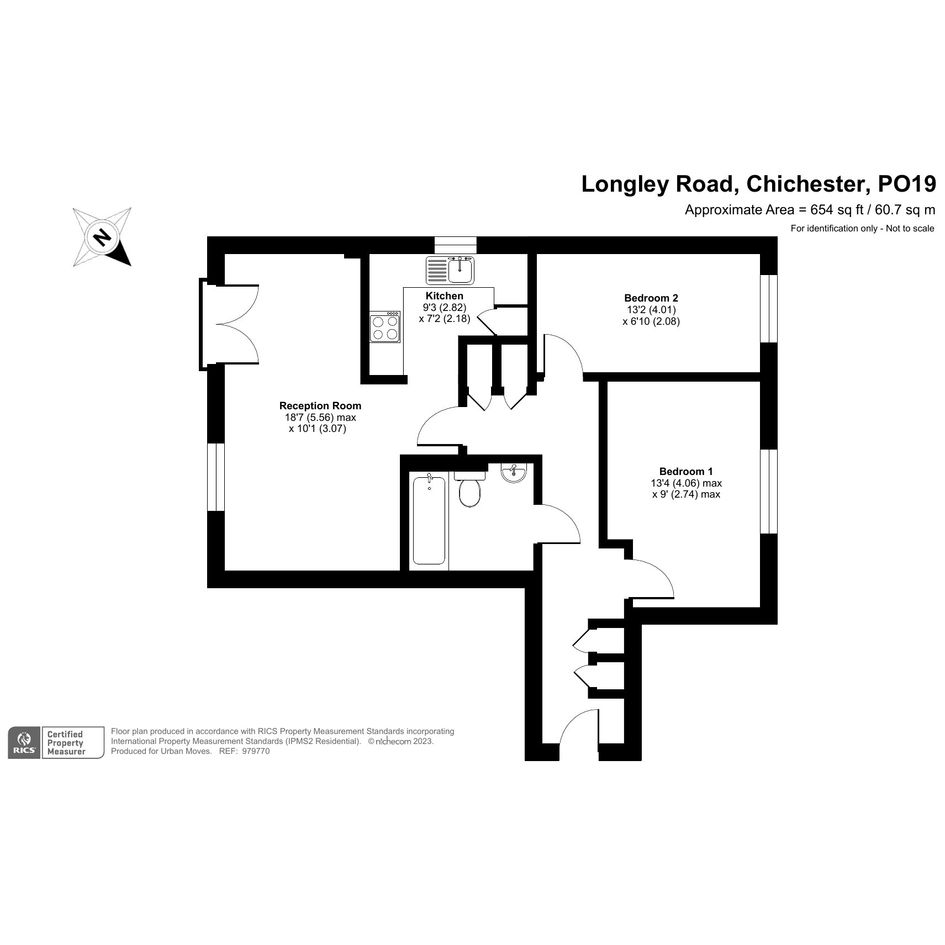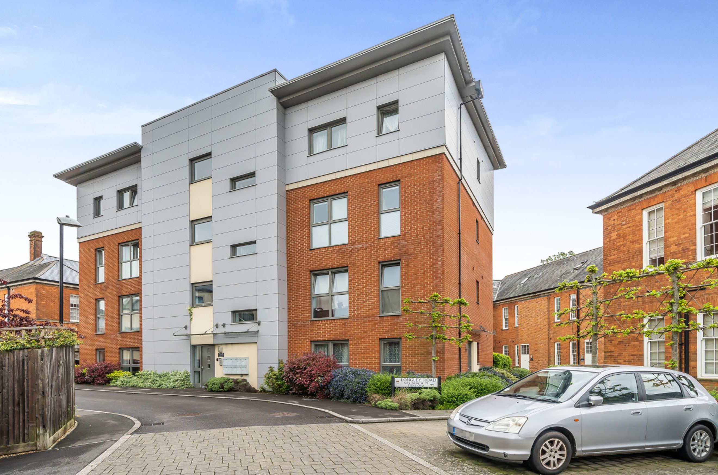
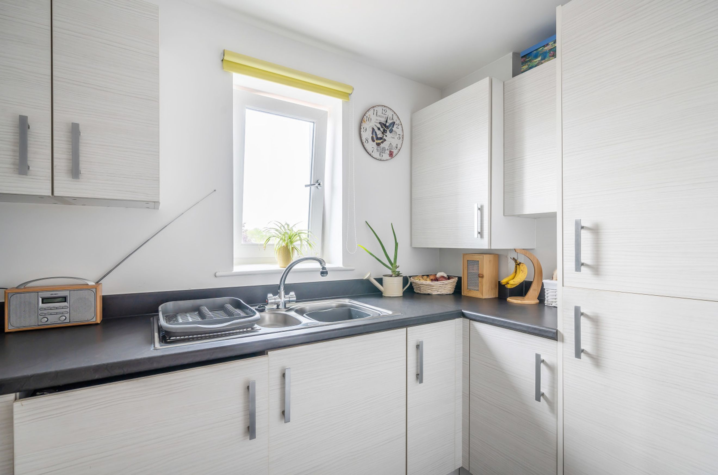
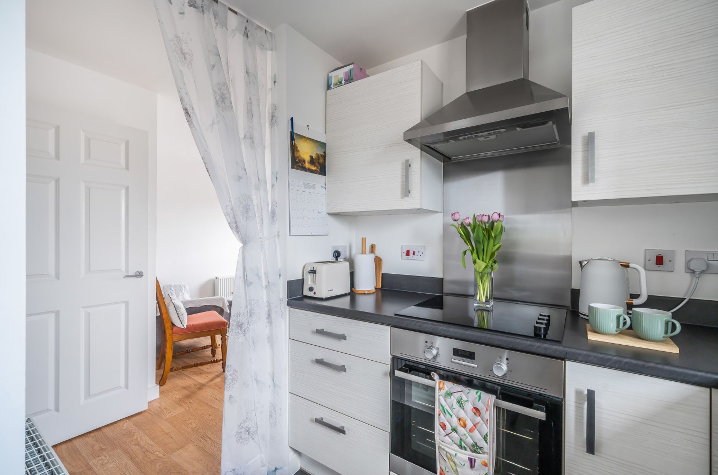
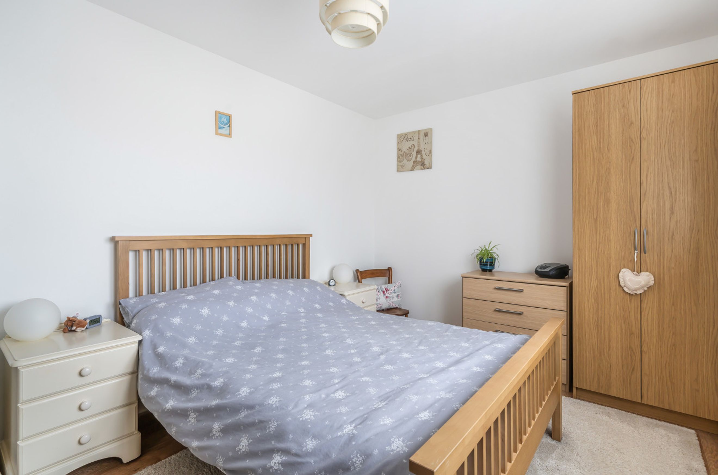
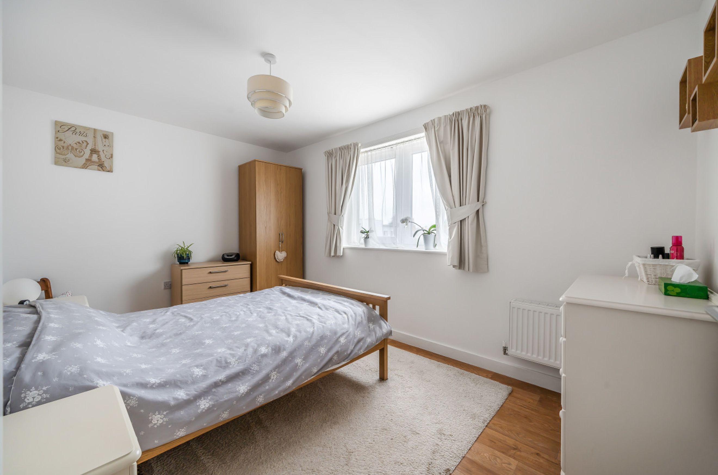
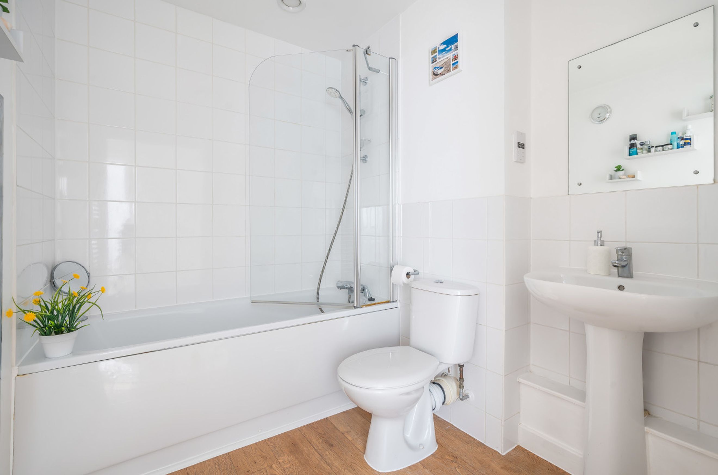
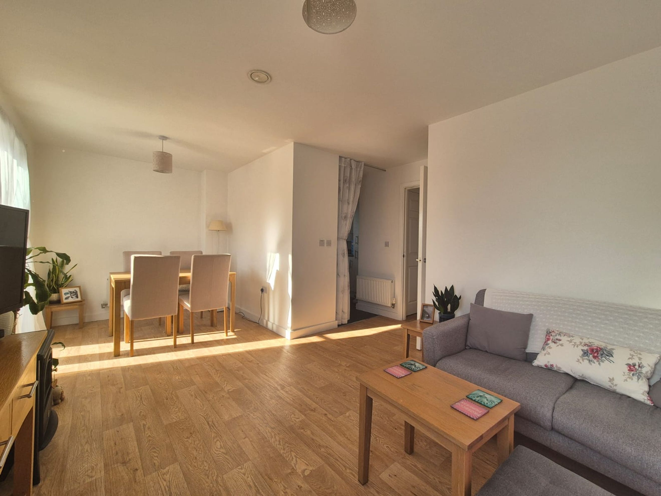
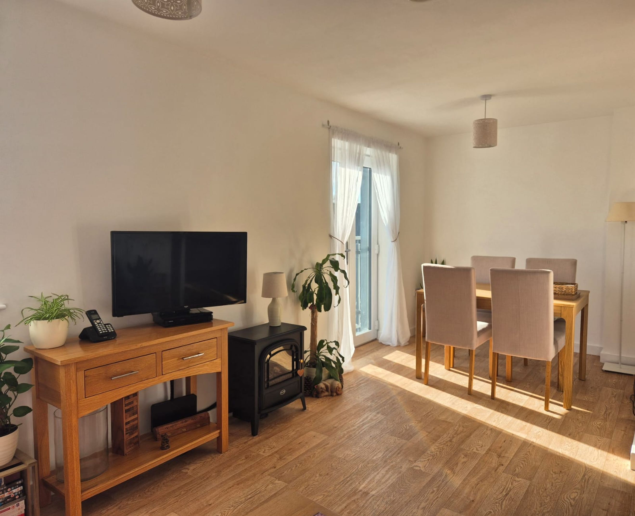
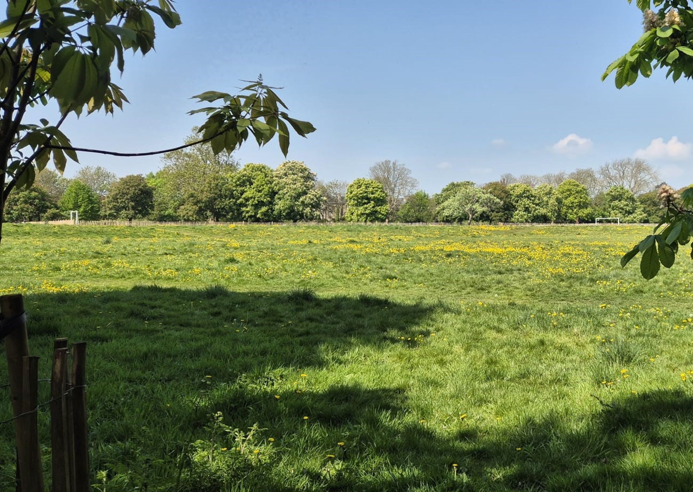
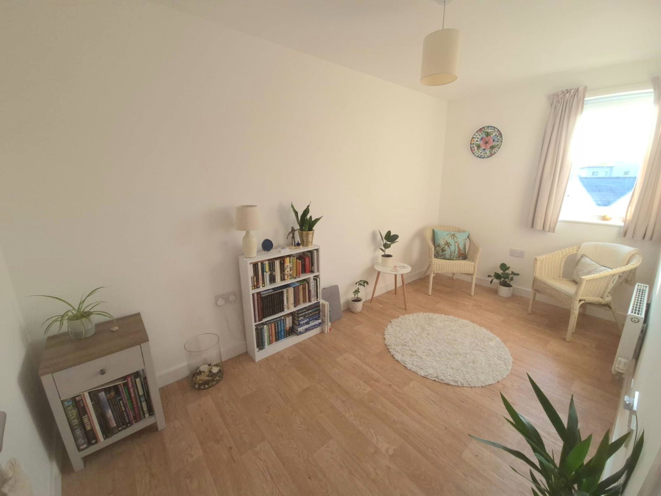
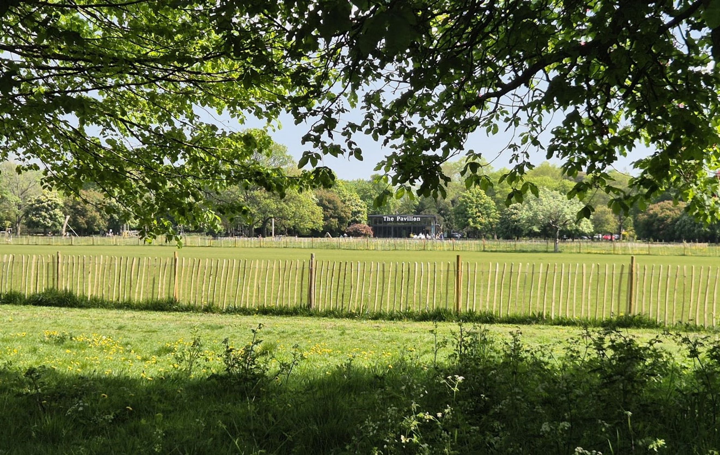
£101,250
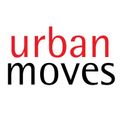
A Fantastic Opportunity to Purchase a Two Bedroom Apartment, on a Shared Ownership (Part Buy/Part Rent) Basis, through Clarion Housing
A modern apartment constructed within the pleasant and neatly-kept grounds of the former Graylingwell Hospital. The smartly-presented property is on the top floor and features a south-east-facing reception room with Juliette balcony and access to the attractive kitchen. There is spacious main bedroom plus a second good-sized double bedroom and a simple, white-tiled bathroom. Demanding insulation standards, high performance glazing and a communal heating/hot water system have resulted in a very good energy-efficiency rating. The apartment comes with use of a parking space and is also within comfortable walking distance or short bus/cycle ride of the excellent range of shops and other amenities to be found in the city centre.
SHARED OWNERSHIP (Advertised price represents 45% share. Full market value £225,000).
INTERESTED PARTIES ARE REQUIRED TO COMPLETE THE SHARED OWNERSHIP COMMON APPLICATION FORM [https://tinyurl.com/v5ra9tfa]
(Please note the minimum income and deposit requirements for eligibility. You do not need to request a viewing separately once you have completed the application form.)
Housing Association: Clarion.
Tenure: Leasehold (125 years from 2014).
Minimum Share: 45% (£101,250). The housing association will expect that you will purchase the largest share affordable.
Shared Ownership Rent: £315.98 per month (subject to annual review).
Service Charge: £181.26 per month (subject to annual review).
Ground Rent: £295.00 for the year.
Guideline Minimum Income: Dual - £31,800 | Single - £38,100 (based on minimum share and 10% deposit).
Council Tax: Band B, Chichester District Council. Priority is given to applicants living and/or working in this local authority.
This property is offered for sale in the condition seen. The housing association does not warrant to carry out any remedial or redecoration work of a cosmetic nature unless specifically advised in writing. As a general rule, fitted domestic appliances are included in the sale; non-fitted appliances are not. If you require confirmation, you must request this in writing from Urban Moves. The information in this document supersedes any information given verbally either in person or by telephone. Pets not permitted (except assistance animals).
You can add locations as 'My Places' and save them to your account. These are locations you wish to commute to and from, and you can specify the maximum time of the commute and by which transport method.
