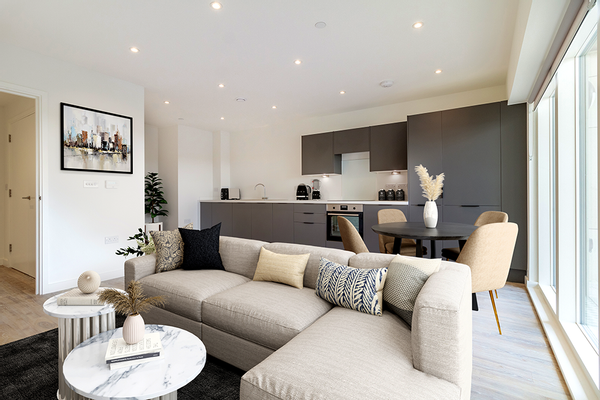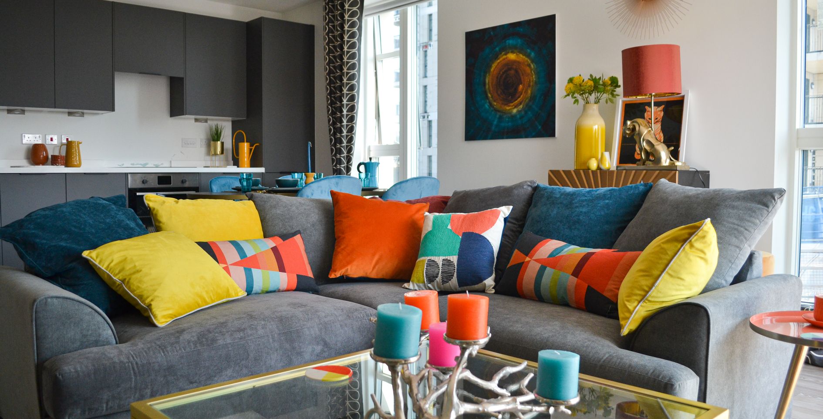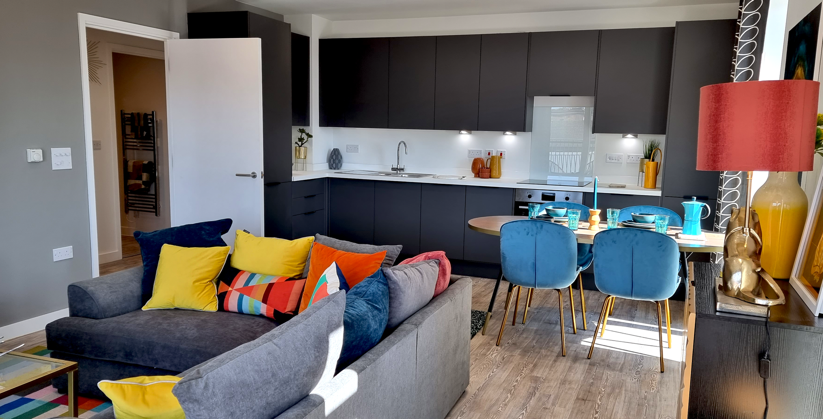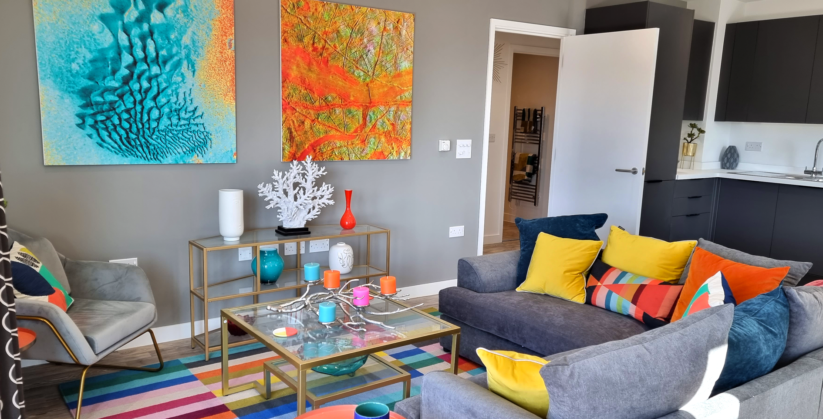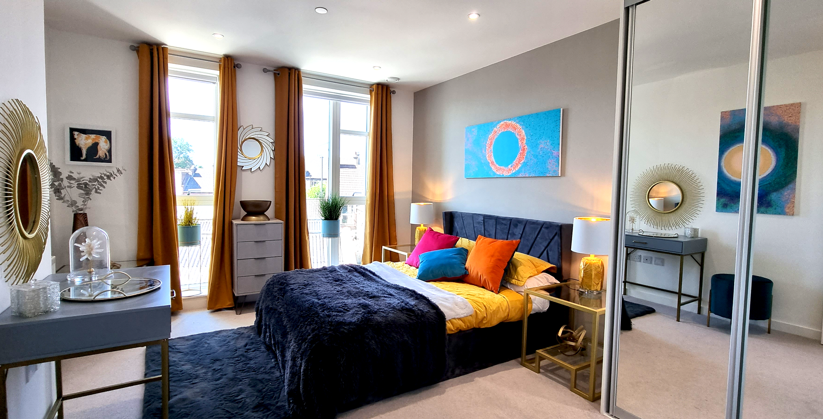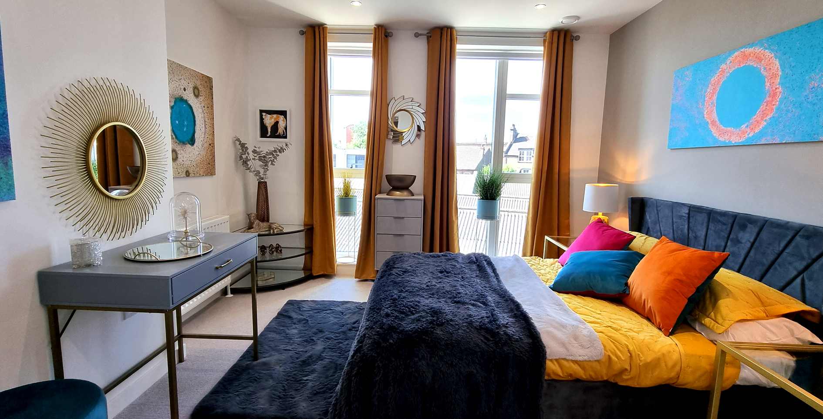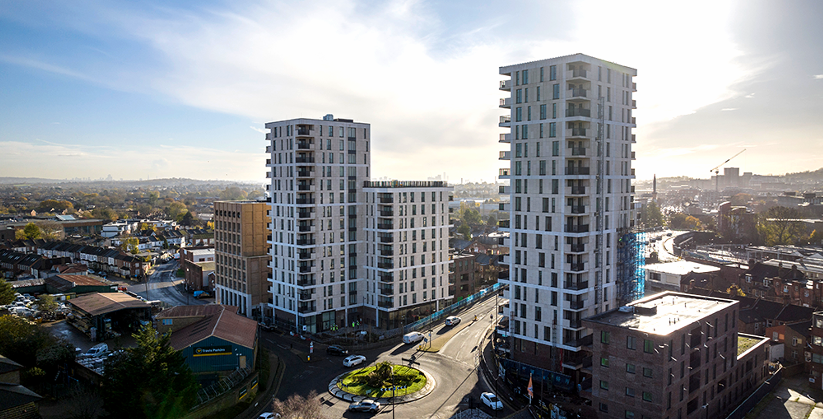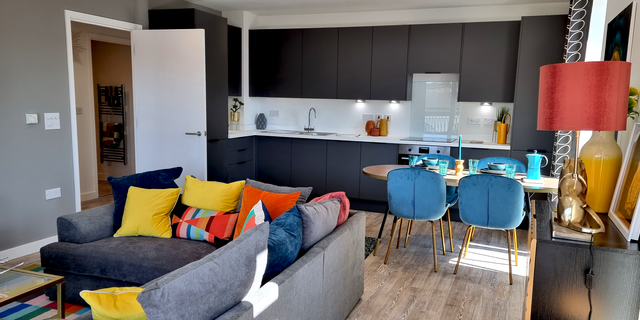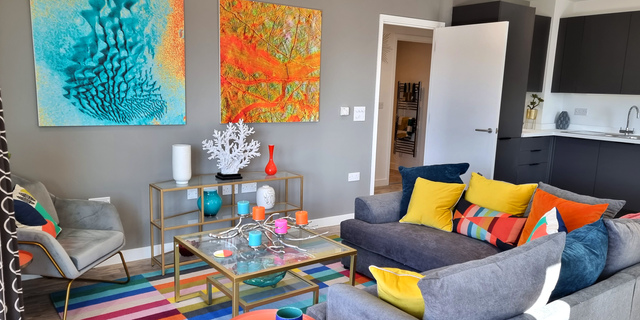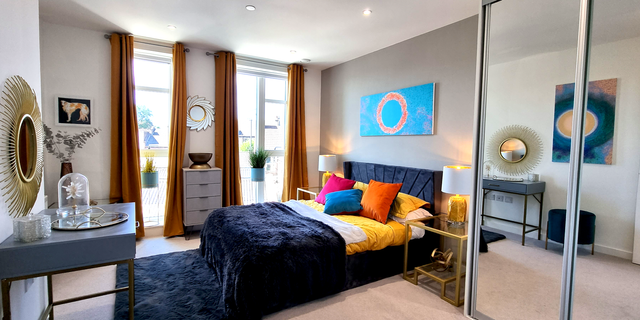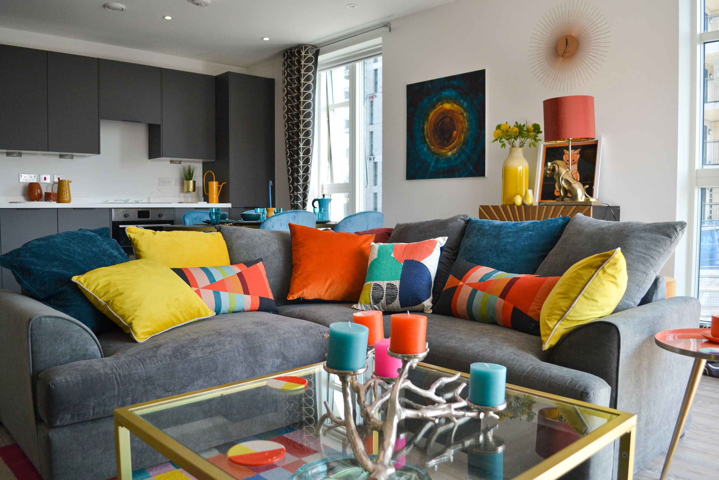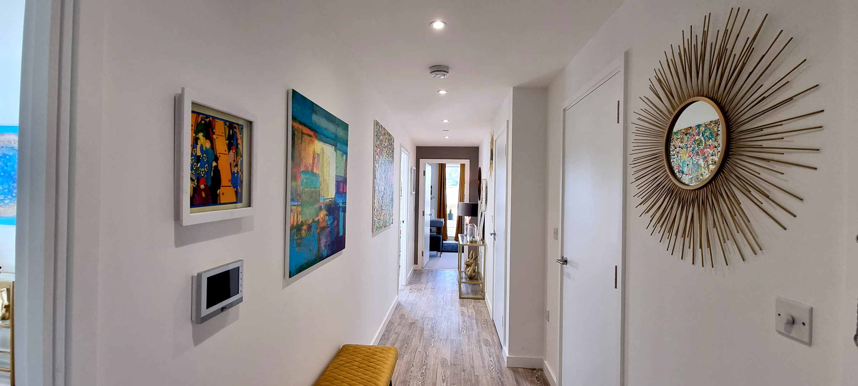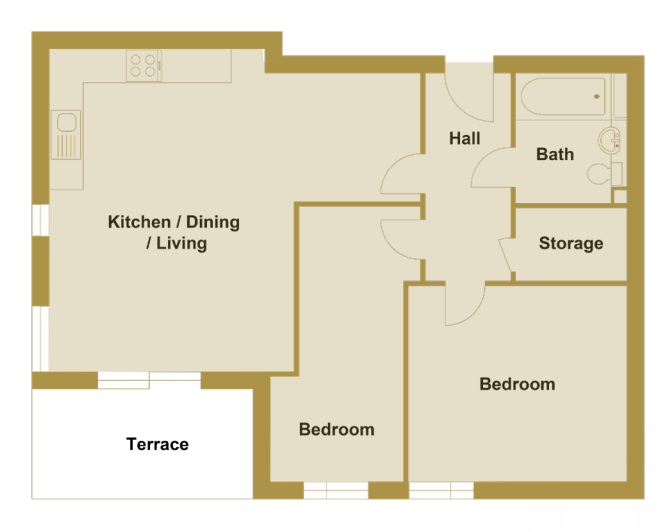2 bedroom apartment for sale
Palmerston Road, HA3 7RR
Share percentage 25%, full price £410,000, £10,250 Min Deposit.
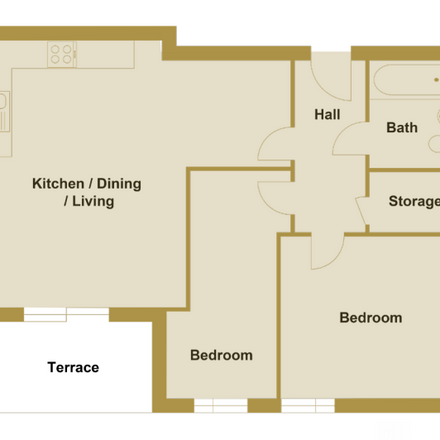

Share percentage 25%, full price £410,000, £10,250 Min Deposit
Monthly Cost: £1,403
Rent £705,
Service charge £181,
Mortgage £517*
Calculated using a representative rate of 4.59%
Calculate estimated monthly costs
Summary
A spacious apartment with private balcony
Description
Harrow & Wealdstone Heights, located in the heart of a popular north London neighbourhood, is a collection of 81 contemporary one and two bedroom Shared Ownership apartments spread over 17 floors in Harrow.
HWH delivers Origin’s exceptional standard of finish, with every apartment also providing access to individual private balconies. A further communal roof terrace offers a unique vantage point from which residents can enjoy views of the London skyline. HWH also has a communal play area and two lifts per block. Eco credentials include a ground source heat pump and solar panels used to power communal lighting.
Perfect for commuters, the development is located just a few minutes walk from Harrow and Wealdstone Station. Residents will benefit from easy connections into central London, with journeys to Euston taking just 12 minutes. Nearby Kenton station provides direct links into the West End and Oxford Circus.
Nearby open green spaces, includeHarrow Recreation Park. Meanwhile, Harrow’s buzzing local high street is just around the corner, offering a wide array of restaurants and shops. Local Ofsted Outstanding schools includeMarlborough Primary schoolandVaughan Primary School, as well as the renowned secondary school,Harrow School.
Key Features
Kitchen
- Fitted cabinets by Howdens finished in Super Matt Grey
- Grey glass effect work surfaces
- Integrated appliances:
– Stainless steel electric oven
– Electric ceramic Hob
– Stainless steel-finished extractor hood
– Fridge/Freezer
– Integrated dishwasher
Bathroom
- Brilliant white contemporary style sanitary ware
- Close coupled WC
- Over-bath thermostatic shower
- Stainless steel taps
- Amtico floor tiles
Interior finishes
- All apartments have an individual balcony
- Worn Ash wood-effect vinyl flooring by Amtico to living/dining
room, kitchen, hall and cupboards - Twist-pile fitted carpet in Smoke Grey to bedrooms
- LED down lighters on dimmers
- White matt emulsion paint to all walls
Particulars
Tenure: Leasehold
Lease Length: 990 years
Council Tax Band: D
Property Downloads
Floor Plan Brochure Price ListMap
Material Information
Total rooms:
Furnished: Enquire with provider
Washing Machine: Enquire with provider
Dishwasher: Enquire with provider
Fridge/Freezer: Enquire with provider
Parking: No
Outside Space/Garden: n/a - Private Balcony
Year property was built: Enquire with provider
Unit size: Enquire with provider
Accessible measures: Enquire with provider
Heating: Enquire with provider
Sewerage: Enquire with provider
Water: Enquire with provider
Electricity: Enquire with provider
Broadband: Enquire with provider
The ‘estimated total monthly cost’ for a Shared Ownership property consists of three separate elements added together: rent, service charge and mortgage.
- Rent: This is charged on the share you do not own and is usually payable to a housing association (rent is not generally payable on shared equity schemes).
- Service Charge: Covers maintenance and repairs for communal areas within your development.
- Mortgage: Share to Buy use a database of mortgage rates to work out the rate likely to be available for the deposit amount shown, and then generate an estimated monthly plan on a 25 year capital repayment basis.
NB: This mortgage estimate is not confirmation that you can obtain a mortgage and you will need to satisfy the requirements of the relevant mortgage lender. This is not a guarantee that in practice you would be able to apply for such a rate, nor is this a recommendation that the rate used would be the best product for you.
Share percentage 25%, full price £410,000, £10,250 Min Deposit. Calculated using a representative rate of 4.59%
