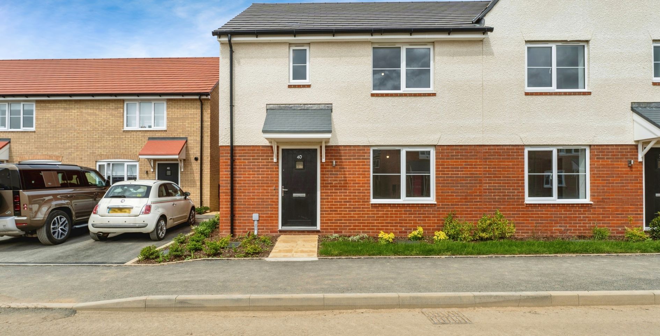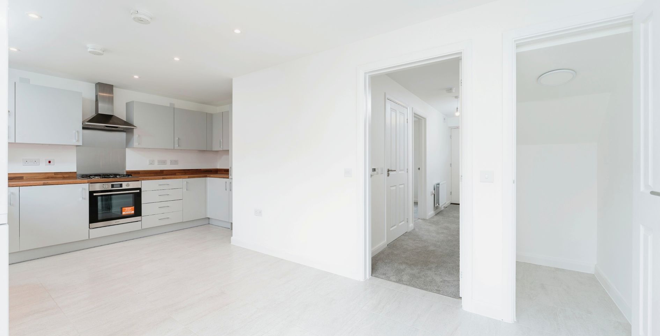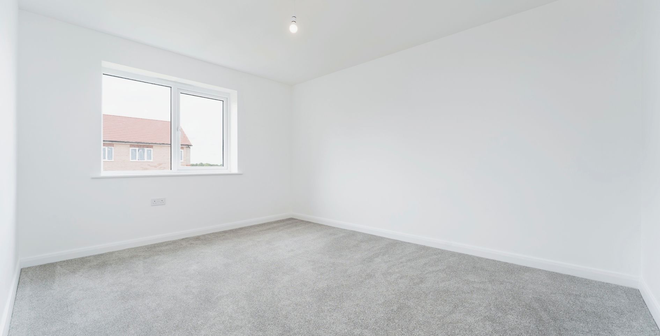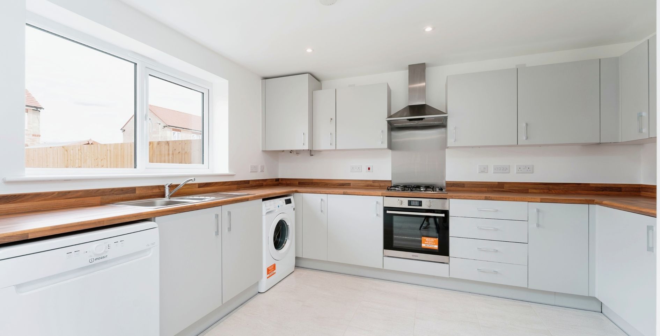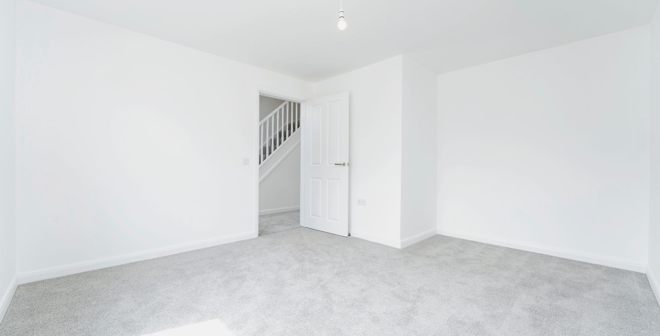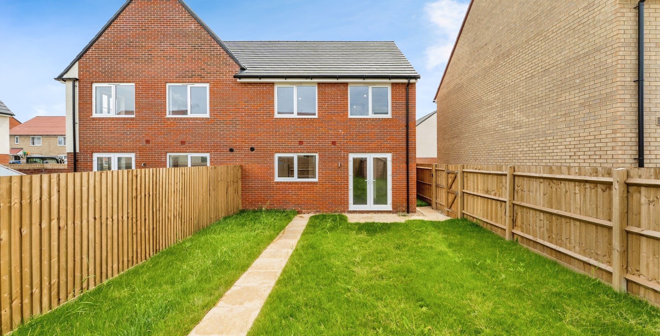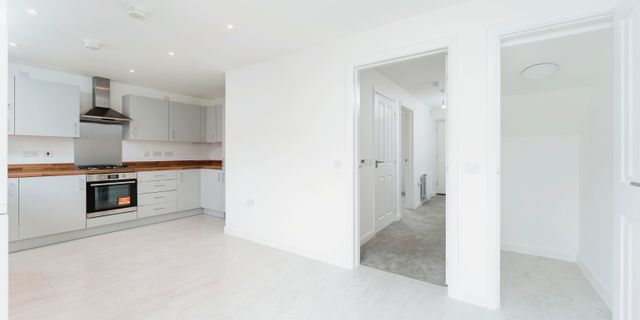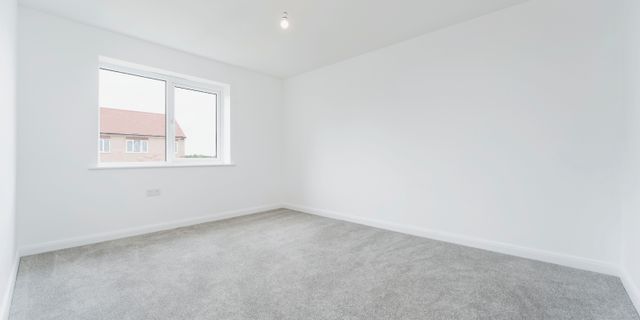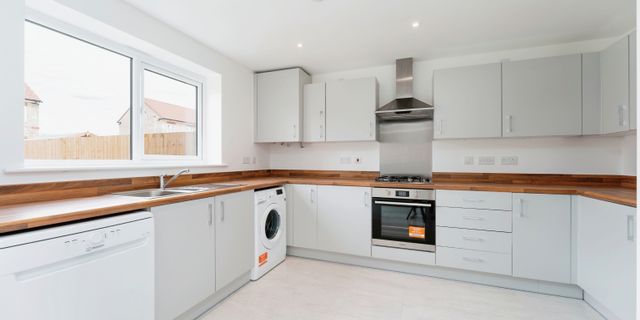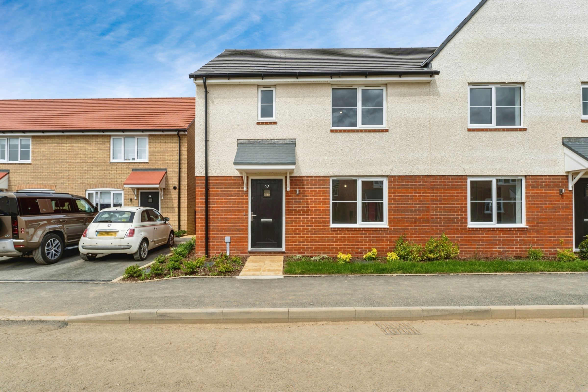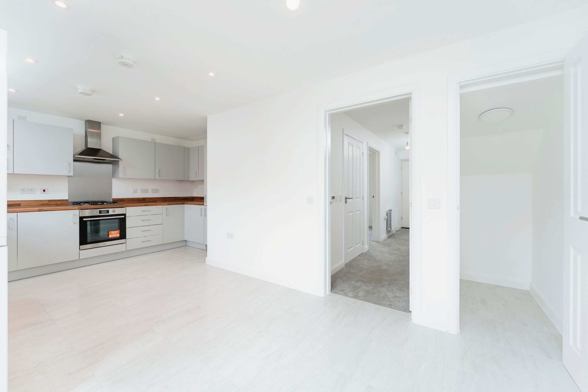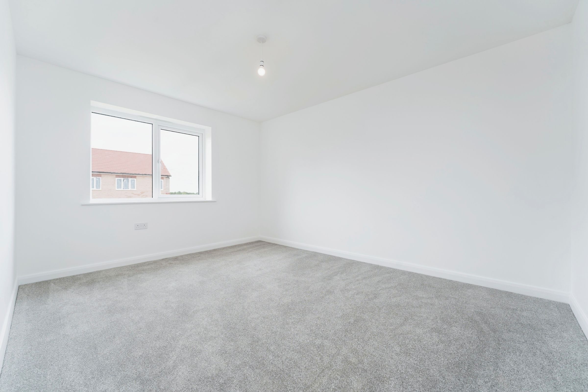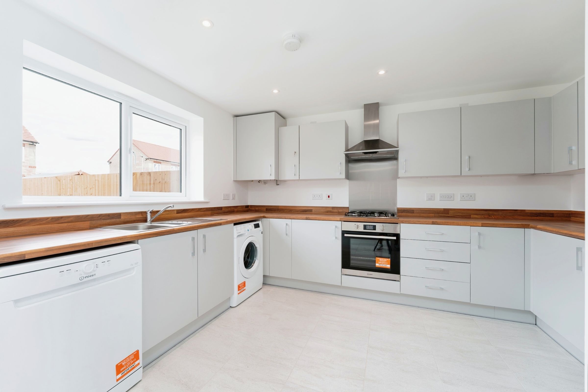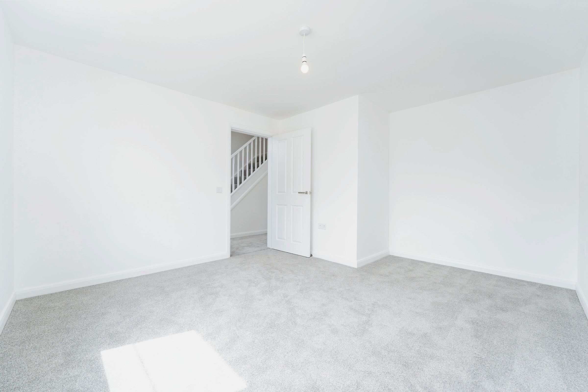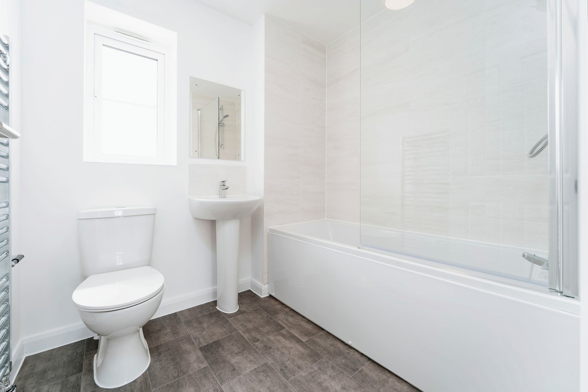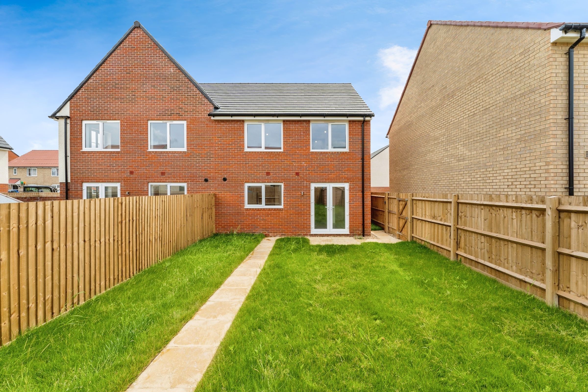Share percentage 25.00%, full price £262,500, £3,281 Deposit
Monthly Cost: £774
Rent £376,
Service charge £32,
Mortgage £366*
Calculated using a representative rate of 5.03%
Calculate estimated monthly costs
Shares from 25% to 75% available
Your gross household income must be less than £80,000
You must have funds available to cover mortgage/legal fees and deposit
You do not own or have a mortgage on any other property
You must meet the affordability criteria for the development/plot you are interested in
Your income isn't sufficient to purchase a property outright
Contact Flagship - sales@flagship-homes.co.uk for more information and for an affordability assessment
Summary
4 x two bedrooms houses for Shared Ownership purchase
Description
AVAILABLE TO VIEW FROM 28TH FEBRUARY 2025 - Flagship Homes are delighted to offer a number of shared ownership for purchase at Quantum Fields, Littleport built by Linden Homes. These homes are available to reserve now with initial shares starting from 25-75%, with staircasing available up to 100% - 4 plots available plots 207-210. A 25% share is £65,625.00 with rent £451.18 pcm and service charge £31.71 pcm
Hallway
On entering the property, you are greeted with a spacious hallway, complete with carpet.
Kitchen
Finished in a neutral and bright colour palette, the kitchen is a well-equipped social space, perfect for family dining/preparing home cooked meals/entertaining. It features contemporary kitchen cabinets, worktops and upstands, with a stainless-steel splashback to the hob. Plus, double-glazed French doors providing plenty of natural light and access to the garden]. You will find a range of integrated appliances, including a gas hob, oven, extractor fan, washing machine, fridge freezer, dishwasher, 1.5 sink and drainer unit and stylish tiled flooring.
Living Room
This generously sized, cosy family room [is situated at the front of the home and features neutral carpet with a white finish to the walls, ready for you to decorate in your own style. There’s also a media plate with TV connection point.
Downstairs Cloakroom
Situated on the ground floor, the cloakroom is complete with a modern toilet and sink, tiled splashback and vinyl flooring.
Landing
Take the stairs up to the first floor and you will find a spacious landing, a large storage cupboard and access to the bedrooms and family bathroom.
Principle bedroom
This large and comfortable bedroom offers plenty of space for your bed and other furniture, complete with carpet and double-glazed window to front.
Bedroom 2
The second bedroom is situated at the back of the home, is generously sized and is comes complete with carpet and double-glazed window.
Bathroom
This space hosts a contemporary bathroom suite, including a toilet, basin [with mirror, bath with shower over and a heated towel rail. The walls are part tiled, and there’s a double-glazed privacy window.
Agents Notes –
Please be aware, the rent above represents a 40% share in the property. Please contact one of our friendly sales advisors who can assist you with calculating monthly costs for differing share amounts.
Key Features
2 Bedroom Houses
Fitted kitchens with range of appliances included
Fitted carpets and flooring
Enclosed rear gardens with patio
Off road parking
Shares from 25% to 75% available
Contact Flagship - sales@flagship-homes.co.uk for more information and for an affordability assessment
Particulars
Tenure: Leasehold
Lease Length: 990 years
Council Tax Band: New build - Council tax band to be determined
Property Downloads
Floor Plan BrochureVirtual Tour
Map
Material Information
Total rooms:
Furnished: Unfurnished
Washing Machine: Yes
Dishwasher: Yes
Fridge/Freezer: Yes
Parking: Yes - Allocated
Outside Space/Garden: Yes - Private Garden
Year property was built: 2024
Unit size: 80 square meter
Accessible measures: Enquire with provider
Listed property: No
Heating: Gas
Sewerage: Mains supply
Water: Mains supply
Electricity: Mains supply
Broadband: FTTP (Fiber to the premises)
The ‘estimated total monthly cost’ for a Shared Ownership property consists of three separate elements added together: rent, service charge and mortgage.
- Rent: This is charged on the share you do not own and is usually payable to a housing association (rent is not generally payable on shared equity schemes).
- Service Charge: Covers maintenance and repairs for communal areas within your development.
- Mortgage: Share to Buy use a database of mortgage rates to work out the rate likely to be available for the deposit amount shown, and then generate an estimated monthly plan on a 25 year capital repayment basis.
NB: This mortgage estimate is not confirmation that you can obtain a mortgage and you will need to satisfy the requirements of the relevant mortgage lender. This is not a guarantee that in practice you would be able to apply for such a rate, nor is this a recommendation that the rate used would be the best product for you.
Share percentage 10%, full price £262,500, £1,313 Min Deposit. Calculated using a representative rate of 5.03%
