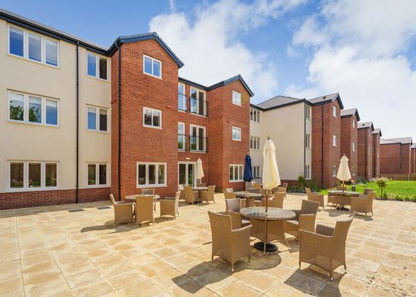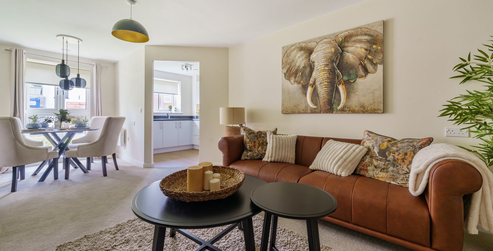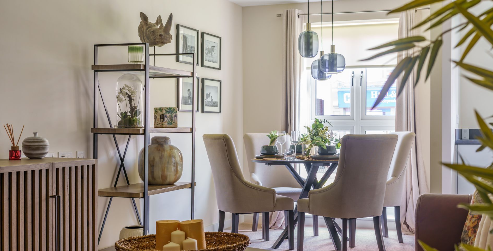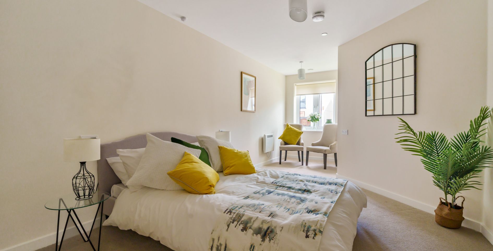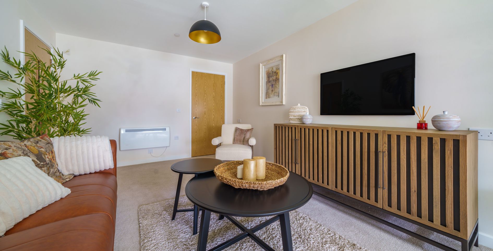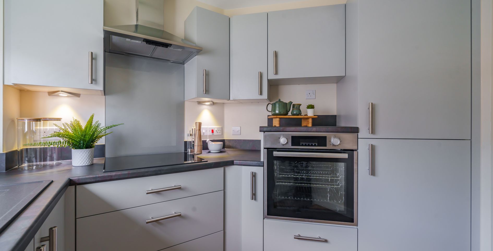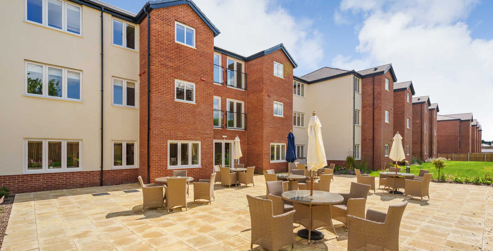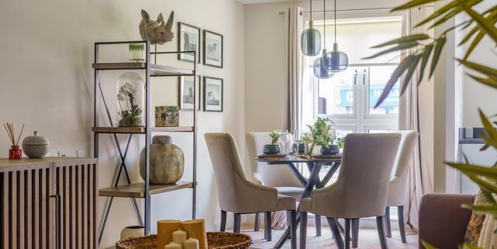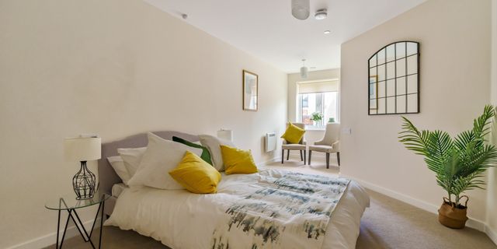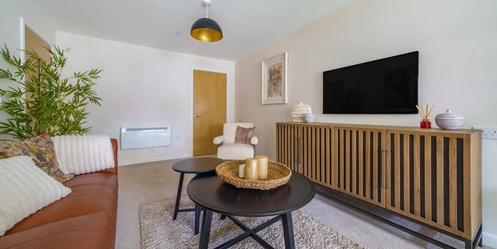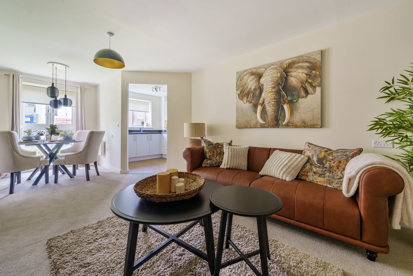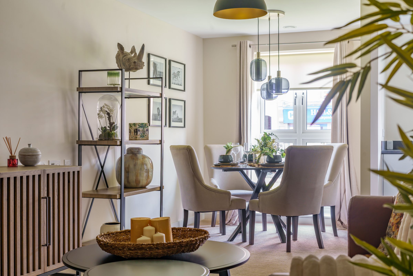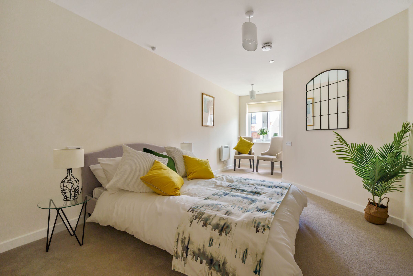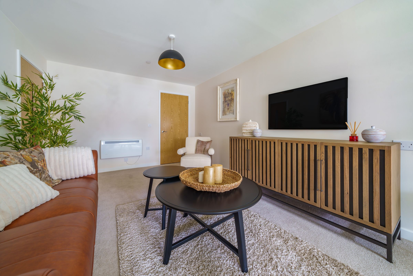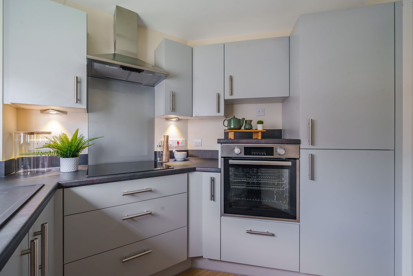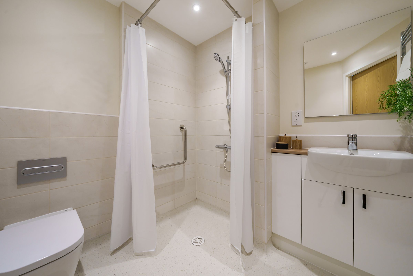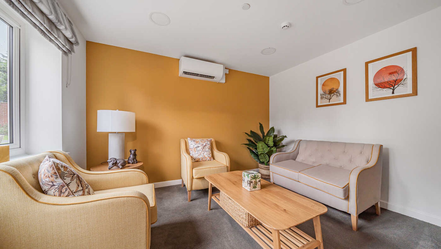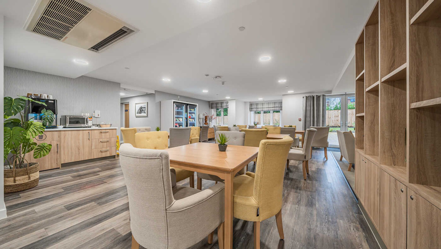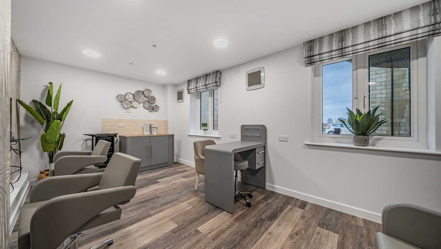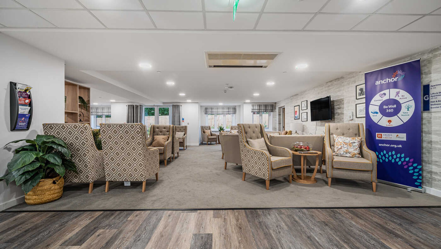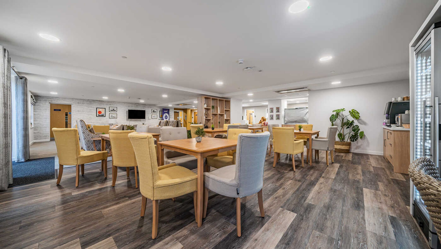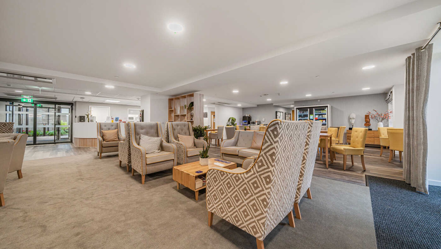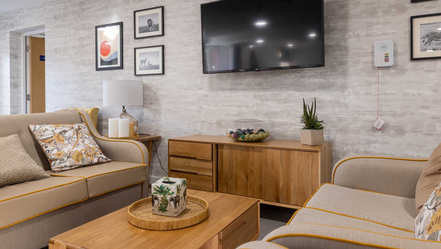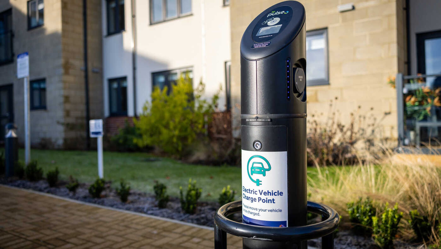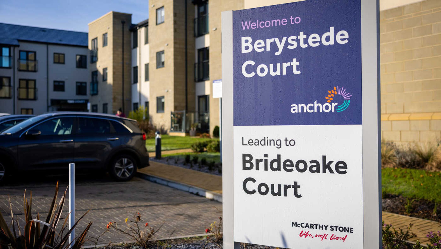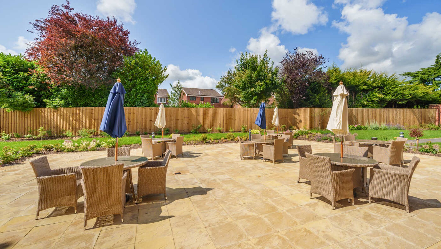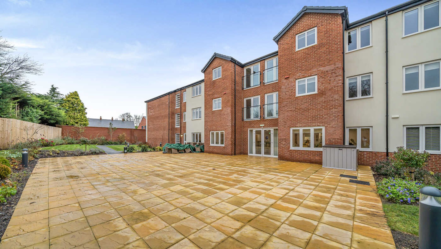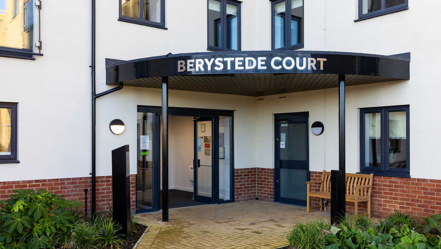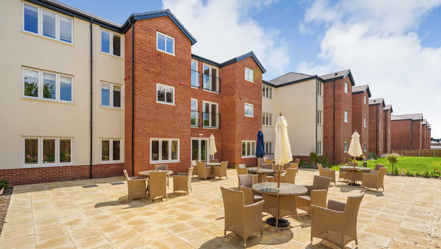1 bedroom apartment for sale
51-67 High St, WN6 0HD
Share percentage 50%, full price £188,000, £9,400 Min Deposit.
Share percentage 50%, full price £188,000, £9,400 Min Deposit
Monthly Cost: £475
Mortgage £475*
Calculated using a representative rate of 4.59%
Calculate estimated monthly costs
Summary
Modern retirement apartments in Standish
Description
The Standard, Berystede Court offers 64 stylish one- and two-bedroom shared ownership and rented apartments, designed for comfortable living for those over 55. Located in the picturesque community of Standish, Greater Manchester, this development blends modern architecture with high-quality finishes to provide secure, energy-efficient homes.
Surrounded by like-minded neighbours, residents can enjoy a vibrant community spirit with access to communal facilities. Whether it's socialising in shared spaces or exploring the nearby northern countryside, The Standard is designed to offer comfort, connection, and reassurance for later life.
*The purchase price demonstrates buying a 50% share of the home. Rent at 4.5% is payable on the remaining share not purchased. Shares between 25%-90% can be purchased and subject to personal financial circumstances. Service charge is also payable based on property type. You may qualify for financial support towards your rent and service charge payments.
We also offer Personalised Affordability Guidance because we understand that moving to a retirement living development is a significant decision, and affordability plays a crucial role. That's why our dedicated Be Wise team is here to provide you with personalised guidance. They can help you explore various options that suit your needs and budget.
Key Features
Communal Gardens: Beautifully landscaped areas for relaxation and socialisation.
Security Cameras: Ensuring a safe and secure environment for all residents.
B EPC Rating: Energy-efficient homes designed with sustainability in mind.
Pet Friendly: Welcoming to your furry companions.
24/7 Call System: Support available at all times with Anchor On Call in case of emergencies.
On-Site Bistro: A welcoming space to enjoy meals, coffee, and social events.
Open-Plan Living: Spacious living and dining areas designed for entertaining or relaxing, with fully carpeted spaces for comfort.
Craftsmanship: High-quality interiors featuring solid-core veneered doors and UPVC windows, designed for optimal air-flow and durability.
The Kitchen: Bright and functional, with fully fitted white goods (oven, hob, and extractor) that come with a 2-year guarantee. Worktops and wall units are designed for accessibility and convenience, with electric window mechanisms for ease.
Bathrooms Designed for Comfort: Elegant bathrooms with crisp white sanitary ware, level-access showers, and anti-slip flooring, catering to the needs of later life.
24/7 Support and Peace of Mind: Anchor On Call provides discreet and reliable support, ensuring you and your family always feel secure and cared for.
No More Maintenance Worries: Maintenance of facilities, support services, and building upkeep are covered by the service charge, allowing you to enjoy a hassle-free lifestyle.
Particulars
Tenure: Leasehold
Lease Length: No lease length specified. Please contact provider.
Council Tax Band: Not specified
Property Downloads
BrochureVirtual Tour
Map
Material Information
Total rooms:
Furnished: Enquire with provider
Washing Machine: Enquire with provider
Dishwasher: Enquire with provider
Fridge/Freezer: Enquire with provider
Parking: Yes
Outside Space/Garden: n/a - Communal Garden
Year property was built: Enquire with provider
Unit size: Enquire with provider
Accessible measures: Enquire with provider
Heating: Enquire with provider
Sewerage: Enquire with provider
Water: Enquire with provider
Electricity: Enquire with provider
Broadband: Enquire with provider
The ‘estimated total monthly cost’ for a Shared Ownership property consists of three separate elements added together: rent, service charge and mortgage.
- Rent: This is charged on the share you do not own and is usually payable to a housing association (rent is not generally payable on shared equity schemes).
- Service Charge: Covers maintenance and repairs for communal areas within your development.
- Mortgage: Share to Buy use a database of mortgage rates to work out the rate likely to be available for the deposit amount shown, and then generate an estimated monthly plan on a 25 year capital repayment basis.
NB: This mortgage estimate is not confirmation that you can obtain a mortgage and you will need to satisfy the requirements of the relevant mortgage lender. This is not a guarantee that in practice you would be able to apply for such a rate, nor is this a recommendation that the rate used would be the best product for you.
Share percentage 50%, full price £188,000, £9,400 Min Deposit. Calculated using a representative rate of 4.59%
