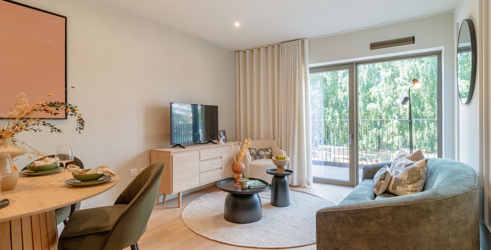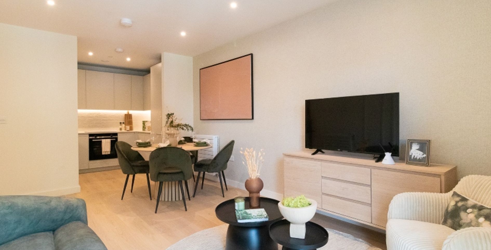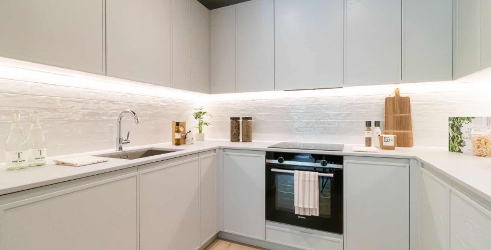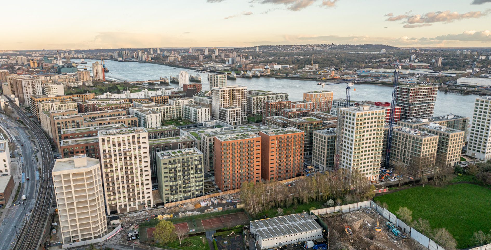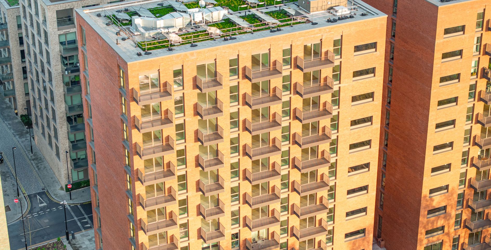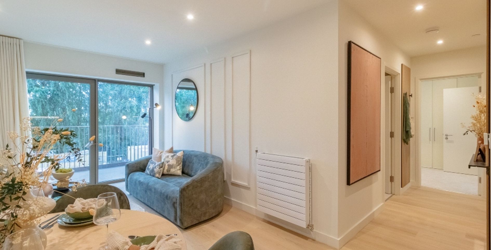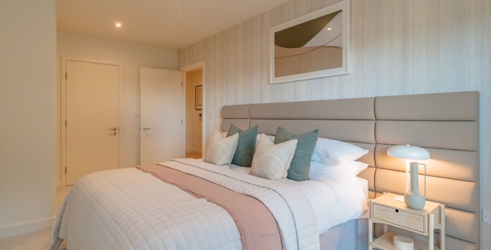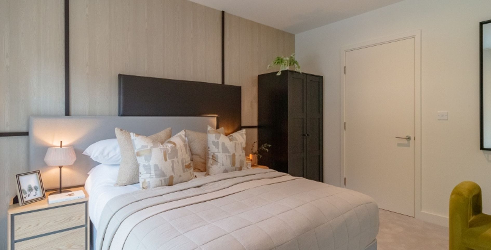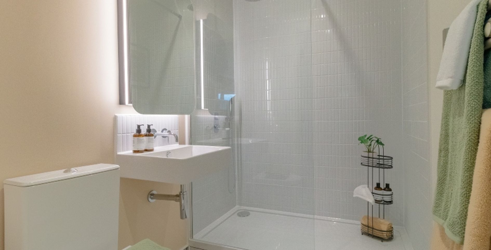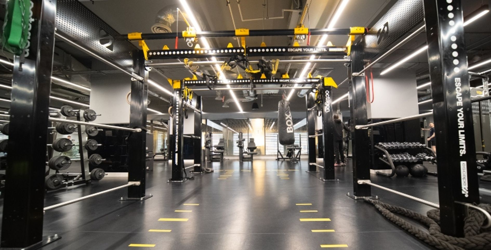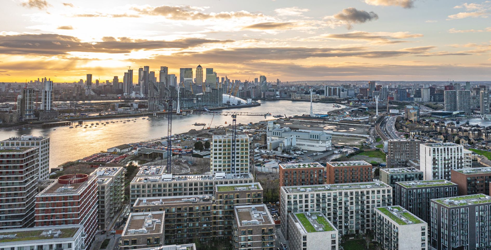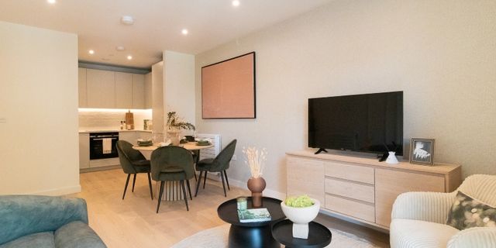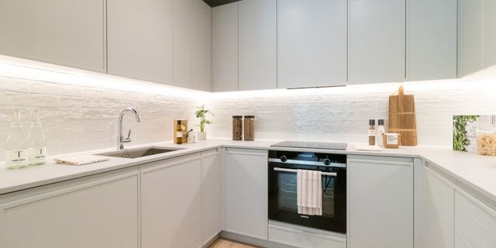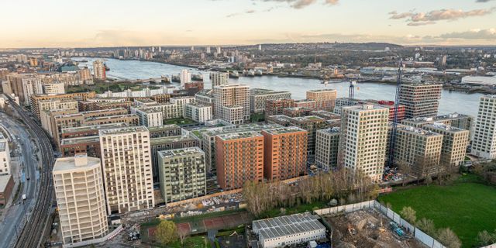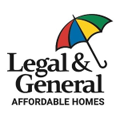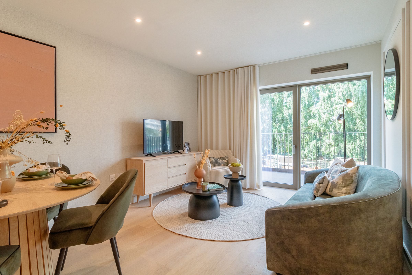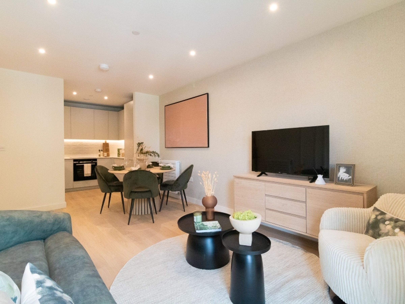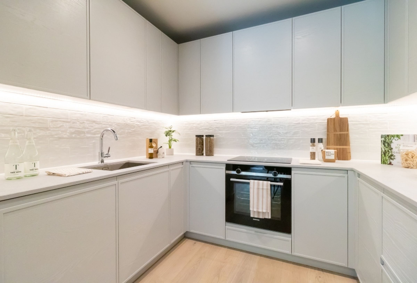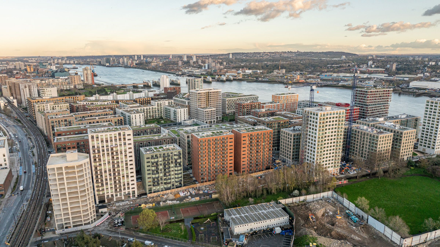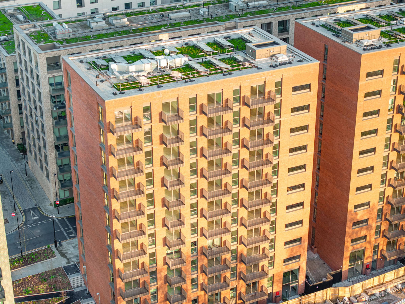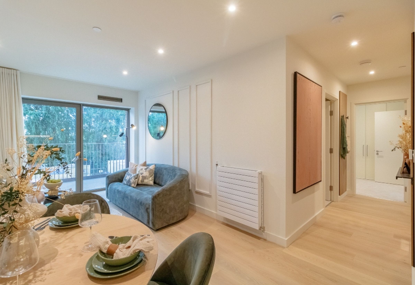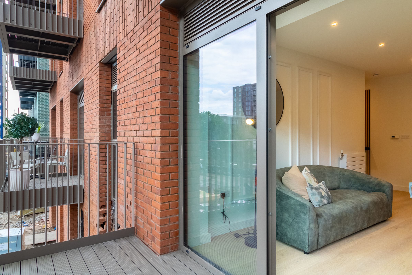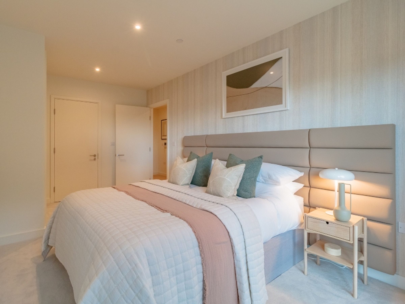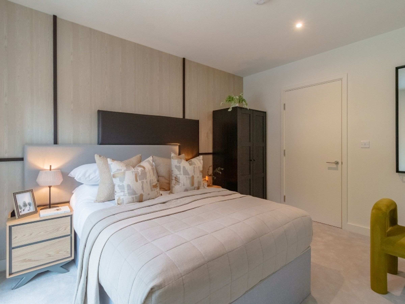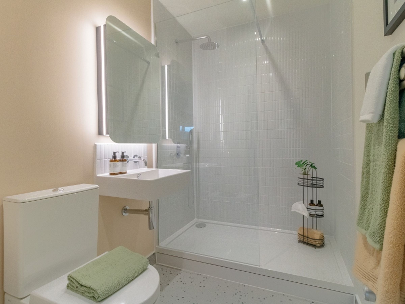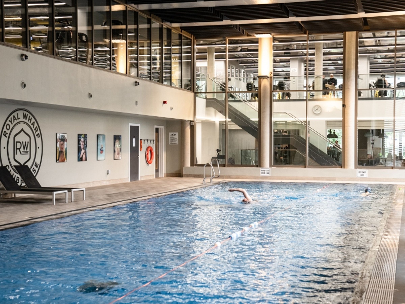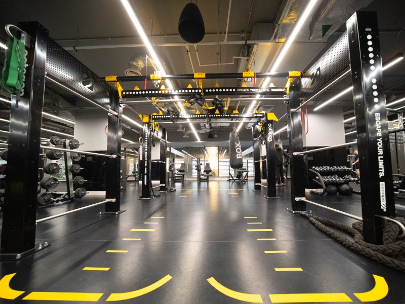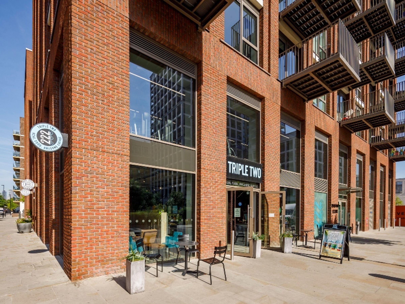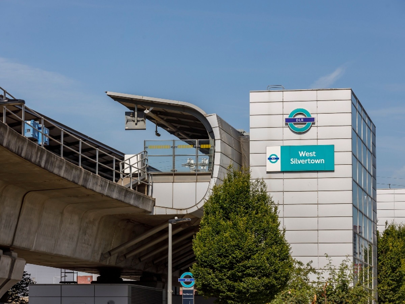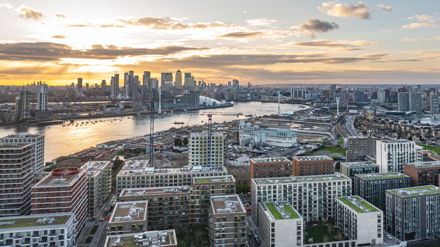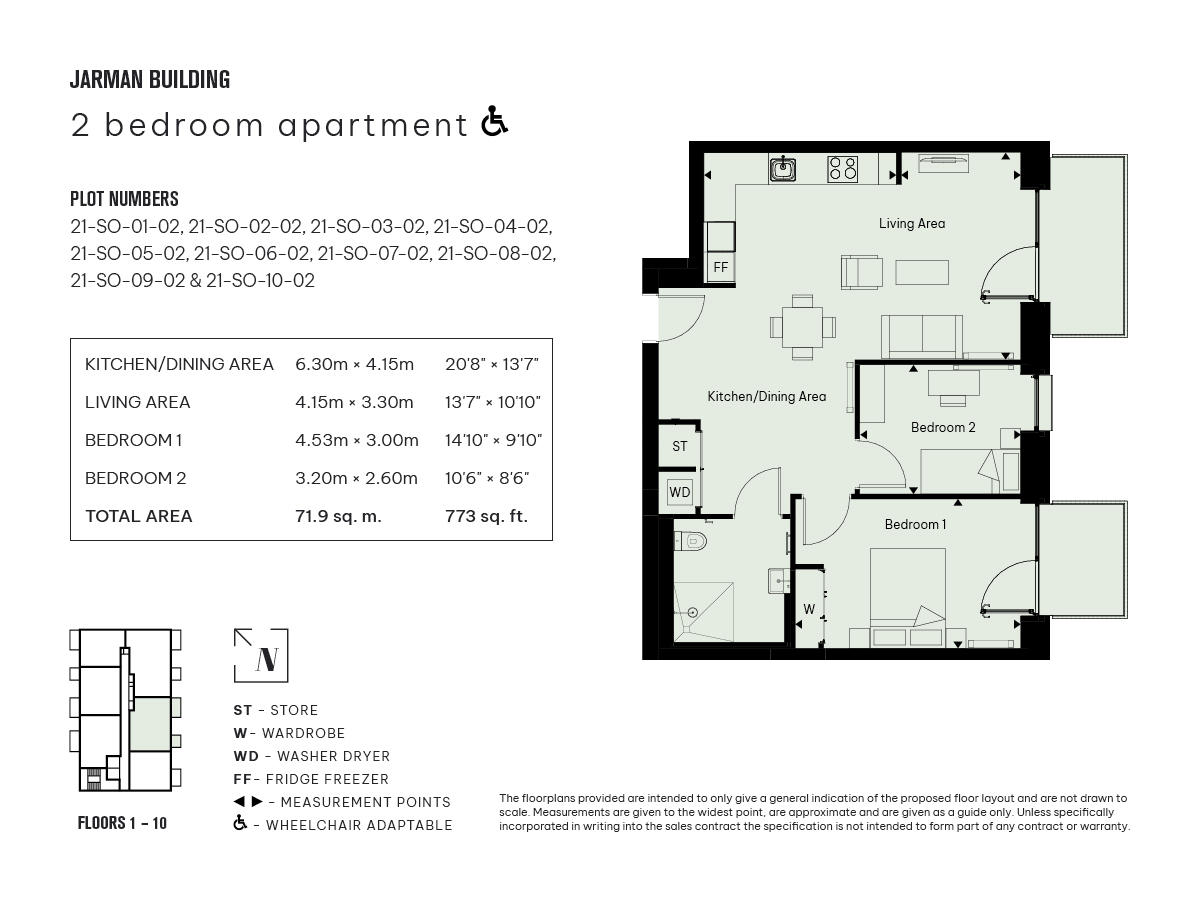2 bedroom apartment for sale
Royal Crest Avenue, E16 2AX
Share percentage 25%, full price £547,500, £6,844 Min Deposit.
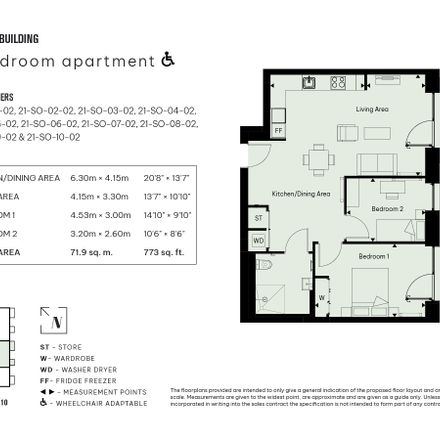

Share percentage 25%, full price £547,500, £6,844 Min Deposit
Monthly Cost: £2,069
Rent £942,
Service charge £365,
Mortgage £762*
Calculated using a representative rate of 5.03%
Calculate estimated monthly costs
To be eligible for a home at East River Wharf, you'll need to:
- Have a combined household income under £90,000 per annum
- Not own a property, or part of a property, at the time of completing on your purchase
- Have a minimum of £5,000 to cover the costs of buying a home
If you don't meet the eligibility criteria for this development, you may still qualify for a shared ownership purchase at one of our others, so take a look at our website for more information.
Summary
A new 2 bedroom Shared Ownership apartment by the River Thames with a private balcony and residents gym, pool and sky lounge.
Description
About This Apartment
Plot 21-SO-06-02 is a new Shared Ownership 2 bedroom apartment at East River Wharf, located on the sixth floor with a private balcony. Spread across 773sqft, the apartment provides a high specification with integrated Siemens kitchen appliances, a freestanding Beko washer/dryer and contemporary finishes throughout. The apartment is also wheelchair adaptable.
Located a stone's throw from the Thames in Newham's Royal Wharf, the apartment is a short walk from two idyllic parks, a high street and West Silvertown DLR Station - providing easy access to Canary Wharf and across London.
All apartments at East River Wharf are available to purchase with Shared Ownership from a 25% share.
About East River Wharf
This new collection of 1, 2 & 3 bedroom Shared Ownership apartments provides a great opportunity to get on the property ladder in a prime London location. Each apartment benefits from an excellent range of amenities including:
- A residents' gym, pool & spa
- 16th floor Sky Lounge with fantastic city views
- Concierge service
- 24 hour estate management security services
- Free 3 year membership and £50 driving credit with Zipcar**
Situated in the beautiful Royal Wharf neighbourhood, you'll be within walking distance of a Sainsbury's Local, Starbucks, tennis courts, independent shops, restaurants and a pub. You'll also have an abundance of outdoor space on your doorstep, including Lyle Park and Thames Barrier Park.
*Council tax bands are often not released until the property is complete. If you need any guidance, please get in touch with our Sales Consultants otherwise the local authority or the developer may be able to help.**Subject to eligibility criteria and terms and conditions. Residents will only be entitled if their postcodes and address of registration match the development. Restricted to one membership per household.
Interior images and virtual tour shown are of the show apartment and are indicative only. Virtual tour is representative of the 2 bedroom show apartment at East River Wharf.
Key Features
- Exclusive deposit boost up to £8,000!
- Sixth floor apartment with a private balcony
- Integrated Siemens appliances and Beko washer/dryer
- Wheelchair adaptable apartment
- High specification with contemporary finishes throughout
- Access to private residents gym, pool & spa
- Access to 16th floor Sky Lounge with city views
- Concierge service and 24hr estate security
- 5-minute walk to West Silvertown DLR Station
- Free 3 year membership and £50 driving credit with Zipcar
- Available from a 5% deposit
Particulars
Tenure: Leasehold
Lease Length: 240 years
Council Tax Band: New build - Council tax band to be determined
Property Downloads
Floor Plan Brochure Price ListVirtual Tour
Video Tour
Map
Material Information
Total rooms:
Furnished: Enquire with provider
Washing Machine: Enquire with provider
Dishwasher: Enquire with provider
Fridge/Freezer: Enquire with provider
Parking: n/a
Outside Space/Garden: n/a - Private Balcony
Year property was built: Enquire with provider
Unit size: Enquire with provider
Accessible measures: Enquire with provider
Heating: Enquire with provider
Sewerage: Enquire with provider
Water: Enquire with provider
Electricity: Enquire with provider
Broadband: Enquire with provider
The ‘estimated total monthly cost’ for a Shared Ownership property consists of three separate elements added together: rent, service charge and mortgage.
- Rent: This is charged on the share you do not own and is usually payable to a housing association (rent is not generally payable on shared equity schemes).
- Service Charge: Covers maintenance and repairs for communal areas within your development.
- Mortgage: Share to Buy use a database of mortgage rates to work out the rate likely to be available for the deposit amount shown, and then generate an estimated monthly plan on a 25 year capital repayment basis.
NB: This mortgage estimate is not confirmation that you can obtain a mortgage and you will need to satisfy the requirements of the relevant mortgage lender. This is not a guarantee that in practice you would be able to apply for such a rate, nor is this a recommendation that the rate used would be the best product for you.
Share percentage 25%, full price £547,500, £6,844 Min Deposit. Calculated using a representative rate of 5.03%

