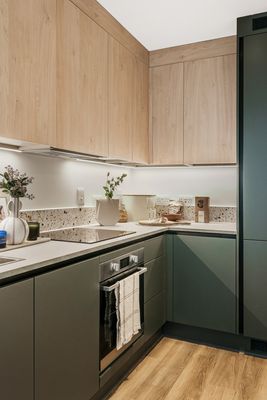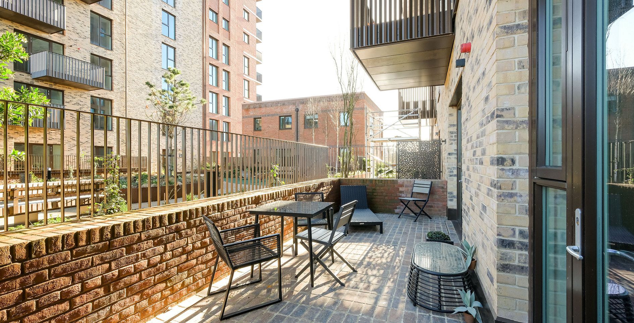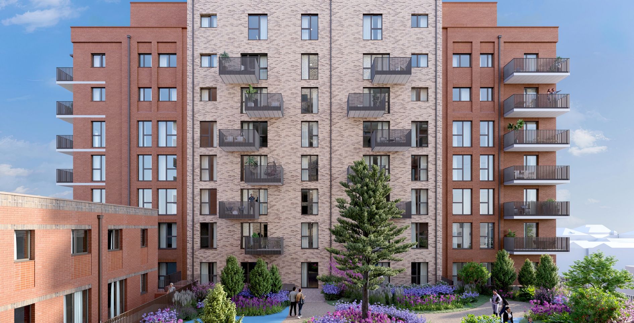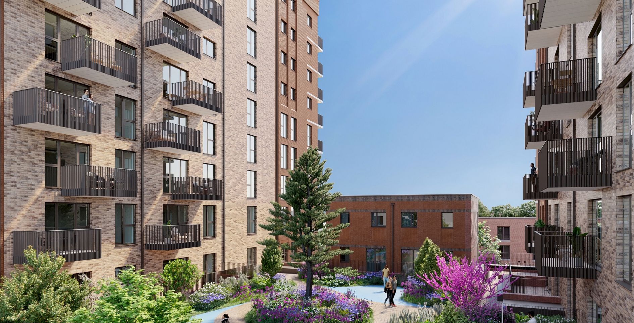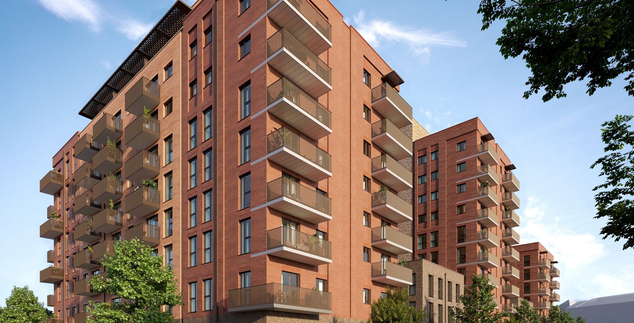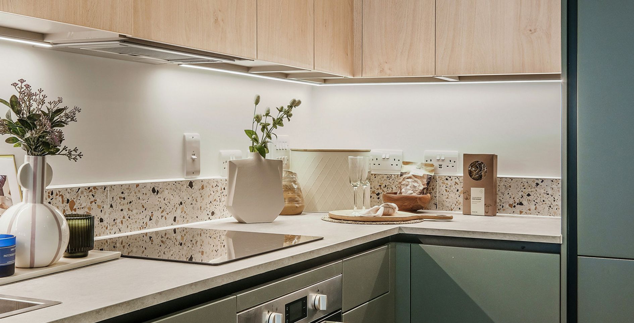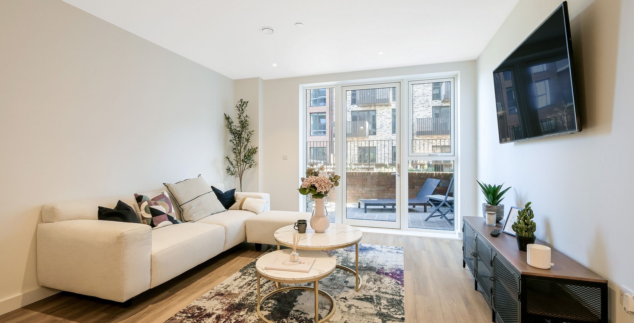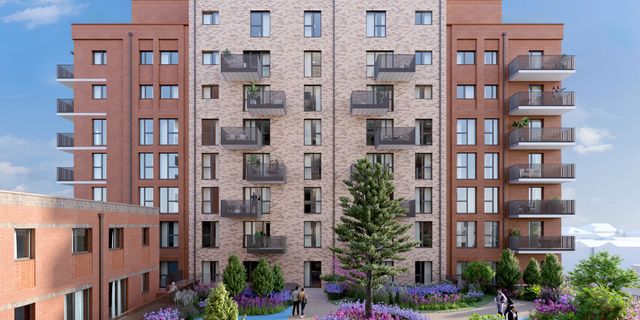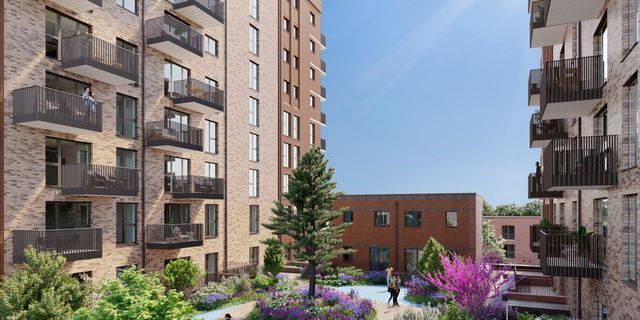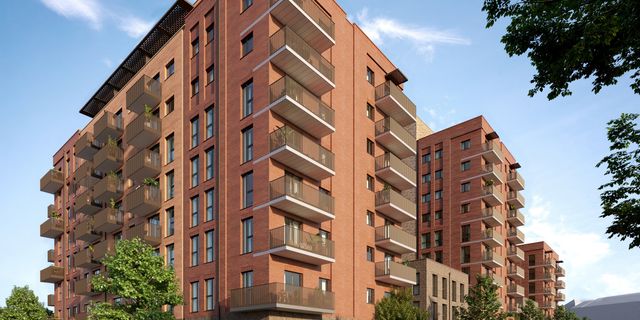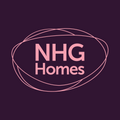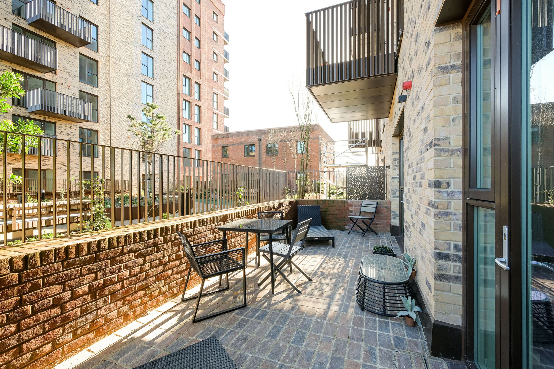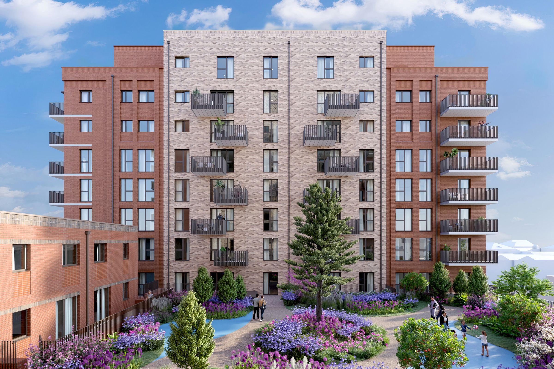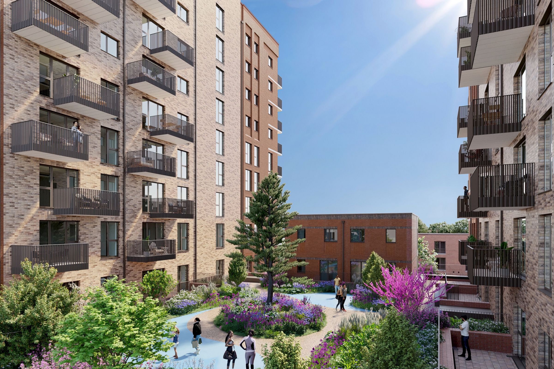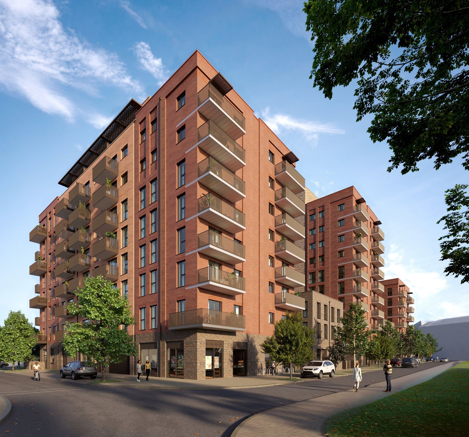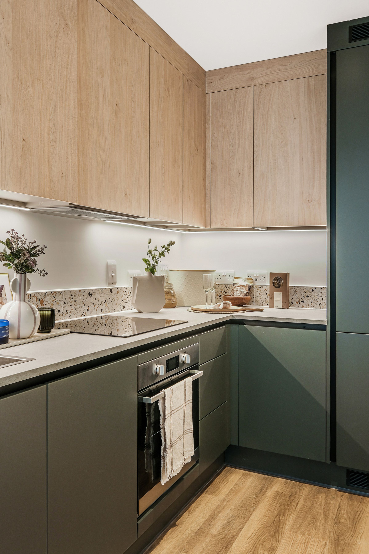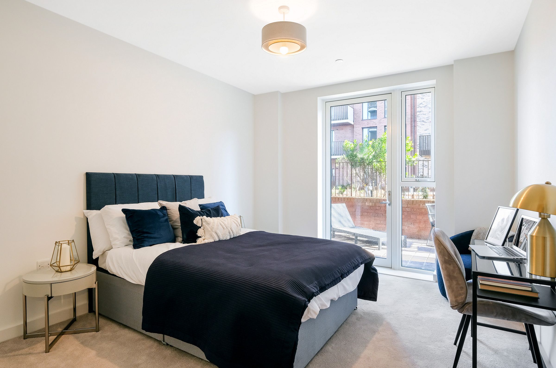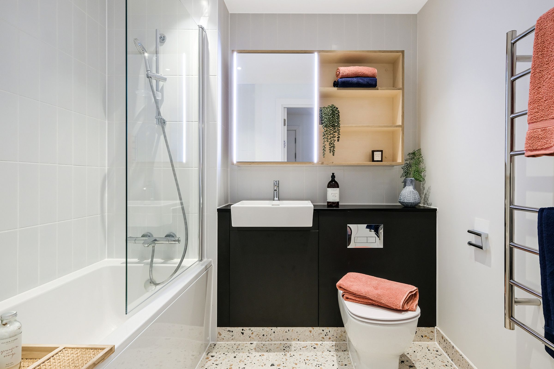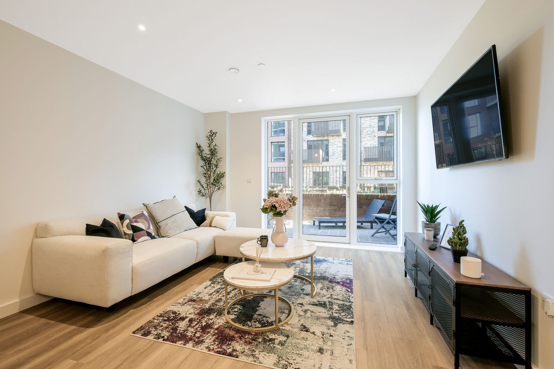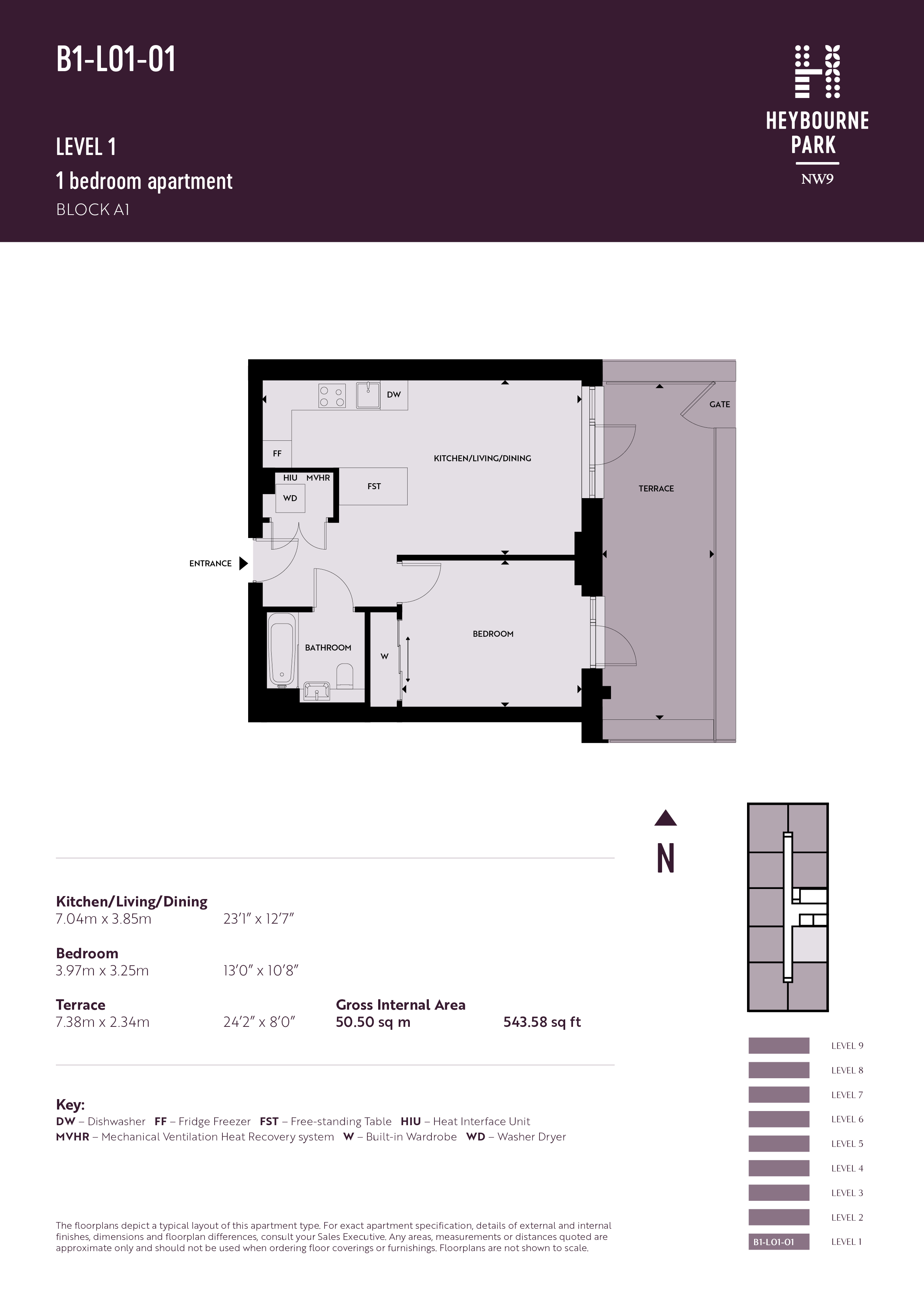1 bedroom apartment for sale
2 Clayton Field, NW9 5JL
Share percentage 25%, full price £352,500, £4,406 Min Deposit.
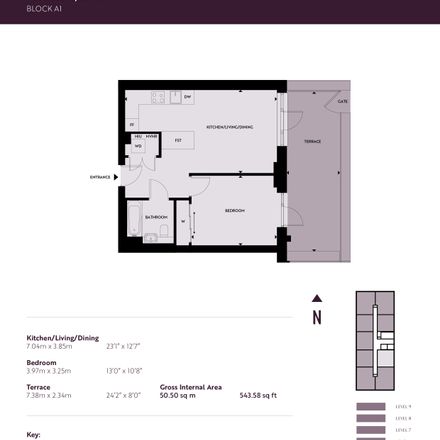

Share percentage 25%, full price £352,500, £4,406 Min Deposit
Monthly Cost: £1,230
Rent £606,
Service charge £133,
Mortgage £491*
Calculated using a representative rate of 5.03%
Calculate estimated monthly costs
Summary
1 and 2 bedroom apartments available with shared ownership
Description
This new development is nestled amongst numerous parks and open spaces, providing you with the tranquility of suburban living while being just a stone’s throw away from the hustle and bustle of the city.
With premium finishing touches and thoughtfully designed private outdoor spaces, our apartments offer the perfect sanctuary where you can unwind and create memories with loved ones, whether that’s socialising with friends or watching a beautiful sunset with family. Discover a place that has been meticulously crafted to enhance every aspect of your living space.
- Spacious apartments
- Versatile kitchen space
- 13 minute walk to Colindale Station on the Northern Line
- Direct trains to Brent Cross and Kings Cross St Pancras
Are you ready to take the next step towards your dream home? Book a viewing with us today and discover Heybourne Park for yourself!
Images and CGIs are for illustrative purposes only.
Key Features
High-quality fixtures and fittings have been chosen throughout to create stylish and modern homes.
- The kitchens feature handleless units and a range of integrated Indesit appliances for a sleek, contemporary look.
- Underfloor heating and Amtico Honey Oak wood effect flooring flows through the living spaces.
- Both the bathrooms and kitchens feature trendy terazzo tiling.
- Bedrooms are comfortably finished with soft carpet with the principal bedroom featuring built in wardrobes and plenty of storage throughout.
- All the homes have their own private outdoor space, as well as shared podium gardens at the heart of each group of buildings.
- For convenience, there will be a future planned on-site supermarket plus underground parking to selected apartments and secure cycle storage.
Particulars
Tenure: Leasehold
Lease Length: No lease length specified. Please contact provider.
Council Tax Band: Not specified
Property Downloads
Floor Plan BrochureVirtual Tour
Map
Material Information
Total rooms:
Furnished: Enquire with provider
Washing Machine: Enquire with provider
Dishwasher: Enquire with provider
Fridge/Freezer: Enquire with provider
Parking: No
Outside Space/Garden: n/a - Private Balcony
Year property was built: Enquire with provider
Unit size: Enquire with provider
Accessible measures: Enquire with provider
Heating: Enquire with provider
Sewerage: Enquire with provider
Water: Enquire with provider
Electricity: Enquire with provider
Broadband: Enquire with provider
The ‘estimated total monthly cost’ for a Shared Ownership property consists of three separate elements added together: rent, service charge and mortgage.
- Rent: This is charged on the share you do not own and is usually payable to a housing association (rent is not generally payable on shared equity schemes).
- Service Charge: Covers maintenance and repairs for communal areas within your development.
- Mortgage: Share to Buy use a database of mortgage rates to work out the rate likely to be available for the deposit amount shown, and then generate an estimated monthly plan on a 25 year capital repayment basis.
NB: This mortgage estimate is not confirmation that you can obtain a mortgage and you will need to satisfy the requirements of the relevant mortgage lender. This is not a guarantee that in practice you would be able to apply for such a rate, nor is this a recommendation that the rate used would be the best product for you.
Share percentage 25%, full price £352,500, £4,406 Min Deposit. Calculated using a representative rate of 5.03%
