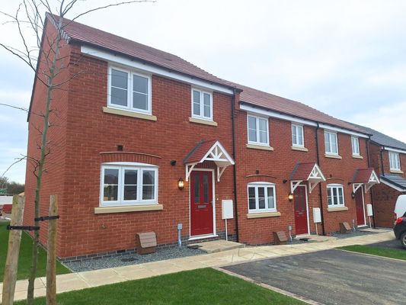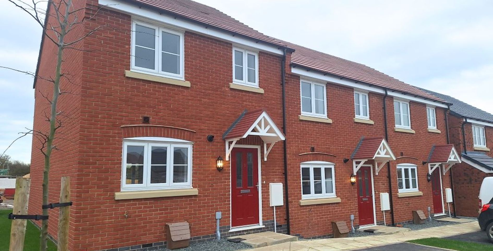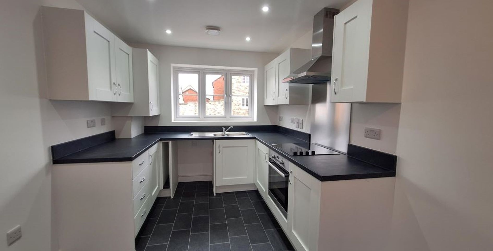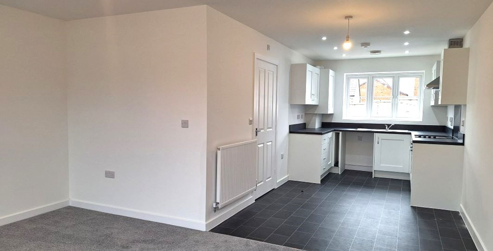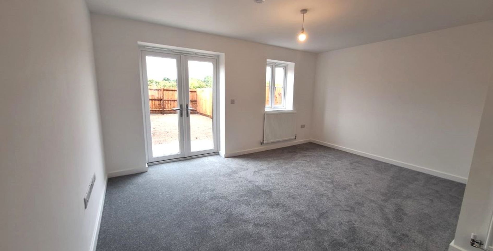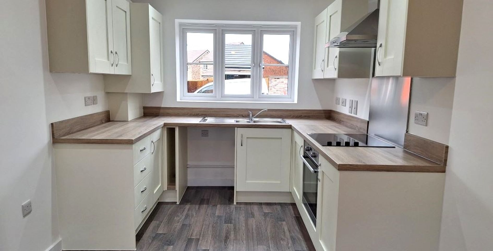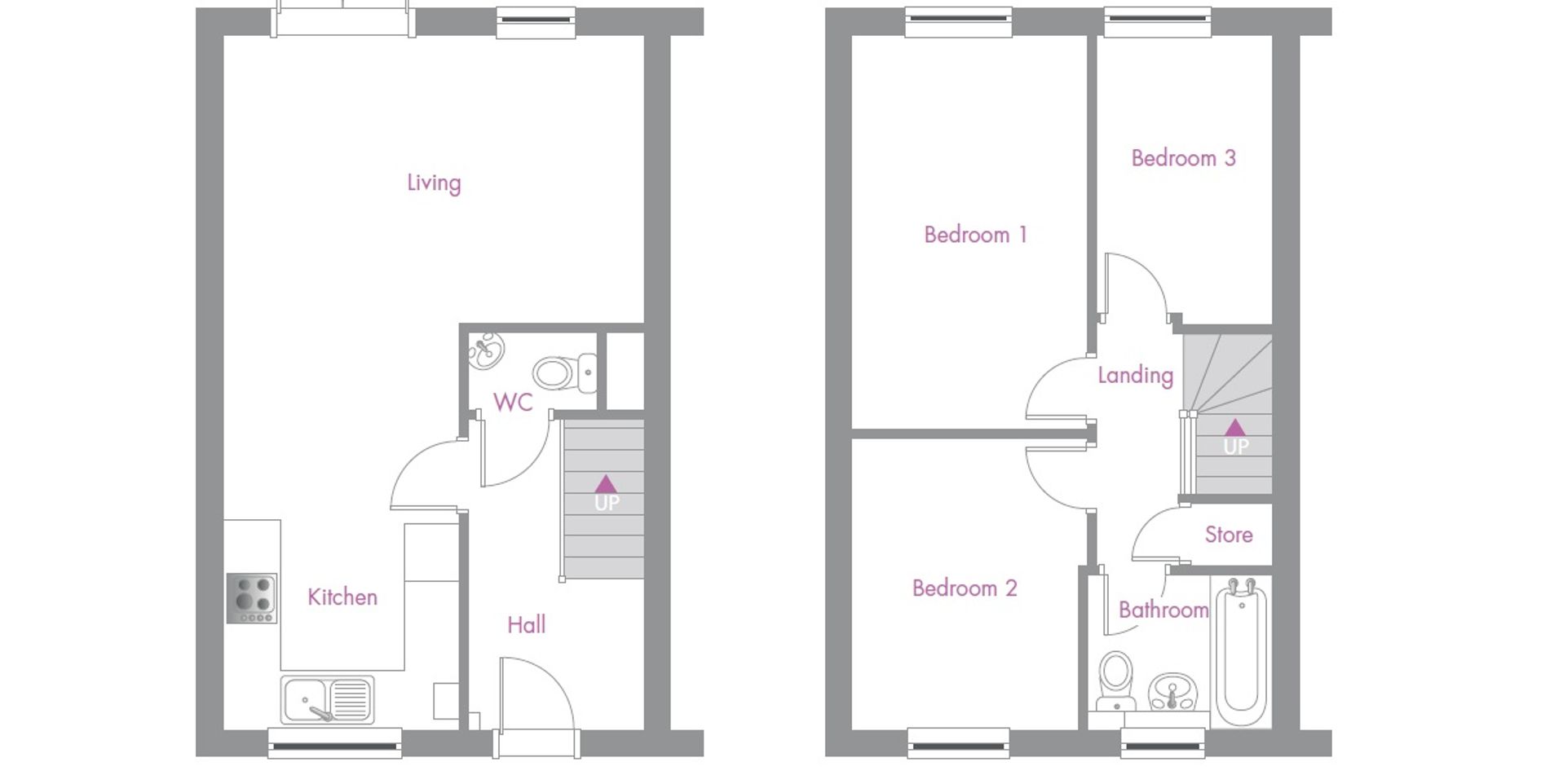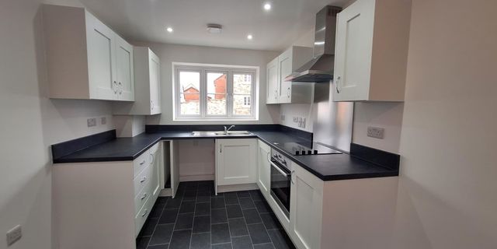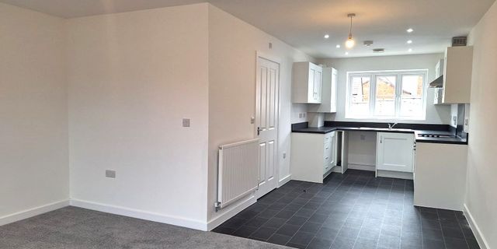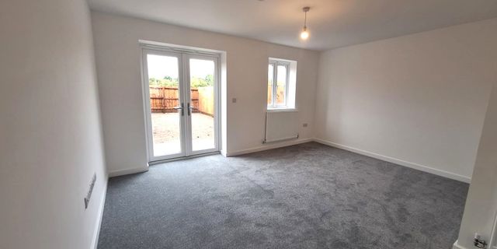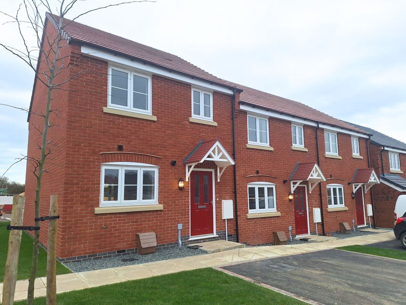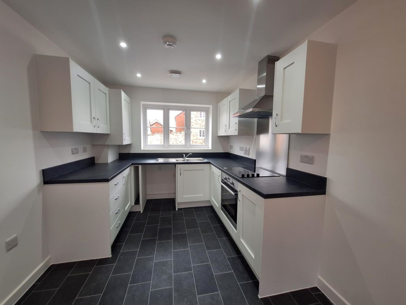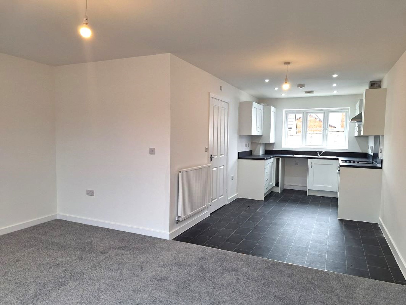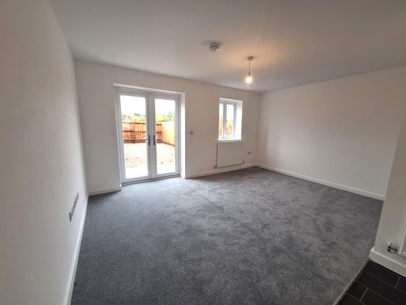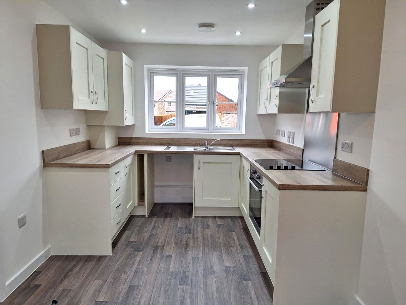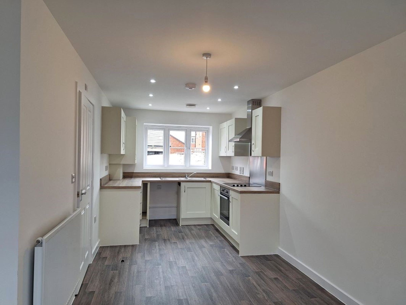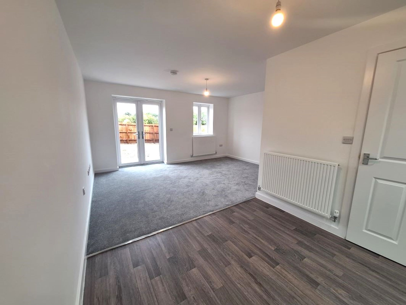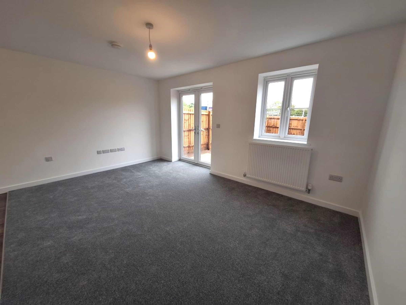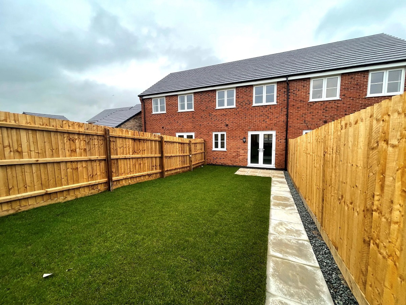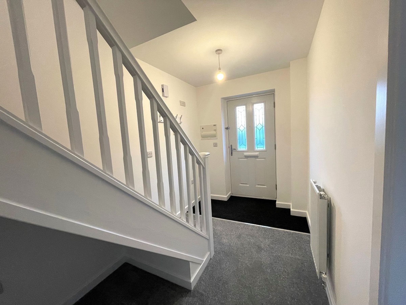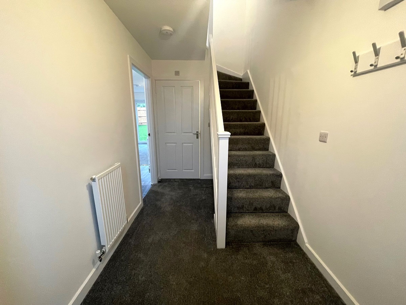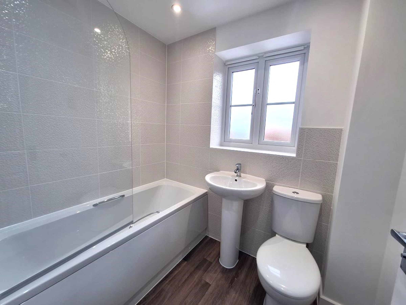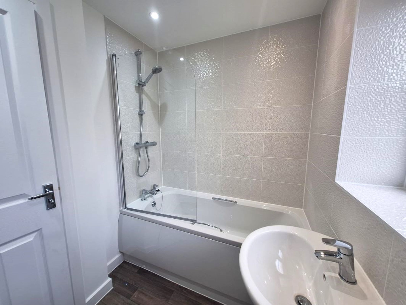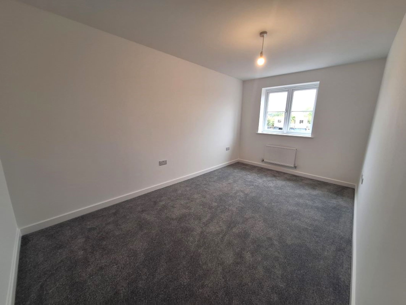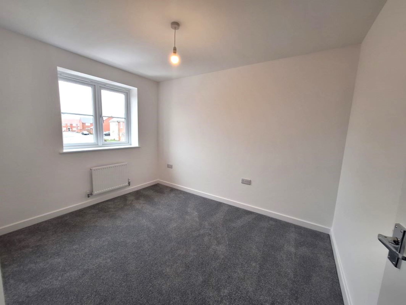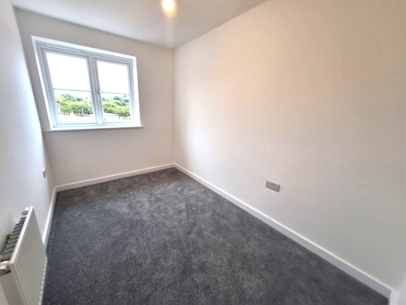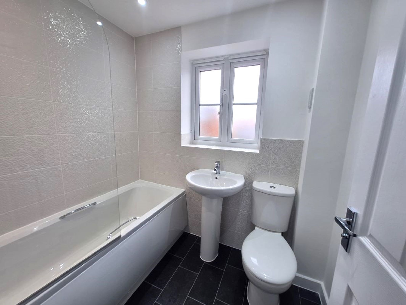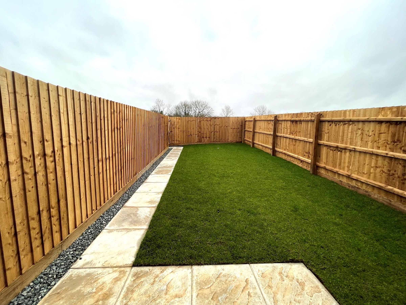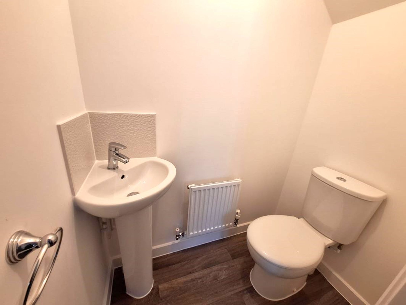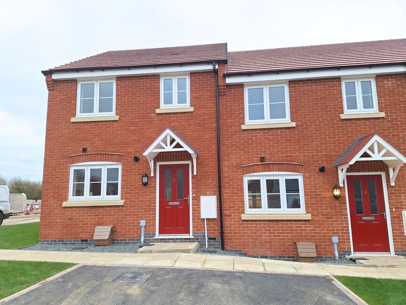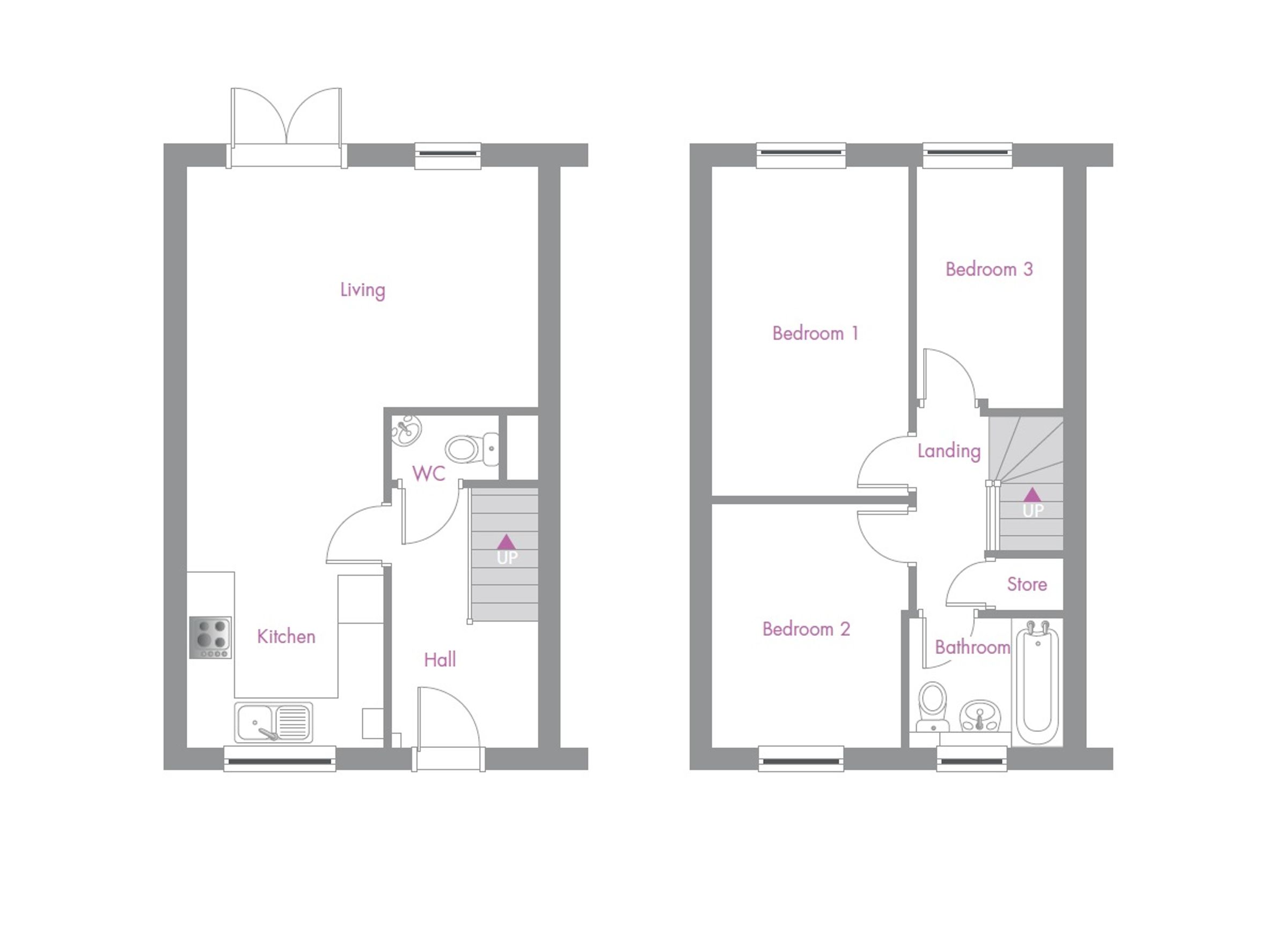Share percentage 40%, full price £285,000, £5,700 Min Deposit
Monthly Cost: £1,088
Rent £392,
Service charge £61,
Mortgage £635*
Calculated using a representative rate of 5.03%
Calculate estimated monthly costs
You may be eligible for this property if:
- You have a gross household income of no more than £80,000 per annum.
- You are unable to purchase a suitable home to meet your housing needs on the open market.
- You do not already own a home or you will have sold your current home before you purchase.
- You have a good credit history (no CCJ’s, defaults, IVA’s, or bankruptcy outstanding).
- You are assessed as being able to afford and sustain shared ownership.
Summary
Brand New 3 Bed Terrace Houses available to buy on Shared Ownership. Located on a new development called Poppyfields in the sought-after village of Barrow Upon Soar near Loughborough.
Description
Plots 188 & 189 - 3 Bedroom Terrace Houses
- Entrance Hall
- Downstairs WC
- Open plan Living Room/Dining/Kitchen with French doors to rear garden
- Fitted Kitchen includes oven, hob & hood
- 3 Bedrooms
- Bathroom with a shower over the bath
- Gas-fired central heating
- Flooring/carpets throughout
- Turfed rear garden
- Parking for 2 vehicles
The development is situated on the edge of the sought-after village of Barrow upon Soar, less than 4 miles from Loughborough. This charming village offers a thriving community with extensive shopping facilities, eateries and public houses. The river Soar runs past the village and offers attractive walks and wildlife. The nearby town of Loughborough has a large shopping centre, cinema and leisure centres.
Barrow Upon Soar has its own railway station on the Loughborough/Leicester line and is ideally situated just off the A6 in between Leicester and Loughborough. The location also offers easy access to the M1 motorway.
PRICE
3 Bedrooms £285,000 (100%)
40% share* = £114,000 Rent = £391.88
75% share = £213,750 Rent = £163.28
Plus the following monthly charges:
Management Charge: £22.00
Buildings Insurance: £15.32
Service/Estate Charge: £23.55
All applicants are required to check they meet the criteria for Shared Ownership as set out at GOV.UK.
The Price advertised is for our target share of 40% and is for illustration purposes only (to give an indication of the cost of purchase, rent, etc); it is not the minimum or maximum that is available for purchase. Other shares are available upon request & will be based on affordability, proceed ability & sustainability. There are opportunities to buy more shares to own 100% of the property in the future.
Buyers will be considered on first come first served basis (assuming affordability, proceed ability & sustainability checks are met). Buyers need to demonstrate maximum affordability which will be determined via a Mortgage advisor prior to any agreed sale.
Amount advertised is subject to change. An additional monthly charge applies that includes rent, buildings insurance, estate and management charge but excludes any mortgage payment.
^Any Images/Photographs shown are for illustrative purposes only and simply represent an example of a typical Midland Heart property.
>Floor plans depict a typical layout of this house type and are for illustrative purposes only. Properties may also be built ‘handed’ (mirror image) of those illustrated. Midland Heart reserves the right to alter and change certain aspects of a property – for exact plot specification please request a viewing. All dimensions are approximate only & estimate the widest and longest points of each room. As they are only approximate, they should not be used for carpet sizes, appliance spaces and furniture. These particulars do not form part of a contract or warranty.
Key Features
- Three Bedroom Terrace Houses
- In the sought-after village of Barrow Upon Soar in Charnwood
- Modern fitted Kitchen with oven, hob & hood
- Open Plan Living/Dining/Kitchen
- Modern fitted Kitchen with oven, hob & hood
- French doors to rear garden
- Carpets/Flooring throughout
- Parking for 2 vehicles
Particulars
Tenure: Leasehold
Lease Length: 125 years
Council Tax Band: Not specified
Property Downloads
Floor Plan BrochureVideo Tour
Map
Material Information
Total rooms:
Furnished: Unfurnished
Washing Machine: No
Dishwasher: No
Fridge/Freezer: No
Parking: Yes - Allocated
Outside Space/Garden: Yes - Private Garden
Year property was built: 2024
Unit size: 789 sq ft
Accessible measures: Enquire with provider
Heating: Enquire with provider
Sewerage: Enquire with provider
Water: Enquire with provider
Electricity: Enquire with provider
Broadband: Enquire with provider
The ‘estimated total monthly cost’ for a Shared Ownership property consists of three separate elements added together: rent, service charge and mortgage.
- Rent: This is charged on the share you do not own and is usually payable to a housing association (rent is not generally payable on shared equity schemes).
- Service Charge: Covers maintenance and repairs for communal areas within your development.
- Mortgage: Share to Buy use a database of mortgage rates to work out the rate likely to be available for the deposit amount shown, and then generate an estimated monthly plan on a 25 year capital repayment basis.
NB: This mortgage estimate is not confirmation that you can obtain a mortgage and you will need to satisfy the requirements of the relevant mortgage lender. This is not a guarantee that in practice you would be able to apply for such a rate, nor is this a recommendation that the rate used would be the best product for you.
Share percentage 40%, full price £285,000, £5,700 Min Deposit. Calculated using a representative rate of 5.03%
