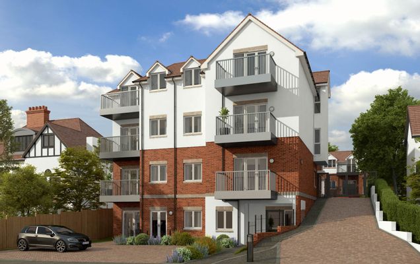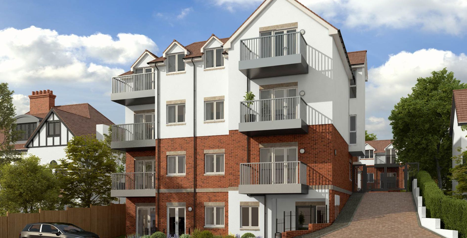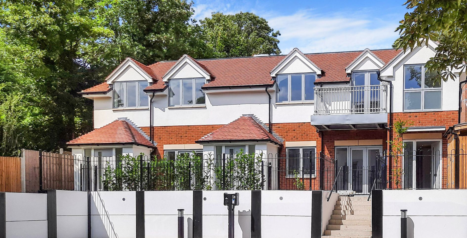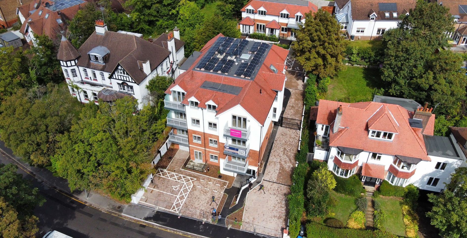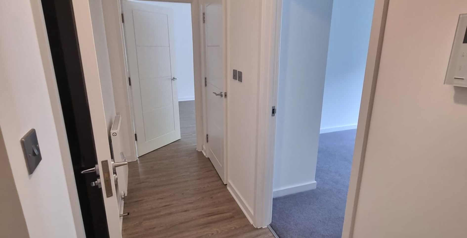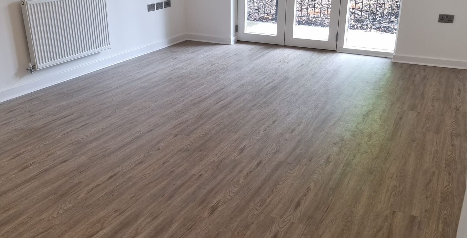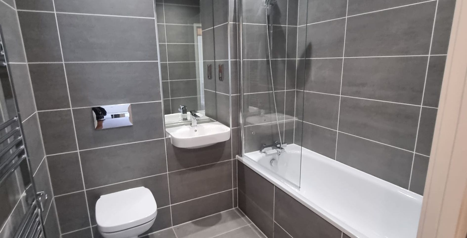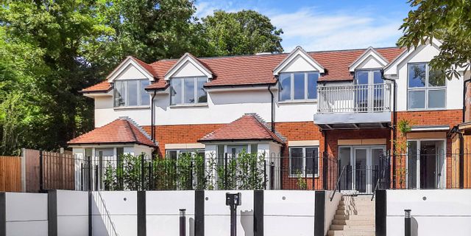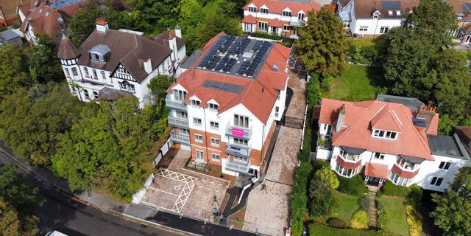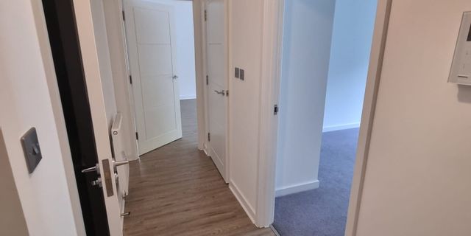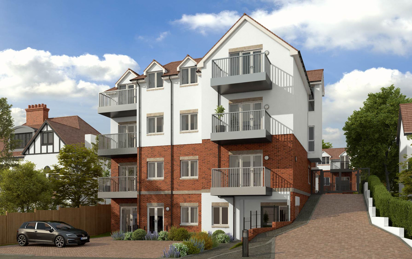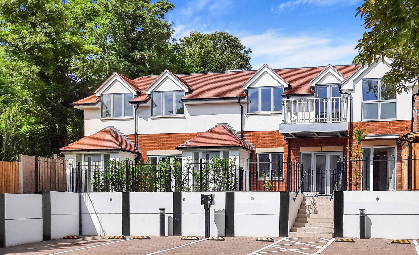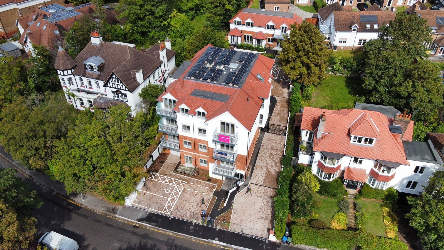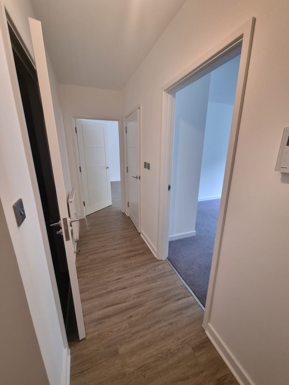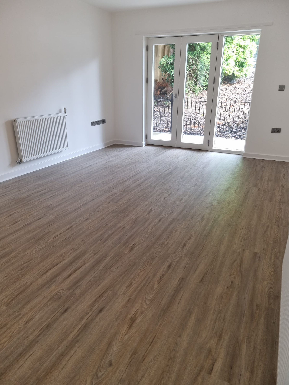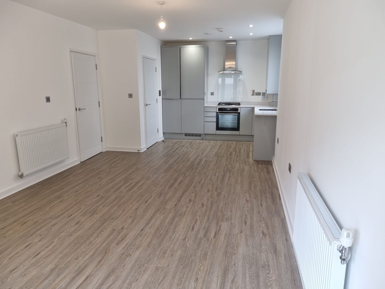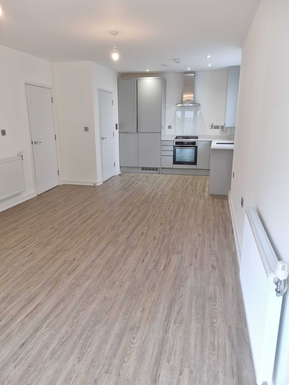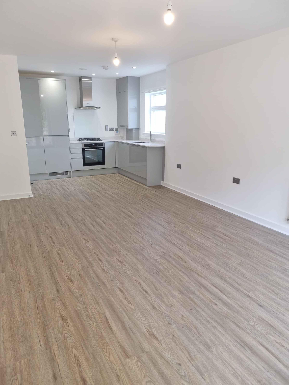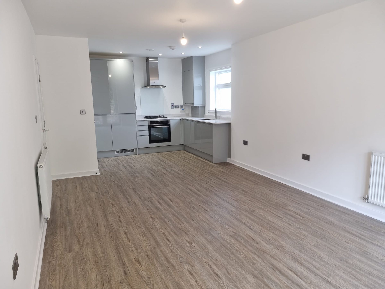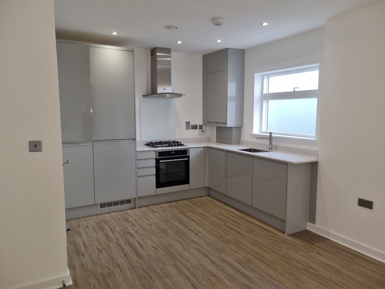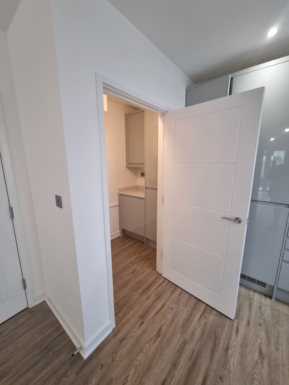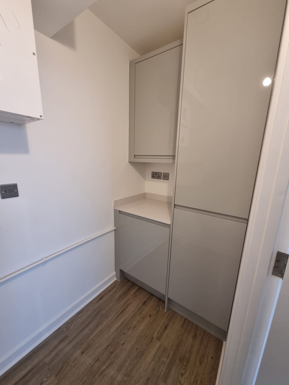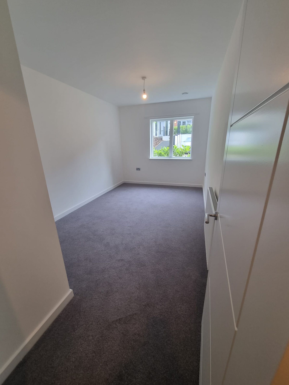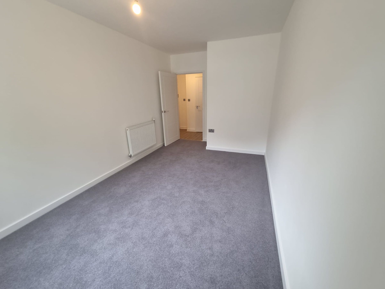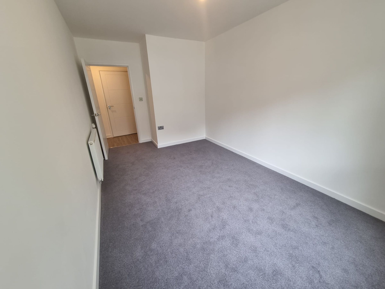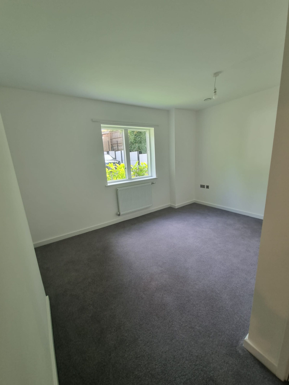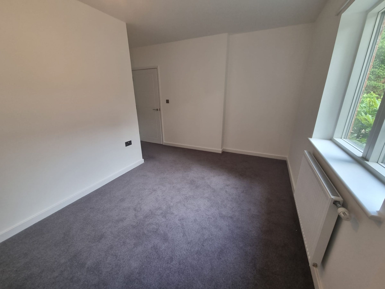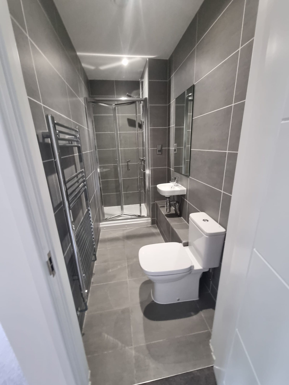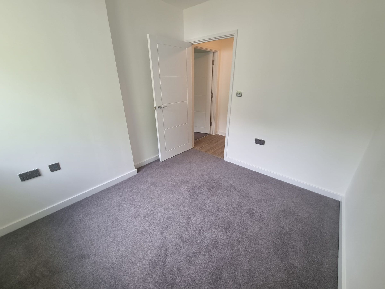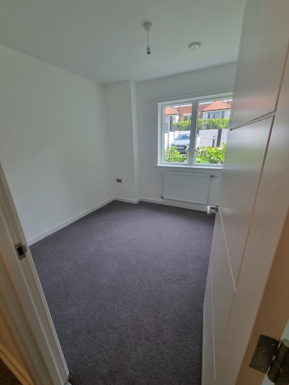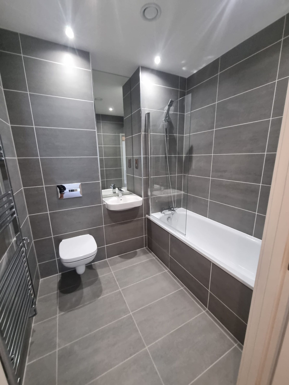3 bedroom apartment for sale
28 Russell Hill, CR8 2JA
Share percentage 25%, full price £500,000, £12,500 Min Deposit.
Share percentage 25%, full price £500,000, £12,500 Min Deposit
Monthly Cost: £1,688
Rent £859,
Service charge £198,
Mortgage £631*
Calculated using a representative rate of 4.59%
Calculate estimated monthly costs
Summary
3 bed apartment with balcony (Apt 4)
Description
*** GET ONE MONTH'S RENT AND SERVICE CHARGE PAID FOR PURCHASE COMPLETION BY 20 MARCH 2025 ***
This apartment is stylishly finished to a high standard, located on a leafy residential street of mainly large detached family homes.
Purley’s close proximity to London makes it ideal for commuters – you can be at London Bridge or Victoria station within 40 minutes. Croydon town centre is located just 3.5 miles away. Yet you can be in open green space just a few minutes’ walk from home and enjoying areas of outstanding natural beauty within a 30-minute drive.
Apt 4 (front)
- 3 bed apartment with terrace
- Parking space included in sale price
Key Features
KITCHEN
• Grey gloss, handle-less units with soft-close hinges
• Silestone worktop with matching upstand
• 1.5-bowl stainless steel sink with chrome mixer tap
• Integrated stainless steel Zanussi oven with gas hob
• Glass splashback
• Integrated extractor hood with glass chimney
• Integrated Zanussi fridge freezer
• Integrated Zanussi dishwasher
• Zanussi washer dryer (integrated or in hall cupboard)
• Floor tiles in kitchen area
• Engineered hardwood flooring in dining area
BATHROOM
• White stainless steel bath with glass shower screen
• Chrome bath shower mixer tap and riser kit
• Bath panel tiled to match floor tiles
• White wall-hung sink with chrome mixer tap
• White wall-hung toilet with soft-close seat
• Chrome ladder towel radiator
• Grey full-height tiling to all walls
• Grey floor tiles
GENERAL
• Carpets in bedrooms
• Engineered hardwood flooring in hall
• Flush veneered internal doors
• White emulsion walls and ceilings
• White satinwood woodwork
• Chrome or brushed steel electrical switches, sockets and plates
• Mains-operated smoke/heat detector
• Video door entry
• Satellite/cable/terrestrial TV connectionsin main reception room and bedrooms
Particulars
Tenure: Leasehold
Lease Length: 990 years
Council Tax Band: New build - Council tax band to be determined
Property Downloads
Brochure Price ListMap
Material Information
Total rooms:
Furnished: Enquire with provider
Washing Machine: Enquire with provider
Dishwasher: Enquire with provider
Fridge/Freezer: Enquire with provider
Parking: No
Outside Space/Garden: n/a - Private Balcony
Year property was built: Enquire with provider
Unit size: Enquire with provider
Accessible measures: Enquire with provider
Heating: Enquire with provider
Sewerage: Enquire with provider
Water: Enquire with provider
Electricity: Enquire with provider
Broadband: Enquire with provider
The ‘estimated total monthly cost’ for a Shared Ownership property consists of three separate elements added together: rent, service charge and mortgage.
- Rent: This is charged on the share you do not own and is usually payable to a housing association (rent is not generally payable on shared equity schemes).
- Service Charge: Covers maintenance and repairs for communal areas within your development.
- Mortgage: Share to Buy use a database of mortgage rates to work out the rate likely to be available for the deposit amount shown, and then generate an estimated monthly plan on a 25 year capital repayment basis.
NB: This mortgage estimate is not confirmation that you can obtain a mortgage and you will need to satisfy the requirements of the relevant mortgage lender. This is not a guarantee that in practice you would be able to apply for such a rate, nor is this a recommendation that the rate used would be the best product for you.
Share percentage 25%, full price £500,000, £12,500 Min Deposit. Calculated using a representative rate of 4.59%
