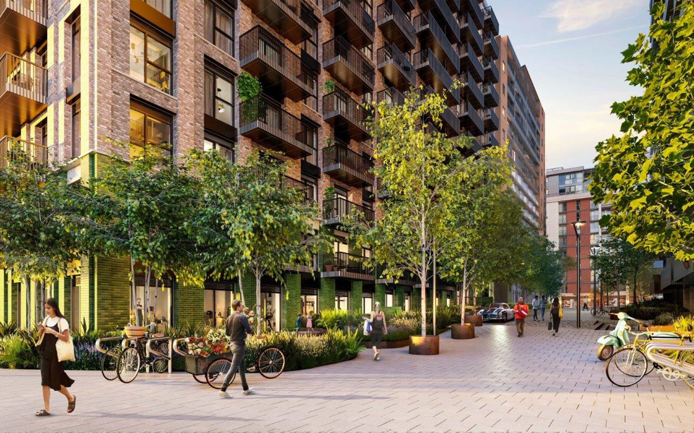
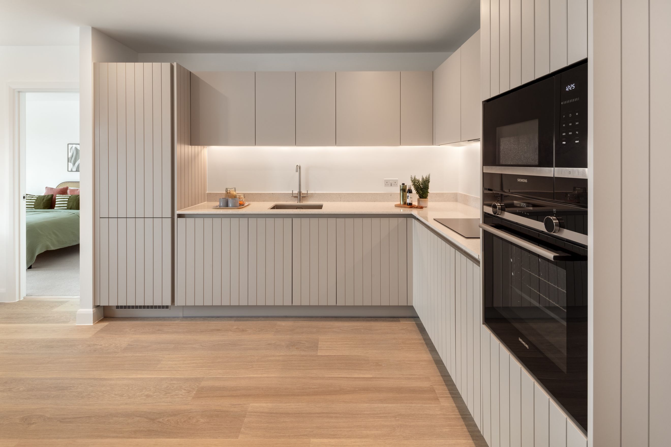
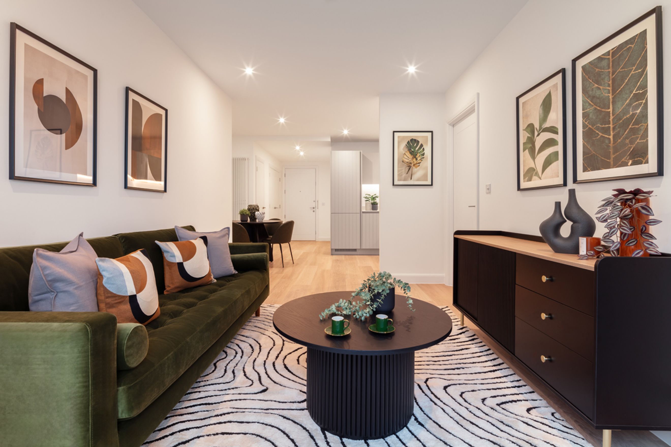
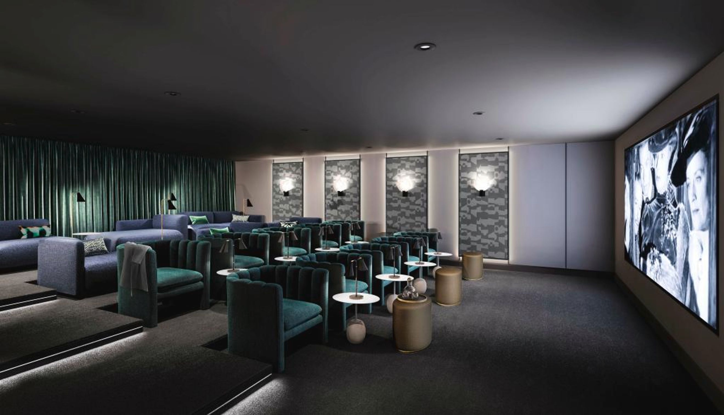
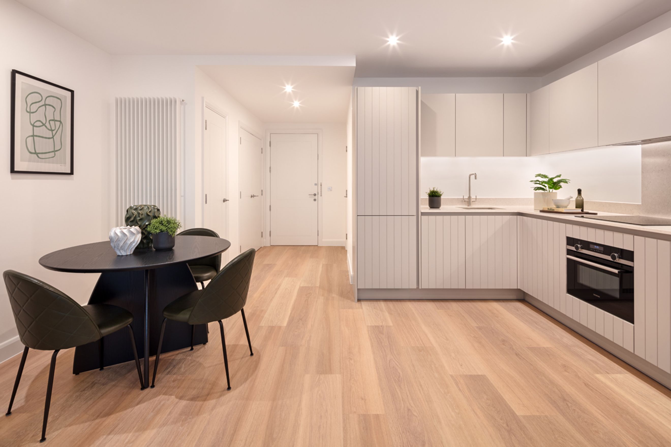
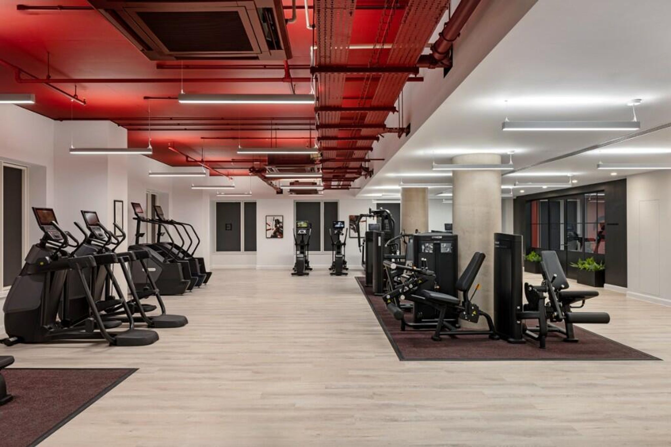
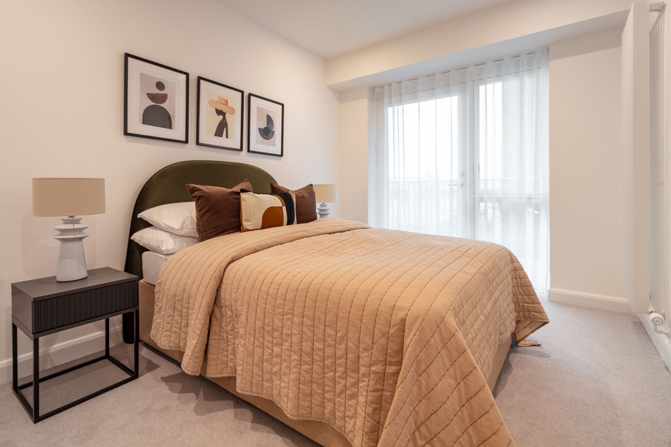
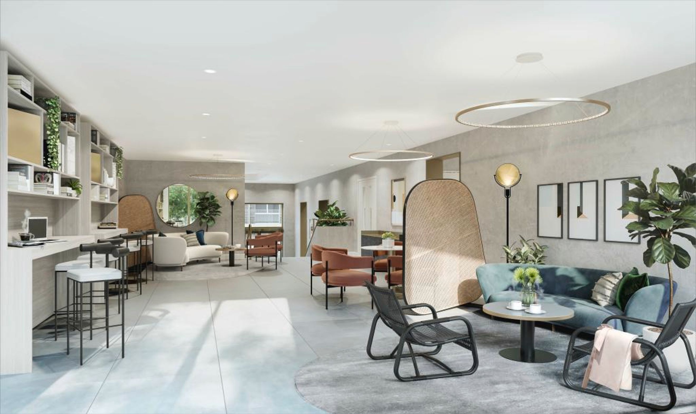
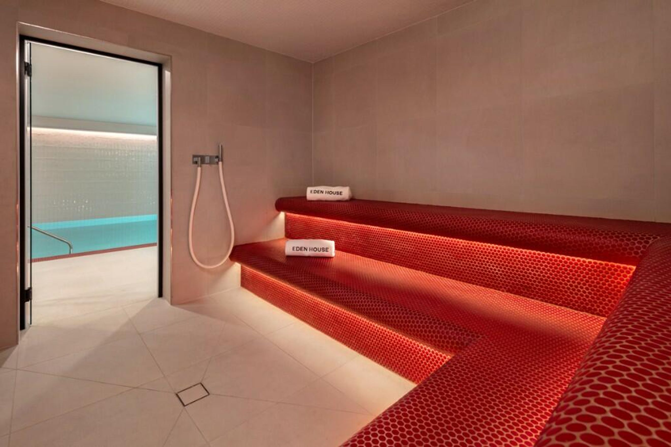
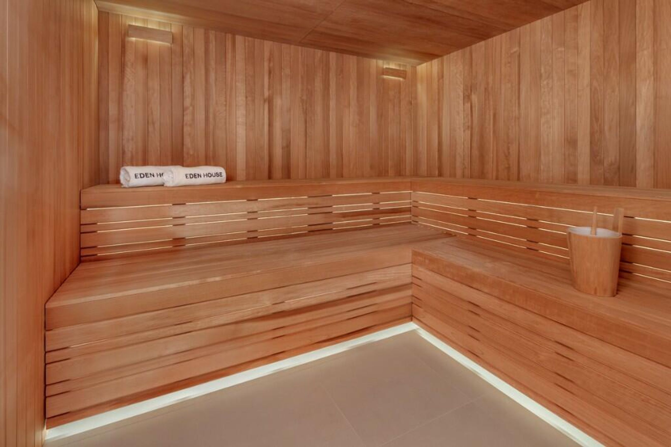
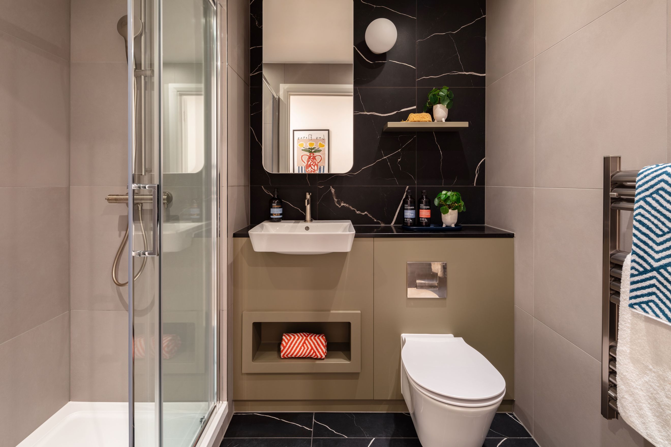
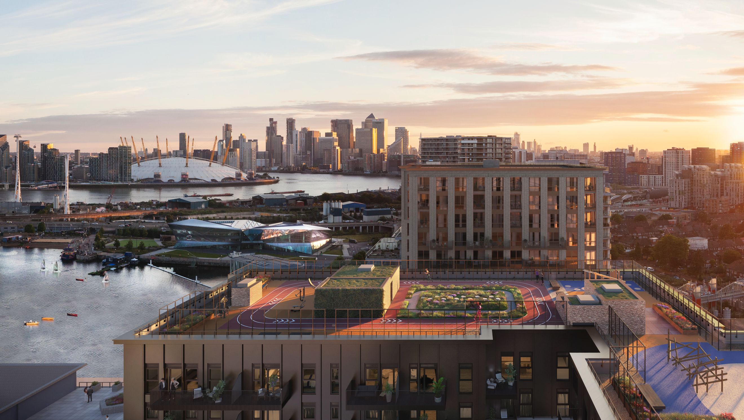
£115,000

Our Newest Collection of Luxury Shared Ownership Homes are selling fast!
Are you eligible for a Shared Ownership home?
Eligibility will vary depending on which property you are looking at purchasing, the property size and whether there are any criteria imposed by the local authority.
General Shared Ownership eligibility criteria
- You must be aged 18 or older.
- Your annual household income if buying outside of London must be less than £80,000.
- Your annual household income if buying in London must be less than £90,000.
- You will normally be a first time buyer or be in the process of selling your home. You must not own any other property at the time you buy your new home.
- You should not be able to afford to buy a home on the open market which is suitable for your housing needs.
- You must be able to show you are not in rent or mortgage arrears.
- You must be able to demonstrate that you have a good credit history (no County Court Judgements or bad debts) and can afford the costs and regular payments involved in buying a home.
Please note: You should always check the eligibility required with the specific development, as there may be specific criteria.
Priority for Shared Ownership:
In some instances, priority for Shared Ownership properties can be given to applicants:
- That work for the Armed Forces / Minsitry of Defence.
- Who are council and housing association tenants.
- Who live or work in the borough in which the property is located over those who currently live or work outside it.
- On some developments, secondary priority is given to applicants who live or work in the neighbouring borough.
This is your golden opportunity to secure your dream three bed home at Aqua Gardens, with amazing skyline views across London finance district!
Aqua Gardens offers contemporary luxury 1, 2 and 3 bed apartments with High Specifications and optional access to a wealth of lifestyle amenities on your door step including:
* Gym, Spin Studio, Yoga Studio, Heated Swimming Pool
* Treatment Room, Sauna, Steam room
* Entertainment Space and Cinema room
* Rooftop Running Track
* Business lounge & flexible working space
Lots of opportunities for outdoor activities, such as the free 5km Victoria Dock Park run along the dock or open water swimming! Ten minutes along the waterfront you will find Wakeup Docklands (for paddle boarding), Dock Beach for summer relaxation, and the Expressway, a community of almost 200 thriving local businesses.
It's all about Location and a Quality Lifestyle!
This development is perfectly situated in East London's impressive Royal Docks with exceptional transportation links on the Elizabeth Line and DLR just a few minutes' away from Custom House Station.
• 1-minute walk to the water's edge, 3 mins walk to Crossrail and only 7 mins walk to the Excel centre.
• By train, it only takes 3 mins to Canary Wharf, 10 mins to Liverpool Street, 14 mins to London City Airport,
• 15 mins to Tottenham Court Road, 17 mins Oxford Street, 20 mins to Paddington Station and just 24 mins to Greenwich
If that wasn't enough:
* 88% price increase over the last 10 years
* £314m investment into the Royal Docks becoming London's newest Tourist destination
* 35% below the average price in London so great for First Time buyers
Opening Hours:
Sun / Mon - Closed
Tues - 9am - 5pm
Wednesday - Closed
Thurs / Fri / 9am - 5pm
Sat - 9am - 5pm
Marketing Suite Address: Royal Eden Docks Marketing Suite, 14 Western Gateway, London, E16 1DR
We are located a 3-minute walk from Custom House station, please go down the steps opposite the Excel, we are opposite Busy Bees Nursery
You can add locations as 'My Places' and save them to your account. These are locations you wish to commute to and from, and you can specify the maximum time of the commute and by which transport method.
Riverside Sales

