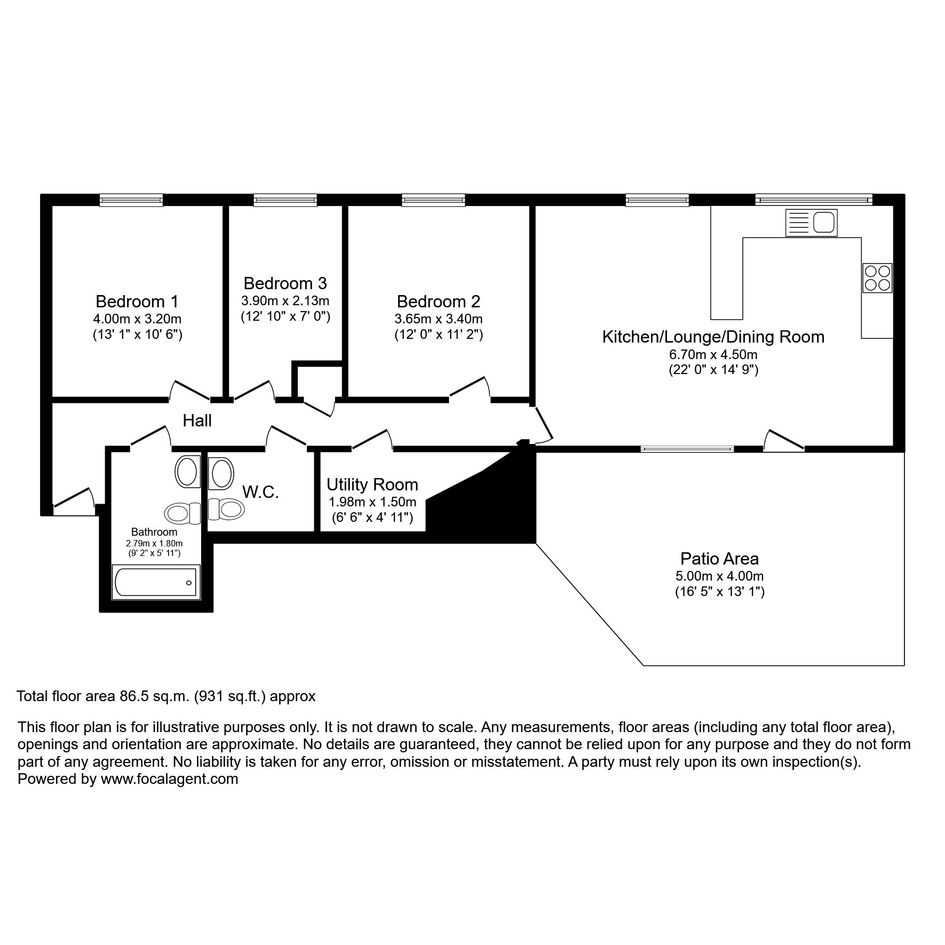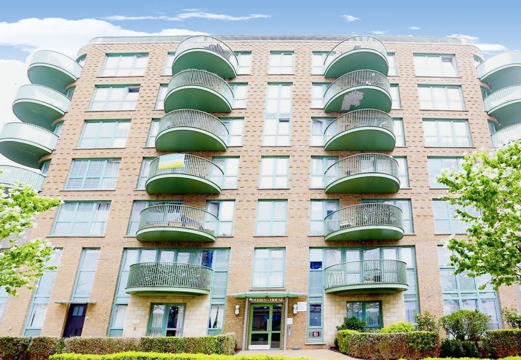
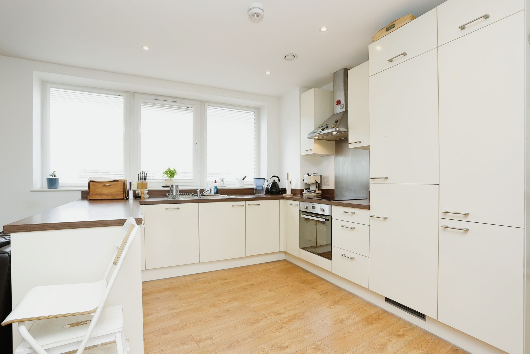
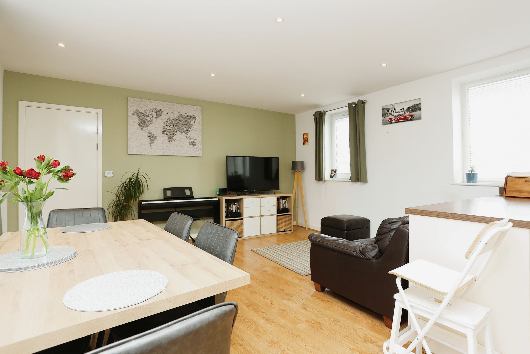
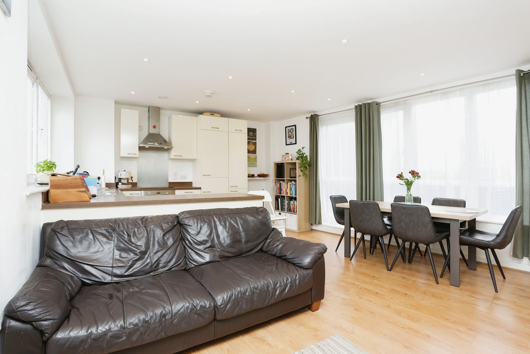
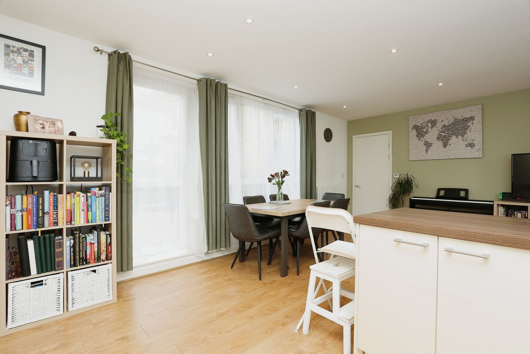
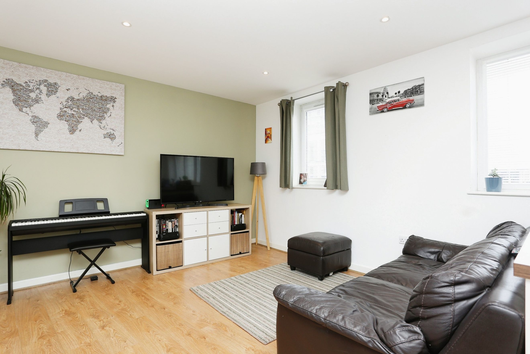
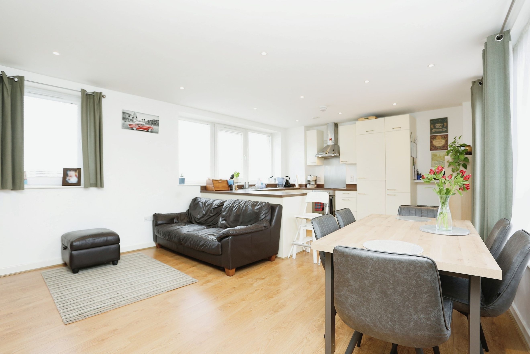
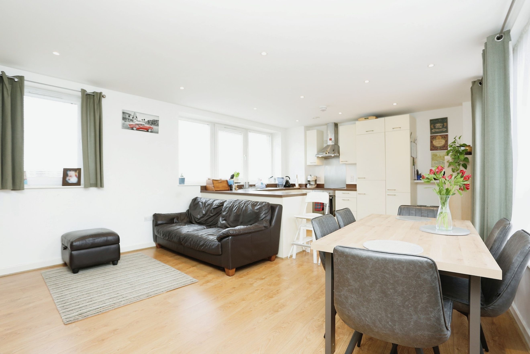
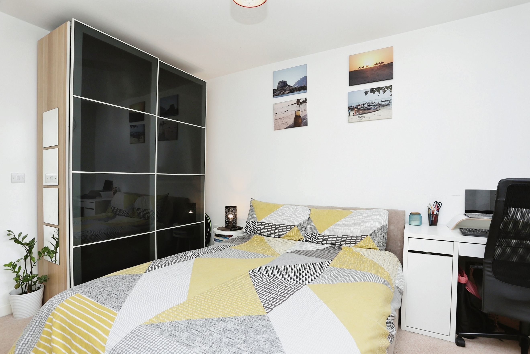
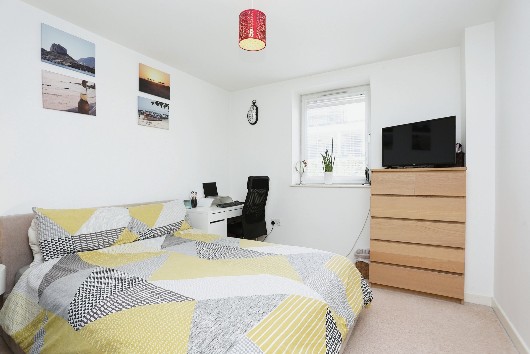
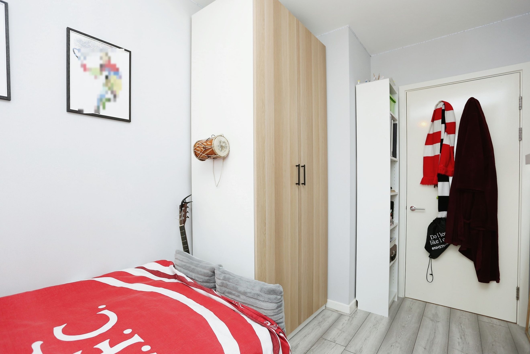
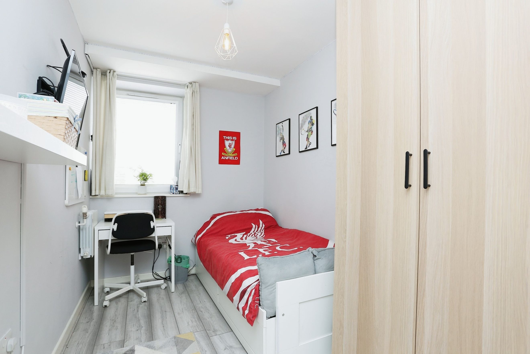
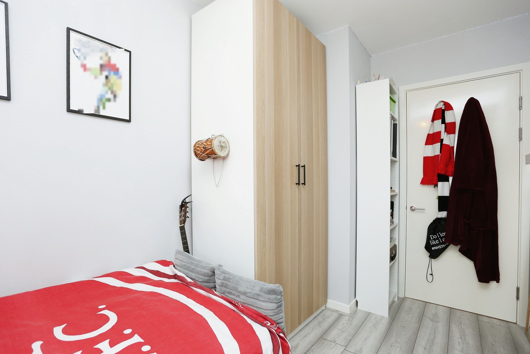
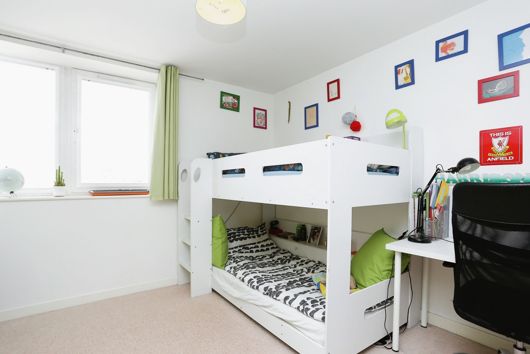
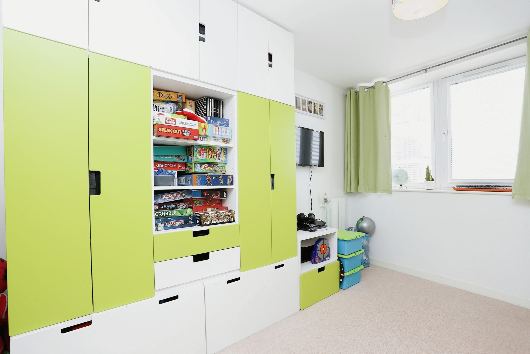
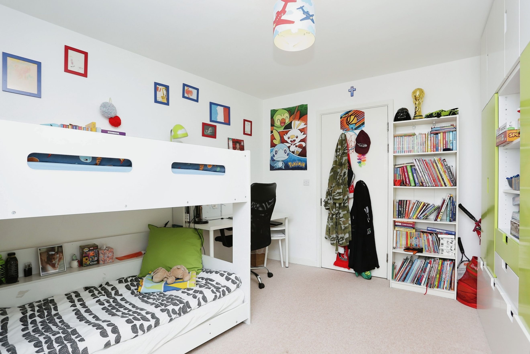
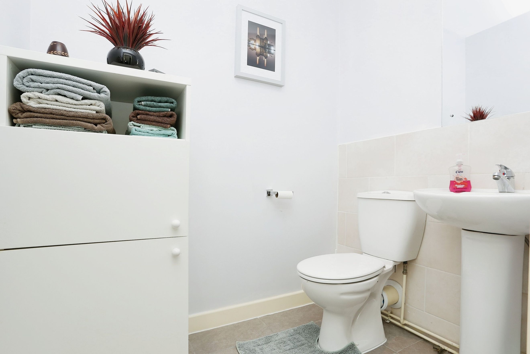
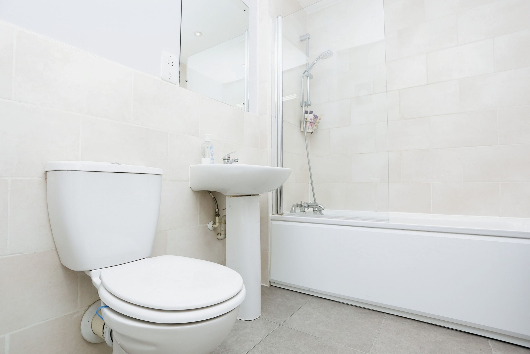
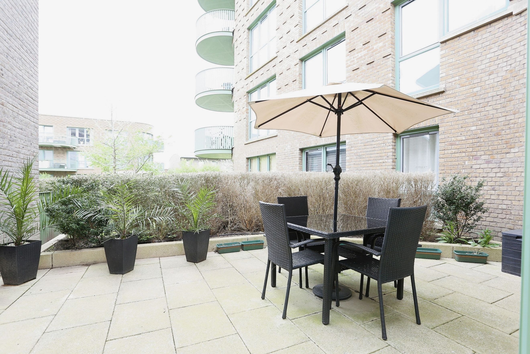
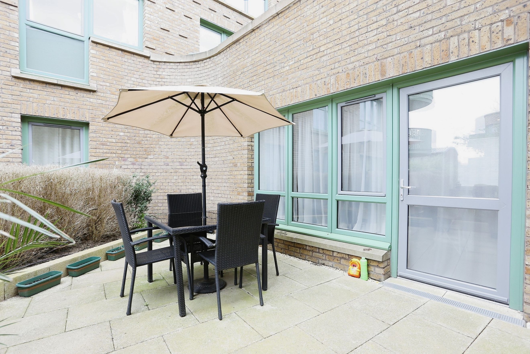
£288,750
*55% Shared Ownership Available* - PLEASE SEE MONTHLY COSTS BEFORE MAKING AN APPOINTMENT TO VIEW:
RENT ON 45% UNOWNED SHARE: CIRCA £164/MONTH SERVICE CHARGE: CIRCA £243/MONTH MORTGAGE ON 55% SHARE: TBD 100% Ownership available- £525,000
Situated within moments of Kidbrooke train station and boasting it’s own private terrace and an allocated parking space, this beautifully presented three bedroom mid-floor apartment is located in Kidbrooke Village, Eltham within easy reach of a number of popular amenities and excellent transport links.
The property itself briefly comprises a Reception Hallway, three bedrooms, a spacious Kitchen/Lounge/Dining Room with access to a generous private patio, a Utility Room and a Bathroom with separate WC.
Kidbrooke train station (zone 3), with regular train services to London Bridge (18 mins), London Waterloo East, London Cannon Street, London Charing Cross (all 25 mins) and London Victoria (30 mins) is within walking distance, whilst nearby bus stops connect Kidbrooke Village with North Greenwich tube station (zone 2, Jubilee Line), making it the perfect location for those working in the inner city.
INTERIOR
The apartment building enjoys an attractive frontal aspect and is accessed via a secure door opening onto a well maintained communal hallway with both lift and stair access to the upper floors.
A private front door opens onto the Reception Hallway which, laid to engineered wood flooring and incorporating an integral storage cupboard, offers access to the property’s three bedrooms, bathroom and WC, Utility and Kitchen/Lounge/Dining Room.
Kitchen/Lounge/Dining Room: 6.70m x 4.50m (22’ x 14’9”) leading to Private Terrace: 5.00m x 4.00m (16’5” x 13’1”)
The Kitchen/Lounge Dining Room has been successfully zoned to create defined areas for food preparation, dining and living.
Laid to wood laminate flooring throughout, the dining and living spaces offer ample room for a dining table, chairs and accompanying furniture, with WIFI and television connection points plus recessed LED spotlights.
The room is flooded with an abundance of natural light and enjoys dual aspect views of the surrounding area, in addition to direct access out to the private terrace through twin double glazed windows to one side and a large floor to ceiling double glazed window incorporating a double glazed glass panelled door to the other.
The Kitchen area boasts a selection of attractive wall and base units set above and below oak effect worktops, including a breakfast bar. Integrated features include an electric oven with electric hob, stainless steel splashback and hooded extractor, a dishwasher plus a stainless steel sink/drainer with chrome mixer tap.
Additional features include a wall mounted radiator, WIFI and television connection points.
The adjoining paved patio is generous in size, with more than enough room for a large outdoor table or furniture.
Utility Room: 1.98m x 1.50m (6’6” x 4’11”)
From the Reception Hallway can be accessed a Utility Room with space and plumbing for a washing machine, tumble dryer and other household amenities
Bedrooms 1 & 2: 4.00m x 3.20m (13’1” x 10’6”) / 3.65m x 3.40m (12’ x 11’2”)
Bedrooms 1 & 2 are fully carpeted and generously sized doubles, which include wall mounted radiators, pendant light fittings and overlook the surrounding area through double glazed windows.
Bedroom 3: 3.90m x 2.13m (12’10” x 7’)
Bedroom 3 is a pleasant single bedroom which has been laid to wood effect flooring. The room also overlooks the surrounding area through a double glazed window and features a wall mounted radiator and pendant light fitting. This room would also be ideal for use as a nursery, study or dressing room if required.
Bathroom: 2.79M X 1.80M (9’2” X 5’11”)
The fully tiled Bathroom comprises a Bath with overhead shower and glass screen, WC, pedestal wash hand basin and a heated towel radiator.
Adjacently is a separate WC: with pedestal wash hand basin and space for stand-alone storage if required.
EXTERIOR
The apartment enjoys access to a generous private terrace. There is also an allocated parking space.
DISCLAIMER
These particulars are intended to give a fair description of the property but their accuracy cannot be guaranteed and they do not constitute an offer of contract. Intending purchasers must rely on their own inspection of the property.
None of the above appliances/services have been tested by eSale. We recommend purchasers arrange for a qualified person to check all appliances/services before making any legal commitment.
You can add locations as 'My Places' and save them to your account. These are locations you wish to commute to and from, and you can specify the maximum time of the commute and by which transport method.
