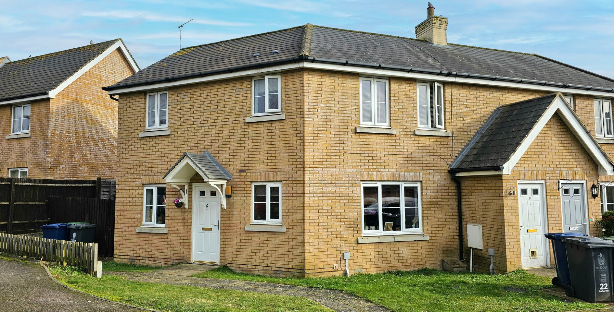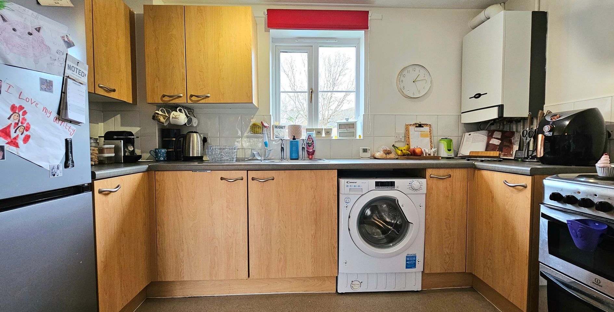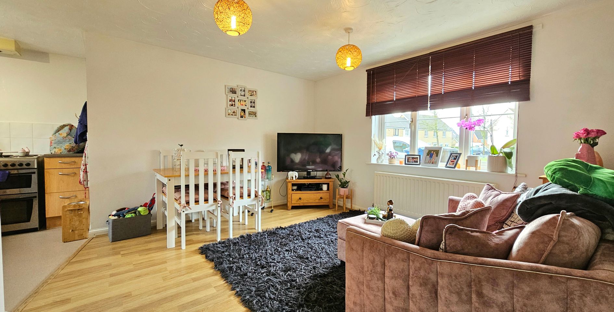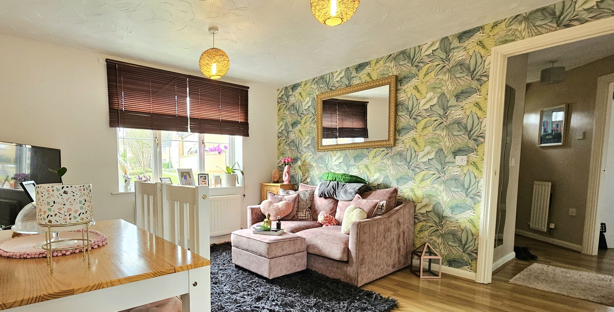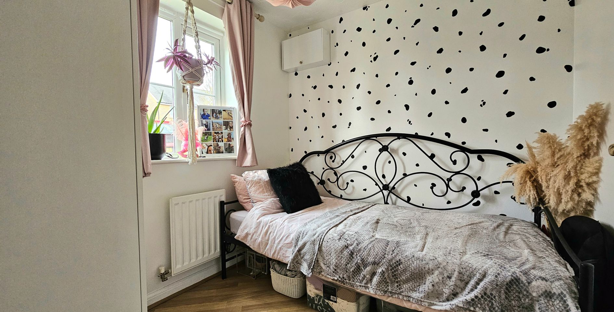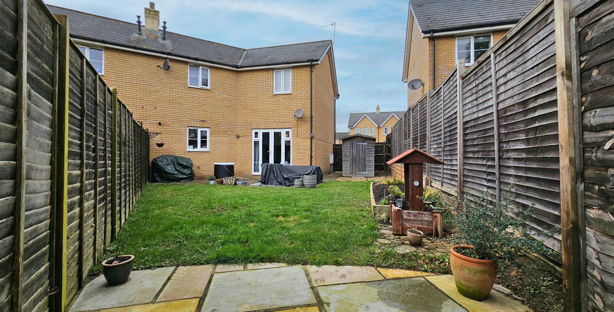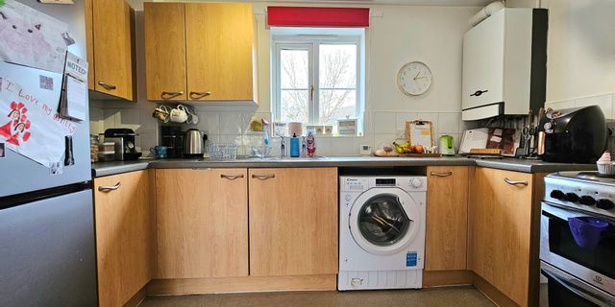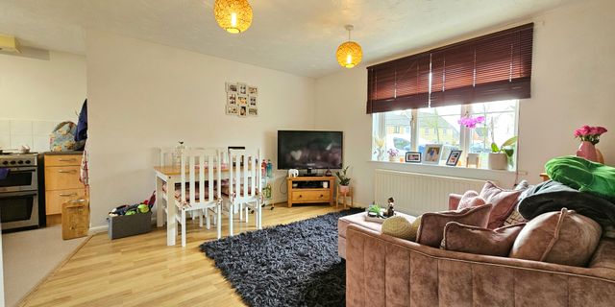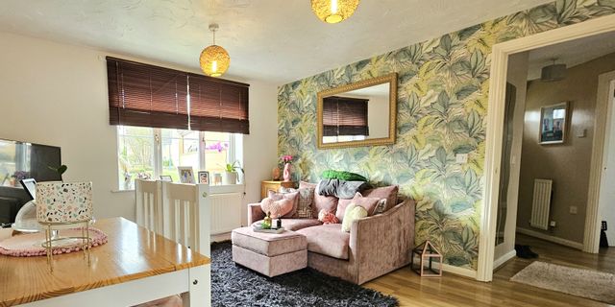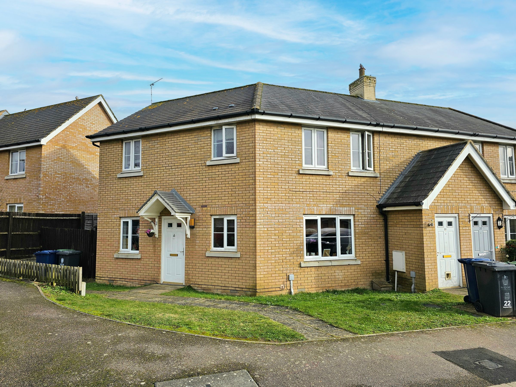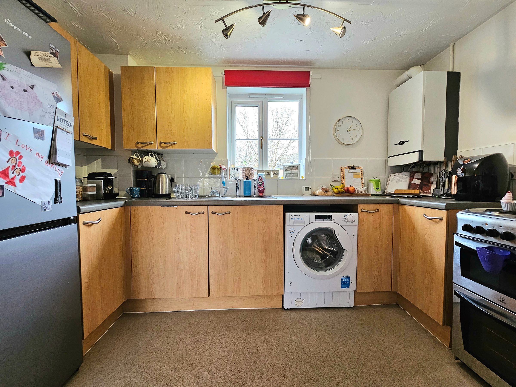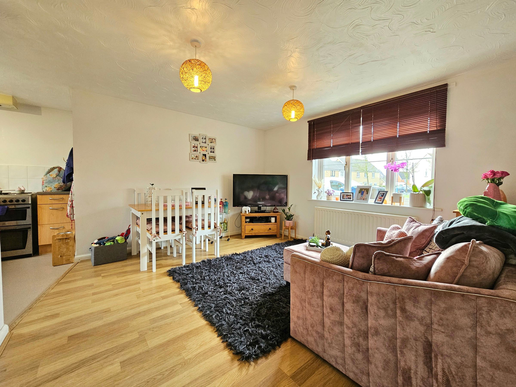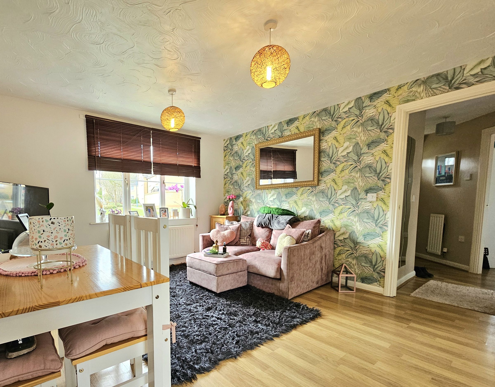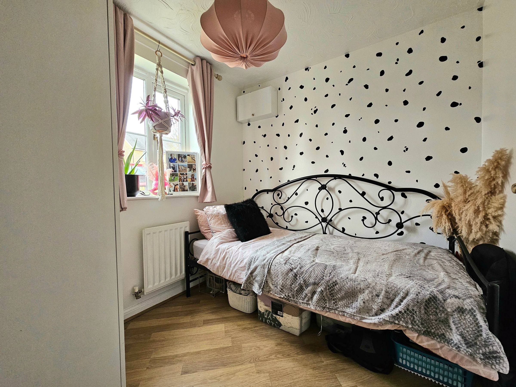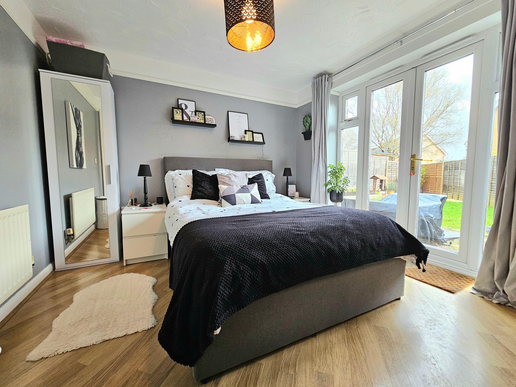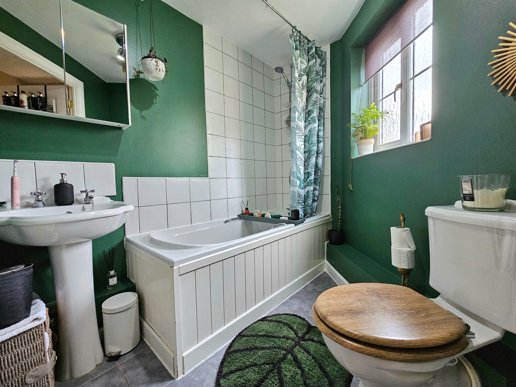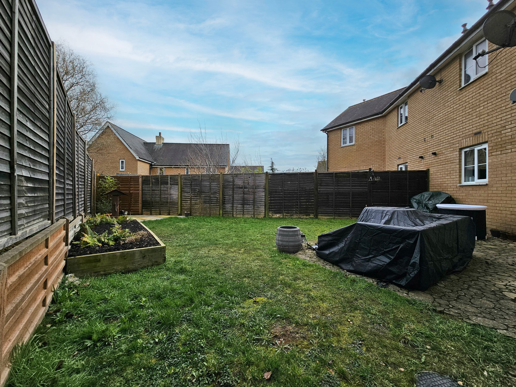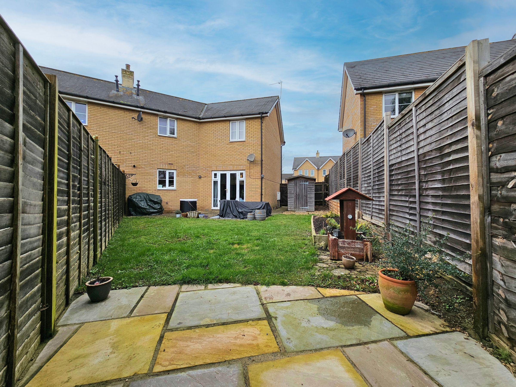2 bedroom apartment for sale
Mayfield Way, CB23 5JJ
Share percentage 50%, full price £220,000, £11,000 Min Deposit.
Share percentage 50%, full price £220,000, £11,000 Min Deposit.
Monthly Cost: £1,108
Rent £475,
Service charge £78,
Mortgage £555*
Calculated using a representative rate of 4.59%
Calculate estimated monthly costs
Summary
Two bed ground floor maisonette with private entrance and garden
Description
Two bed maisonette with private garden and own entrance in the popular South Cambridgeshire town of Cambourne. This modern, well maintained property benefits from allocated off-road parking, open plan Lounge/kitchen/dining area and private rear garden.
The property comprises of:
Lounge/Diner with window to front, walk-in cupboard and radiator, opening to;
Kitchen fitted with a matching range of base and eye level units with worktop space over, 1½ bowl stainless steel sink, space for fridge/freezer, washing machine and cooker,windowtorear.
Bedroom One with radiator, double doors to garden.
Bedroom Two with window to front, radiator.
Family Bathroom with fitted three-piece suite with bath with shower over, wash hand basin and WC, tiled splashbacks, window to front, radiator.
Garden; Stepping out from the bedroom there is a paved area ideal for a table and chairs. The garden is mainly laid to lawn with flower beds, side access and a further patio in the bottom corner, ideal for catching the late afternoon sun.
The thriving community of Cambourne, currently made up of Great, Lower & Upper, can be found off the A428 between Cambridge (9miles East) and St Neots (9 miles West) making it ideal for commuters with both having mainline train stations to London and giving excellent access to major road routes including the M11, A14 & A1. The village centre offers a wealth of amenities & facilities including one of only a handful of Morrisons flagship stores with a café & petrol station, two Hotels, Cambourne Soul youth club, Greens coffee shop, various take-away food establishments & restaurants, a family pub, The Cambridge Building Society, dry cleaners, a Library, a purpose-built sports centre with social club, gym, astro turf & grass pitches, newly opened skate park, two cricket pitches, a health centre, a dentist, a pharmacy, Police Station and a Fire Station. Furthermore, there are four Primary Schools including Monkfield Park, Hardwick & Cambourne Community Primary School, The Vines & Jeavons Wood, which all filter into the secondary school Cambourne Village College rated Outstanding (OFSTED 2015), this is connected as sister school with Comberton Village College, recently designated top of the national league of state secondary schools.
By registering your interest you agree to your contact details being shared with the seller.
Key Features
- Private garden
- Open plan accommodation
- Allocated off road parking
- Sought after location
- Local amenities
Particulars
Tenure: Leasehold
Lease Length: No lease length specified. Please contact provider.
Council Tax Band: B
Property Downloads
Key Information Document Energy CertificateMap
Material Information
Total rooms:
Furnished: Enquire with provider
Washing Machine: Enquire with provider
Dishwasher: Enquire with provider
Fridge/Freezer: Enquire with provider
Parking: Yes
Outside Space/Garden: n/a - Private Garden
Year property was built: Enquire with provider
Unit size: Enquire with provider
Accessible measures: Enquire with provider
Heating: Enquire with provider
Sewerage: Enquire with provider
Water: Enquire with provider
Electricity: Enquire with provider
Broadband: Enquire with provider
The ‘estimated total monthly cost’ for a Shared Ownership property consists of three separate elements added together: rent, service charge and mortgage.
- Rent: This is charged on the share you do not own and is usually payable to a housing association (rent is not generally payable on shared equity schemes).
- Service Charge: Covers maintenance and repairs for communal areas within your development.
- Mortgage: Share to Buy use a database of mortgage rates to work out the rate likely to be available for the deposit amount shown, and then generate an estimated monthly plan on a 25 year capital repayment basis.
NB: This mortgage estimate is not confirmation that you can obtain a mortgage and you will need to satisfy the requirements of the relevant mortgage lender. This is not a guarantee that in practice you would be able to apply for such a rate, nor is this a recommendation that the rate used would be the best product for you.
Share percentage 50%, full price £220,000, £11,000 Min Deposit. Calculated using a representative rate of 4.59%
