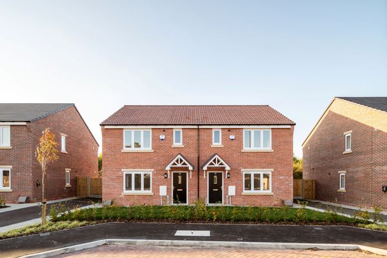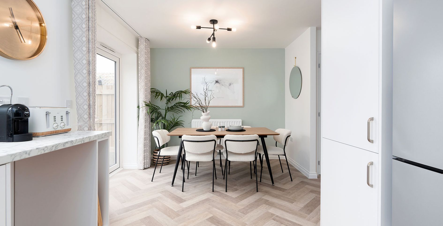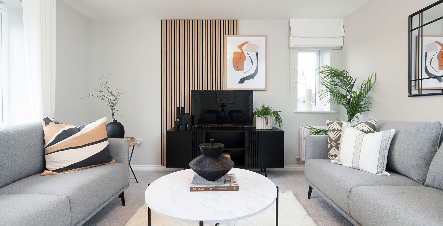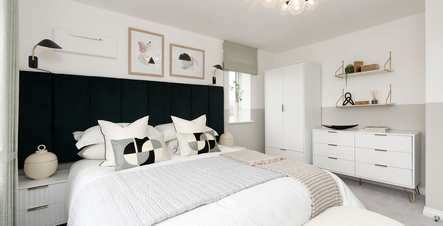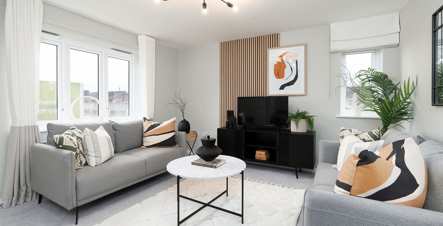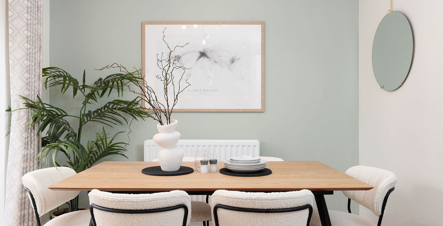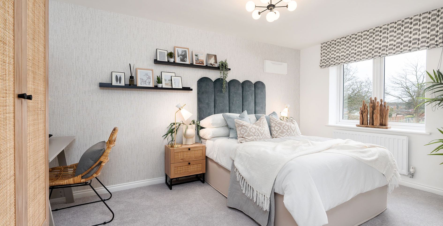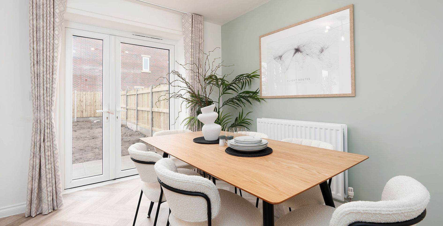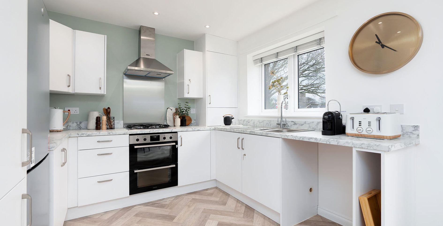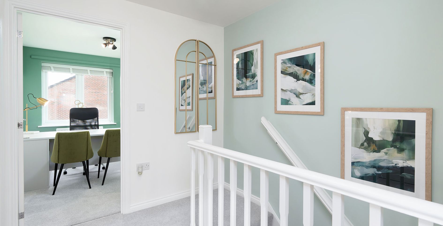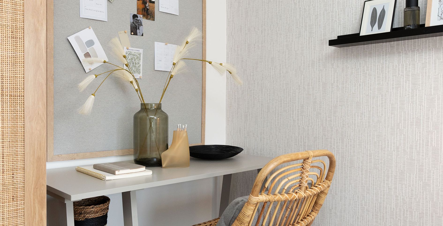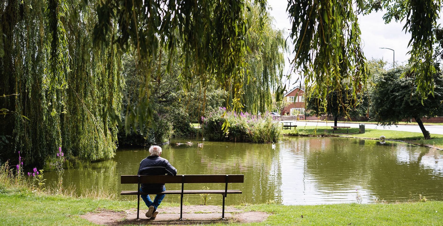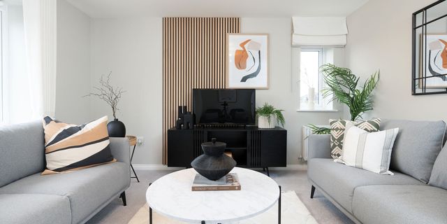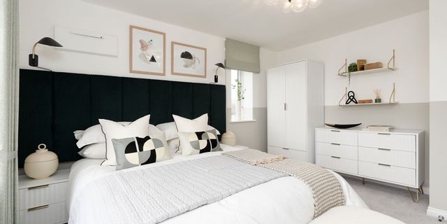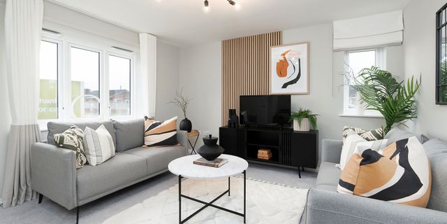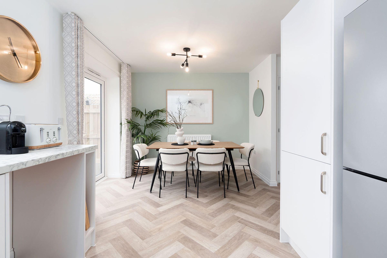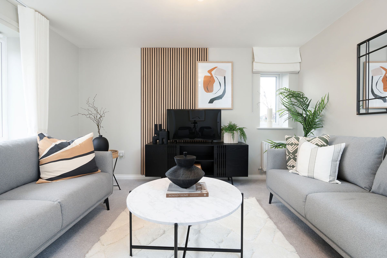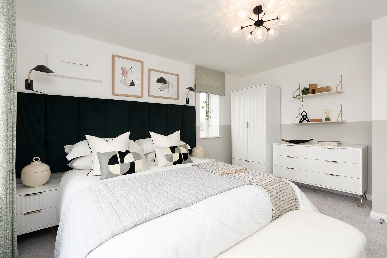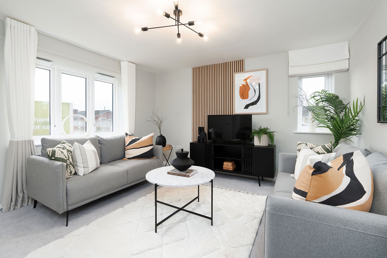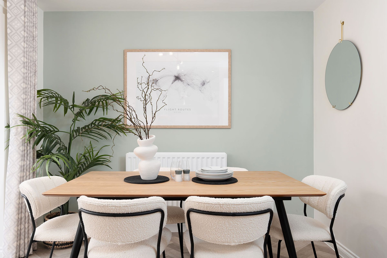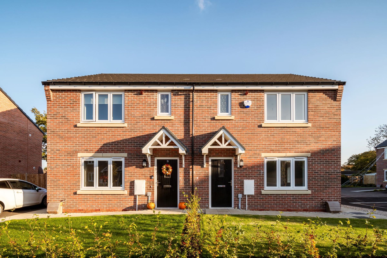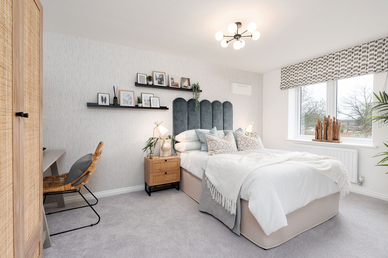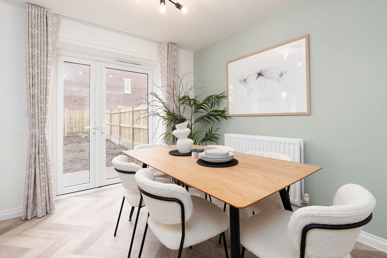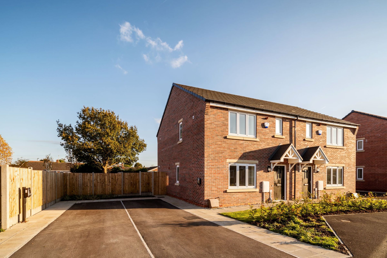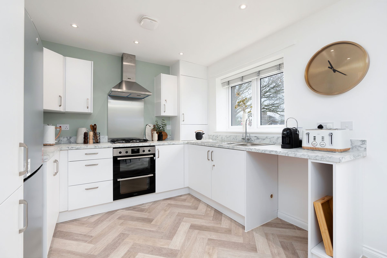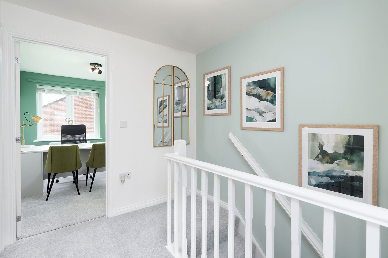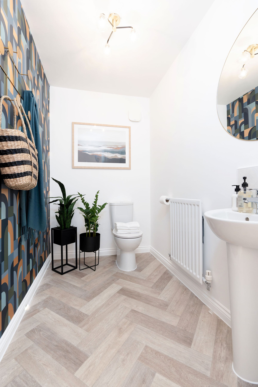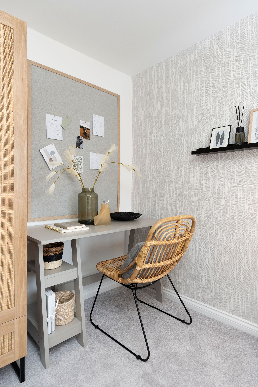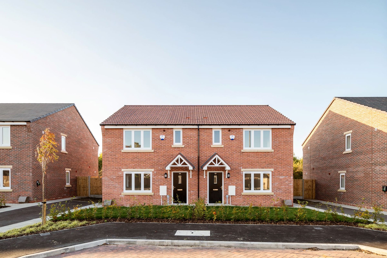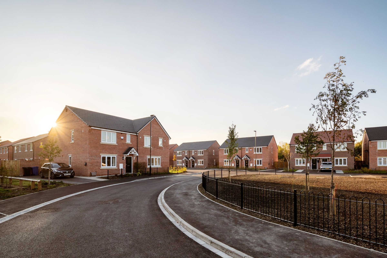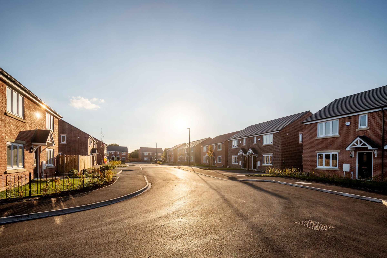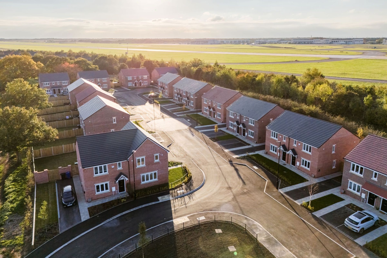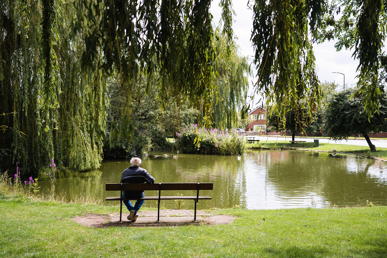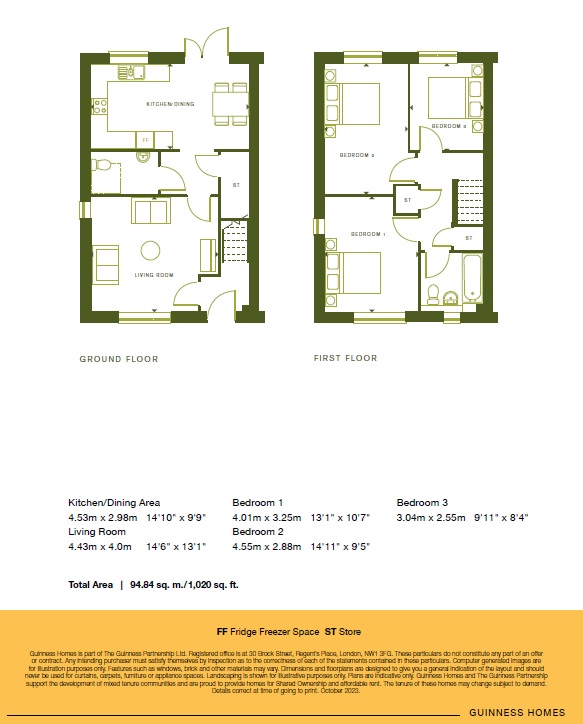3 bedroom house for sale
Church Lane, Finningley, DN9 3BN
Share percentage 40%, full price £250,000, £5,000 Min Deposit.
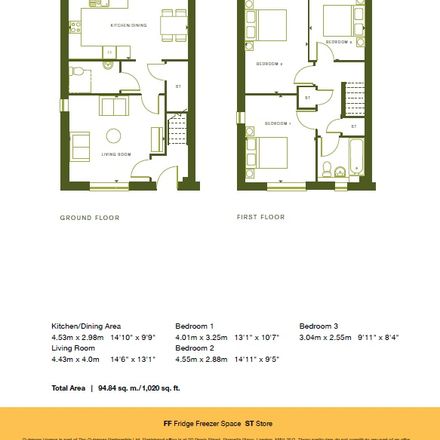

Share percentage 40%, full price £250,000, £5,000 Min Deposit
Monthly Cost: £960
Rent £344,
Service charge £59,
Mortgage £557*
Calculated using a representative rate of 5.03%
Calculate estimated monthly costs
Summary
Large 3- Bedroom Home with South East Facing Private Garden
Description
Discover Woodlark Place:
Reserve one of our FINAL 10 remaining homes for just £99!
Apply today and request a viewing at our beautiful show home and meet our friendly sales team on our open days, contact us to find out more details!
Step into the foyer of The Finch and you will be greeted with the staircase leading up to the first floor. A family sized living room is the first room to greet you as a cosy welcome, at the back of the house you will find a long WC, with tile splash back over the sink. A large open-planned kitchen and dining area, with an integrated Zanussi electric oven and gas hob lead to the back garden. Ample storage space is included to the side of the kitchen for any utility purposes. The first floor has a family sized bathroom with a bath and three large, carpeted double bedrooms, two of which are over looking the garden. Another additional storage cupboard is located conveniently at the top of the stairs.
Pricing and Information:
- Full purchase price: £250,000
- 40% share price: £100,000
- Monthly rent based on 40% share: £343.75
- Monthly service charge £58.89
- Minimum share initially available: 25%
- Maximum share initially available: 75%
- Staircasing to 100% allowable
- Tenure: Leasehold
- Years remaining on lease: 990 years
- Council tax band: TBC new build
- Available for reservation
Please note: A financial advisor or mortgage broker can confirm if you can afford less than the advertised share (still between 25-75%), then we can approve your Shared Ownership recommended share, provided you meet other eligibility requirements.
All homes incorporate energy-saving features and thoughtfully designed spaces for a stylish and modernised finish. Enjoy the British weather with a patio and turf private garden to each semi-detached property, with at least one car parking space for each private drive way. Kitchens are completed with soft close doors by moors, vinyl flooring and an integrated Zanussi electric oven and gas hob, accompanied with a white bathroom suite by Sandringham.
Tucked away on the western edge of the sought after historical village of Finningley. The village has a local pub, primary school, a convenience store with post office, a takeaway and is home to a well-established family of Peacocks which often wander the local streets. Immerse yourself in the countryside at Yorkshire Wildlife Park, only a 6-minute drive for a perfect family day out, or hop on the local train for a quick journey in to the exciting City of Doncaster, offering an array of shops, restaurants and attractions.
*Correct as of October 2024, a survey conducted of over 137 providers of Shared Ownership revealed that Guinness Homes has the lowest payable reservation fee publicly available on websites and/or other marketing materials at £99 per Shared Ownership home. Prima Group require volunteer service instead of a reservation fee. Guinness Homes is a trading name of The Guinness Partnership Limited.
Key Features
- Now ready to move in!
- Beautiful contemporary fitted kitchen with soft close doors by Moores
- White Bathroom Suite by Sandringham
- 2 Allocated Parking Spaces
- Spacious private rear garden
- Valliant Gas Boiler
- High EPC rating
- 3 Bedrooms
- South East facing garden
- Ample Storage Space
- Tranquil Location
- Total Area: 94.84 sq. m./1,020 sq. ft.
- Yorkshire Wildlife Park approximately an 8 minute drive away
Particulars
Tenure: Leasehold
Lease Length: 990 years
Council Tax Band: Not specified
Property Downloads
Key Information Document Floor Plan Brochure Energy CertificateMap
Material Information
Total rooms:
Furnished: Enquire with provider
Washing Machine: Enquire with provider
Dishwasher: Enquire with provider
Fridge/Freezer: Enquire with provider
Parking: Yes
Outside Space/Garden: n/a - Private Garden
Year property was built: Enquire with provider
Unit size: Enquire with provider
Accessible measures: Enquire with provider
Heating: Enquire with provider
Sewerage: Enquire with provider
Water: Enquire with provider
Electricity: Enquire with provider
Broadband: Enquire with provider
The ‘estimated total monthly cost’ for a Shared Ownership property consists of three separate elements added together: rent, service charge and mortgage.
- Rent: This is charged on the share you do not own and is usually payable to a housing association (rent is not generally payable on shared equity schemes).
- Service Charge: Covers maintenance and repairs for communal areas within your development.
- Mortgage: Share to Buy use a database of mortgage rates to work out the rate likely to be available for the deposit amount shown, and then generate an estimated monthly plan on a 25 year capital repayment basis.
NB: This mortgage estimate is not confirmation that you can obtain a mortgage and you will need to satisfy the requirements of the relevant mortgage lender. This is not a guarantee that in practice you would be able to apply for such a rate, nor is this a recommendation that the rate used would be the best product for you.
Share percentage 40%, full price £250,000, £5,000 Min Deposit. Calculated using a representative rate of 5.03%
