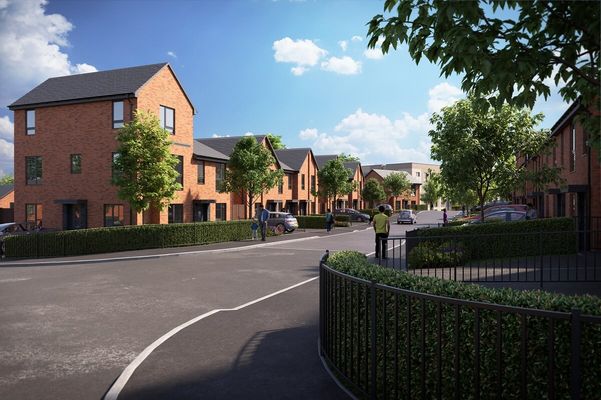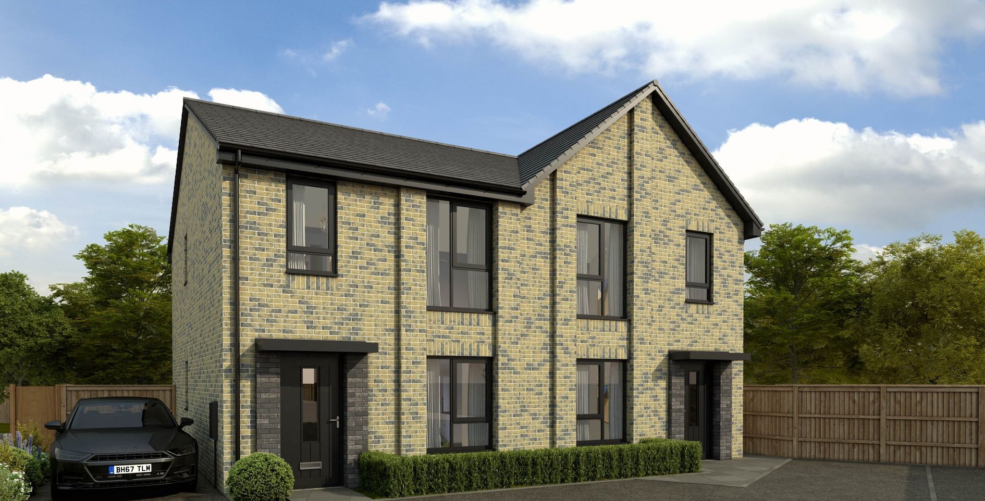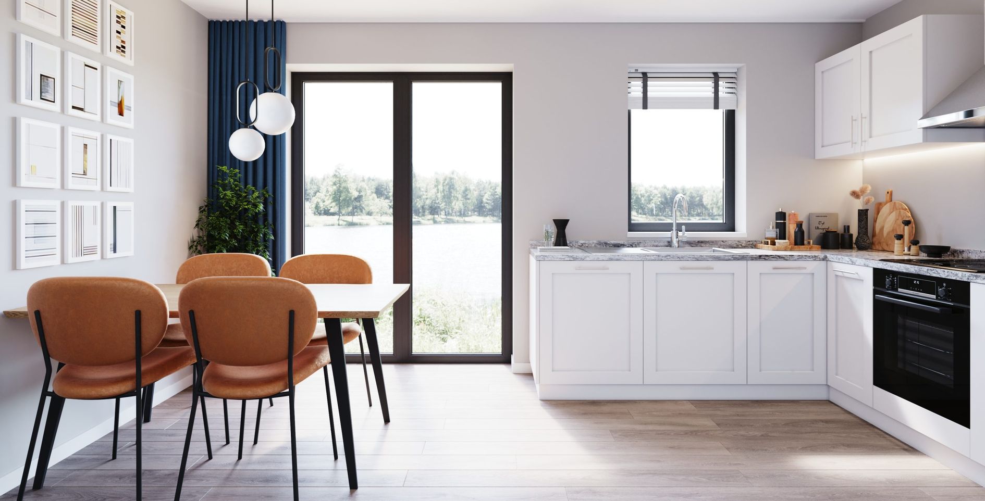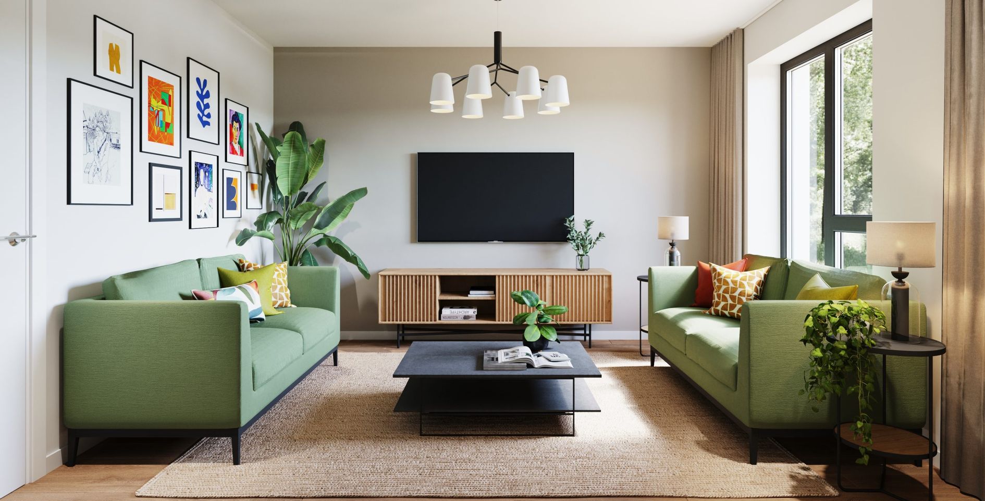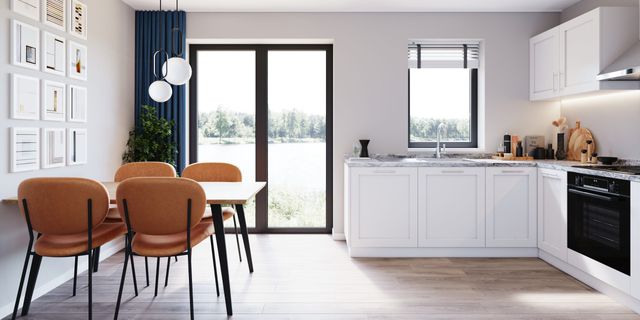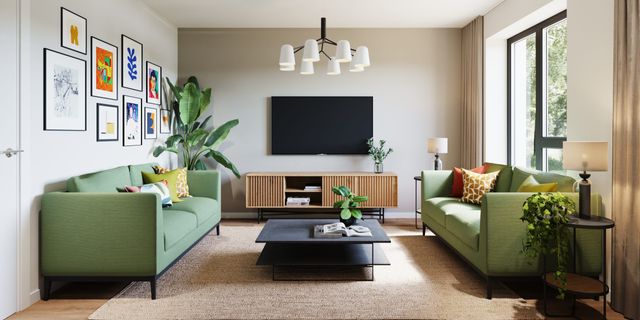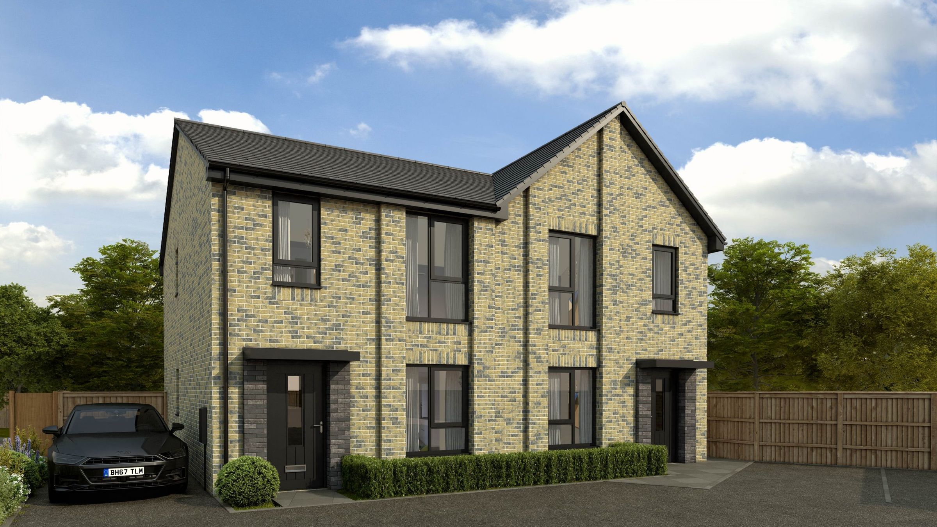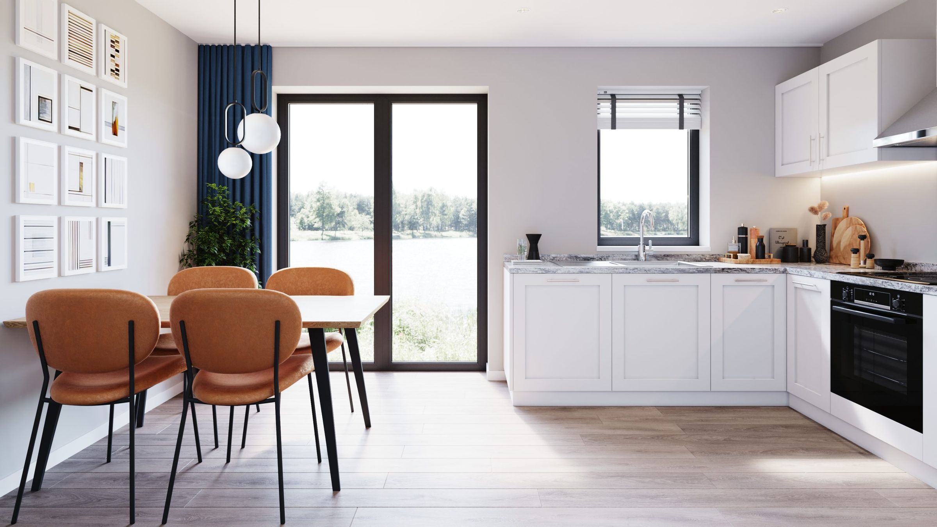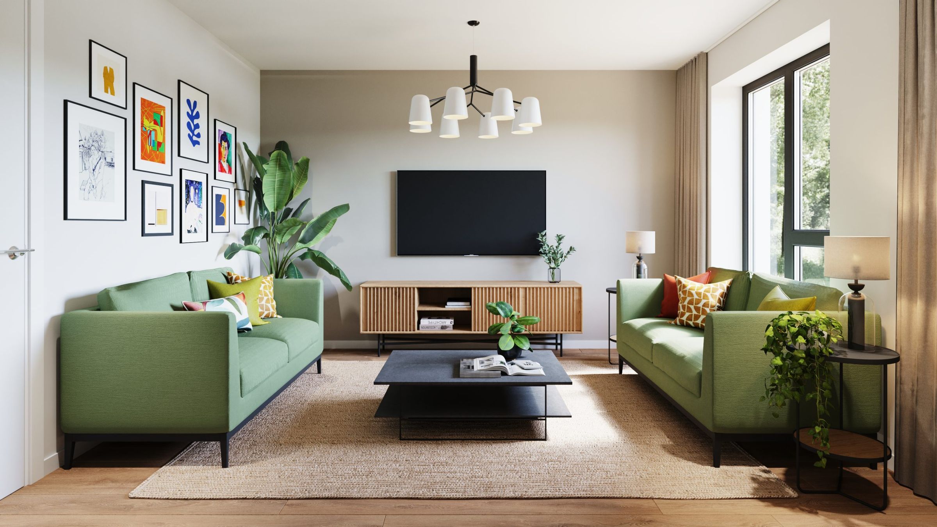3 bedroom house for sale
Whalley Road, Clayton-le-Moors, BB5 5HE
Share percentage 40%, full price £210,000, £4,200 Min Deposit.
Share percentage 40%, full price £210,000, £4,200 Min Deposit
Monthly Cost: £770
Rent £289,
Service charge £13,
Mortgage £468*
Calculated using a representative rate of 5.03%
Calculate estimated monthly costs
Summary
THE BINGLEY | 3-bedroom semi-detached house
Description
About the property
The Bingley is a contemporary three-bedroom home.
At the front is a spacious lounge complete with handy storage. At the rear, the open-plan kitchen-diner is the ideal space for a family gathering and perfect for entertaining. The ground floor is completed by a useful WC.
The space continues upstairs where you will find the master bedroom complete with an en suite bathroom. Two further bedrooms - one double and one single - share a modern family bathroom.
Please note: There is an alternative ground floor layout for plots 3, 5, 11 & 36.
Overall floor area
85m2
Ground floor dimensions
Kitchen/Dining - 2.68m x 4.86m
Lounge - 4.73m * x 3.84m*
First floor dimensions
Bedroom One - 2.88m* x 4.86m*
En suite - 1.59m* x 1.98m*
Bedroom Two - 3.91m x 2.81mm
Bedroom Three - 2.87m x 1.96m
Bathroom - 1.82m x 2.81m
*Maximum room dimensions
Buy with Shared Ownership
Shared Ownership is another way to buy your own home. You buy a percentage (between 40% and 75%) and pay rent on the rest. Onward Living owns part of it - but you're living there, you decorate it, and you decide when to sell.
Buying a percentage means a smaller deposit and smaller mortgage. It's a sooner first step on the ladder for lots of people. Usually, you can also carry on buying shares, to own it 100%.
Disclaimer: While we endeavour to make our property descriptions, images and floorplans accurate and reliable, they are only a general guide to the property and may be subject to change. Prices TBC. Eligibility requirements apply. For more information, please speak to our sales team.
Key Features
- Spacious lounge
- Fully-fitted contemporary Richmond kitchen
- Modern family bathroom - Lecico white sanitaryware
- Johnson ceramic wall tiles
- En suite to master bedroom
- Polyflor vinyl flooring to kitchen and bathroom
- Turfed rear garden
- Tarmac drive
- EV charging points
- 10-year LABC building warranty
Particulars
Tenure: Leasehold
Lease Length: 990 years
Council Tax Band: Not specified
Property Downloads
Key Information Document Brochure Price ListMap
Material Information
Total rooms:
Furnished: Enquire with provider
Washing Machine: Enquire with provider
Dishwasher: Enquire with provider
Fridge/Freezer: Enquire with provider
Parking: Yes
Outside Space/Garden: n/a - Private Garden
Year property was built: Enquire with provider
Unit size: Enquire with provider
Accessible measures: Enquire with provider
Heating: Enquire with provider
Sewerage: Enquire with provider
Water: Enquire with provider
Electricity: Enquire with provider
Broadband: Enquire with provider
The ‘estimated total monthly cost’ for a Shared Ownership property consists of three separate elements added together: rent, service charge and mortgage.
- Rent: This is charged on the share you do not own and is usually payable to a housing association (rent is not generally payable on shared equity schemes).
- Service Charge: Covers maintenance and repairs for communal areas within your development.
- Mortgage: Share to Buy use a database of mortgage rates to work out the rate likely to be available for the deposit amount shown, and then generate an estimated monthly plan on a 25 year capital repayment basis.
NB: This mortgage estimate is not confirmation that you can obtain a mortgage and you will need to satisfy the requirements of the relevant mortgage lender. This is not a guarantee that in practice you would be able to apply for such a rate, nor is this a recommendation that the rate used would be the best product for you.
Share percentage 40%, full price £210,000, £4,200 Min Deposit. Calculated using a representative rate of 5.03%
