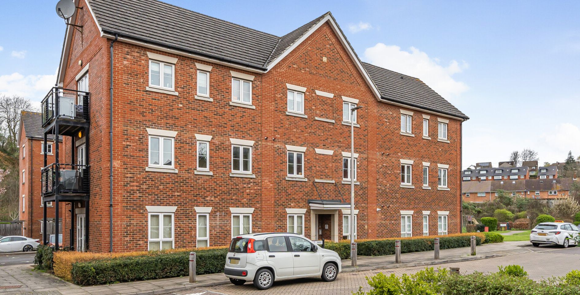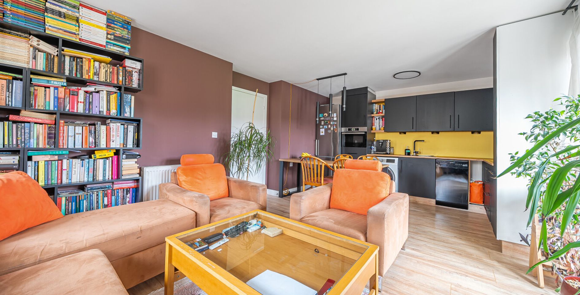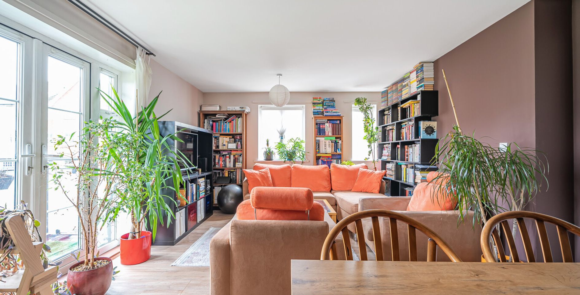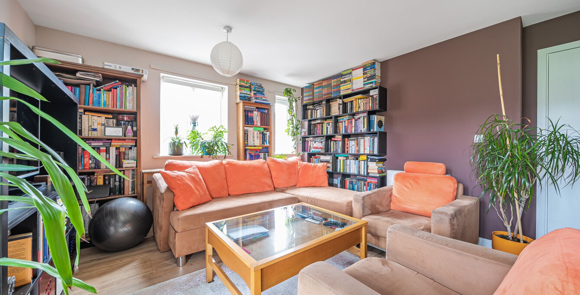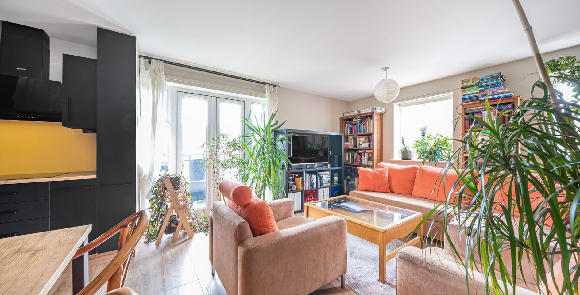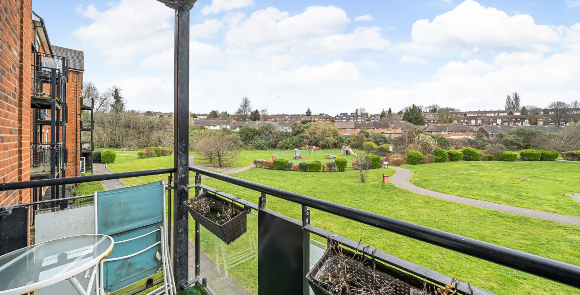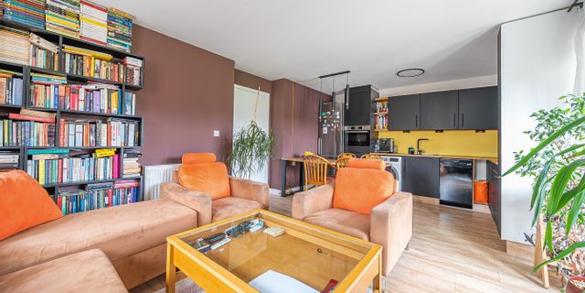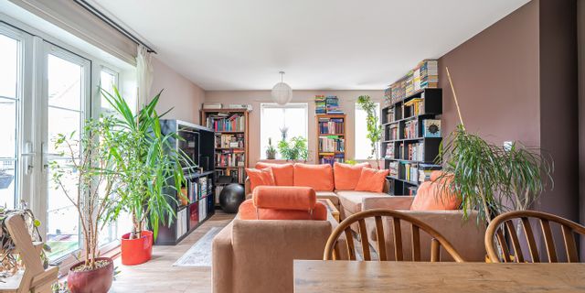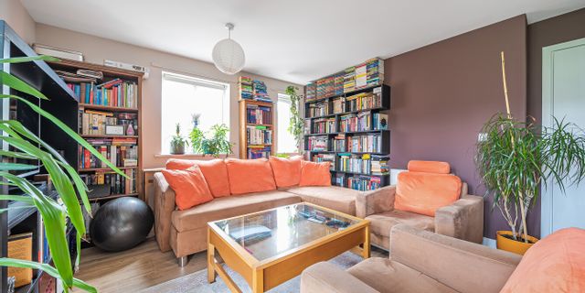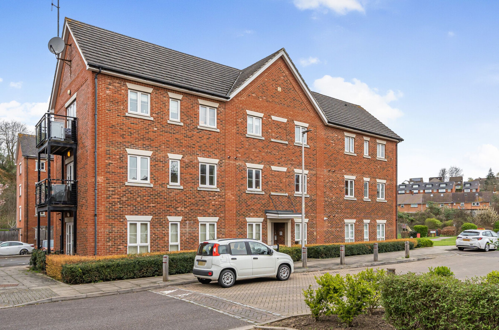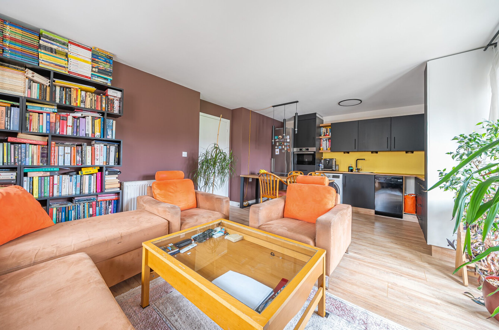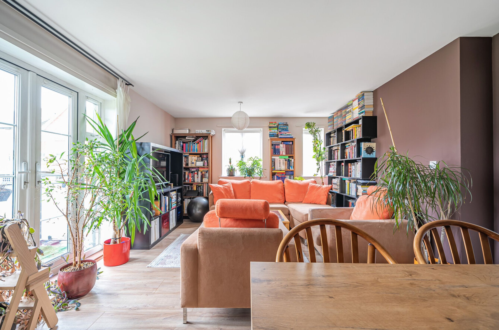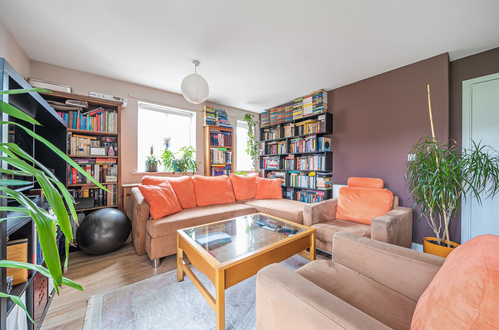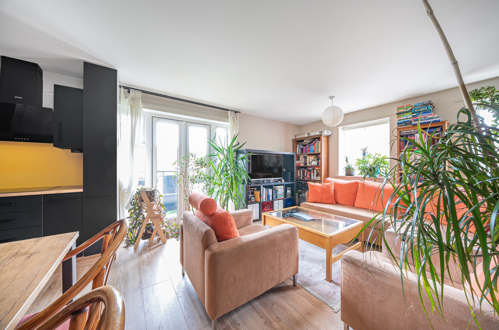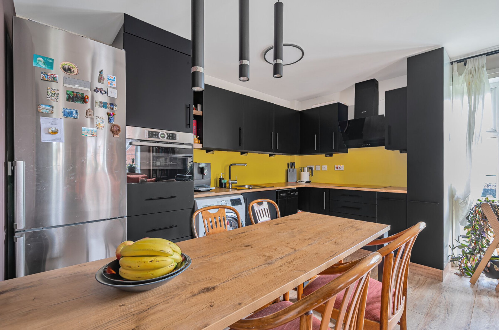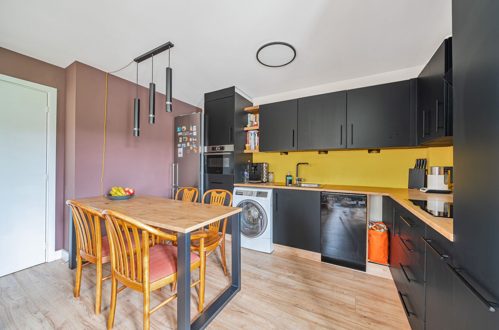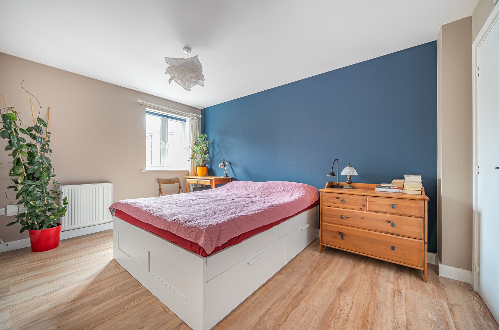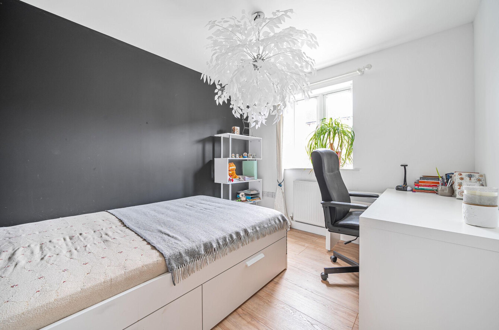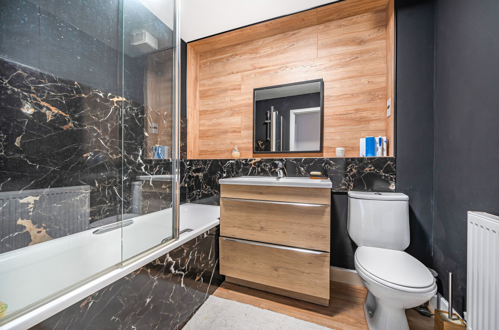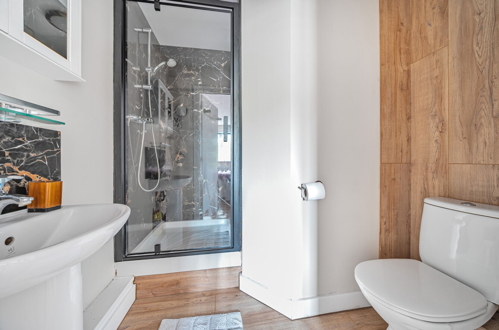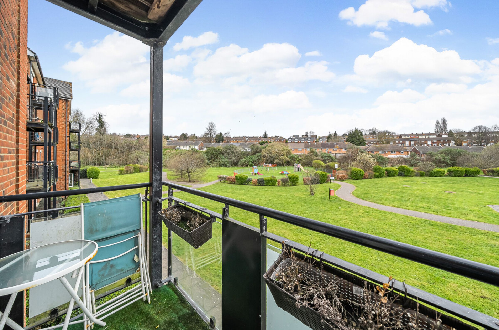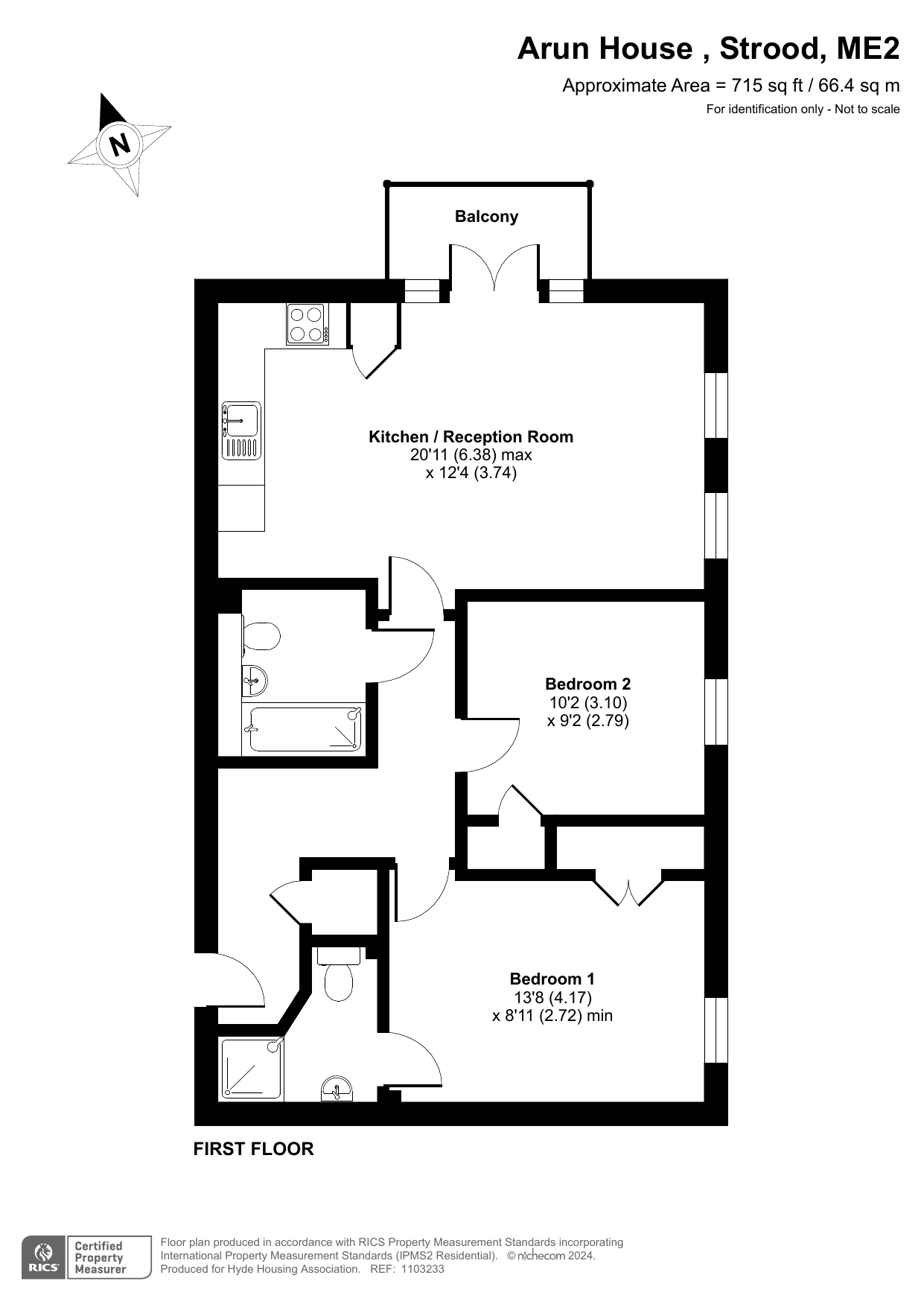2 bedroom apartment for sale
Arun House, Silver Streak Way, ME2 2GU
Share percentage 75%, full price £230,000, £17,250 Min Deposit.
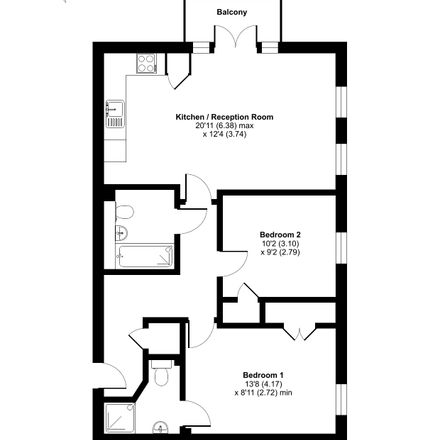

Share percentage 75%, full price £230,000, £17,250 Min Deposit.
Monthly Cost: £1,169
Rent £132,
Service charge £166,
Mortgage £871*
Calculated using a representative rate of 4.59%
Calculate estimated monthly costs
You may be eligible for this property if:
- You have a gross household income of no more than £80,000 per annum.
- You are unable to purchase a suitable home to meet your housing needs on the open market.
- You do not already own a home or you will have sold your current home before you purchase or rent.
Summary
Available through our resale shared ownership scheme, a first floor, two-bedroom apartment in Medway.
Description
This modern apartment comprises a communal entrance, an open plan kitchen and reception that seamlessly blends the living and dining areas. The kitchen boasts high-end integrated appliances, plank-laminate flooring, and ambient downlighting. There is a private balcony, hallway storage, and the master bedroom has an ensuite and built in wardrobe. The ensuite décor has marble-style shower panels and stylish wood decors and the main family bathroom has a bath with glass screen, black and red marble-style panelling, and wood décor.
The property also benefits from access to bicycle storage, landscaped communal gardens with dedicated play area and allocated parking.
Lease: Commenced 2017 with 125-year term
Council Tax Band: Medway Council - C
Approx. Gross Internal Area: 715sq.ft.
FINANCIAL INFORMATION
Property Value = £230,000
Percentage Share = 75%
Share Price = £172,500
*Monthly Rent = £132.13
*Monthly Service Charge = £166.22
*Please note the rent and service charge is reviewed annually 01 April.
Prior to viewing: All applicants must be registered and approved by Hyde New Homes, and may be required to carry out a shared ownership affordability assessment.
Your home may be at risk if you do not keep up your mortgage and rent repayments. Particulars give an overall description of the property and are not intended to constitute an offer or form part of any contract. Areas, distances or measurements referred to are approximate. For confirmation of property details refer to the terms of the lease and plans from your solicitor. Hyde New Homes Resale properties are sold as seen, photographs and details (excluding financial information) are provided by the leaseholder. Please note that the Resales Team have not visited this property.
Key Features
- Situated in a central and convenient area of Strood / Rochester with Nuffield Health Medway Fitness & Wellbeing Gym, Hollywood Bowl, McDonalds, Cineworld Cinema, Morrisons Supermarket and Marks & Spenser food and other shops all in proximity.
- The nearby Strood Retail Park and Strood Centre offer a great selection of cafes, restaurants, pubs, shops and services.
- There are walking paths along the river and several historic buildings and places to visit in the historic town of Rochester.
- Nearby train stations include Strood and Rochester, which have links to London and Maidstone, serviced by Southeastern Railway and Thameslink, and there is easy access to the M20 and motorway network.
- Maidstone and Bluewater are both a short drive away and provide a vast selection of shops and places to eat out. There are also several local primary and secondary schools in the area.
Particulars
Tenure: Leasehold
Lease Length: 118 years
Council Tax Band: C
Property Downloads
Key Information Document Floor Plan Energy CertificateMap
Material Information
Total rooms:
Furnished: Enquire with provider
Washing Machine: Enquire with provider
Dishwasher: Enquire with provider
Fridge/Freezer: Enquire with provider
Parking: Yes
Outside Space/Garden: n/a - Communal Garden
Year property was built: Enquire with provider
Unit size: Enquire with provider
Accessible measures: Enquire with provider
Heating: Enquire with provider
Sewerage: Enquire with provider
Water: Enquire with provider
Electricity: Enquire with provider
Broadband: Enquire with provider
The ‘estimated total monthly cost’ for a Shared Ownership property consists of three separate elements added together: rent, service charge and mortgage.
- Rent: This is charged on the share you do not own and is usually payable to a housing association (rent is not generally payable on shared equity schemes).
- Service Charge: Covers maintenance and repairs for communal areas within your development.
- Mortgage: Share to Buy use a database of mortgage rates to work out the rate likely to be available for the deposit amount shown, and then generate an estimated monthly plan on a 25 year capital repayment basis.
NB: This mortgage estimate is not confirmation that you can obtain a mortgage and you will need to satisfy the requirements of the relevant mortgage lender. This is not a guarantee that in practice you would be able to apply for such a rate, nor is this a recommendation that the rate used would be the best product for you.
Share percentage 75%, full price £230,000, £17,250 Min Deposit. Calculated using a representative rate of 4.59%
