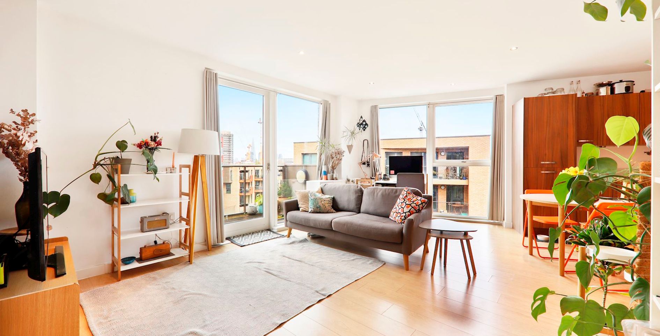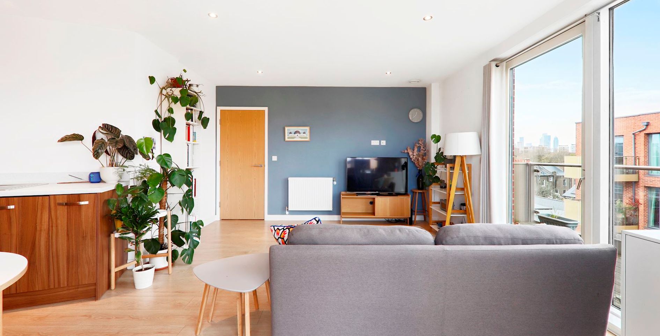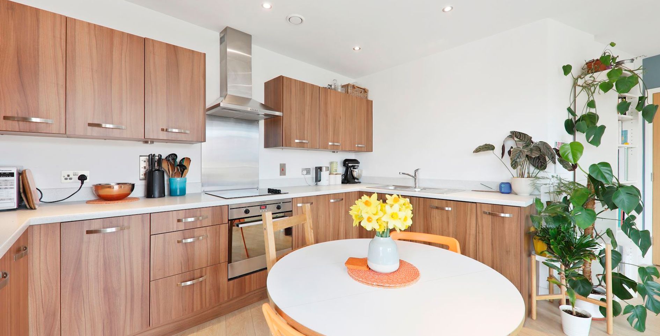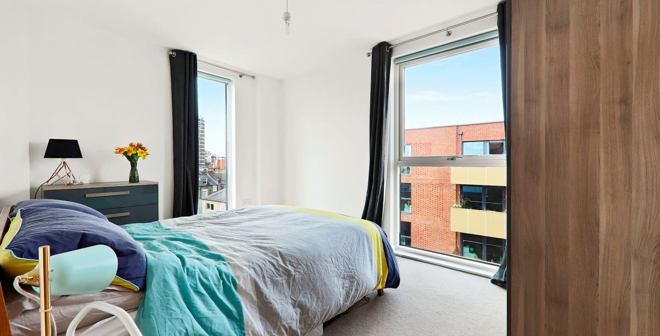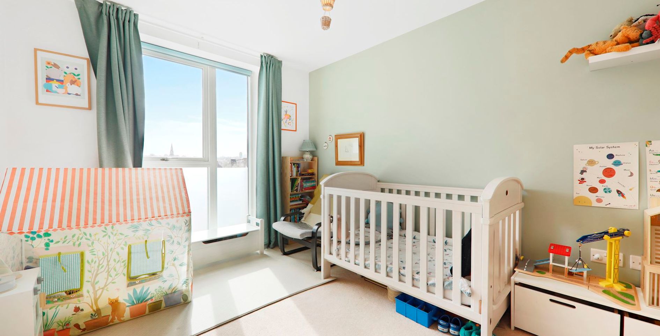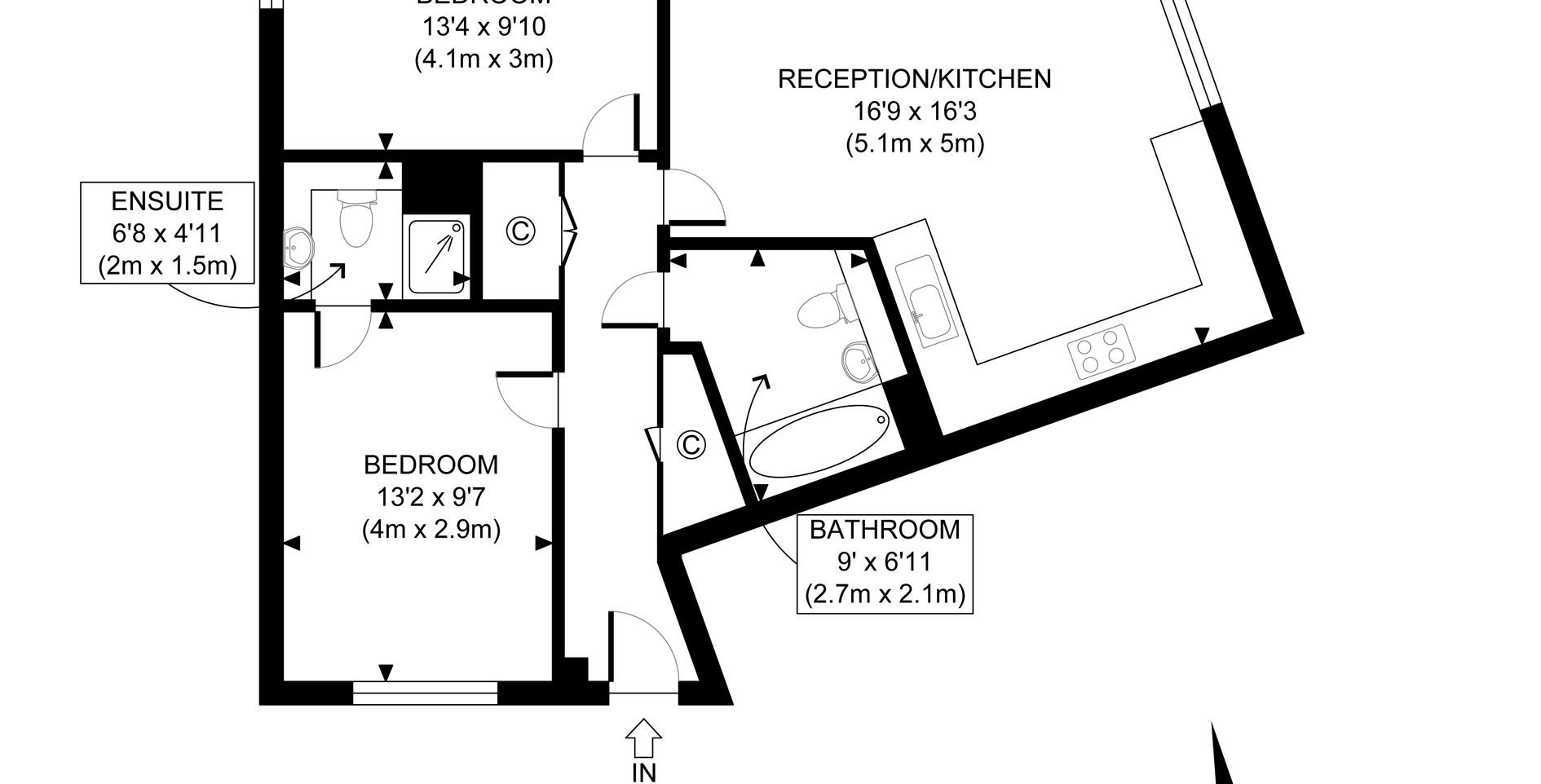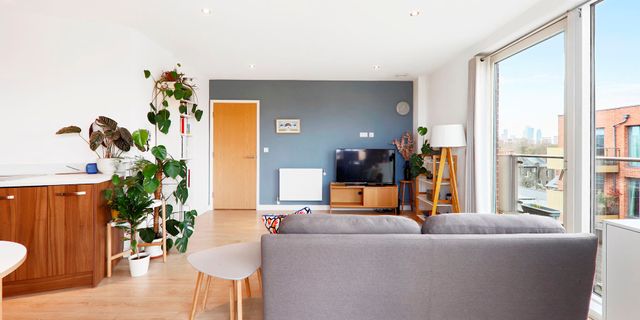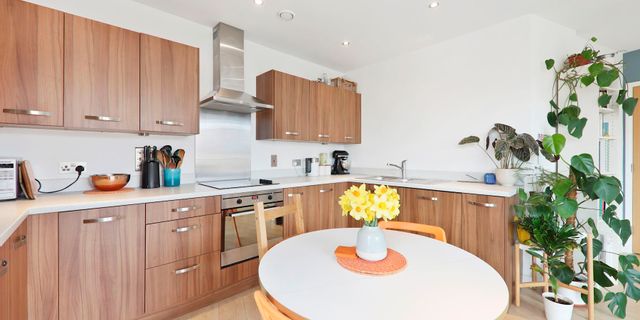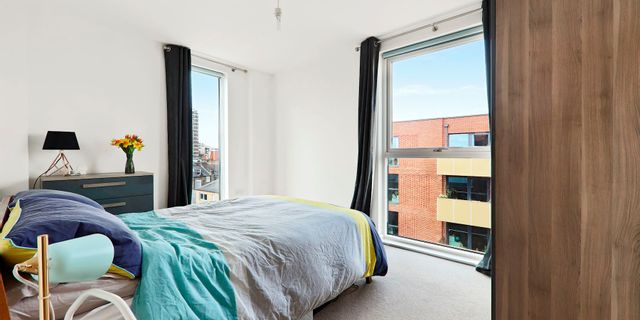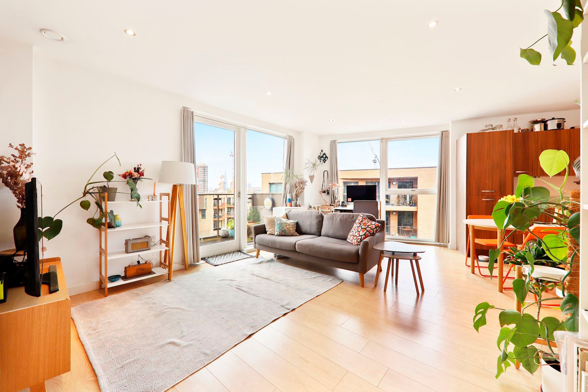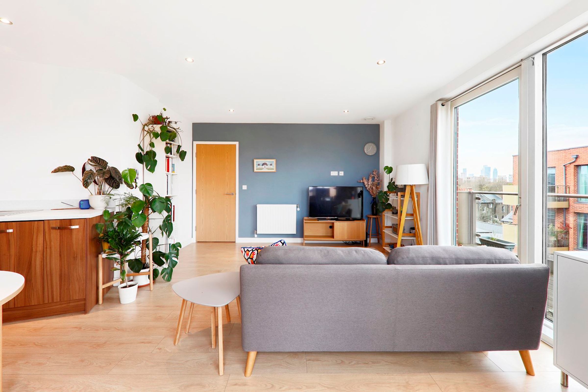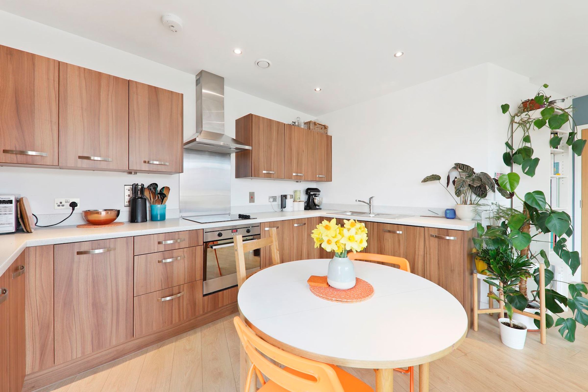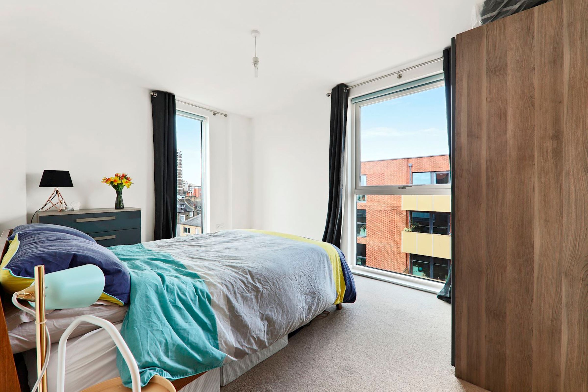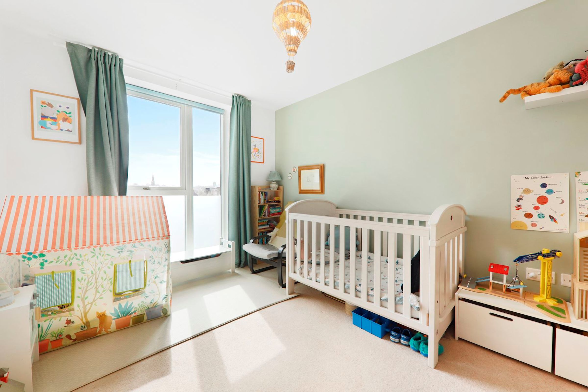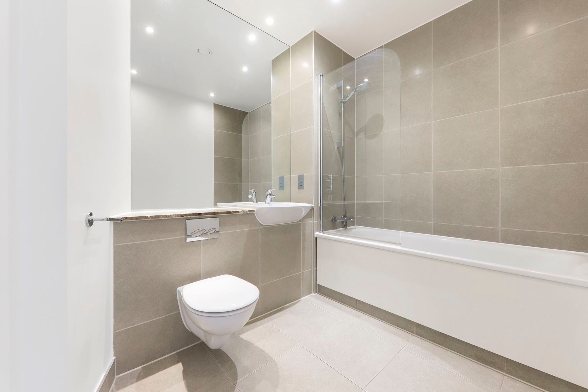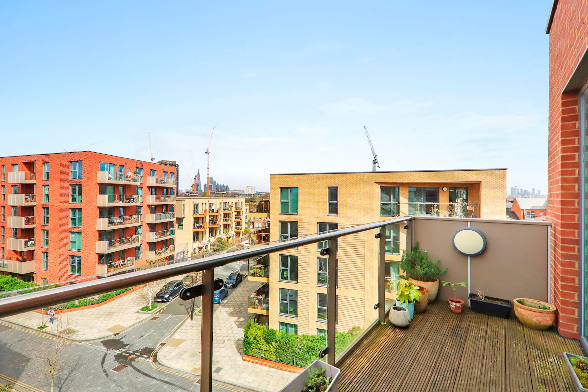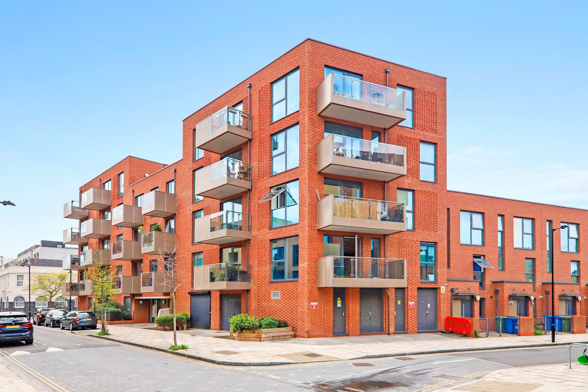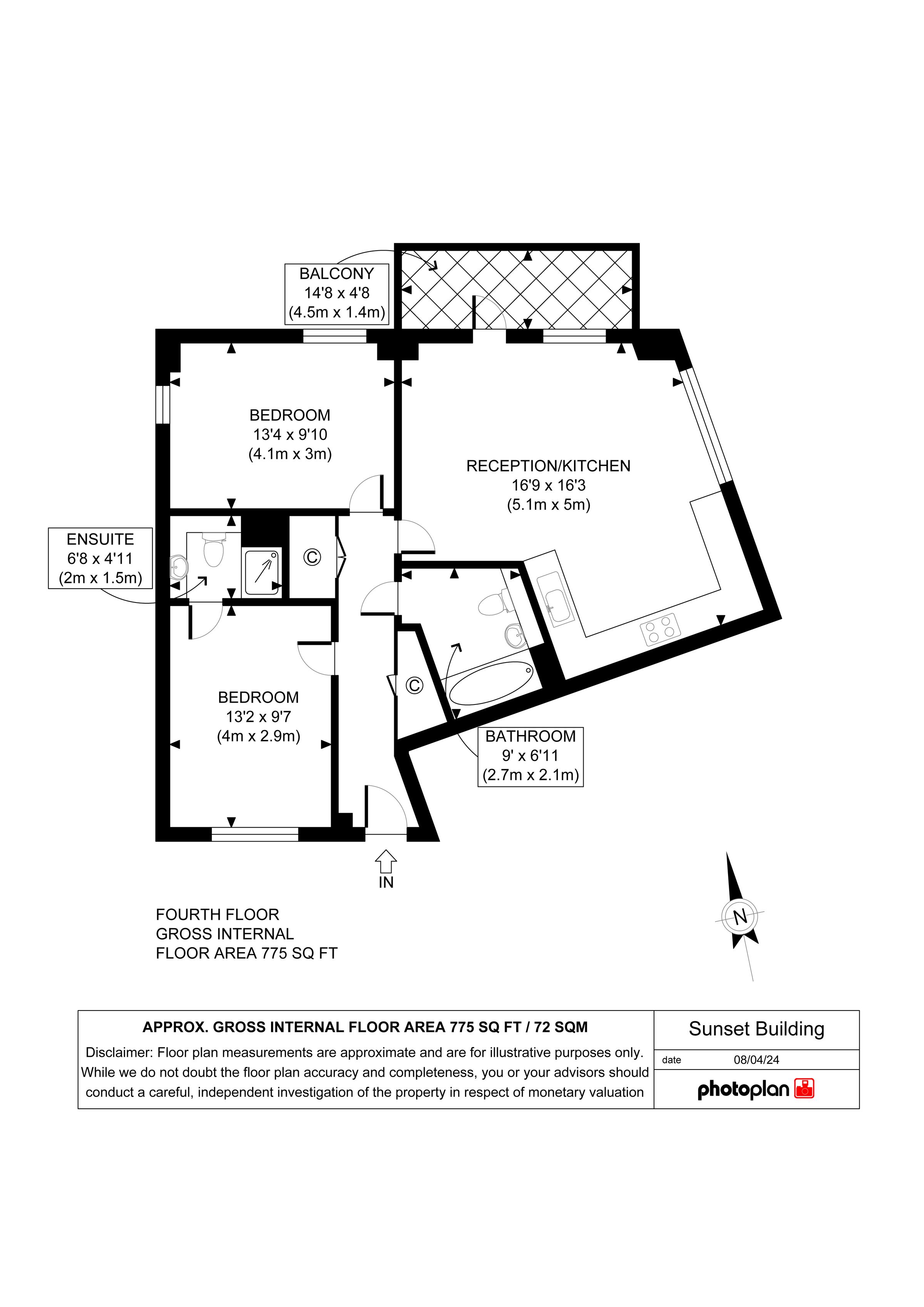2 bedroom apartment for sale
Sunset Building, 76 Edmund Street, SE5 7NR
Share percentage 30%, full price £520,000, £15,600 Min Deposit.
Share percentage 30%, full price £520,000, £15,600 Min Deposit.
Monthly Cost: £2,073
Rent £1,052,
Service charge £233,
Mortgage £788*
Calculated using a representative rate of 4.59%
Calculate estimated monthly costs
You will need to be earning a guidance income of £73,266. You will need access to savings of at least £4,000 to cover the cost of buying the home. A minimum 10% deposit approx. £15,600. Total approximate savings required £19,600
Important borough specific eligibility criteria
Borough of Southwark
All London applicants will be considered. However, those living and working in Southwark will be given priority
Applicants must be earning under £90,000 to be eligible for one, two and three bedroom apartments.
If you are an existing homeowner we will not be able to allocate you a home unless you have found a buyer for your existing home and are deemed to be in need of housing by your local council.
Summary
2 Bed Apartment in Southwark
Description
BRIEF OVERVIEW
The property is located in Edmund Street, South East of London within the London Borough of Southwark; the property is at a short walking distance from Camberwell Road and convenient to local
shops and amenities.
In terms of public transports, the property is well served, there are numerous busses along Camberwell Road providing regular service to Central London and The City. The nearest train station is Denmark Hill located 1 mile South; Elephant and Castle is also at walking distance approx. 20 minutes from the property.
SPECIFICATION
Communal access with stairs and a lift is available to access upper floors. Communal gardens.
Fourth Floor
Two bedrooms
Open plan kitchen/living room
One bathroom plus One En-Suite
Balcony
External
Communal gardens
GIA
74sqm
Length of lease
90 Years Remaining
Key Features
Key features
Roof Terrace
Secure entry telecom system
Burgess Park at door step
Walworth high street and Elephant Castle short walk away
Local Transport
Overground
Denmark Hill – 1.0m
Underground
Oval Station – 1.2m
Elephant and Castle Station – 1.2m
Particulars
Tenure: Not specified
Council Tax Band: Not specified
Map
The ‘estimated total monthly cost’ for a Shared Ownership property consists of three separate elements added together: rent, service charge and mortgage.
- Rent: This is charged on the share you do not own and is usually payable to a housing association (rent is not generally payable on shared equity schemes).
- Service Charge: Covers maintenance and repairs for communal areas within your development.
- Mortgage: Share to Buy use a database of mortgage rates to work out the rate likely to be available for the deposit amount shown, and then generate an estimated monthly plan on a 25 year capital repayment basis.
NB: This mortgage estimate is not confirmation that you can obtain a mortgage and you will need to satisfy the requirements of the relevant mortgage lender. This is not a guarantee that in practice you would be able to apply for such a rate, nor is this a recommendation that the rate used would be the best product for you.
Share percentage 30%, full price £520,000, £15,600 Min Deposit. Calculated using a representative rate of 4.59%
