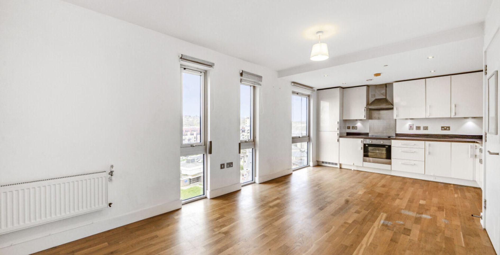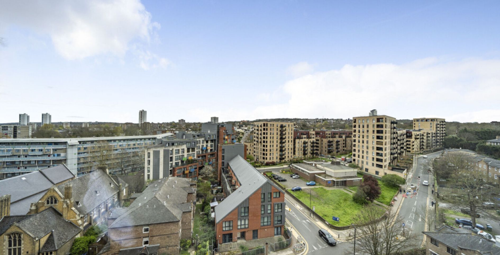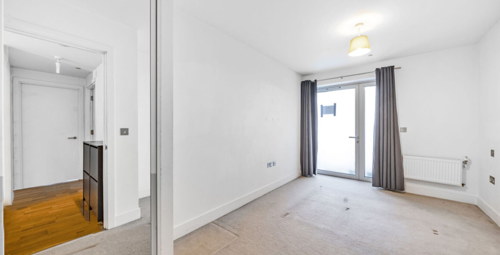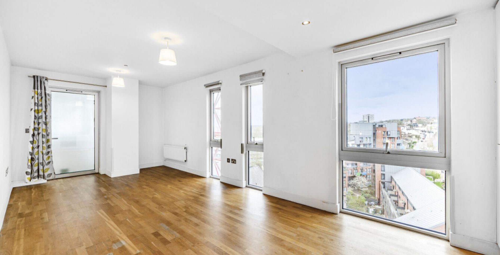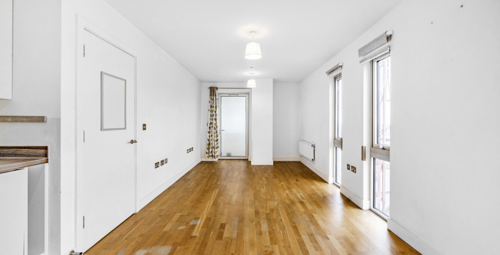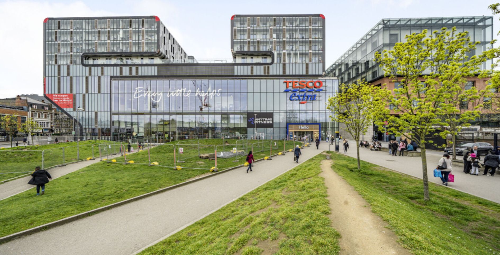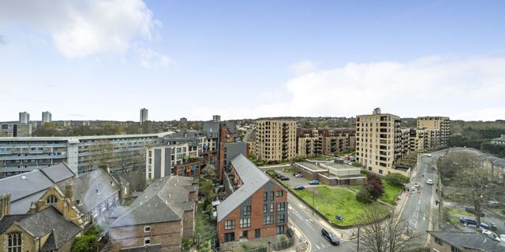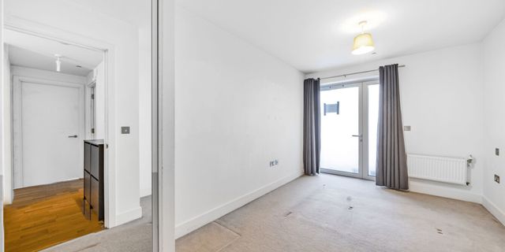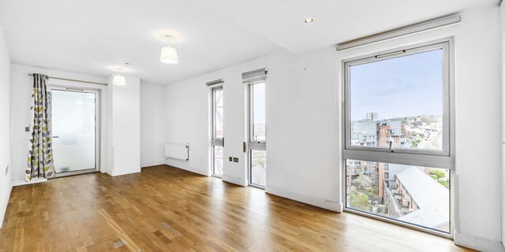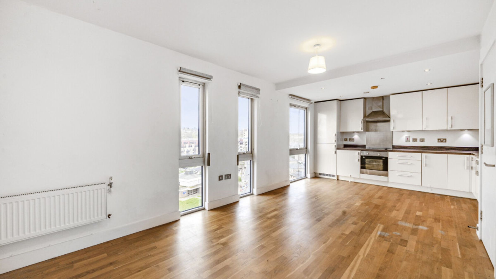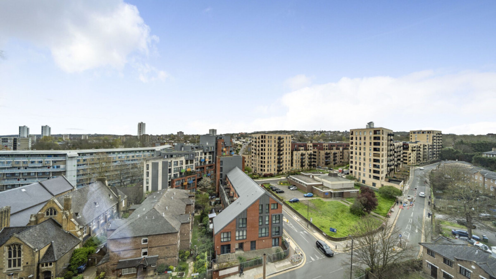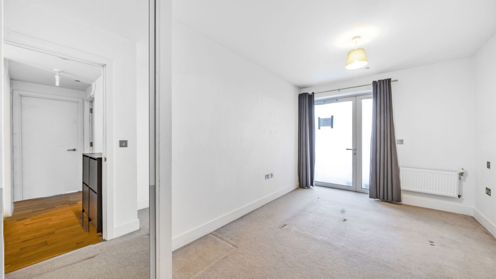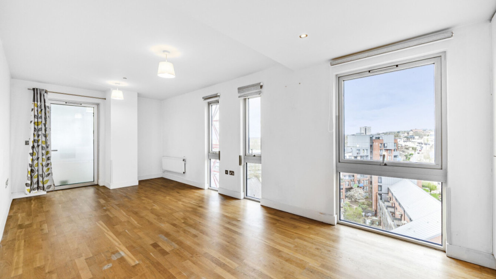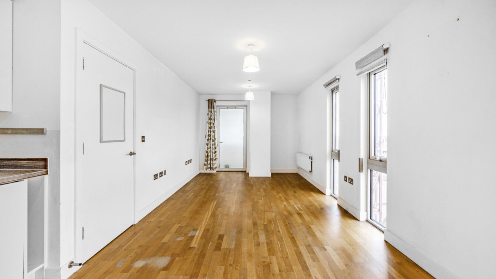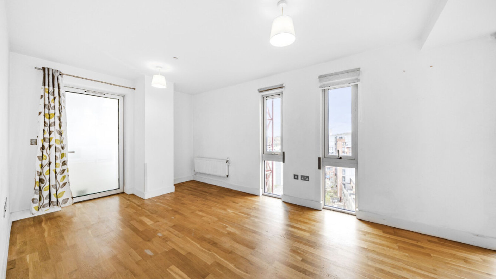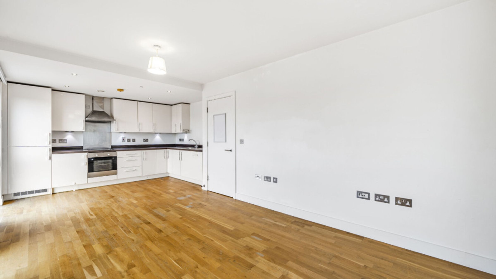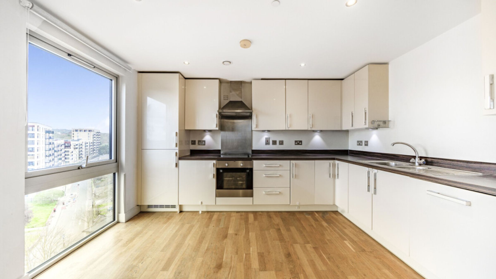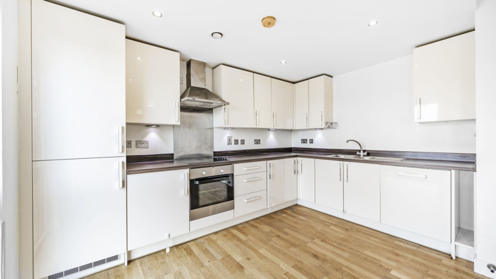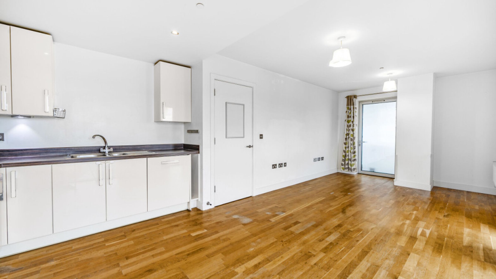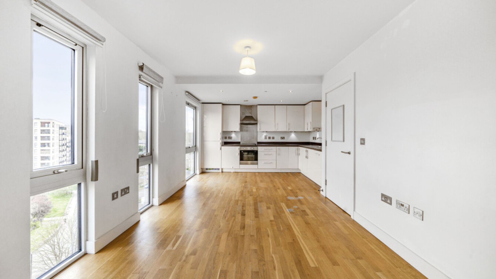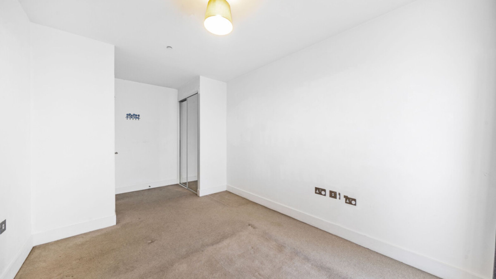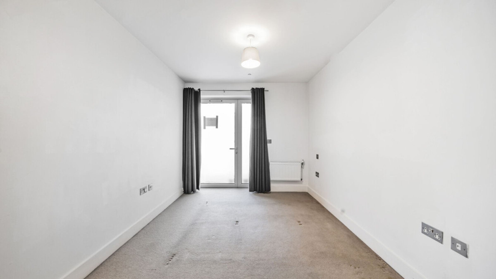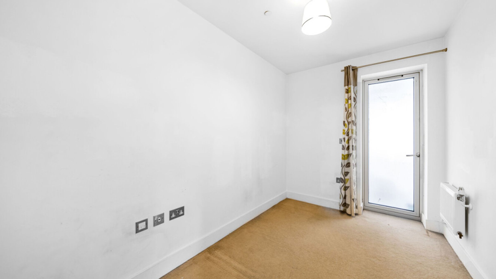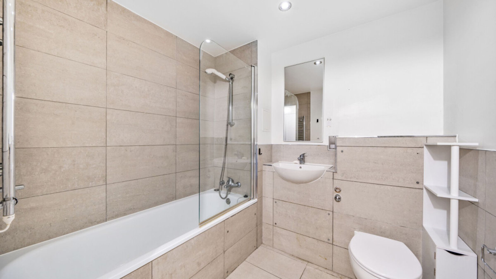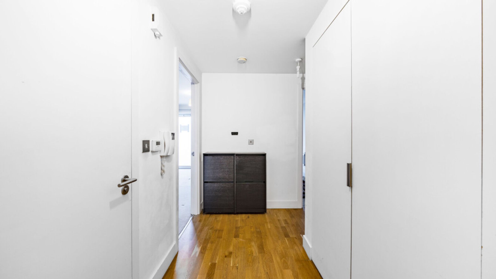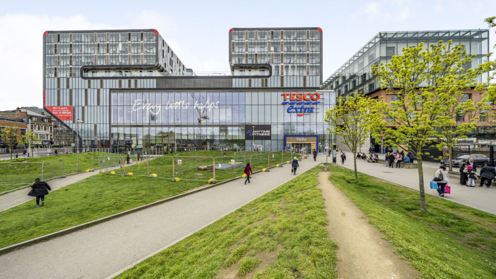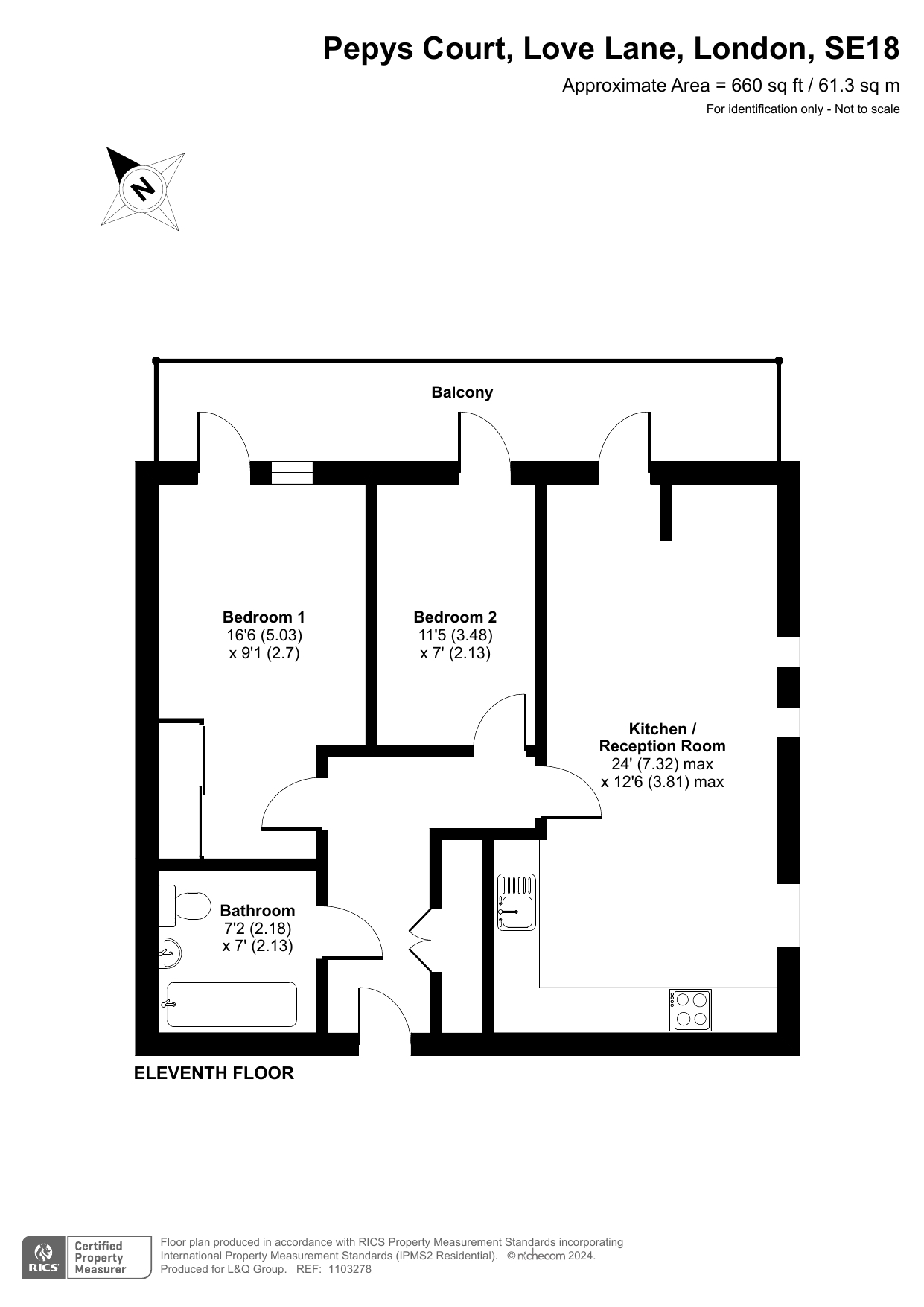2 bedroom apartment for sale
Pepys Court, SE18 6GZ
Share percentage 40%, full price £380,000, £15,200 Min Deposit.
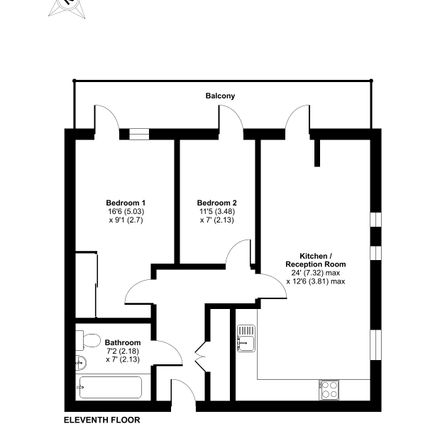

Share percentage 40%, full price £380,000, £15,200 Min Deposit.
Monthly Cost: £1,753
Rent £591,
Service charge £395,
Mortgage £767*
Calculated using a representative rate of 4.59%
Calculate estimated monthly costs
Summary
A two bedroom eleventh-floor apartment situated in the heart of Woolwich
Description
SHARED OWNERSHIP
Full Market Value: £380,000
Share Value (40%): £152,000
Monthly Rent: £ 590.97
Service Charge: £ 394.50
125 year lease commenced December 2013 - 114 years remaining
EWS1 - New guidance, from the Royal Institute of Chartered Surveyors (RICS), means that lenders should no longer require an EWS1 form for this property. However, we cannot guarantee that all Mortgage lenders, brokers and valuers are utilising the same criteria.
Woolwich town centre is a short walk away and nearby transport links include the newly opened Elizabeth line, DLR and mainline station and the Thames Clipper boat service. The nearby Royal Arsenal development also is home to some fabulous bars and restaurants. Already home to excellent mainline rail services and DLR, Woolwich's Elizabeth Line is now open. This connects Woolwich to Canary Wharf (8mins), Bond Street (21mins) and Heathrow (47mins). Together with the redevelopment of the Royal Arsenal along the south bank of the River Thames, Woolwich has fast become a sought after urban centre. Plumstead offers a greener setting, with coffee shops, restaurants, local supermarkets, and the vast commons providing a perfect backdrop to some stunning period properties.
The buyer will require a deposit to obtain a mortgage for this property.
To meet the requirements for this property we require as a guideline, a minimum household income of £65,448. If you are offered the property, your ability to afford this property will be assessed at your financial interview. Please note that applicants should purchase the maximum share that they can afford and sustain.
Only applicants who are registered with London and Quadrant will be eligible to be offered a property in one of our schemes. If you are not registered, please visit our website lqhomes.com and register to obtain your unique reference number.
Your home is at risk if you fail to keep up repayments on a mortgage, rent or other loan secured on it. Please make sure you can afford the repayments before you take out a mortgage.
These particulars are of opinion only, are intended to give a fair description and do not form the basis of a contract. The descriptions and all other information are believed to be correct as of April 2024.
Key Features
- Lounge diner open plan to kitchen
- Kitchen fitted with high gloss, cream wall and base units and brown worktops. Integrated oven hob, extractor fan and fridge/freezer and space for a washing machine/dishwasher
- Lounge area has a door leading onto the balcony.
- Bedroom with fitted wardrobe
- Bathroom fitted with white suite, shower over bath and glass shower screen
- Communal biomass boiler heating system, which will provide hot water and heating (not tested)
- Double glazing
- Communal paved courtyard with seating areas
- Entry phone system (not tested)
Particulars
Tenure: Leasehold
Lease Length: 114 years
Council Tax Band: D
Property Downloads
Key Information Document Floor Plan Energy CertificateVirtual Tour
Map
Material Information
Total rooms:
Furnished: Enquire with provider
Washing Machine: Enquire with provider
Dishwasher: Enquire with provider
Fridge/Freezer: Enquire with provider
Parking: Yes
Outside Space/Garden: n/a - Communal Garden
Year property was built: Enquire with provider
Unit size: Enquire with provider
Accessible measures: Enquire with provider
Heating: Enquire with provider
Sewerage: Enquire with provider
Water: Enquire with provider
Electricity: Enquire with provider
Broadband: Enquire with provider
The ‘estimated total monthly cost’ for a Shared Ownership property consists of three separate elements added together: rent, service charge and mortgage.
- Rent: This is charged on the share you do not own and is usually payable to a housing association (rent is not generally payable on shared equity schemes).
- Service Charge: Covers maintenance and repairs for communal areas within your development.
- Mortgage: Share to Buy use a database of mortgage rates to work out the rate likely to be available for the deposit amount shown, and then generate an estimated monthly plan on a 25 year capital repayment basis.
NB: This mortgage estimate is not confirmation that you can obtain a mortgage and you will need to satisfy the requirements of the relevant mortgage lender. This is not a guarantee that in practice you would be able to apply for such a rate, nor is this a recommendation that the rate used would be the best product for you.
Share percentage 40%, full price £380,000, £15,200 Min Deposit. Calculated using a representative rate of 4.59%
