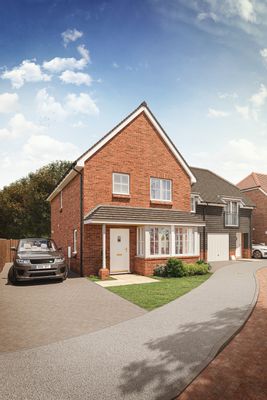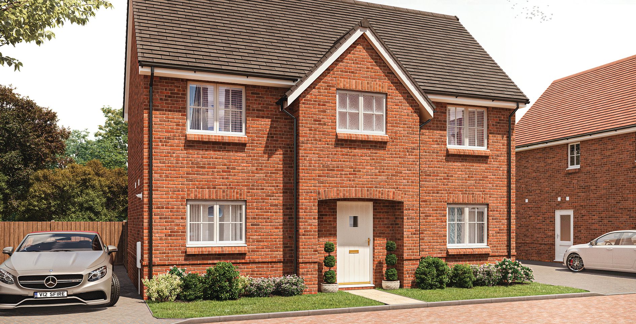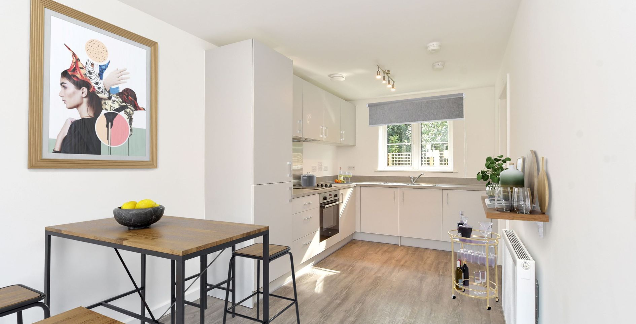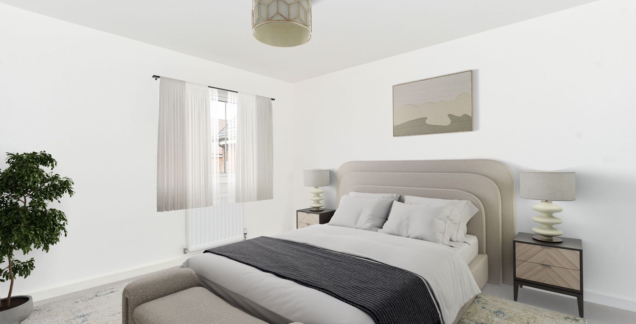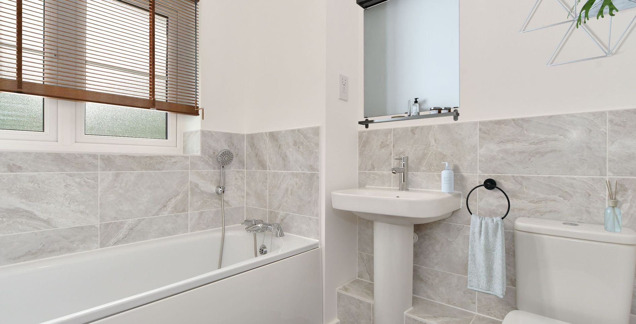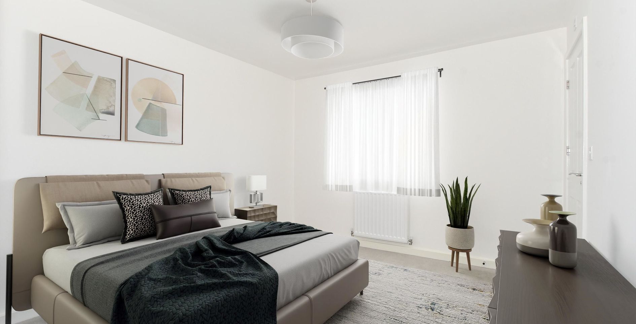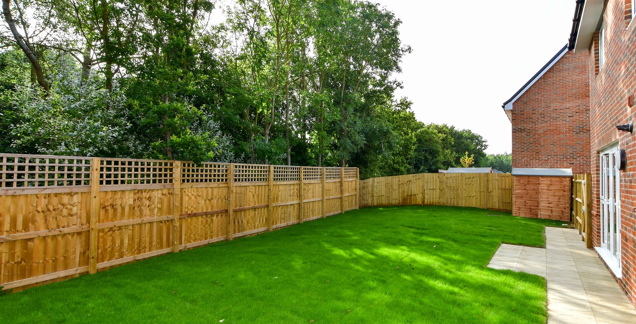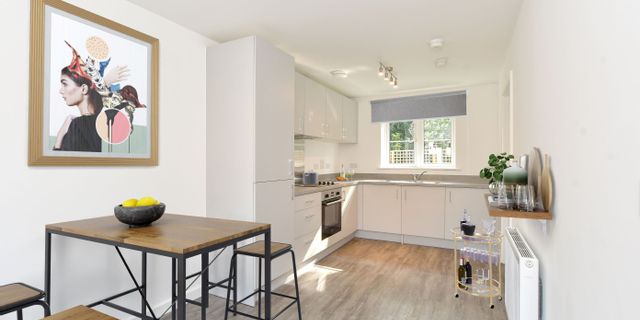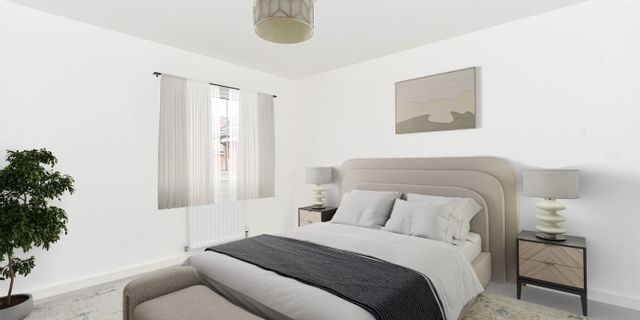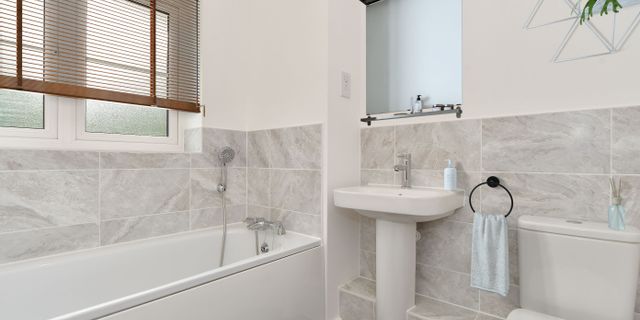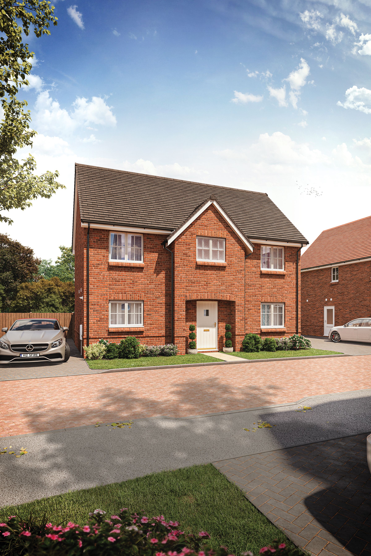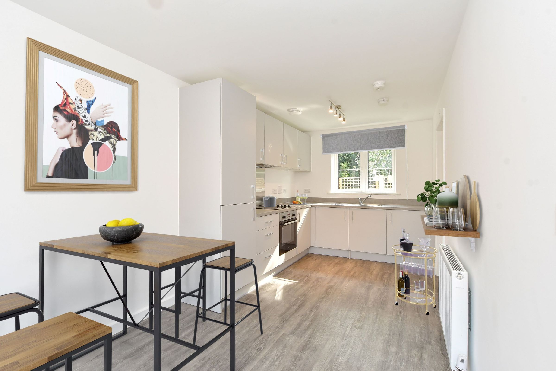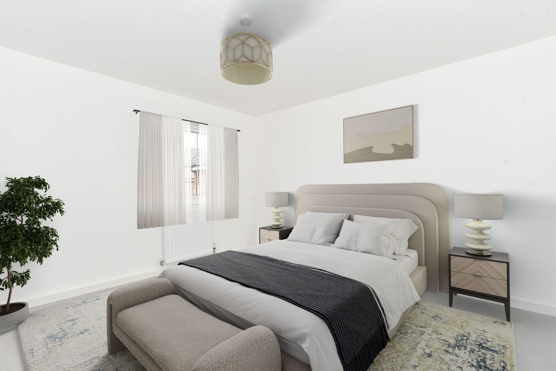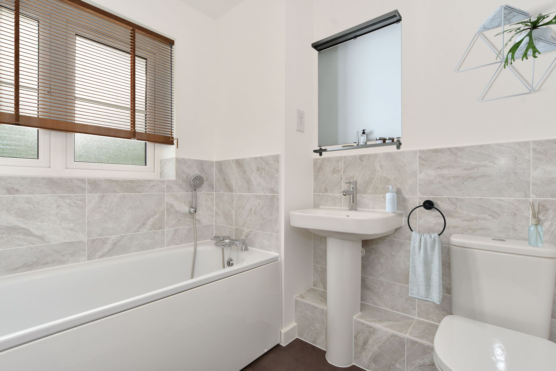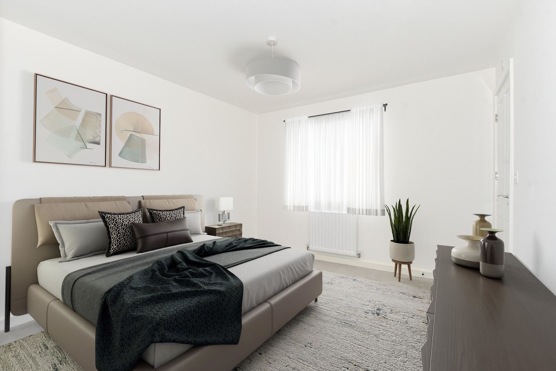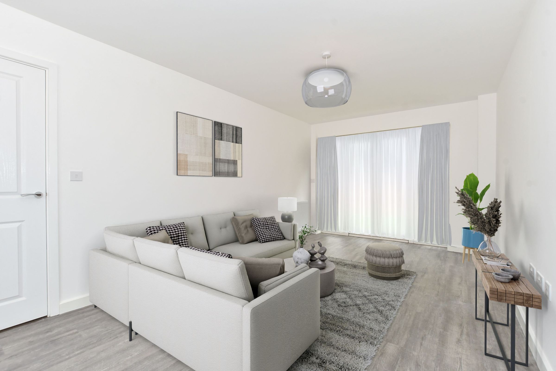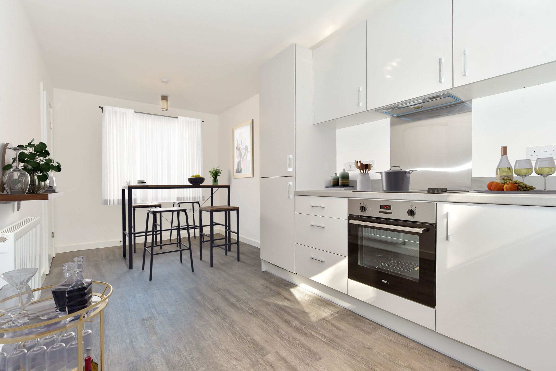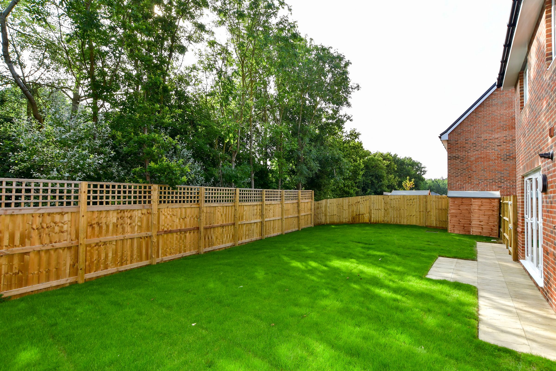Share percentage %, full price £462,500, £2,313 Min Deposit.
Monthly Cost: £1,170
Rent £824,
Service charge £346,
Calculated using a representative rate of 5.03%
Calculate estimated monthly costs
Summary
FINAL HOME !! - 3 Bedroom Detached shared ownership home for sale
Description
WELCOME TO SHOPWYKE VIEW, CHICHESTER
If you’re looking for a high-quality home in an idyllic location, our Shopwyke View development in Chichester, West Sussex has everything you could need.
Our three bed detached homes, generously sized with a thoughtful design that provides all the room you need to relax, work and enjoy time with friends and family.
Each home has been finished to an exceptionally high standard, from the Symphony kitchen with soft close draws to the contemporary bathrooms and Amtico First flooring. You’ll be pleased to know that just as much planning has gone into the outside of these homes, with private gardens, parking areas and landscaping adding plenty of curb appeal to this attractive Community.
Chichester is a beautiful, roman cathedral city rich in history with plenty of bustling restaurants and shops to visit.
Financial Breakdown
Full Market Value £462,500
Price for a 30% share £138,750
Deposit 5% £6,937.50
Rent for unsold share (70%) £741.93
Estimated monthly service charge £ 346.48
Location
The closest major highway to the development is the A27. Running close to Chichester, this road connects the city to the M3, M27, M275, and the wider motorway network.
Chichester's train station runs regular services to London Victoria and Gatwick Airport, with journeys taking just under an hour to reach the airport and around 90 minutes to reach London. Other destinations within a hour via train include Portsmouth, Brighton, and Southampton.
How to reserve your new home
These home will be sold on a first come first serve basis, an affordability assessment would need to be conducted first to ensure you meet the shared ownership eligibility.
*External/Internal images are CGI's and for indicative purposes only. Images are for guidance only and may not reflect exact specification.*
Key Features
- Flooring throughout
- Turf to rear garden
- Driveway for two cars
- Ready to move into in Autumn 2024
- Generously sized 1033 sq. ft
- Plot 12 The Westergate
Particulars
Tenure: Leasehold
Lease Length: 999 years
Council Tax Band: Not specified
Property Downloads
Key Information Document Floor Plan Brochure BrochureMap
Material Information
Total rooms:
Furnished: Enquire with provider
Washing Machine: Enquire with provider
Dishwasher: Enquire with provider
Fridge/Freezer: Enquire with provider
Parking: Yes
Outside Space/Garden: n/a - Private Garden
Year property was built: Enquire with provider
Unit size: Enquire with provider
Accessible measures: Enquire with provider
Heating: Enquire with provider
Sewerage: Enquire with provider
Water: Enquire with provider
Electricity: Enquire with provider
Broadband: Enquire with provider
The ‘estimated total monthly cost’ for a Shared Ownership property consists of three separate elements added together: rent, service charge and mortgage.
- Rent: This is charged on the share you do not own and is usually payable to a housing association (rent is not generally payable on shared equity schemes).
- Service Charge: Covers maintenance and repairs for communal areas within your development.
- Mortgage: Share to Buy use a database of mortgage rates to work out the rate likely to be available for the deposit amount shown, and then generate an estimated monthly plan on a 25 year capital repayment basis.
NB: This mortgage estimate is not confirmation that you can obtain a mortgage and you will need to satisfy the requirements of the relevant mortgage lender. This is not a guarantee that in practice you would be able to apply for such a rate, nor is this a recommendation that the rate used would be the best product for you.
Share percentage 10%, full price £462,500, £2,313 Min Deposit. Calculated using a representative rate of 5.03%
