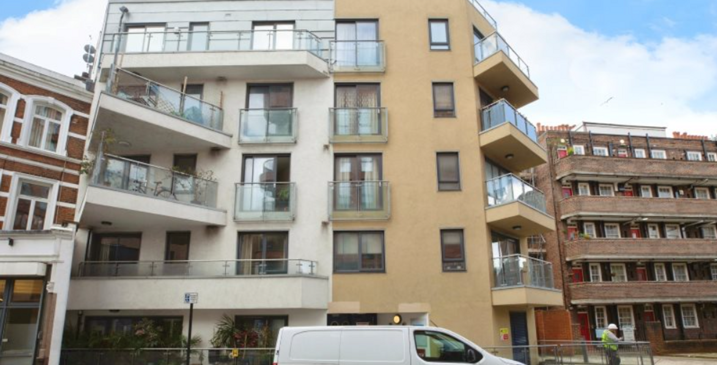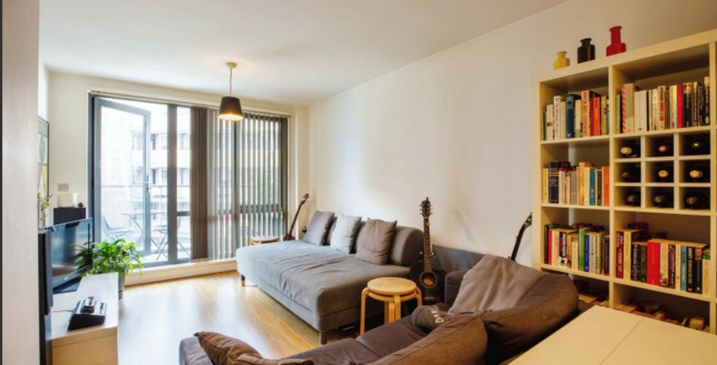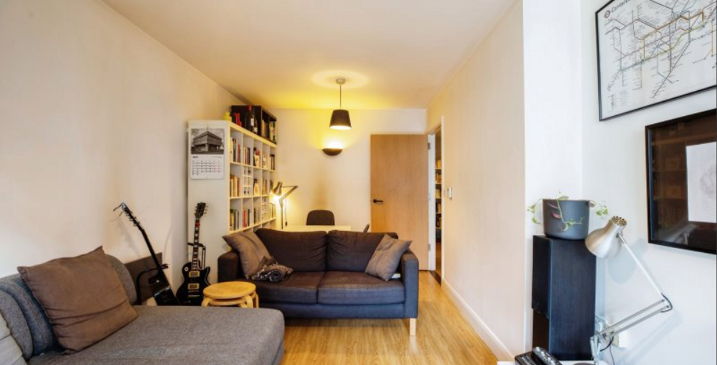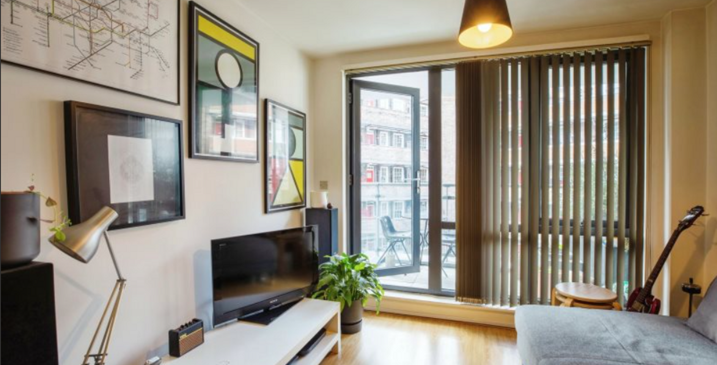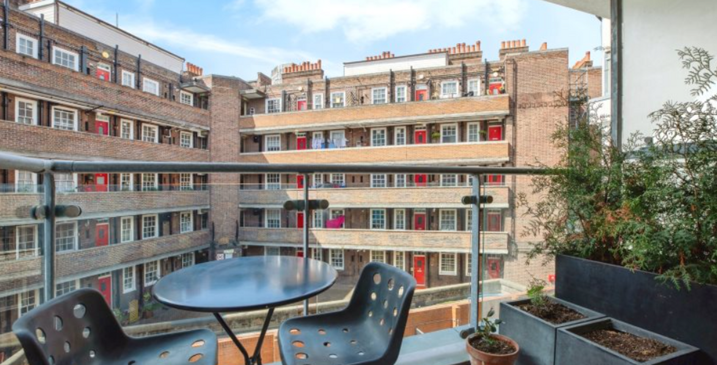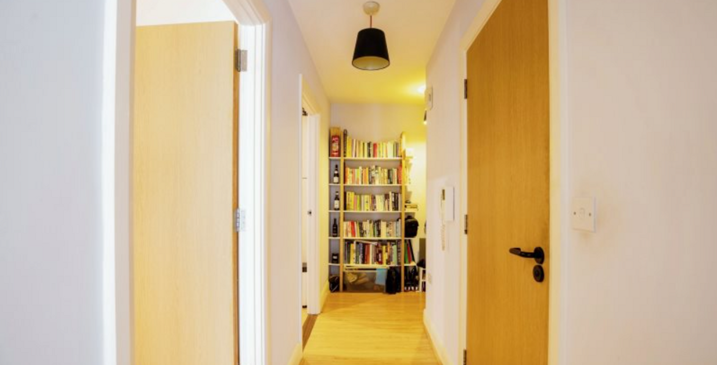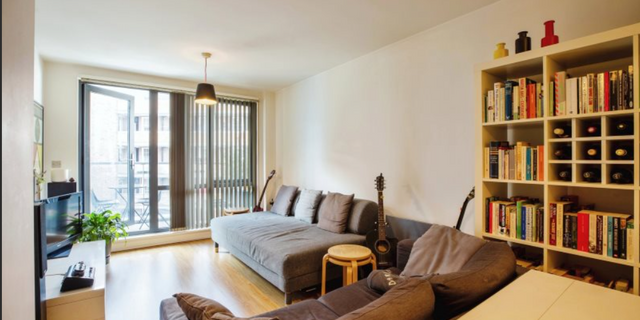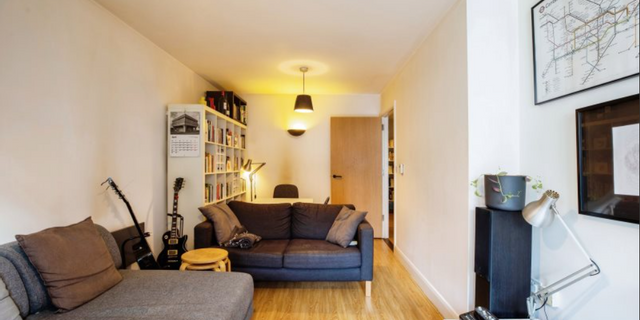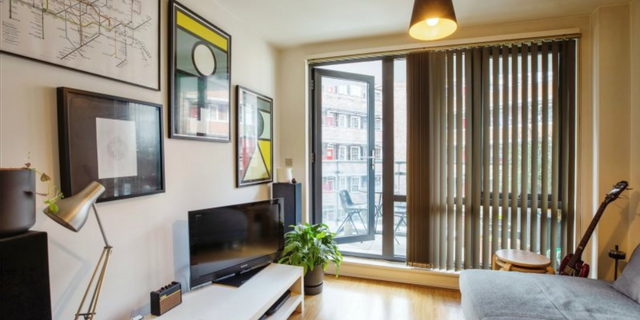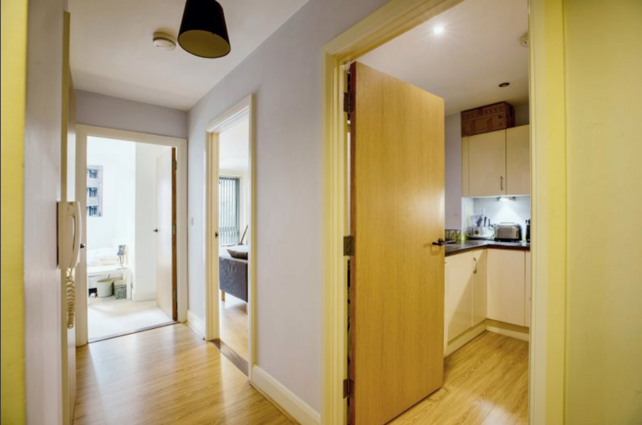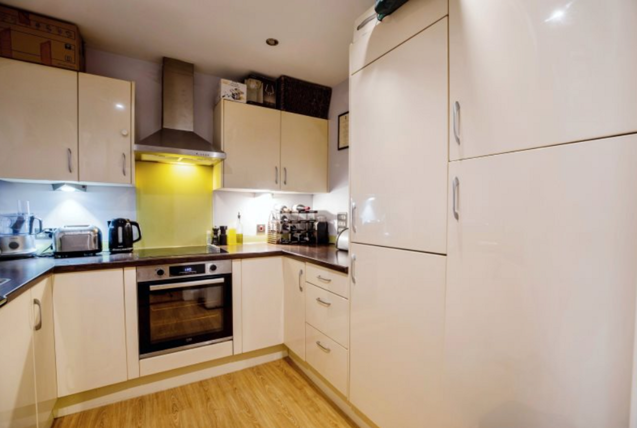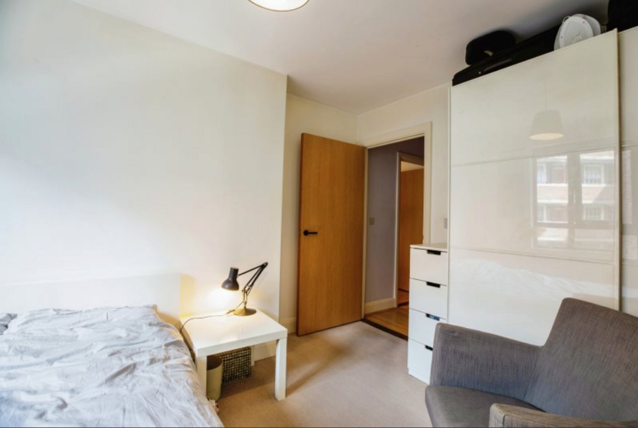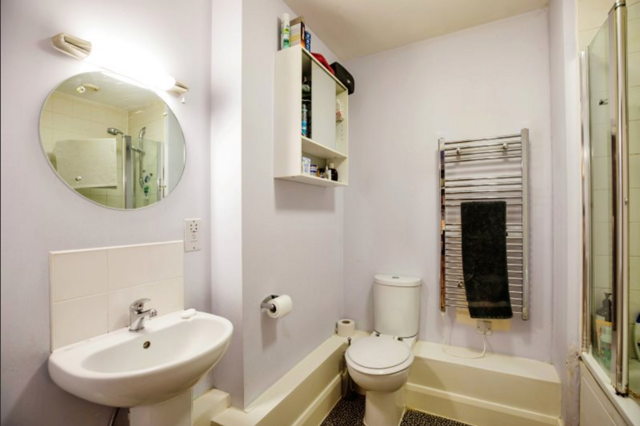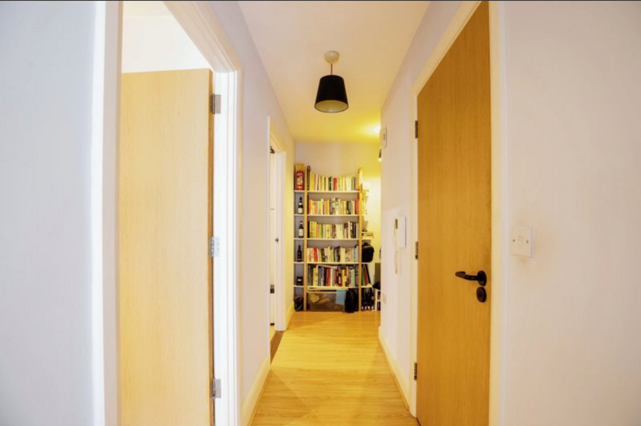1 bedroom apartment for sale
Webber Street, SE1 0GB
Share percentage 50%, full price £485,000, £12,125 Min Deposit.
Share percentage 50%, full price £485,000, £12,125 Min Deposit
Monthly Cost: £2,204
Rent £647,
Service charge £206,
Mortgage £1,351*
Calculated using a representative rate of 5.03%
Calculate estimated monthly costs
You may be eligible for this property if:
- You have a gross household income of no more than £90,000 per annum.
- You are unable to purchase a suitable home to meet your housing needs on the open market.
- You do not already own a home or you will have sold your current home before you purchase or rent.
Summary
Stunning 1 bed Apartment in Quiet Residential area of Borough & Southwark
Description
This beautiful and relaxing one bedroom 2nd floor apartment located in a sought after quiet residential area between Borough and Southwark in the heart of Zone 1 .
The property is well maintained with a good sized bedroom, spacious lounge, separate modern kitchen and bathroom facilities. There is good security at the development with fob access control and CCTV. There is access to the communal roof terrace which has clear views of the London Eye, the shard and the City of London.
This property comes with an allocated parking space.
Despite being so central it’s very peaceful as there’s not a lot of traffic and the windows are double glazed. There is also a balcony with access off from the lounge which is great for having a coffee and breakfast outside in the summer mornings.
Door entry system
Lease - 125 years from 2011
Total Area - 50sqm
Rent & Service Charge Details -Charges shown are effective as of 1 April 2024 - March 2025.
Rent and Service charge reviewed each April.
Property Details
Entrance hall within which there is 2 cupboards which accommodates the pressurised hot water cylinder.
Lounge area:
Wood laminate flooring. Wall mounted radiator. Natural light from floor to ceiling windows. Neutral décor. Direct access onto private balcony.
Kitchen area:
Wood laminate flooring. Kitchen contains a range of wall and base units with complementary work surfaces and tiled upstands. Inset stainless steel 1½ bowl sink with mixer tap. Integrated electric oven with complementary integrated hob and extractor.
Bedroom:
Carpet flooring. Wall mounted radiator. Neutral décor.
Bathroom/WC:
Laminate flooring. Part tiled and painted walls. Heated towel rail. White suite comprising panel enclosed bath with mixer tap, shower attachment and glass shower screen, low level WC and wash hand basin with mixer tap.
Externally:
The property has a private balcony accessible from the lounge and access to communal roof terrace.
Key Features
- 2nd Floor Flat
- Private balcony
- Allocated Parking Space
- Secure communal bike storage in the basement of the building
- Double Glazing
- Communal roof terrace with views of the London Eye and BT Tower
- Further seating and amenity space is located on the ground floor entrance level.
- Close to amenities of Borough and Waterloo
- Modern Development
Commercial facilities are available within walking distance which includes an extensive array of evening entertainment, specialist shops and multiple retailers.
Right in the middle of SE1, lots of amenities with only be 15/20min walk from the city, or 30min walk from the West End. There’s also a Santander Cycle station right outside the front of the building.
Tube Stations
Borough 0.3m; London Bridge 0.4m; Southwark 0.8m; Cannon Street 0.8m
Rail Stations
London Bridge 0.4m; Elephant & Castle 0.6m; London Blackfriars 1.1m
Particulars
Tenure: Leasehold
Lease Length: No lease length specified. Please contact provider.
Council Tax Band: Not specified
Map
Material Information
Total rooms:
Furnished: Enquire with provider
Washing Machine: Enquire with provider
Dishwasher: Enquire with provider
Fridge/Freezer: Enquire with provider
Parking: Yes
Outside Space/Garden: n/a - Private Balcony
Year property was built: Enquire with provider
Unit size: Enquire with provider
Accessible measures: Enquire with provider
Heating: Enquire with provider
Sewerage: Enquire with provider
Water: Enquire with provider
Electricity: Enquire with provider
Broadband: Enquire with provider
The ‘estimated total monthly cost’ for a Shared Ownership property consists of three separate elements added together: rent, service charge and mortgage.
- Rent: This is charged on the share you do not own and is usually payable to a housing association (rent is not generally payable on shared equity schemes).
- Service Charge: Covers maintenance and repairs for communal areas within your development.
- Mortgage: Share to Buy use a database of mortgage rates to work out the rate likely to be available for the deposit amount shown, and then generate an estimated monthly plan on a 25 year capital repayment basis.
NB: This mortgage estimate is not confirmation that you can obtain a mortgage and you will need to satisfy the requirements of the relevant mortgage lender. This is not a guarantee that in practice you would be able to apply for such a rate, nor is this a recommendation that the rate used would be the best product for you.
Share percentage 50%, full price £485,000, £12,125 Min Deposit. Calculated using a representative rate of 5.03%
