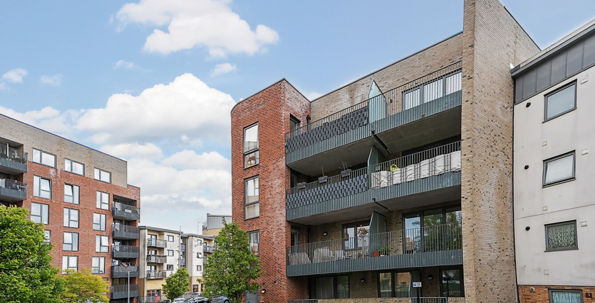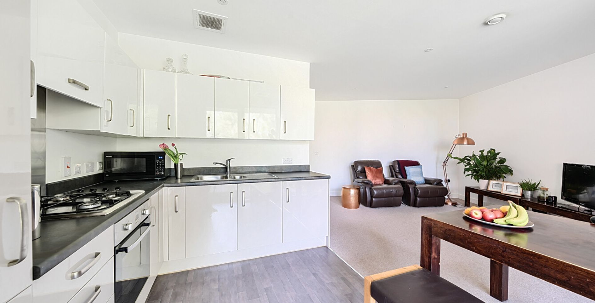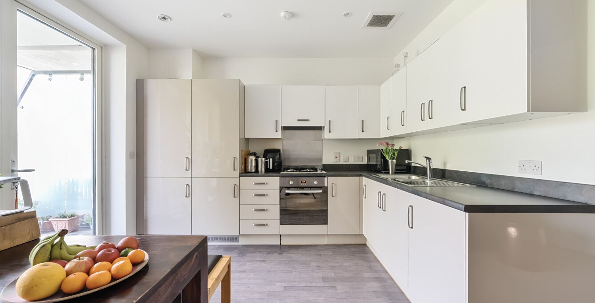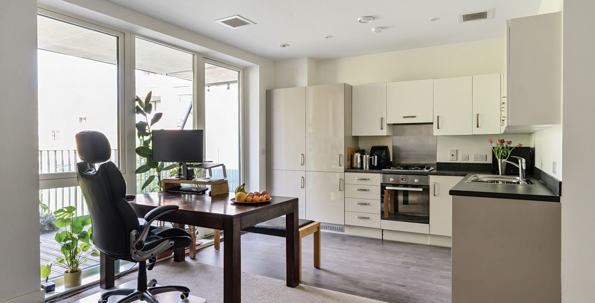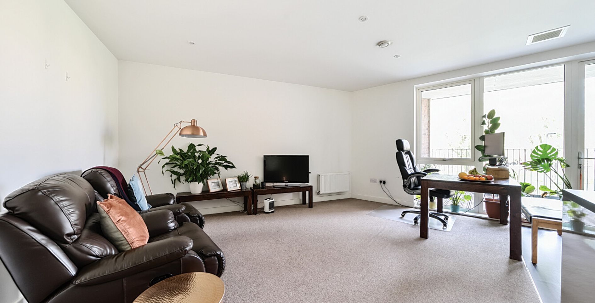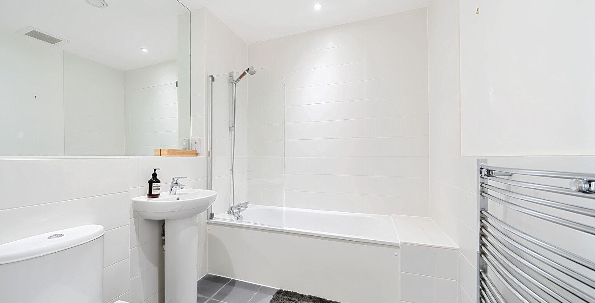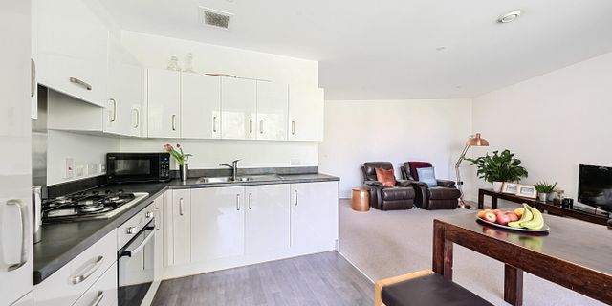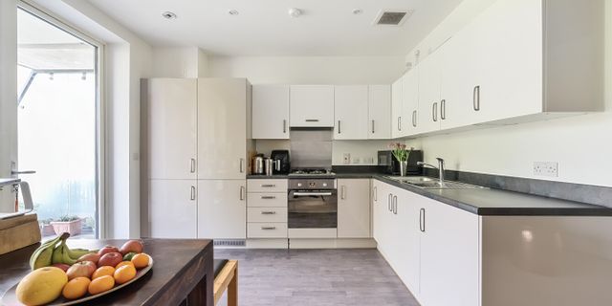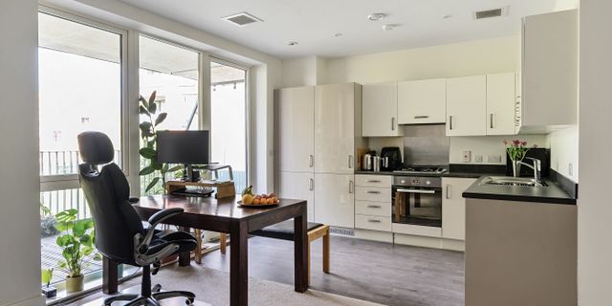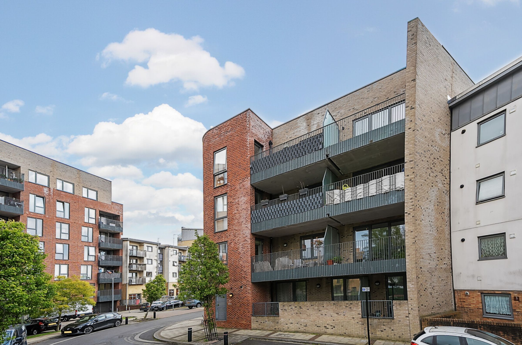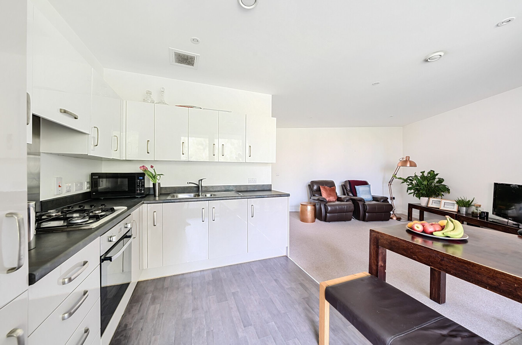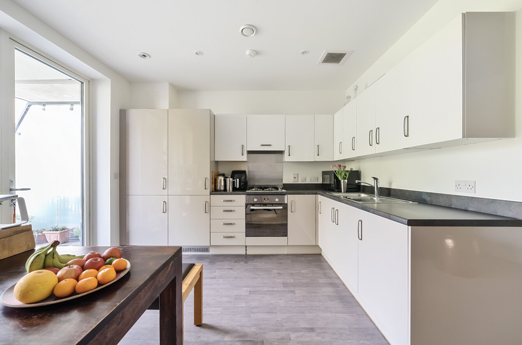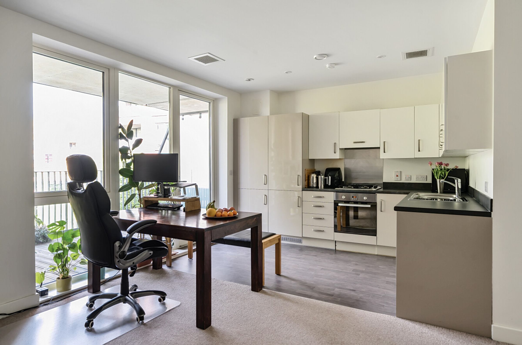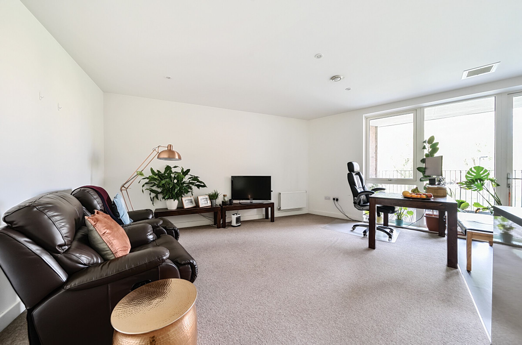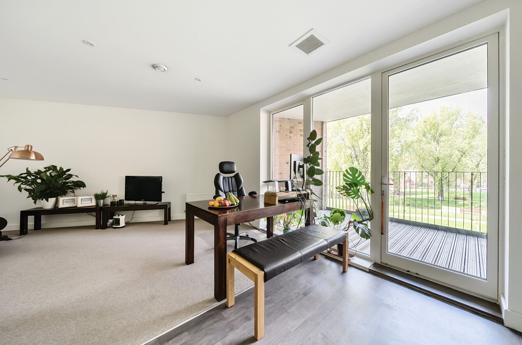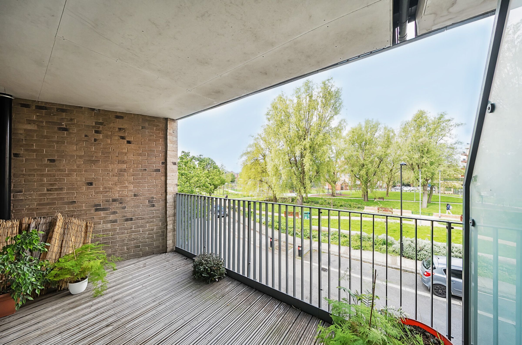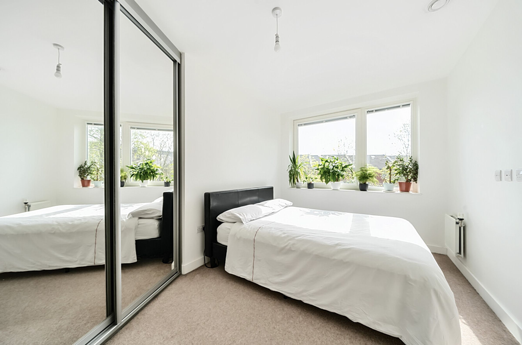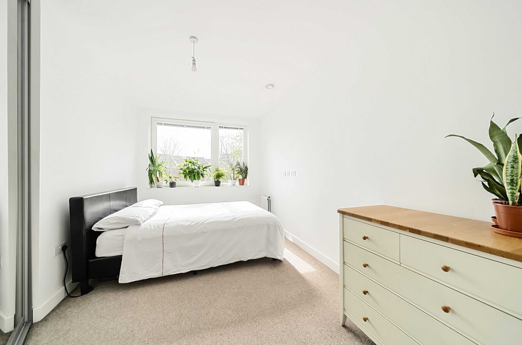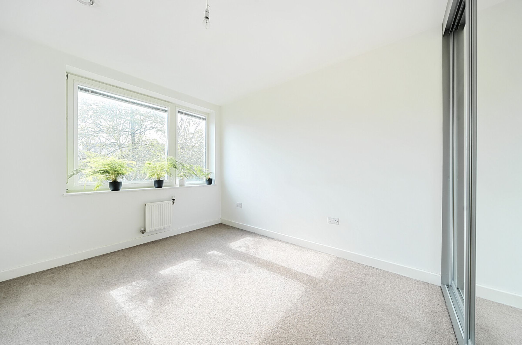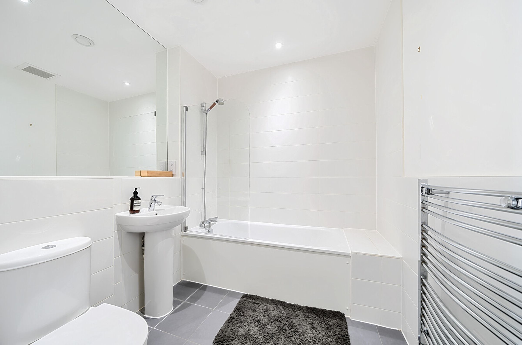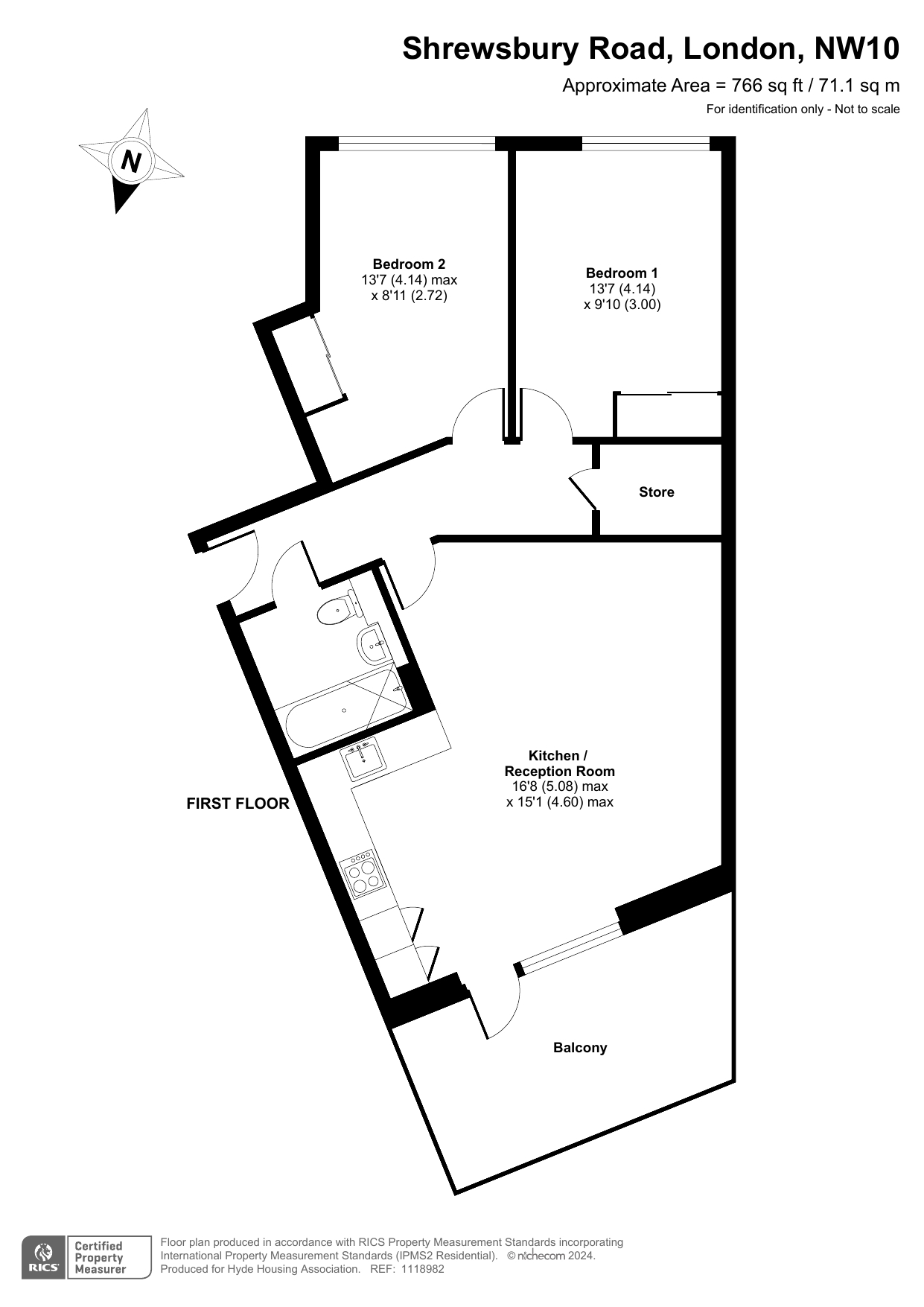2 bedroom apartment for sale
11 Shrewsbury Road, NW10 8GD
Share percentage 45%, full price £380,000, £17,100 Min Deposit.
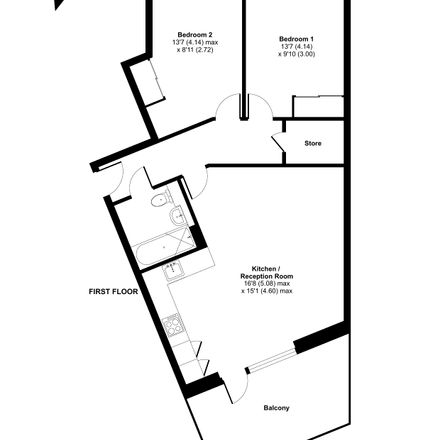

Share percentage 45%, full price £380,000, £17,100 Min Deposit.
Monthly Cost: £1,703
Rent £692,
Service charge £148,
Mortgage £863*
Calculated using a representative rate of 4.59%
Calculate estimated monthly costs
You may be eligible for this property if:
- You have a gross household income of no more than £90,000 per annum.
- You are unable to purchase a suitable home to meet your housing needs on the open market.
- You do not already own a home or you will have sold your current home before you purchase or rent.
Summary
Available through our resale shared ownership scheme, a first floor, two-bedroom apartment in Brent.
Description
The property comprises a communal entrance with a secure audio-visual entry system, lift access, open plan kitchen with well-maintained integrated Hotpoint appliances which include a fridge-freezer, a large lounge room, private balcony overlooking a newly redeveloped park, two large double bedrooms, family bathroom with shower over the bath and hallway storage with a modern washer-dryer.
The apartment is well lit thanks to the dual aspect, large south and north facing windows, with afternoon sun pouring in from the north-west facing balcony in summer. The owner/s of this apartment also benefit from access to a secure cycle storage room, and a dedicated off-street parking space.
Lease: Commenced 2015 with 125-year term
Council Tax Band: Brent Council - C
Approx. Gross Internal Area: 766sq.ft.
FINANCIAL INFORMATION
Property Value = £380,000
Percentage Share = 45%
Share Price = £171,000
*Monthly Rent = £691.85
*Monthly Service Charge = £148.14
*Please note the rent and service charge is reviewed annually 01 April.
Prior to viewing: All applicants must be registered and approved by Hyde New Homes, and may be required to carry out a shared ownership affordability assessment.
Your home may be at risk if you do not keep up your mortgage and rent repayments. Particulars give an overall description of the property and are not intended to constitute an offer or form part of any contract. Areas, distances or measurements referred to are approximate. For confirmation of property details refer to the terms of the lease and plans from your solicitor. Hyde New Homes Resale properties are sold as seen, photographs and details (excluding financial information) are provided by the leaseholder. Please note that the Resales Team have not visited this property.
Key Features
- Situated in a quiet pocket of Harlesden just under a mile northwest of Harlesden centre with the nearby Hillside Hub offering a GP and health centre, and a Tesco Express just two minutes’ walk away. For a bigger grocery shop, there is a large ASDA supermarket located at Royal Park just 7 minutes away. Across from the small apartment block there’s a community sports pavilion, with state-of-the-art multi-use astro turf pitches. A new children’s playground is part of the redevelopment and there are at least five schools within a half mile radius.
- The nearest train station is Harlesden, within 8-minutes’ walk, which is serviced by the Bakerloo line that travels to Oxford Circus in 24 minutes. From the same station, the London Overground goes to Euston station within 19 minutes. The number 18 bus is a 2-minute walk away, which takes you to Wembley Central in 12 minutes with access to Wembley Stadium, London Outlet Village and also into Central London. The A406 is a 3-minute drive away providing easy access to London’s extensive motorway network.
Particulars
Tenure: Leasehold
Lease Length: 116 years
Council Tax Band: C
Property Downloads
Floor Plan Energy CertificateMap
The ‘estimated total monthly cost’ for a Shared Ownership property consists of three separate elements added together: rent, service charge and mortgage.
- Rent: This is charged on the share you do not own and is usually payable to a housing association (rent is not generally payable on shared equity schemes).
- Service Charge: Covers maintenance and repairs for communal areas within your development.
- Mortgage: Share to Buy use a database of mortgage rates to work out the rate likely to be available for the deposit amount shown, and then generate an estimated monthly plan on a 25 year capital repayment basis.
NB: This mortgage estimate is not confirmation that you can obtain a mortgage and you will need to satisfy the requirements of the relevant mortgage lender. This is not a guarantee that in practice you would be able to apply for such a rate, nor is this a recommendation that the rate used would be the best product for you.
Share percentage 45%, full price £380,000, £17,100 Min Deposit. Calculated using a representative rate of 4.59%
