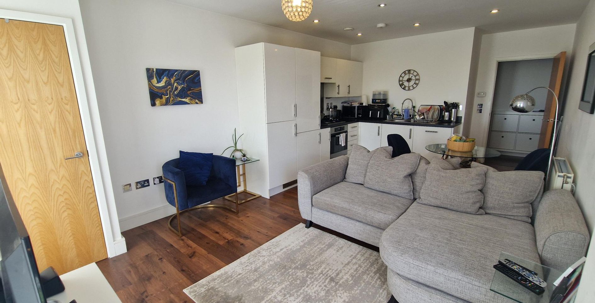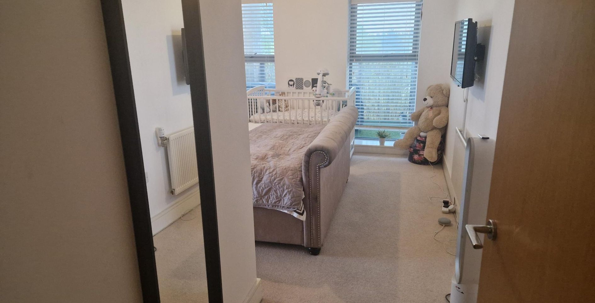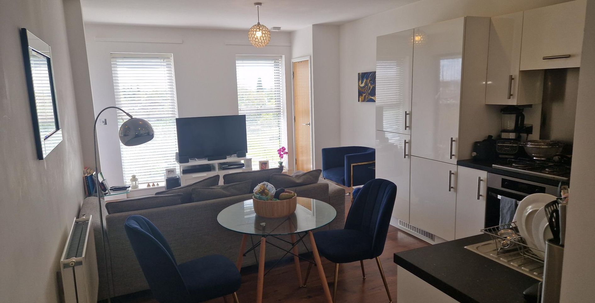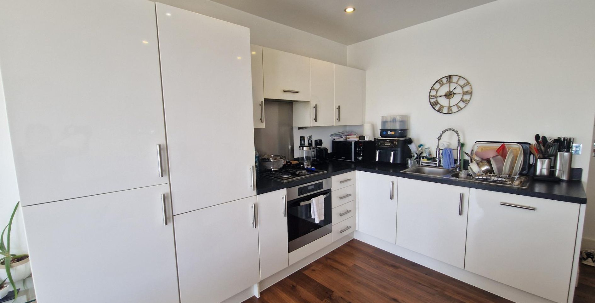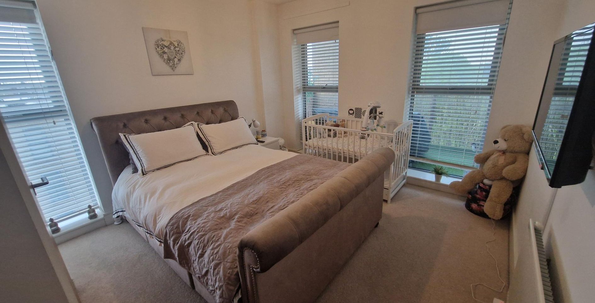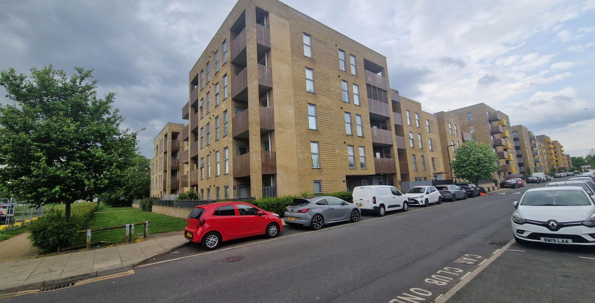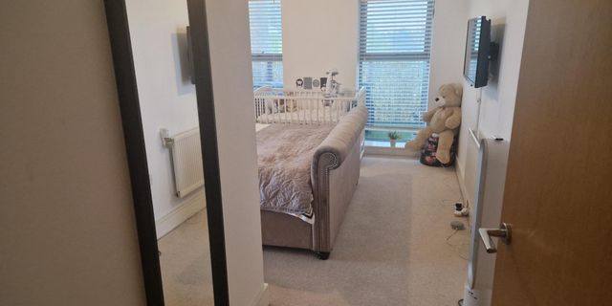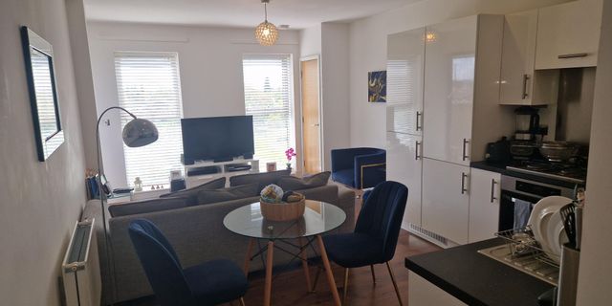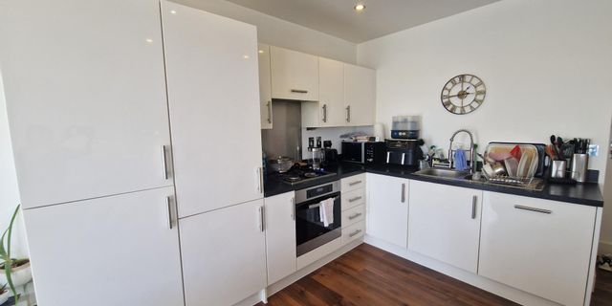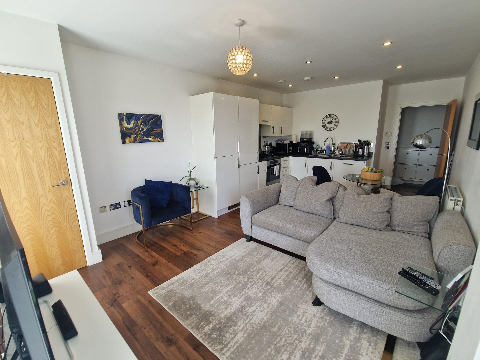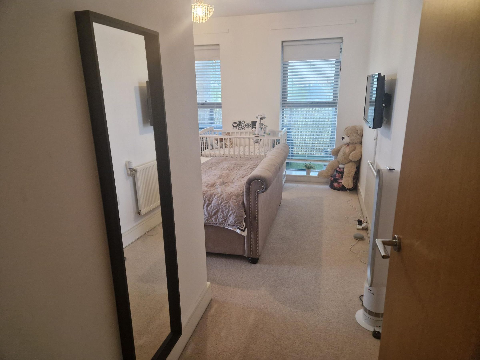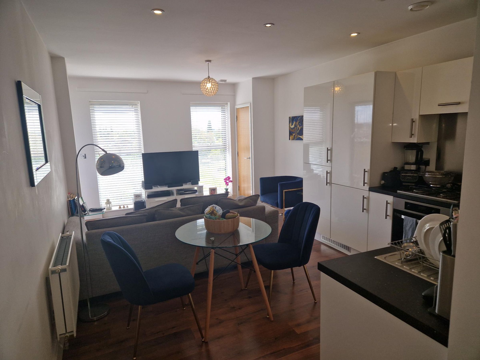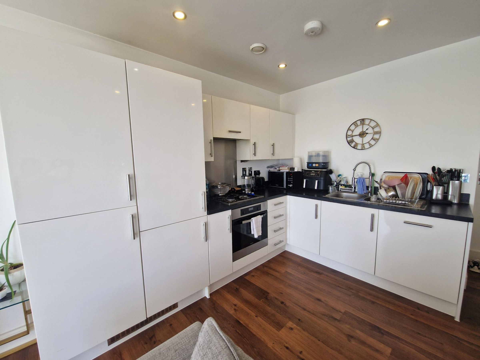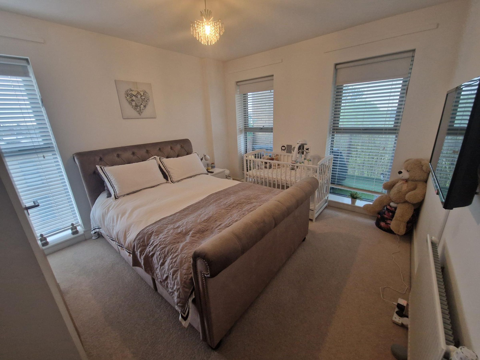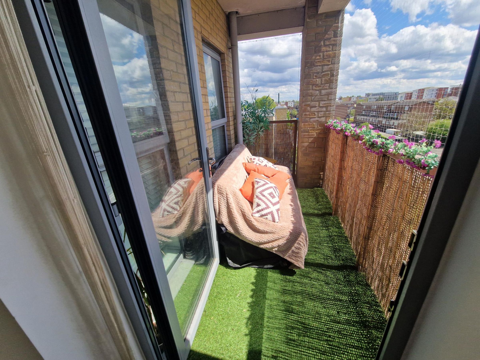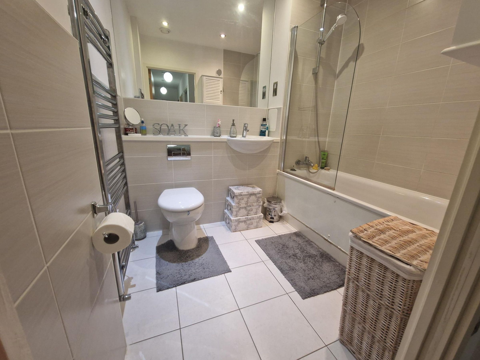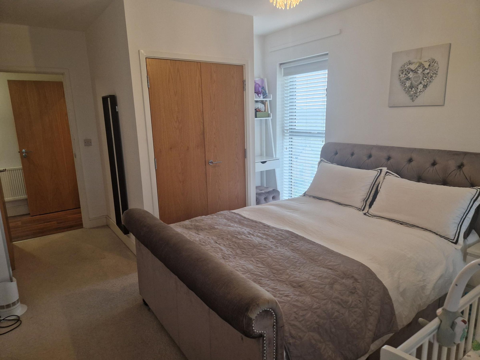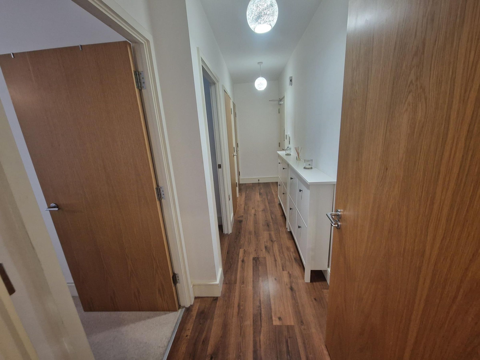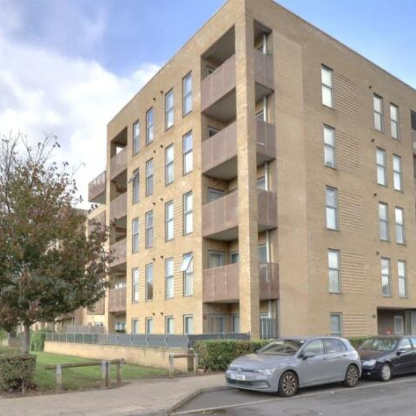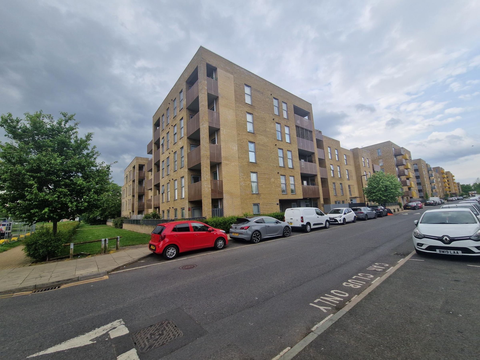1 bedroom apartment for sale
Harman Court, UB5 6SS
Share percentage 35%, full price £260,000, £9,100 Min Deposit.
Share percentage 35%, full price £260,000, £9,100 Min Deposit.
Monthly Cost: £1,031
Rent £366,
Service charge £203,
Mortgage £462*
Calculated using a representative rate of 4.64%
Calculate estimated monthly costs
You may be eligible for this property if: You have a gross household income of no more than £90,000 per annum. You are unable to purchase a suitable home to meet your housing needs on the open market. You do not already own a home or you will have sold your current home before you purchase or rent.
Summary
A stylish, well-maintained resale one-bedroom apartment situated in the exciting regeneration development Rectory Park.
Description
A stylish, well-maintained resale one-bedroom apartment situated in the exciting regeneration development Rectory Park. This well-presented top floor apartment is available for £91,000 for a 35% share with a full market value of £260,000.
The living area welcomes you with an abundance of natural light, neutral tones and finished with fitted spotlights and laminated flooring throughout. The contemporary kitchen is equipped with modern conveniences including spotlights, a stainless-steel sink, fitted fridge freezer, gas cooker, and ample storage space within fitted cupboards.
The double bedroom features an integrated fitted wardrobe and plush carpet, while the bathroom offers a shower over bath, heated towel rails, WC, and hand basin. With an impressive EPC rating of ‘B’, this apartment combines both elegance and energy efficient attributes.
Spanning a generous gross internal area of 50m², the apartment extends its charm outdoors with a tastefully decorated balcony which the owner has fitted with astroturf and bamboo for privacy. Accessible from the living area, it provides a serene space to unwind and enjoy the surroundings. Additionally, the apartment comes with a parking space.
Local Area
Enjoy the best of both worlds, ideally located within the borough of Ealing, this apartment offers effortless connections into central London. Buses stop right outside the development, the Central line tube (Northolt) whisks you quickly into the West End and City, along with the District Line (Ealing Broadway), the Overground (Northolt Park) and the A40. You’re directly linked to all that London has to offer, perfect for shopping and entertainment. Ealing Broadway, Wembley, London Designer Outlet and Westfields, White City are all within easy access.
If you prefer indoor leisure activities, Northolt Leisure Centre is a 10-minute drive away or 15 minutes on the bus. Within their facility is a state-of-the-art gym with the latest equipment and two swimming pools. They also host a variety of group exercise classes, including group cycling sessions and dance classes. Whatever your fitness goals, you’re sure to be able to achieve them here.
If you prefer being outdoors a short walk away is Northala Fields, with fishing lakes, a park cafe, adventure playground, and a recently completed 2.5 mile perimeter path around Northolt and Greenford Countryside Park. For something a little quieter, why not explore the Grand Union Canal. The canal provides an idyllic setting for fishing or walking.
Key Features
Kitchen
• Fitted kitchen by Symphony with Stella Mare worktops and splashback
• Stainless steel Zanussi electric oven and gas hob, with stainless steel extractor hood
• Integrated appliances including Zanussi fridge/freezer, washer/dryer and dishwasher
• One and a half bowl stainless steel sink unit
• Down lighters and under unit lighting
• Laminate flooring
Bathroom
• Contemporary sanitary ware in white with chrome fittings
• Screen and shower over bath
• Ceramic wall and floor tiling
• Fitted wall mirror
• Heated chrome towel rail
• Shaver socket
General
• Fitted carpets to bedrooms
• Laminate plank flooring to hallway and living room
• Fitted wardrobe to main bedroom
• Video entry phone
• Terrace / Garden space
• 115 years remaining
Particulars
Tenure: Leasehold
Lease Length: 115 years
Council Tax Band: Not specified
Property Downloads
Energy CertificateMap
The ‘estimated total monthly cost’ for a Shared Ownership property consists of three separate elements added together: rent, service charge and mortgage.
- Rent: This is charged on the share you do not own and is usually payable to a housing association (rent is not generally payable on shared equity schemes).
- Service Charge: Covers maintenance and repairs for communal areas within your development.
- Mortgage: Share to Buy use a database of mortgage rates to work out the rate likely to be available for the deposit amount shown, and then generate an estimated monthly plan on a 25 year capital repayment basis.
NB: This mortgage estimate is not confirmation that you can obtain a mortgage and you will need to satisfy the requirements of the relevant mortgage lender. This is not a guarantee that in practice you would be able to apply for such a rate, nor is this a recommendation that the rate used would be the best product for you.
Share percentage 35%, full price £260,000, £9,100 Min Deposit. Calculated using a representative rate of 4.64%
