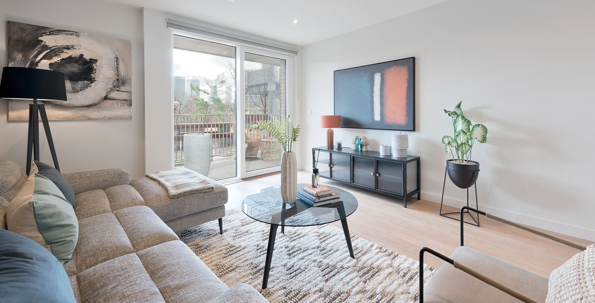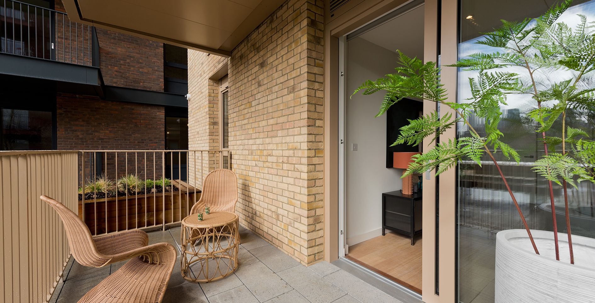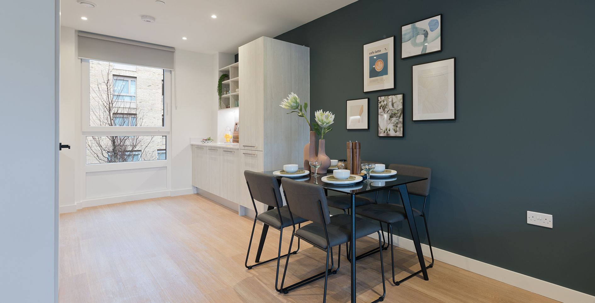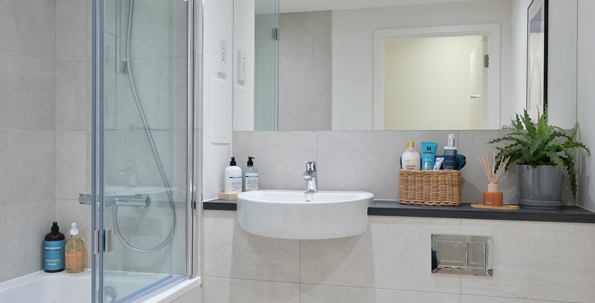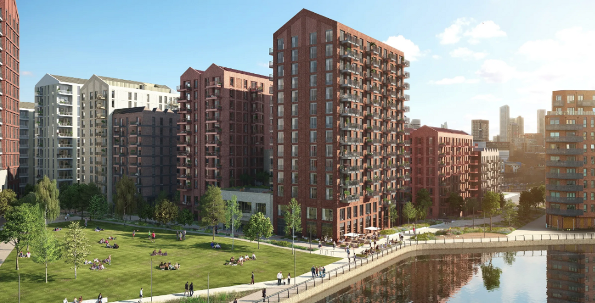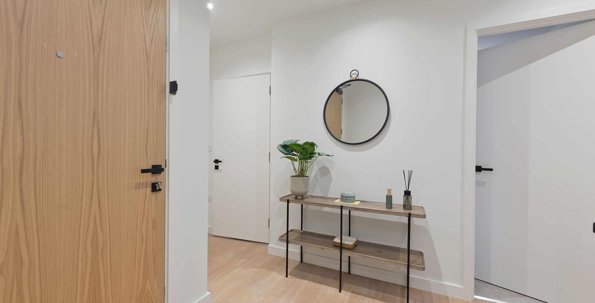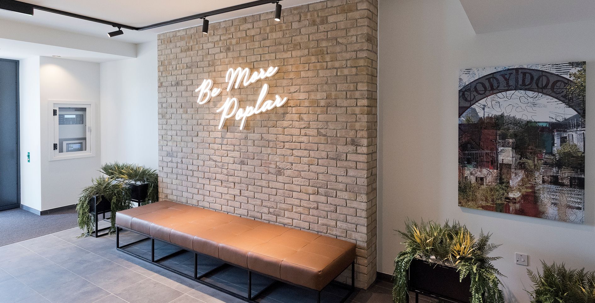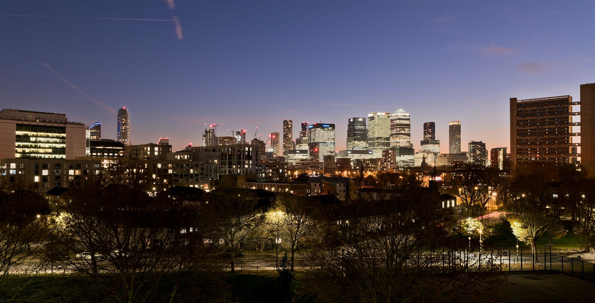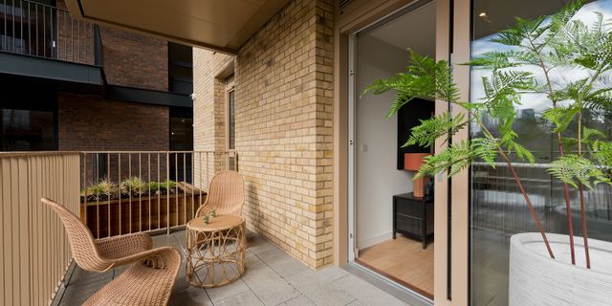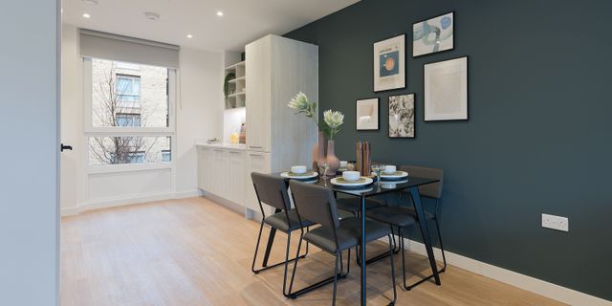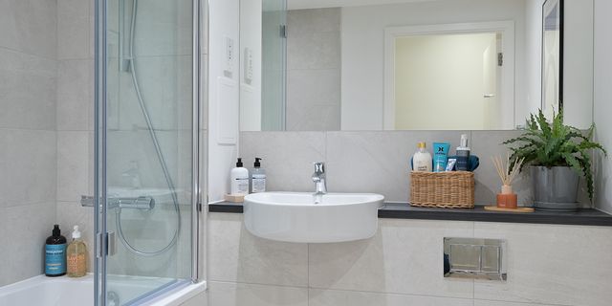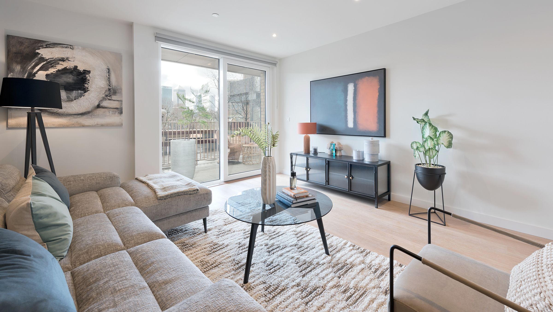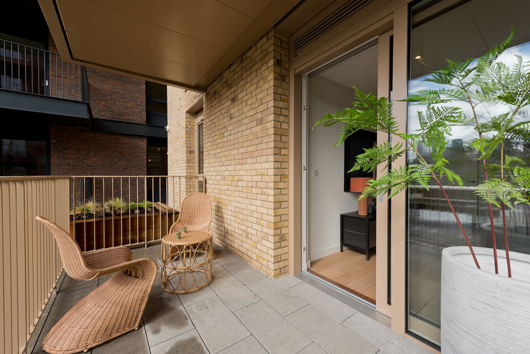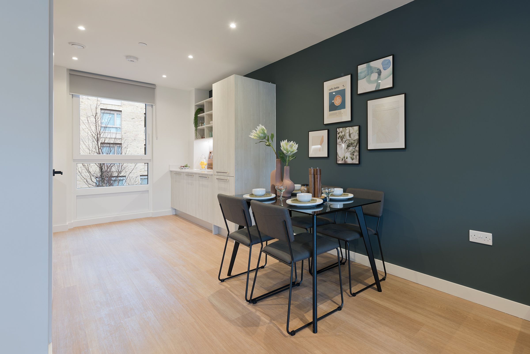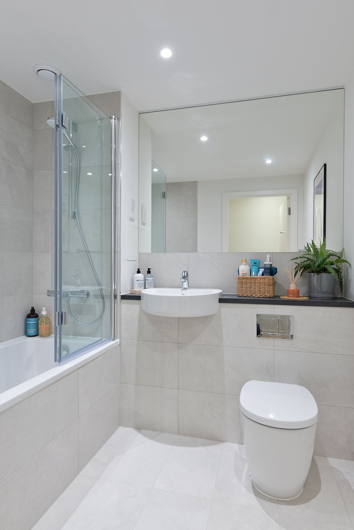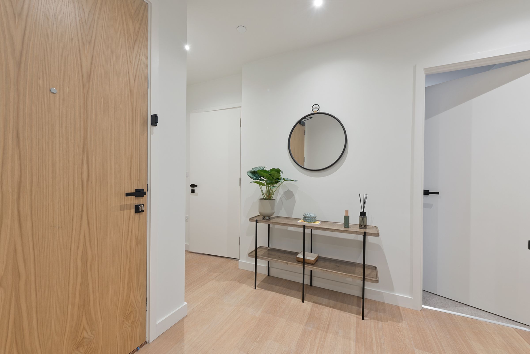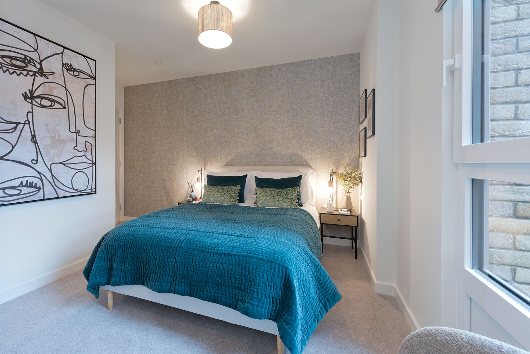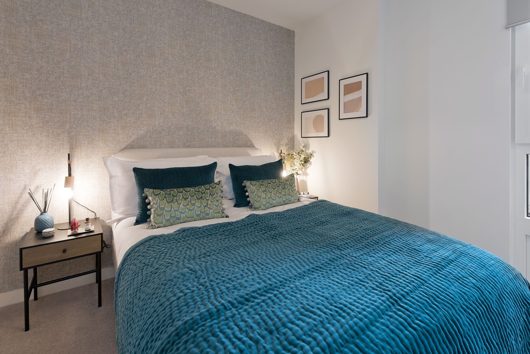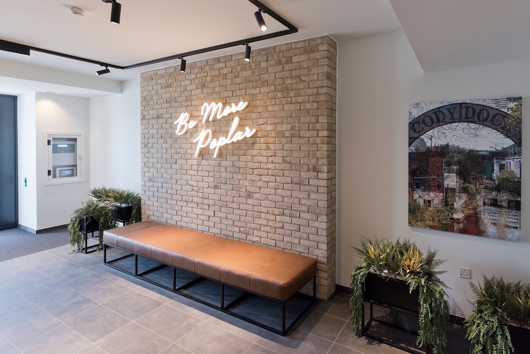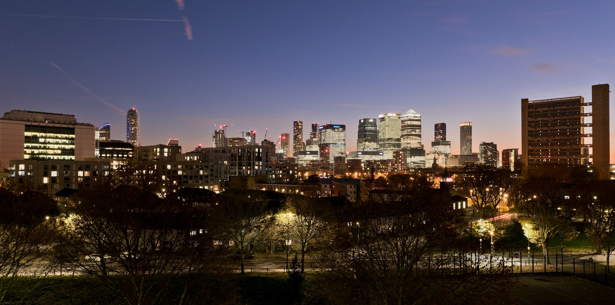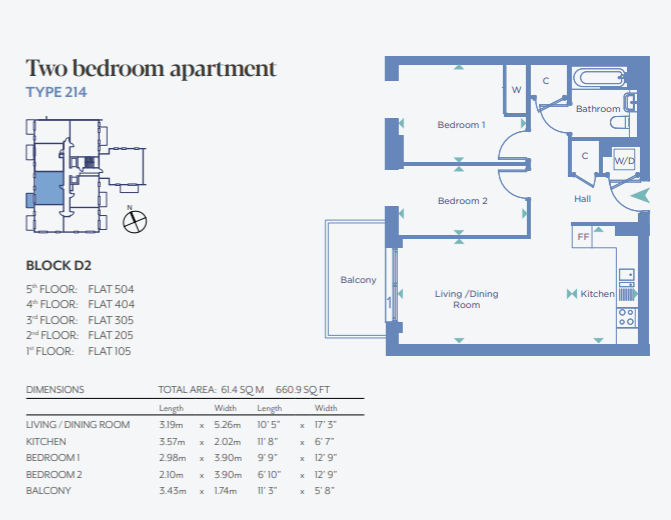2 bedroom apartment for sale
2 William Murdoch Rd, E14 0YH
Share percentage 25%, full price £490,000, £6,125 Min Deposit.
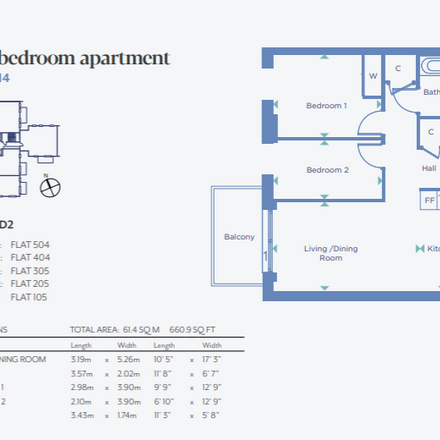

Share percentage 25%, full price £490,000, £6,125 Min Deposit
Monthly Cost: £1,771
Rent £846,
Service charge £243,
Mortgage £682*
Calculated using a representative rate of 5.03%
Calculate estimated monthly costs
Summary
Stylish and modern 4th Floor two apartment, benefiting from incredible views
Description
Fantastic Planned amenities include the Riverside Club and Riverside Spa, with a swimming pool, Jacuzzi, and steam rooms plus much more!
Riverside location with a 24-hour Concierge Service and fantastic private and communal outside spaces.
Poplar Riverside offers apartments designed around your contemporary lifestyle and perfectly built with the needs of the modern-day buyer in mind. From the fitted kitchens, with its generous work spaces and appliances tucked neatly away, through to the stylish slick modern bathrooms and en-suites shower room.
Open plan kitchen, dining and living area feels light and spacious. Each apartment benefits some outside private space.
Shared Ownership at Poplar Riverside offers the opportunity to get on the housing ladder. You are under two miles from the Canary Wharf skyscrapers, but you will be surrounded by green open spaces, including a 2.5-acre Riverside Park that runs from the apartment buildings down to the water’s edge. Living at Poplar Riverside, you will be joining a thriving community that offers so much right on your doorstep.
To register your interest please call 0207 538 6460 or email our Sales Team @ sales.enquiries@poplarharca.co.uk
The clocks go forward this month —why not take a step forward toward homeownership too?
Reserve a home this March & receive:
- First three months payment towards Home Content Insurance – T&C apply
- £1,000 towards legal fees – T&C apply
- £500 furniture contribution
Saturday Viewings available
*Computer generated images are indicative only and subject to change.
Key Features
- Spacious 4th floor apartment
- Fully fitted kitchens
- communal gardens
- Fantastic amenities including - members club, spa and swimming pool
- Contemporary white bathroom suite
- Downlights to hallway, kitchen, dining, lounge, bathrooms
- Flooring to entrance hall, kitchen, living room and dining room in Natural Prime Oak
- Sliding full height to ceiling wardrobes, in master bedroom
- Private balconies, some with views of the River Lea
- Podium
- 12-year NHBC build warranty
Particulars
Tenure: Leasehold
Lease Length: 990 years
Council Tax Band: New build - Council tax band to be determined
Property Downloads
Key Information Document Floor Plan Brochure Price List Energy CertificateVirtual Tour
Map
Material Information
Total rooms:
Furnished: Enquire with provider
Washing Machine: Enquire with provider
Dishwasher: Enquire with provider
Fridge/Freezer: Enquire with provider
Parking: No
Outside Space/Garden: n/a - Private Balcony
Year property was built: Enquire with provider
Unit size: Enquire with provider
Accessible measures: Enquire with provider
Heating: Enquire with provider
Sewerage: Enquire with provider
Water: Enquire with provider
Electricity: Enquire with provider
Broadband: Enquire with provider
The ‘estimated total monthly cost’ for a Shared Ownership property consists of three separate elements added together: rent, service charge and mortgage.
- Rent: This is charged on the share you do not own and is usually payable to a housing association (rent is not generally payable on shared equity schemes).
- Service Charge: Covers maintenance and repairs for communal areas within your development.
- Mortgage: Share to Buy use a database of mortgage rates to work out the rate likely to be available for the deposit amount shown, and then generate an estimated monthly plan on a 25 year capital repayment basis.
NB: This mortgage estimate is not confirmation that you can obtain a mortgage and you will need to satisfy the requirements of the relevant mortgage lender. This is not a guarantee that in practice you would be able to apply for such a rate, nor is this a recommendation that the rate used would be the best product for you.
Share percentage 25%, full price £490,000, £6,125 Min Deposit. Calculated using a representative rate of 5.03%

