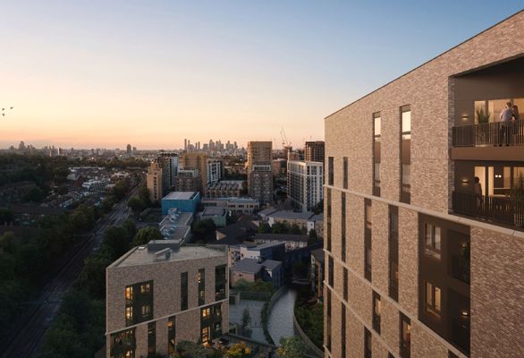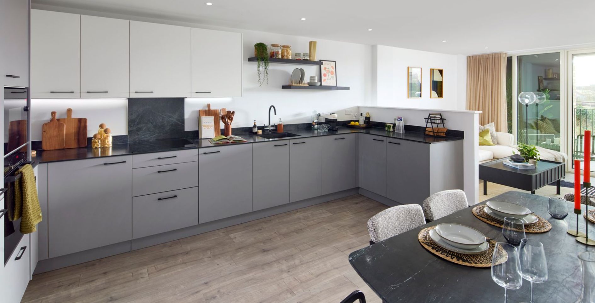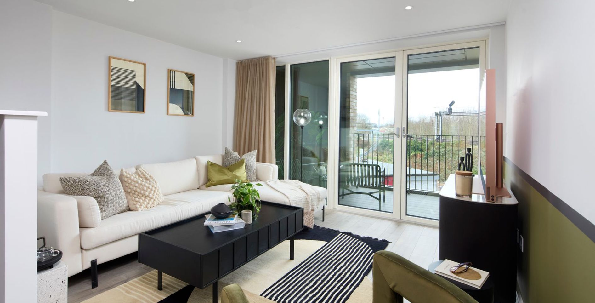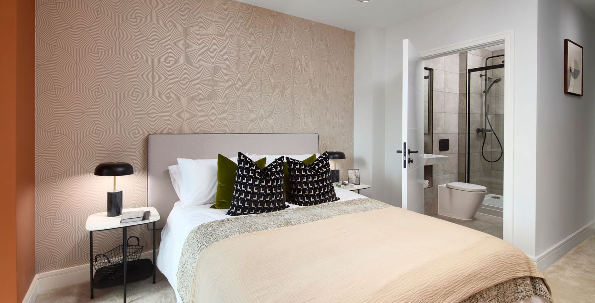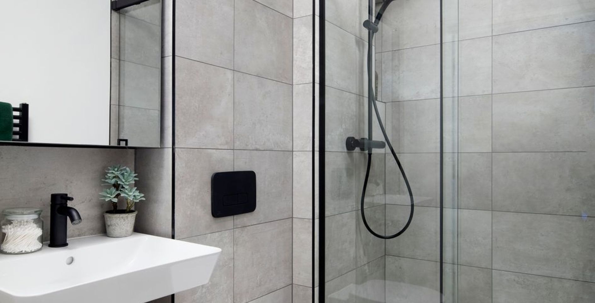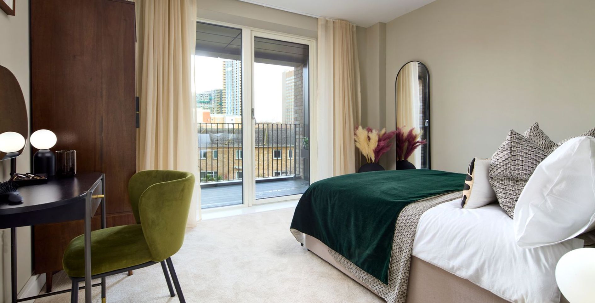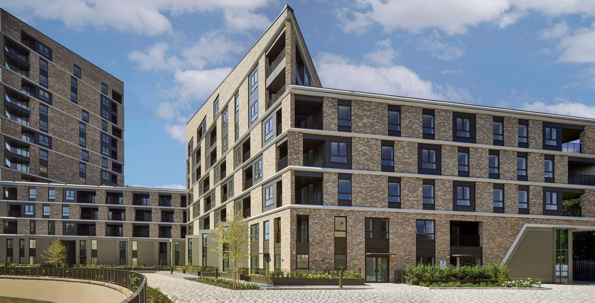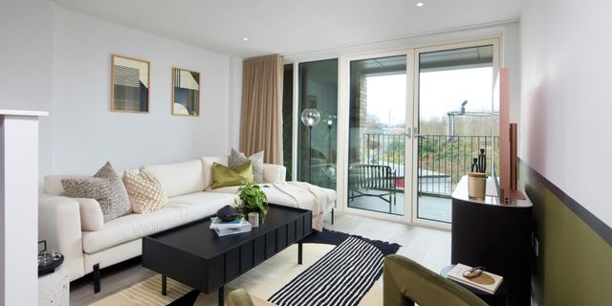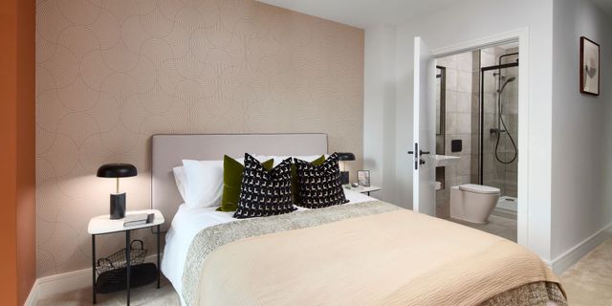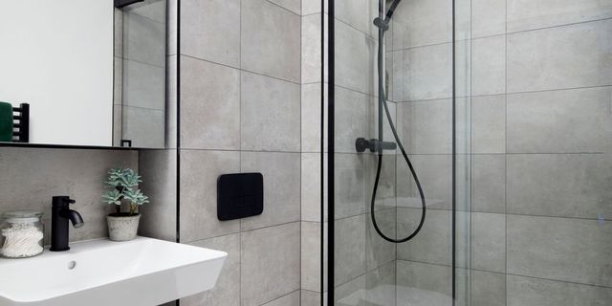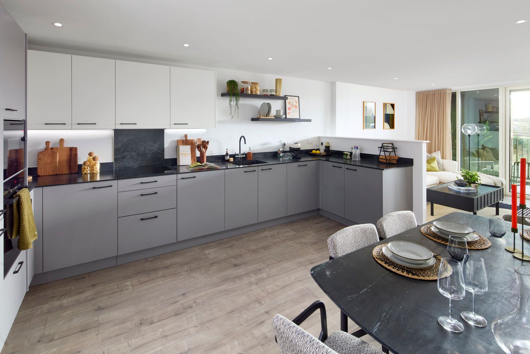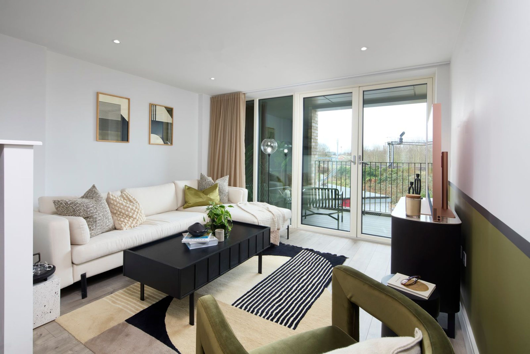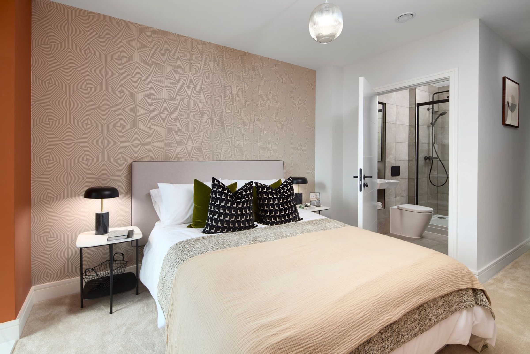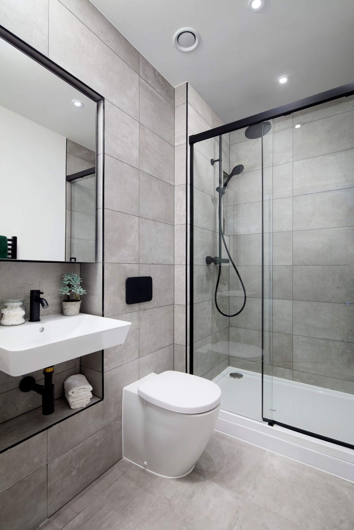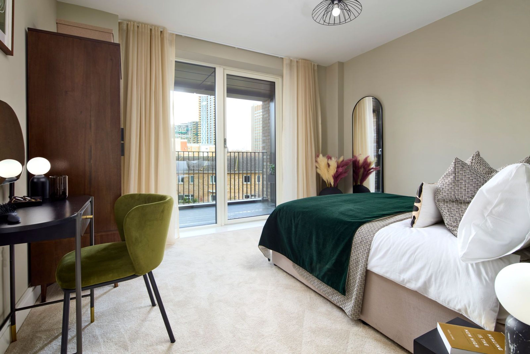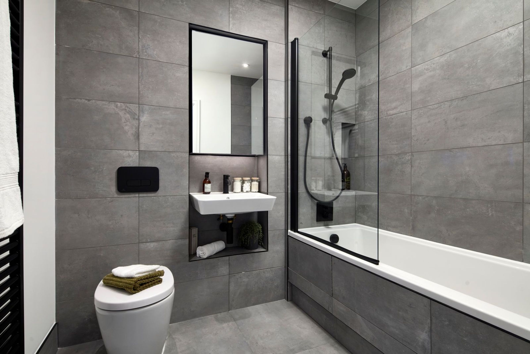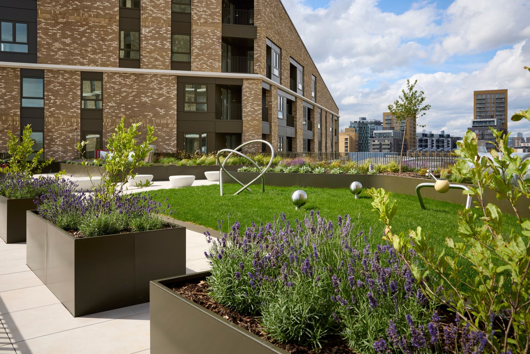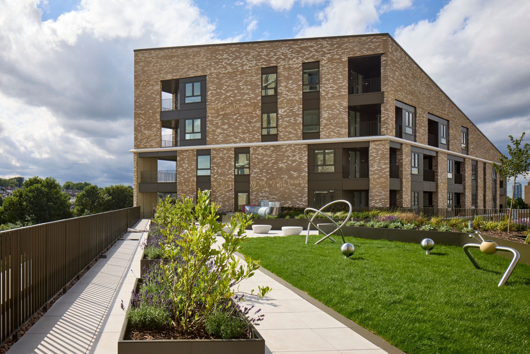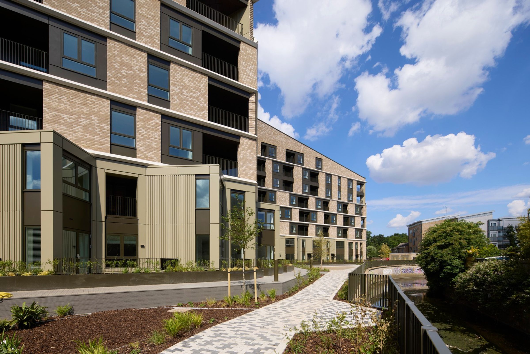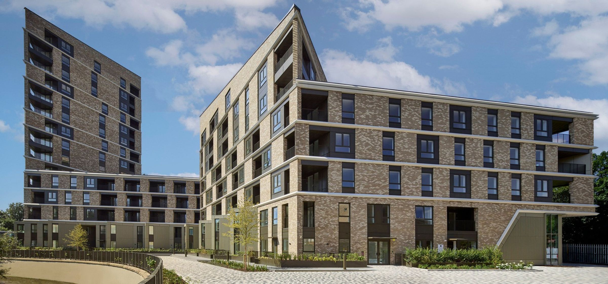Share percentage 25%, full price £580,000, £7,250 Min Deposit
Monthly Cost: £2,026
Rent £997,
Service charge £221,
Mortgage £808*
Calculated using a representative rate of 5.03%
Calculate estimated monthly costs
Summary
Secure this apartment with a deposit as little as £7,250
Description
Square Roots Lewisham
302 Bankside
Designed around landscaped grounds this spacious 3rd floor two bedroom, two bathroom apartment boasts spacious open plan living areas with private balcony accessed from living room and bedroom, modern kitchen with integrated appliances, ample storage and underfloor heating throughout.
Development
A place to call home, Square Roots Lewisham truly offers the perfect work-life balance. Discover the exclusive collection of 141, one, two and three bedroom apartments and duplexes just a 7-minute walk from Lewisham Station. The easily walkable train and DLR rail links provide a swift hop into the heart of London, connecting you to all the cultural highlights of the capital.
Lying next to the Ravensbourne River, every home will benefit from a private balcony or terrace. Residents on the upper floors will have views across the famous London skyline whilst others will look out onto newly-landscaped gardens below.
For further information or to arrange to see our show apartment please speak to our Sales Executives
Monday - Saturday: 10am - 6pm
Sunday: 11am - 4pm
1 Silver Road, Lewisham SE13 7BJ
The Sales Suite and Show Home are open daily with viewings by appointment only.
*External CGI is of Square Roots Lewisham and are indicative only. Photography is of show home. Travel times shown are the fastest route and taken from National Rail enquiries, and Google Maps.
Key Features
- Ready to move into
- Open plan living/dining/kitchen
- Balcony located off the living room
- High specification kitchen with integrated appliances
- Underfloor heating throughout
- Two double bedrooms
- Communal gardens and roof top garden on Level 5
- 7-minute walk to Lewisham train station
- 2-year Square Roots Customer Service Warranty
Particulars
Tenure: Leasehold
Lease Length: 990 years
Council Tax Band: New build - Council tax band to be determined
Property Downloads
Floor Plan BrochureVideo Tour
Map
Material Information
Total rooms:
Furnished: Enquire with provider
Washing Machine: Enquire with provider
Dishwasher: Enquire with provider
Fridge/Freezer: Enquire with provider
Parking: No
Outside Space/Garden: n/a - Private Balcony
Year property was built: Enquire with provider
Unit size: Enquire with provider
Accessible measures: Enquire with provider
Heating: Enquire with provider
Sewerage: Enquire with provider
Water: Enquire with provider
Electricity: Enquire with provider
Broadband: Enquire with provider
The ‘estimated total monthly cost’ for a Shared Ownership property consists of three separate elements added together: rent, service charge and mortgage.
- Rent: This is charged on the share you do not own and is usually payable to a housing association (rent is not generally payable on shared equity schemes).
- Service Charge: Covers maintenance and repairs for communal areas within your development.
- Mortgage: Share to Buy use a database of mortgage rates to work out the rate likely to be available for the deposit amount shown, and then generate an estimated monthly plan on a 25 year capital repayment basis.
NB: This mortgage estimate is not confirmation that you can obtain a mortgage and you will need to satisfy the requirements of the relevant mortgage lender. This is not a guarantee that in practice you would be able to apply for such a rate, nor is this a recommendation that the rate used would be the best product for you.
Share percentage 25%, full price £580,000, £7,250 Min Deposit. Calculated using a representative rate of 5.03%
