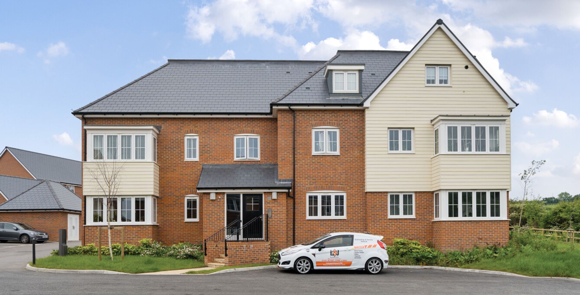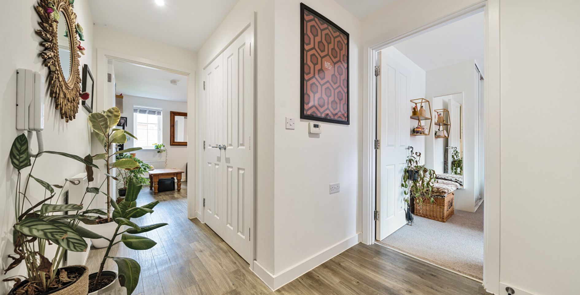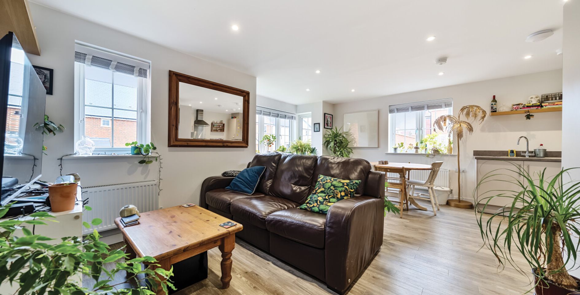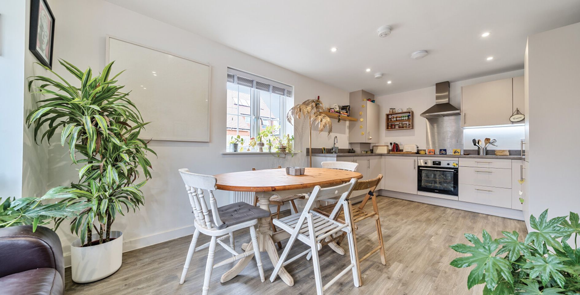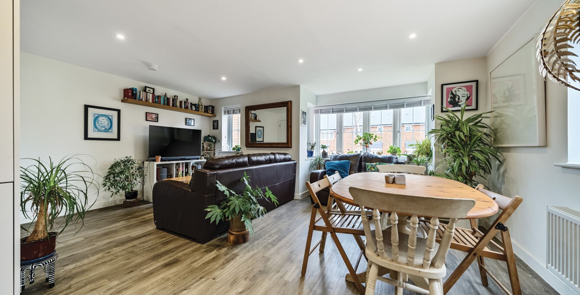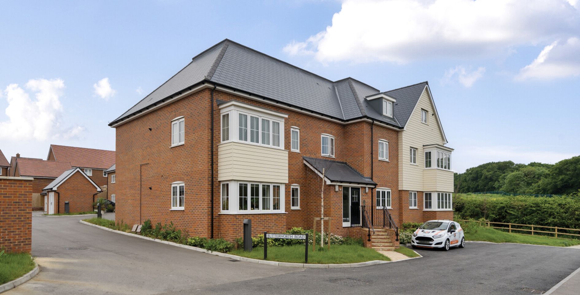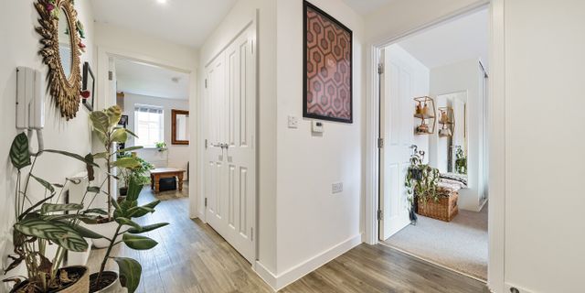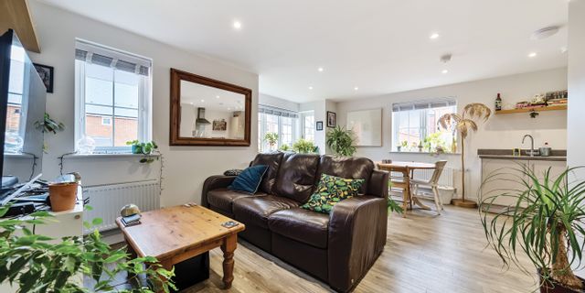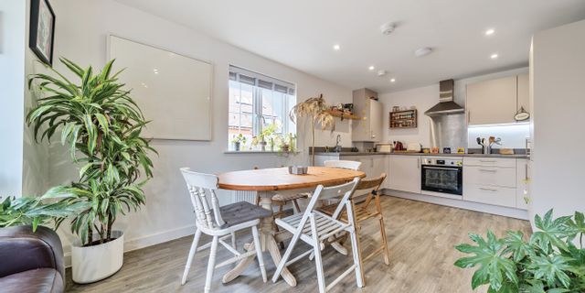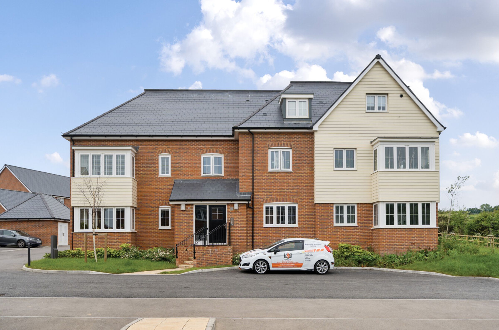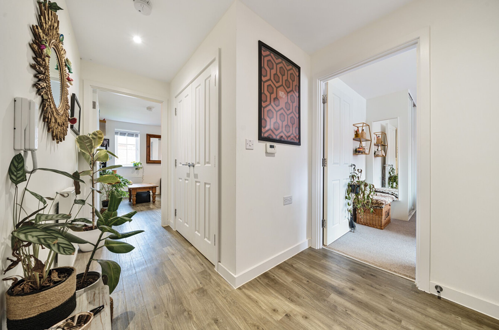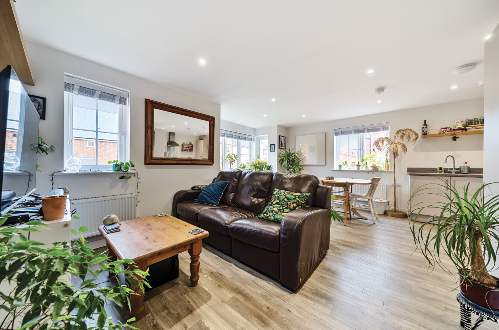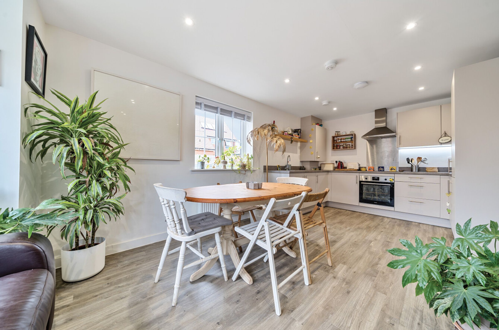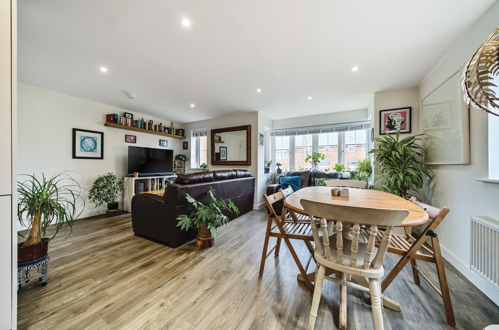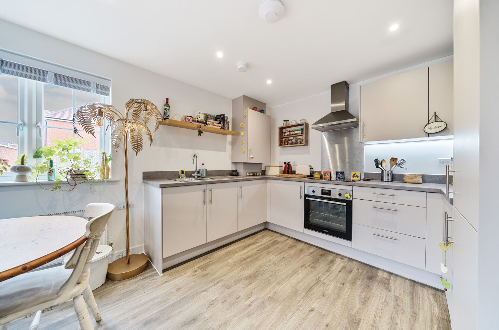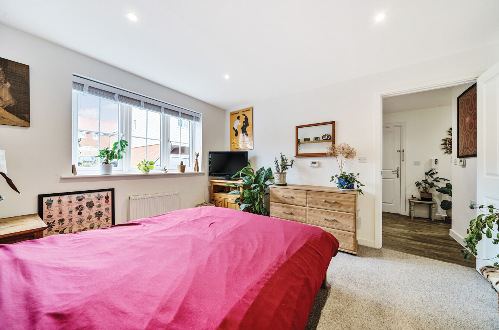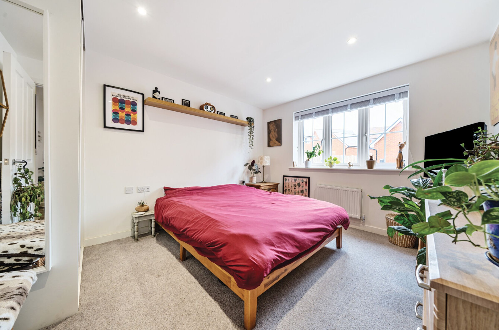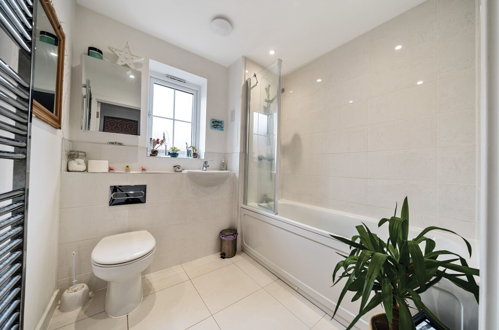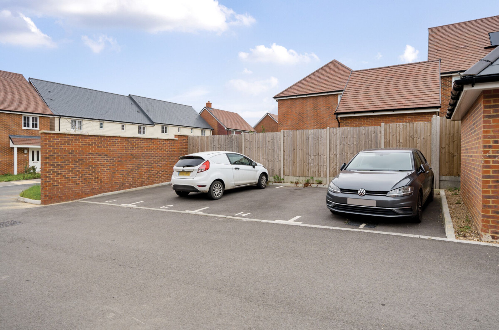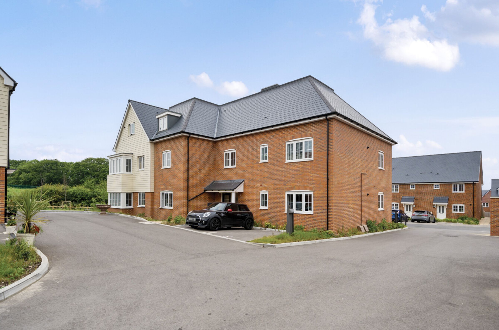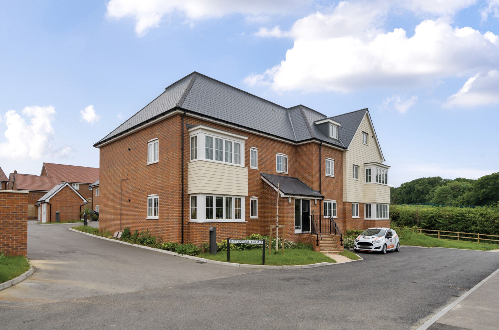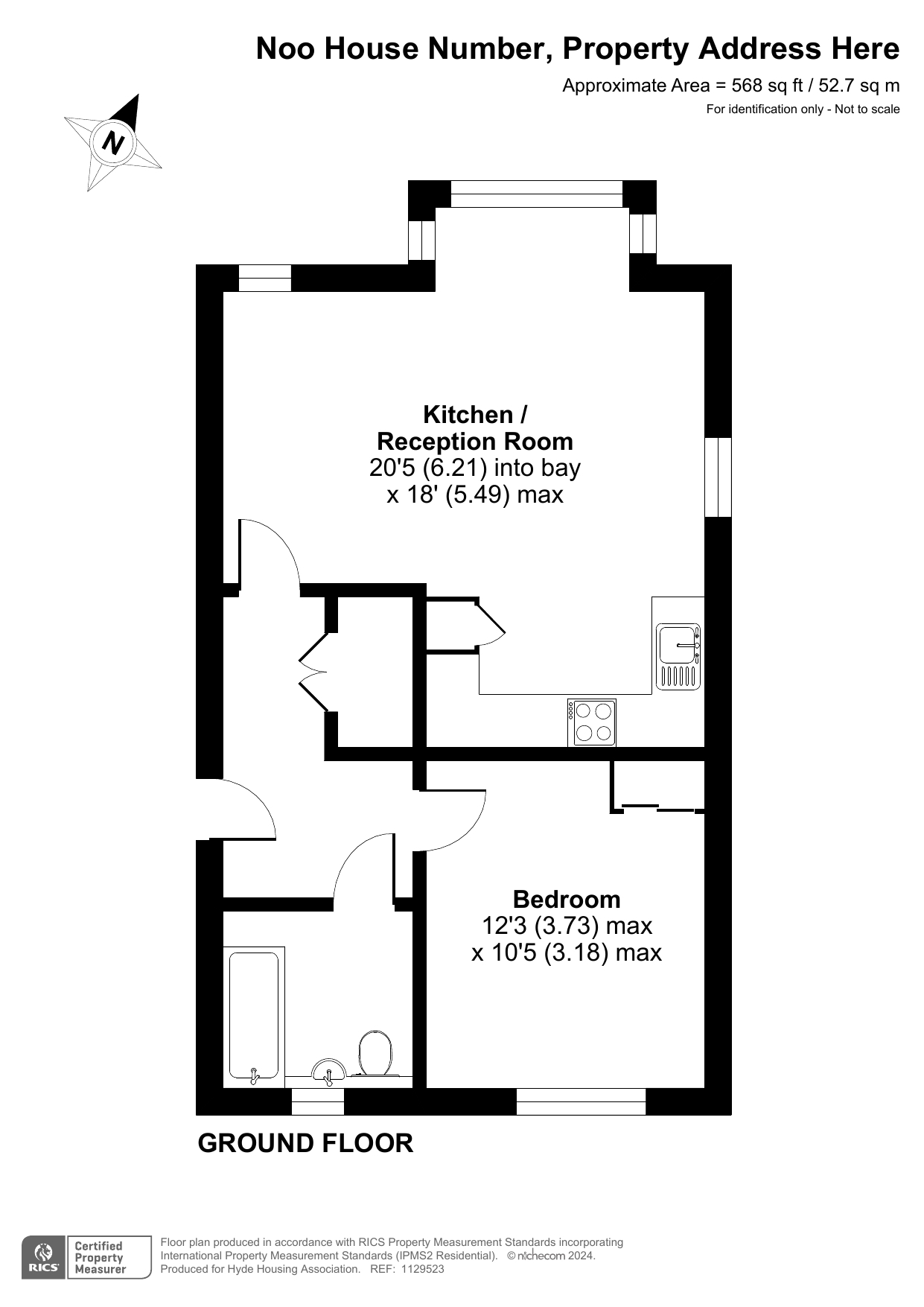1 bedroom apartment for sale
Fishenden House, Butterworth Road, CT5 1SP
Share percentage 40%, full price £220,000, £8,800 Min Deposit.
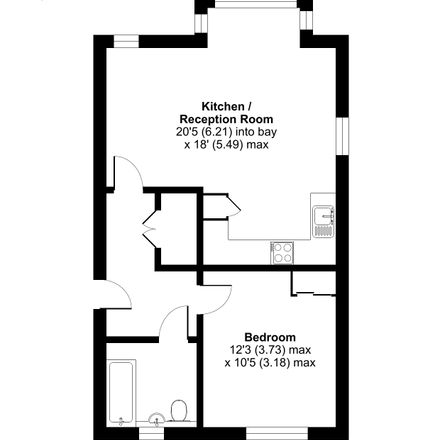

Share percentage 40%, full price £220,000, £8,800 Min Deposit.
Monthly Cost: £833
Rent £331,
Service charge £55,
Mortgage £447*
Calculated using a representative rate of 4.64%
Calculate estimated monthly costs
You may be eligible for this property if:
- You have a gross household income of no more than £80,000 per annum.
- You are unable to purchase a suitable home to meet your housing needs on the open market.
- You do not already own a home or you will have sold your current home before you purchase or rent.
Summary
Available through our resale shared ownership scheme, a ground floor, one-bedroom apartment in Kent.
Description
Property description:
The property comprises a communal entrance, open plan kitchen, kitchen with integrated appliances and compound storage spaces, dining/living area, one bedroom includes fitted wardrobe, family bathroom with shower over bath and hallway storage cupboard.
The property also benefits from access to allocated parking.
Lease: Commenced 2023 with 999-year term
Council Tax Band: Canterbury Council - B
Approx. Gross Internal Area: 568sq.ft.
FINANCIAL INFORMATION
Property Value = £220,000
Percentage Share = 40%
Share Price = £88,000
*Monthly Rent = £330.94
*Monthly Service Charge = £54.72
**Monthly Mortgage Payment = £450.00
***Annual Household Income = £28,000
*Please note the rent and service charge is reviewed annually 01 April.
** Based on a 90%, 30-year repayment mortgage with an interest rate at 5.5%.
***Is based on a 10% mortgage deposit. If you have a higher deposit Hyde New Homes can discuss how the salary required is reduced.
Your home may be at risk if you do not keep up your mortgage and rent repayments. Particulars give an overall description of the property and are not intended to constitute an offer or form part of any contract. Areas, distances or measurements referred to are approximate. For confirmation of property details refer to the terms of the lease and plans from your solicitor. Hyde New Homes Resale properties are sold as seen, photographs and details (excluding financial information) are provided by the leaseholder. Please note that the Resales Team have not visited this property.
Key Features
LOCAL AREA INFORMATION
· Whitstable train station is 1.5 miles away, nearest bus stop is a 10 minute walk away and access to nearest motorway/commute route is 1 mile away.
· 2-minute drive from a big Tesco and an industrial estate with various businesses. 15 walk or a 5-minute drive to Whitstable town, which has a range of shops, restaurants, cafes, pubs, schools, local businesses, a leisure centre and gym, as well as the beautiful beach and well known harbour.
· Estuary View Urgent Treatment Centre 2 minute drive away, as well as retail park which includes Aldi, M&S, Pets at Home, Halfords and Home Bargains.
· Beautiful Ducan Downs accessible next to building, which includes 23 hectares of fields, woodland, scrublands and streams, open to the public and perfect for dog walking.
· Picturesque seaside great for swimming, coastal walks and pubs and cafes on route along the front.
Particulars
Tenure: Leasehold
Lease Length: 998 years
Council Tax Band: B
Property Downloads
Key Information Document Floor Plan Energy CertificateMap
The ‘estimated total monthly cost’ for a Shared Ownership property consists of three separate elements added together: rent, service charge and mortgage.
- Rent: This is charged on the share you do not own and is usually payable to a housing association (rent is not generally payable on shared equity schemes).
- Service Charge: Covers maintenance and repairs for communal areas within your development.
- Mortgage: Share to Buy use a database of mortgage rates to work out the rate likely to be available for the deposit amount shown, and then generate an estimated monthly plan on a 25 year capital repayment basis.
NB: This mortgage estimate is not confirmation that you can obtain a mortgage and you will need to satisfy the requirements of the relevant mortgage lender. This is not a guarantee that in practice you would be able to apply for such a rate, nor is this a recommendation that the rate used would be the best product for you.
Share percentage 40%, full price £220,000, £8,800 Min Deposit. Calculated using a representative rate of 4.64%
