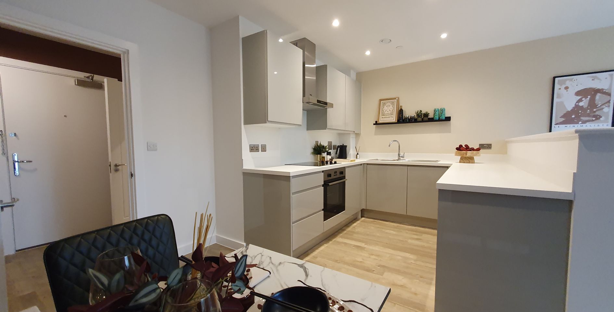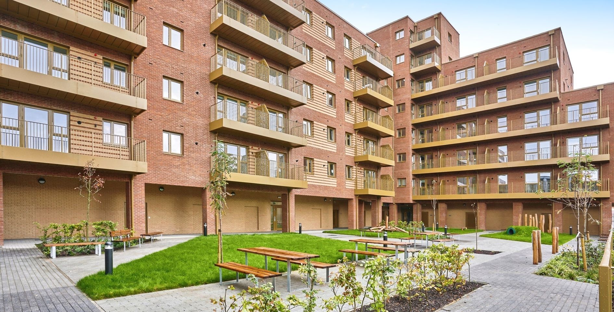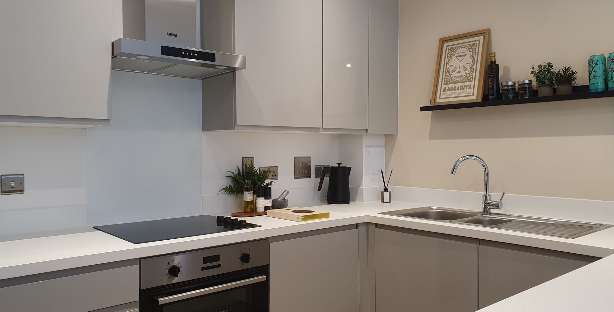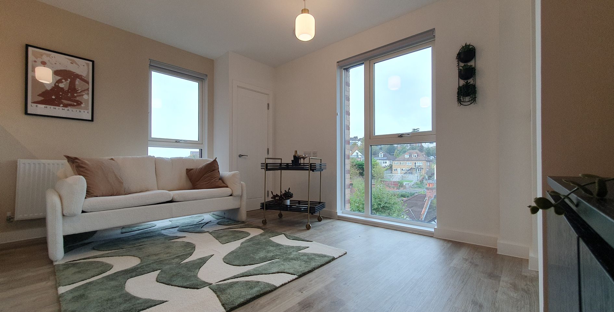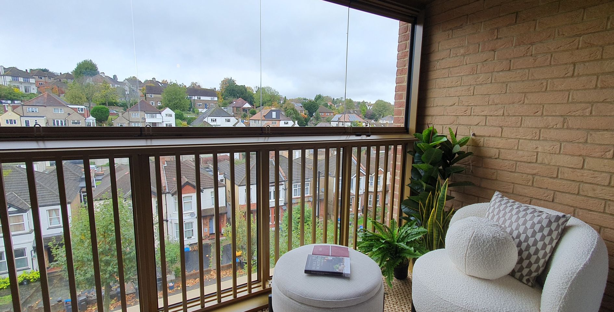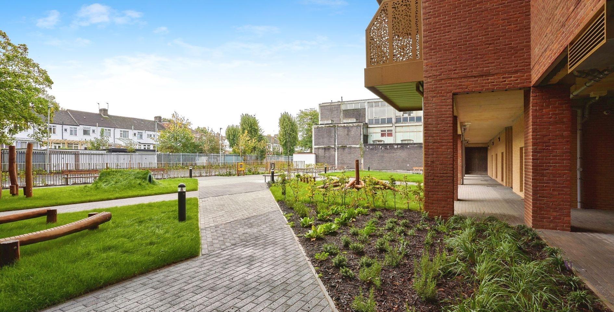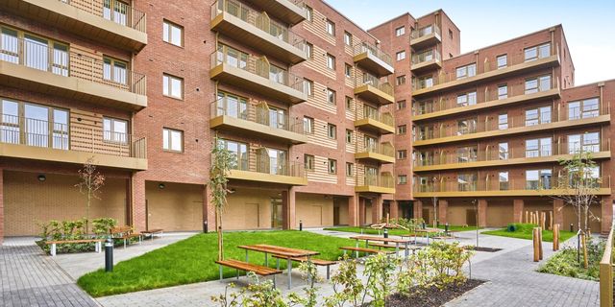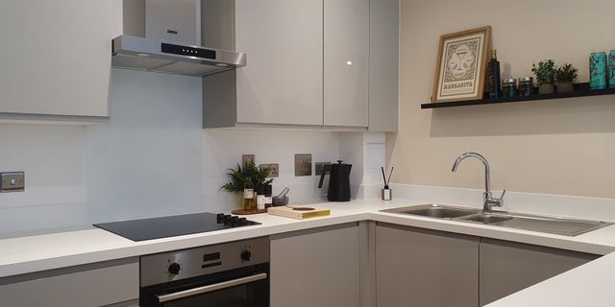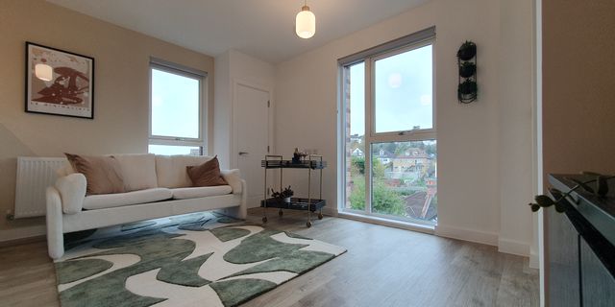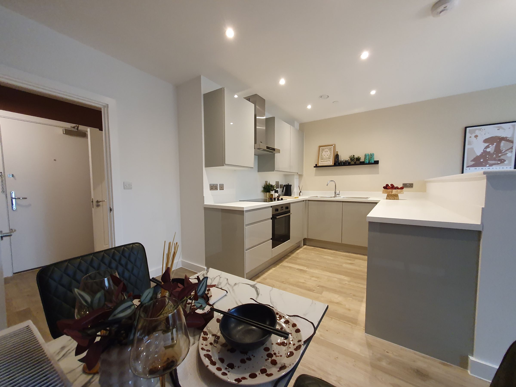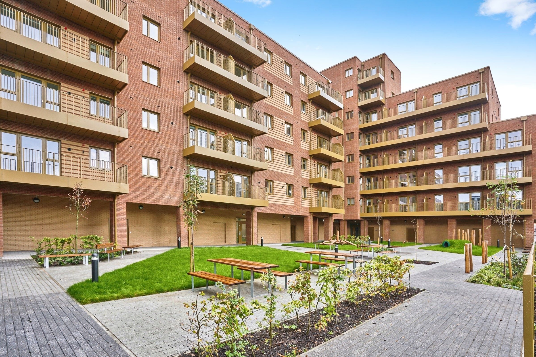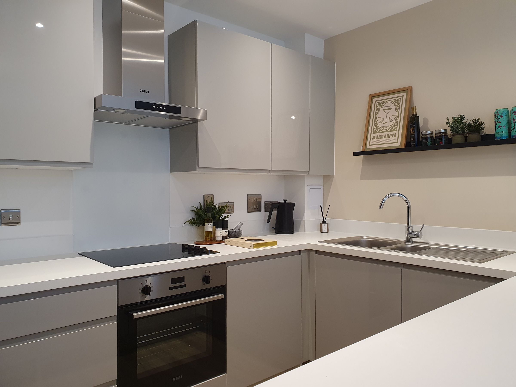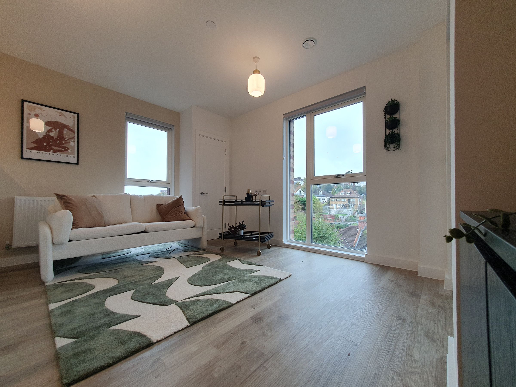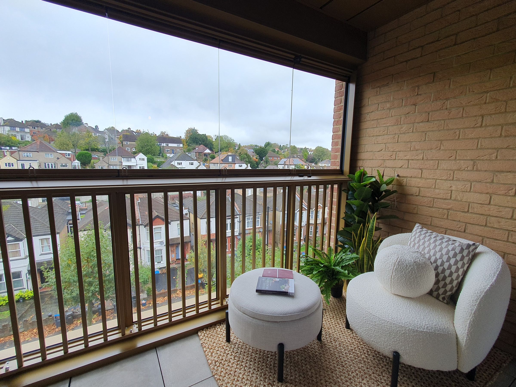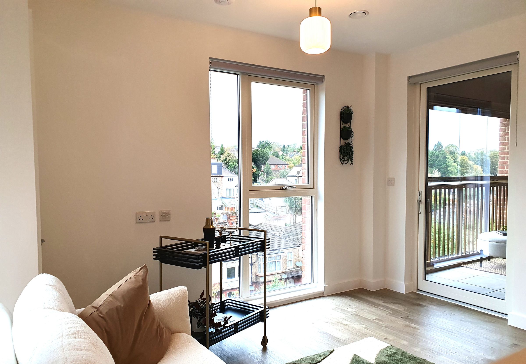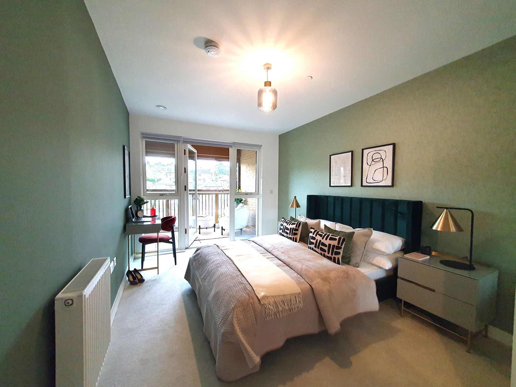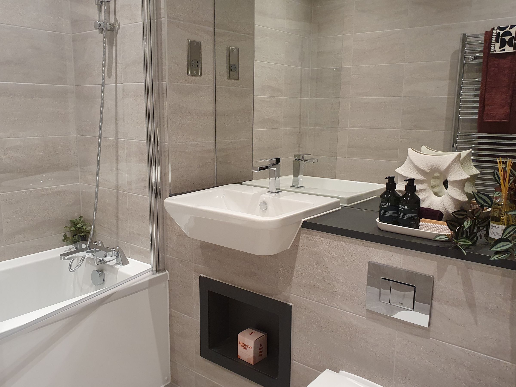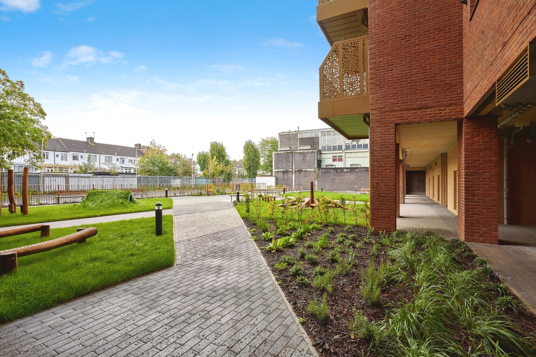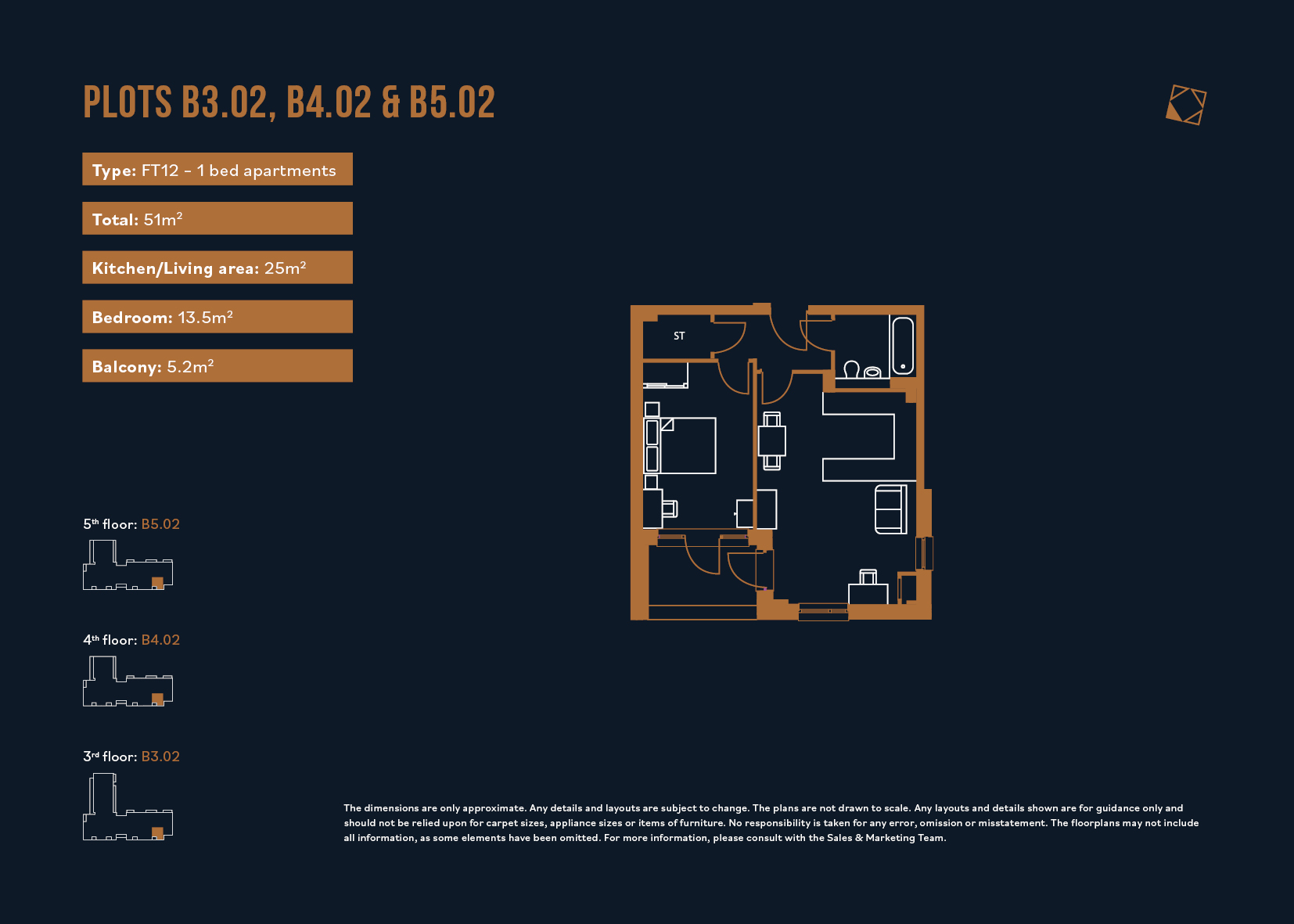1 bedroom apartment for sale
Odyssey Square, Brighton Road, Purley, Croydon, CR2 6FZ
Share percentage 25%, full price £330,000, £4,125 Min Deposit.
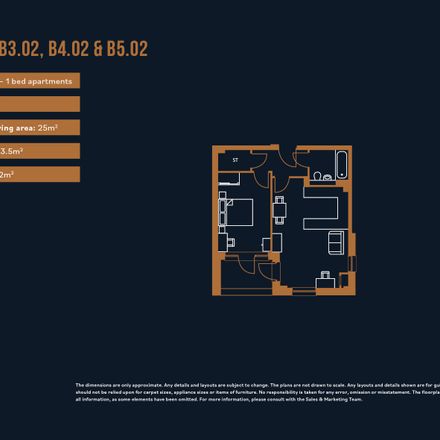

Share percentage 25%, full price £330,000, £4,125 Min Deposit
Monthly Cost: £1,096
Rent £567,
Service charge £69,
Mortgage £460*
Calculated using a representative rate of 5.03%
Calculate estimated monthly costs
You may be eligible for this property if:
- You have a gross household income of no more than £90,000 per annum.
- You are unable to purchase a suitable home to meet your housing needs on the open market.
- You do not already own a home or you will have sold your current home before you purchase or rent.
- Priority will be given to those who live in Croydon
Summary
Reserve this February and receive three months’ rent & service charge paid*! Viewings are by appointment only, contact us to book now.
Description
Welcome to Odyssey Square, offering a selection of 1 and 2 bedroom apartments available through the shared ownership scheme. Each apartment has been meticulously finished to a high specification, ensuring modern comfort and style throughout.
Each apartment features private outdoor space, perfect for relaxing or entertaining. Whether you’re a first-time buyer, looking to upsize or even downsize Odyssey Square offers a range of options to suit your needs.
The kitchens in the apartments are designed with a modern feel, featuring Symphony units in a sleek New York Pearl Gloss finish. Symphony Alpine White worktops and upstands provide a clean and sophisticated look, complemented by a frosted glass splashback. Integrated Zanussi appliances offer the perfect blend of style and convenience, while the one and a half bowl sink, brushed chrome sockets and energy efficient LED spotlights complete the high spec design.
The interior of the apartments is finished to the highest standard, with Amtico Sun Bleached Oak flooring to the kitchen/living/dining area and hallway. For added privacy and convenience blinds are fitted throughout the apartments.
Bedrooms are complete with luxurious Regency carpets, enhancing comfort, while the master bedrooms come with sliding mirrored wardrobes adding a sleek and functional feature to the space.
The bathrooms and en-suites are equally impressive, boasting LED spotlights, basin, wc and thermostatic showers over bath to main bathroom and shower cubicles in the en-suites. Premium Porcelanosa floor and wall tiles create a spa like atmosphere, while a chrome ladder towel rail provides both practicality and modern style.
Outside, each apartment comes with private winter garden or private balcony with wall mounted downlighters, providing a warm and welcoming exterior.
Each apartment come with the security of a 990 year lease and premier warranty offering peace of mind and long term stability.
These homes are available for immediate occupation.
Incentive T&C * Incentive T&C * Reserve in February 2025 and PA Housing will pay you're first 3 months rent and service charge when using their recommended panel broker and solicitor. No other incentive apply. No other incentive apply.
Key Features
-Following the success of our first open event, come & see for yourself what all the excitement is about and explore our remaining 1 & 2 bed apartments
- Winter garden
- High Spec – Amtico flooring
- Blackout blinds fitted throughout.
- 990 year lease
- 0.3 miles to Purley Oaks train station with direct route to London
Particulars
Tenure: Leasehold
Lease Length: 990 years
Council Tax Band: New build - Council tax band to be determined
Property Downloads
Key Information Document Floor Plan BrochureMap
Material Information
Total rooms:
Furnished: Enquire with provider
Washing Machine: Yes
Dishwasher: Enquire with provider
Fridge/Freezer: Yes
Parking: Yes - Allocated
Outside Space/Garden: Yes - Private Balcony
Year property was built: 2024
Unit size: 548sqft
Communal lift: Yes
Accessible measures: Enquire with provider
Heating: Gas
Sewerage: Enquire with provider
Water: Mains supply
Electricity: Mains supply
Broadband: FTTP (Fiber to the premises)
The ‘estimated total monthly cost’ for a Shared Ownership property consists of three separate elements added together: rent, service charge and mortgage.
- Rent: This is charged on the share you do not own and is usually payable to a housing association (rent is not generally payable on shared equity schemes).
- Service Charge: Covers maintenance and repairs for communal areas within your development.
- Mortgage: Share to Buy use a database of mortgage rates to work out the rate likely to be available for the deposit amount shown, and then generate an estimated monthly plan on a 25 year capital repayment basis.
NB: This mortgage estimate is not confirmation that you can obtain a mortgage and you will need to satisfy the requirements of the relevant mortgage lender. This is not a guarantee that in practice you would be able to apply for such a rate, nor is this a recommendation that the rate used would be the best product for you.
Share percentage 25%, full price £330,000, £4,125 Min Deposit. Calculated using a representative rate of 5.03%
