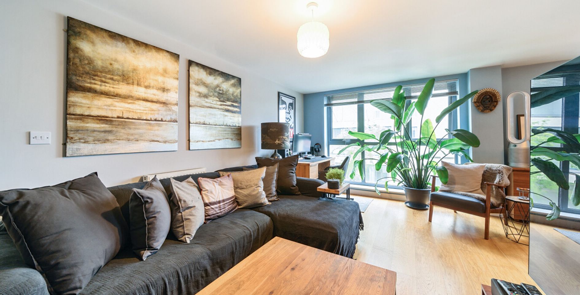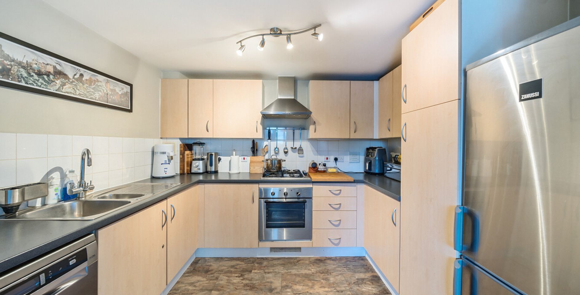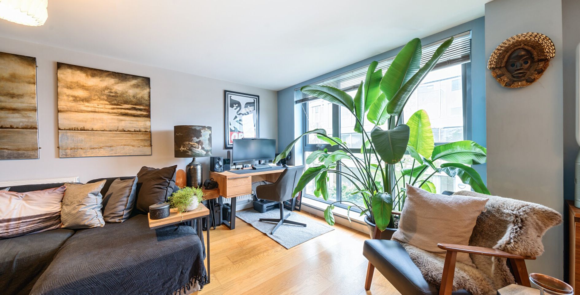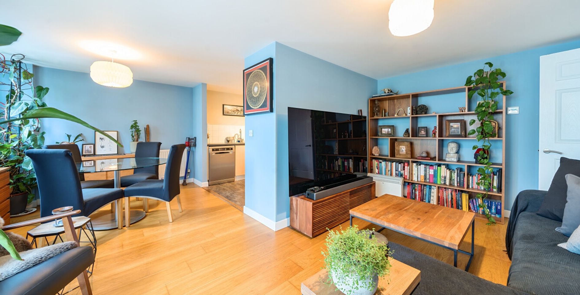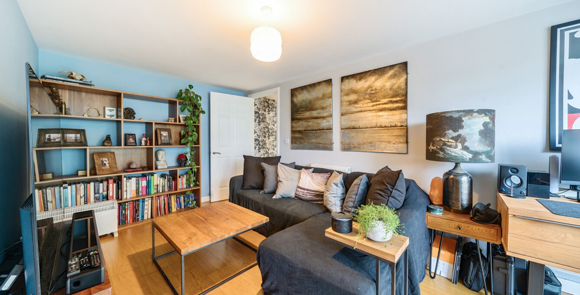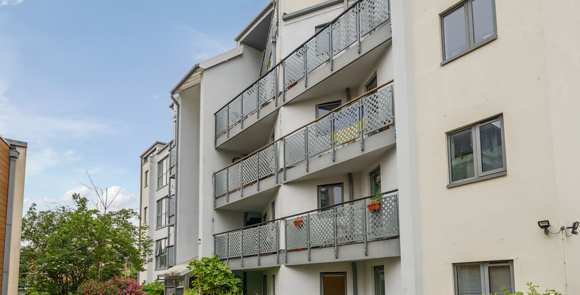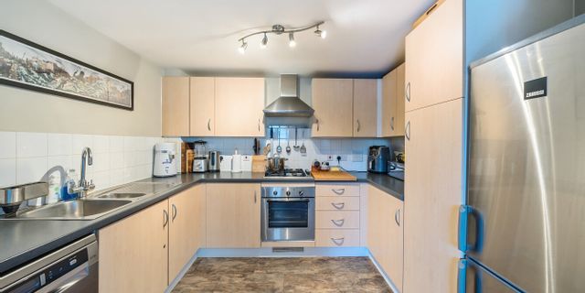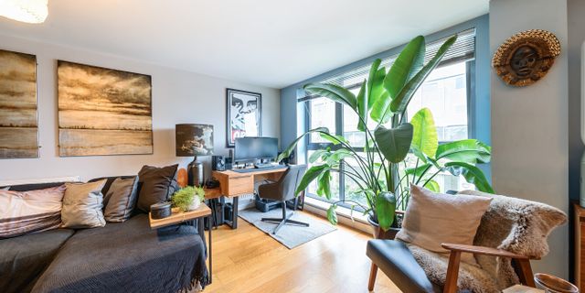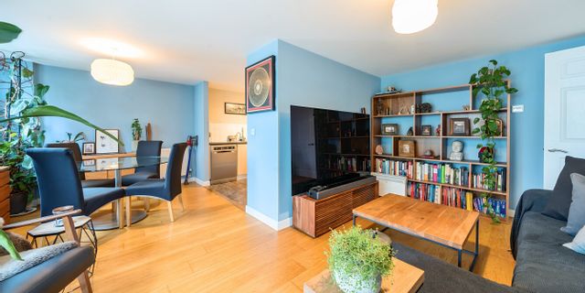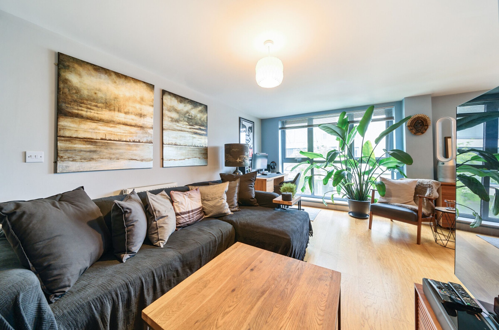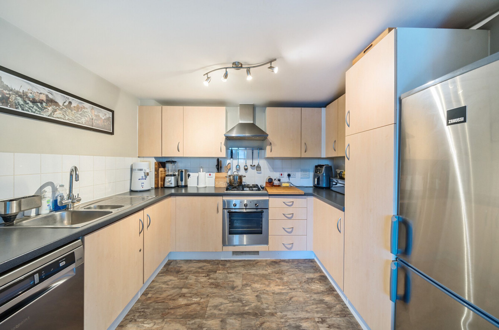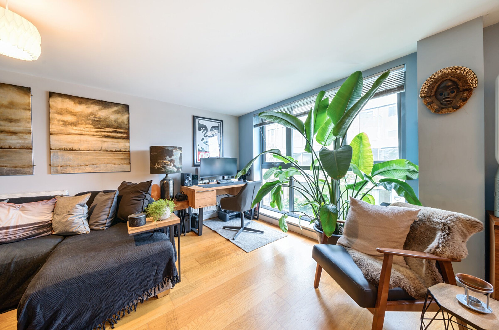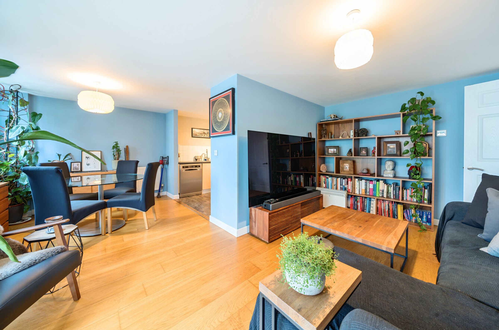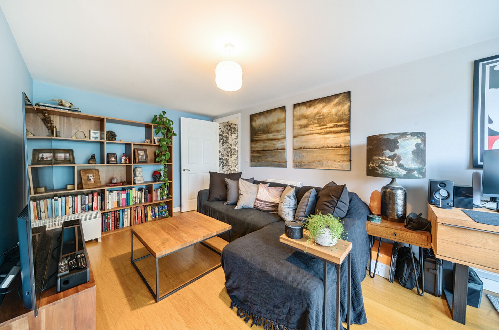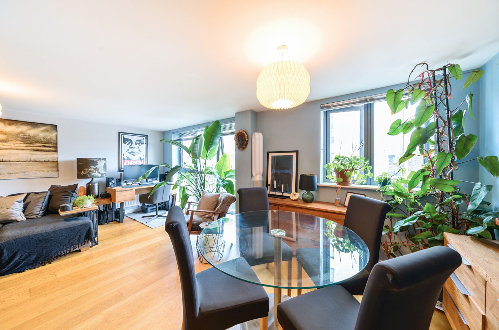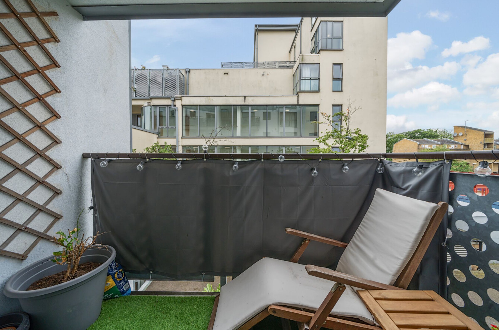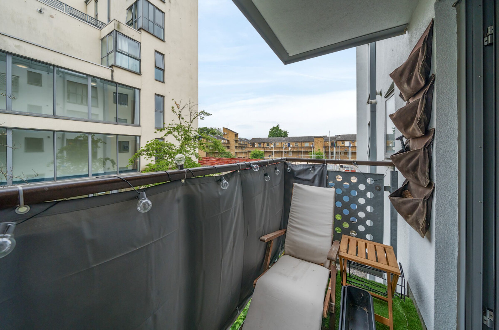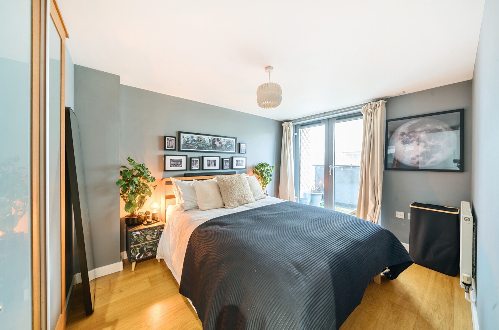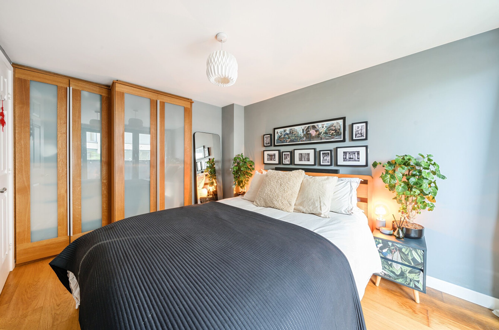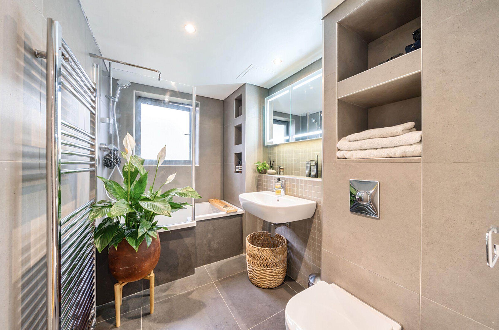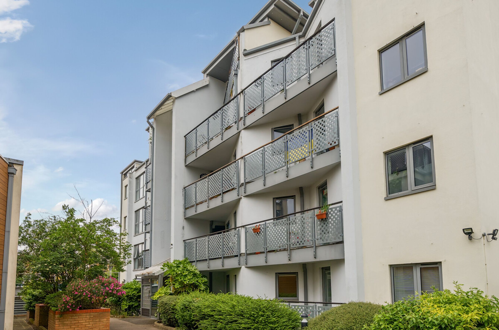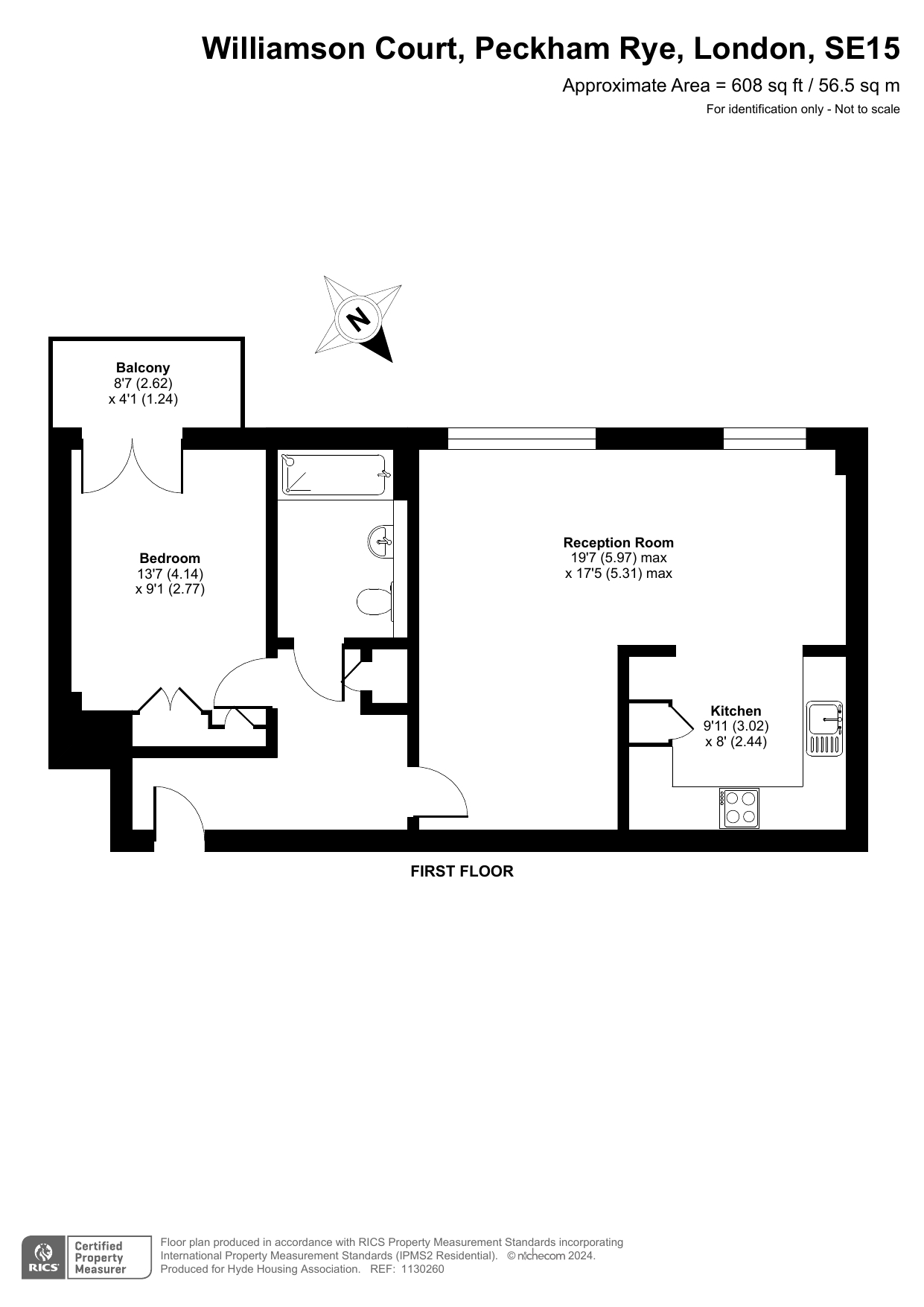1 bedroom apartment for sale
Williamson Court, 163A Peckham Rye, SE15 3GY
Share percentage 40%, full price £385,000, £15,400 Min Deposit.
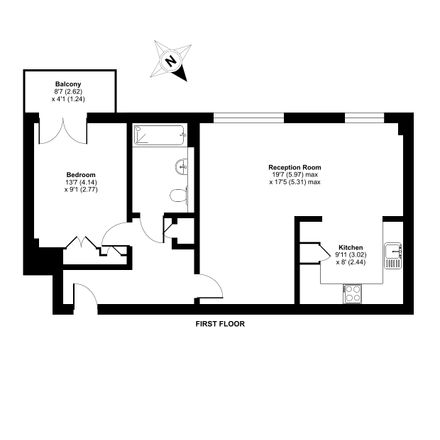

Share percentage 40%, full price £385,000, £15,400 Min Deposit
Monthly Cost: £1,395
Rent £443,
Service charge £175,
Mortgage £777*
Calculated using a representative rate of 4.59%
Calculate estimated monthly costs
You may be eligible for this property if:
- You have a gross household income of no more than £90,000 per annum.
- You are unable to purchase a suitable home to meet your housing needs on the open market.
- You do not already own a home or you will have sold your current home before you purchase or rent.
Summary
Available through our resale shared ownership scheme, a first floor, one-bedroom apartment in Peckham.
Description
The property comprises a wheelchair accessible, communal entrance with entry system, lift access, open plan kitchen and reception, kitchen with integrated appliances, a private balcony with good sunlight, master bedroom with bespoke-fitted oak wardrobes, designer bathroom with shower over bath, floor to ceiling windows throughout and hallway storage containing the boiler and washing machine.
The property also benefits from low gas and electric bills and access to off-street parking.
Lease: Commenced 2006 with 125-year term
Council Tax Band: Southwark Council - B
Approx. Gross Internal Area: 608sq.ft.
FINANCIAL INFORMATION
Property Value = £385,000
Percentage Share = 40%
Share Price = £154,000
*Monthly Rent = £442.80
*Monthly Service Charge = £175.14
*Please note the rent and service charge is reviewed annually 01 April. Service charge is paid directly to Urang Property Management.
Prior to viewing: All applicants must be registered and approved by Hyde New Homes, and may be required to carry out a shared ownership affordability assessment.
Your home may be at risk if you do not keep up your mortgage and rent repayments. Particulars give an overall description of the property and are not intended to constitute an offer or form part of any contract. Areas, distances or measurements referred to are approximate. For confirmation of property details refer to the terms of the lease and plans from your solicitor. Hyde New Homes Resale properties are sold as seen, photographs and details (excluding financial information) are provided by the leaseholder. Please note that the Resales Team have not visited this property.
Key Features
- Nunhead and Peckham Rye cultural attractions include Dulwich Picture House and the Horniman Museum. Peckham Rye Park and Common is on the doorstep. A local Café, gym and swimming are all in walking distance. The celebrated Lordship Lane in East Dulwich can be reached in just under a mile from the flat, where you can enjoy a selection of pubs, restaurants and shops.
- Nearby rail stations include Nunhead, Peckham Rye and East Dulwich all approx. a 10-minute walk away. Good bus connections are right on Peckham Rye road, leading to Zone 2, central London in 30-minutes.
Particulars
Tenure: Leasehold
Lease Length: 107 years
Council Tax Band: B
Property Downloads
Floor Plan Energy CertificateMap
Material Information
Total rooms:
Furnished: Enquire with provider
Washing Machine: Enquire with provider
Dishwasher: Enquire with provider
Fridge/Freezer: Enquire with provider
Parking: Yes
Outside Space/Garden: n/a - Private Balcony
Year property was built: Enquire with provider
Unit size: Enquire with provider
Accessible measures: Enquire with provider
Heating: Enquire with provider
Sewerage: Enquire with provider
Water: Enquire with provider
Electricity: Enquire with provider
Broadband: Enquire with provider
The ‘estimated total monthly cost’ for a Shared Ownership property consists of three separate elements added together: rent, service charge and mortgage.
- Rent: This is charged on the share you do not own and is usually payable to a housing association (rent is not generally payable on shared equity schemes).
- Service Charge: Covers maintenance and repairs for communal areas within your development.
- Mortgage: Share to Buy use a database of mortgage rates to work out the rate likely to be available for the deposit amount shown, and then generate an estimated monthly plan on a 25 year capital repayment basis.
NB: This mortgage estimate is not confirmation that you can obtain a mortgage and you will need to satisfy the requirements of the relevant mortgage lender. This is not a guarantee that in practice you would be able to apply for such a rate, nor is this a recommendation that the rate used would be the best product for you.
Share percentage 40%, full price £385,000, £15,400 Min Deposit. Calculated using a representative rate of 4.59%
