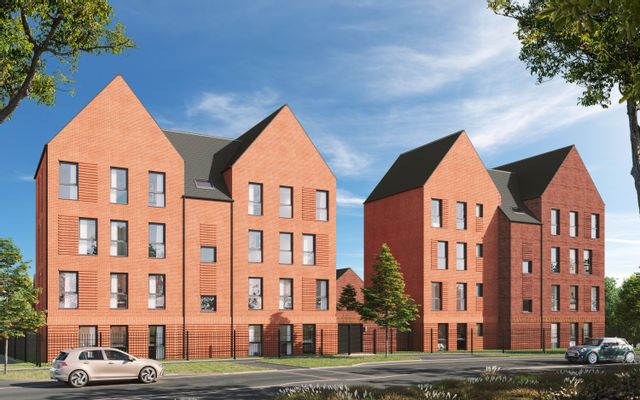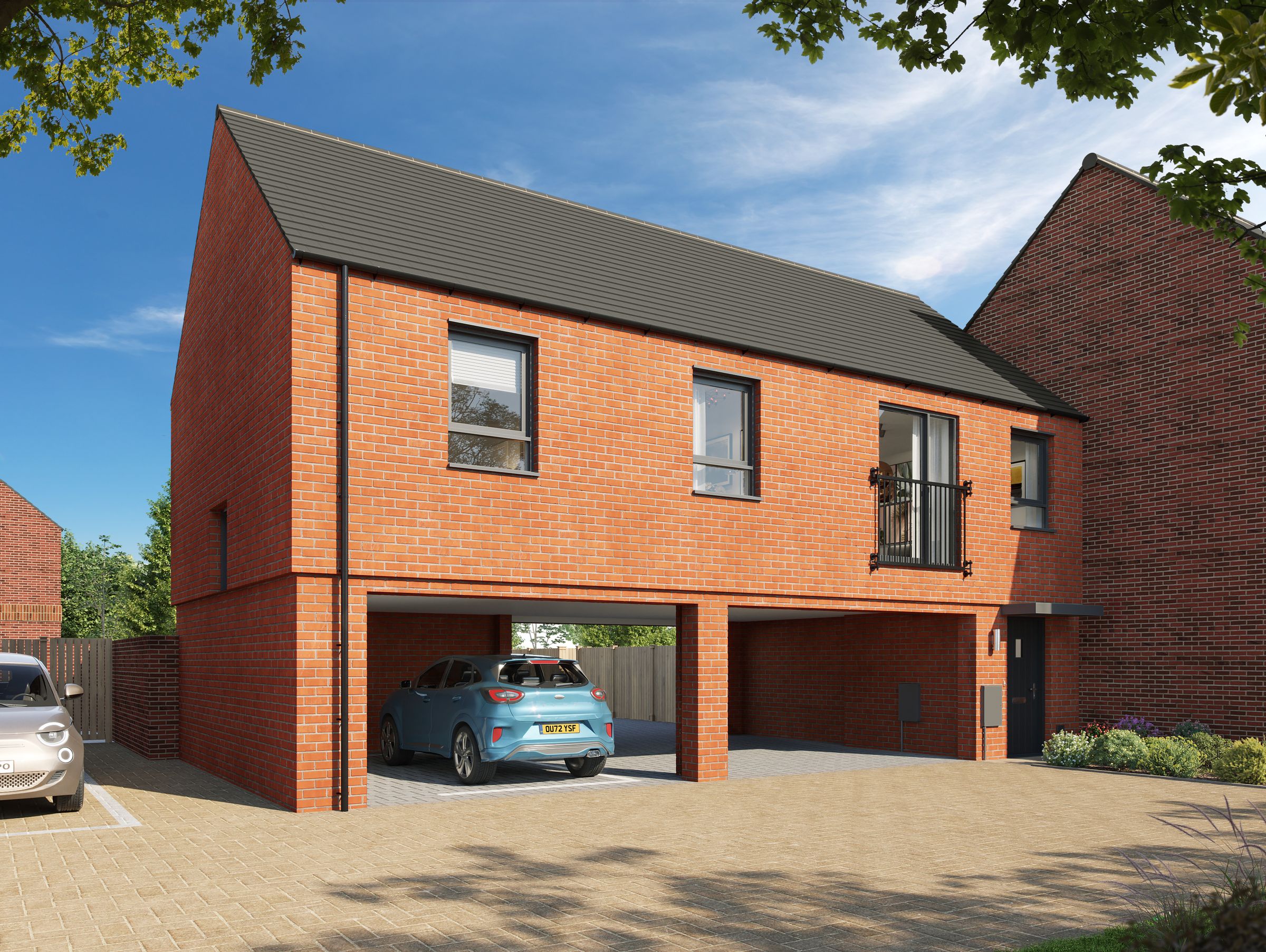2 bedroom apartment for sale
Linmere, LU5 7AX
Share percentage 35.00%, full price £275,000, £4,813 Deposit.
Share percentage 35.00%, full price £275,000, £4,813 Deposit
Monthly Cost: £987
Rent £410,
Service charge £41,
Mortgage £536*
Calculated using a representative rate of 5.03%
Calculate estimated monthly costs
You may be eligible for this property if:
- You have a gross household income of no more than £80,000 per annum.
- You are unable to purchase a suitable home to meet your housing needs on the open market.
- You do not already own a home or you will have sold your current home before you purchase or rent.
Summary
2 Bed coach house
Description
The coach houses features a spacious open-plan layout encompassing the kitchen, dining, and living areas, complemented by a modern bathroom and a car port. It includes integrated kitchen appliances and offers two
generously sized double bedrooms. Reservations for the coach houses will be off-plan, you will have the opportunity to view your home once settle take handover early 2025.
Linmere. A stylish collection of brand new shared ownership homes. A beautiful new locality with brand new school, community facilities, shops and open spaces.Here, the great outdoors isn’t just an escape; it’s a lifestyle, a place to connect with nature and each other. Within this exciting new community, residents will find a selection of shops, a childrens’ adventure playground, and a café, as well as a new school and leisure facilities for all to enjoy. At the heart of the development is the Farmstead and everyone is welcome! It houses a community hall, where you can hold celebrations, attend classes or have business meetings in a comfortable and welcoming setting. There are plenty of safe footpaths and bridleways leading onto rolling countryside, nature reserves, and country pubs close by. Linmere isn’t just a place to live; it’s a place to thrive, in a community that values health, happiness, and the well-being of all.
Key Features
KITCHEN
– Stylish fitted kitchen, with complementary worktops, upstands and cooker splashback
– Soft close doors and drawers
– Pull out recycling bin
– Lighting to underside of wall cabinetry
– Stainless steel single bowl sink and chrome mixer tap
– Four ring gas hob, hot-air electric oven and extractor hood with three speeds or chimney hood
– Integrated fridge/freezer, and combined washer/dryer machine
– Utility room or extra space allowed in hall cupboard
BATHROOM
– Contemporary white bathroom suite, in Roca ‘Laura’ range, including pedestal sink and WC
– Chrome towel rail to main bathroom
– Ceramic wall tiling, full height around bath and half height behind hand basin
– Kaldewei Eurowa 1700 x 700 Bath, with anti-slip feature, and Roca super-thick bath panels, plus curved glass bath screen
– Vado mixer tap in chrome, and thermostatic bath/shower mixer
– Shaver sockets to all bathrooms
– Slatted shelving to separate airing cupboard in applicable plots
FURNISHINGS
– White satin painted finish to skirtings, architraves and door frames
– ‘Crown’ pure brilliant white emulsion to walls, ceilings and coving
– Non-slip vinyl flooring to kitchens, bathrooms and cloakrooms
– Coat hooks near entrance
– Elegant French windows to applicable plots
GENERAL
- Hot water provided by Ideal Standard ‘Logic’ Combination Boiler, or immersion heater backup
– Thermostatic radiator valves to all rooms excluding hallways
– Television point to the lounge
– Outside water tap. Lockable tap to apartment blocks only
– Steel framed canopy steel doors to carports of applicable plots
– Rear gardens or balconies to applicable plots
– Garden Sheds and water butts
Particulars
Tenure: Leasehold
Lease Length: 999 years
Council Tax Band: Not specified
Property Downloads
BrochureMap
Material Information
Total rooms:
Furnished: Enquire with provider
Washing Machine: Yes
Dishwasher: Enquire with provider
Fridge/Freezer: Yes
Parking: Yes - Allocated
Outside Space/Garden: n/a
Year property was built: 2025
Unit size: 69.4 m²
Accessible measures: Enquire with provider
Heating: Enquire with provider
Sewerage: Enquire with provider
Water: Enquire with provider
Electricity: Enquire with provider
Broadband: Enquire with provider
The ‘estimated total monthly cost’ for a Shared Ownership property consists of three separate elements added together: rent, service charge and mortgage.
- Rent: This is charged on the share you do not own and is usually payable to a housing association (rent is not generally payable on shared equity schemes).
- Service Charge: Covers maintenance and repairs for communal areas within your development.
- Mortgage: Share to Buy use a database of mortgage rates to work out the rate likely to be available for the deposit amount shown, and then generate an estimated monthly plan on a 25 year capital repayment basis.
NB: This mortgage estimate is not confirmation that you can obtain a mortgage and you will need to satisfy the requirements of the relevant mortgage lender. This is not a guarantee that in practice you would be able to apply for such a rate, nor is this a recommendation that the rate used would be the best product for you.
Share percentage 10%, full price £275,000, £1,375 Min Deposit. Calculated using a representative rate of 5.03%



