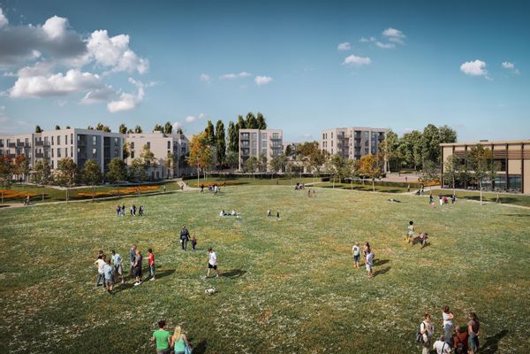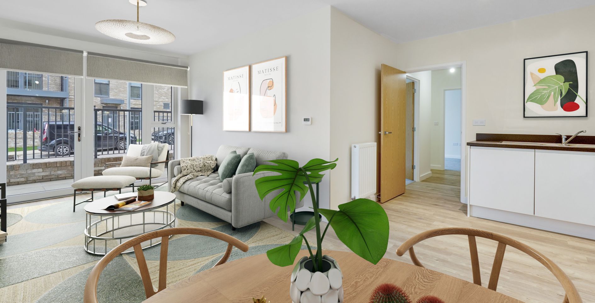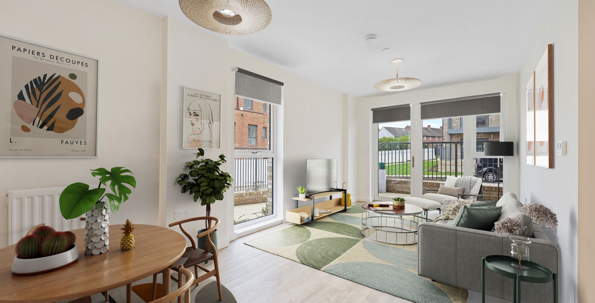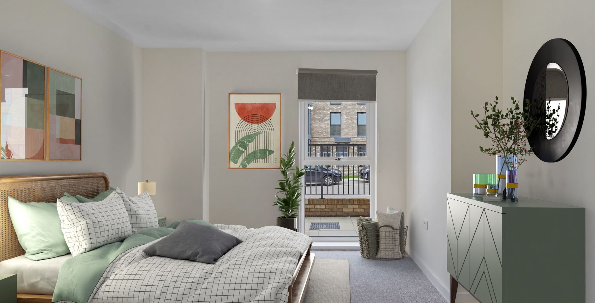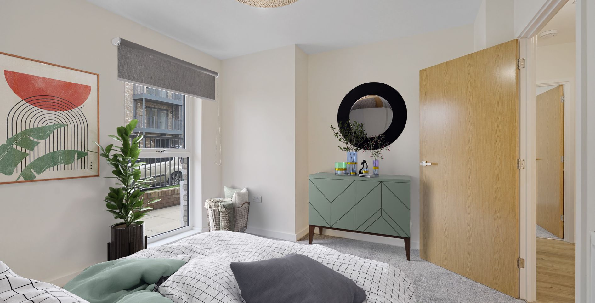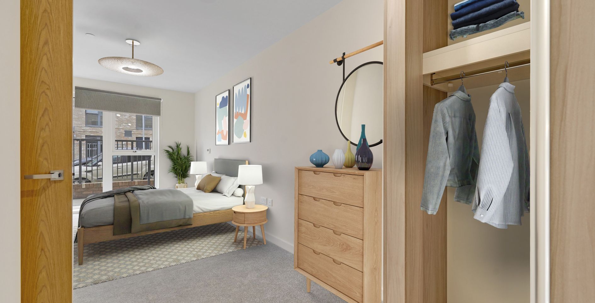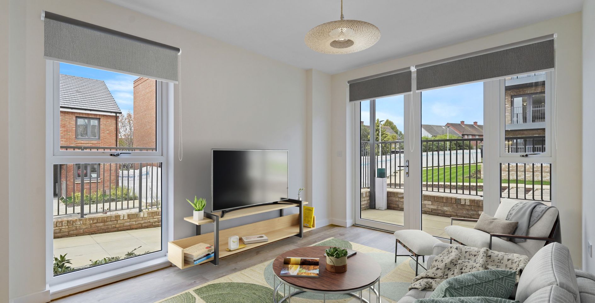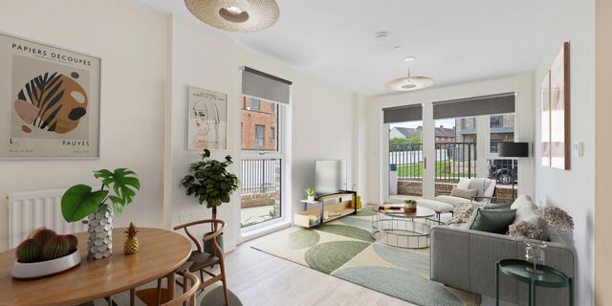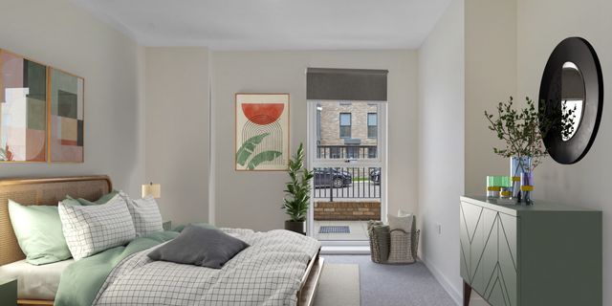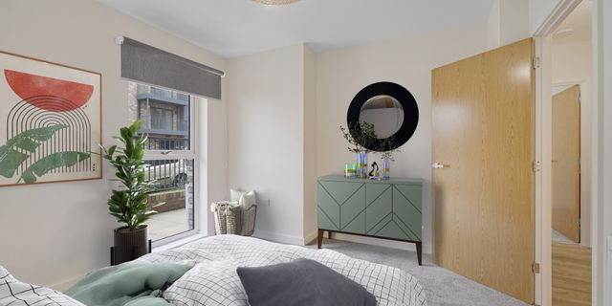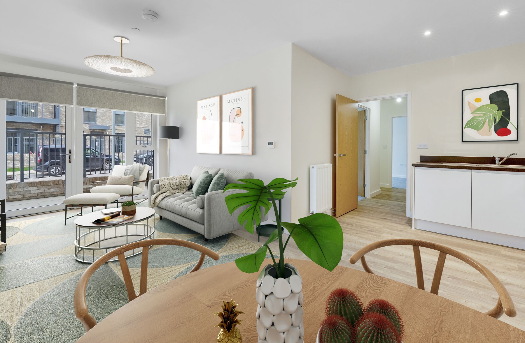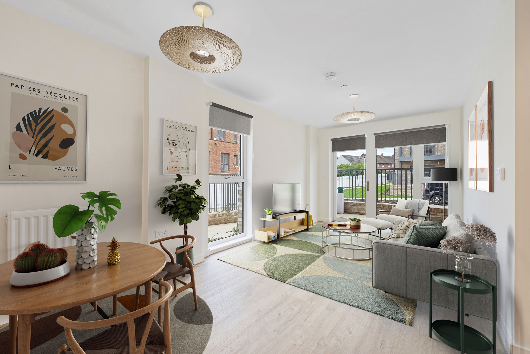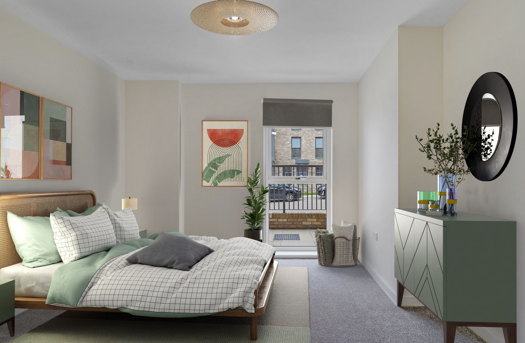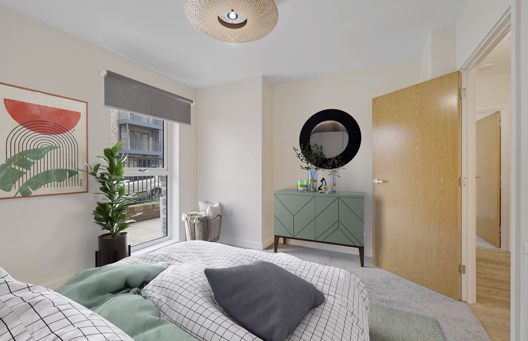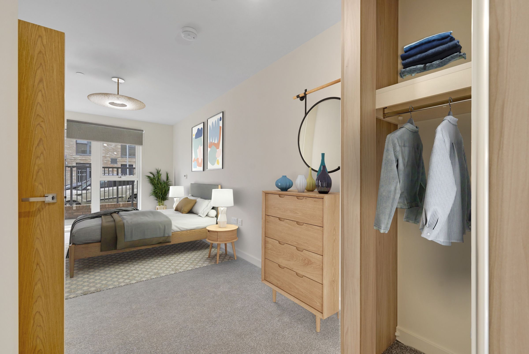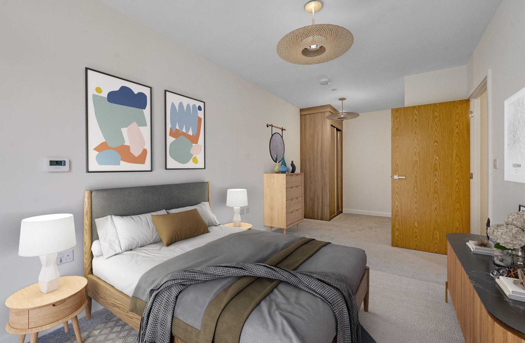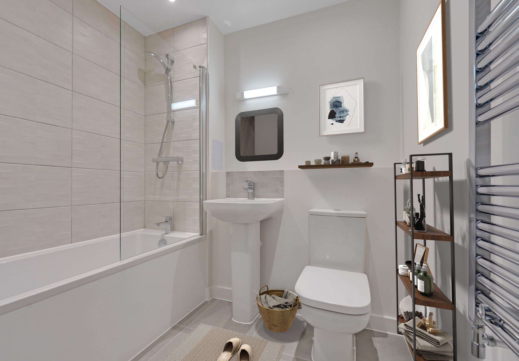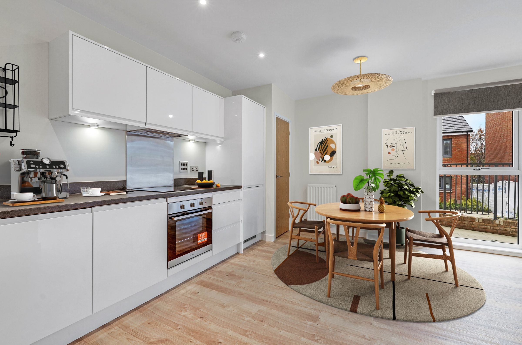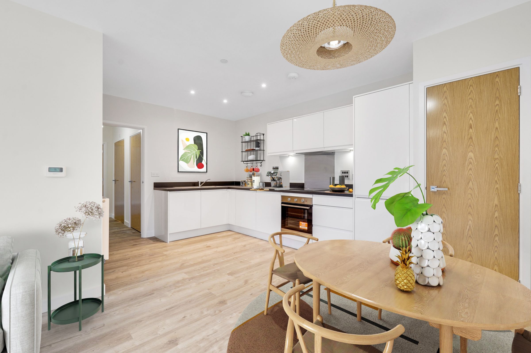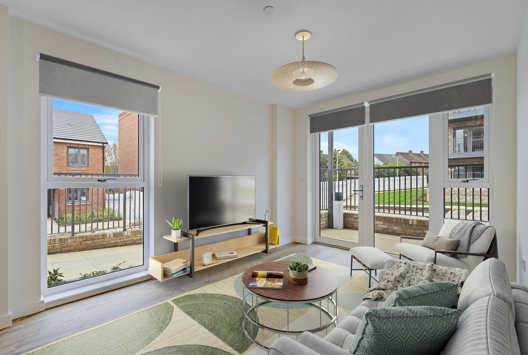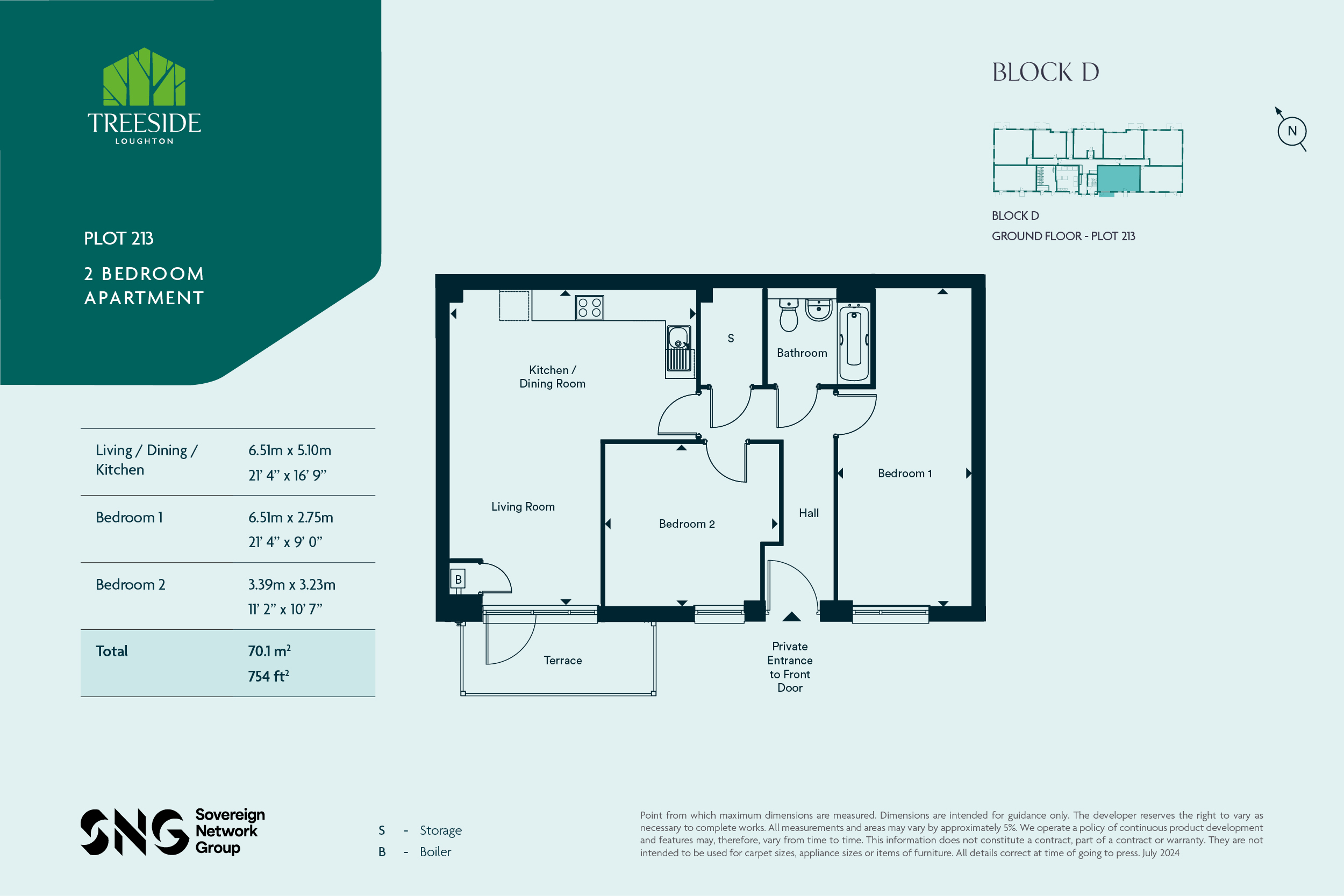2 bedroom apartment for sale
Academy Way, Loughton, IG10 3GS
Share percentage %, full price £465,000, £0 Deposit.
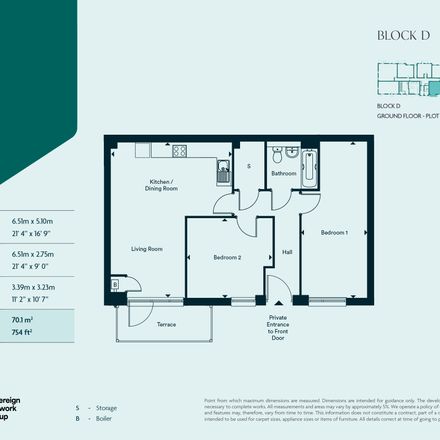

Share percentage %, full price £465,000, £2,325 Min Deposit.
Monthly Cost: £1,075
Rent £888,
Service charge £187,
Calculated using a representative rate of 5.03%
Calculate estimated monthly costs
Shared Ownership is subject to availability and qualifying criteria. You may be eligible if:
You have a gross household income of no more than £80,000 per annum.
You are unable to purchase a suitable home to meet your housing needs on the open market.
You do not already own a home or you will have sold your current home before you purchase or rent.
Priority will be given to people who live or work in the area of Epping Forest District Council.
Summary
Contemporary Shared Ownership homes in a beautiful setting located on the edge of Epping Forest. A selection of homes available through Shared Ownership!
Description
Treeside has high quality homes with spacious layouts, high-end finishes, and expansive windows that invite in the natural light and forest views. Residents can enjoy morning walks in nearby green spaces, afternoons exploring Loughton’s vibrant high street, and evenings in a friendly, community-focused area. Whether you’re looking to escape the city or simply elevate your lifestyle, Treeside, is the perfect place to call home.
To support you, we’re offering up to £1,000 towards legal fees and mortgage advisor costs when you use our recommended solicitors and independent financial advisor (IFA). Offer valid for purchases completed by March 31st, 2025.
This stylish ground-floor, two-bedroom home in the highly desirable Treeside development combines premium contemporary design with the flexibility to make it yours. The open-plan living area, perfect for both relaxation and entertaining, boasts sleek, high-quality flooring and spotlights.
The modern kitchen is fitted with white high gloss units and features handless doors with black post formed worktops. High-spec integrated appliances include a built in oven, fridge-freezer, and dishwasher, while a washer-dryer is also provided for added convenience.
The bedrooms feature soft wool-blend carpets and great lighting that create a warm and inviting atmosphere. The bathroom is equipped with a modern white suite, including a bath and basin, along with an Ideal Standard bath featuring an exposed thermostatic shower mixer pack, complete with a three-function hand spray, rail, and hose for an added touch!
Each apartment will have an allocated bay parking space, with some parking spaces located in the undercroft.
The apartments will be available to move into, in approx. March 2025. The Sales for this development will be managed by Site Sales on SNG's behalf. Please speak to our Sales team for more details.
Key Features
KITCHEN
• Contemporary, white high gloss fitted kitchen with
handleless doors with Black post formed worktops
with matching upstand to full perimeter of kitchen
• Stainless steel 1½ bowl inset sink with single drainer
and single mixer tap
• Stainless Steel built in electric oven with black
induction hob
• Black toughened glass splashback
• SMEG integrated canopy cooker hood
• Integrated fridge freezer
• Washer / dryer
• Integrated dishwasher
• Amtico Spacia Collection in ‘Sun Bleached Oak’ floor
tiles to open plan kitchen and Boulevard Grey to
separate kitchens.
BATHROOM
• Ideal Standard contemporary white bath with
thermostatic shower over bath and shower screen,
basin and WC to bathrooms
• Ideal Standard washbasin and slim single-lever basin
mixer
• Ideal Standard bath with an exposed thermostatic
shower mixer pack and 3 function hand spray, rail and
hose
• Bathroom mirror to main bathrooms only
• Ideal Standard shower enclosure or screen to main
bathrooms and ensuites where provided
• Large format grey floor tiles and full height tiles
around bath
• Extractor fan
• Heated towel rail
BEDROOMS
• Grey carpet to all bedrooms
• TV points to main bedrooms
• Fitted wardrobe to main bedroom
EXTERNAL
• Door entry system fitted with a high frequency PAC
key fobs for door entry
• All apartments have a balcony or terrace with wall
mounted stainless steel external lighting
• Car parking space to each apartment
• Undercroft car parking space to each apartment
• Residents in Block C will have access to a communal
roof terrace located on the 1st floor*
WARRANTY
• NHBC 10 year Warranty
Particulars
Tenure: Leasehold
Lease Length: 990 years
Council Tax Band: Not specified
Property Downloads
Floor Plan BrochureVirtual Tour
Map
Material Information
Total rooms:
Furnished: Enquire with provider
Washing Machine: Enquire with provider
Dishwasher: Enquire with provider
Fridge/Freezer: Enquire with provider
Parking: Yes
Outside Space/Garden: n/a - Private Balcony
Year property was built: Enquire with provider
Unit size: Enquire with provider
Accessible measures: Enquire with provider
Heating: Enquire with provider
Sewerage: Enquire with provider
Water: Enquire with provider
Electricity: Enquire with provider
Broadband: Enquire with provider
The ‘estimated total monthly cost’ for a Shared Ownership property consists of three separate elements added together: rent, service charge and mortgage.
- Rent: This is charged on the share you do not own and is usually payable to a housing association (rent is not generally payable on shared equity schemes).
- Service Charge: Covers maintenance and repairs for communal areas within your development.
- Mortgage: Share to Buy use a database of mortgage rates to work out the rate likely to be available for the deposit amount shown, and then generate an estimated monthly plan on a 25 year capital repayment basis.
NB: This mortgage estimate is not confirmation that you can obtain a mortgage and you will need to satisfy the requirements of the relevant mortgage lender. This is not a guarantee that in practice you would be able to apply for such a rate, nor is this a recommendation that the rate used would be the best product for you.
Share percentage 10%, full price £465,000, £2,325 Min Deposit. Calculated using a representative rate of 5.03%
