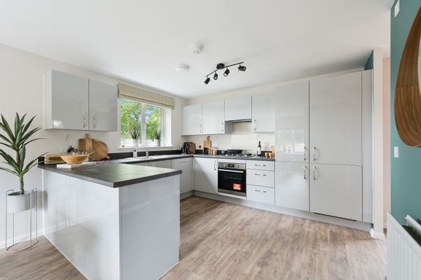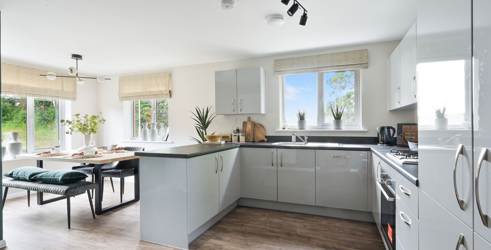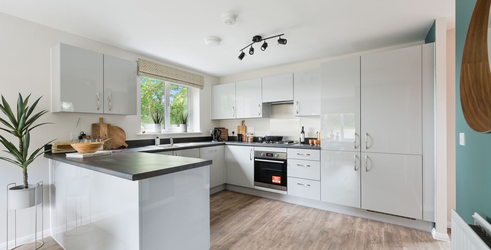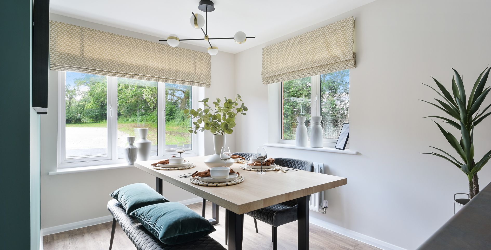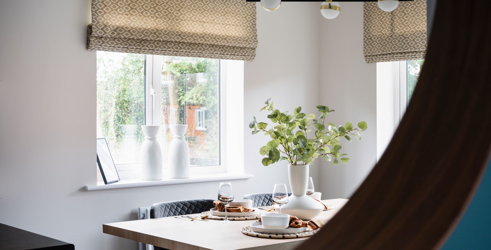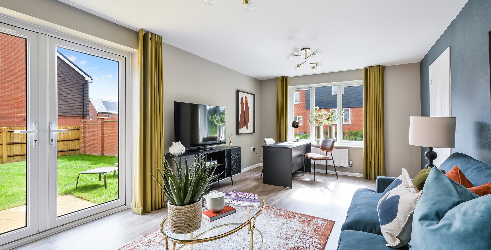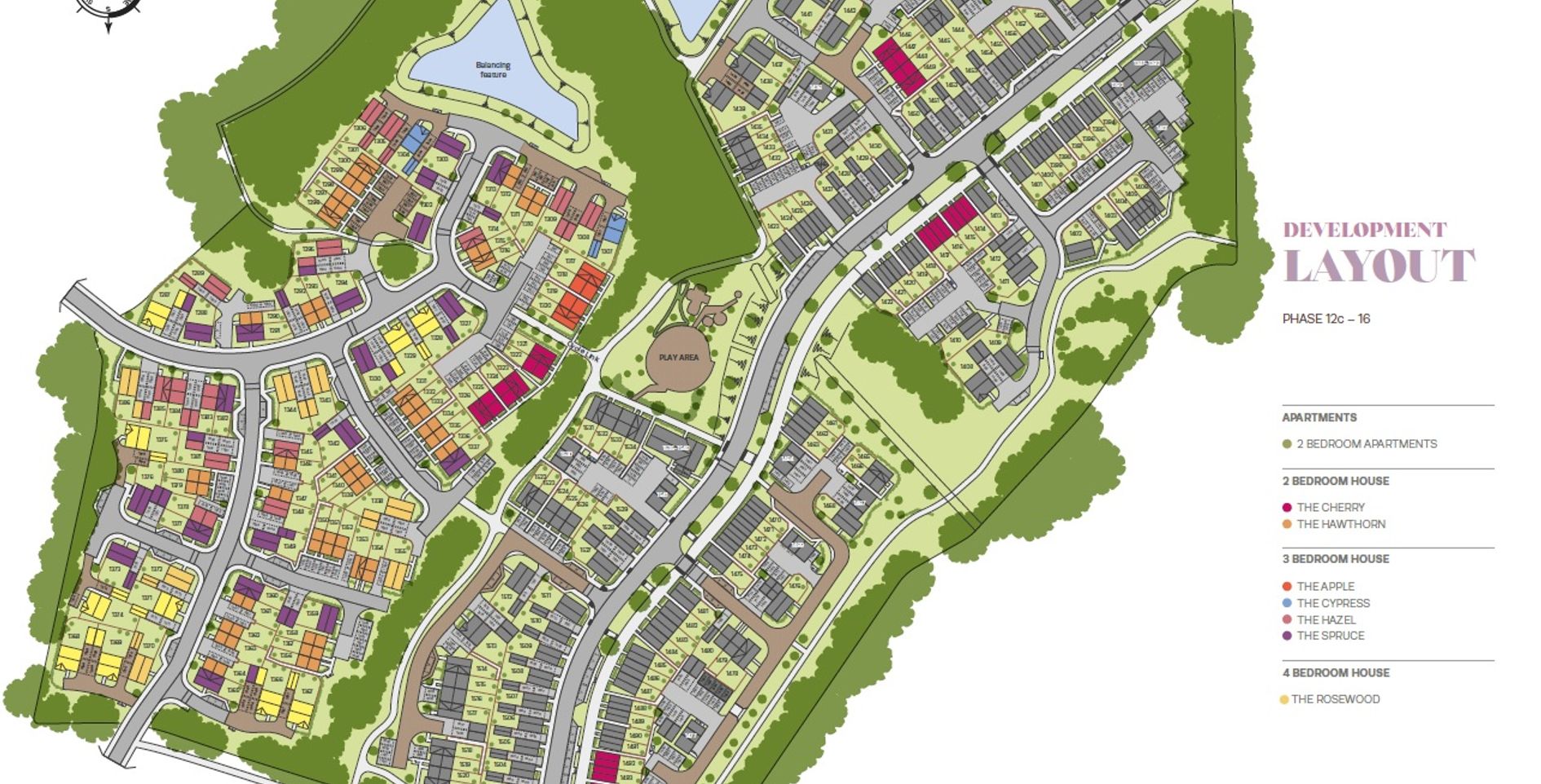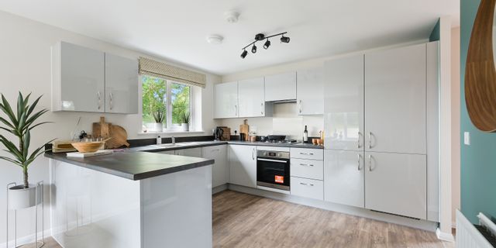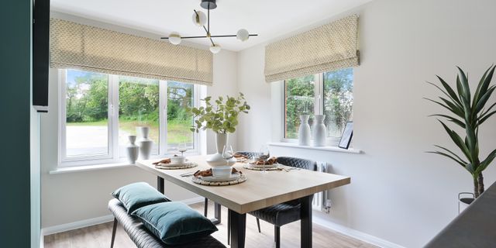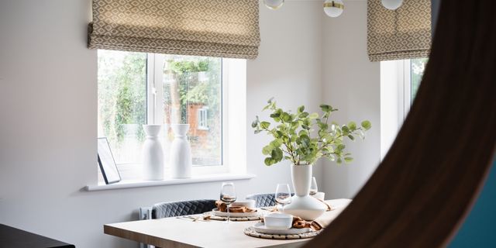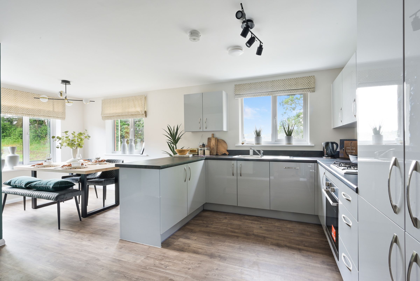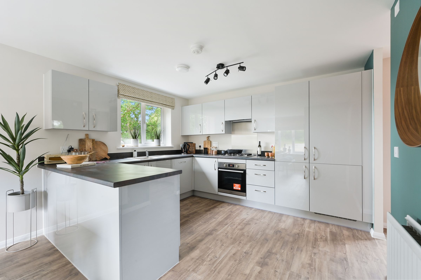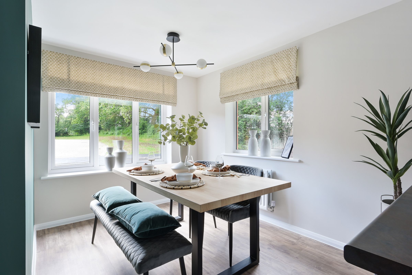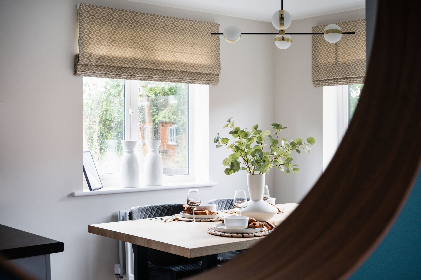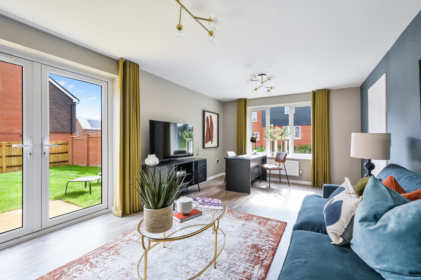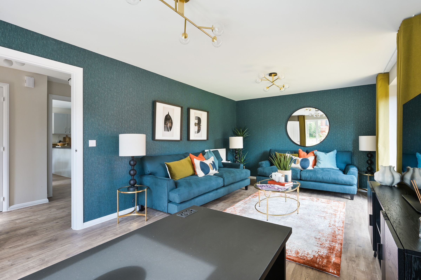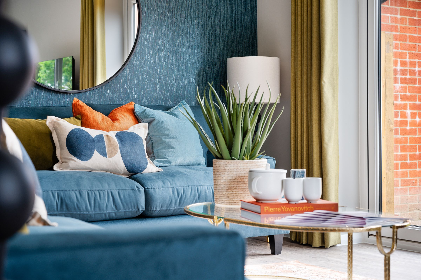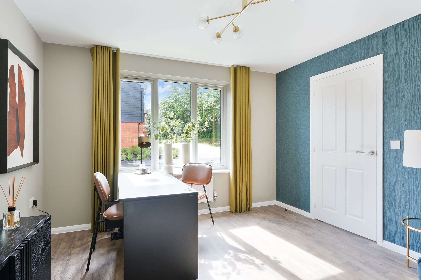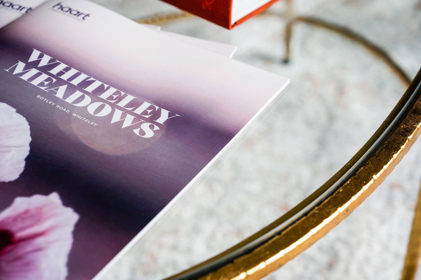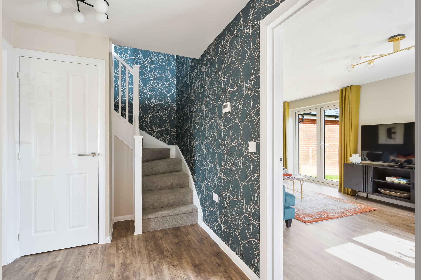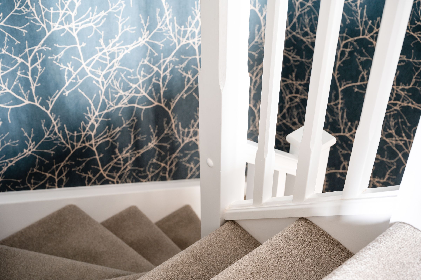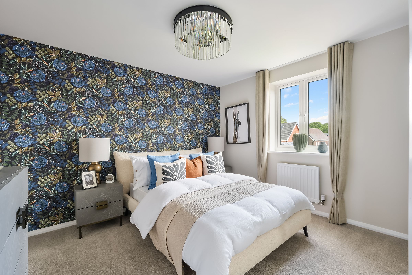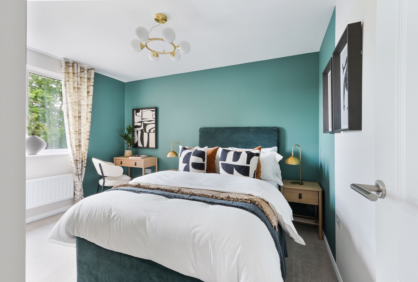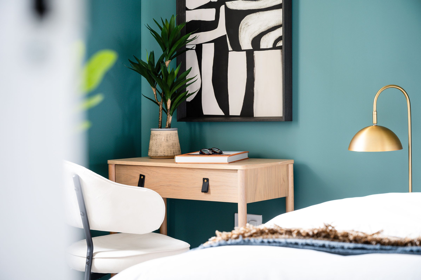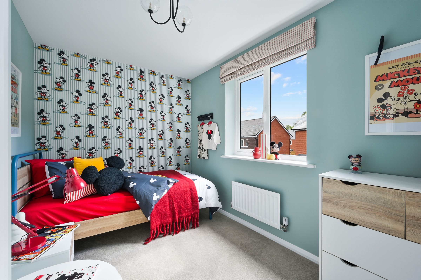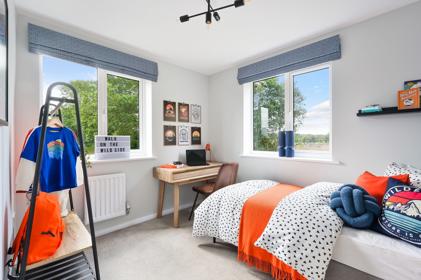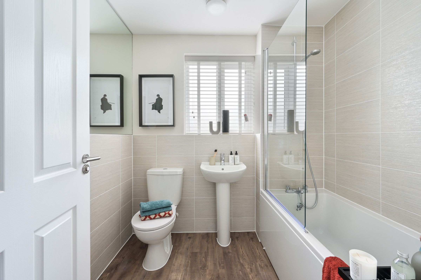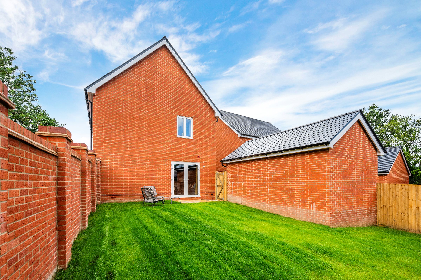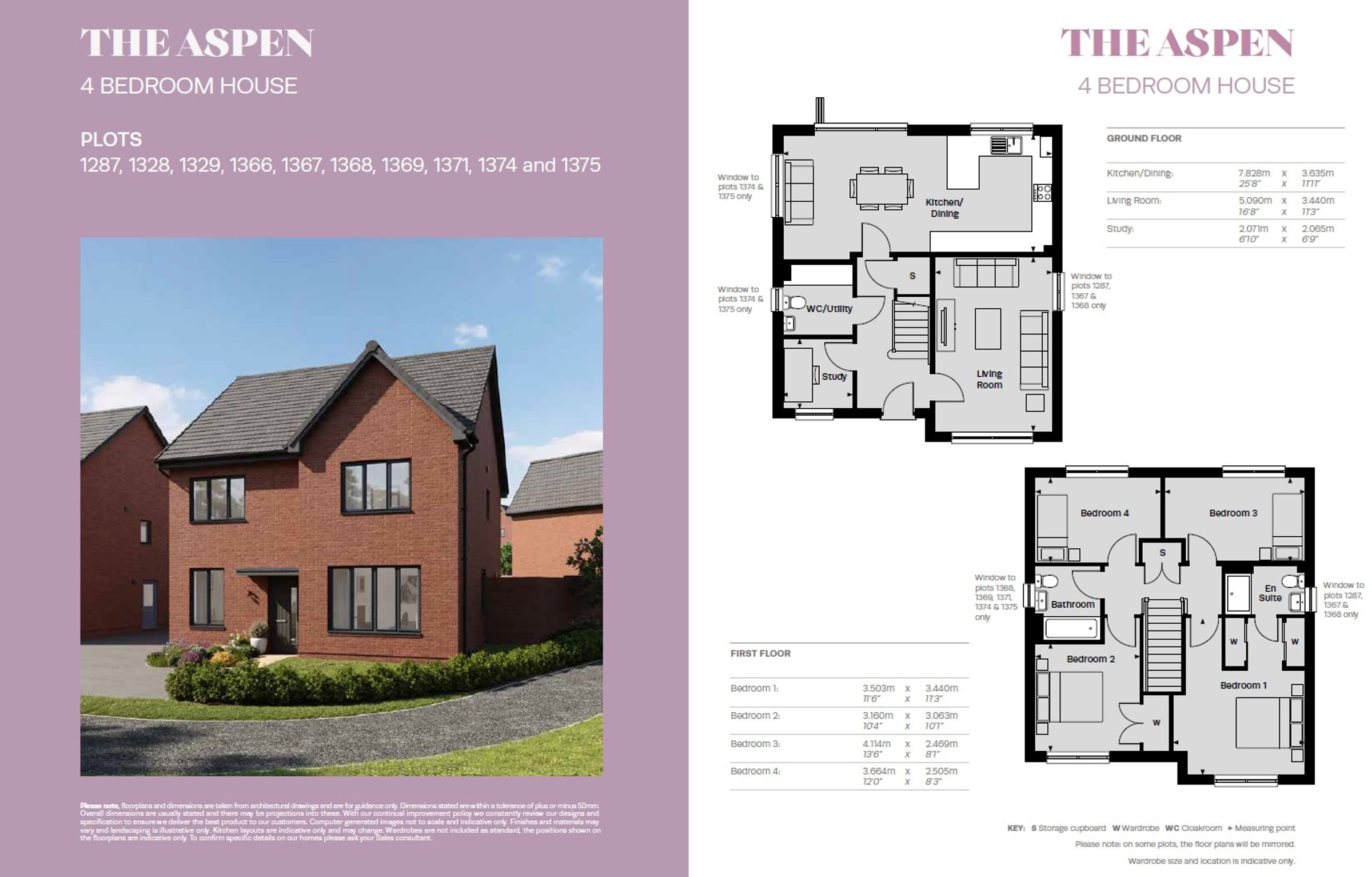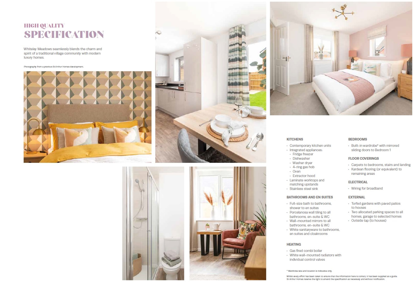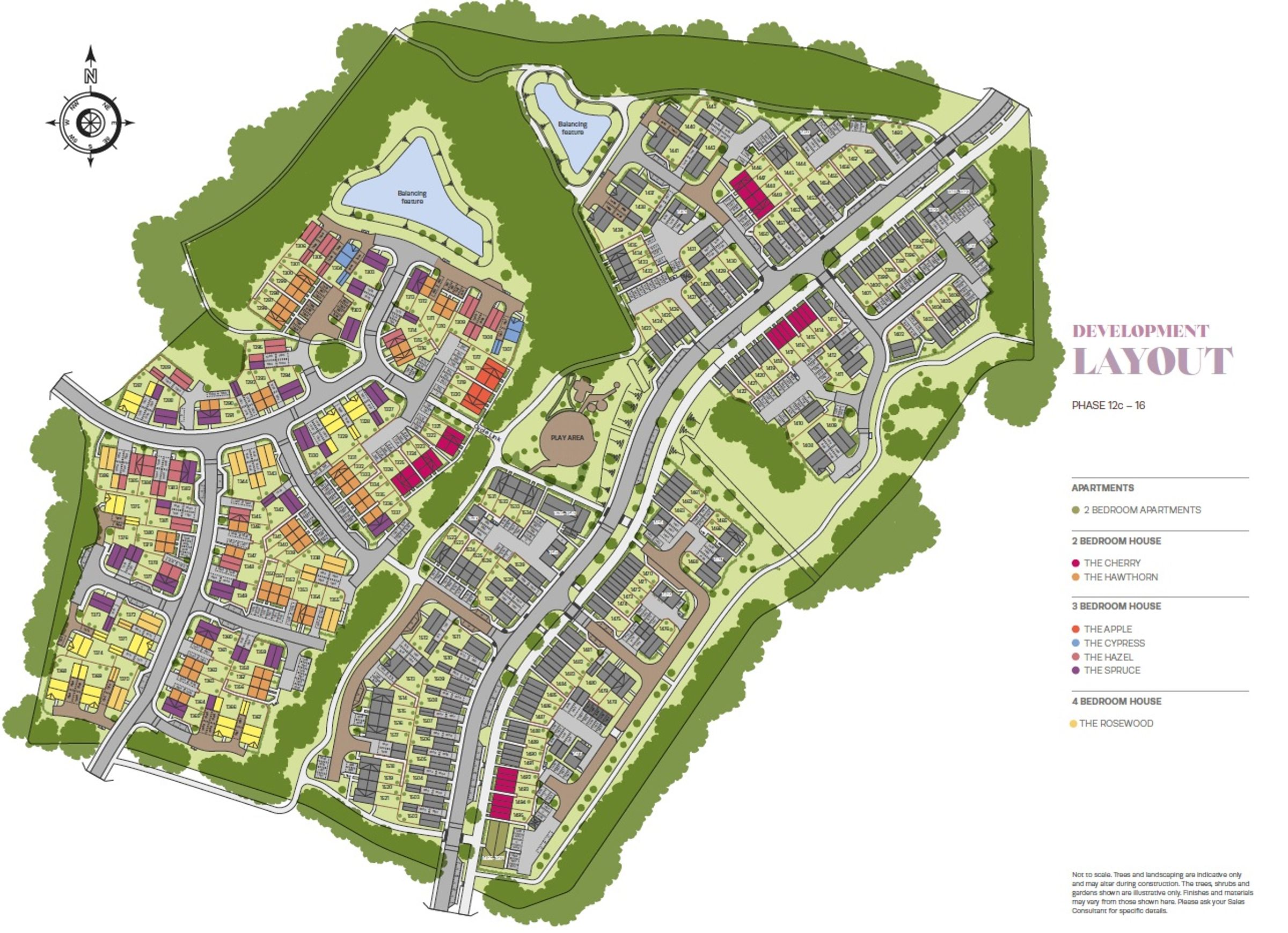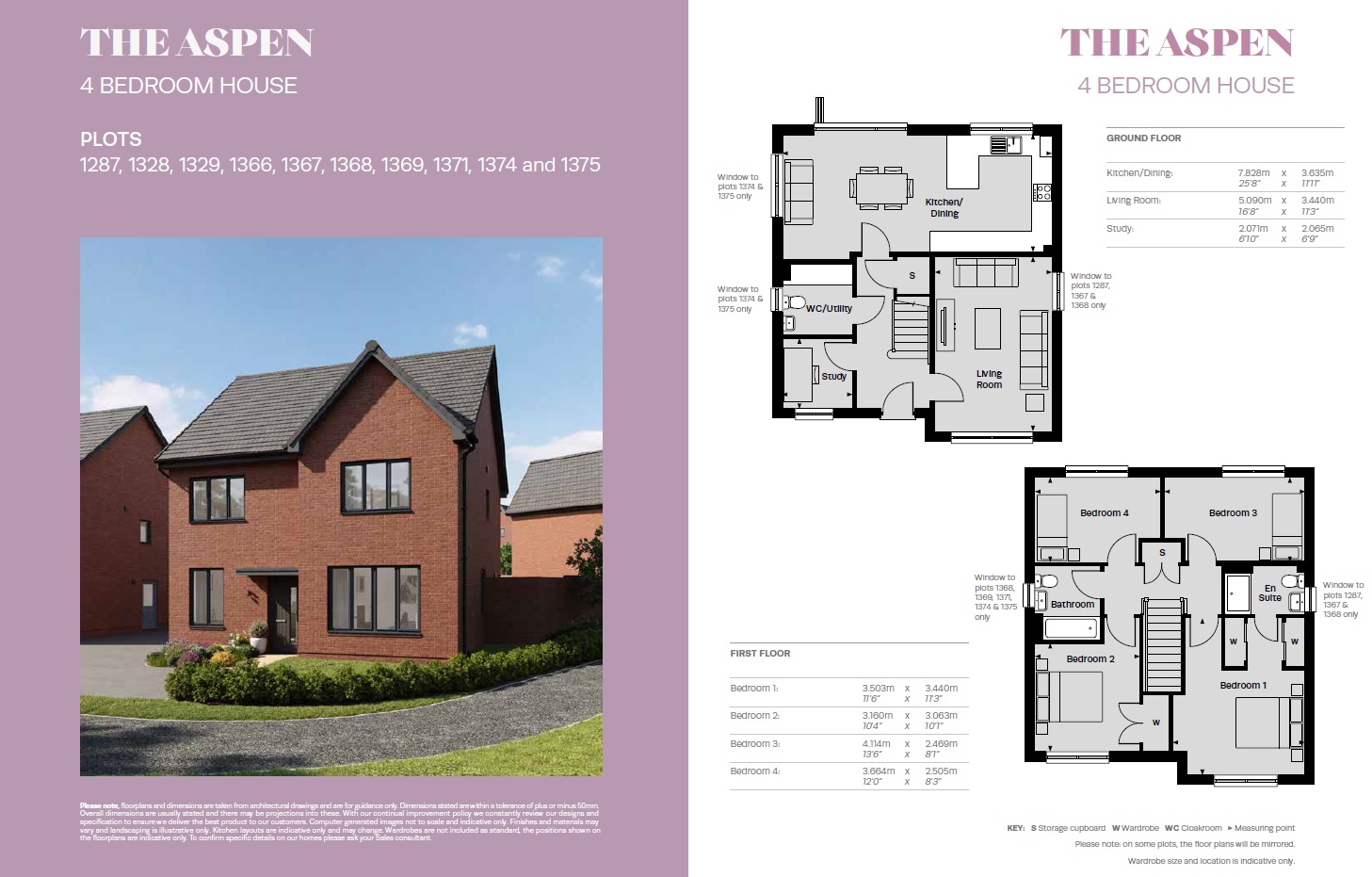4 bedroom house for sale
Botley Road, Whiteley, SO30 2EE
Share percentage 25%, full price £555,000, £6,938 Min Deposit.
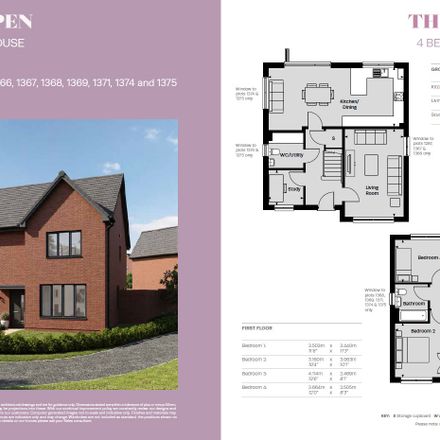

Share percentage 25%, full price £555,000, £6,938 Min Deposit.
Monthly Cost: £1,744
Rent £954,
Service charge £17,
Mortgage £773*
Calculated using a representative rate of 5.03%
Calculate estimated monthly costs
You may be eligible for this property if:
- You have a gross household income of no more than £80,000 per annum.
- You are unable to purchase a suitable home to meet your housing needs on the open market.
- You do not already own a home or you will have sold your current home before you purchase or rent.
Summary
The Aspen at Whiteley Meadows
Description
haart Land and New Homes are delighted to introduce you to The Aspen - A brand new collection of Shared Ownership 4 bedroom homes available with parking and a single garage within the stunning development of Whiteley Meadows, Hampshire.
The above price is based on owning a 25% share of this property. This is for illustrative purposes only and is not the minimum share that is available to purchase. The new shared ownership advertising guild lines do not prevent providers from advertising shares above the minimum that is available.
The next phase of impeccably designed two, three and four bedroom houses and two bedroom apartments, Whiteley Meadows is set in an unrivalled market town location just 9 miles from the vibrant city of Southampton. This exclusive collection of contemporary Shared Ownership homes from St Arthur Homes offers the ideal combination of style and affordability. Once completed, Whiteley Meadows will offer schooling for all ages, including two primary schools, a secondary school and two nurseries. There are other primary schools in nearby Curbridge, Whiteley and Botley. Secondary schools within easy reach include Brookfield Community School, Henry Cort Community College and Fareham Academy. At Fareham College you can study A-Levels, apprenticeships and higher education.
Whiteley Meadows offers everything you need to enjoy modern day living. Situated mid way between the picturesque market village of Botley and the bustling shopping destination of Whiteley, you will be perfectly situated for all the necessary amenities. Curbridge Nature Reserve, a stunning ancient woodland that runs alongside the River Hamble is just a stone’s throw away. There are a range of local cricket and football clubs, golf courses, as well as swimming facilities or yacht and boat clubs along the River Hamble. The Meadowside Leisure Centre, located in Whiteley, offers a range of gym and fitness facilities for the whole family. For the ideal day trip, residents can head to Portsmouth where they can take in attractions including the Emirates Spinnaker Tower, the historic dockyard and The Mary Rose, as well as an abundance of shops, restaurants, art galleries and museums. Other popular destinations include the New Forest National Park, Marwell Zoo and the Isle of Wight, all within easy reach of Whiteley. There are a range of shops in the area including Co-op just 1.5 miles away in Botley and a host of High Street brands less than 4 miles away at Whiteley Shopping Centre. You’ll also find a Tesco superstore and an M&S in Whiteley and a Waitrose in Park Gate. For even more choice, residents can visit Fareham with its large Shopping Centre, or take a city trip to Portsmouth where you can enjoy waterfront shopping at Gunwharf Quays with 90 famous brands.
Whiteley is located just off the A3051, leading north to the A334 and south towards Whiteley and Fareham. Junction 9 of the M27 is just 3.6 miles from Whiteley Meadows offering easy access to Cosham in just 13 miles, while Portsmouth is only 14 miles away. Heading west on the A27, it is only 9 miles to the bustling city of Southampton. Botley train station is a stone’s throw from Whiteley Meadows, offering regular services to London Waterloo in approximately 1.5 hours. Trains to Cosham, Portsmouth and Southampton all take around 20-30 minutes. Southampton Airport is 9 miles away and Heathrow Airport can be reached in 67 miles.
Please note, floorplans and dimensions are taken from architectural drawings and are for guidance only. Dimensions stated are within a tolerance of plus or minus 50mm. Overall dimensions are usually stated and there may be projections into these. With our continual improvement policy we constantly review our designs and specification to ensure we deliver the best product to our customers. Computer generated images not to scale and indicative only. Finishes and materials may vary. To confirm specific details on our homes please ask your Sales consultant.
Photography has been taken from a previous St Arthur Homes development.
Key Features
- Shared Ownership
- Brand New
- 4 Bedroom Home
- Study Room
- 2 x Parking Spaces + Single Garage
- En-Suite To Master Bedroom
- Now Available To Reserve
- Turfed Garden With Shed
- Integrated Kitchen Appliances
- Minimum Of 25% Share Available
Particulars
Tenure: Leasehold
Lease Length: 990 years
Council Tax Band: Not specified
Property Downloads
Floor Plan BrochureMap
Material Information
Total rooms:
Furnished: Enquire with provider
Washing Machine: Enquire with provider
Dishwasher: Enquire with provider
Fridge/Freezer: Enquire with provider
Parking: Yes
Outside Space/Garden: n/a - Private Garden
Year property was built: Enquire with provider
Unit size: Enquire with provider
Accessible measures: Enquire with provider
Heating: Enquire with provider
Sewerage: Enquire with provider
Water: Enquire with provider
Electricity: Enquire with provider
Broadband: Enquire with provider
The ‘estimated total monthly cost’ for a Shared Ownership property consists of three separate elements added together: rent, service charge and mortgage.
- Rent: This is charged on the share you do not own and is usually payable to a housing association (rent is not generally payable on shared equity schemes).
- Service Charge: Covers maintenance and repairs for communal areas within your development.
- Mortgage: Share to Buy use a database of mortgage rates to work out the rate likely to be available for the deposit amount shown, and then generate an estimated monthly plan on a 25 year capital repayment basis.
NB: This mortgage estimate is not confirmation that you can obtain a mortgage and you will need to satisfy the requirements of the relevant mortgage lender. This is not a guarantee that in practice you would be able to apply for such a rate, nor is this a recommendation that the rate used would be the best product for you.
Share percentage 25%, full price £555,000, £6,938 Min Deposit. Calculated using a representative rate of 5.03%
