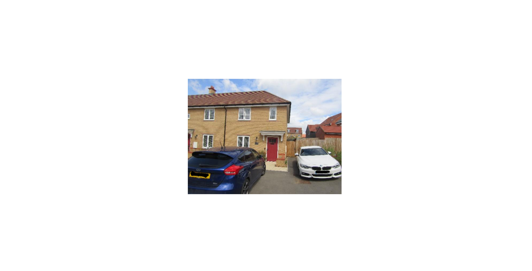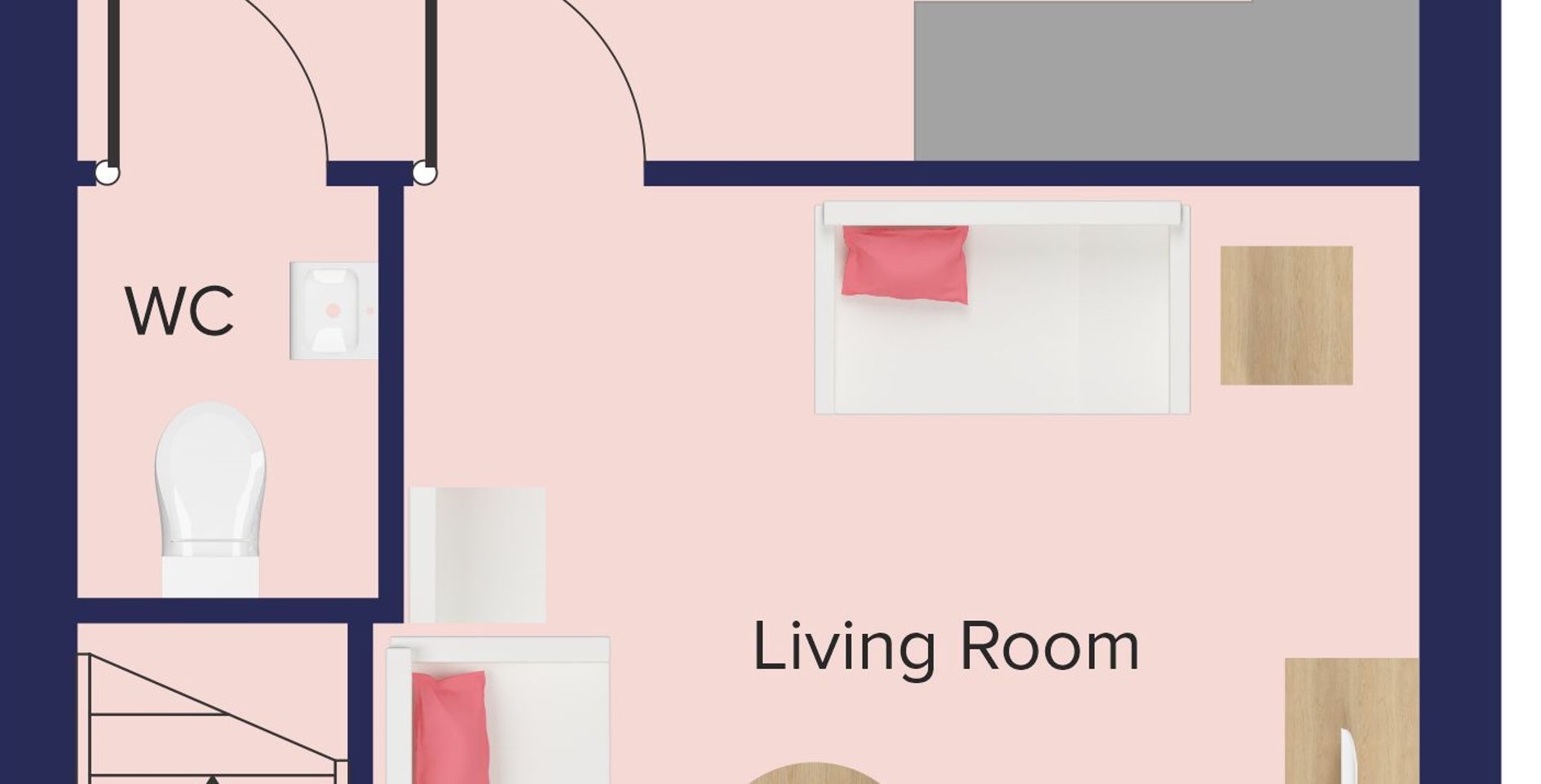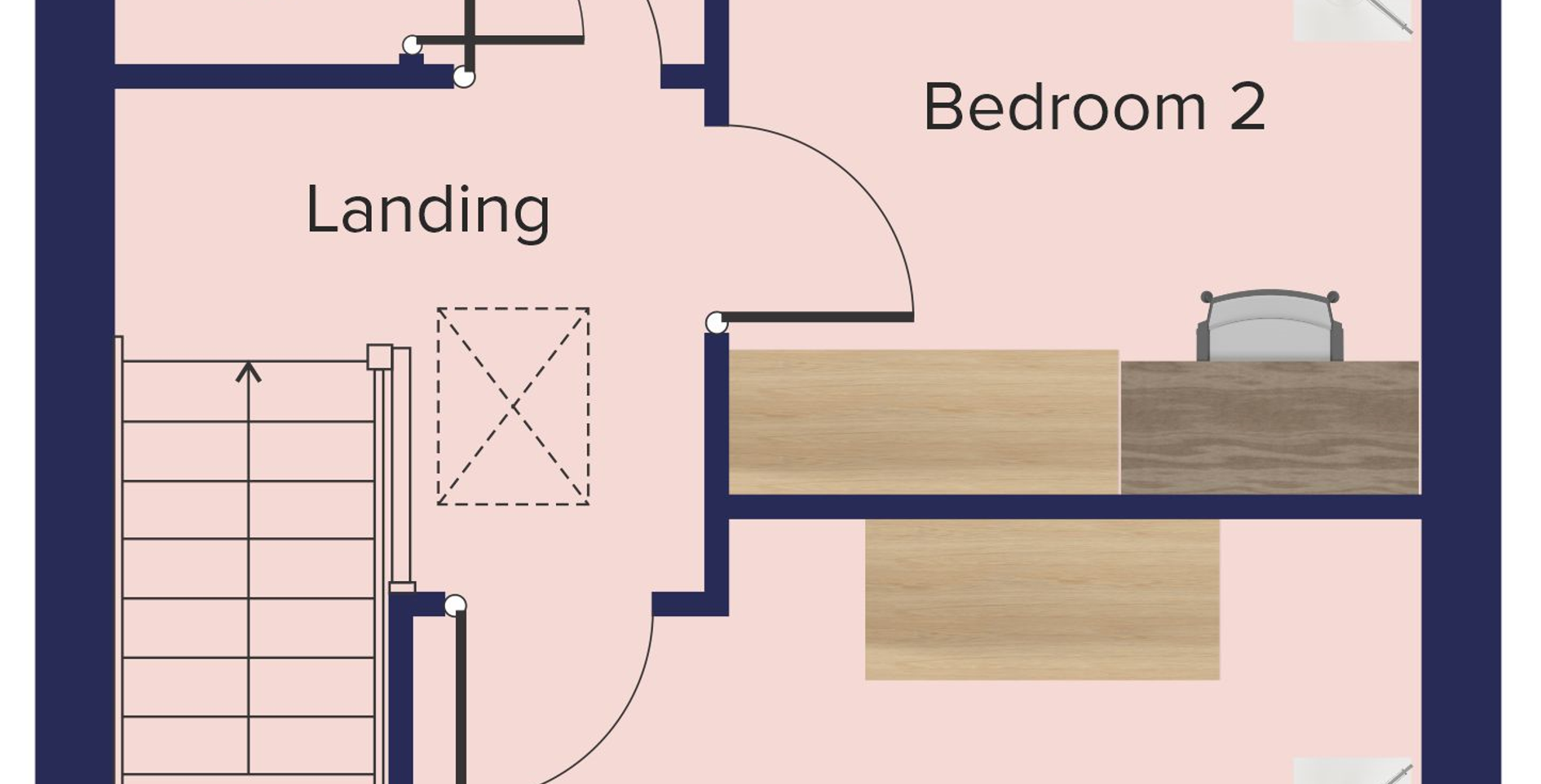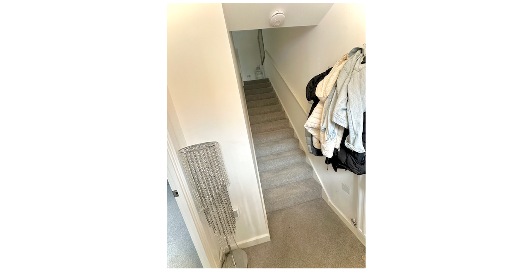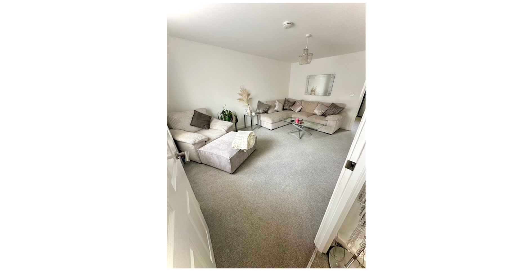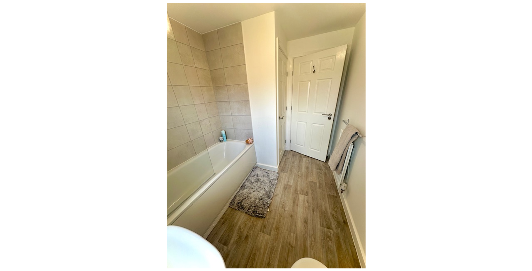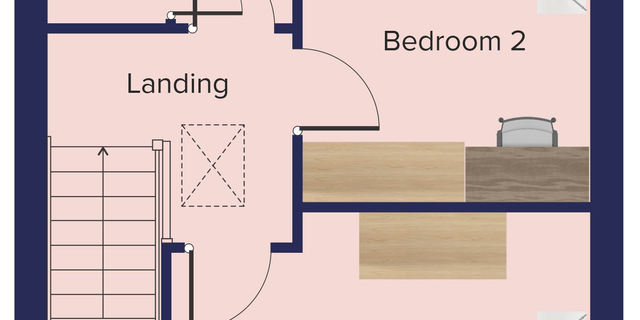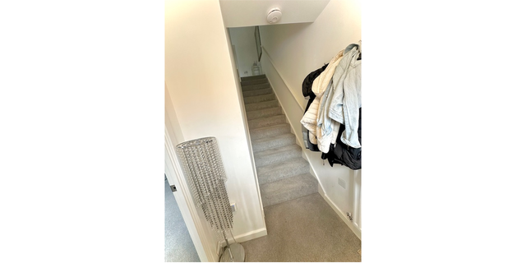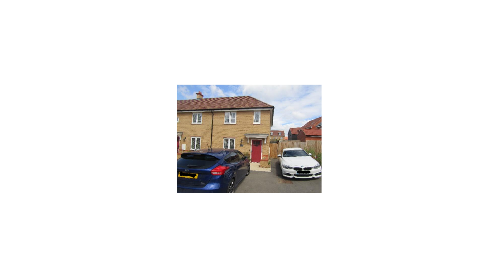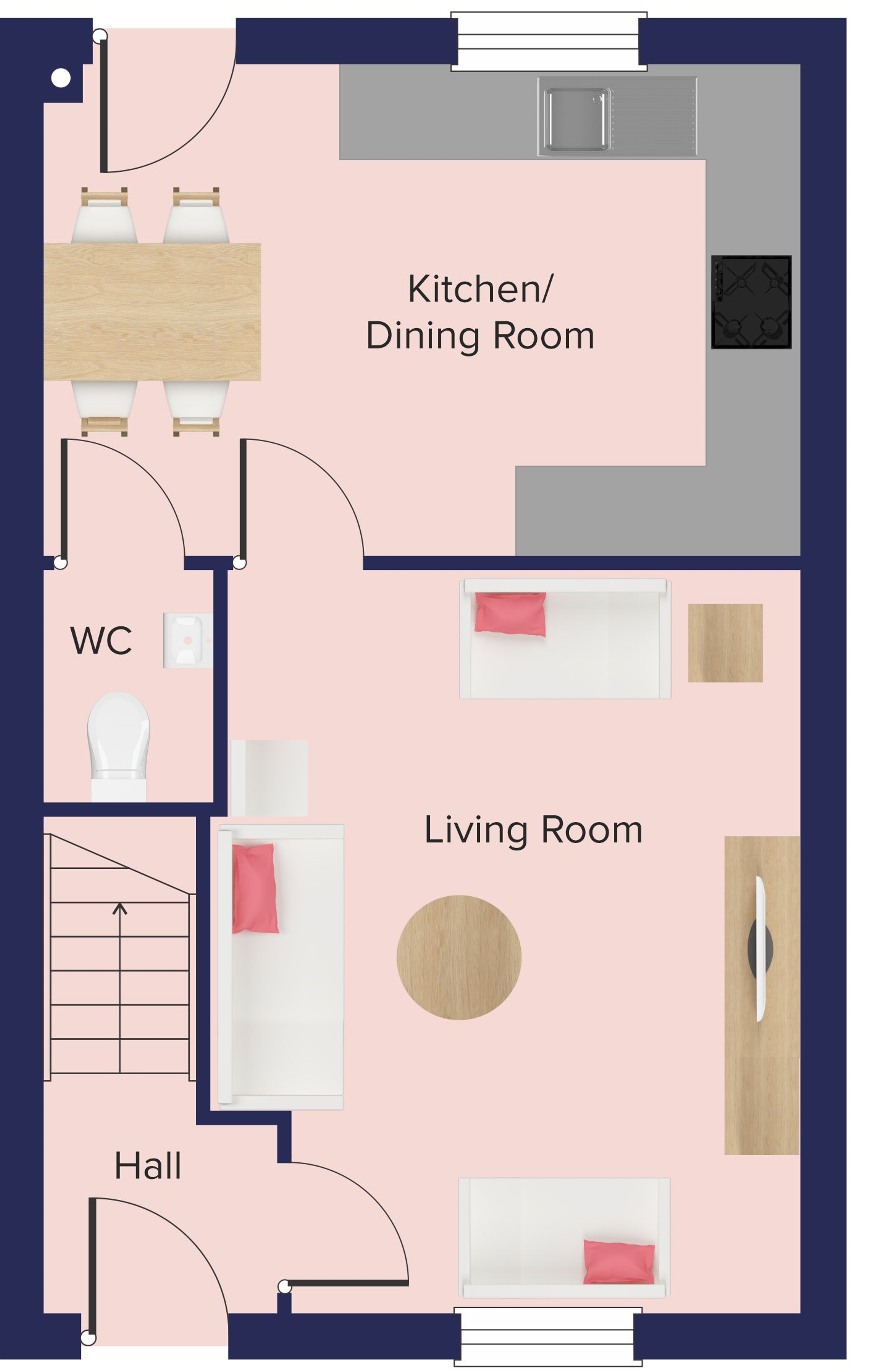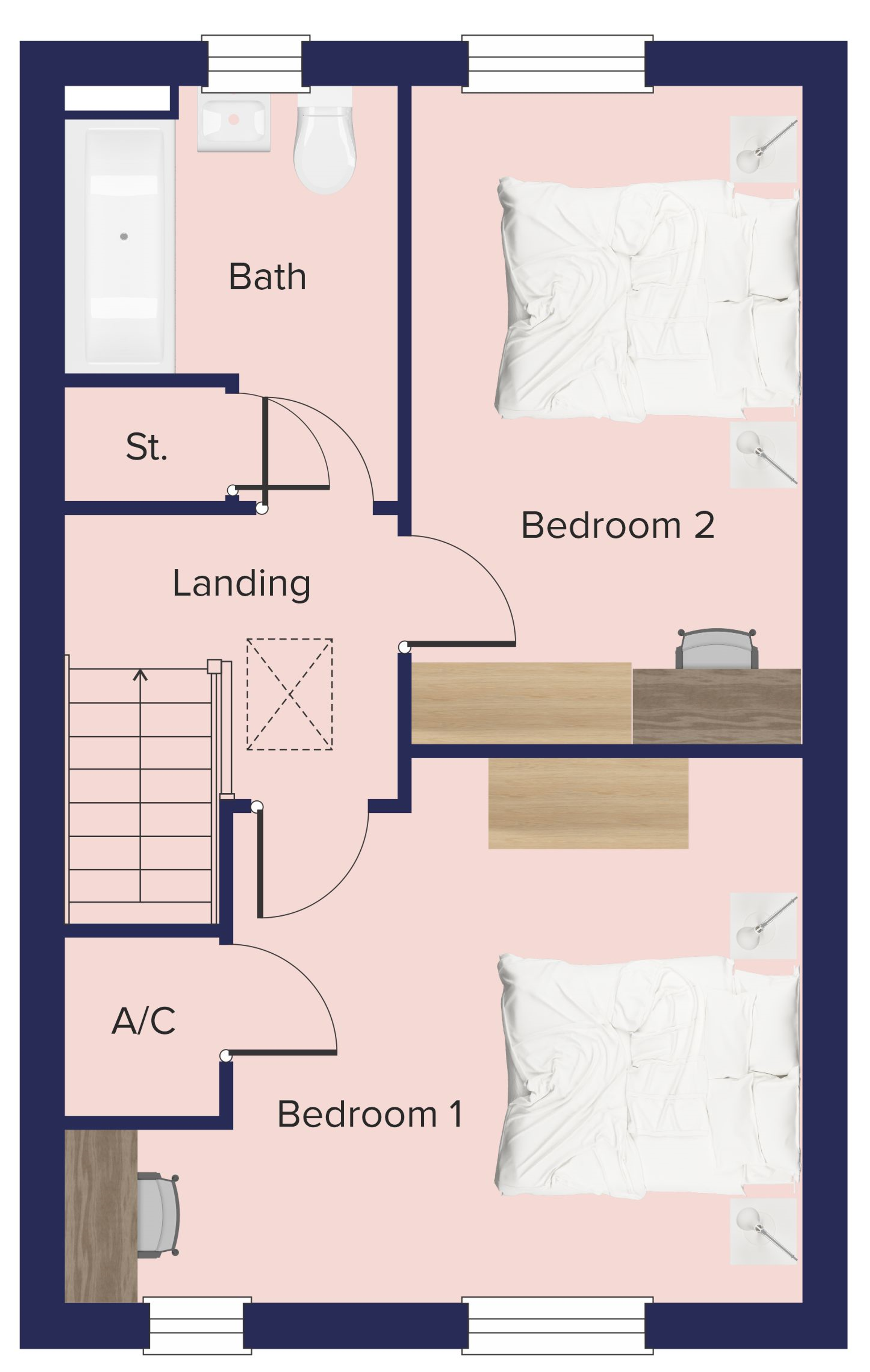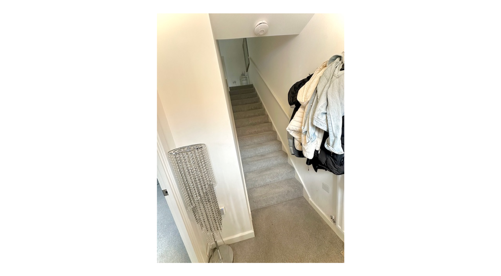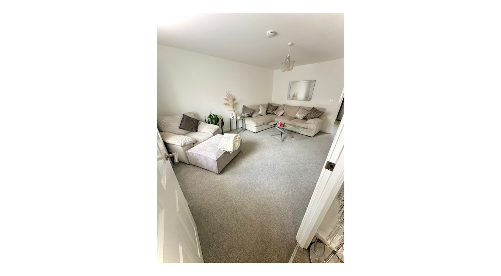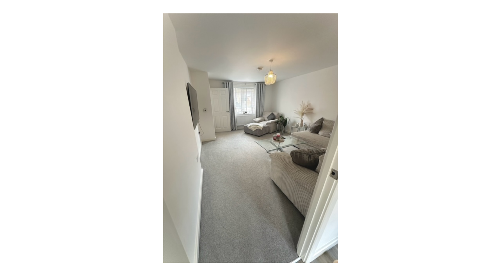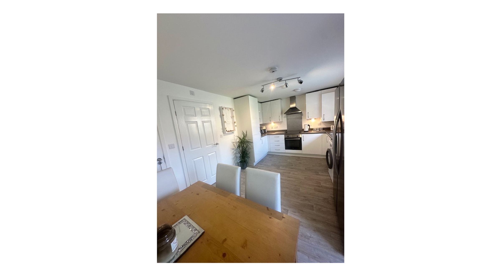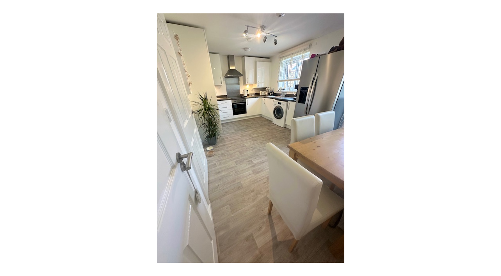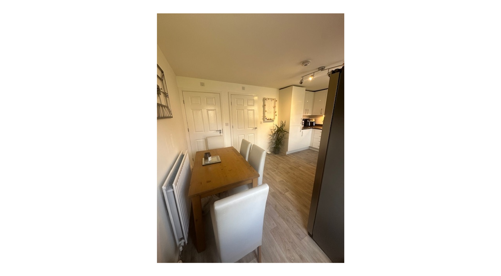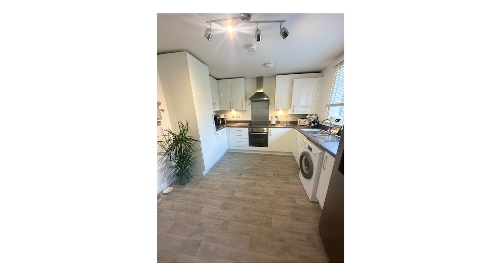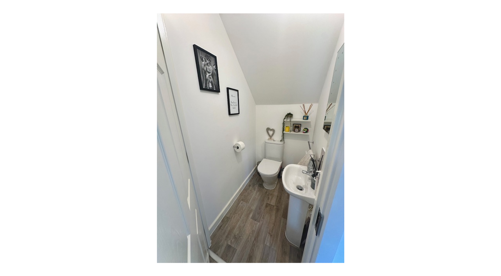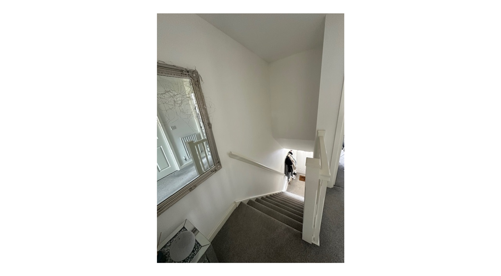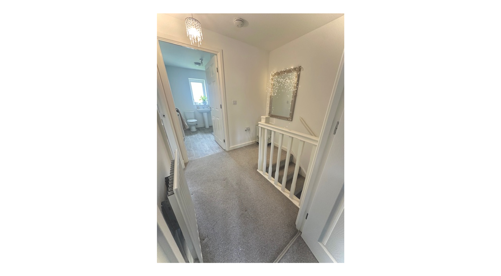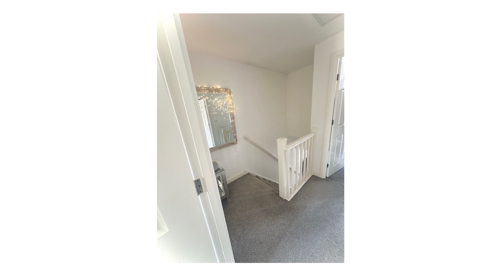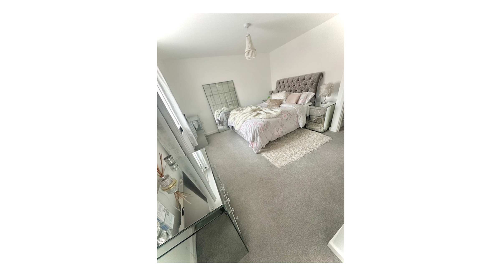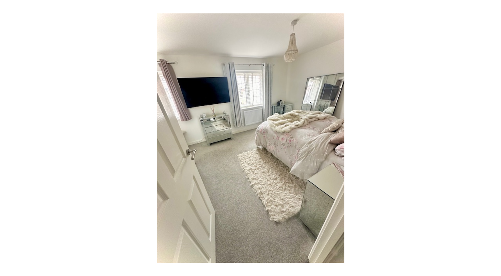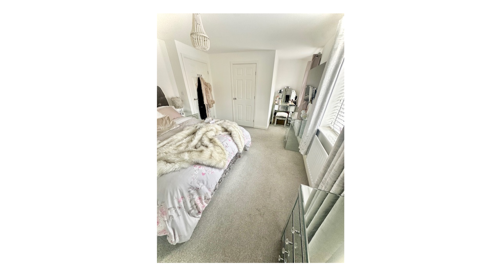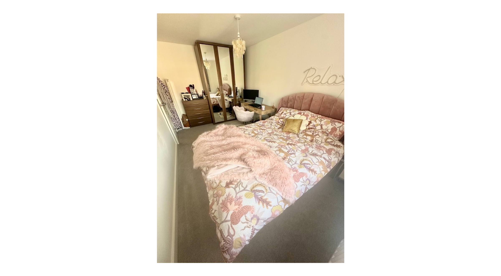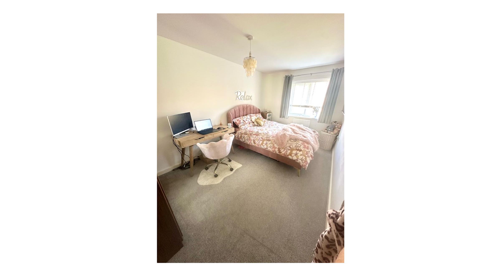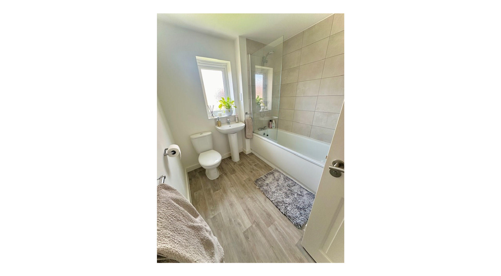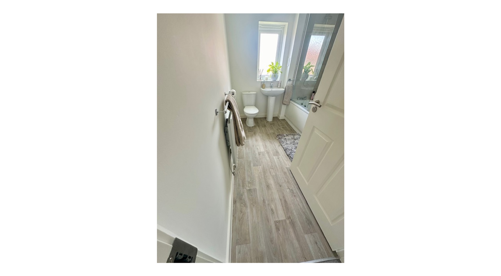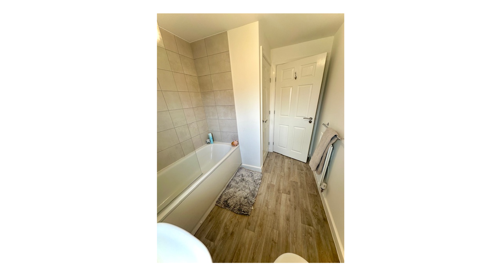2 bedroom house for sale
Birch Close, Feering, CO5 9GL
Share percentage 35%, full price £310,000, £5,425 Min Deposit.
Share percentage 35%, full price £310,000, £5,425 Min Deposit.
Monthly Cost: £1,153
Rent £515,
Service charge £20,
Mortgage £618*
Calculated using a representative rate of 5.26%
Calculate estimated monthly costs
Summary
Two bedroom end terrace house
Description
We are excited to be offering the opportunity to purchase a 35% share of this property through Shared Ownership. Located in the village of Feering, only a short drive from Witham town and Colchester City. This is a well presented two-bedroom terraced house comprising of:
Entrance - Front door leading to hallway. Door leading to lounge with kitchen/dining area to rear. Stairs to first floor landing.
Lounge– Large well-presented lounge. Phone and aerial points. Door to kitchen/dining area at rear of property. Carpeted.
Kitchen – Fitted with a range of modern white gloss base and wall units. Dark ash worktops and upstand. Stainless steel splashback and extractor hood. Integrated electric oven and hob. Space for fridge/freezer and washing machine. Stainless steel 1.5 kitchen sink with mixer tap. Vinyl flooring.
Downstairs WC – Under stairs room with wash hand basin and toilet. Vinyl flooring.
Bedroom 1 – Light and spacious double bedroom. Airing cupboard with rails installed to use as a fitted wardrobe. Carpeted. Aerial point.
Bedroom 2 – Double bedroom with space for desk. Carpeted. Aerial point.
Bathroom - Family bathroom with over bath thermostatic shower with glass screen, wash hand basin and toilet. Vinyl flooring. Large shelved storage cupboard.
Gas central heating and UPVC windows throughout.
External – Allocated parking for 2 cars. Enclosed rear garden laid to lawn with patio area and side access. Shed.
Applications are based on a first come first serve basis. Please note, that you will be required to supply a copy of your mortgage in principle/agreement in principle as part of your application.
Key Features
35% Shared Ownership
Two parking spaces
Private back garden
Downstairs WC
Easy access to A12
Short drive to Kelvedon Train Station
Particulars
Tenure: Leasehold
Lease Length: 988 years
Council Tax Band: C
Map
The ‘estimated total monthly cost’ for a Shared Ownership property consists of three separate elements added together: rent, service charge and mortgage.
- Rent: This is charged on the share you do not own and is usually payable to a housing association (rent is not generally payable on shared equity schemes).
- Service Charge: Covers maintenance and repairs for communal areas within your development.
- Mortgage: Share to Buy use a database of mortgage rates to work out the rate likely to be available for the deposit amount shown, and then generate an estimated monthly plan on a 25 year capital repayment basis.
NB: This mortgage estimate is not confirmation that you can obtain a mortgage and you will need to satisfy the requirements of the relevant mortgage lender. This is not a guarantee that in practice you would be able to apply for such a rate, nor is this a recommendation that the rate used would be the best product for you.
Share percentage 35%, full price £310,000, £5,425 Min Deposit. Calculated using a representative rate of 5.26%
