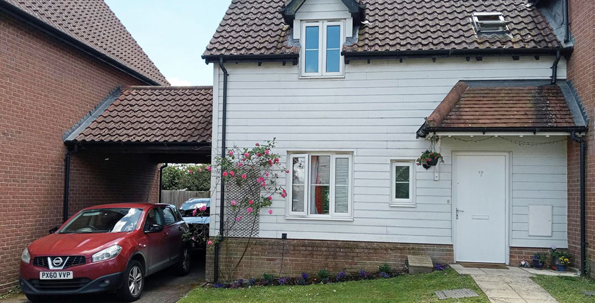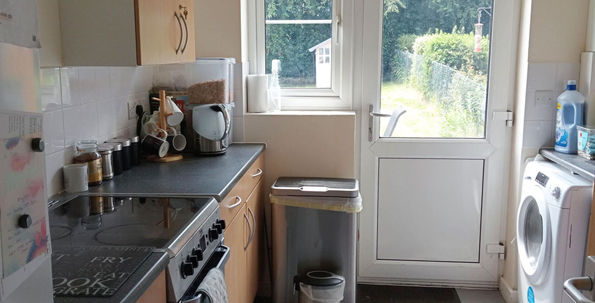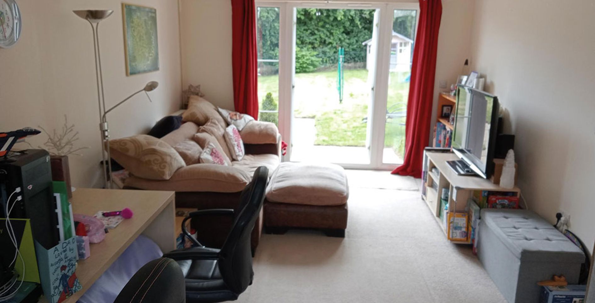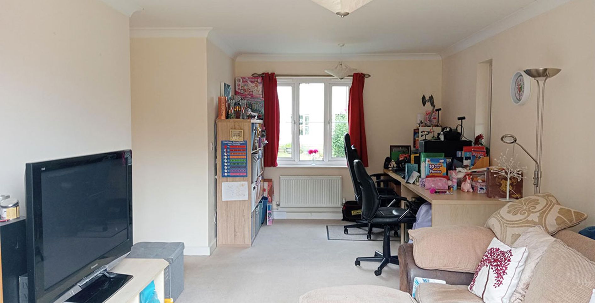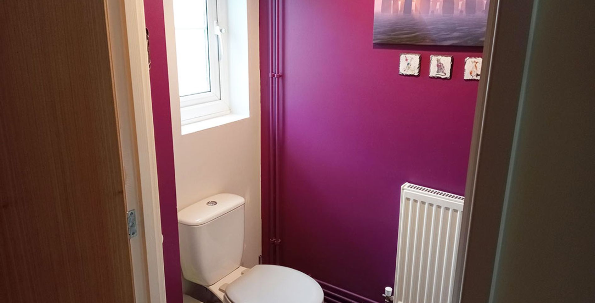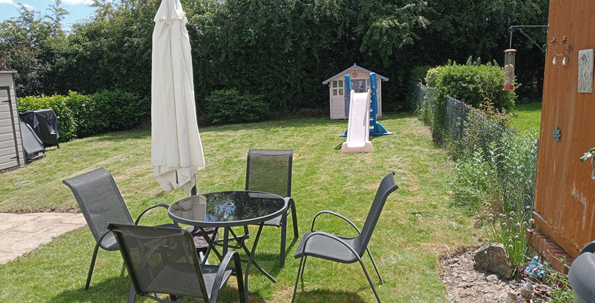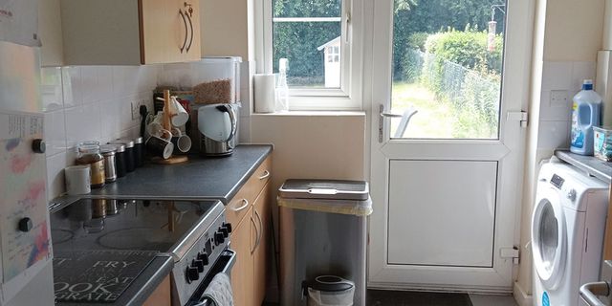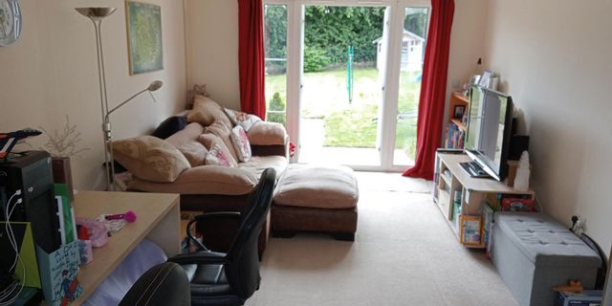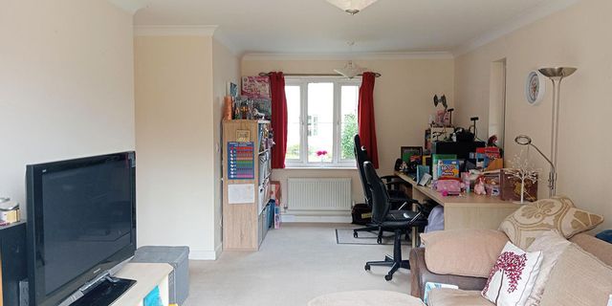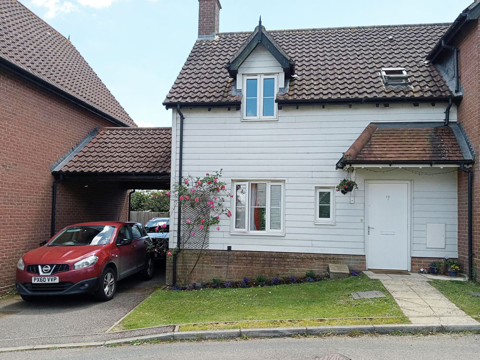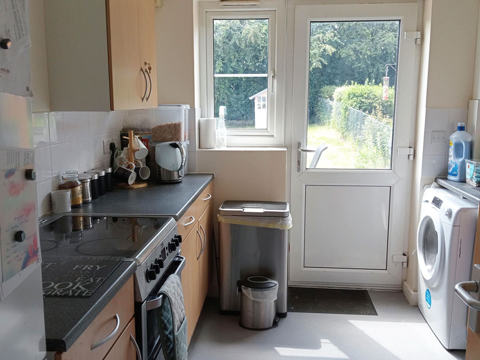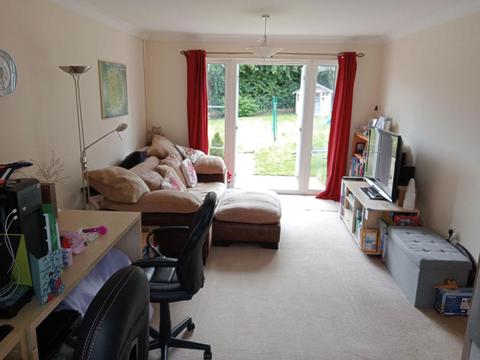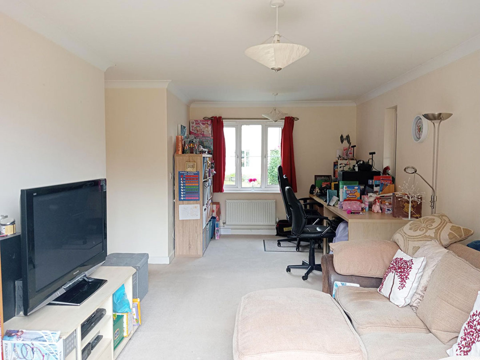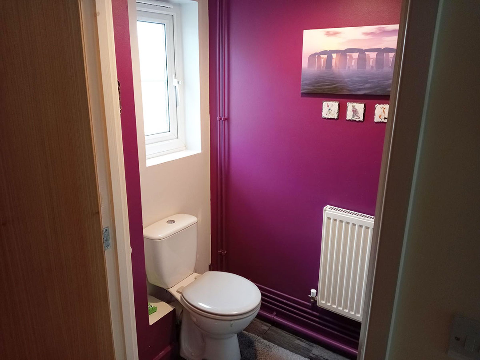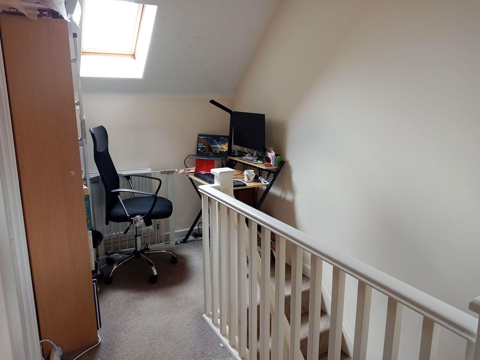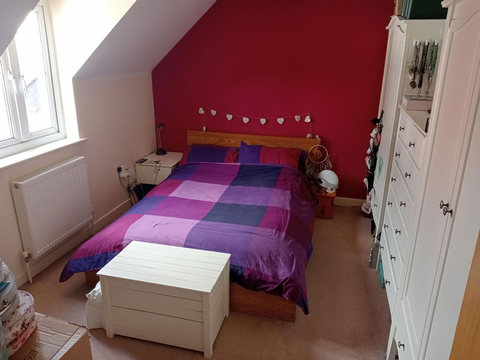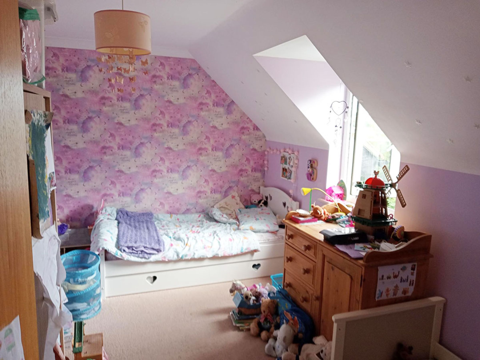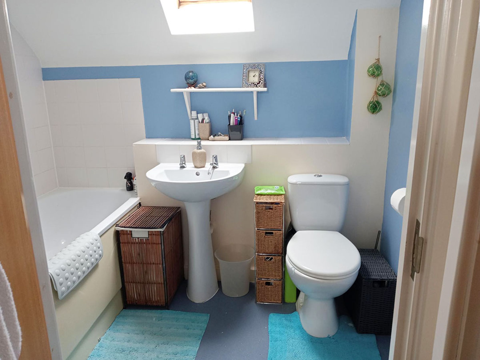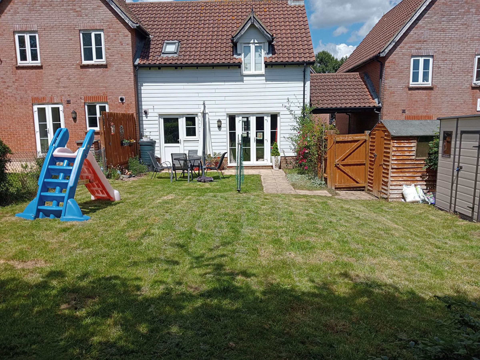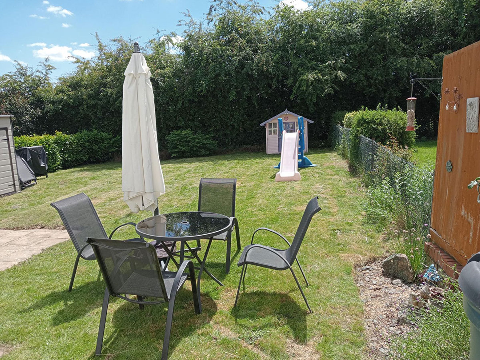2 bedroom house for sale
10 Oxleys Close, CB11 4PB
Share percentage 60%, full price £360,000, £21,600 Min Deposit.
Share percentage 60%, full price £360,000, £21,600 Min Deposit
Monthly Cost: £1,093
Rent £21,
Mortgage £1,072*
Calculated using a representative rate of 4.42%
Calculate estimated monthly costs
Summary
Discover this generously sized and charming semi-detached house in the highly desirable village of Clavering.
Description
***A higher percentage share can be purchased, subject to affordability. Please refer to the Key Information Document below that will highlight how much your rent will reduce to, depending on the percentage share that you are able to purchase.***
Discover this generously sized and charming semi-detached house in the highly desirable village of Clavering. This delightful property features a welcoming hall, cloakroom, well-equipped kitchen, spacious living room/diner, master bedroom, double bedroom, and a family bathroom. The home boasts a large south-facing garden and a driveway with space for three cars. Additional benefits include ample storage, UPVC double glazing, gas central heating, a spacious loft, and super-fast WiFi. Conveniently located just a two-minute walk from the village store and a five-minute walk from the preschool and primary school, this home is perfect for couples and young families seeking comfort and convenience in a picturesque and friendly community.
Hallway/ Stairs: Carpeted flooring leading to stairs, radiator, large built-in cupboard for electricity box, shoes, coats, etc.
Cloakroom: Suite comprising WC, wash basin, radiator, double-glazed privacy frosted window.
Lounge/ Diner: UPVC French doors open to rear garden, carpeted flooring, television point, double-glazed window.
Kitchen: Range of wall and base units, stainless steel sink and drainer, UPVC back door leading to rear garden, double-glazed window.
Upstairs landing: Velux window, carpet, radiator, large over stairs built-in cupboard.
Bathroom Includes full-size bath with overhead shower, part-tiled walls, radiator.
Master bedroom: Double-glazed window, radiator, carpet.
Double bedroom: Double-glazed window, carpet, radiator.
Rear Garden: Large south-facing garden with patio area and shed.
Front Garden with driveway with space for three cars.
Key Features
Parking:Off-street parking
Outside space:Private Garden
Others:Central heating
Others:Double Glazing
Particulars
Tenure: Leasehold
Lease Length: 105 years
Council Tax Band: C
Property Downloads
Key Information Document Energy CertificateMap
Material Information
Total rooms:
Furnished: Enquire with provider
Washing Machine: Enquire with provider
Dishwasher: Enquire with provider
Fridge/Freezer: Enquire with provider
Parking: Yes
Outside Space/Garden: n/a - Private Garden
Year property was built: Enquire with provider
Unit size: Enquire with provider
Accessible measures: Enquire with provider
Heating: Enquire with provider
Sewerage: Enquire with provider
Water: Enquire with provider
Electricity: Enquire with provider
Broadband: Enquire with provider
The ‘estimated total monthly cost’ for a Shared Ownership property consists of three separate elements added together: rent, service charge and mortgage.
- Rent: This is charged on the share you do not own and is usually payable to a housing association (rent is not generally payable on shared equity schemes).
- Service Charge: Covers maintenance and repairs for communal areas within your development.
- Mortgage: Share to Buy use a database of mortgage rates to work out the rate likely to be available for the deposit amount shown, and then generate an estimated monthly plan on a 25 year capital repayment basis.
NB: This mortgage estimate is not confirmation that you can obtain a mortgage and you will need to satisfy the requirements of the relevant mortgage lender. This is not a guarantee that in practice you would be able to apply for such a rate, nor is this a recommendation that the rate used would be the best product for you.
Share percentage 60%, full price £360,000, £21,600 Min Deposit. Calculated using a representative rate of 4.42%
