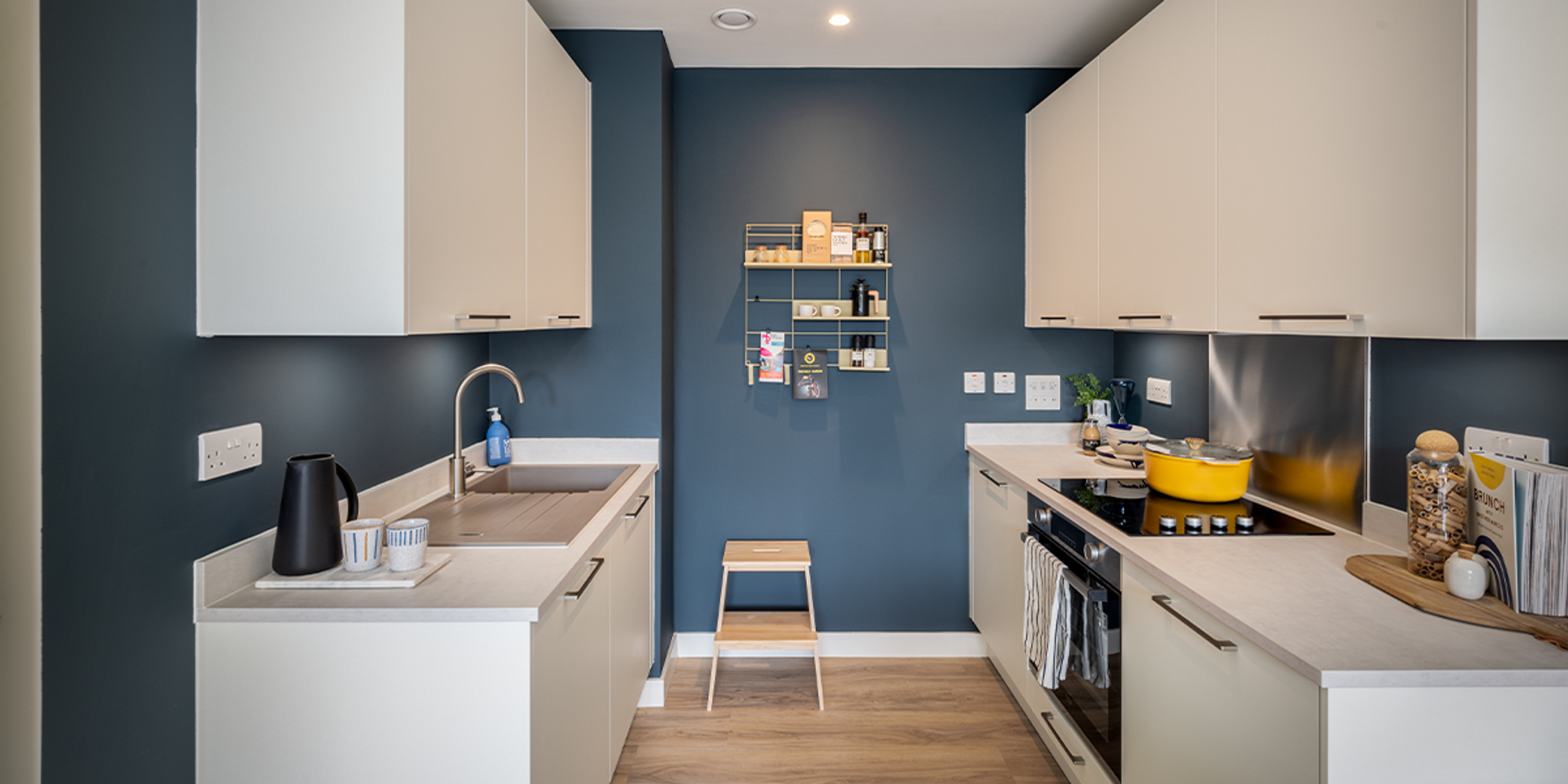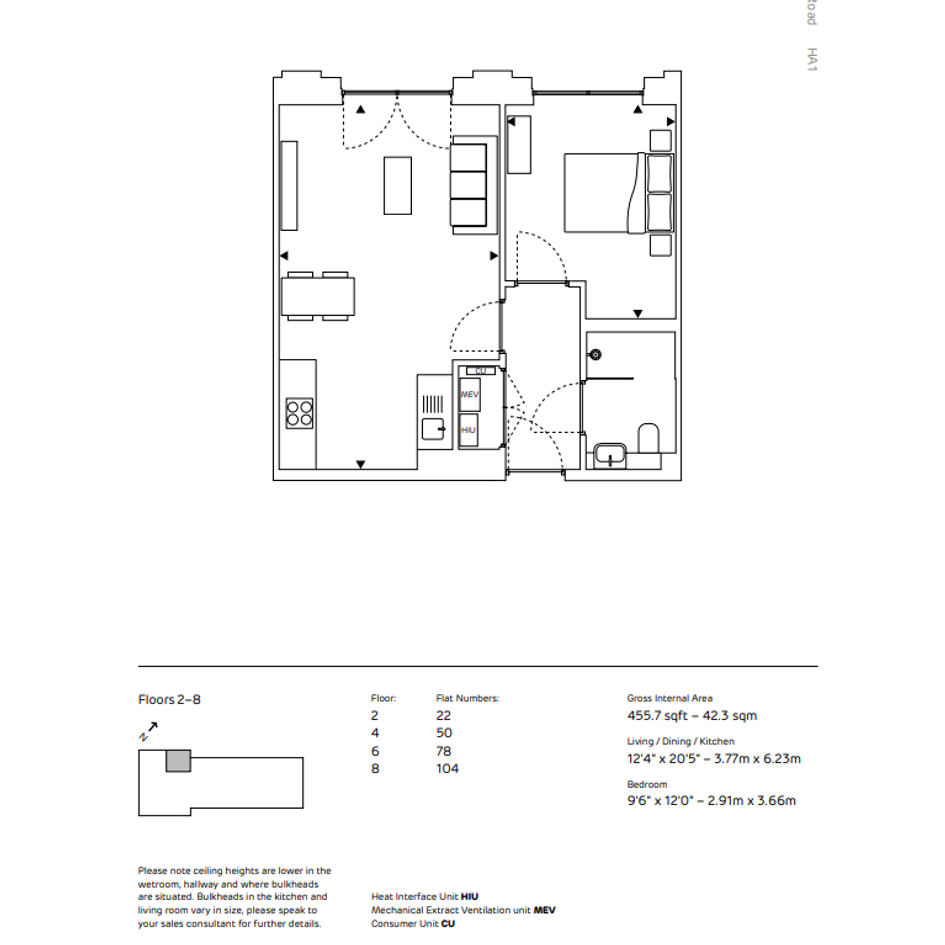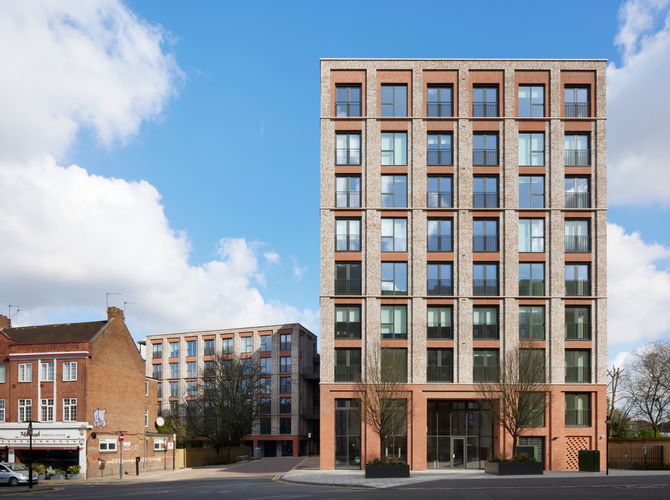














£272,000

Own 100% of your home at a 20% discount in Harrow! Enjoy access to two landscaped communal roof terraces, a courtyard garden and work from home pods.
To be eligible to purchase a Pocket home at this scheme, buyers will need to:
- Live or work in any London borough
- Have a household income of no more than £90,000 per annum
- Not currently own any property
Sheepcote Road HA1 is now complete and ready to move in to! Create a My Pocket account to book in for a viewing.
Discounted starting prices from £262,000.
At Pocket we build homes for people we call city makers. These are the Londoners who contribute economically, socially and culturally to the day-to-day life of the capital. Pocket homes are discounted by 20% to the local market, allowing Pocket owners to own 100% of their home at a discounted price.
Each of the nine ground floor homes will have access to its own private terrace as well as a communal courtyard garden and two communal roof terraces - these spaces have been designed with seating areas to relax and socialise with raised planters.
An impressive double-height entrance welcomes you home, and the well-equipped residents’ lobby has tables, pods, and a mezzanine space for working, socialising and collaborating. All residents will have access to two communal courtyard gardens and two communal roof terraces. These spaces have raised planters and are designed with seating areas to relax and socialise.
The development is located just a 10 minute walk from Harrow-on-the-Hill Station where the Metropolitan Line whisks you to Baker Street in just 20 minutes.
- Energy rating: Pocket homes at Sheepcote Road HA1 have an EPC rating B.
- Council tax: Council tax is band C which is £2,129.65 per year (£177.5 per month).
Pocket homes at Sheepcote Road are sold at a 20% discount to people who meet the following eligibility criteria: buyers must live or work in the UK, have an annual income of no more than £90,000 and must not own a residential property. When the time comes to resell, you will initially have to try to find a buyer who meets the eligibility criteria and subletting is only permitted in extenuating circumstances; see brochure for further details. The reservation fee to secure a home is £500 which is fully refundable if the reservation is cancelled within 14 days of finalisation. The home is ready to move into now and the period from reservation to completion usually takes two – three months. Buyers should budget approximately £4,000 - £5,000 for the costs associated with buying a home. This home is being sold by Pocket Living Sheepcote Road Limited, Tower House, 10 Southampton St, WC2E 7HA. Images are of a typical Pocket home.
The method of construction is a concrete continental frame with brickwork facing façade. The warranty provider is Premier Guarantee, and this provides a two-year defect liability period on the individual home, and 10 years on the structure of the building (from 2025). Sheepcote Road is a car-free development (apart from with respect to five shared spaces for Blue Badge holders available on a first come first serve basis), and homeowners will not be granted a residents' permit. There are solar panels located on the roof which contribute to the communal electricity supply. A Heat Interface Unit (HIU) connected to a centralised boiler delivers heating and hot water; each resident will be billed according to their own controlled usage and cannot change gas suppliers. For electricity, residents can change to a different supplier of their choosing, subject to availability. Wiring for Sky+/Sky Q, BT telephone and BT Openreach Fibre is available, and residents will receive Hyperoptic Wi-Fi installed with a 3-month free service. Buyers can change to a different supplier of their own choosing, subject to availability. Mobile coverage varies by provider, for an indication of specific speeds and supply or coverage in the area, refer to the Ofcom's mobile and broadband checker. These homes will come with a 999-year lease (from 2025) and a Residents’ Management Company (RMC) will be formed once all homes are sold. It is the intention that the freehold will be transferred to the RMC upon the sale of the last home. The building is managed by a managing agent, and the service charge covers the cost of running the building.
You can add locations as 'My Places' and save them to your account. These are locations you wish to commute to and from, and you can specify the maximum time of the commute and by which transport method.

