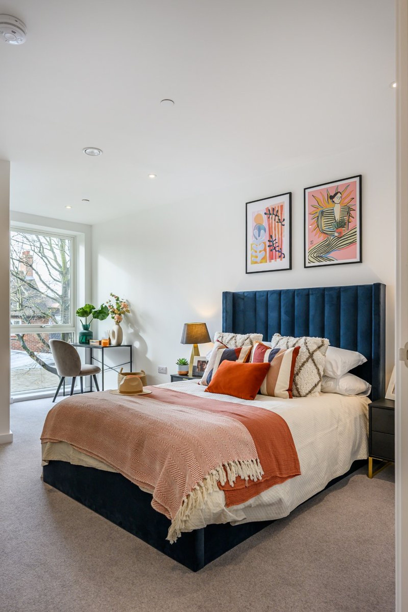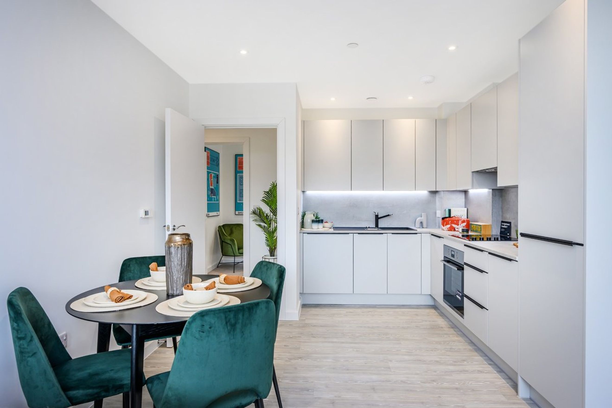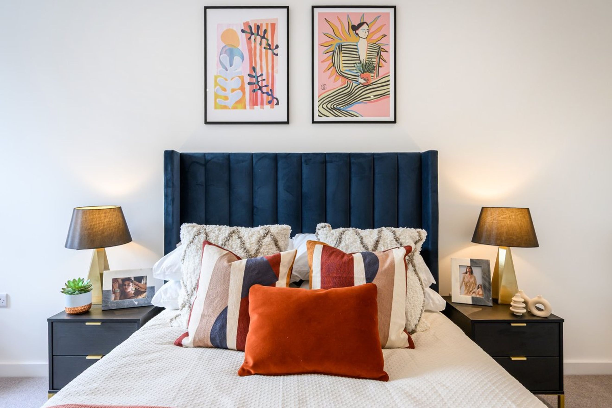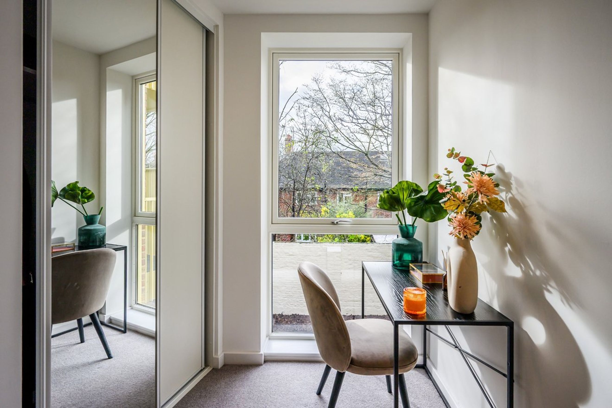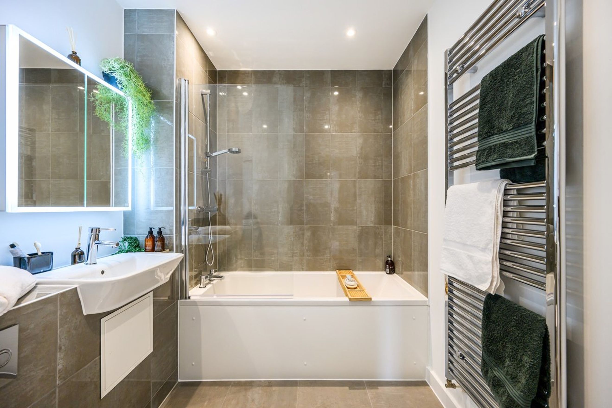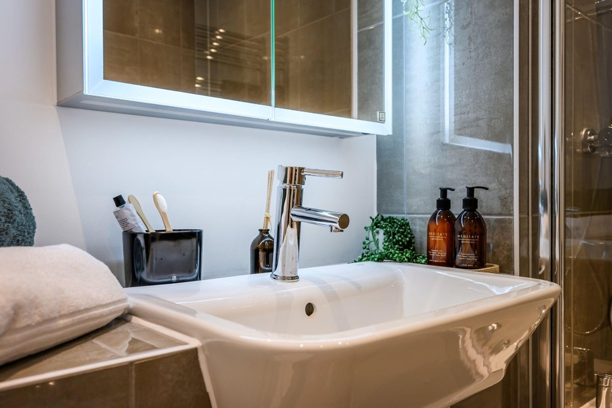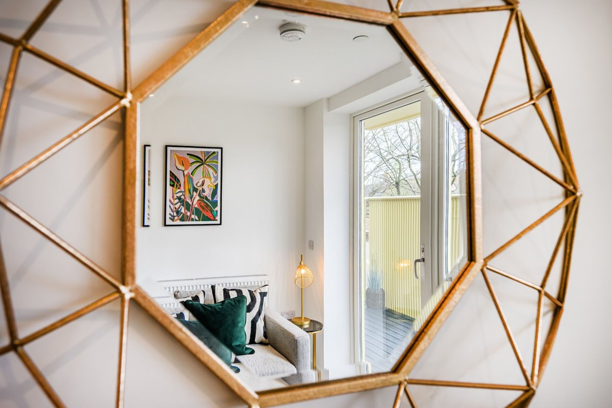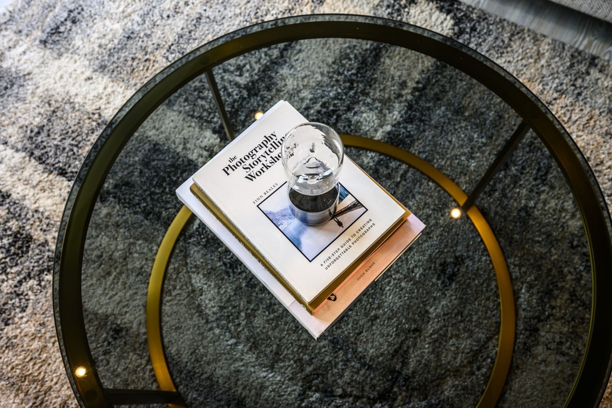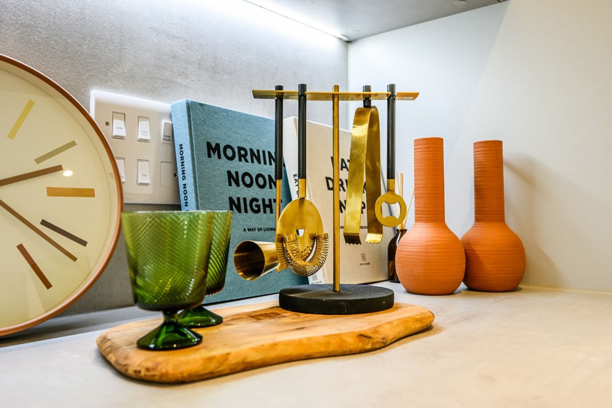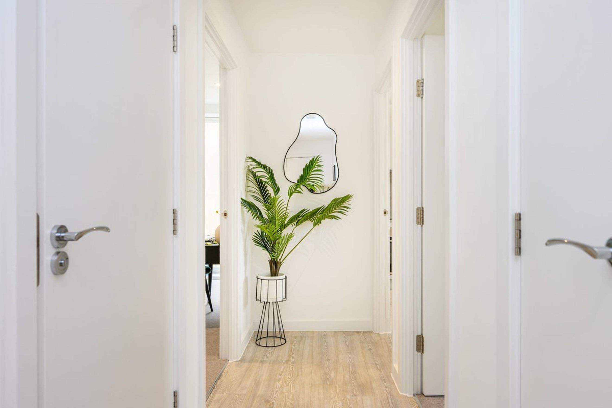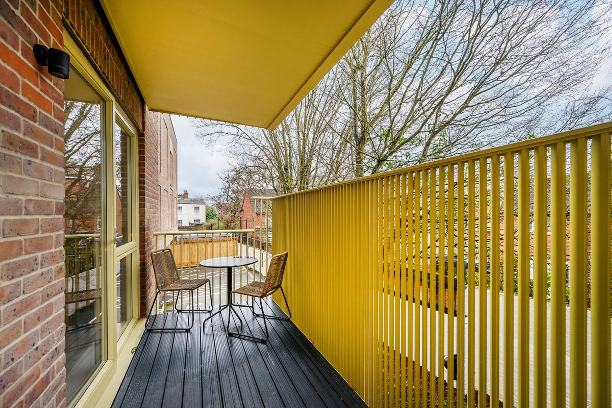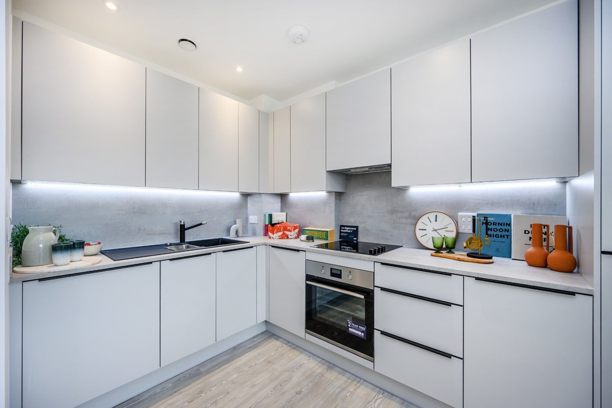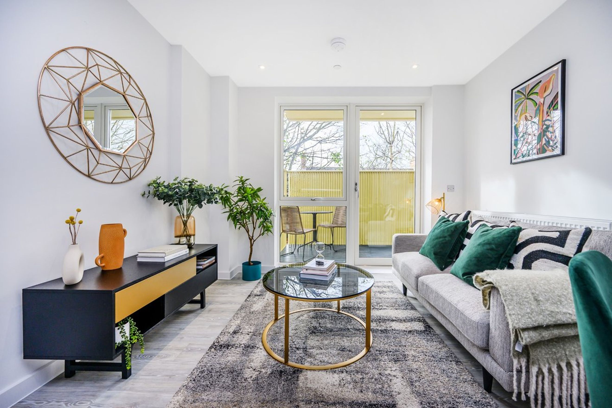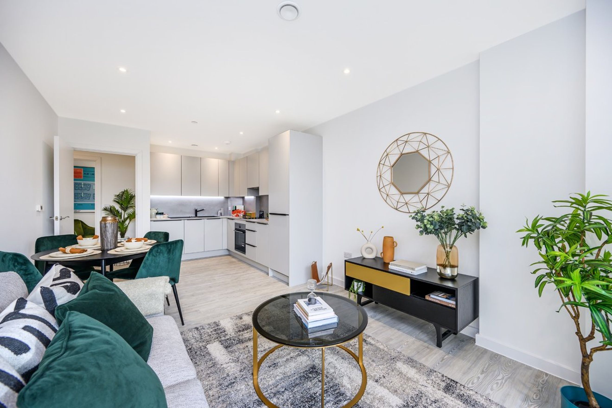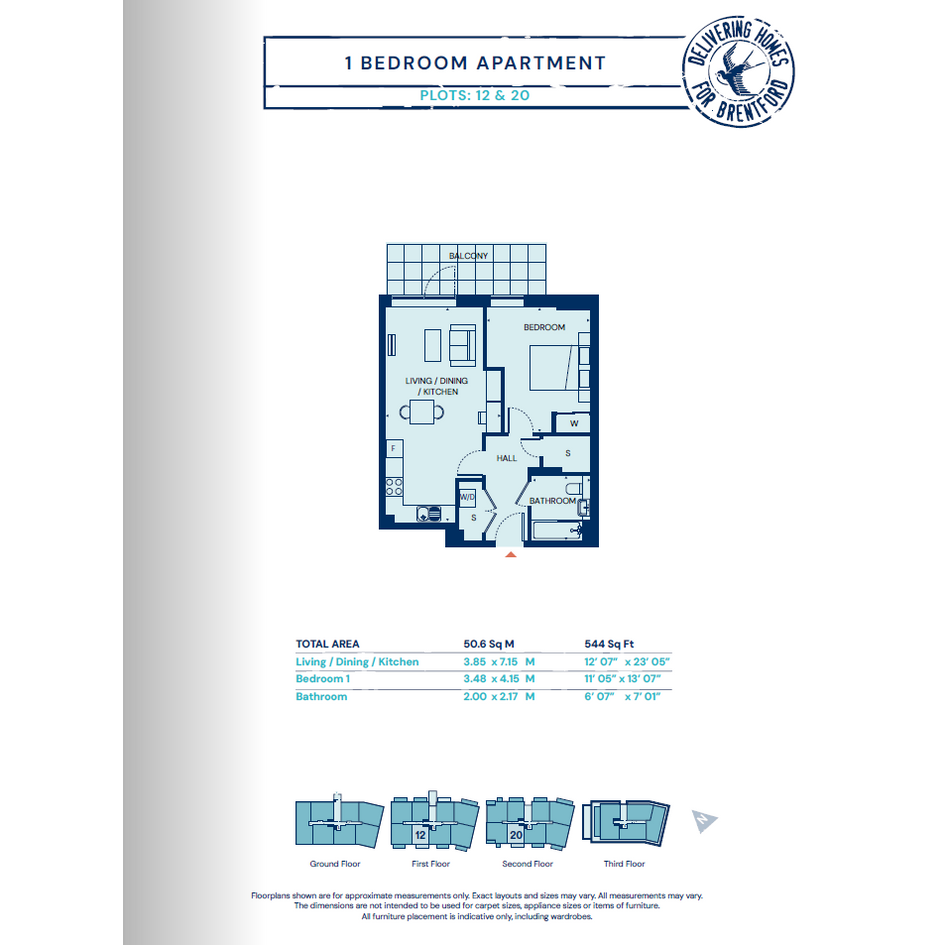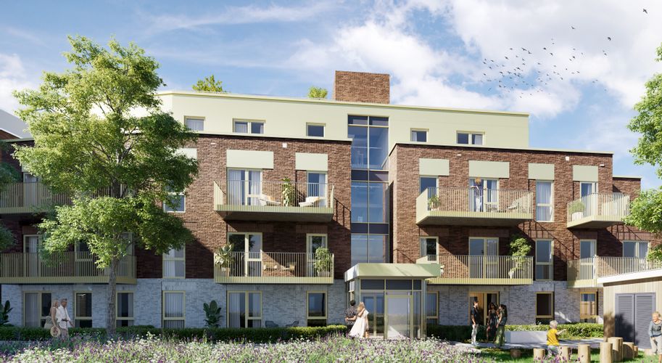£98,750

Welcome to Post House, an exciting new development currently under construction in the borough of Hounslow.
You may be eligible for this property if: You have a gross household income of no more than £90,000 per annum. You are unable to purchase a suitable home to meet your housing needs on the open market. You do not already own a home or you will have sold your current home before you purchase or rent.
Welcome to Post House, a new private gated development currently under construction in the borough of Hounslow. Set between Isleworth, Richmond and Twickenham, it’s well placed among some of the area’s most popular and well-established neighbourhoods.
Prices for a one bedroom apartment at Post House: Starting from £98,750 for a 25% share. full market value £395,000
Shared Value (25%): £98,750
Minimum deposit: £4,938
Estimated monthly cost: £1,439
Make moving even easier — £1,000 in Love2Shop vouchers, or split it between £500 towards your legal or broker fees and £500 in vouchers to spend your way.
There will be a selection of one bedroom open plan apartments available for Shared Ownership. The developer has taken a considered approach to the design. All the homes have been built to a high standard, with a good quality specification which includes a fully fitted kitchen and a range of kitchen appliances. There is a selection of apartments available, each complemented with a balcony.
The area features a range of local supermarkets, convenience stores, and restaurants. These establishments cater to the daily needs of local people and provide a sense of community. There's so much to do in this area you are spoilt for choice with options. You can explore the worlds most diverse collections of living plants, in Kew Gardens or explore Syon's Park's captivating Robert Adman interiors and see the broad art collection. Twickenham stadium is a destination for fans around the world to experience match day events or dance to some of the biggest stars in music.
Living here means that there is a range of good transport links available. A short walk to the bus stop you can pick up the H22 and the 267 which will take you to Hammersmith. Close by is Isleworth train station approx 1.5 miles which operates South Western Railway with offers routes into London Waterloo and Weybridge, Surrey. An alternative option is Hounslow East tube station which is approx. 2.1 miles where you can the Piccadilly line into Central London.
You can add locations as 'My Places' and save them to your account. These are locations you wish to commute to and from, and you can specify the maximum time of the commute and by which transport method.
