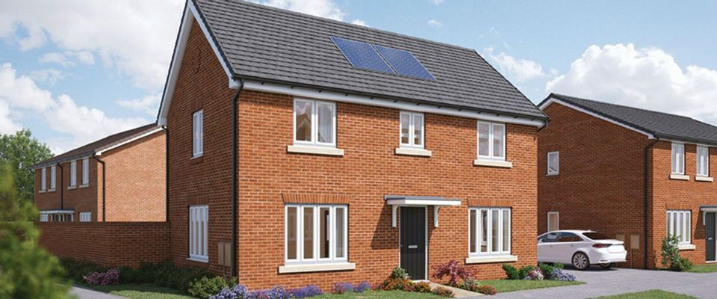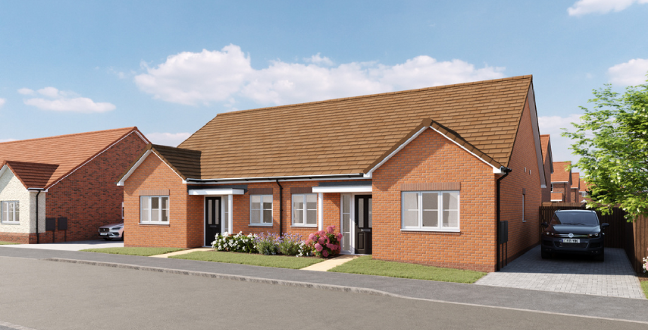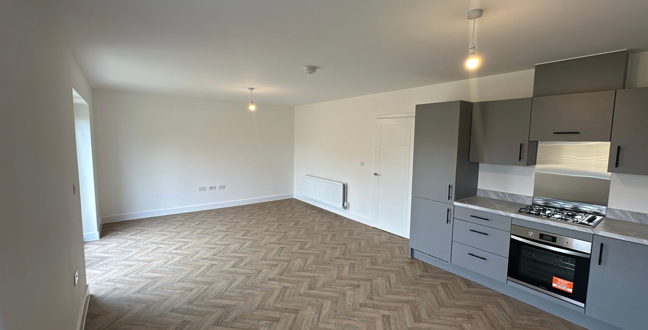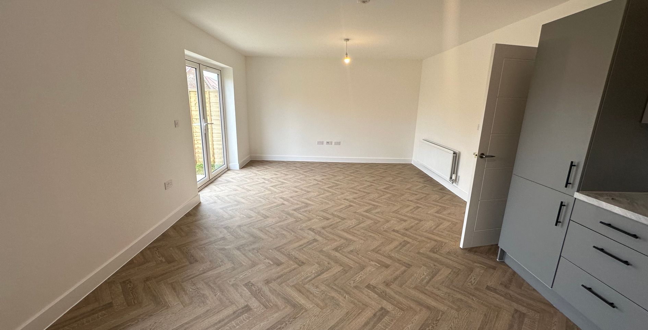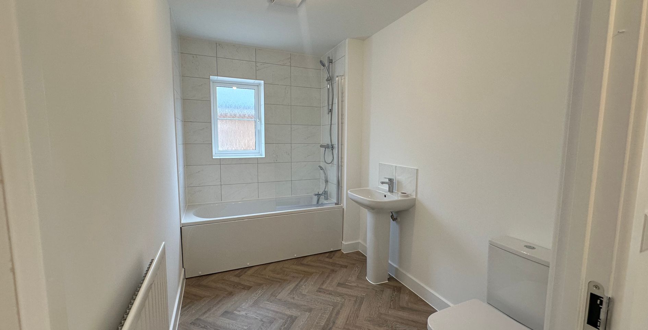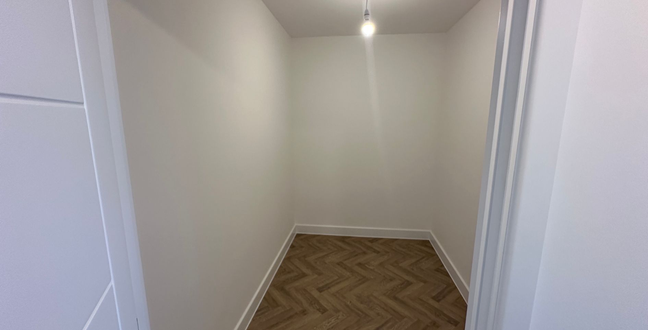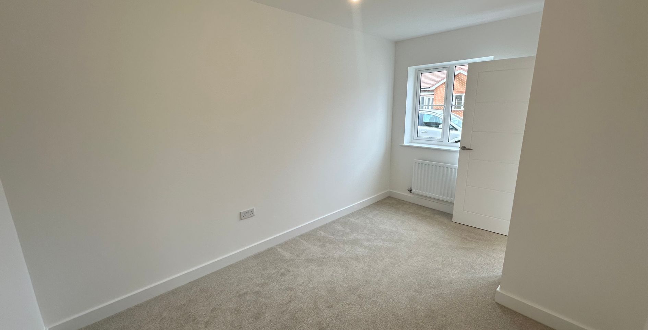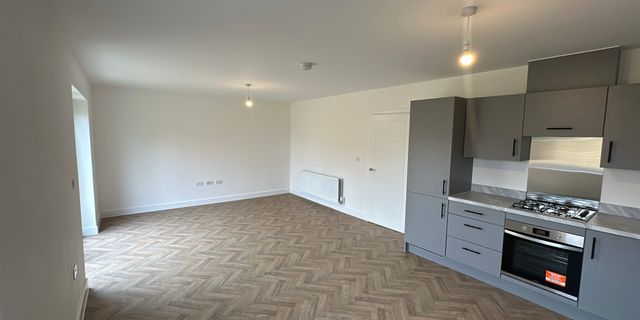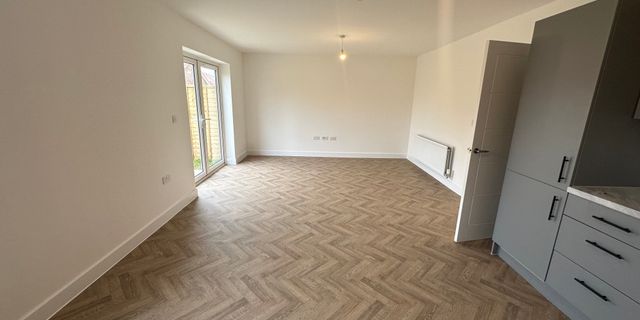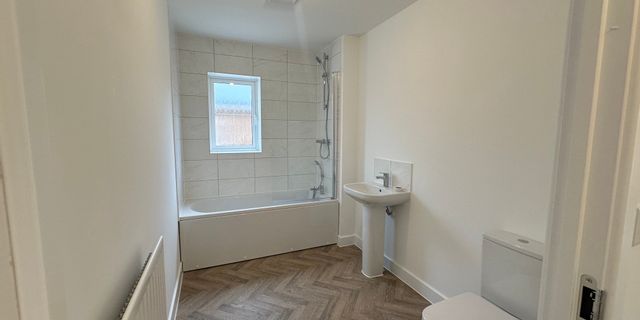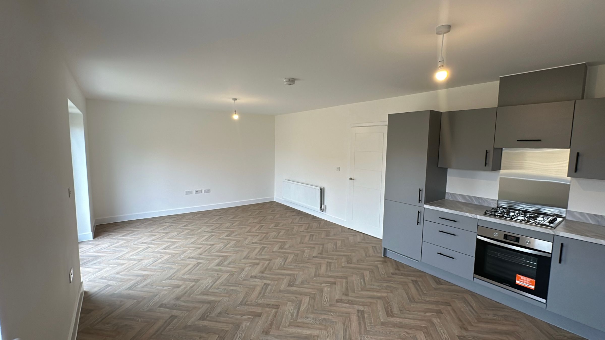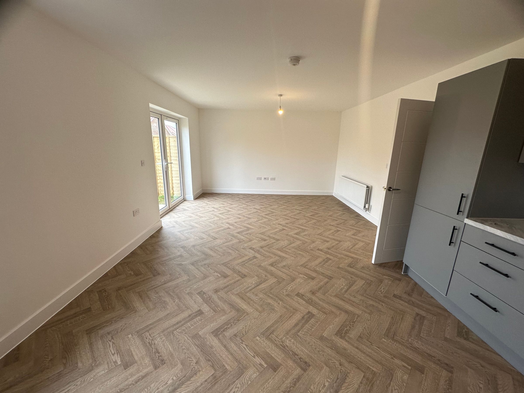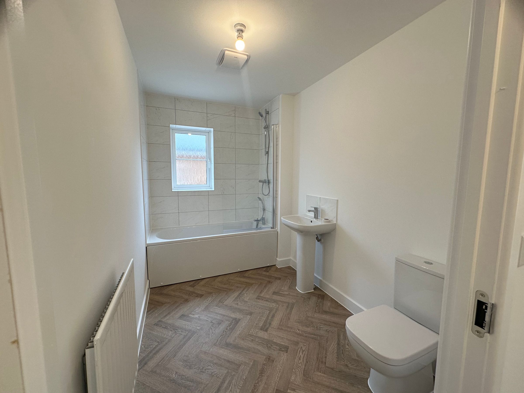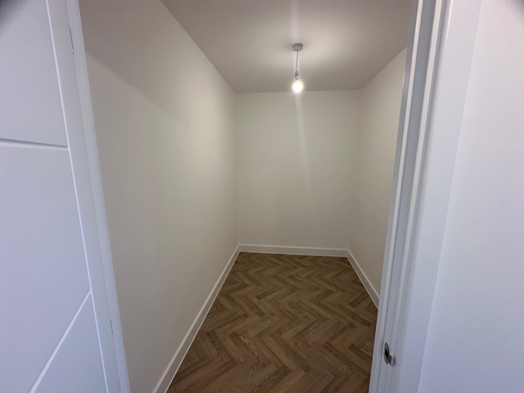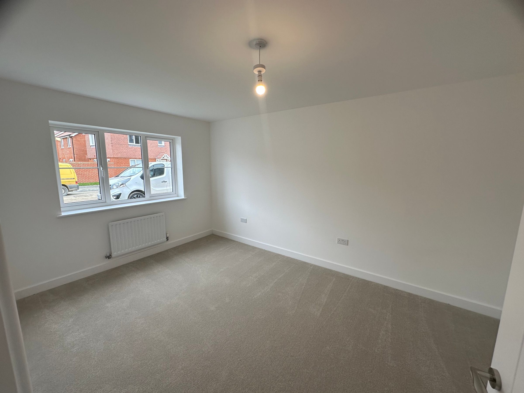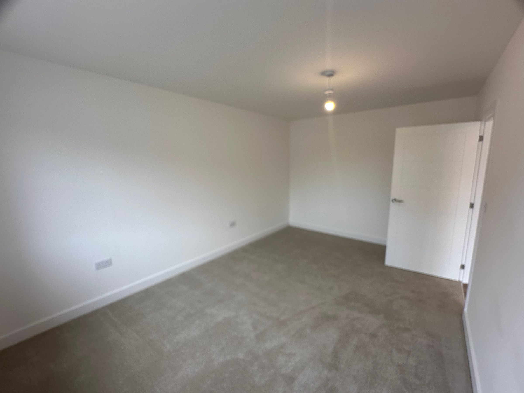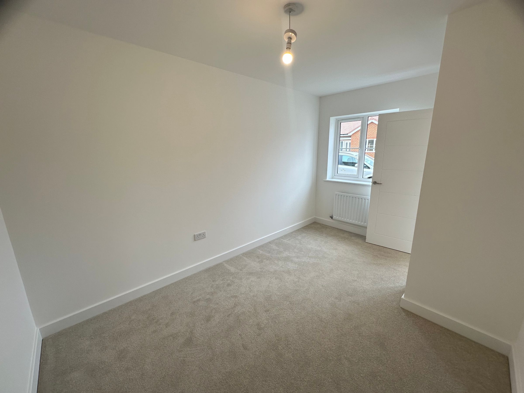Share percentage 30.00%, full price £320,000, £9,600 Deposit
Monthly Cost: £940
Rent £399,
Service charge £56,
Mortgage £485*
Calculated using a representative rate of 4.59%
Calculate estimated monthly costs
Summary
2 bedroom semi detached bungalow
Description
We are delighted to bring to the market this rare opportunity to purchase a selection of 2-bedroom detached and 2 bed semi-detached bungalows under shared ownership scheme with shares from 30% (other shares are available subject to affordability)
These bungalows comprise of a modern and spacious open plan kitchen/living/ dining area which is light and airy. The patio doors lead out into the private rear garden - perfect for Summer entertaining! The main bedroom is ideal with a double fitted wardrobe and benefits. The 2nd bedroom is a spacious double room with a fitted double storage cupboard. The bathroom is fitted in neutral colours and fitted with high quality specifications.
Outside there is a private turfed rear garden and access to a driveway with off street parking for 2 vehicles
Hailsham is ideally situated for ease of access to many of the larger towns of Sussex and the south coast, with their more extensive shopping centres and entertainment facilities, being centrally located within the Eastbourne / Hastings / Tunbridge Wells triangle. It is also within easy reach of airports, Channel ferry terminals, the Channel Tunnel and London. Whilst being largely rural in character, Hailsham still boasts a variety of local and national shops, several supermarkets, a cinema, and leisure centre with swimming pool. Hailsham has a good a variety of educational needs ranging from nursery schools to further/adult educational needs.
Key Features
Detached bungalow available for shared ownership
En suite to main bedroom
Sought after Seaside location
Near to Bognor Regis and Chichester City
Apply to reserve TODAY!
Kitchen/living/Dining room: 22'2 x 14'11 (6.76m x 4.55m)
Main bedroom: 12'8 x 9'11 (3.86m x 3.02m)
En-suite shower room
Bedroom 2: 14'7 x 10'6 (4.45m x 3.20m)
Bedroom 3: 10'0 x 8'10 (3.05m x 2.69m)
Bathroom
Private rear garden
Off street parking
Particulars
Tenure: Leasehold
Lease Length: 990 years
Council Tax Band: New build - Council tax band to be determined
Property Downloads
Floor Plan Brochure Price ListMap
Material Information
Total rooms:
Furnished: Enquire with provider
Washing Machine: Enquire with provider
Dishwasher: Enquire with provider
Fridge/Freezer: Enquire with provider
Parking: Yes - Off Street
Outside Space/Garden: Yes - Private Garden
Year property was built: Enquire with provider
Unit size: Enquire with provider
Accessible measures: Enquire with provider
Heating: Enquire with provider
Sewerage: Enquire with provider
Water: Enquire with provider
Electricity: Enquire with provider
Broadband: Enquire with provider
The ‘estimated total monthly cost’ for a Shared Ownership property consists of three separate elements added together: rent, service charge and mortgage.
- Rent: This is charged on the share you do not own and is usually payable to a housing association (rent is not generally payable on shared equity schemes).
- Service Charge: Covers maintenance and repairs for communal areas within your development.
- Mortgage: Share to Buy use a database of mortgage rates to work out the rate likely to be available for the deposit amount shown, and then generate an estimated monthly plan on a 25 year capital repayment basis.
NB: This mortgage estimate is not confirmation that you can obtain a mortgage and you will need to satisfy the requirements of the relevant mortgage lender. This is not a guarantee that in practice you would be able to apply for such a rate, nor is this a recommendation that the rate used would be the best product for you.
Share percentage 10%, full price £320,000, £3,200 Min Deposit. Calculated using a representative rate of 4.59%
Arun Estates
