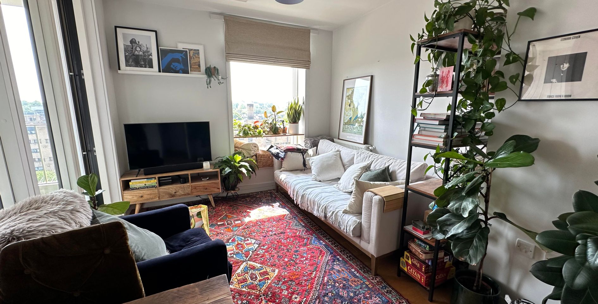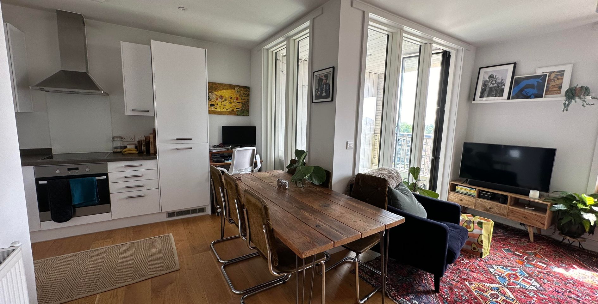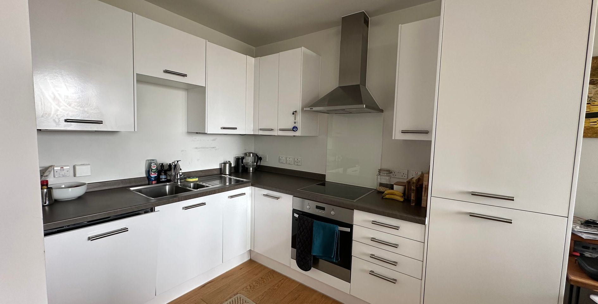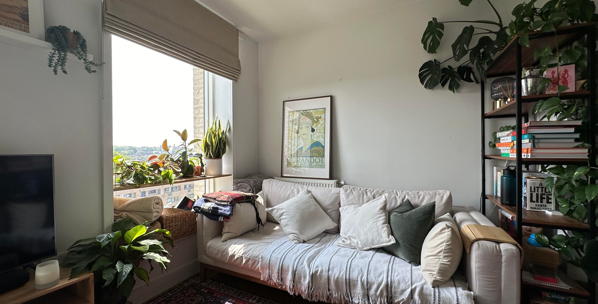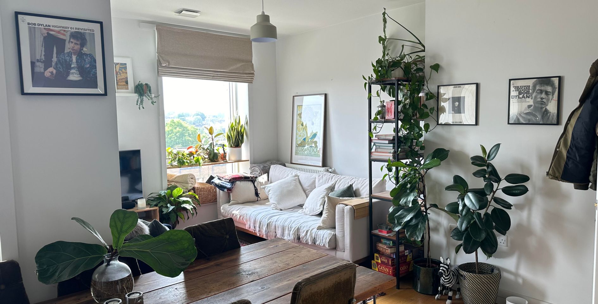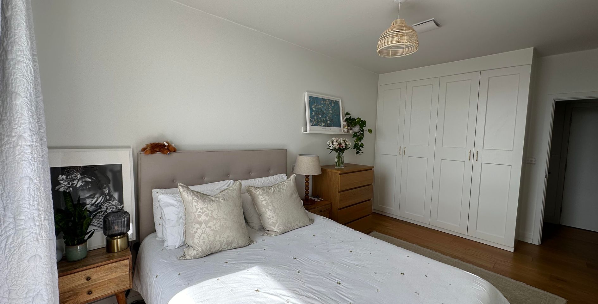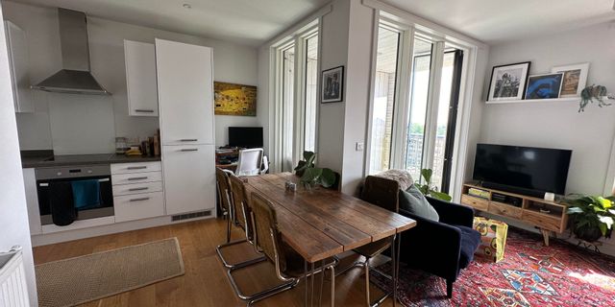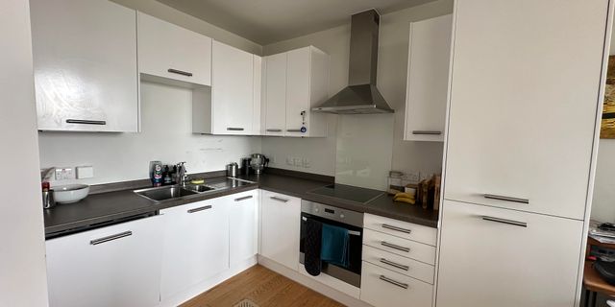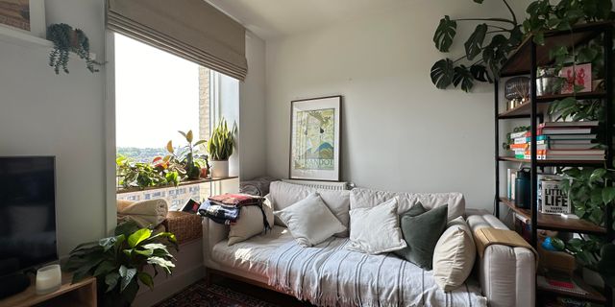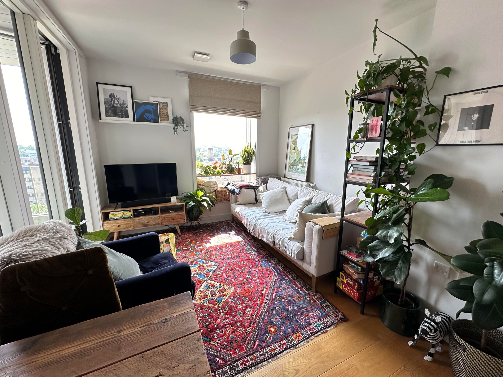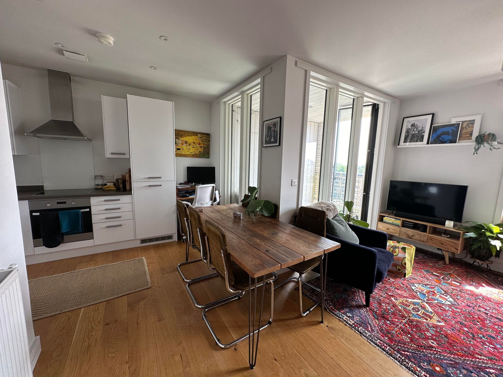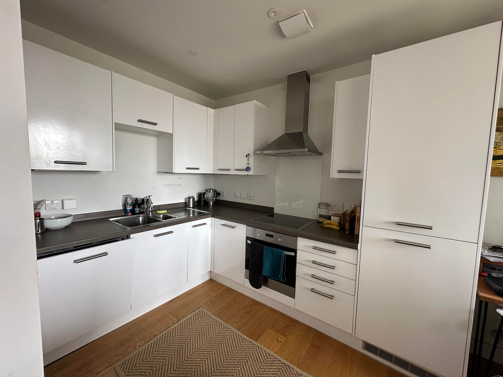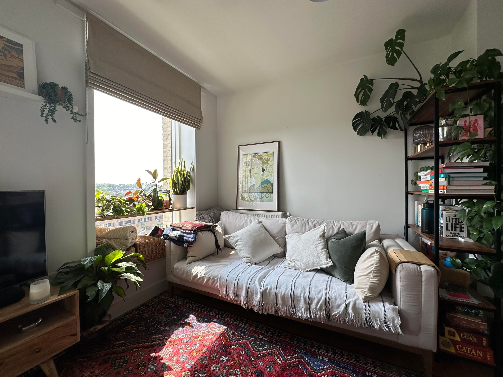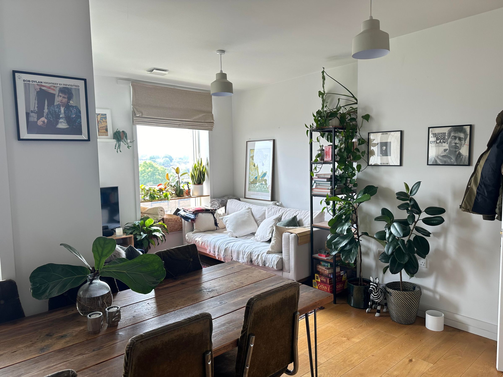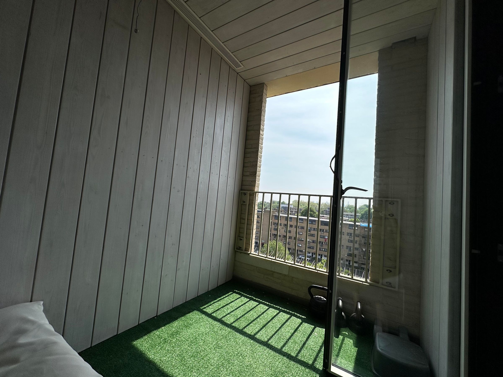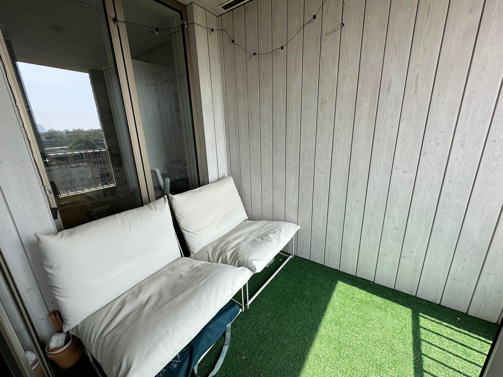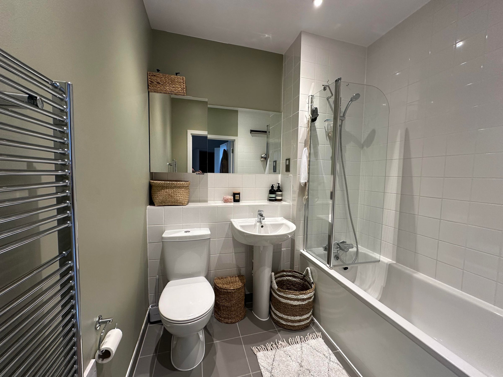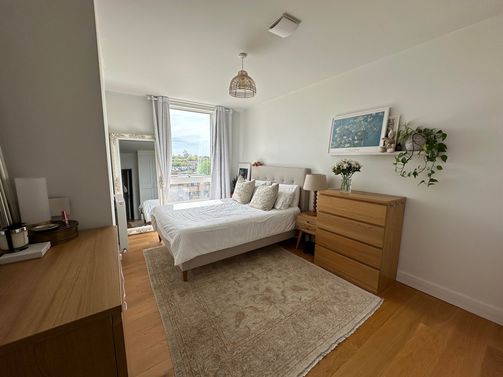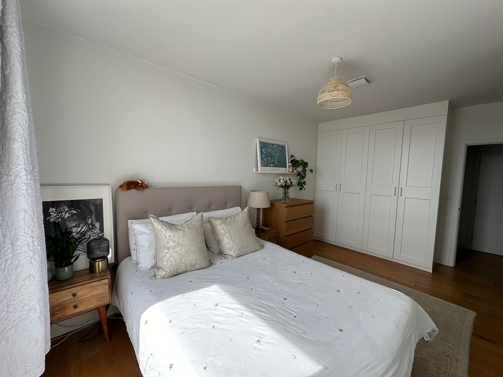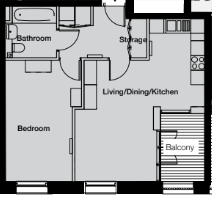1 bedroom apartment for sale
Chipping Court, Murrain Road, N4 2BZ
Share percentage 30%, full price £470,000, £14,100 Min Deposit.
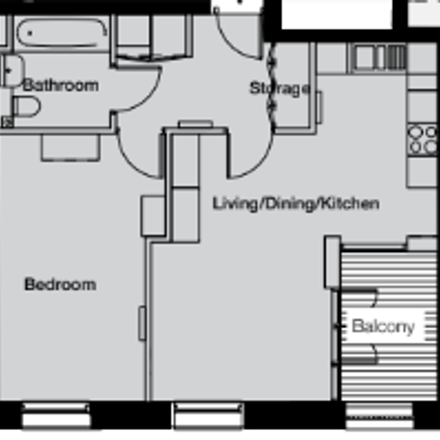

Share percentage 30%, full price £470,000, £14,100 Min Deposit.
Monthly Cost: £1,869
Rent £957,
Service charge £200,
Mortgage £712*
Calculated using a representative rate of 4.59%
Calculate estimated monthly costs
To be eligible for shared ownership with Hackney Sales, you must be able to answer YES to the following questions:
- Are you at least 18 years of age?
- Is your annual gross household income less than £90,000?
- Are you a first time buyer, i.e. you don’t already own a home? If you do already own a home, have you accepted an offer from a buyer and in the process of selling it?
- Are you unable to afford to buy a home suitable for your housing needs on the open market? If you are not sure, you can speak to an independent mortgage advisor
- Are your current mortgage or rent payments up to date?
- Do you have a good credit history (no bad debts or County Court Judgements), and can you afford the regular payments and cost involved in buying and running a home?
- Do you have savings or are you able to easily access at least £4,000 to cover the costs of buying a home? This is a guideline figure, and the actual amount you need will depend on a number of factors
- Do you have enough savings or are you able to access a minimum 10% of the equity share you are buying, as a mortgage deposit? Or do you have the cash funds available to buy the share without a mortgage?
Summary
Stunning one bed apartment in an award winning development
Description
Chipping Court is situated in Hackney Council's award winning Kings Crescent development, where we are pleased to offer a one bedroom apartment on the sixth floor, complete with a south facing private enclosed balcony and offering 540 sqft (50.2sqm) of living space.
Located next to Clissold Park and moments away from Stoke Newington High Street, you're sure to find a great selection of activities and places to eat and drink right on your doorstep.
Gross household income required from £69,000
Minimum deposit from £14,100*
Email sales@hackney.gov.uk to express your interest. We will put you in touch with a mortgage advisor who will complete a headline affordability assessment. You will then be invited to view the property.
*Based on assumed mortgage interest rates and lender requirements at the time of a mortgage application. If you have a higher deposit but a lower income than the minimums displayed, you may still meet the affordability criteria. Financial assessments will be completed based on individual circumstances.
Key Features
Kitchen
- White gloss fitted kitchen complemented by modern chunky bar handles
- Water resistant “mocha stone” worktop and upstand
- One and a half bowl stainless steel sink unit with mixer tap
- Integrated electric ceramic hob with stainless steel hood
- Integrated stainless steel finish electric oven
- Integrated fridge-freezer
- Washer-dryer
- Dishwasher
- Engineered oak wood flooring
Bathroom
- White porcelain suite
- Dual flush WC
- Basin with mixer tap
- Bath with mixer tap and hand-held thermostatic shower attachment
- Square glass shower screen
- Shaver point
- Wall cabinet
- White ceramic gloss wall tiles
- Grey ceramic floor tiles
- Heated towel rail
Bedroom
- Fitted wardrobe
- Engineered oak wood flooring
General
- Central heating via hot water radiators, powered by communal central gas boilers district heating system
- SMART meters
- Audio video entry phone system
Measurements
- Terrace: 1.9m x 2.7m
- Living/Dining: 5.04m x 2.36m
- Kitchen: 3.46m x 2.52m
- Bedroom: 5.04m x 3.17m
- Bathroom: 2.10m x 2.10m
Particulars
Tenure: Leasehold
Lease Length: 118 years
Council Tax Band: C
Property Downloads
Floor Plan Energy CertificateMap
Material Information
Total rooms:
Furnished: Enquire with provider
Washing Machine: Enquire with provider
Dishwasher: Enquire with provider
Fridge/Freezer: Enquire with provider
Parking: No
Outside Space/Garden: n/a - Private Balcony
Year property was built: Enquire with provider
Unit size: Enquire with provider
Accessible measures: Enquire with provider
Heating: Enquire with provider
Sewerage: Enquire with provider
Water: Enquire with provider
Electricity: Enquire with provider
Broadband: Enquire with provider
The ‘estimated total monthly cost’ for a Shared Ownership property consists of three separate elements added together: rent, service charge and mortgage.
- Rent: This is charged on the share you do not own and is usually payable to a housing association (rent is not generally payable on shared equity schemes).
- Service Charge: Covers maintenance and repairs for communal areas within your development.
- Mortgage: Share to Buy use a database of mortgage rates to work out the rate likely to be available for the deposit amount shown, and then generate an estimated monthly plan on a 25 year capital repayment basis.
NB: This mortgage estimate is not confirmation that you can obtain a mortgage and you will need to satisfy the requirements of the relevant mortgage lender. This is not a guarantee that in practice you would be able to apply for such a rate, nor is this a recommendation that the rate used would be the best product for you.
Share percentage 30%, full price £470,000, £14,100 Min Deposit. Calculated using a representative rate of 4.59%
