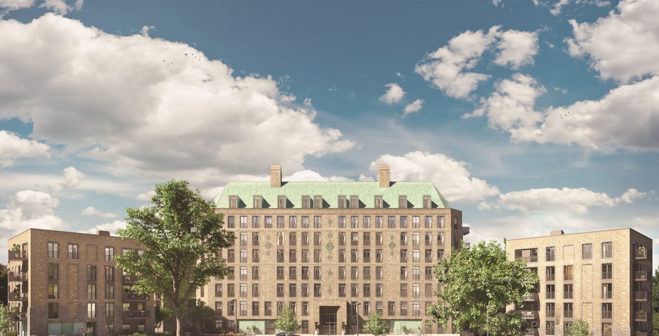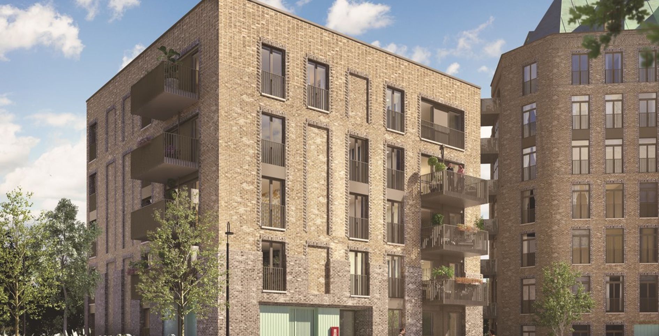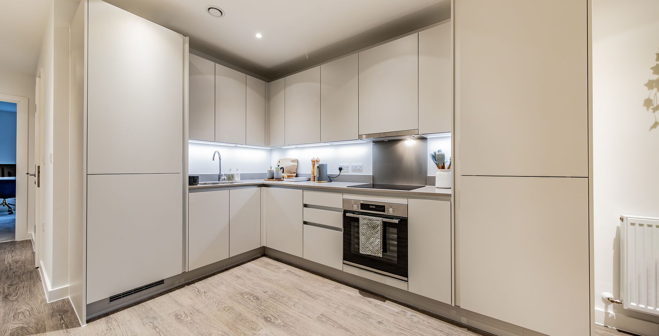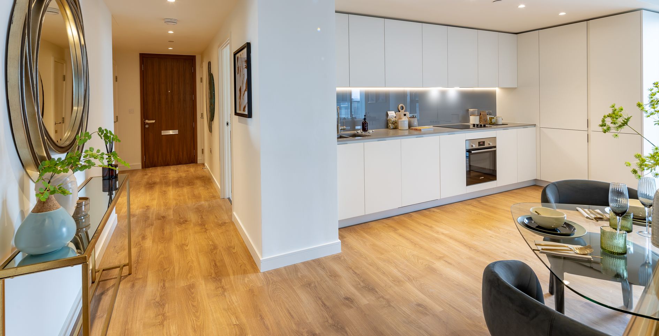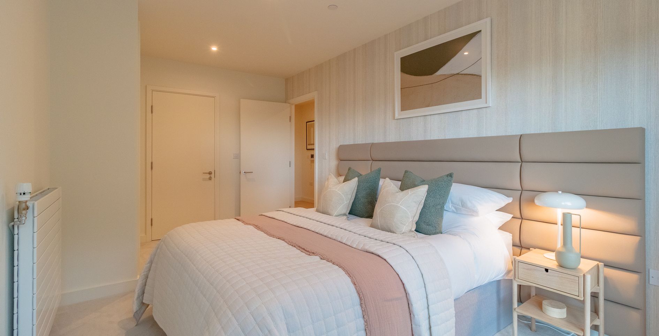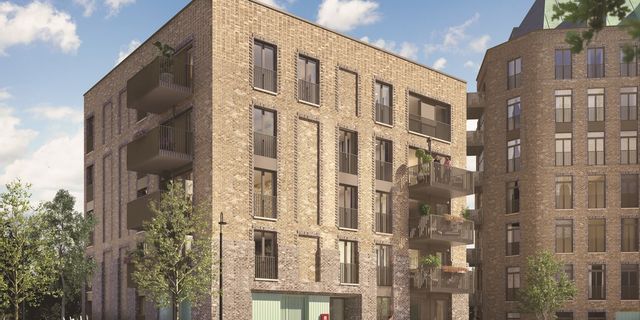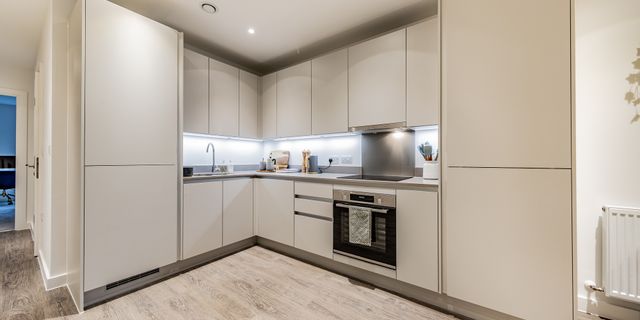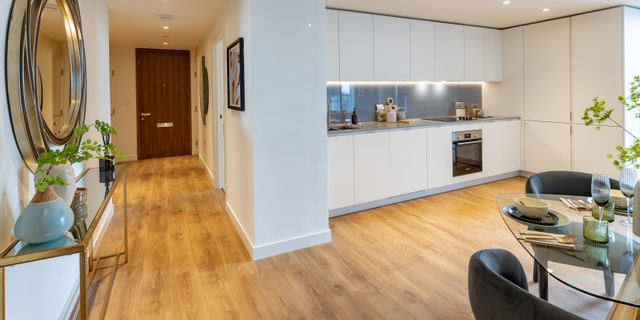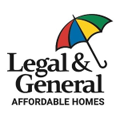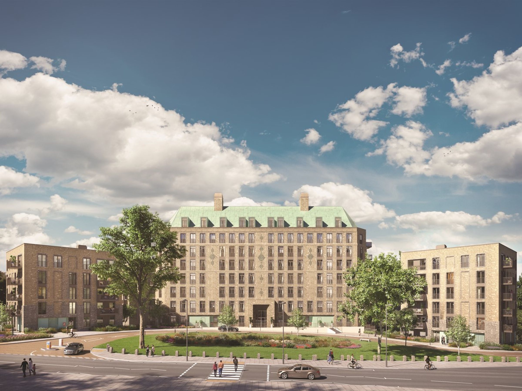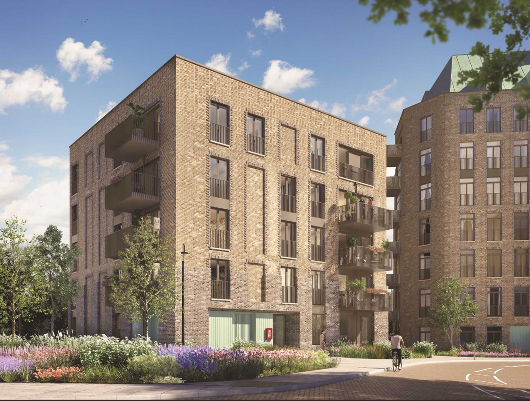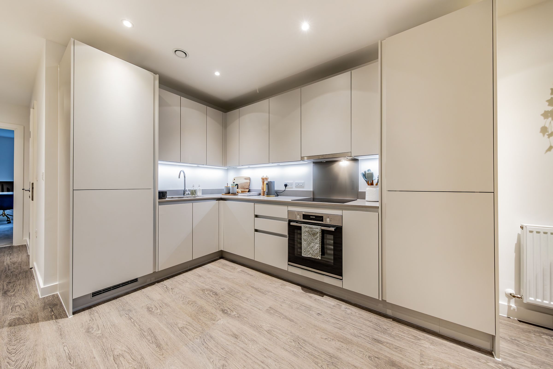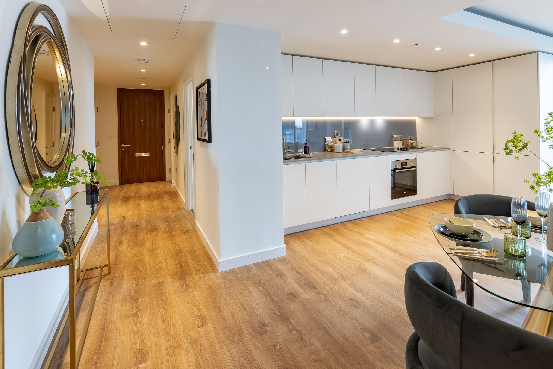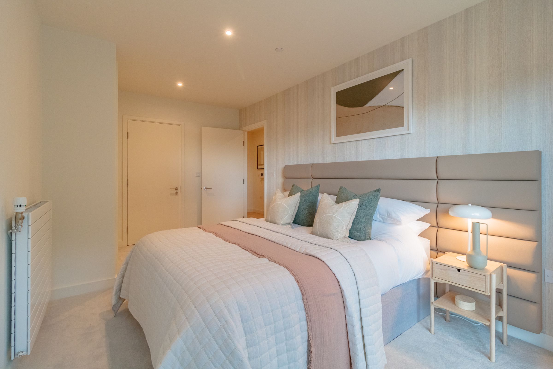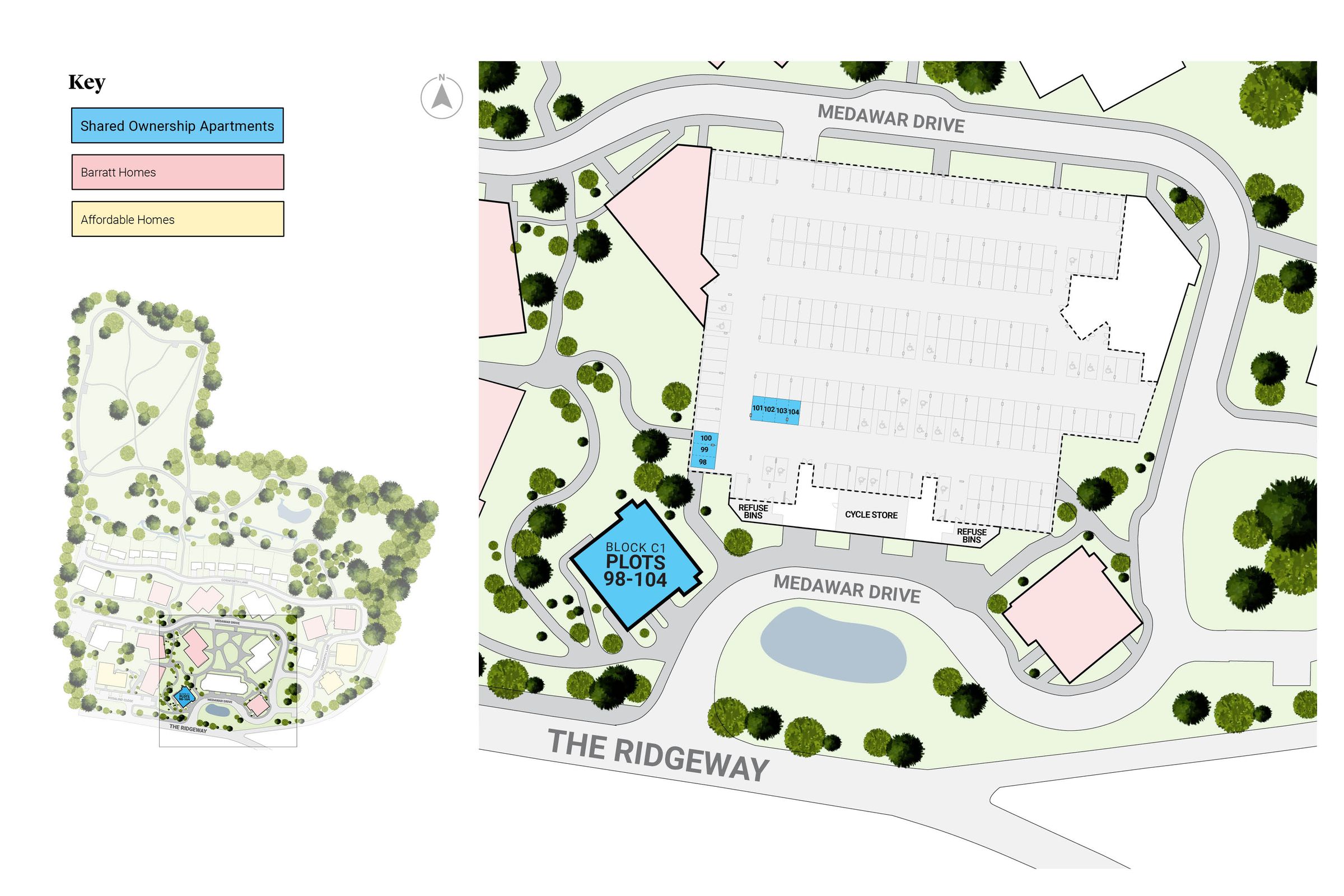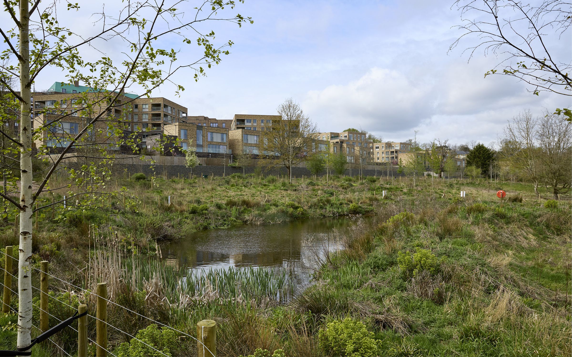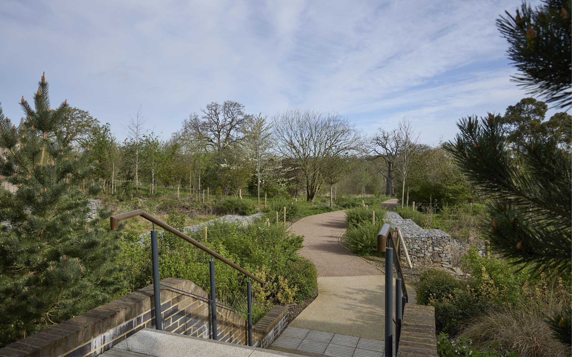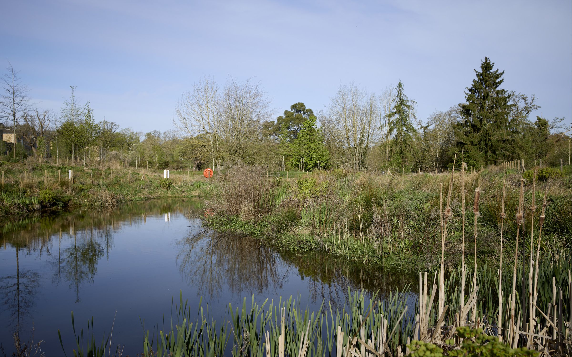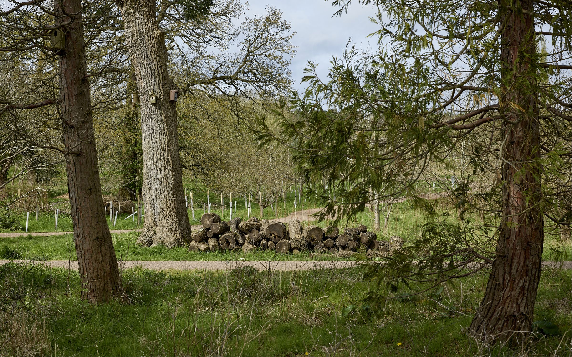2 bedroom apartment for sale
The Ridgeway, NW7 1AA
Share percentage 25%, full price £505,000, £31,563 Min Deposit.
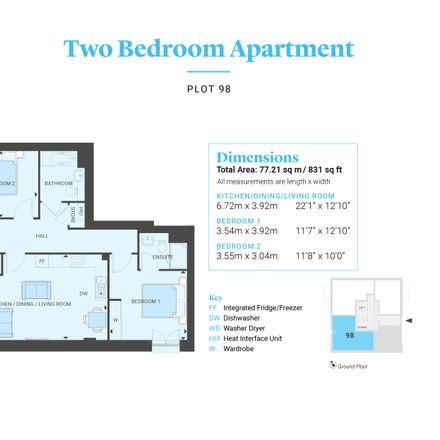

Share percentage 25%, full price £505,000, £31,563 Min Deposit.
Monthly Cost: £1,578
Rent £758,
Service charge £318,
Mortgage £502*
Calculated using a representative rate of 4.05%
Calculate estimated monthly costs
Ridgeway Views is subject to annual household income caps which vary between £41,562 and £65,087 per annum and are applicable based on Priority Groups. You can use Shared Ownership to buy alone or with another person as long as your joint incomes don’t exceed the maximum earnings bracket.
To purchase a home at Ridgeway Views, applicants are also required to:
- Have a live or work connection to the Borough of Barnet.
- Not already own a property, or part of a property, at the time of completing on their purchase.
- Be unable to purchase a suitable home to meet their housing needs on the open market.
- Have a minimum of £5,000 to cover the costs of buying a home.
Summary
A new ground floor apartment with allocated parking and and a residents' gym, concierge and café area.
Description
About This Apartment
Plot 98 is a new 2 bedroom Shared Ownership apartment located on the ground floor at Ridgeway Views, set on a stunning hilltop location within 45 acres in the idyllic Mill Hill conservation area.
Spread across 831 sqft, the apartment offers a high specification with integrated kitchen appliances and a washer/dryer and allocated parking.
Living at Ridgeway Views, you'll have an abundance of green space on your doorstep with beautiful woodland surroundings, landscaped green areas and fitness trails. You'll also have access to a residents' gym, concierge service and café area, with excellent transport links to Central London.
Apartments at Ridgeway Views are available to purchase with Shared Ownership from a 25% share.
About Ridgeway Views, Mill Hill
Mill Hill Village is a hidden treasure within London’s green-belt countryside and is one of London’s oldest communities. The village and its local area off a wide range of excellent established amenities, including a village pub and several sporting clubs, with efficient transport links to the West End, central London and Heathrow.
Ridgeway Views features a careful redevelopment of the iconic National Institute of Medical Research (NIMR) and has been designed to provide a sustainable lifestyle with 240 EV charging points, over 4000 new or retained trees, 898 cycle spaces and circa 500 solar panels across the development.
Just a short walk away is Mill Hill East underground station, which provides connections to Euston and King’s Cross St Pancras in under 30 minutes and London Waterloo and London Bridge in just over that.
*Council tax bands are often not released until the property is complete. If you need any guidance, please get in touch with one of our sales consultants.
Exterior images of the buildings are computer generated and interior images shown are from other Legal & General Affordable Homes apartments. All images are indicative only and may differ from the finished product.
Key Features
- Ground floor apartment spread over 831 sqft
- Integrated kitchen appliances and freestanding washer/dryer
- Ensuite bathroom and built-in wardrobe to the main bedroom
- Allocated parking and cycle storage
- EPC B rated energy-efficient new apartment
- Residents' gym, concierge service and café area
- Free 2 year membership and £50 credit with Enterprise Car Club
- Choose from two of three travel incentives: Oyster Card with £150 credit, a cycle shop voucher worth £150 and/or £150 worth of car club credit
- Beautiful woodland surroundings with fitness trails
- Located within 45 acres in the idyllic Mill Hill conservation area
- Excellent transport links to Central London
Particulars
Tenure: Leasehold
Lease Length: 990 years
Council Tax Band: New build - Council tax band to be determined
Property Downloads
Floor Plan Brochure Price List Energy CertificateVideo Tour
Map
The ‘estimated total monthly cost’ for a Shared Ownership property consists of three separate elements added together: rent, service charge and mortgage.
- Rent: This is charged on the share you do not own and is usually payable to a housing association (rent is not generally payable on shared equity schemes).
- Service Charge: Covers maintenance and repairs for communal areas within your development.
- Mortgage: Share to Buy use a database of mortgage rates to work out the rate likely to be available for the deposit amount shown, and then generate an estimated monthly plan on a 25 year capital repayment basis.
NB: This mortgage estimate is not confirmation that you can obtain a mortgage and you will need to satisfy the requirements of the relevant mortgage lender. This is not a guarantee that in practice you would be able to apply for such a rate, nor is this a recommendation that the rate used would be the best product for you.
Share percentage 25%, full price £505,000, £31,563 Min Deposit. Calculated using a representative rate of 4.05%

