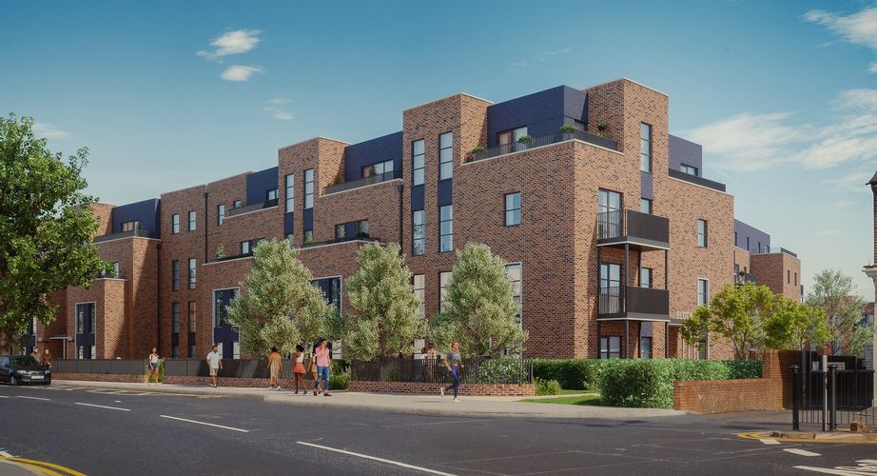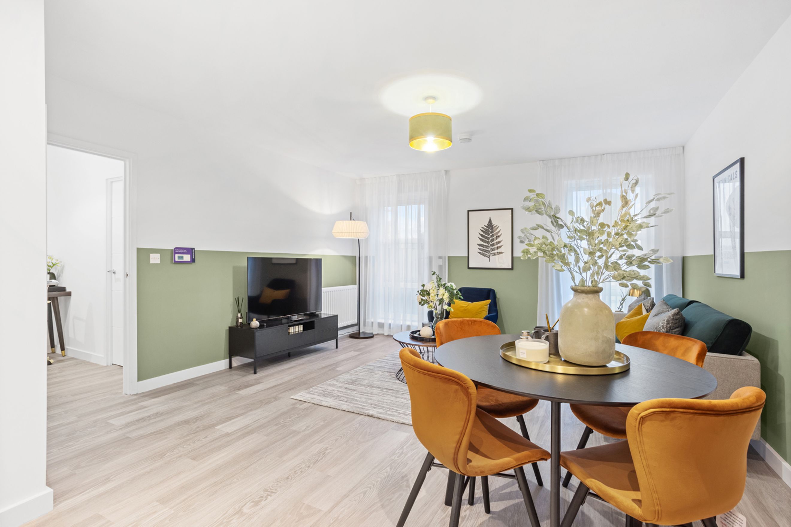
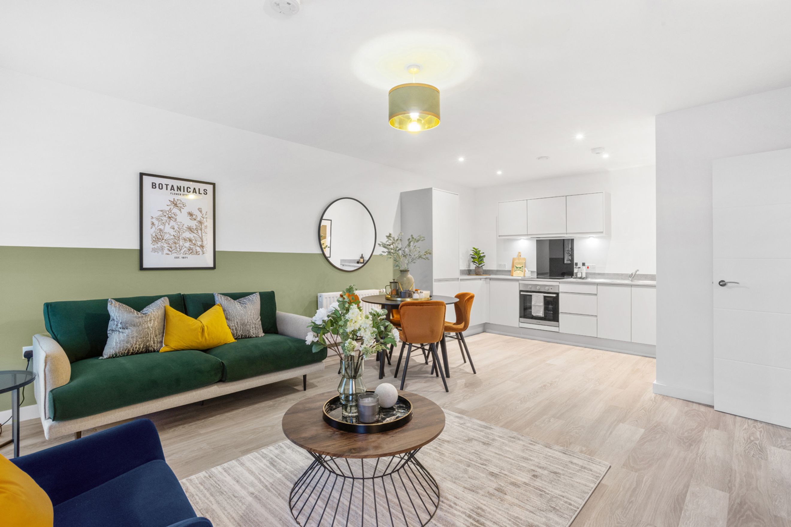
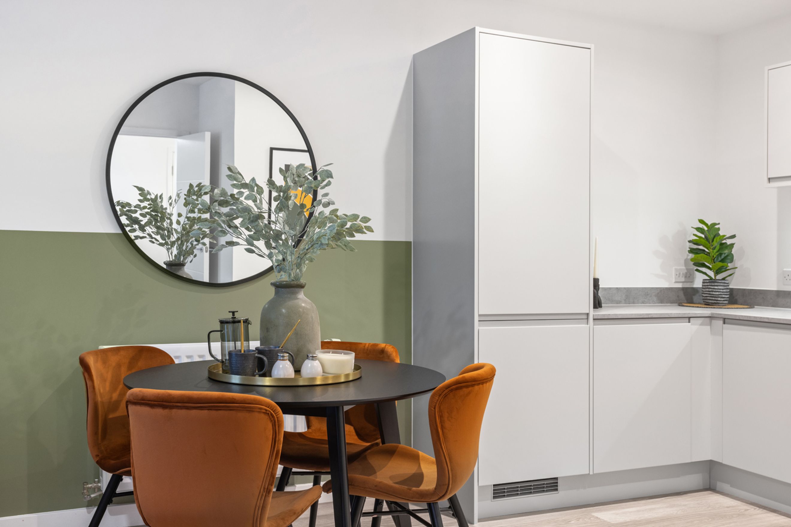
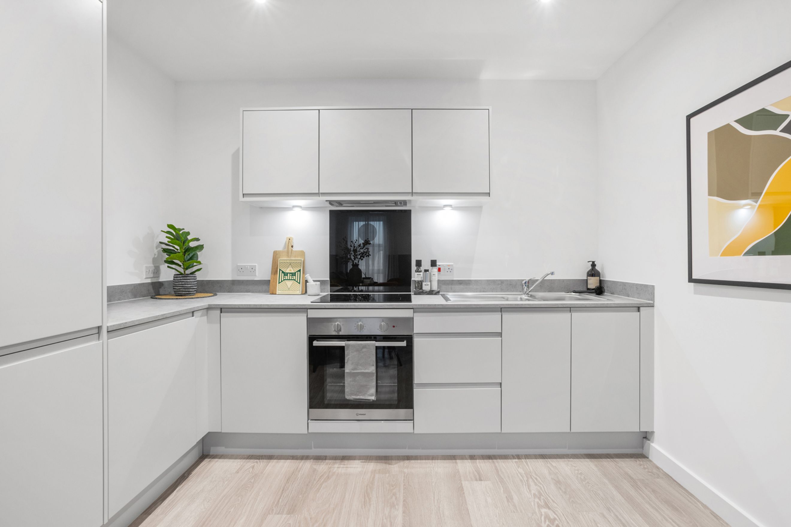
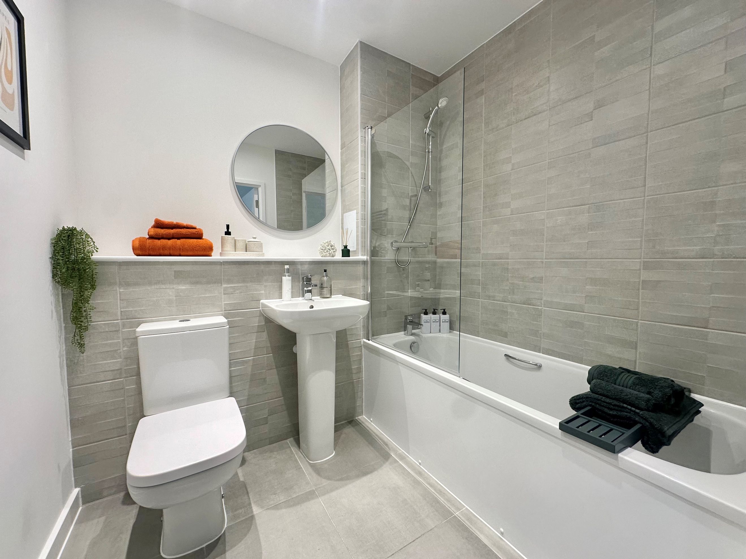
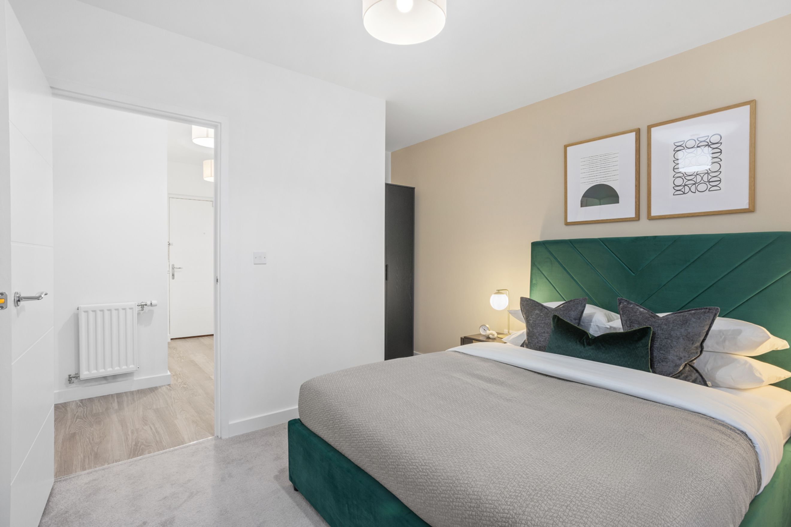
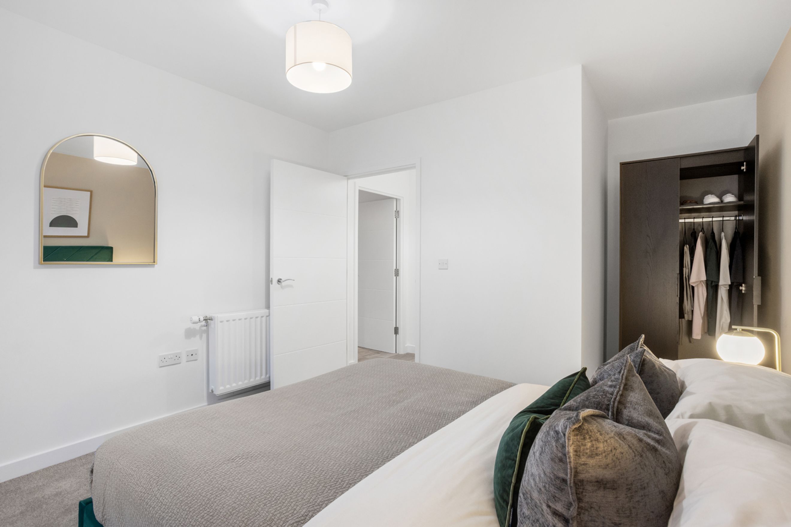
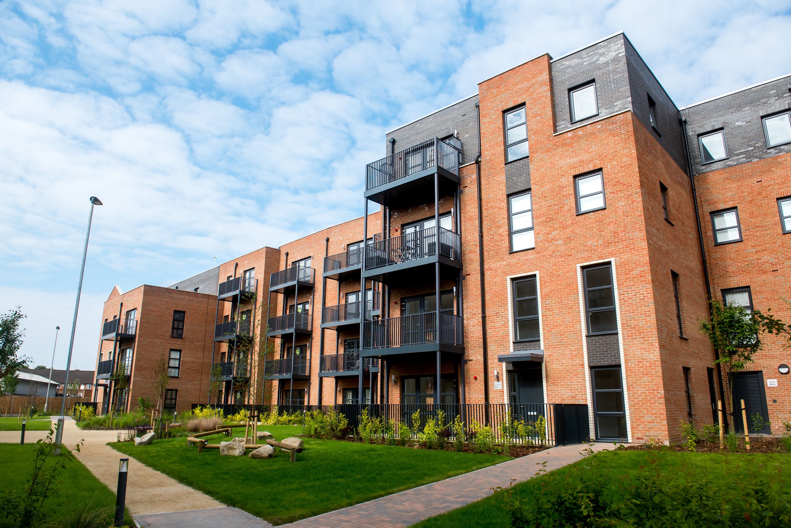
£94,500

You may be eligible for this property if:
- You have a gross household income of no more than £80,000 per annum
- You are unable to purchase a suitable home to meet your housing needs on the open market
- You do not already own a home or you will have sold your current home before you purchase or rent
Parkside is a modern collection of 1, 2, and 3 bedroom homes situated in the Watford suburb of Garston. This bright and spacious one bedroom apartment benefits from its own balcony overlooking the courtyard away from the main road.
Perfectly described as "Nature's Neighbour", the development backs on to 6.4 hectares of open space in Garston Park consisting of walking routes, playing fields, an outdoor gym and children's play area all on your doorstep. The development is ideally located for work and play. Garston mainline train station a short walk from the development. Alternatively, Watford Junction is accessible within 15 minutes with connections direct to London Euston in just 22 minutes. For the driving community, the M1 & M25 motorway are conveniently only a 5-minute drive from the development. For all your social requirements, Watford Town centre is 12 minutes away by car with an array of restaurants and entertainment options.
Parking is available on site (subject to availability) with an allocation of EV charging points also available on the site. Homes are ready to move into with viewing slots available 5 days a week. Enquire within.
You can add locations as 'My Places' and save them to your account. These are locations you wish to commute to and from, and you can specify the maximum time of the commute and by which transport method.
