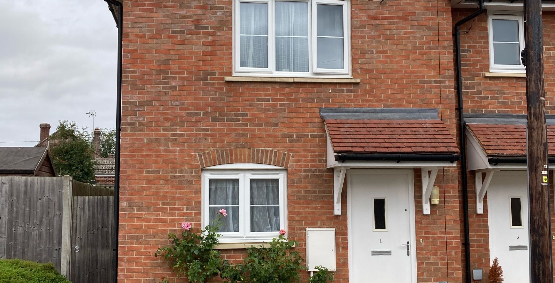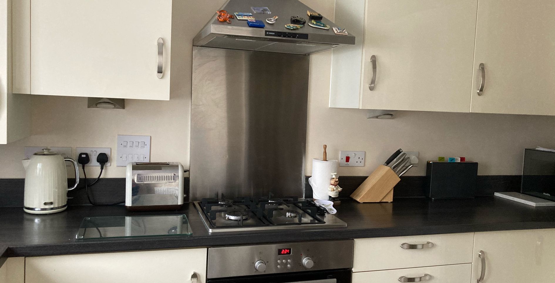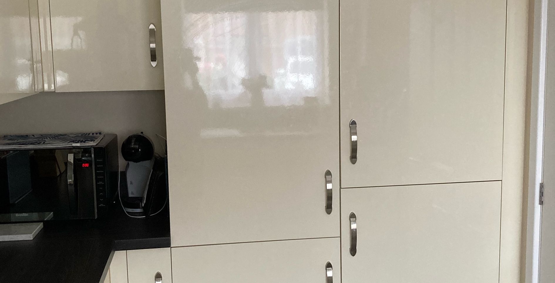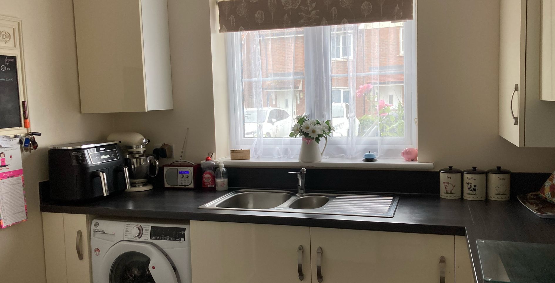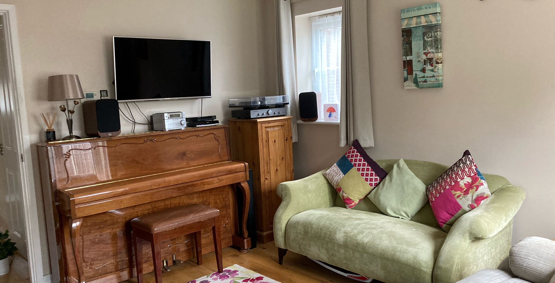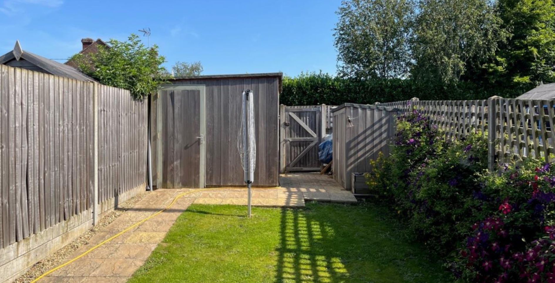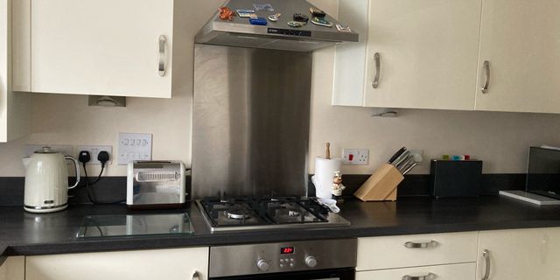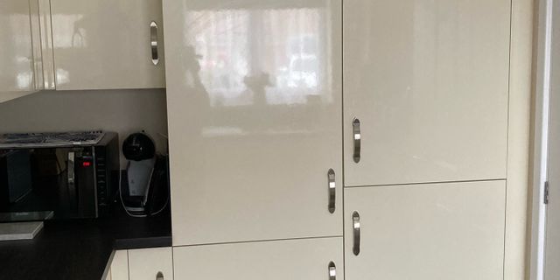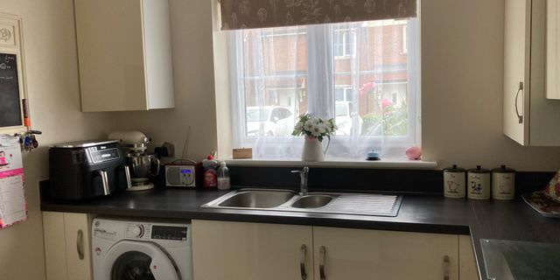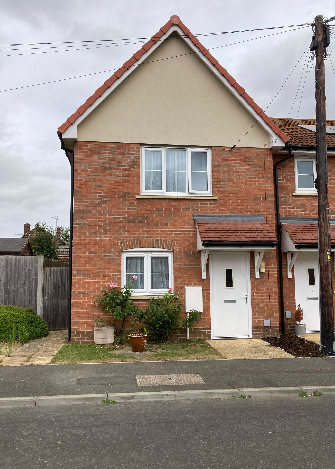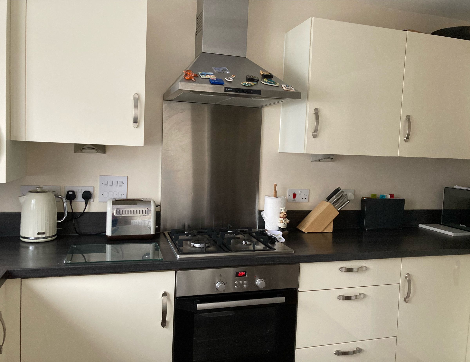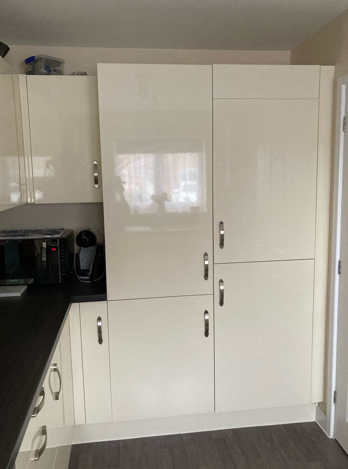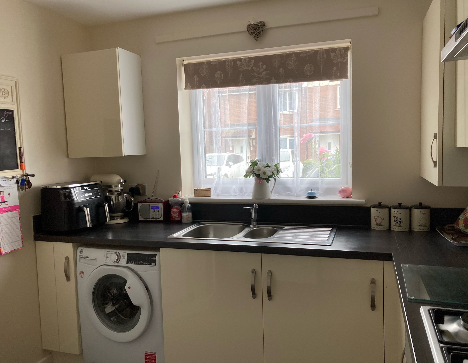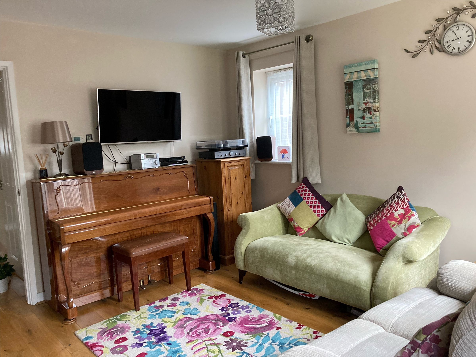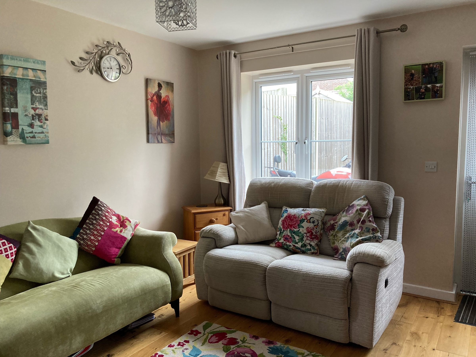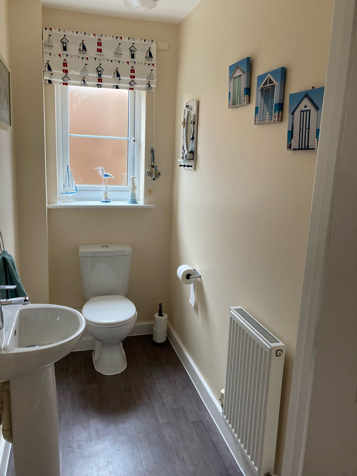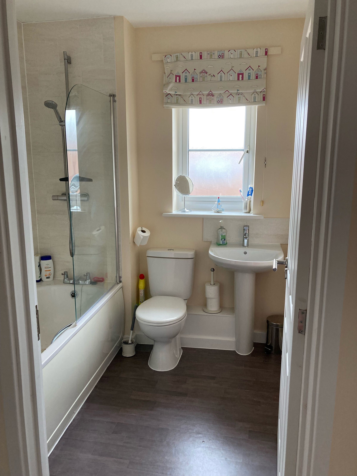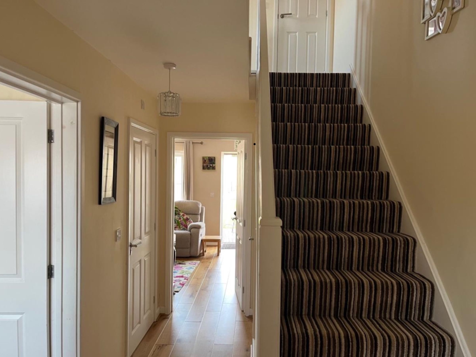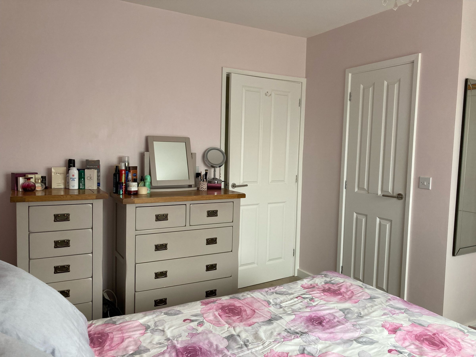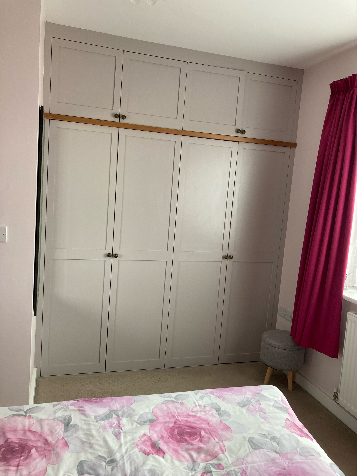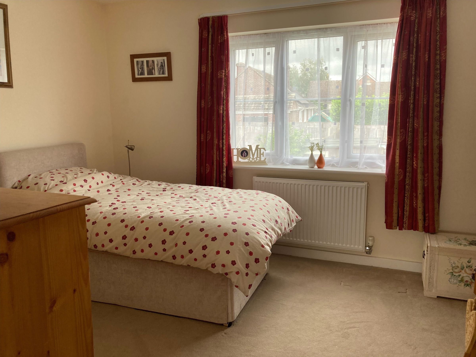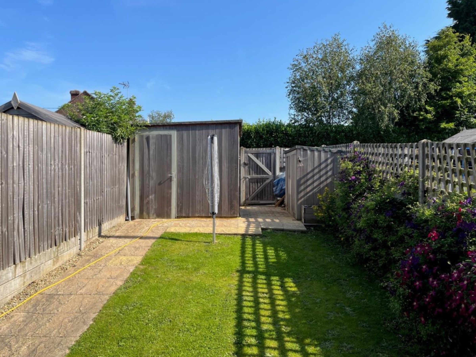2 bedroom house for sale
***UNDER OFFER*** 1 Bixby Avenue, IP14 3PE
Share percentage 45%, full price £250,000, £5,625 Min Deposit.
Share percentage 45%, full price £250,000, £5,625 Min Deposit
Monthly Cost: £1,009
Rent £324,
Service charge £58,
Mortgage £627*
Calculated using a representative rate of 5.03%
Calculate estimated monthly costs
Summary
This property is a two bedroom semi-detached house.
Description
Accommodation
Ground Floor: Entrance Hall/Stairs, Kitchen, Living Room, and a Cloakroom/ WC.
First Floor: Landing, Two Bedrooms, and a Bathroom/WC.
External: Enclosed rear garden and tandem parking for two crs at the rear of the property.
Location
This property is situated in the village of Haughley which is approx. two miles northwest of Stowmarket. It is within walking distance of local amenities which include a Post Office, Co-Op, public house, bakery and an Indian Restaurant.
The nearby market town of Stowmarket offers a wider range of services including a direct train service to London Liverpool Street.
Vendor Information
Ground floor:
- Entrance hall with oak flooring running through to lounge. BT point, radiator, large understairs cupboard, staircase to first floor.
- Kitchen, fully fitted kitchen with a range of base and wall units, built in electric oven with gas hob, integrated fridge/freezer and dishwasher, plumbing for washing machine, gas combination boiler, radiator, vinyl flooring.
- Cloakroom with w.c., sink pedestal, radiator, vinyl flooring.
- Lounge/diner (4.3m x 3.8m) with double aspect windows, oak flooring, tv point, half glazed back door to rear garden.
First floor:
- Landing with airing cupboard
- Bedroom 1 (4.2m x 3.550m) with built in wardrobes, additional storage cupboard over stairs. radiator, tv point, fitted carpet.
- Bedroom 2 (4.2m x 3.40m) with radiator, fitted carpet.
Outside:
- Front garden laid to lawn with path to front door.
- Back garden laid to lawn with patio area with outside tap, good sized cedar clad shed, bin storage, back gate leading to two tandem parking spaces.
Key Features
Purchase Information
For Sale is a 45% share of the property for £112,500 with an additional monthly charge of £382.38 which includes Rent, Service Charge, Insurance and Management Charge.
Additional Information
If you require any further information or wish to arrange a viewing, please contact Orbit Home Ownership
Particulars
Tenure: Not specified
Council Tax Band: B
Map
Material Information
Total rooms:
Furnished: Enquire with provider
Washing Machine: Enquire with provider
Dishwasher: Enquire with provider
Fridge/Freezer: Enquire with provider
Parking: Yes
Outside Space/Garden: n/a - Private Garden
Year property was built: Enquire with provider
Unit size: Enquire with provider
Accessible measures: Enquire with provider
Heating: Enquire with provider
Sewerage: Enquire with provider
Water: Enquire with provider
Electricity: Enquire with provider
Broadband: Enquire with provider
The ‘estimated total monthly cost’ for a Shared Ownership property consists of three separate elements added together: rent, service charge and mortgage.
- Rent: This is charged on the share you do not own and is usually payable to a housing association (rent is not generally payable on shared equity schemes).
- Service Charge: Covers maintenance and repairs for communal areas within your development.
- Mortgage: Share to Buy use a database of mortgage rates to work out the rate likely to be available for the deposit amount shown, and then generate an estimated monthly plan on a 25 year capital repayment basis.
NB: This mortgage estimate is not confirmation that you can obtain a mortgage and you will need to satisfy the requirements of the relevant mortgage lender. This is not a guarantee that in practice you would be able to apply for such a rate, nor is this a recommendation that the rate used would be the best product for you.
Share percentage 45%, full price £250,000, £5,625 Min Deposit. Calculated using a representative rate of 5.03%
