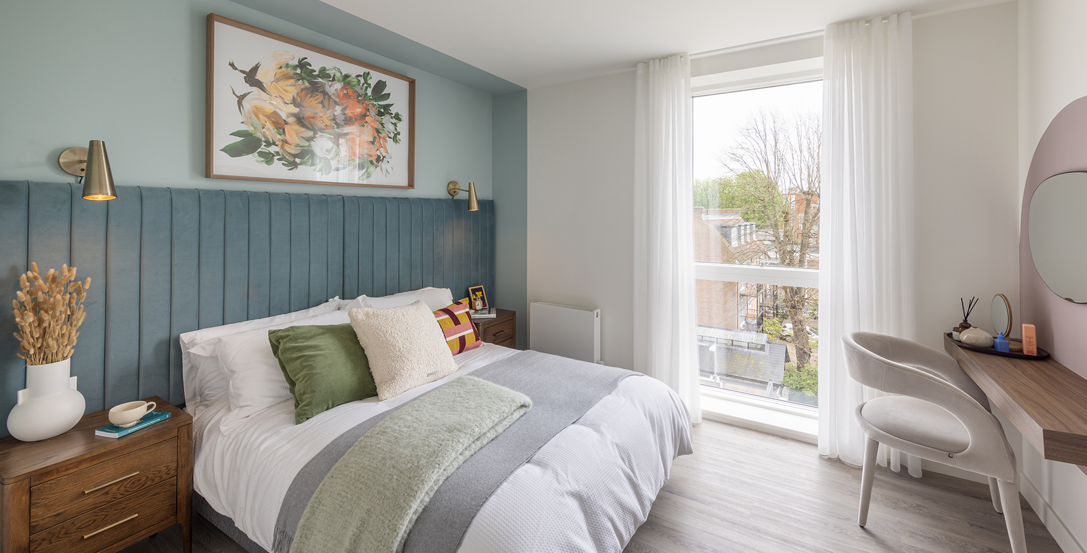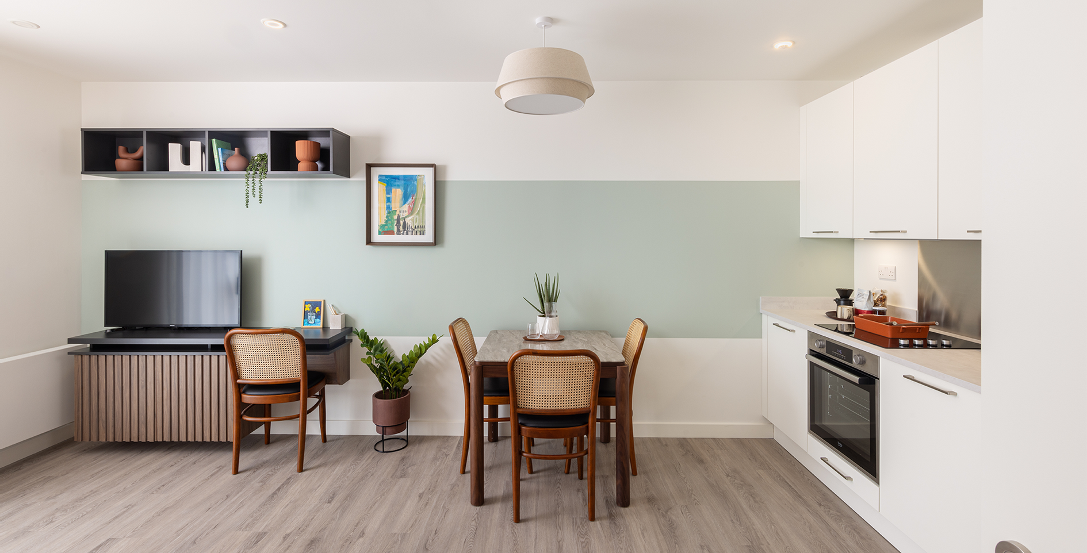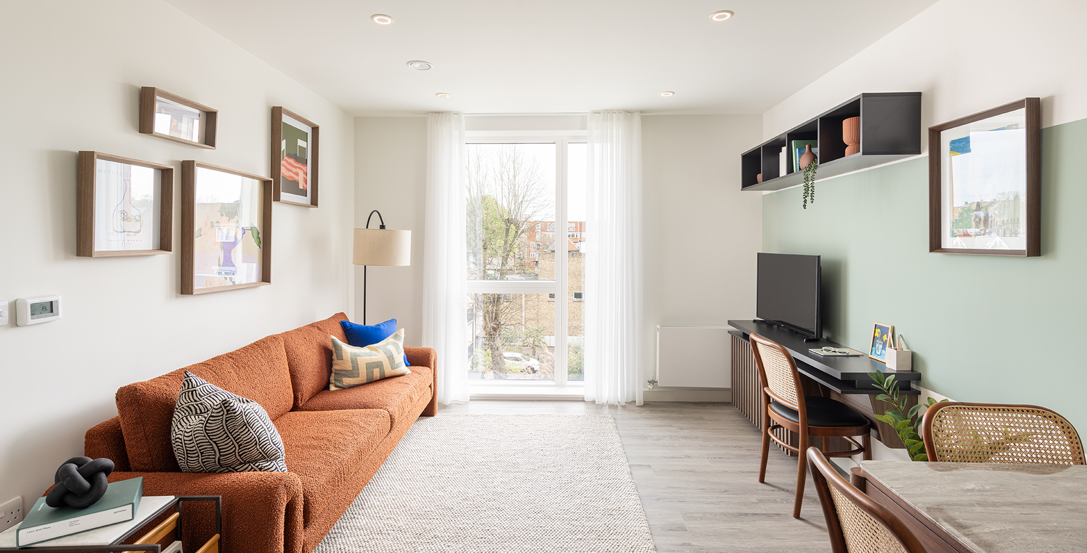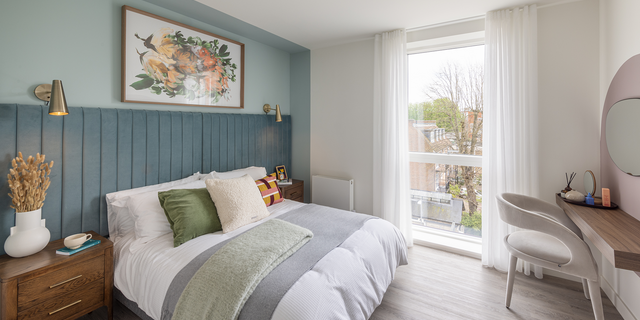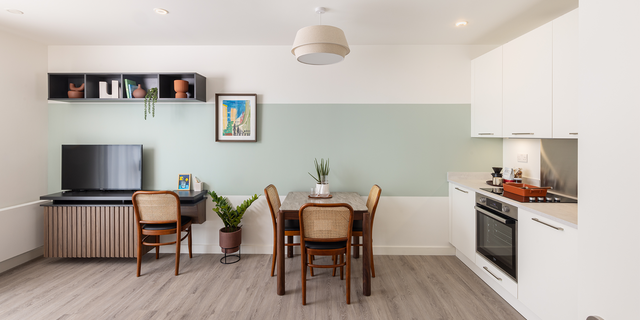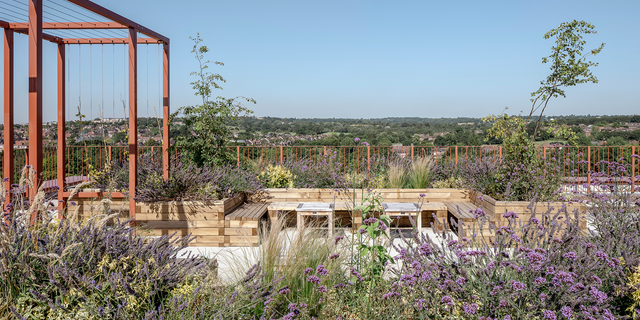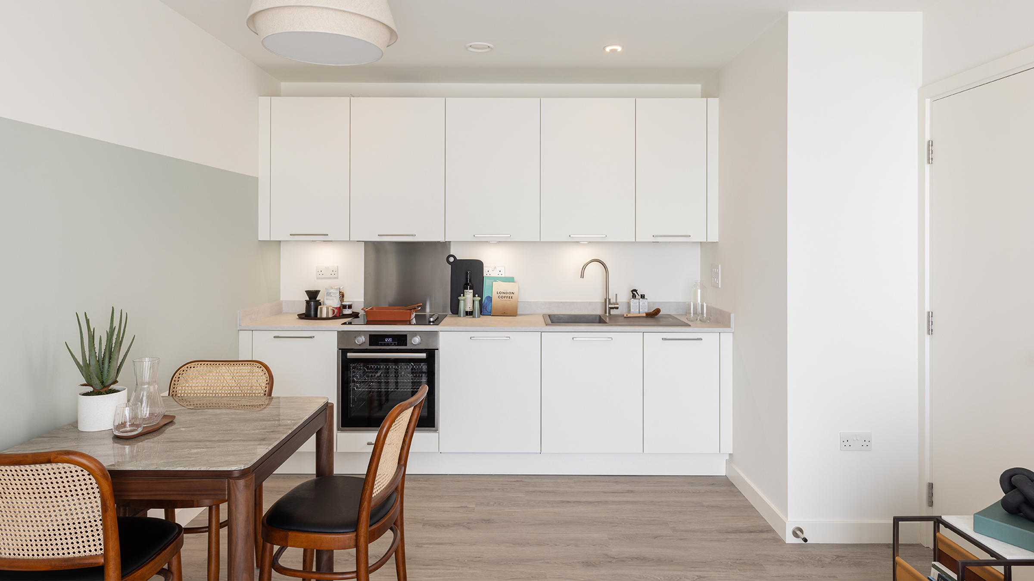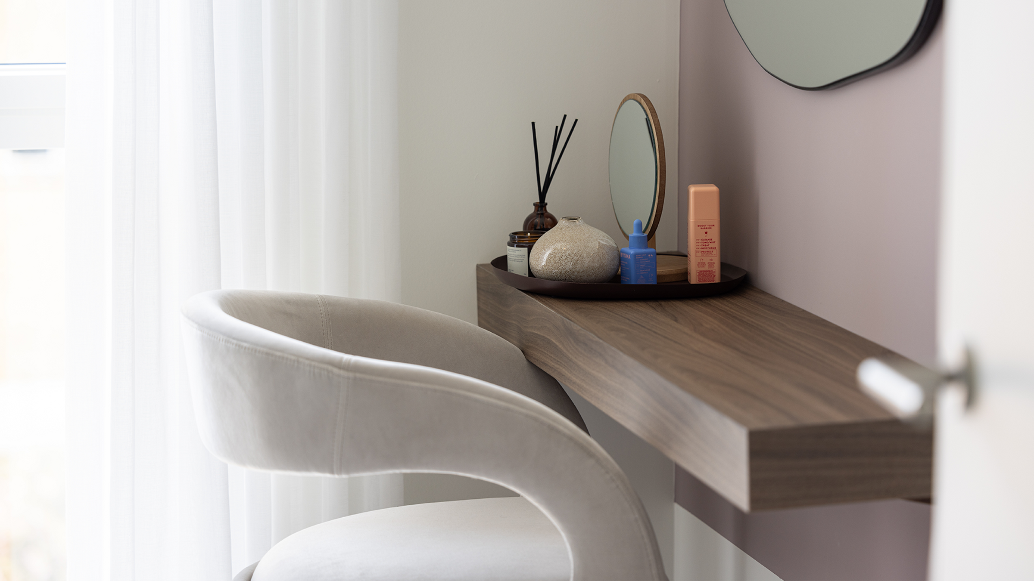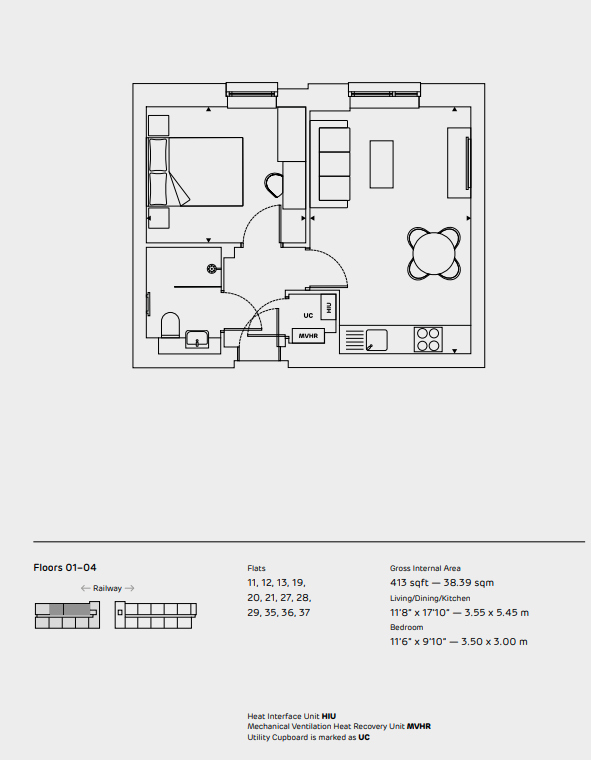1 bedroom apartment for sale
Station Approach, N12 7EE
Share percentage 100%, full price £319,300, £31,930 Min Deposit.
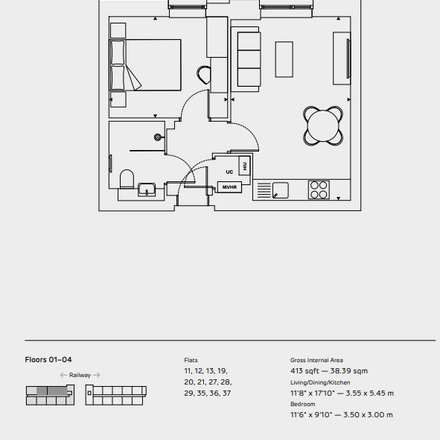

Share percentage 100%, full price £319,300, £31,930 Min Deposit
Monthly Cost: £1,477
Service charge £195,
Mortgage £1,282*
Calculated using a representative rate of 2.45%
Calculate estimated monthly costs
You may be eligible to purchase a home at this development if:
- You have a household income of no more than £90,000
- You are a first-time buyer
- You currently don't own a property
Summary
Take step one to homeownership. Enjoy this one bedroom east facing home discounted by 20% to the local market! Located on the 4th floor, just one floor below the communal roof terrace.
Description
Woodside Park N12, offering one bedroom discounted homes located adjacent to Woodside Park Station.
Discounted starting prices from £299,300.
Register now to learn more about owning 100% of your home for 20% less with Pocket! For a limited time only, Pocket will offer a deposit contribution for reservations made by 14 July and completion by 8 September.
Here are our viewing days for July:
- 16 July 2025
- 30 July 2025
At Pocket Living we build homes for people we call city makers. These are the Londoners who contribute economically, socially and culturally to the day-to-day life of the city. Pocket developments always build strong communities, through the use of well designed communal spaces and with these additional spaces to hang out with your neighbours and friends, Woodside Park N12 is a pretty special place to buy your first home.
This one bedroom home is located on the 4th floor and is cleverly designed to make the best use of space and natural light, with large floor to ceiling windows. This low-maintenance Pocket home is a blank canvas to decorate and live in as you like. The best part is, you own 100% from day one.
Everyone living at Woodside Park N12 will have access to a rooftop garden with lush planting and allotment beds for residents to grow their own produce and space for wellness and exercise. The landscaped communal open space between the buildings is designed to be a place where people can meet each other and will help to foster the Pocket community.
Pocket homes at Woodside Park are sold at a 20% discount to people who meet the following eligibility criteria: buyers must live or work in the UK, have an annual income of no more than £90,000 and must not own a residential property. When the time comes to resell a Pocket home, you will initially have to try to find a buyer who meets the eligibility criteria and subletting is only permitted in extenuating circumstances – see brochure for further details. Woodside Park N12 is a car-free development (apart from with respect to five shared spaces for Blue Badge holders available on a first come first serve basis), and homeowners will not be granted a residents parking permit. These homes will come with a 248 year lease (less 3 days) and a Residents; Management Company (RMC) will be formed by the Managing Agent, of which all homeowners will become members; some homeowners may choose to become Directors of the RMC. It is the intention that the long leasehold will be transferred to the RMC upon the sale of the last home. A Heat Interface Unit (HIU) connected from a centralised boiler to deliver heating and hot water; each resident will be billed according to their own controlled usage and cannot change gas suppliers. Buyers can change to a different supplier of their choosing, subject to availability. Wiring for Sky+/Sky Q, BT telephone and BT Openreach Fibre and residents will receive a Hyperoptic Wi-Fi installed with a 3-month free service. Mobile coverage varies by provider, for an indication of specific speeds and supply or coverage in the area, refer to the Ofcom's mobile and broadband checker. There is no commercial premises based on-site. Images are of a typical Pocket home.
Key Features
- Northern Line which whisks you into King Cross St Pancras Station in just 24 minutes.
- Communal roof terrace for socialising with allotment beds and exercise area.
- Secure cycle storage.
- Energy-efficient with space saving features.
- Leafy views of north London.
- Close to local shops, cafés and restaurants.
- Join a community of like-minded people.
Particulars
Tenure: Leasehold
Lease Length: 248 years
Council Tax Band: C
Property Downloads
Floor Plan BrochureMap
Material Information
Total rooms: 1
Furnished: Unfurnished
Washing Machine: No
Dishwasher: No
Fridge/Freezer: No
Parking: No
Outside Space/Garden: No
Year property was built: 2023
Unit size: 38.39 sq/m
Communal lift: Yes
Accessible measures: Yes - Level access
Flooded within the last 5 years: No
Listed property: No
Heating: Central
Sewerage: Mains supply
Water: Mains supply
Electricity: Mains supply
Broadband: FTTP (Fiber to the premises)
The ‘estimated total monthly cost’ for a Shared Ownership property consists of three separate elements added together: rent, service charge and mortgage.
- Rent: This is charged on the share you do not own and is usually payable to a housing association (rent is not generally payable on shared equity schemes).
- Service Charge: Covers maintenance and repairs for communal areas within your development.
- Mortgage: Share to Buy use a database of mortgage rates to work out the rate likely to be available for the deposit amount shown, and then generate an estimated monthly plan on a 25 year capital repayment basis.
NB: This mortgage estimate is not confirmation that you can obtain a mortgage and you will need to satisfy the requirements of the relevant mortgage lender. This is not a guarantee that in practice you would be able to apply for such a rate, nor is this a recommendation that the rate used would be the best product for you.
Share percentage 100%, full price £319,300, £31,930 Min Deposit. Calculated using a representative rate of 2.45%


