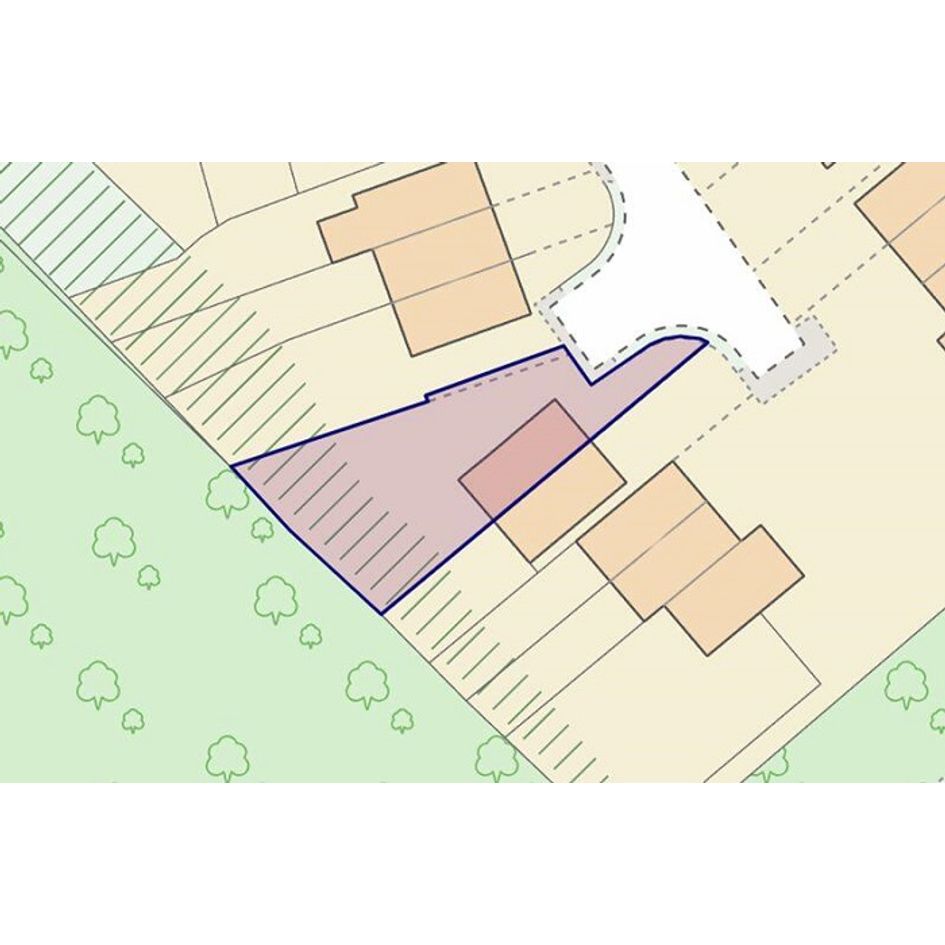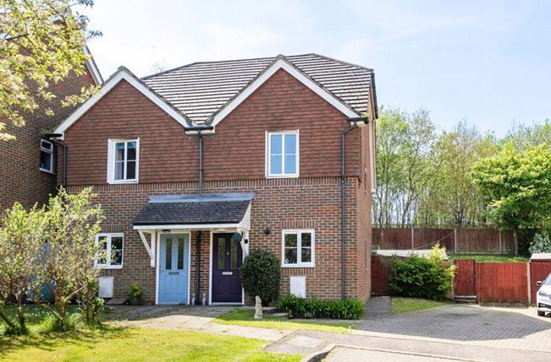
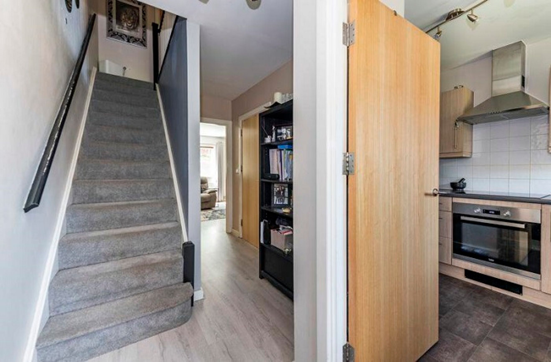
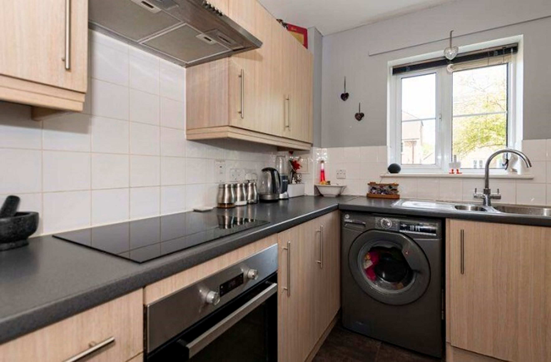
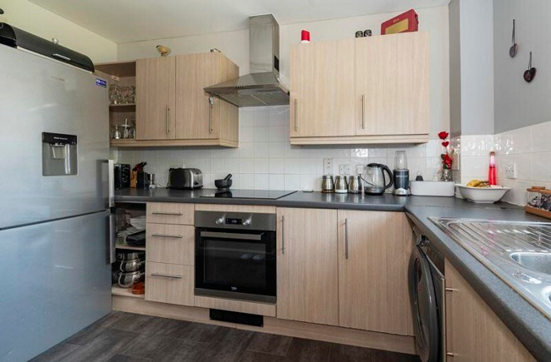
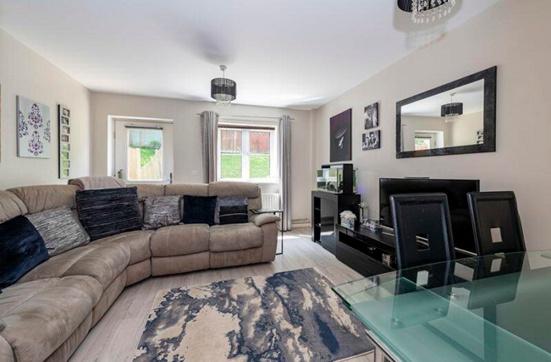
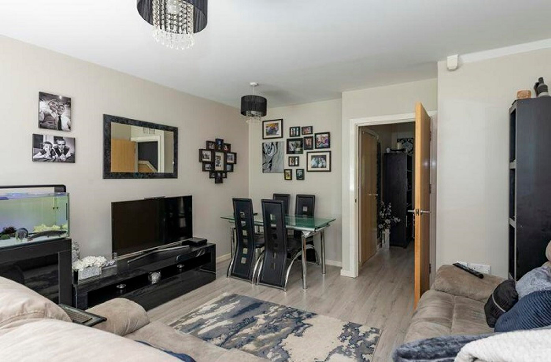
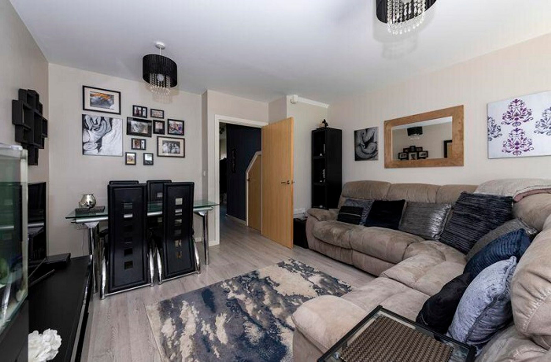
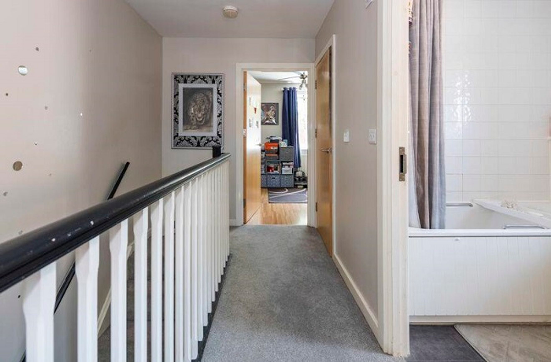
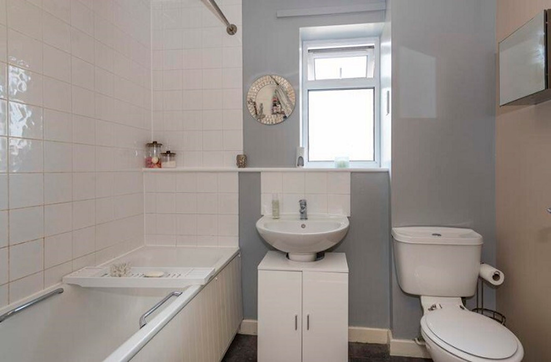
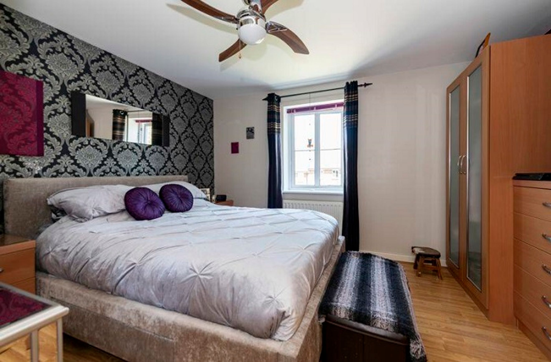
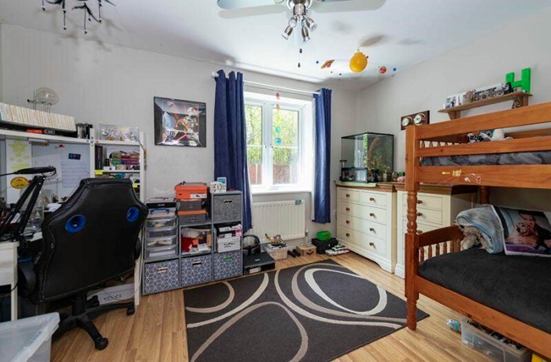
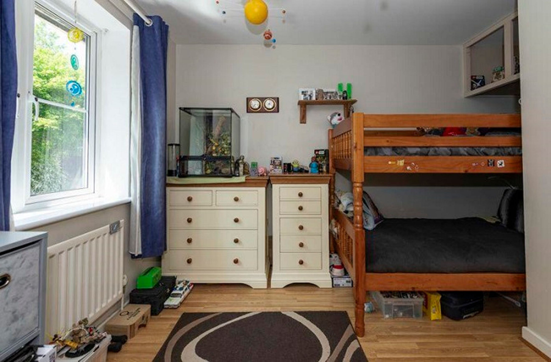
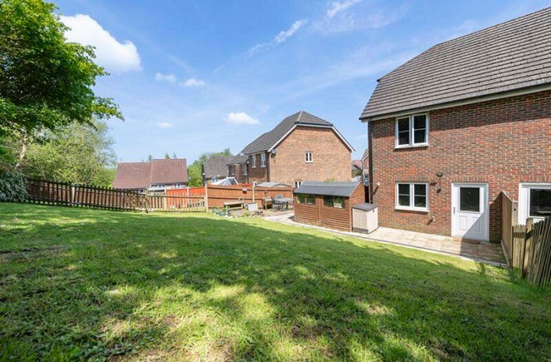
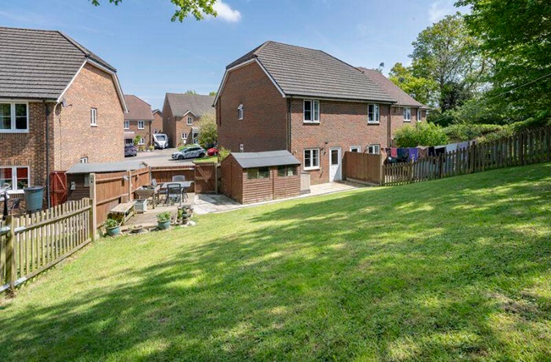
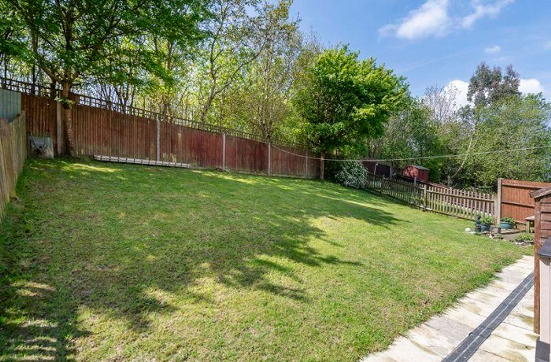
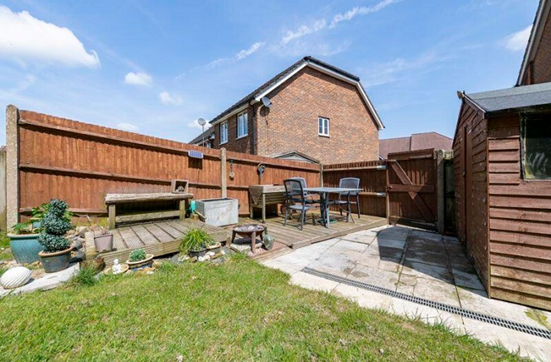
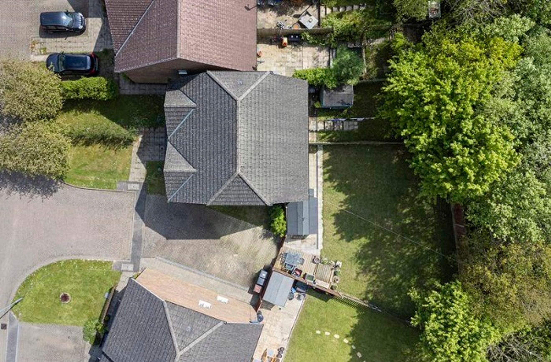
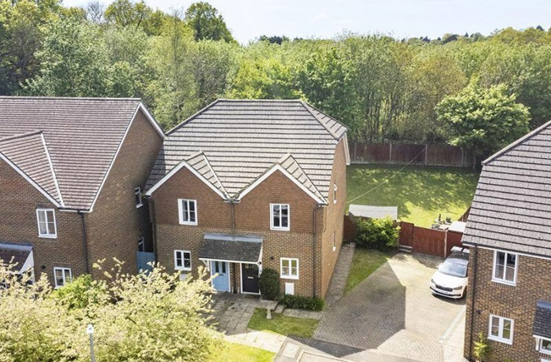
£221,000
Two Bedroom Semi-Detached House
Priority will be offered to MOD personnel.
Moat is pleased to present to the market this two bedroom end of terrace house located in Crowborough, East Sussex.Crowborough railway station is approximately one mile away with links to London Bridge. Public transport offers links to Brighton and Tunbridge Wells with a regular bus service. Nearby Crowborough town centre offers a good selection of shops, restaurants and leisure facilities.There are several primary and secondary schools in the local area, including Sir Henry Fermor Primary School, St. Mary’s Catholic Primary School, Grove Park School, and The Beacon Academy all within 10 minutes walking distance. A children’s play area is situated conveniently within the quiet cul-de-sac, with woodland, fields. further play areas and a pocket country park also nearby. Goldsmiths Leisure Centre is less than a mile away. The property is conveniently situated for access to the A21, A26 and M25.
You can add locations as 'My Places' and save them to your account. These are locations you wish to commute to and from, and you can specify the maximum time of the commute and by which transport method.
