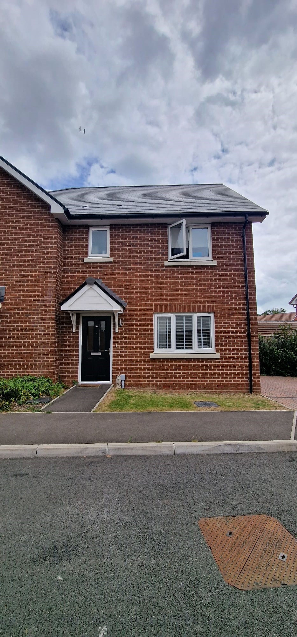
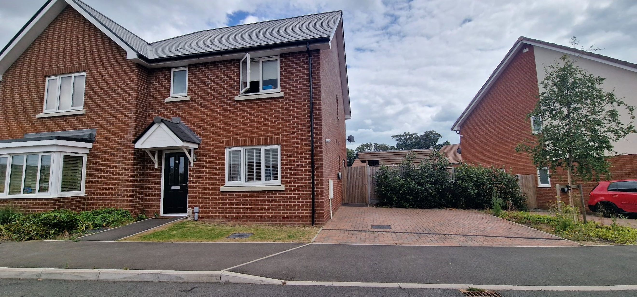
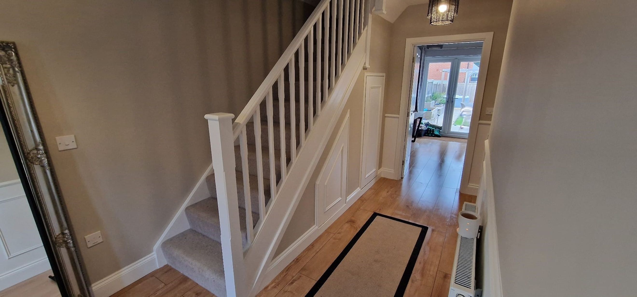
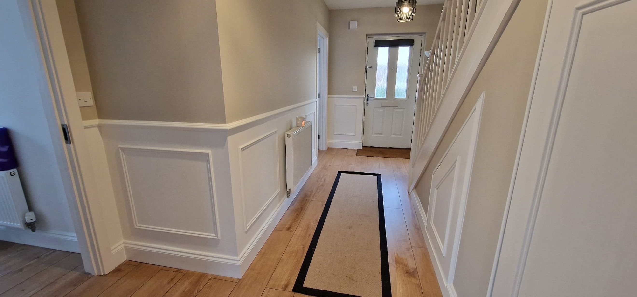
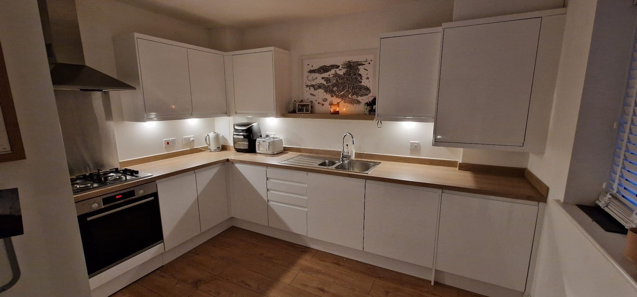
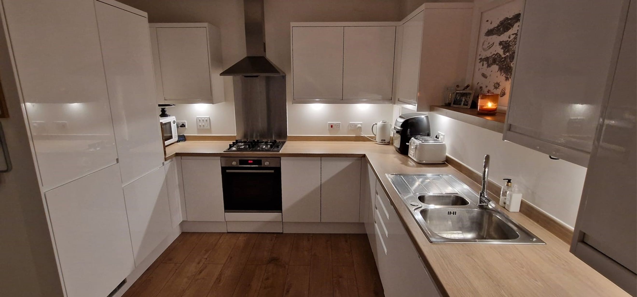
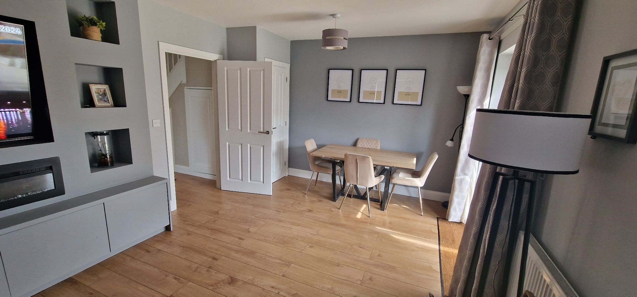
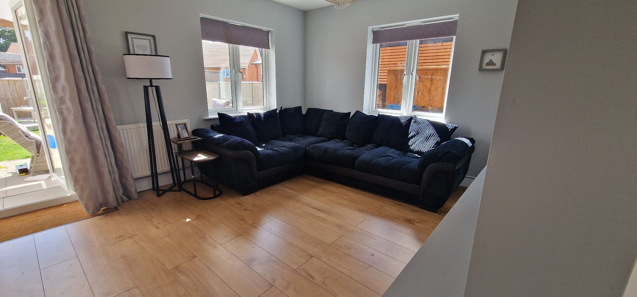
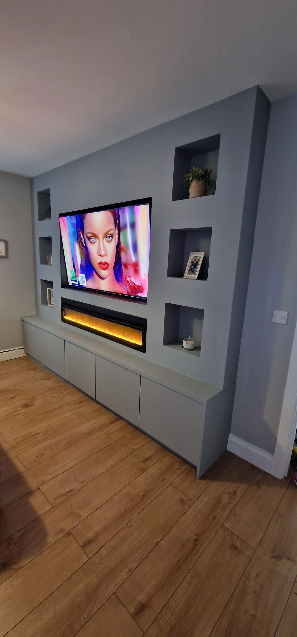
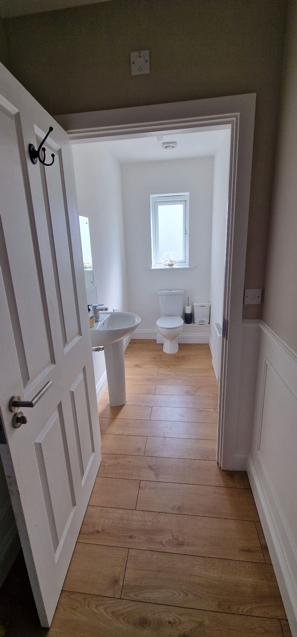

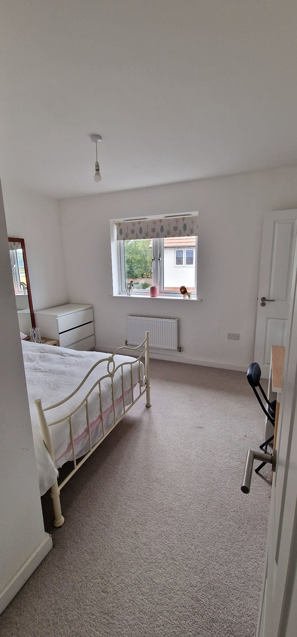
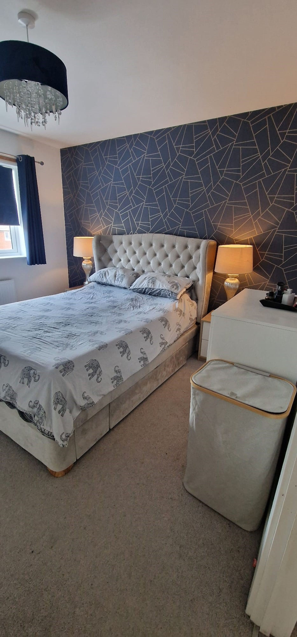

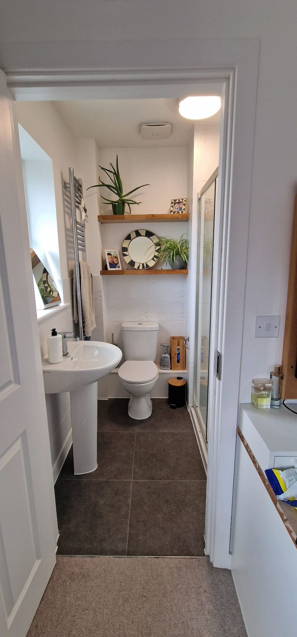
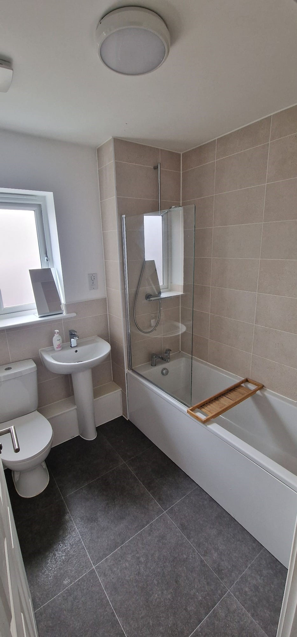
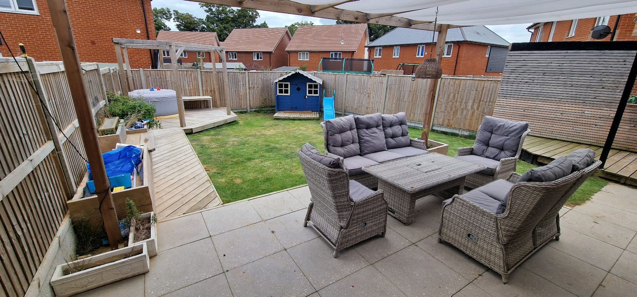
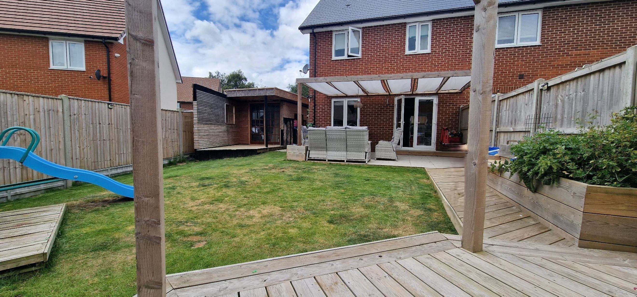
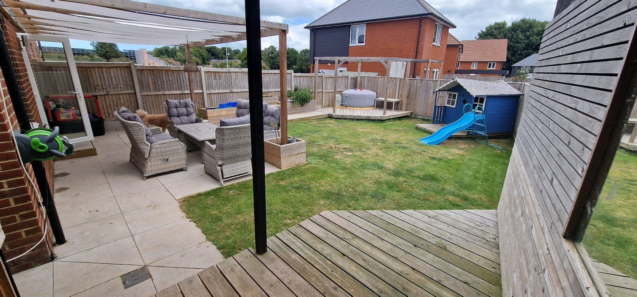
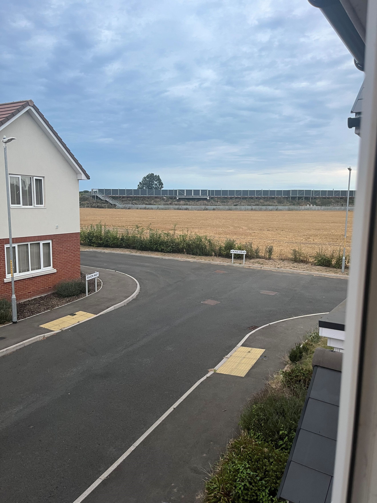
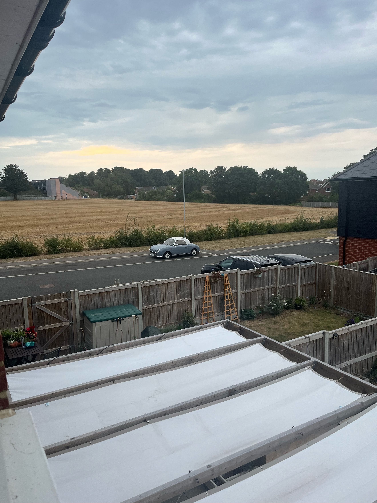
£148,000

This property is a three bedroom semi-detached house
Accommodation
Ground Floor: Entrance Hall/Stairs, Kitchen, Living/Dining Room, and a Guest Cloakroom/WC.
First Floor: Landing, Bedroom with En-Suite, Two Other Bedrooms and a Bathroom/WC.
External: Private rear garden and two parking spaces at the front of the property.
Location
This property is positioned in a residential area and is on the south-west side of the costal town of Ramsgate, which is approximately three miles away and offers a wide range of shops and amenities.
Thanet Parkway rail station is within walking distance, that has services that run in to London. The coast and Pegwell Nature Reserve are also close by, and local schools are only a bus ride away.
Vendor Information:
Upon arrival, you’ll find a private driveway which houses 2 cars to the right of the property. The driveway features an electric car charging point, there is also a small carpark adjacent for visitors, perfect for friends and family.
Entering through the door, you are greeted by a spacious hallway, which presents an oak effect flooring which flows through the ground floor of the property.
The hallway leads to a bright and airy lounge that features a modern media wall to include storage. To the left is a dining area, ideal for enjoying meals with family and friends.
The spacious kitchen is located at the front of the property and is fully equipped with an integrated fridge/freezer, oven, dishwasher and washer/ dryer. Lots of cupboards and draws for storing kitchen essentials.
Upstairs, the property boasts three great sized bedrooms. The first bedroom is the largest and includes a large built in wardrobe and en suite with a spacious walk-in shower.
The second bedroom is a generously sized double.
The third bedroom is a versatile single room, perfect as a bedroom or office space.
The main bathroom includes a basin, toilet and bath with shower.
All bedrooms have a beautiful view of the working fields very close by.
Outside, both the front and rear gardens are designed for easy maintenance, allowing you to relax and unwind in the outdoor space.
The rear garden can be accessed via the side of the property. A well-sized shed/ studio has been designed by the owners, providing useful storage or could be used as an office or gym space.
The garden area captures the sun beautifully throughout the day, decking, raised planters, pergolas and patio has been added to create a relaxing and natural atmosphere.
Living on Saxon Way in the quiet Cottington Gardens development in Cliffsend offers a delightful blend of convenience and charm away from the hustle and bustle. With a train station conveniently situated for commuting so makes it an ideal choice. The surrounding area boasts a welcoming community atmosphere, complemented by nearby parks and nature reserves. The local golf club is a stones throw away, as well as primary and secondary schools being within a 10 minute drive. This home is inclusive for all as it is equipped with a wide hallway, ground floor laminate flooring, raised plug sockets and a stair lift power source making it ideal for wheelchair users. Overall ,a lovely house nestled in a quiet close in the picturesque village of Cliffsend.
You can add locations as 'My Places' and save them to your account. These are locations you wish to commute to and from, and you can specify the maximum time of the commute and by which transport method.