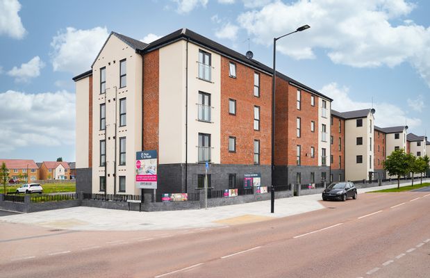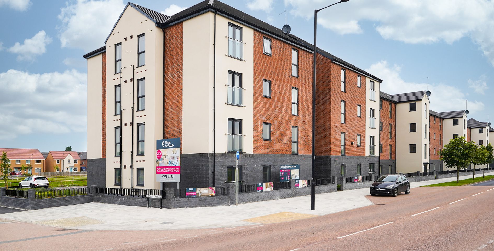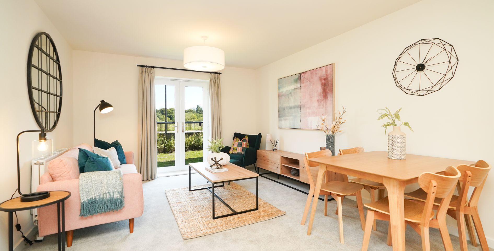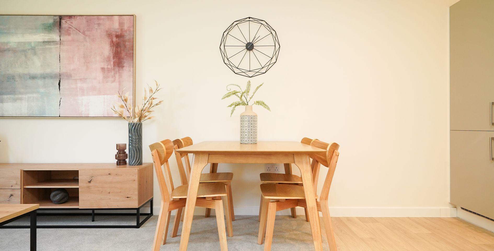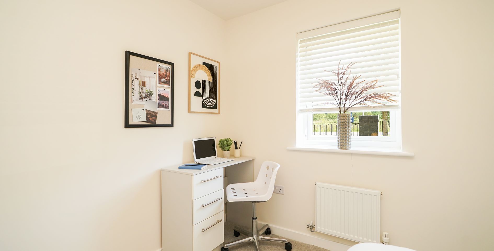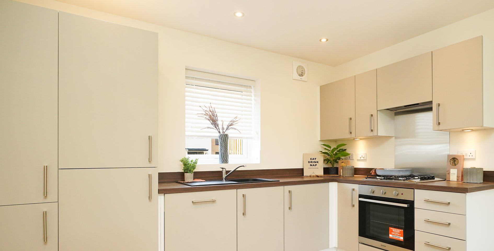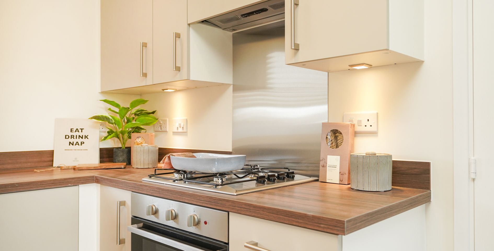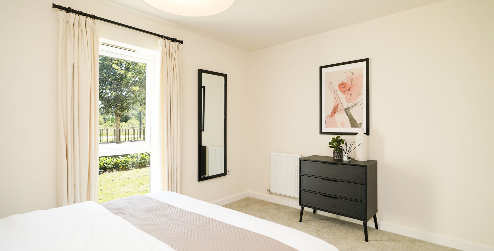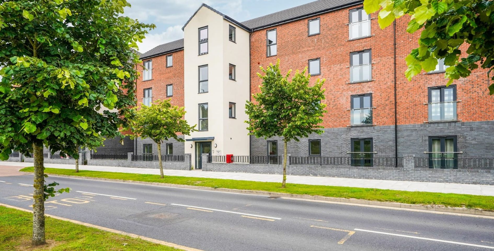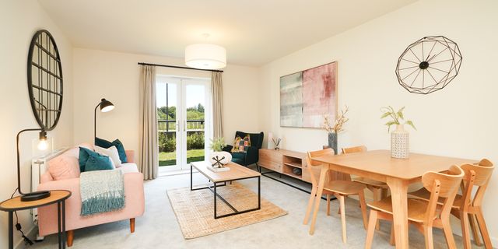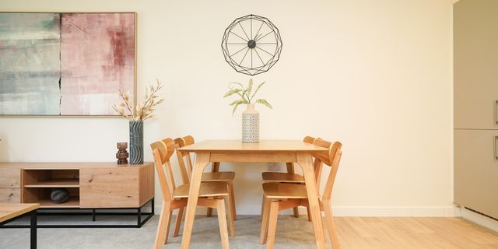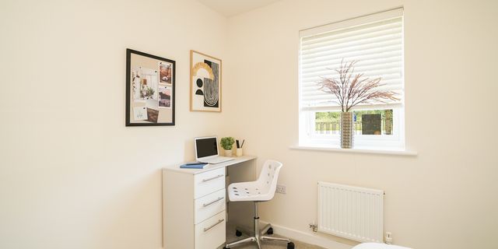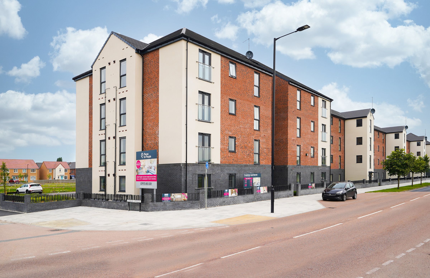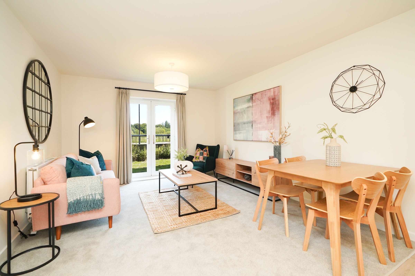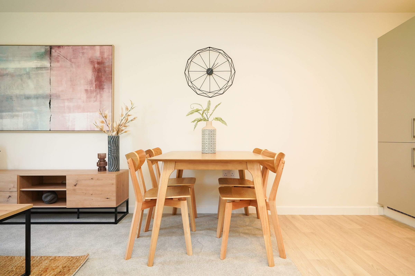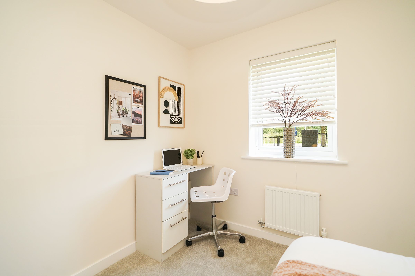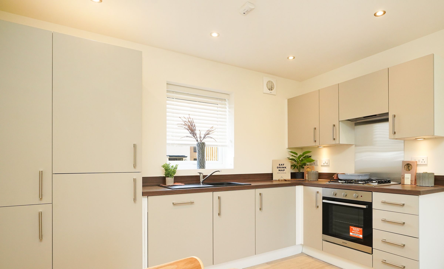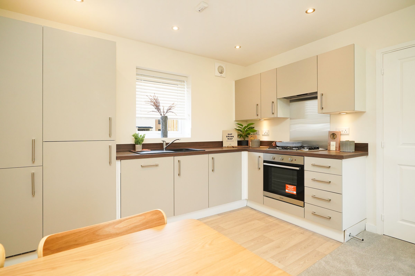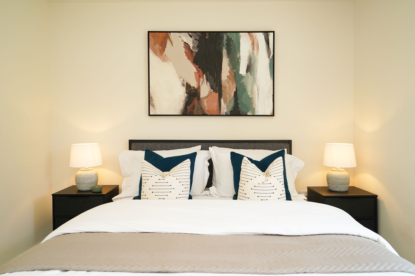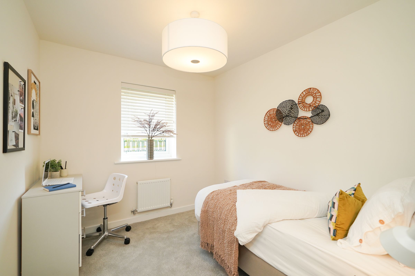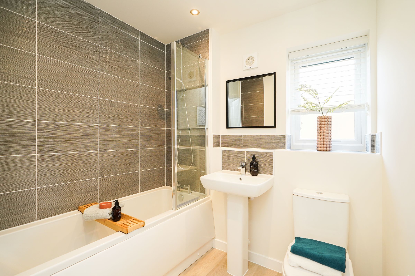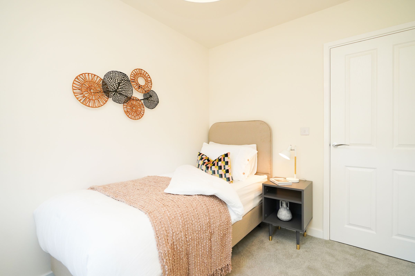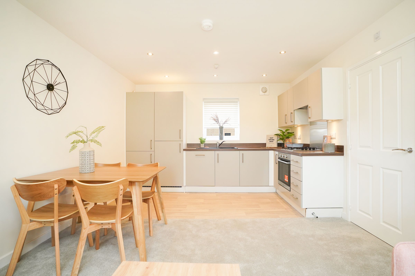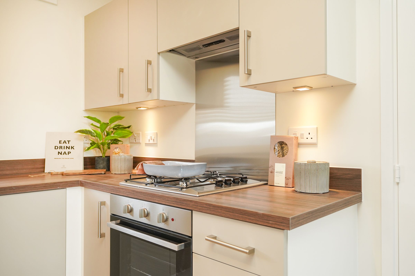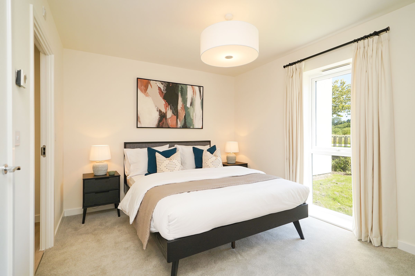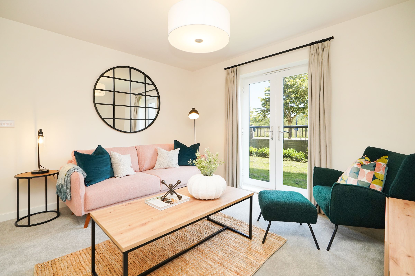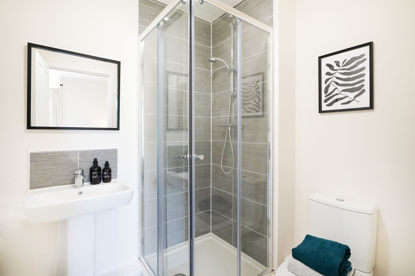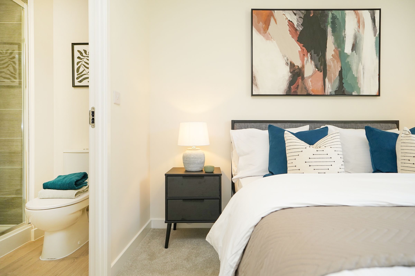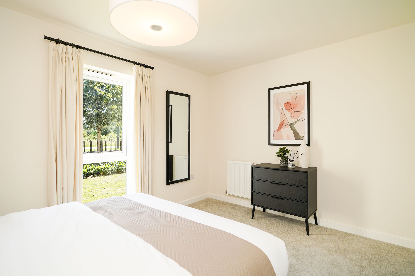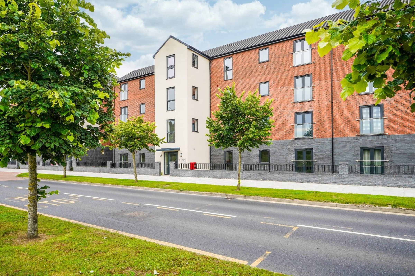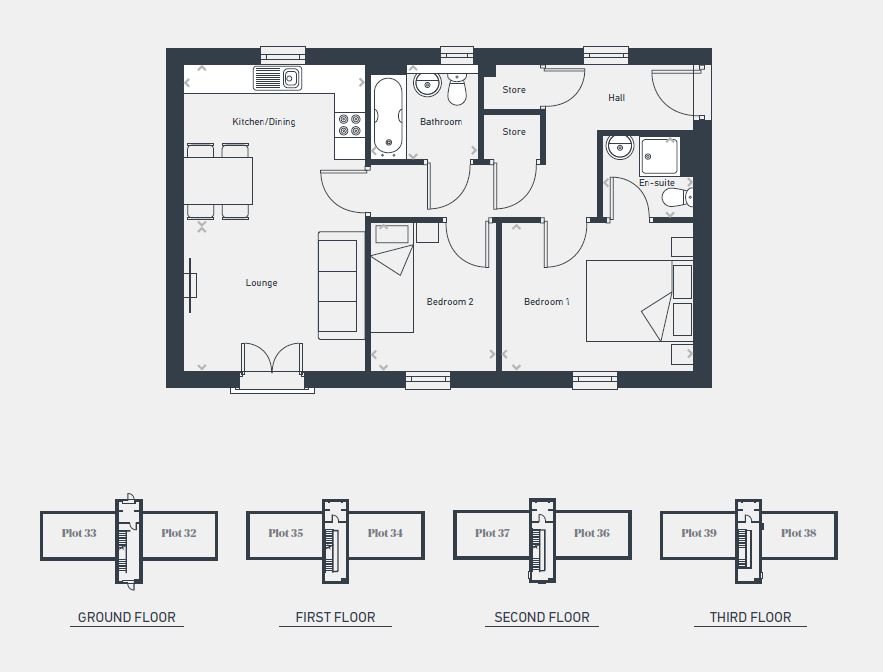2 bedroom apartment for sale
Woodfield Way, DN4 8FF
Share percentage 50%, full price £152,000, £3,800 Min Deposit.
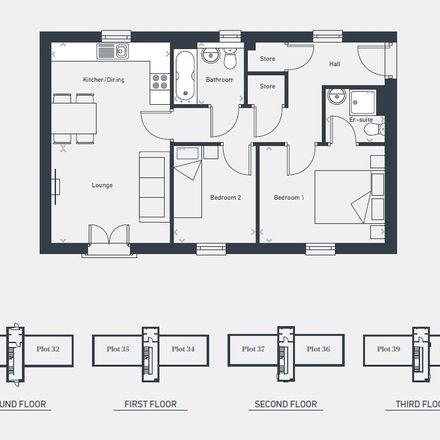

Share percentage 50%, full price £152,000, £3,800 Min Deposit.
Monthly Cost: £648
Rent £158,
Service charge £67,
Mortgage £423*
Calculated using a representative rate of 5.03%
Calculate estimated monthly costs
You may be eligible for this property if:
- You have a gross household income of no more than £80,000 per annum.
- You are unable to purchase a suitable home to meet your housing needs on the open market.
- You do not already own a home or you will have sold your current home before you purchase or rent.
Summary
Last few homes remaining! Book onto our open day taking place this Saturday 21st September! Call 0115 671 0397 to book your place!
Description
Moving to Dominion means more than just a change in scenery; it means buying into a Community. Here, you’ll enjoy a high-quality, contemporary home with all the amenities you’ve come to expect, neatly set in a Community with plenty of attractive open space.
Our two-bedroom ‘Kurne’ apartments are meticulously designed with modern family living in mind. The open-plan layout creates a contemporary, welcoming living space that you can truly call home. The main open-plan living area, with its double doors opening to a Juliette balcony, fills the room with natural light, enhancing the inviting atmosphere. While the well-equipped kitchen, with space for a dining table, seamlessly leads to the lounge area, perfect for family gatherings or entertaining guests.
The main bedroom is a generous size and has its own en-suite, a bonus for guests visiting, with the main bathroom opposite bedroom two. Bedroom two would work equally well as a guest bedroom and/or a home office, if required.
Location
Nestled in the historic market town of Doncaster, the Dominion development combines the convenience of a nearby town centre with the beauty of the surrounding countryside.
Offering a wide range of established local amenities, including shops, nightlife, and restaurants, as well as the freedom to explore wonders of natural beauty like the Peak District and the Yorkshire Dales, the Dominion development really offers the best of both worlds.
This wonderful location is close to a wide choice of schools and nurseries, making it ideal for families of all ages. The location also features excellent road and rail links, so you can easily get around for both work and leisure. Close to the centre of Doncaster, Dominion is perfectly placed for the UK’s road and rail networks, with the M1, A1, M62, and M180 just a short drive away. There are also frequent trains to London and other major cities.
Key Features
- 690 sq ft of living space
- Open-plan living
- Two bedrooms, one en-suite
- Symphony-fitted kitchen
- Integrated appliances
- Allocated parking
- Desirable location
Particulars
Tenure: Leasehold
Lease Length: 999 years
Council Tax Band: A
Property Downloads
Key Information Document Floor Plan BrochureVideo Tour
Map
Material Information
Total rooms:
Furnished: Enquire with provider
Washing Machine: Enquire with provider
Dishwasher: Enquire with provider
Fridge/Freezer: Enquire with provider
Parking: Yes
Outside Space/Garden: n/a
Year property was built: Enquire with provider
Unit size: Enquire with provider
Accessible measures: Enquire with provider
Heating: Enquire with provider
Sewerage: Enquire with provider
Water: Enquire with provider
Electricity: Enquire with provider
Broadband: Enquire with provider
The ‘estimated total monthly cost’ for a Shared Ownership property consists of three separate elements added together: rent, service charge and mortgage.
- Rent: This is charged on the share you do not own and is usually payable to a housing association (rent is not generally payable on shared equity schemes).
- Service Charge: Covers maintenance and repairs for communal areas within your development.
- Mortgage: Share to Buy use a database of mortgage rates to work out the rate likely to be available for the deposit amount shown, and then generate an estimated monthly plan on a 25 year capital repayment basis.
NB: This mortgage estimate is not confirmation that you can obtain a mortgage and you will need to satisfy the requirements of the relevant mortgage lender. This is not a guarantee that in practice you would be able to apply for such a rate, nor is this a recommendation that the rate used would be the best product for you.
Share percentage 50%, full price £152,000, £3,800 Min Deposit. Calculated using a representative rate of 5.03%
