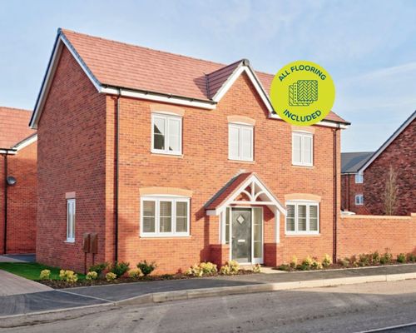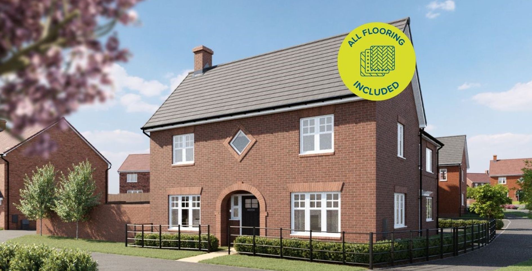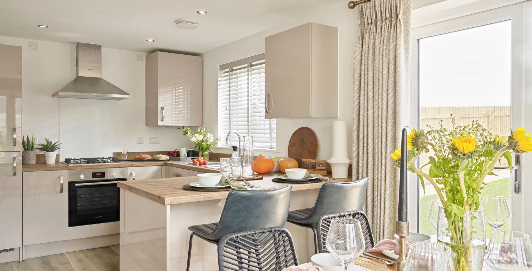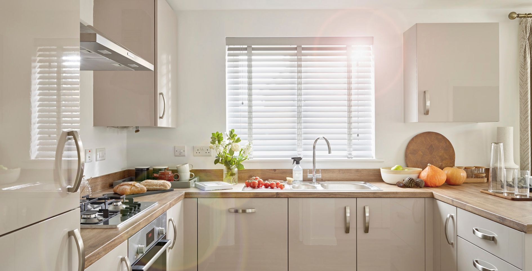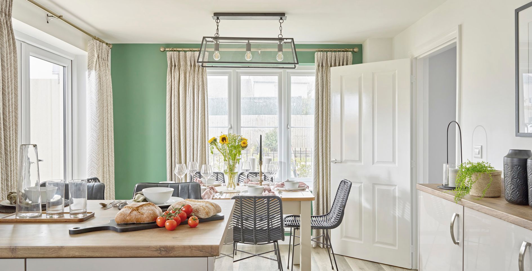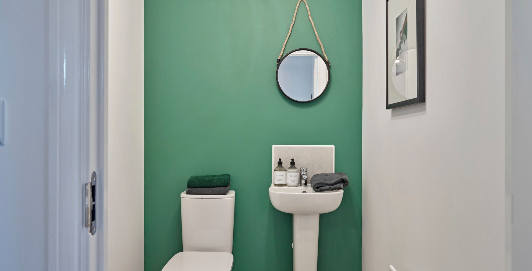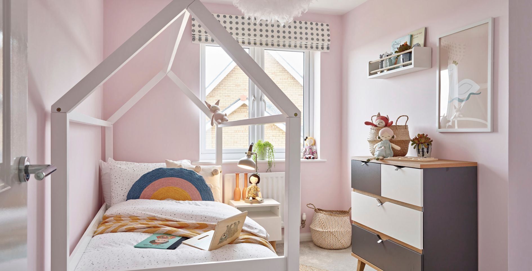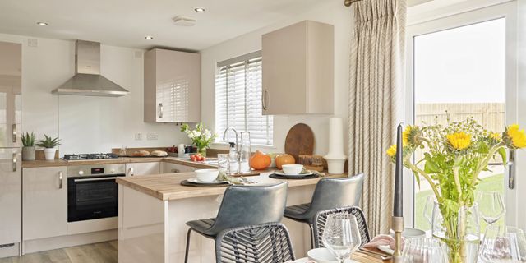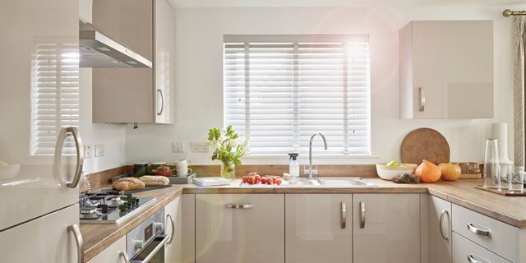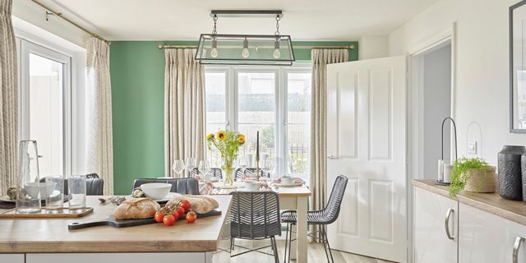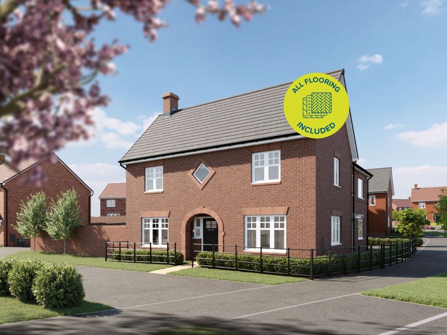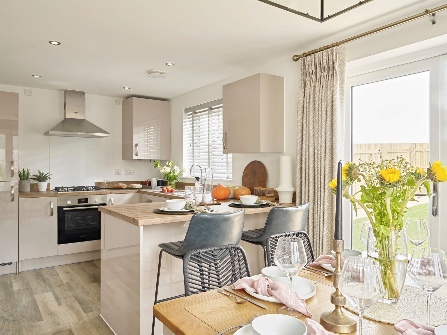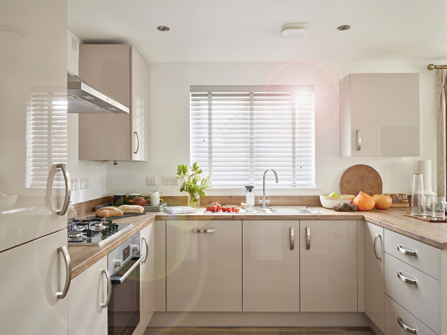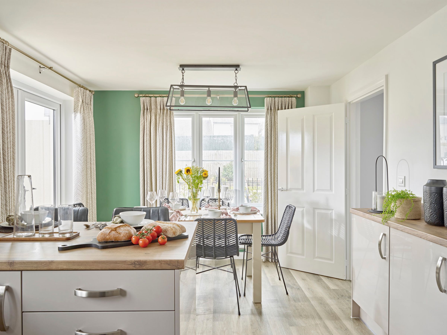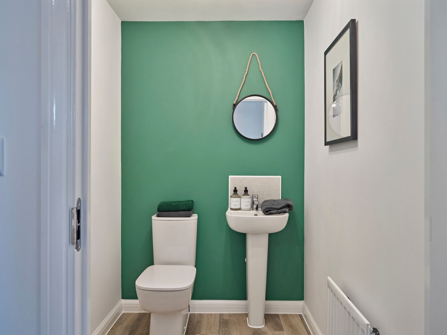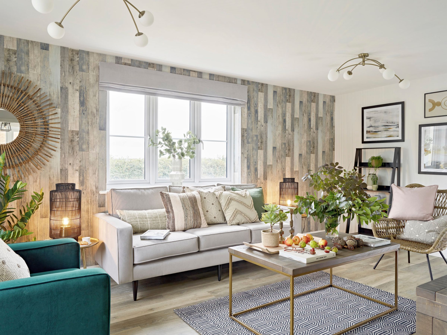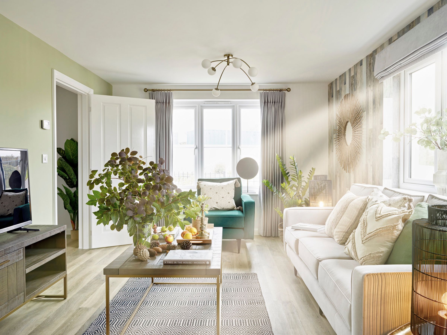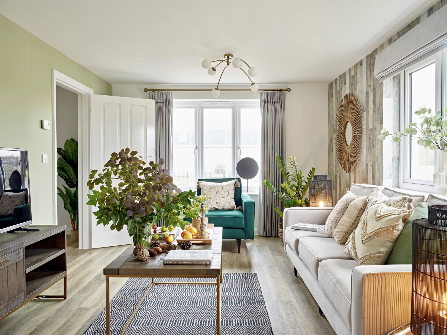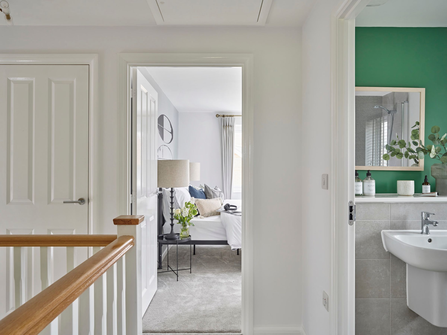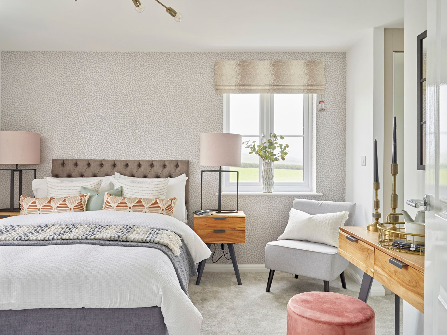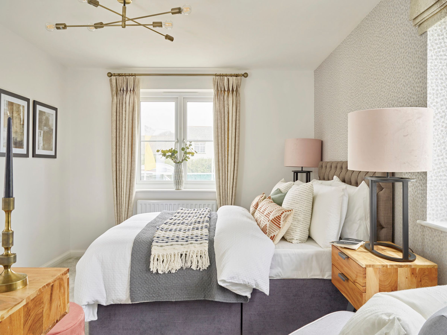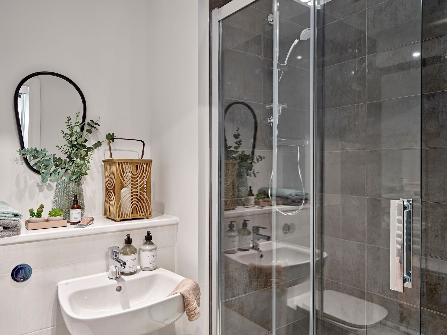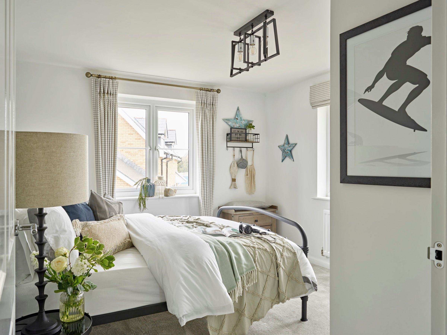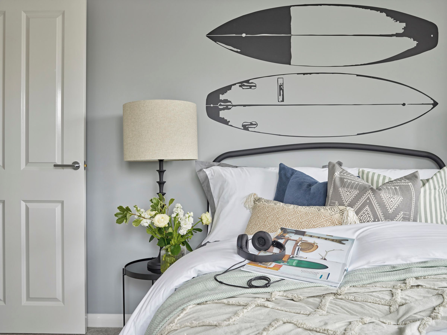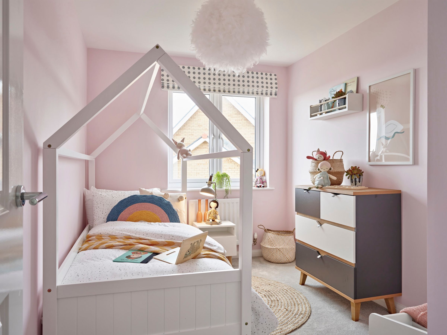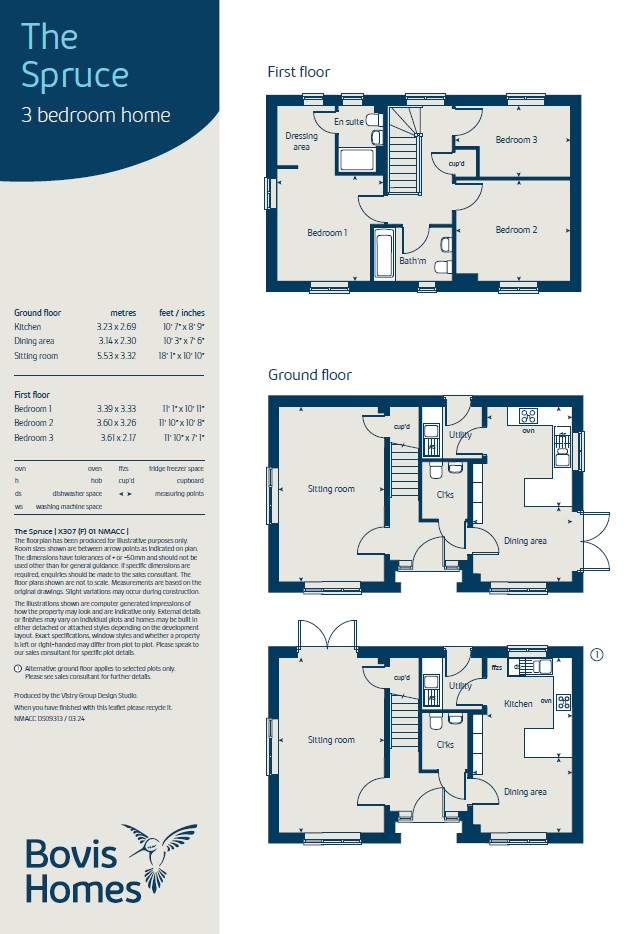3 bedroom house for sale
Gaw End Lane, SK11 0JZ
Share percentage 50%, full price £395,000, £9,875 Min Deposit.
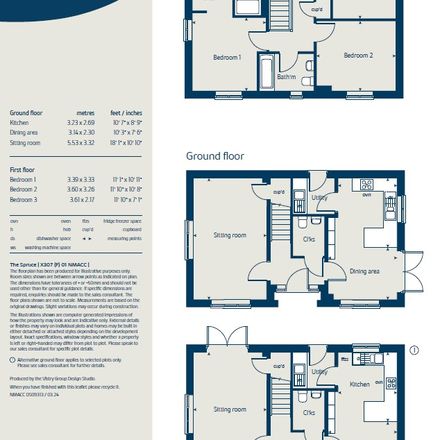

Share percentage 50%, full price £395,000, £9,875 Min Deposit.
Monthly Cost: £1,568
Rent £453,
Service charge £15,
Mortgage £1,100*
Calculated using a representative rate of 5.03%
Calculate estimated monthly costs
You are eligible to purchase a Home Reach property in England or Wales if:
Your household income does not exceed £80,000 per annum for homes outside of London (£90,000 in London)
You have a deposit (at least 5% of the share value)
You are a first-time buyer or used to own a home, but cannot afford to buy outright now
The shared ownership property will be your principle and only home
You have passed a financial assessment, demonstrating you are financially able to purchase the minimum share value and support the monthly costs.
Household minimum income must be above £60,846
Summary
The Spruce 2 - A Stunning 3-Bedroom Detached Home
Description
* Home Ready Now - Flooring Included! *
The Spruce is a stunning 3-bedroom detached house located in the leafy surroundings of Bollin Grange.
From the elegant double-fronted external design to the modern layouts inside, this home has the wow factor! Downstairs there is a beautiful open-plan kitchen/diner with a breakfast bar that is ideal for hosting coffee with friends and family. There is also a separate utility room with a separate door which is ideal for anyone with a pet. Downstairs also has a separate living room and cloakroom. Upstairs there are three bedrooms and the main bathroom. The principal bedroom is stunning with a dressing area PLUS ensuite shower room.
Being built using modern construction methods, this Spruce 2 home is energy efficient (estimated EPC rating of B), meaning lower bills compared to a similar-sized older property! The home also has a 10-year NHBC Buildmark Warranty.
Bollin Grange is located on the outskirts of Macclesfield and is a collection of brand-new homes that have been built with the local environment in mind. Over 55% of the development is open space and there are lots of great environmental initiatives including habitat wet woodlands, ponds, and protected open spaces.
Key Features
*3-bedroom detached home
*Double fronted 2-storey design
*Spacious kitchen/diner with separate utility room
*Separate living room
*Principal bedroom with dressing area PLUS ensuite shower room
*Home ready now!
*Flooring included!
Particulars
Tenure: Leasehold
Lease Length: 999 years
Council Tax Band: New build - Council tax band to be determined
Property Downloads
Floor PlanMap
The ‘estimated total monthly cost’ for a Shared Ownership property consists of three separate elements added together: rent, service charge and mortgage.
- Rent: This is charged on the share you do not own and is usually payable to a housing association (rent is not generally payable on shared equity schemes).
- Service Charge: Covers maintenance and repairs for communal areas within your development.
- Mortgage: Share to Buy use a database of mortgage rates to work out the rate likely to be available for the deposit amount shown, and then generate an estimated monthly plan on a 25 year capital repayment basis.
NB: This mortgage estimate is not confirmation that you can obtain a mortgage and you will need to satisfy the requirements of the relevant mortgage lender. This is not a guarantee that in practice you would be able to apply for such a rate, nor is this a recommendation that the rate used would be the best product for you.
Share percentage 50%, full price £395,000, £9,875 Min Deposit. Calculated using a representative rate of 5.03%
