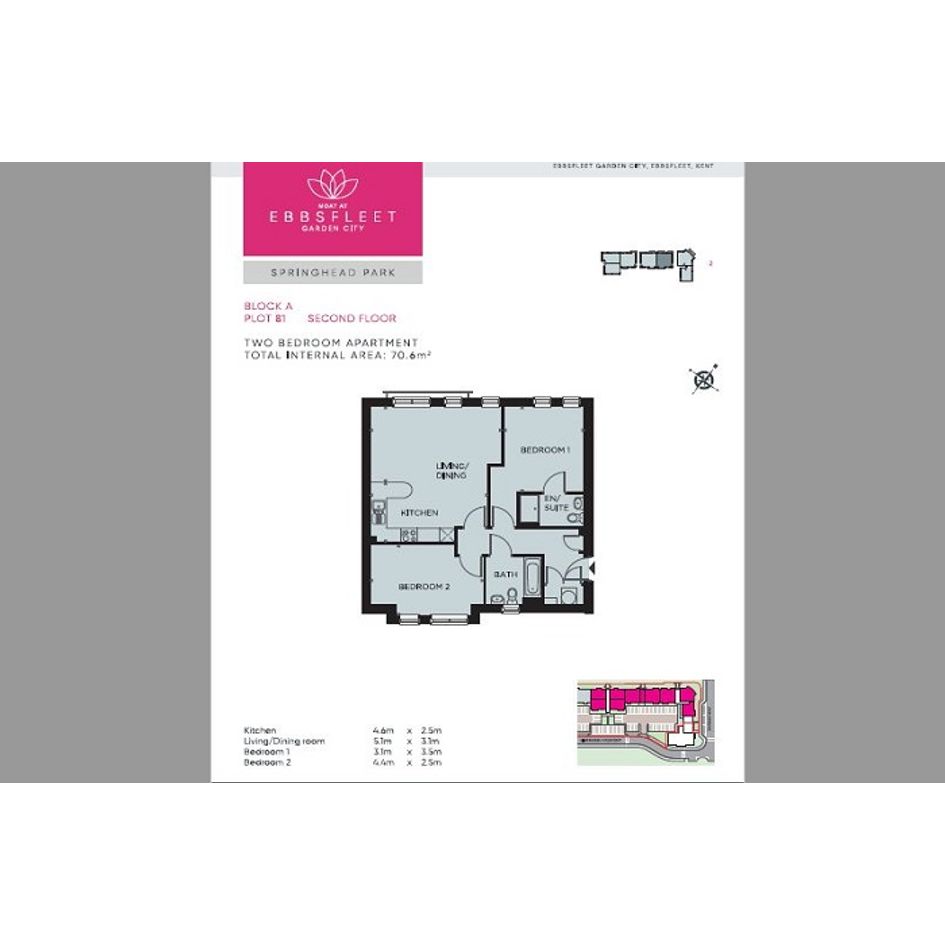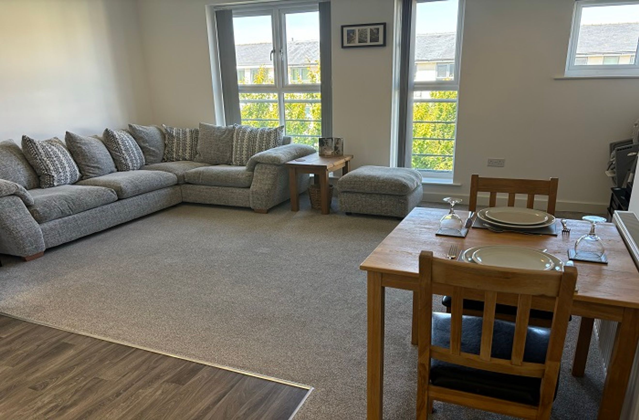
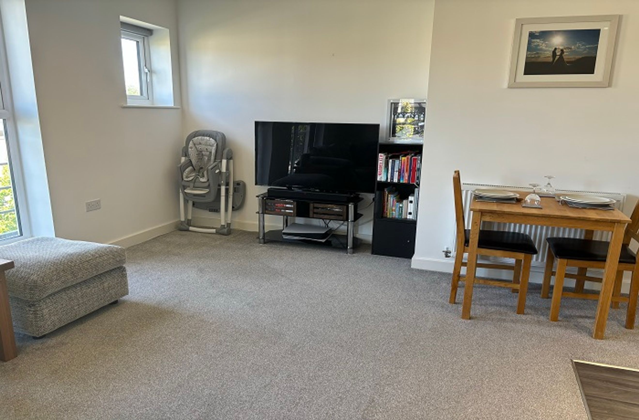
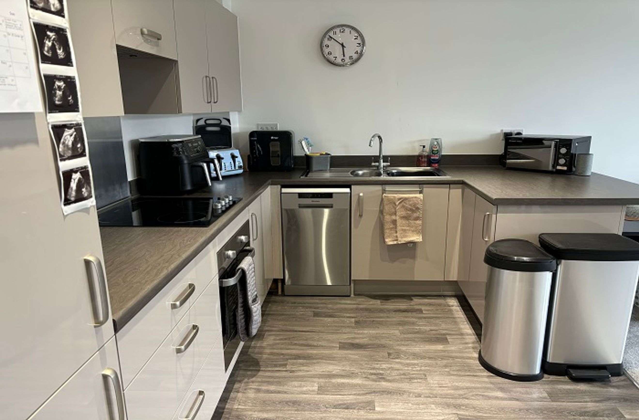
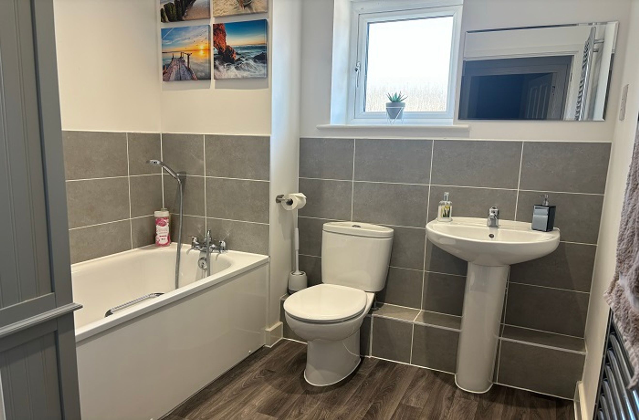
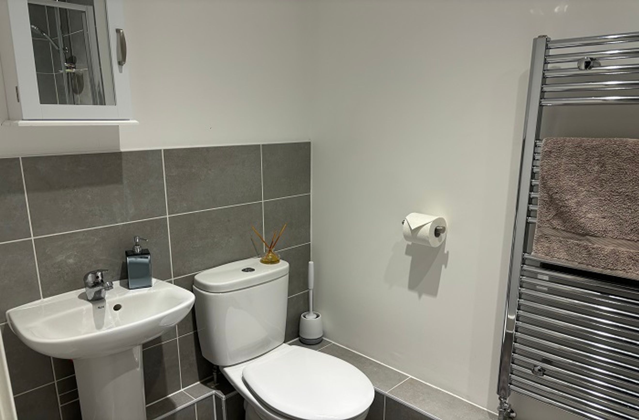
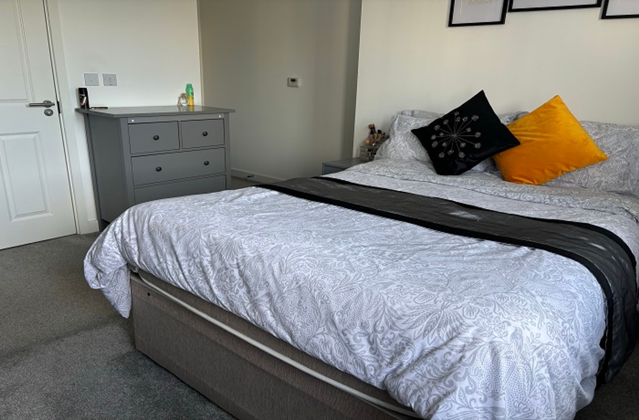
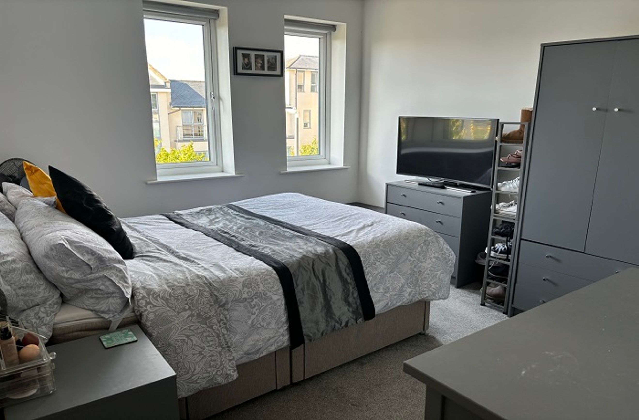
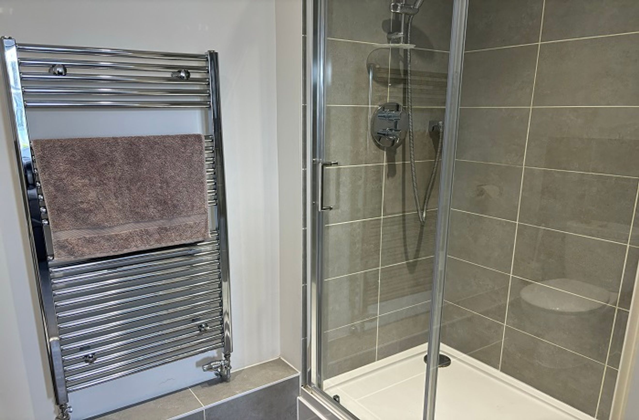
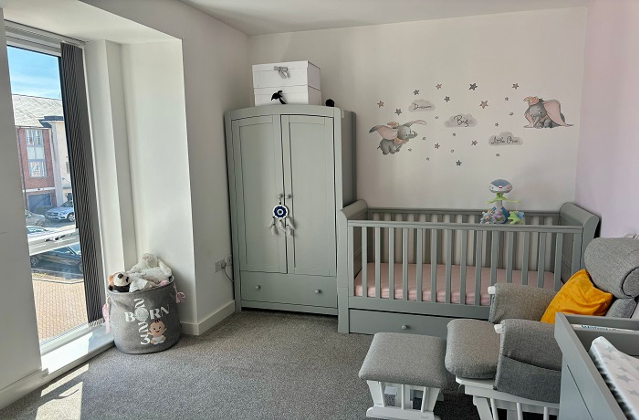
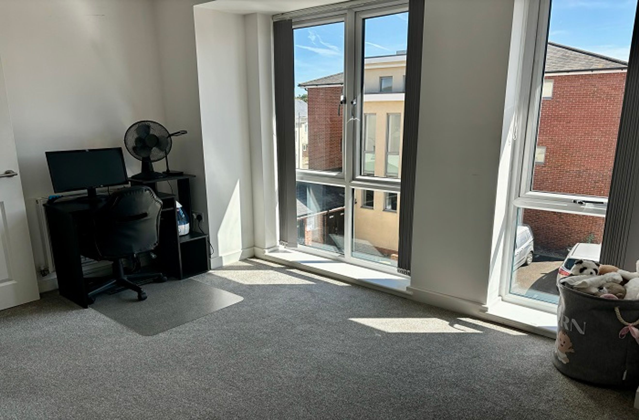
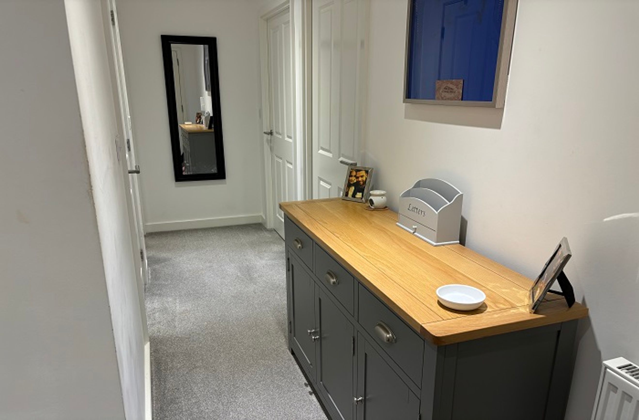
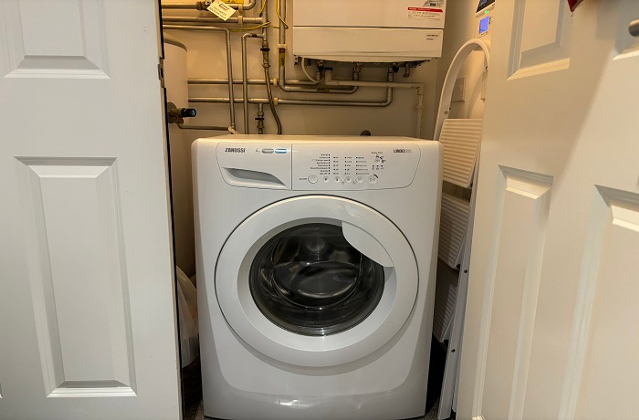
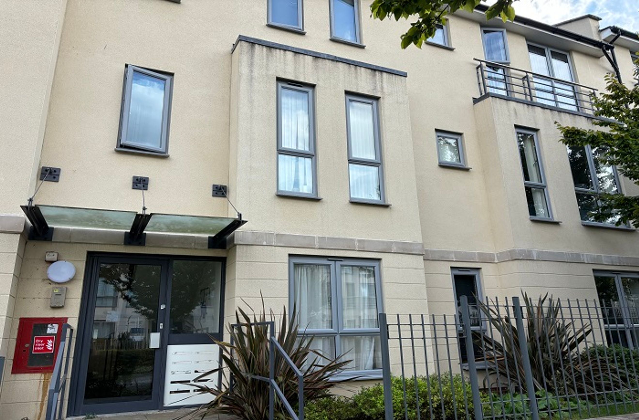
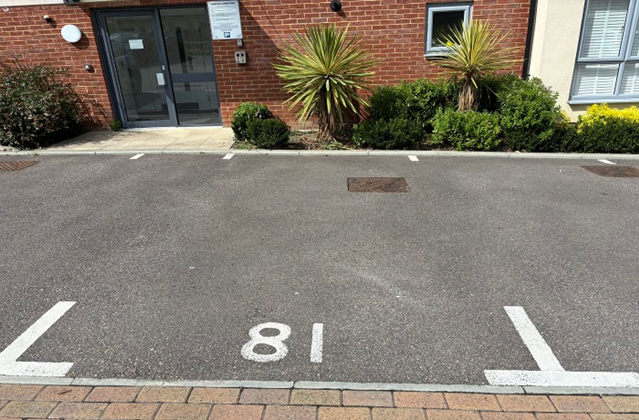
£96,250
Springhead Parkway is a two bedroom second floor apartment, located in Northfleet, Kent.
Priority will be offered to MOD personnel.
Moat is pleased to present to the market this two bedroom second floor apartment situated on the Springhead Park development built around 2018 in the heart of the Ebbsfleet City Garden. The property itself is approximately 70m2 and comprises of an entrance hallway with storage cupboard, open plan living / dining / kitchen area, two bedrooms, family bathroom and double-glazed unit throughout. The property also benefits from an en-suite shower room to the master bedroom and an allocated parking space. There are several schools in the local area including Springhead Park Primary which is 0.2 miles away and Cooperfield Academy approx. one and a half miles away. Bluewater shopping centre approx. 4 miles away with a wide selection of shops, restaurants and leisure facilities including cinema complex. Ebbsfleet International is a mile away with high-speed rail links to London and the continent. Fastrack B bus links from the development. The property is conveniently situated for access onto the M25 and A2 for London and the coast.
You can add locations as 'My Places' and save them to your account. These are locations you wish to commute to and from, and you can specify the maximum time of the commute and by which transport method.
