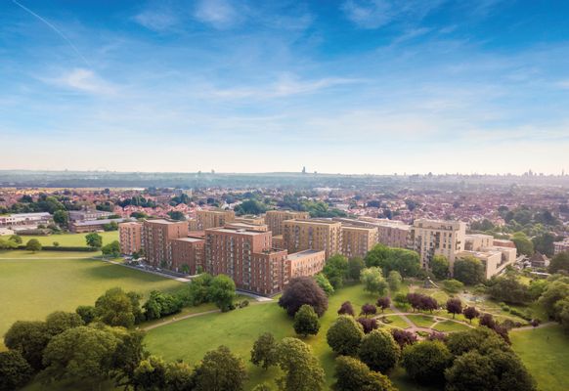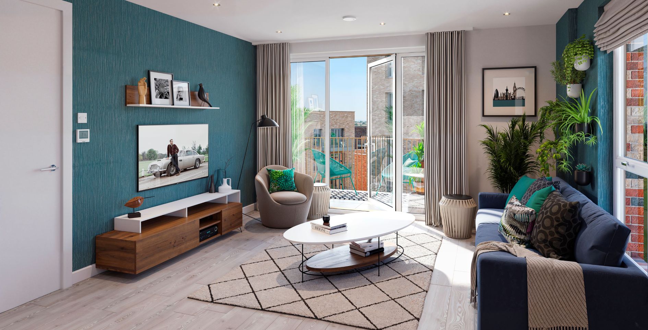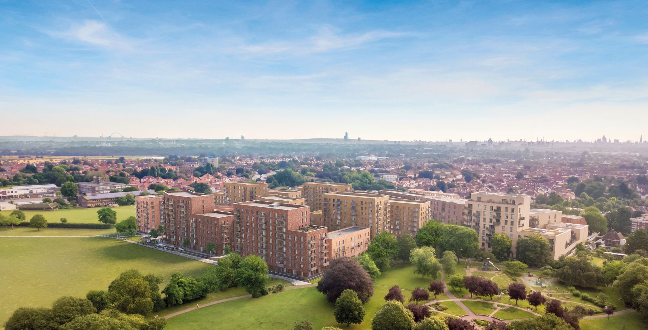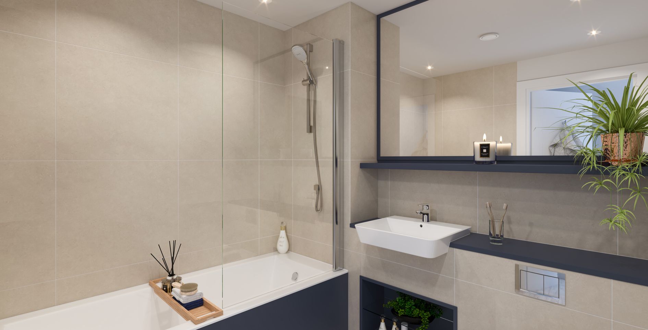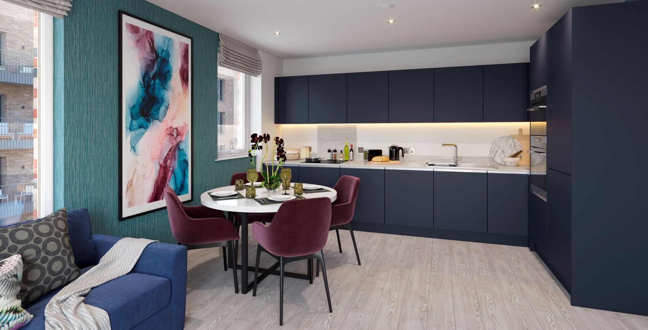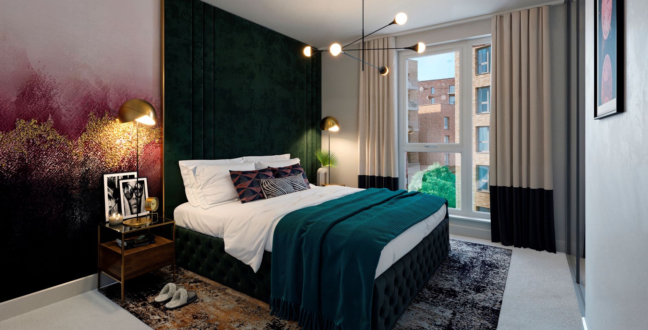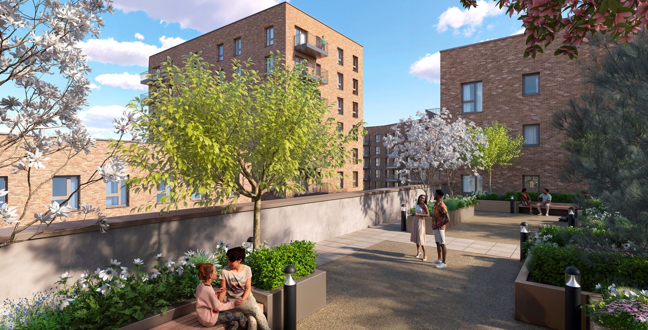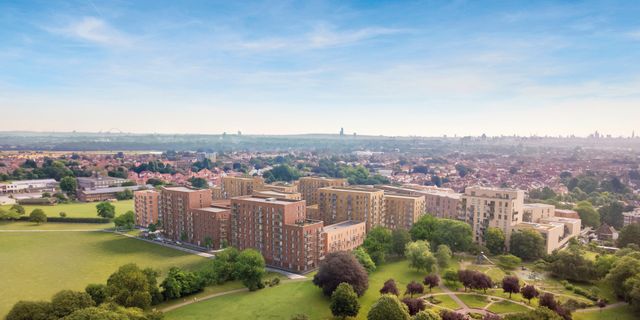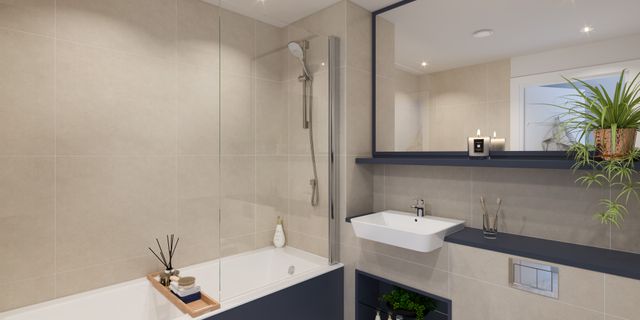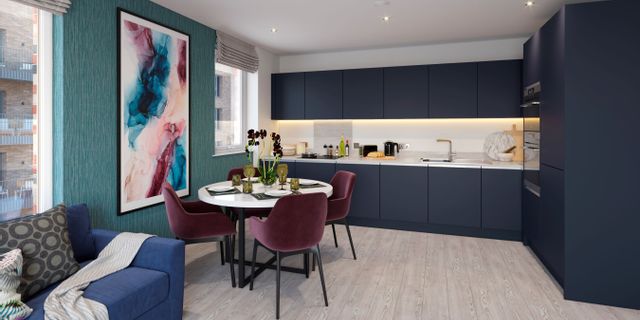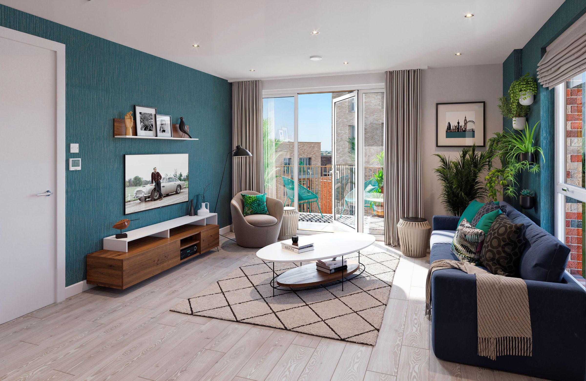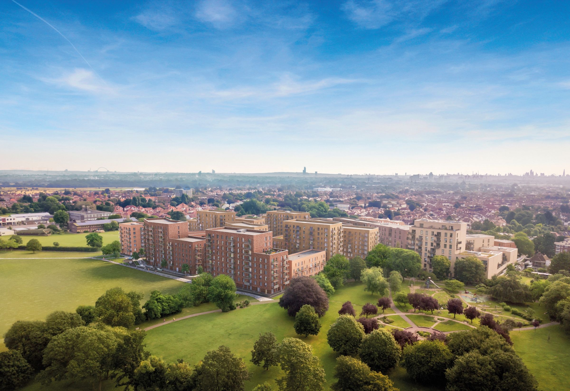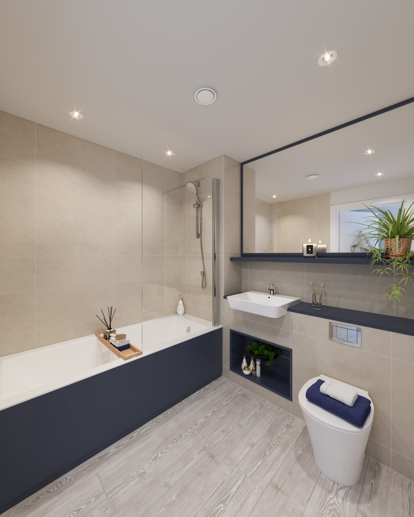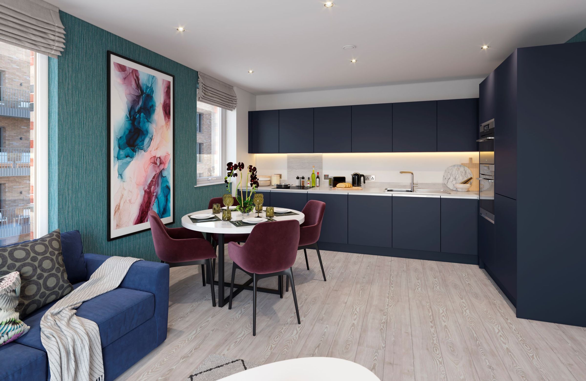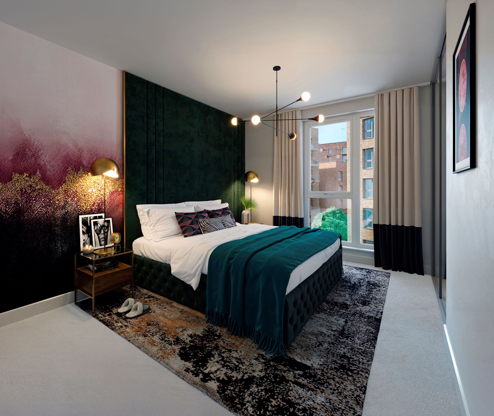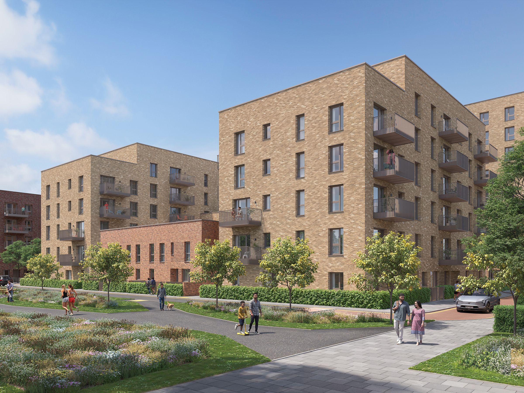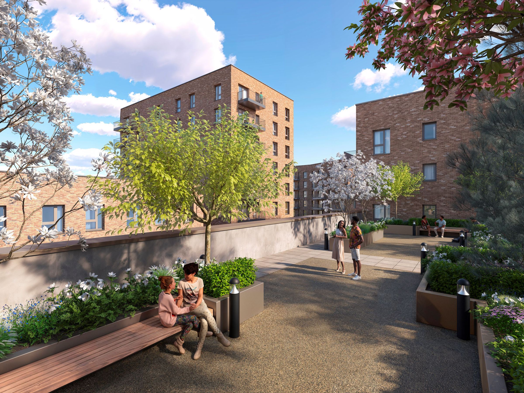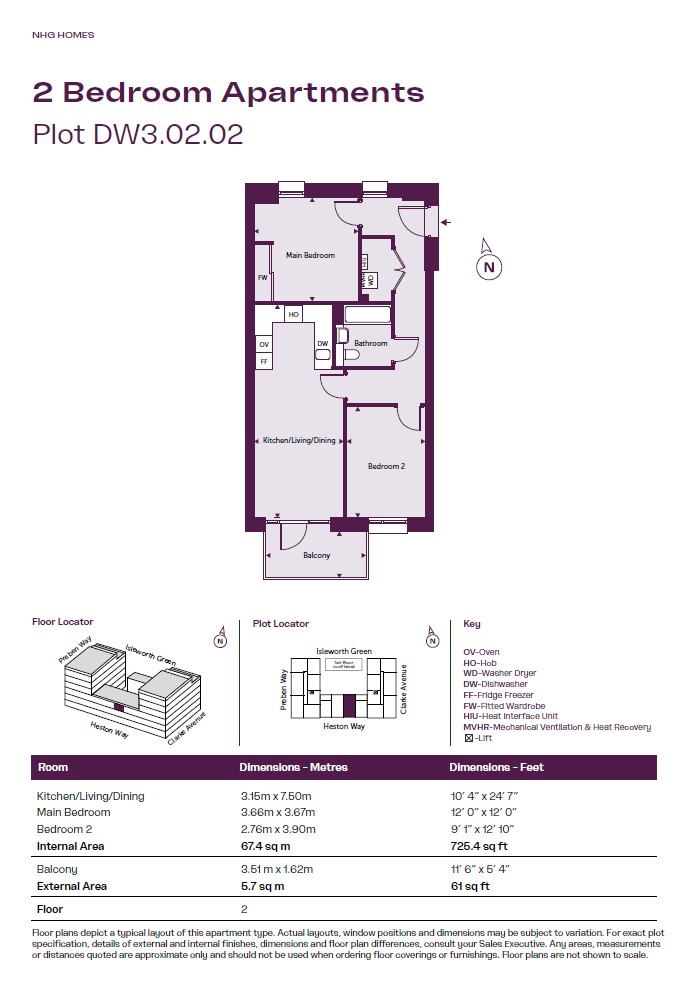2 bedroom apartment for sale
1 Opportune Court, TW3 4GJ
Share percentage 25%, full price £420,000, £10,500 Min Deposit.
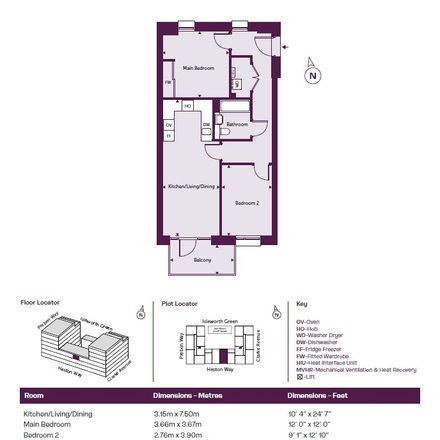

Share percentage 25%, full price £420,000, £10,500 Min Deposit
Monthly Cost: £1,455
Rent £722,
Service charge £203,
Mortgage £530*
Calculated using a representative rate of 4.59%
Calculate estimated monthly costs
Summary
Lampton Parkside - a beautiful collection of stylish apartments adjacent to 40 acres of parkland
Description
Lampton Parkside is a long-awaited collection of stylish one & two bedroom shared ownership apartments that are light, comfortable and beautifully finished, with flexible spaces where you can work, relax, socialise and entertain.
These homes combine a beautiful green setting next to an abundance of parkland, with all the amenities, opportunities and connections of London living. It is a place where you can savour the city, delight in nature and live life with more vitality.
- 10 minutes’ walk to Hounslow High Street – with its wide choice of cafes and retail
- Adjacent to Lampton Park with its 40 acres of parkland on your doorstep
- 4 minutes’ walk to Hounslow Central Station (Zone 4) on the Piccadilly Line.
- 28 minutes by tube to Zone 1
- 11 minutes by tube to Heathrow airport
What is Shared Ownership?
Shared Ownership is a government backed scheme allowing you to buy a share in a property from 25% to 75% of the full market value and pay a subsidised rent on the remainder. Because you only have to put down a deposit on the share you buy, you won't need to save as much for a deposit as you would if you were buying outright. **Affordability and eligibility criteria applies.
Images and CGIs are for illustrative purposes only.
Travel times are approximate and taken from Google Maps.
Key Features
KITCHEN
• Symphony kitchen cabinets in Indigo Blue with matt urban finish and Linear trim aluminium handles
• Symphony laminate worktops with matching up stand
• Glass splashback behind hob
• Bosch integrated single oven, microwave and induction hob with extractor hood
• Bosch or Zanussi integrated fridge- freezer
• Bosch integrated full-size dishwasher
• Single bowl stainless steel sink
• Blanco Lanora brushed steel mixer tap
• LED strip lights to underside of wall units
• Brushed stainless steel sockets
LIVING AND DINING
• Multimedia plate with TV/Radio/Sky/Phone/HDMI/Data (subject to additional subscription)
BATHROOM
• White ceramic sanitaryware with chrome fittings
• Concealed cistern WC with wall-mounted flush plate
• Shower over bathwith hinged glass shower screen
• Hansgrohe mixer shower with thermostatic mixer with wall mounted faceplate in chrome
• Porcelin wall tiling in bathrooms, tiling to upstand above vanity top, bath and
shower enclosure
• Chrome heated towel rail
• Royal Blue vanity top
• Mirror in bathroom
• Inset shelving beneath basin
• Chrome shaver points
BEDROOM
• JHS Bellingham carpets in Pebble colour
• Mirrored sliding doors to wardrobe in main bedroom
• Multimedia plate with TV/Radio/Sky/Phone/HDMI/Data (subject to additional subscription)
• White sockets and switch plates
• Pendant lighting
GENERAL
• Amtico flooring in white ash to kitchen, living and dining areas, bathroom and entrance areas
• LED downlighters to kitchen, living and dining areas, bathroom and entrance areas
• Bosch Washer Dryer in utility cupboard
• Balcony or terrace to every home with external lighting.
• Walls, ceilings and woodwork finished in matt white emulsion
• White sockets and switch plates
• Secure cycle storage facilities
• Residents’ concierge service
• Communal outdoor space
PEACE OF MIND
• Communal heating network with HIU controlled underfloor heating
• Audio-visual door entry system
• Grey entry door with multipoint door locking system
• Hardwired heat and smoke detectors with battery back up
• Sprinkler heads to each room
• 10 year NHBC warranty
Particulars
Tenure: Leasehold
Lease Length: No lease length specified. Please contact provider.
Council Tax Band: Not specified
Property Downloads
Floor Plan BrochureMap
Material Information
Total rooms:
Furnished: Enquire with provider
Washing Machine: Enquire with provider
Dishwasher: Enquire with provider
Fridge/Freezer: Enquire with provider
Parking: No
Outside Space/Garden: n/a - Private Balcony
Year property was built: Enquire with provider
Unit size: Enquire with provider
Accessible measures: Enquire with provider
Heating: Enquire with provider
Sewerage: Enquire with provider
Water: Enquire with provider
Electricity: Enquire with provider
Broadband: Enquire with provider
The ‘estimated total monthly cost’ for a Shared Ownership property consists of three separate elements added together: rent, service charge and mortgage.
- Rent: This is charged on the share you do not own and is usually payable to a housing association (rent is not generally payable on shared equity schemes).
- Service Charge: Covers maintenance and repairs for communal areas within your development.
- Mortgage: Share to Buy use a database of mortgage rates to work out the rate likely to be available for the deposit amount shown, and then generate an estimated monthly plan on a 25 year capital repayment basis.
NB: This mortgage estimate is not confirmation that you can obtain a mortgage and you will need to satisfy the requirements of the relevant mortgage lender. This is not a guarantee that in practice you would be able to apply for such a rate, nor is this a recommendation that the rate used would be the best product for you.
Share percentage 25%, full price £420,000, £10,500 Min Deposit. Calculated using a representative rate of 4.59%
