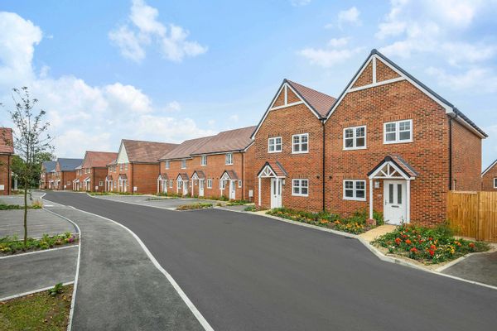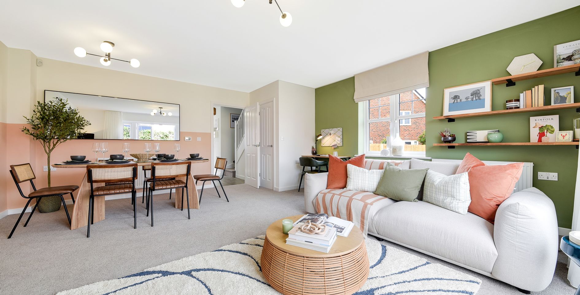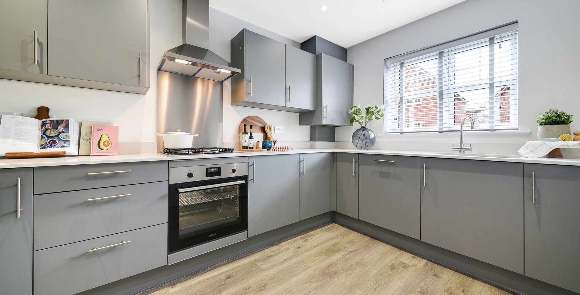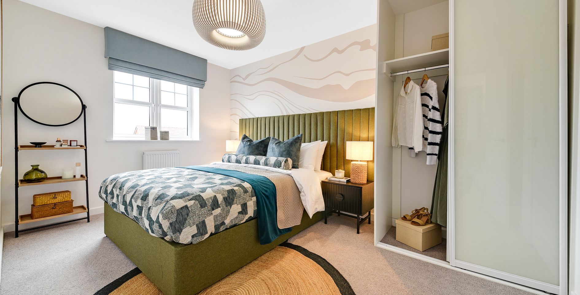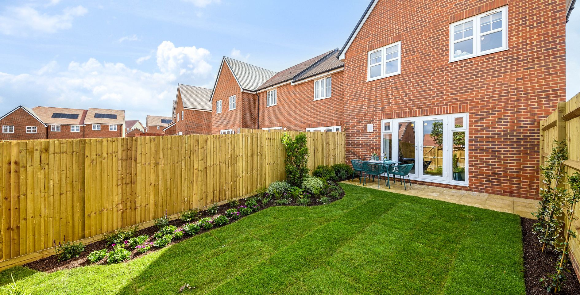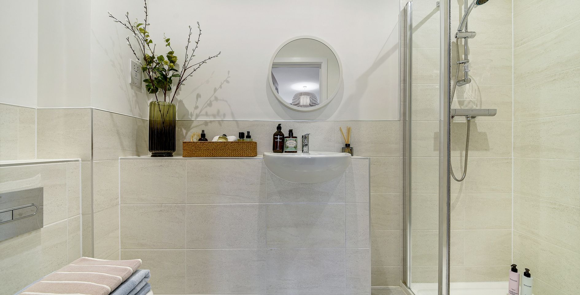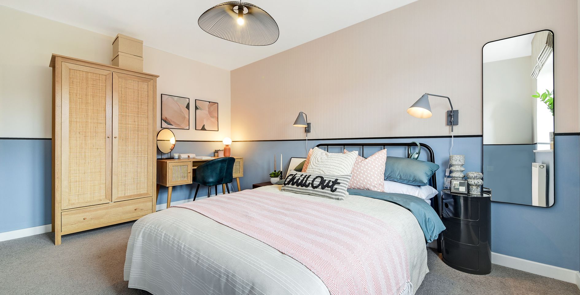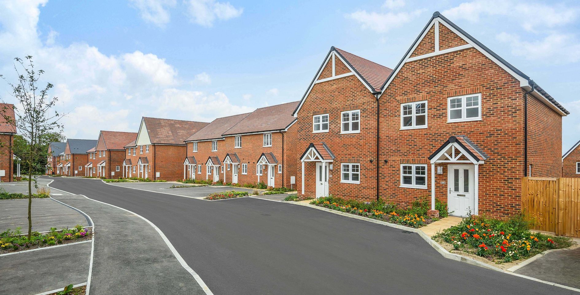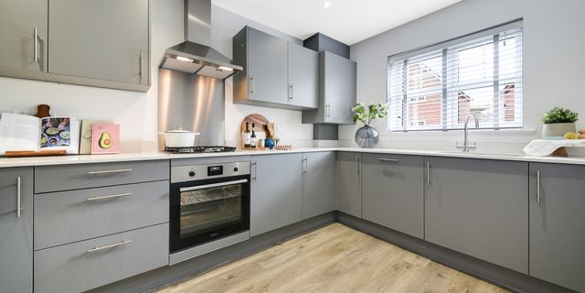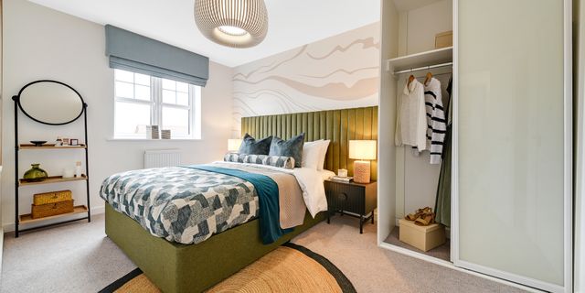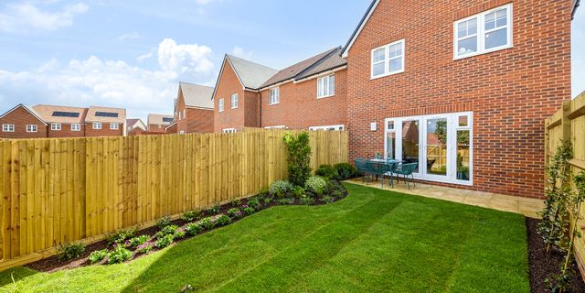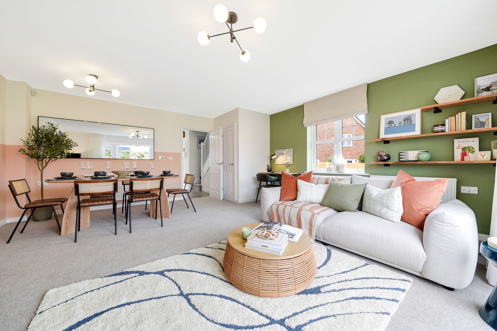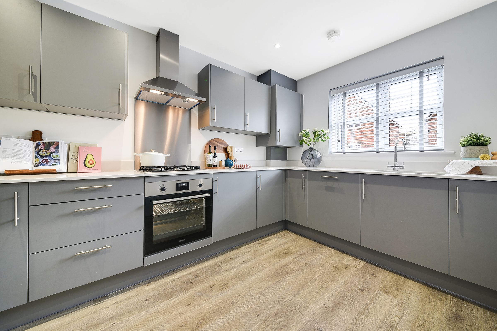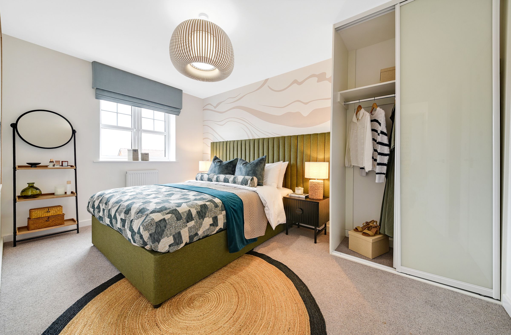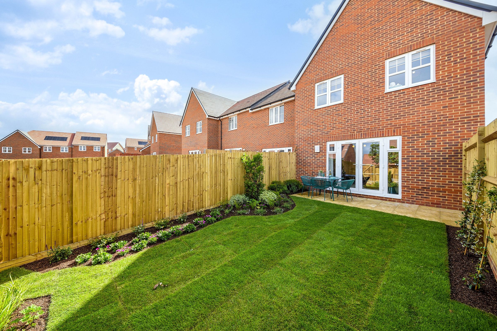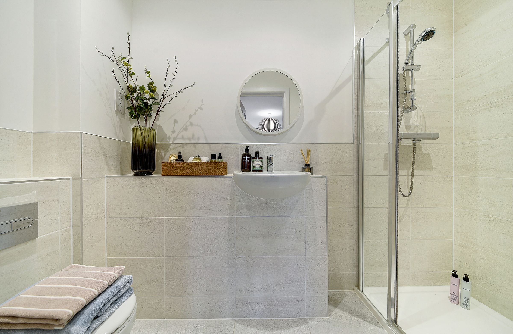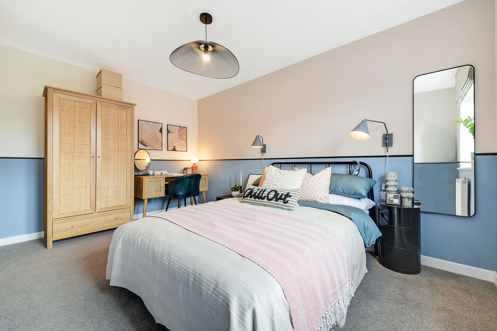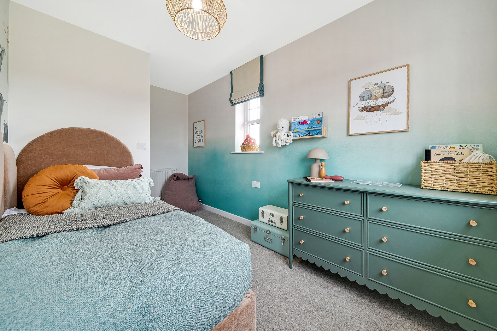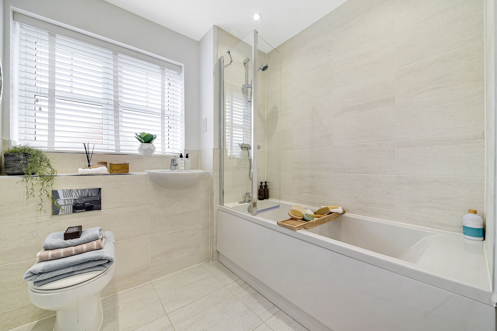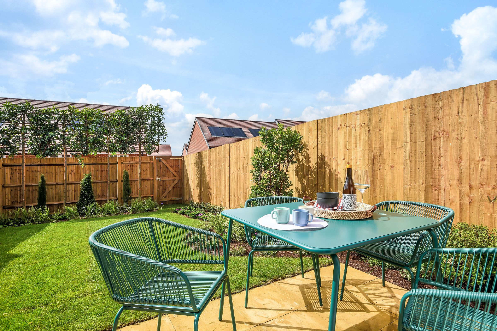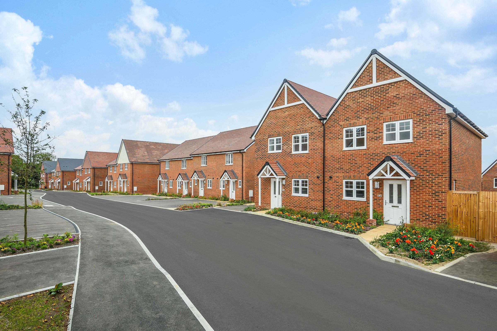Share percentage 25%, full price £420,000, £10,500 Min Deposit
Monthly Cost: £1,298
Rent £722,
Service charge £55,
Mortgage £521*
Calculated using a representative rate of 4.42%
Calculate estimated monthly costs
Summary
The Shearwater - a beautiful 3 bedroom semi-detached house perfect for growing families.
Description
The Shearwater - a beautiful 3 bedroom semi-detached house perfect for growing families.
Prices start from £105,000 for a 25% share, based on a full market value of £420,000 for a three bedroom house.
Your estimated monthly outgoings*:
Monthly rent: £721.8
Monthly service charge: £55.24
10% deposit: £10,500
Please note that the Council Tax banding is not set until after legal completion. For more information, please refer to your Local Authority.
A light-filled dining and living area extends across the rear of the property, with French doors opening into the private turfed garden ideal for summer barbeques and entertaining friends. The ground floor also benefits from a separate kitchen with a full range of integrated appliances. There is a downstairs cloakroom and two handy storage cupboards. Upstairs the main bedroom features an ensuite and fitted wardrobe and the two further bedrooms share the modern family bathroom. The semi-detached home comes with the convenience of parking.
The Hyde difference
- 90% customer satisfaction for 12 consecutive years
- Experienced in-house sales team to help you with the process to owning your own home
- Option to purchase more shares and own your home outright at any time
- High specification as standard
- Contemporary kitchen units with integrated appliances at no additional cost
- Quality flooring included
- Turfed gardens and parking
Why buy at Whitstable Heights?
A breathtakingly unique collection of contemporary, Kent-style homes that set a new standard of design.
- Being part of a growing neighbourhood near to the coast and countryside - welcoming first time buyers, young families and downsizers
- Excellent road links only 6 miles from Canterbury, Faversham and the M2
- Good choice of local schools
- 1 mile to Whitstable station offering services into London St Pancras in 1 hr 17 mins
- Choice of restaurants, retail and supermarkets close by including Sainsbury’s & M&S Food
- Short walk away from Whitstable with its picturesque harbour and sweeping coastal views
Marketing Suite and Show Home open by appointment only Tuesday to Saturday 10am to 4pm
Key Features
• Ready to move now!
• Two double bedrooms & one single bedroom
• Built in wardrobe & ensuite to bedroom one
• Family bathroom
• Open plan living/dining room
• Separate kitchen with integrated appliances
• Flooring throughout
• Private turfed garden
• Private parking
Particulars
Tenure: Leasehold
Lease Length: No lease length specified. Please contact provider.
Council Tax Band: New build - Council tax band to be determined
Property Downloads
Floor Plan BrochureVirtual Tour
Map
Material Information
Total rooms:
Furnished: Enquire with provider
Washing Machine: Enquire with provider
Dishwasher: Enquire with provider
Fridge/Freezer: Enquire with provider
Parking: Yes
Outside Space/Garden: n/a - Private Garden
Year property was built: Enquire with provider
Unit size: Enquire with provider
Accessible measures: Enquire with provider
Heating: Enquire with provider
Sewerage: Enquire with provider
Water: Enquire with provider
Electricity: Enquire with provider
Broadband: Enquire with provider
The ‘estimated total monthly cost’ for a Shared Ownership property consists of three separate elements added together: rent, service charge and mortgage.
- Rent: This is charged on the share you do not own and is usually payable to a housing association (rent is not generally payable on shared equity schemes).
- Service Charge: Covers maintenance and repairs for communal areas within your development.
- Mortgage: Share to Buy use a database of mortgage rates to work out the rate likely to be available for the deposit amount shown, and then generate an estimated monthly plan on a 25 year capital repayment basis.
NB: This mortgage estimate is not confirmation that you can obtain a mortgage and you will need to satisfy the requirements of the relevant mortgage lender. This is not a guarantee that in practice you would be able to apply for such a rate, nor is this a recommendation that the rate used would be the best product for you.
Share percentage 25%, full price £420,000, £10,500 Min Deposit. Calculated using a representative rate of 4.42%
