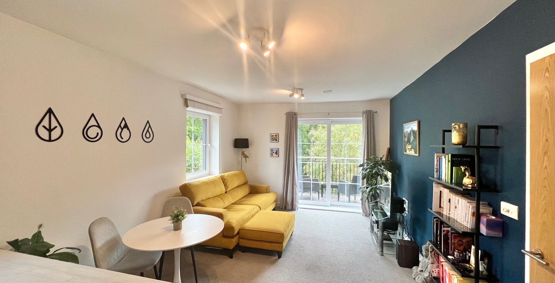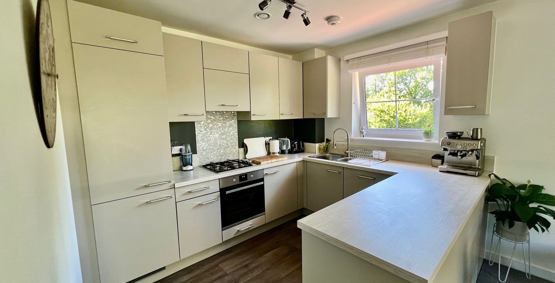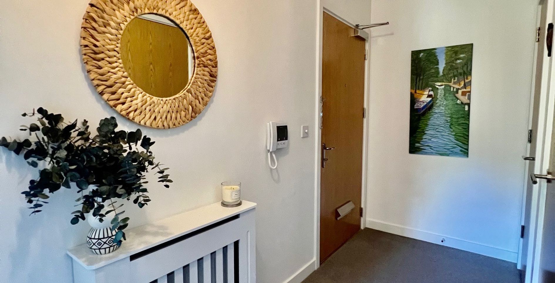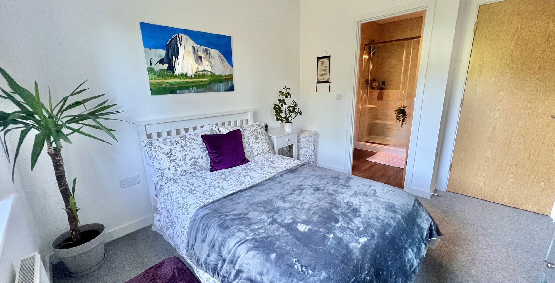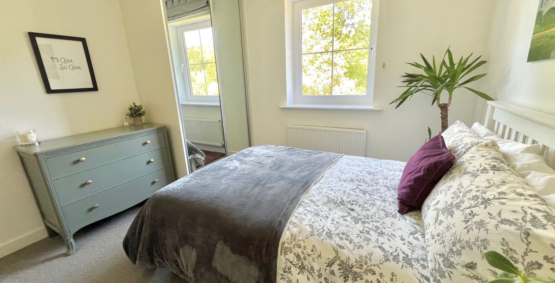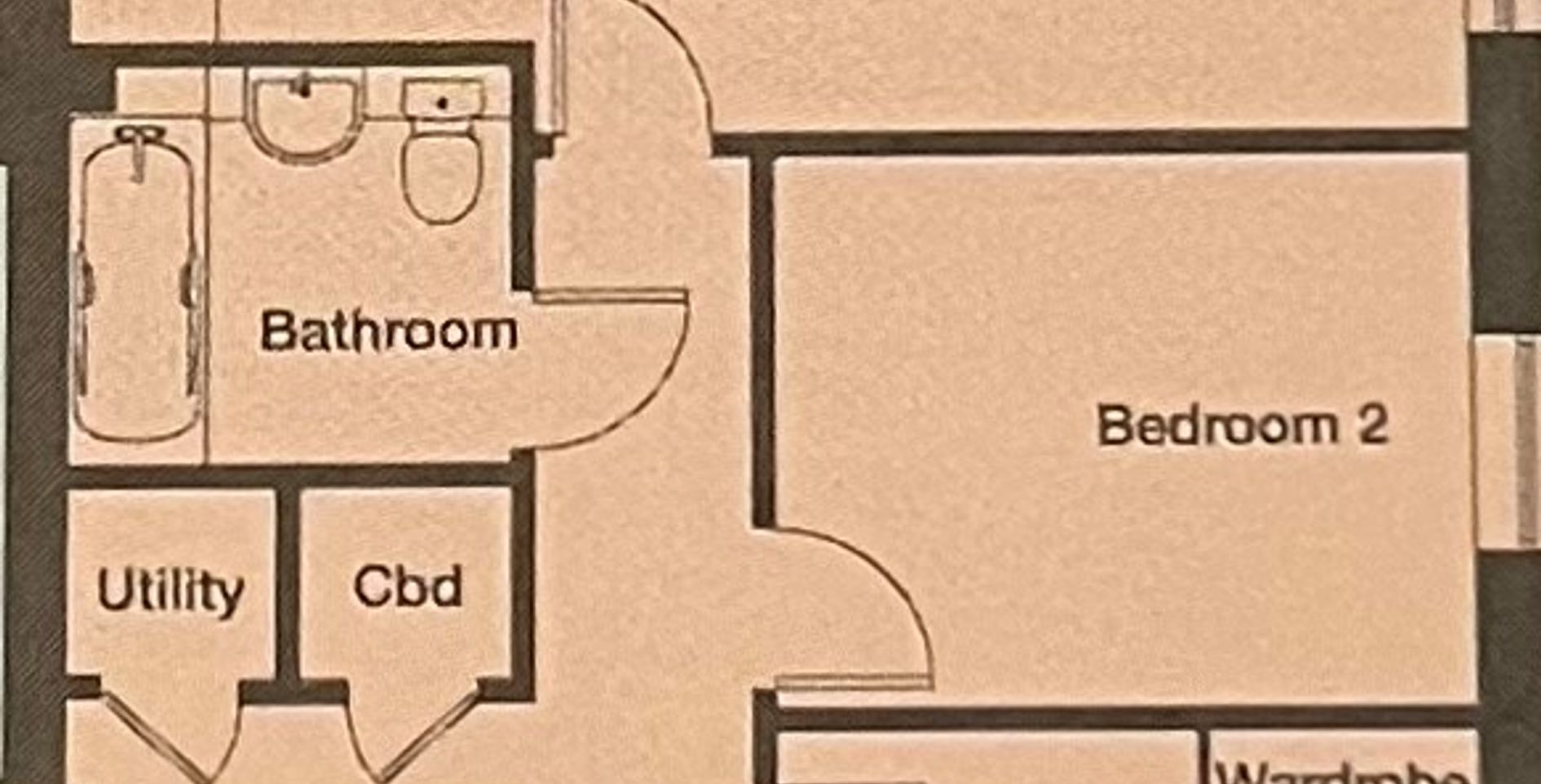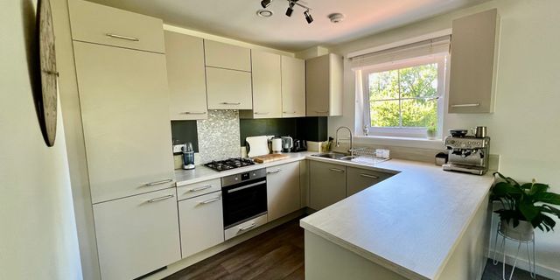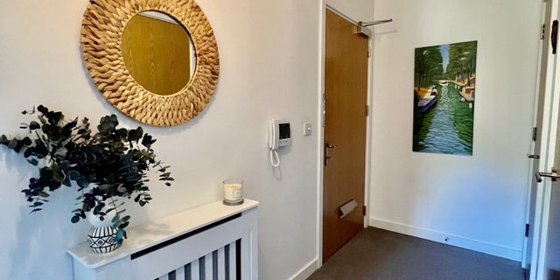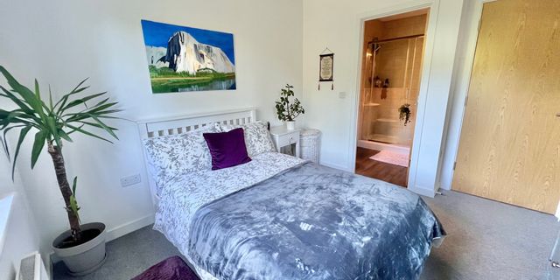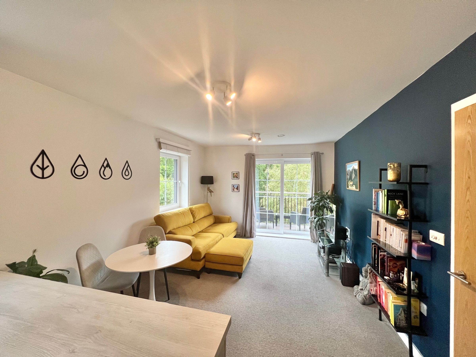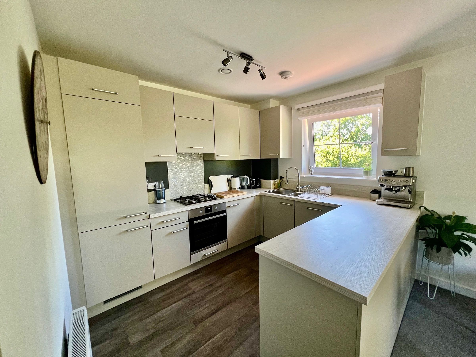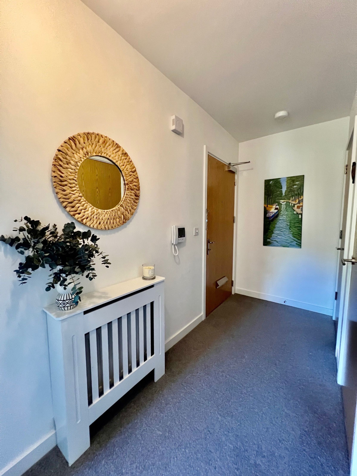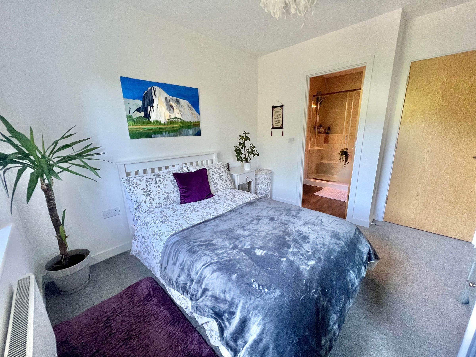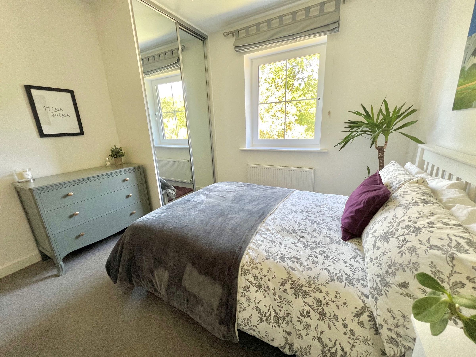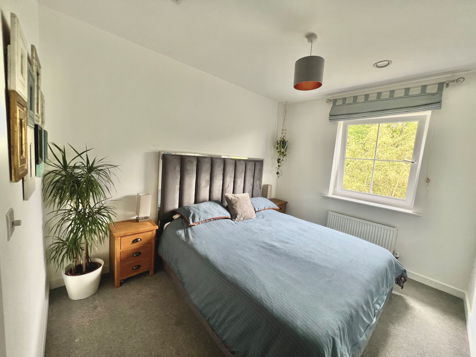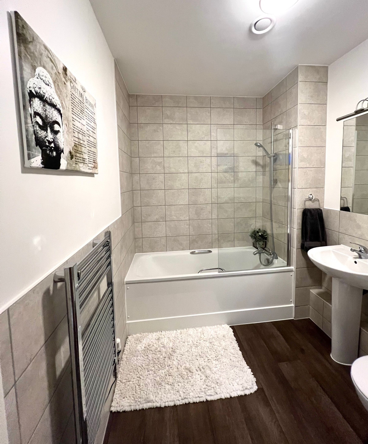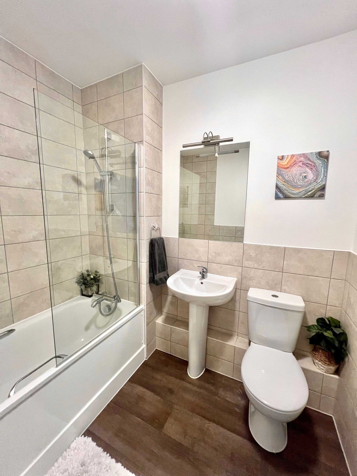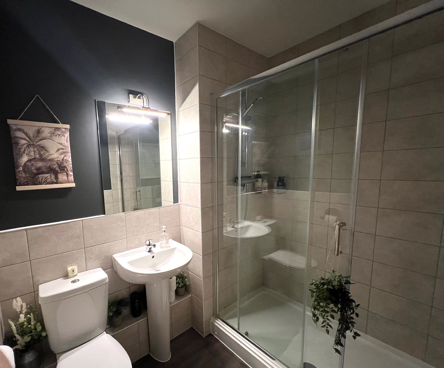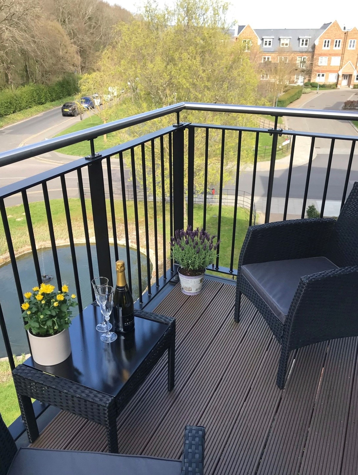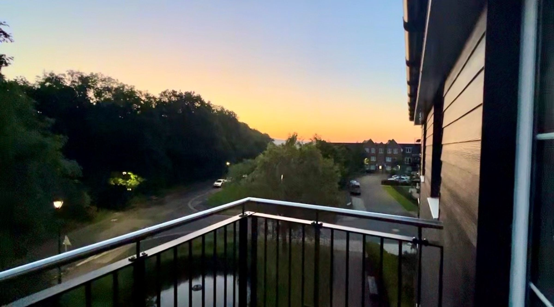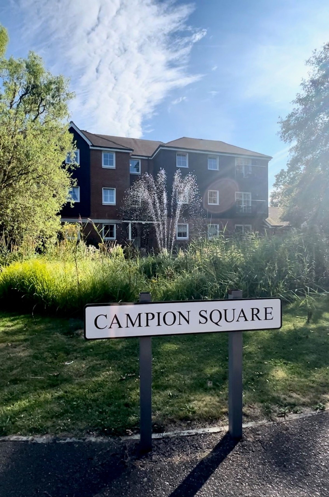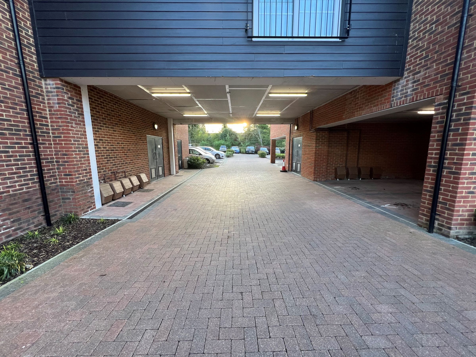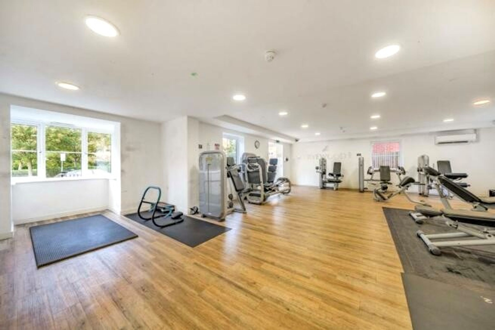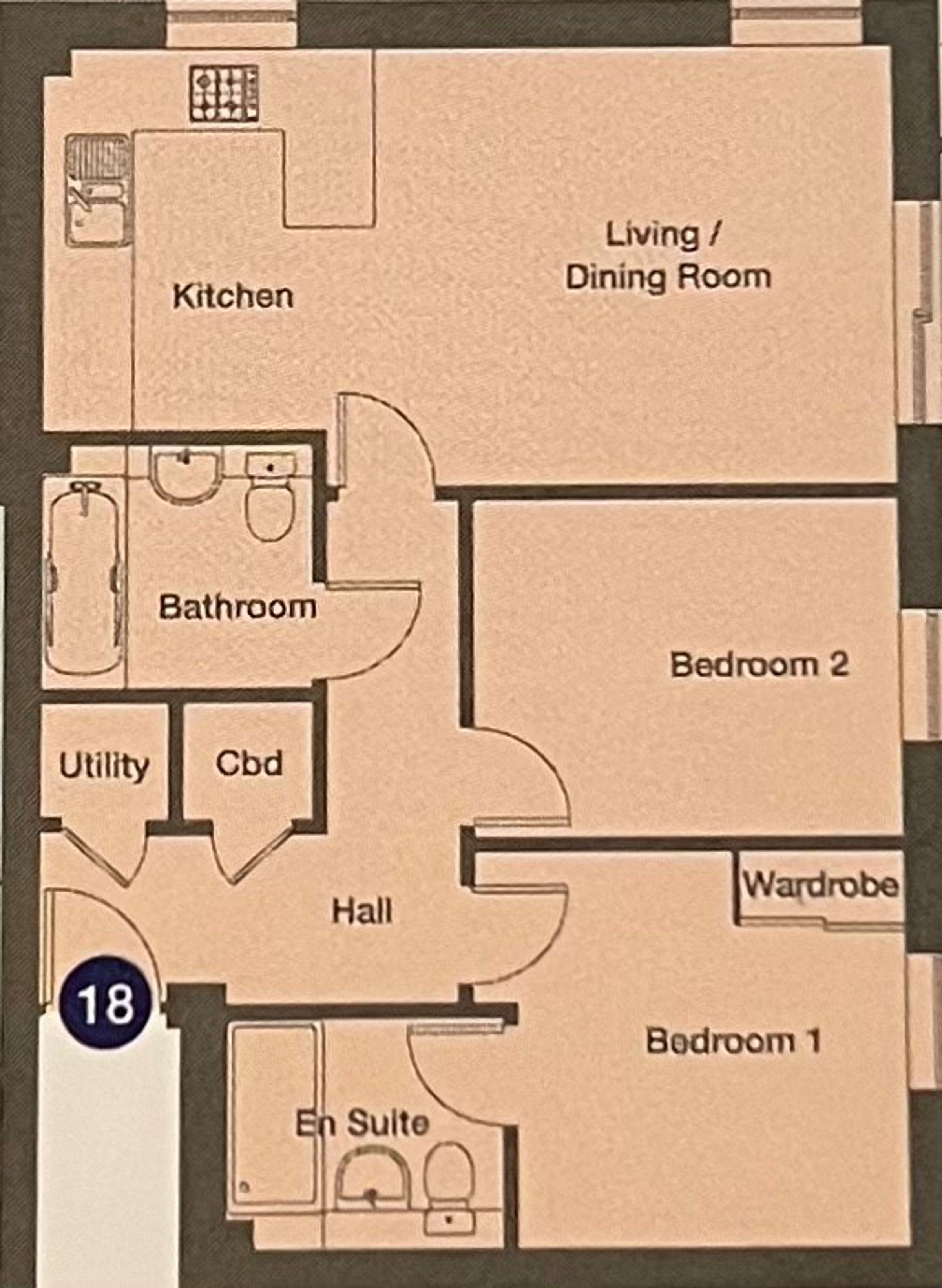2 bedroom apartment for sale
18 Norman Court, Campion Square, TN14 5GZ
Share percentage 45%, full price £380,000, £8,550 Min Deposit.
Share percentage 45%, full price £380,000, £8,550 Min Deposit.
Monthly Cost: £1,655
Rent £558,
Service charge £144,
Mortgage £953*
Calculated using a representative rate of 5.03%
Calculate estimated monthly costs
Summary
A top floor apartment in a 3 storey building
Description
Accommodation
Second Floor: Kitchen, Living Room, Two Bedrooms, Two Bathrooms
External: Two Allocated parking spaces and Outside Private Balcony
Vendor Information
Key features
- CHAIN FREE
- SECOND FLOOR APARTMENT
- TWO DOUBLE BEDROOMS
- BATHROOM & EN SUITE
- IMMACULATELY CLEAN
- TREETOP VIEWS
- 2 ALLOCATED PARKING SPACES
- EV CHARGING STATION
- ON-SITE GYM
- DUNTON GREEN STATION 0.2 MILES
- ENTRANCE HALLWAY
The hallway includes a boiler cupboard with washing/drying machine, and a second cupboard with ample storage for shoes, coats and suitcases. The area benefits from a radiator creating a warm and welcoming entrance to the home. A radiator cover provides space for keys and decorative items.
BATHROOM
A door from the hallway leads to the contemporary family bathroom. LTV (luxury vinyl tile) flooring and floor to ceiling tiled walls, all in natural tones create a tranquil space. A pristine white bathtub with an overhead shower and glass screen, toilet, basin, mirror with overhead light fixture, ceiling light, discreet extractor fan and a heated towel rail, offers top-end functionality and style.
KITCHEN/DINING/LIVING ROOM
A bright and spacious open-plan kitchen/dining/living room at the end of the hallway, boasts dual-aspect windows that flood the space with natural whilst also offering picturesque views of treetops, which allow you to feel connected to nature all year round.
Living/Dining Room
- 13’6” x 11’7 (4.12m x 3.54)
- This area comfortably accommodates a dining table and 4 chairs, a 3-seater sofa with footstool, TV unit, large TV and a bookshelf. With a radiator, carpet flooring and double glazed windows, the apartment stays warm and cosy in the winter. In the height of the summer, the apartment remains cool as windows can be left half-open in a locked position 24 hours a day without a risk to security. A modern ventilation system also pumps filtered air from outside into every room.
BALCONY
- 8’2” x 4’3” (2.5m x 1.3m)
- The balcony provides an extension to the living space, launching you into your natural surroundings. The view of landscaped grounds below, the fountain and Rye Wood, makes this one of the most desirable positions on the development! What’s more, you get to enjoy view of the sunrise to the right and sunset to the left all year round! With space for 2 chairs and a table and some pot plants, it’s a charming spot for relaxing, entertaining, or just getting a breath of fresh air.
KITCHEN
- 9’2” x 10’3” (2.8m x 3.12m)
- This fully integrated kitchen features durable and easy to clean LVT flooring. There is plenty of storage in addition to a built-in oven, gas hob with extractor fan, a large dishwasher, bin cupboard, a fridge, a freezer and a sleek sink area next to a window overlooking more trees. A breakfast bar separates the kitchen and living area, making the space airy and sociable.
BEDROOM ONE
- 10’3 x 10’3 (3.12m x 3.12m)
- This room offers priceless views over the landscaped grounds, fountain and Rye Wood. A double bed fits comfortably next to a fitted wardrobe (with in-built rail and shelving inside), a bedside table and chest of drawers. A radiator and carpeted flooring makes the space cosy and comfortable.
EN SUITE
- The en-suite bathroom, also with LVT flooring, tiled walls and a mounted chrome towel rail continues the sleek and modern look. A pristine white toilet and basin, with a wall mirror and overhead light fixture, ceiling light and discreet extractor fan next to a large walk-in shower with floor to ceiling glass, sliding doors makes this an en-suite of dreams.
BEDROOM TWO
- 11’4 x 9’0 (3.47m x 2.75m)
- This double bedroom comfortably fits a Super King bed, 2 bedside tables and a storage bench. The warm grey carpet, radiator and stunning views make this room a very inviting space to wake up in.
SITUATION
- The property is situated on Campion Square, facing a scenic pond with a fountain, and Rye Wood.Dunton Green railway station is a short walk away, providing a direct service into London Bridge, Waterloo East and Charing Cross.
- Local bus routes are readily available and a variety of shops, including a 24 hour Tesco, are also within walking distance. The bustling town of Sevenoaks is a 14 minute drive away. Here you will find an abundance of independent shops, along with some High St favourites, a wide range of restaurants, charming pubs, cute cafes, nail salons and hairdressers.
- The area is also renowned for its many desirable schools, offering both independent and public sector choices. Knole Park, a National Trust site offers 1000 acres for you to walk/cycle around. Keep an eye out for the beautiful deer. Sevenoaks Leisure Centre offers a wealth of fitness activities for all ages.
- An oasis of calm exists in between the apartment and the town centre; just a 12 minute walk along the Darent Valley Path you arrive at Sevenoaks Wildlife Reserve, where 2 lakes and an abundance of flora, fauna and wildlife offers a tranquil space to take a delightful stroll.
- The M25 is a 6 minute drive away which takes you clockwise to Gatwick and Heathrow Airports and beyond. Access to the M25 anti-clockwise is 12 minute drive away and takes to the popular shopping destination of Bluewater, and Lakeside across the Dartford Bridge, with access to the north beyond that.
Key Features
Purchase Information
For Sale is a 45% share of the property for £171,000.00 with an additional monthly charge of £300.10 which includes Rent and Insurance.
Additional Information
If you require any further information or wish to arrange a viewing, please contact Orbit Home Ownership Services using the details provided.
Particulars
Tenure: Not specified
Council Tax Band: C
Map
The ‘estimated total monthly cost’ for a Shared Ownership property consists of three separate elements added together: rent, service charge and mortgage.
- Rent: This is charged on the share you do not own and is usually payable to a housing association (rent is not generally payable on shared equity schemes).
- Service Charge: Covers maintenance and repairs for communal areas within your development.
- Mortgage: Share to Buy use a database of mortgage rates to work out the rate likely to be available for the deposit amount shown, and then generate an estimated monthly plan on a 25 year capital repayment basis.
NB: This mortgage estimate is not confirmation that you can obtain a mortgage and you will need to satisfy the requirements of the relevant mortgage lender. This is not a guarantee that in practice you would be able to apply for such a rate, nor is this a recommendation that the rate used would be the best product for you.
Share percentage 45%, full price £380,000, £8,550 Min Deposit. Calculated using a representative rate of 5.03%
