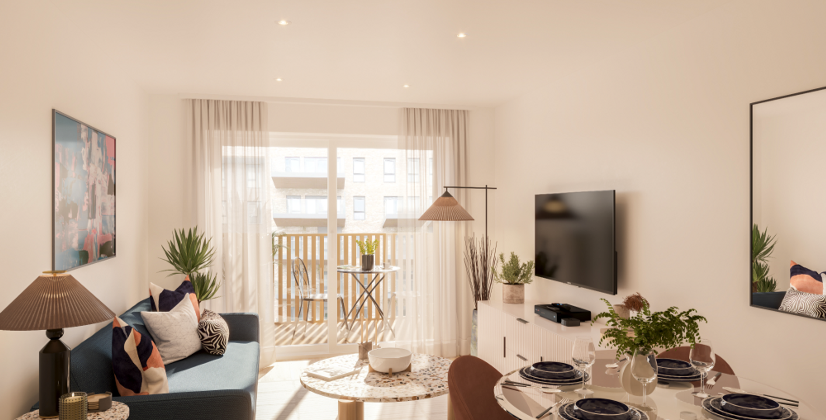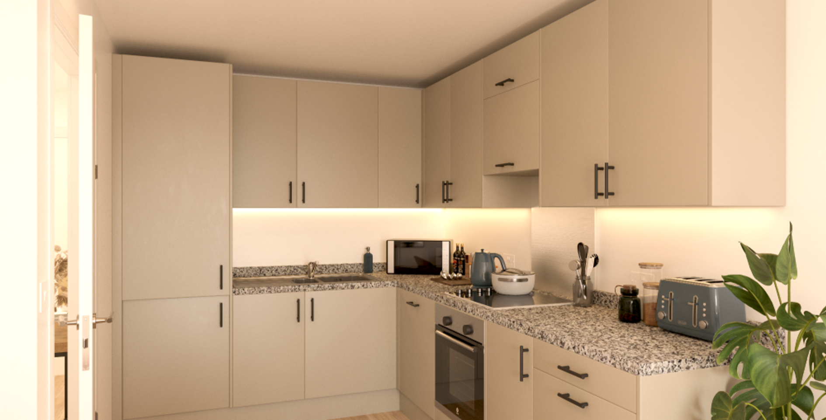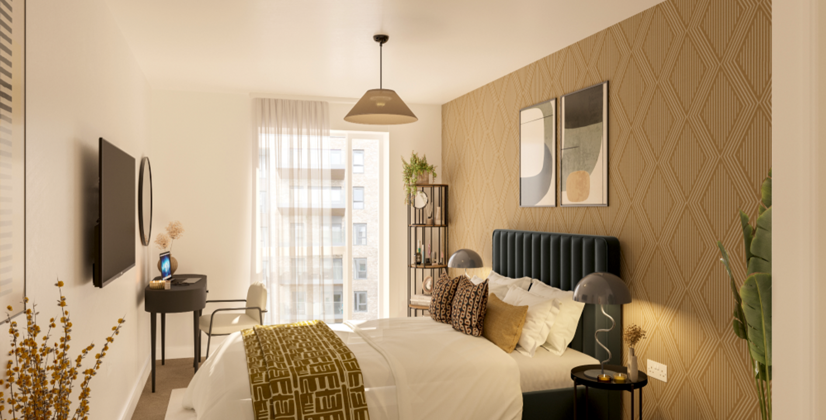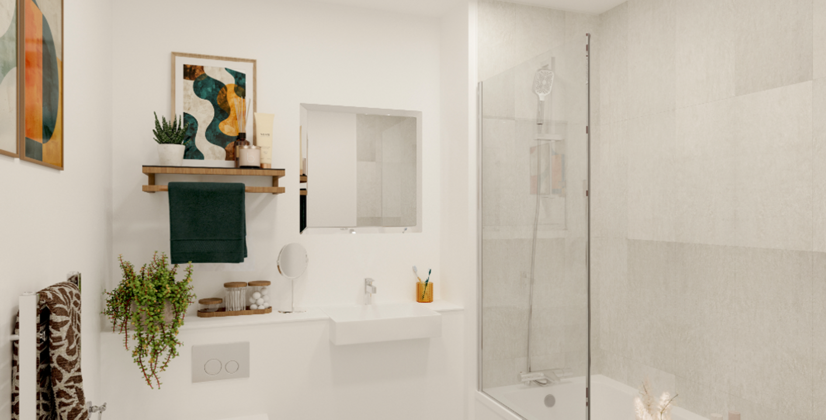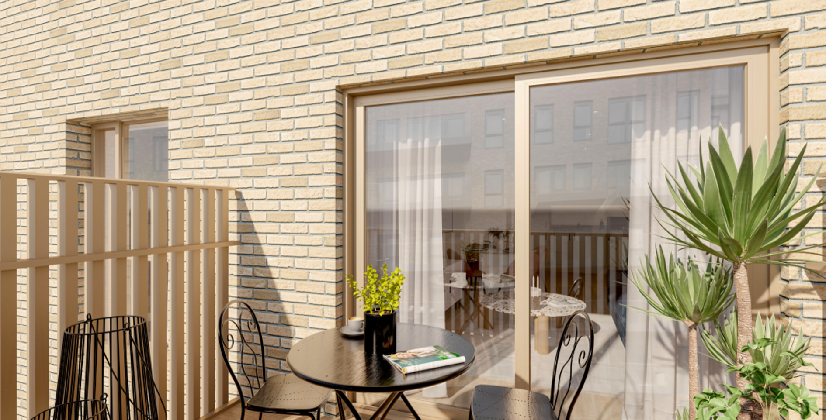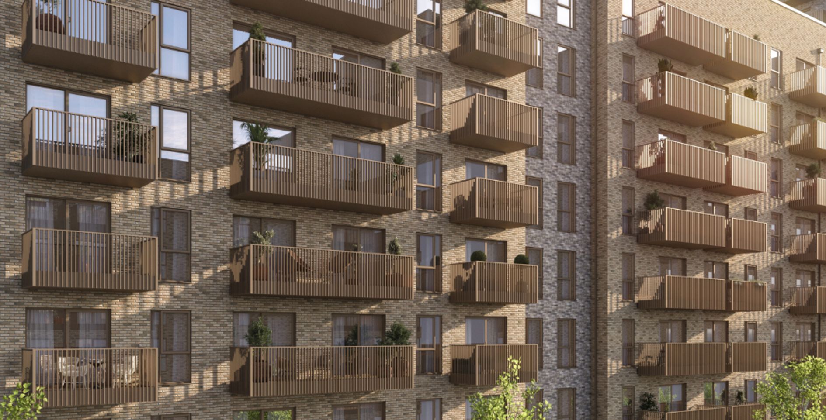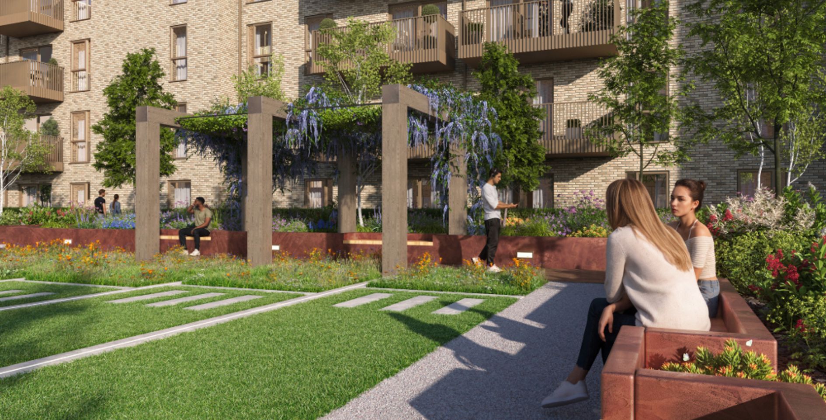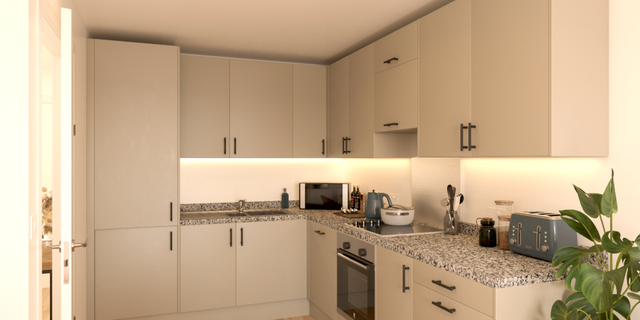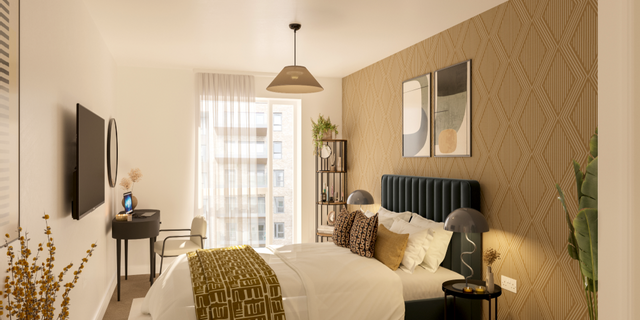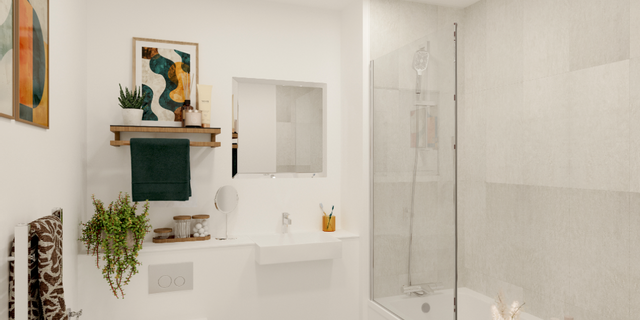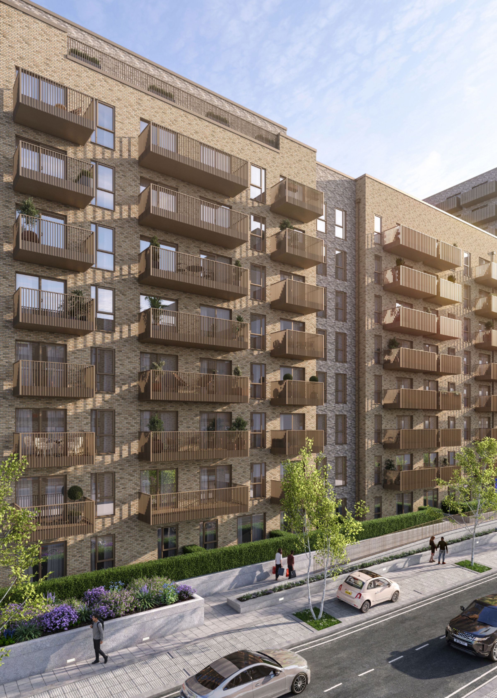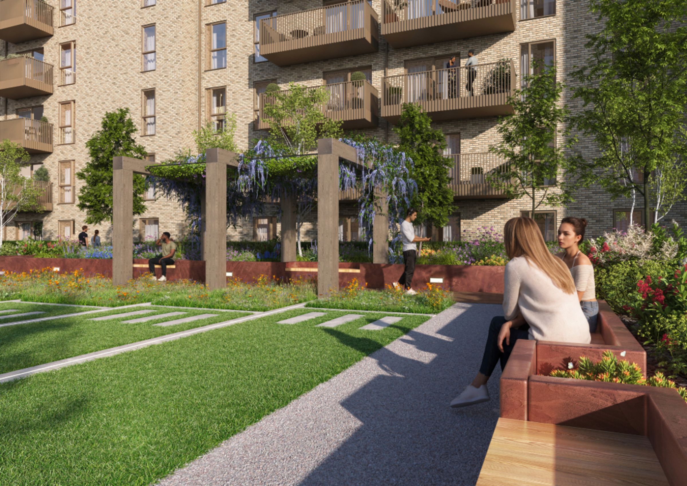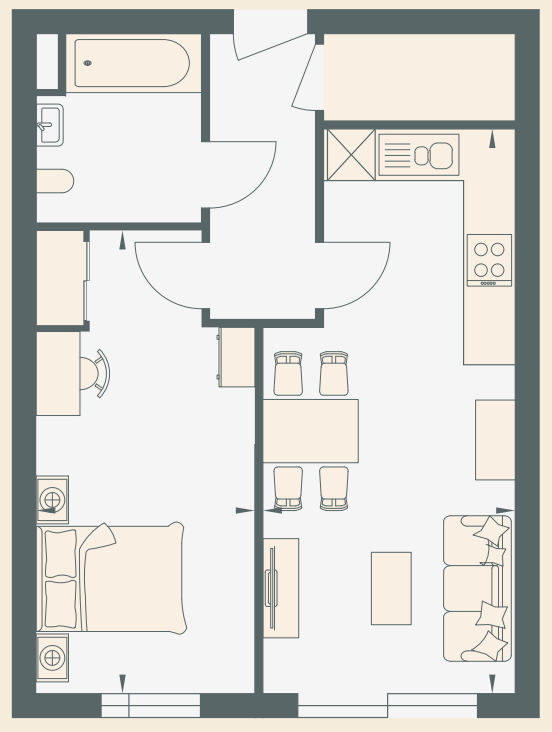1 bedroom apartment for sale
Aerodrome Road, NW9 5GW
Share percentage 25%, full price £407,500, £5,094 Min Deposit.
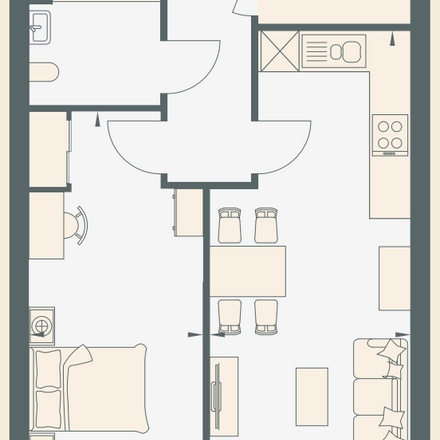

Share percentage 25%, full price £407,500, £5,094 Min Deposit
Monthly Cost: £1,473
Rent £700,
Service charge £206,
Mortgage £567*
Calculated using a representative rate of 5.03%
Calculate estimated monthly costs
Summary
1 bedroom apartment with balcony in Barnet
Description
Dace House is a collection of 46 one and two-bedroom, shared-ownership apartments in the heart of Colindale. Three different layouts offer choice and versatility, with each home benefiting from a smart specification, a private balcony and access to a landscaped courtyard garden. Onsite parking and cycle storage are complemented by a short walk to Colindale Tube station. The apartments also enjoy many of the wider comforts offered by Beaufort Park – one of North West London’s leading regeneration schemes.
Beaufort Park is where people, placemaking and businesses come together in a practical, harmonious way. The choice of properties, development layout, shared spaces and on-site facilities foster a warm community spirit and create a thriving new neighbourhood.
Integrated within Beaufort Park is a strong infrastructure that supports everyday living. Restaurants, pubs and shops are joined by a dentist, a hairdresser, a nursery, Middlesex University and the Driving Standards Agency. The development is also well served by bus routes and is less than a mile from Colindale Tube station.
Despite its city location, Beaufort Park provides exceptional opportunities to relax and socialise in the natural environment, with a residents’ concert an annual highlight. The 25-acre site encompasses a landscaped park with a central square and bandstand, play areas, a series of continental-style courtyards and manicured gardens.
Key Features
Kitchen
- Zanussi ceramic hob in black
- Integrated Zanussi appliances including single oven, cooker hood in stainless steel, fridge/freezer and dishwasher
- Zanussi freestanding washer/dryer (to utility cupboard)
- Cabinetry finished in colourway ‘pebble’ with matt black bar handles
- 3 x 10 litre integrated waste bins
- Grey granite-effect laminate worktops and upstands
- Stainless steel splashback
- 1.5 bowl Carron Onda inset sink
- Blanco Daras Eco Flow 6 mixer tap in chrome
Bathroom
- Vado thermostatic bath mixer in chrome
- Sandringham bath in white
- Merlyn bath screen
- Vado adjustable, wall-mounted shower kit in chrome
- Johnsons wall tiles, Zeya range, in light grey
- Ideal Standard semi-countertop basin
- Gloss white laminate vanity top
- Ideal Standard WC with concealed cistern and dual flush
- Vado toilet roll holder in chrome
- Walls painted using Johnstones acrylic durable matt in white
Decorative Finishes
- Fitted sliding door wardrobe with full height mirror finish and hanging rail (principal bedroom)
- Internal doors in pure white
- Stainless steel door ironmongery
- Walls painted using Johnstones emulsion in ivory
- Ceilings painted using Johnstones emulsion in white
- Doors, skirting and architraves painted using Johnstones satin in white
Floor Finishes
- Domus oak-effect, plank-style luxury vinyl to kitchen, hallway and utility cupboard
- Clarendon Carpets New Kendall Twist in sable to bedrooms
- Johnsons floor tiles, Rico range, in cement, to bathrooms
External Finishes
- External door in anthracite mountain larch
- Door viewer in stainless steel
- Door chain in satin stainless steel
- Heavy-duty mortice tubular latch
- Comelit Mini video entry phone door system
Electrical
- Orlight downlighters throughout
- White sockets and switches
Particulars
Tenure: Not specified
Council Tax Band: Not specified
Property Downloads
Key Information Document Floor Plan Brochure Price ListVirtual Tour
Map
Material Information
Total rooms:
Furnished: Enquire with provider
Washing Machine: Enquire with provider
Dishwasher: Enquire with provider
Fridge/Freezer: Enquire with provider
Parking: No
Outside Space/Garden: n/a - Private Balcony
Year property was built: Enquire with provider
Unit size: Enquire with provider
Accessible measures: Enquire with provider
Heating: Enquire with provider
Sewerage: Enquire with provider
Water: Enquire with provider
Electricity: Enquire with provider
Broadband: Enquire with provider
The ‘estimated total monthly cost’ for a Shared Ownership property consists of three separate elements added together: rent, service charge and mortgage.
- Rent: This is charged on the share you do not own and is usually payable to a housing association (rent is not generally payable on shared equity schemes).
- Service Charge: Covers maintenance and repairs for communal areas within your development.
- Mortgage: Share to Buy use a database of mortgage rates to work out the rate likely to be available for the deposit amount shown, and then generate an estimated monthly plan on a 25 year capital repayment basis.
NB: This mortgage estimate is not confirmation that you can obtain a mortgage and you will need to satisfy the requirements of the relevant mortgage lender. This is not a guarantee that in practice you would be able to apply for such a rate, nor is this a recommendation that the rate used would be the best product for you.
Share percentage 25%, full price £407,500, £5,094 Min Deposit. Calculated using a representative rate of 5.03%

